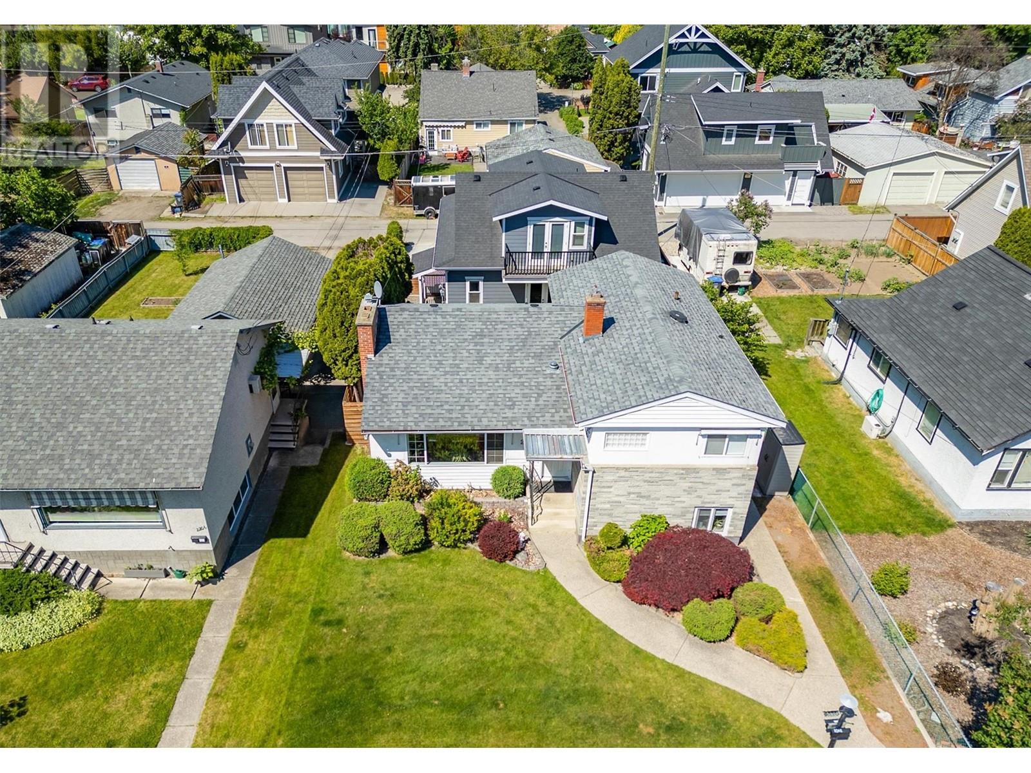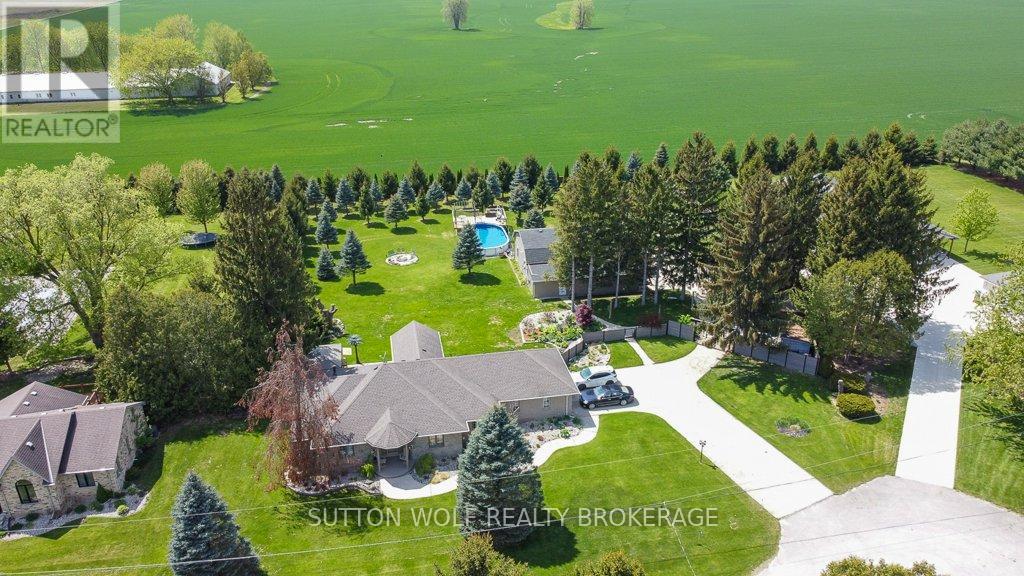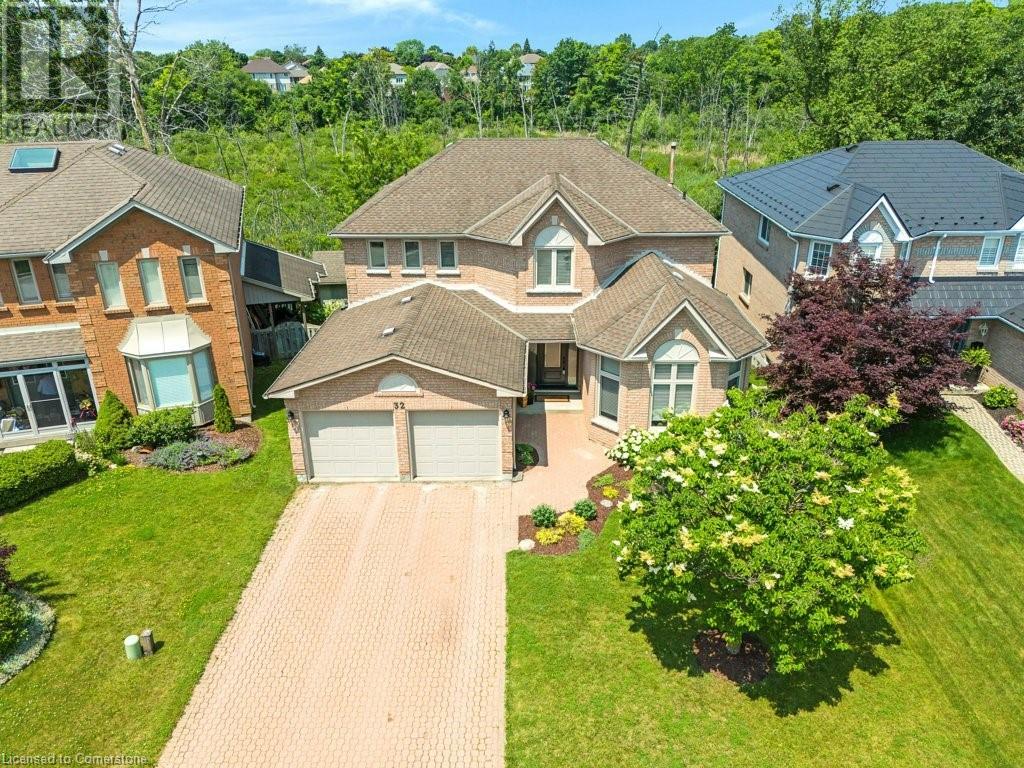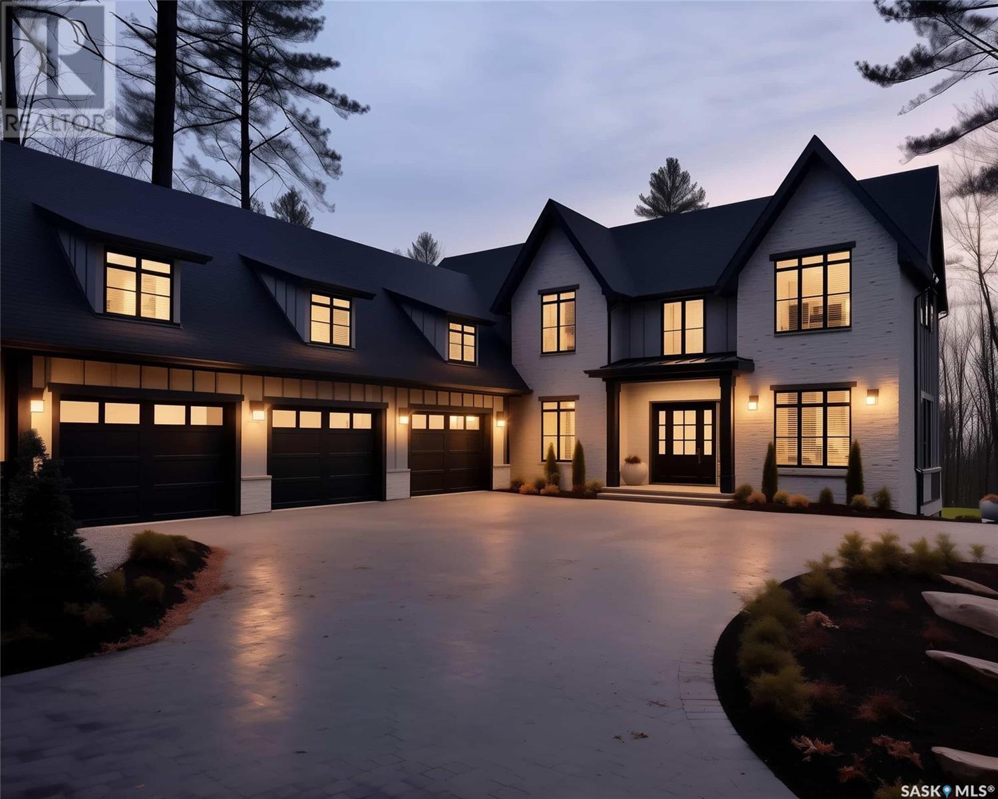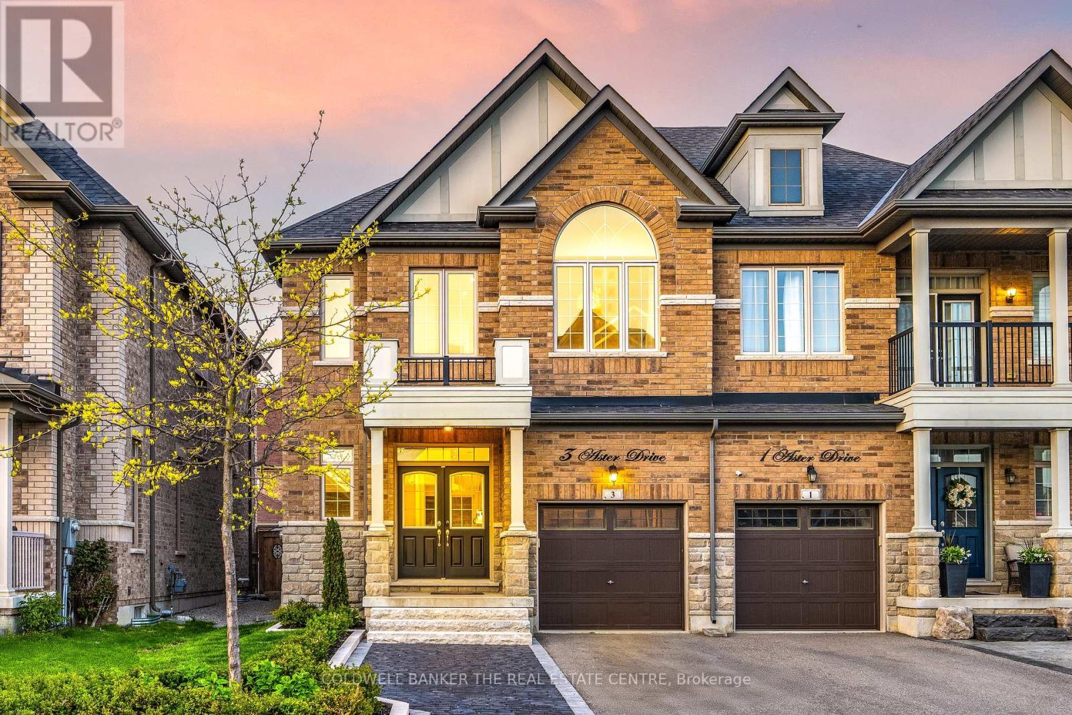2202 Aberdeen Street
Kelowna, British Columbia
LOCATION! LOCATION! LOCATION! 5 BEDROOM PROPERTY : 3 BEDROOM HOME INCLUDING INLAW SUITE, PLUS A 2 BEDROOM CARRIAGE HOME This property boasts several exceptional features, including a newer legal two-bedroom carriage home, the main residence, and a one-bedroom basement suite. The main home offers three bedrooms and two bathrooms. The lower level in-law suite is equipped with a separate entrance and its own laundry facilities. On the main floor, you'll find a wood-burning fireplace in the living room and a formal dining room located just off the kitchen. The home has been updated with newer windows, roof, flooring, and bathrooms. Additionally, the property features a fenced yard. Adding to its desirability is a separate two-bedroom carriage home, constructed in 2019. This carriage house includes two bathrooms, a single-car garage, and a balcony accessible from the master bedroom. It is also appointed with high-end appliances and a gas fireplace. The property provides lane access to both the carriage house and the backyard. The location of this property is truly outstanding, offering convenient access to schools, shopping centers, coffee shops, parks, and restaurants, with the beach just a short stroll away. Its proximity to the hospital, clinics, and other medical facilities also makes it particularly convenient for medical professionals. (id:60626)
RE/MAX Kelowna
23 Cheeseman Drive
Markham, Ontario
Charming Single house with double garage in highly demanded area. LOT is a lot wider at back w/beautiful sideyard & backyard for BBQ & gardening. Famous Milliken Mills High school (rank #29 out of 767), the only high school in Markham that has an IB program. Steps to TTC or YRT. Close to Hwy 404/401, T&T, Foody Mart, Pacific Mall, parks, restaurants & other amenities. Atractive live + rental home w/3 separate units. One 2-bedroom unit in the bsmt is tenanted at $1500 per month. One bachelor unit changed from family room w/shower at main floor & kitchen in the bsmt is tenanted at $750 per month. So easy to get tenants at this location! The current tenants can stay or leave. About $30K upgrades recently: Bsmt improvement + fridge, stove, sink (2024), 1 shower @ main floor (2024), wall painting & 3 doors (2024), cut trees in bkyd (2024). Owner enjoys most part of the main floor and 100% of the 2nd floor w/separate entrance, plus $2250 rental income per month. (id:60626)
First Class Realty Inc.
10 Evergreen Court
Adelaide Metcalfe, Ontario
Welcome to this extraordinary bungalow set in a serene, country-like setting right in townoffering the best of both worlds! This 2+2 bedroom home is packed with upgrades and amenities for comfortable living and year-round enjoyment. Step inside to a bright open-concept living space featuring a cozy gas fireplace, spacious dining area, and a modern kitchen with a breakfast barperfect for family life and entertaining. A terrace door from the dining area leads to a spacious covered outdoor stamped concrete patio ideal for relaxing or hosting guests. Main floor laundry adds everyday convenience. The fully finished lower level offers incredible versatility with a large recreation room complete with a wet bar, two additional bedrooms, a den, a games room, a bathroom, and even a sauna for a true retreat experience. Outside is where this property truly shines: enjoy your own private mini putt green, a pickleball court, kids play area, pool, fire pit, zipline and an enclosed hot tub area with private access from the primary bedroom. A massive 30x40 (12x40) heated shop with in-floor heat and a 10x10 shed with an overhead door provide ample storage and workspace. The sprinkler system keeps the yard lush and green. There are simply too many bonus features to listask for more details and get ready to be impressed! (id:60626)
Sutton Wolf Realty Brokerage
32 Kingfisher Crescent
Cambridge, Ontario
Welcome to your dream home! Tucked away on a quiet crescent and backing onto a lush, treed greenbelt, this stunning executive home offers the perfect blend of luxury, space, and family-friendly comfort—all just 5 minutes from the 401 for easy commuting. Step into the spacious front foyer, where you’ll be drawn into the bright, open-concept layout where natural light floods the living and dining areas. The main floor is thoughtfully designed for both everyday living and entertaining, featuring a cozy family room with a gas fireplace, a dedicated home office, a large eat-in kitchen complete with stainless steel appliances and walkout access to a private balcony overlooking the pool and greenery beyond. A fifth bedroom on this level is ideal for teens and growing families. Upstairs, the primary suite is a private retreat, boasting two walk-in closets, a relaxing sitting area, and a spa-like five-piece ensuite. Three additional generously sized bedrooms share a stylish four-piece bathroom, and the entire upper level showcases elegant new luxury vinyl plank flooring. The walkout basement is sunny and spacious, with large windows, a separate entrance, and access to a beautiful stamped concrete patio with a heated kidney-shaped in-ground pool. Including a family room with a three-way fireplace, full three-piece bath, and plumbing rough-ins for a future kitchen - the basement is the perfect start to a future in-law suite or income-generating apartment. With 4+1 bedrooms, 4 bathrooms, and versatile living spaces throughout, this home is perfectly suited to growing families and multigenerational living. Whether you're enjoying morning coffee on the balcony, hosting summer pool parties, or unwinding in your tranquil backyard oasis, this property has it all. Don’t miss your opportunity to own this exceptional home! (id:60626)
Royal LePage Crown Realty Services Inc. - Brokerage 2
Royal LePage Crown Realty Services
5 - 64 Radstock Lane
Champlain, Ontario
Welcome to this exceptional property, situated within a private and exclusive gated community in Hawkesbury, conveniently located across from the renowned Hawkesbury Golf & Curling Club. This executive residence offers refined living and features a breathtaking 30ft waterfall on its grounds, providing a serene and enchanting atmosphere. The spacious open-concept main floor includes a chefs kitchen equipped with granite countertops, cherry wood cabinetry, and a large center island, ideal for both entertaining and culinary endeavors. A striking double-sided wood-burning fireplace enhances the warmth and charm of the living and dining areas, creating an inviting ambiance. A dedicated laundry room and a stylish partial bathroom are also conveniently located on this level. The upper level comprises three well-appointed bedrooms, two of which provide direct access to a private balcony, perfect for enjoying morning coffee or evening sunsets. The luxurious primary suite features a spa-inspired ensuite with a deep, jetted tub, an elegant tiled shower, and an oversized walk-in closet. The fully finished basement expands the living space with two additional bedrooms, including a custom professionally built home studio and office, suitable for content creators or remote professionals. Furthermore, the basement includes a custom entertainment bar area with a 72 bottle capacity. The garage offers a professional golf simulator with a 20' x 24' four-hole putting green for golf enthusiasts. The exterior of the property offers a backyard oasis featuring a covered porch leading to a relaxing hot tub under a metal gazebo, meticulously manicured landscaping, a scenic path to the impressive Rideau Falls located on the property, and a cozy firepit area, providing a private retreat for all seasons. Over 3500 sq ft of finished living space. This exceptional offering combines executive comfort, natural beauty, and a prime location. (id:60626)
Exit Realty Matrix
3 Huffman Court
Vanessa, Ontario
Just imagine relaxing out back, watching the sunset over the tree tops and setting the sky on fire with orange and pink colours as you sit back and just think This is all mine well, Welcome HOME to 3 Huffman Court, a perfect 2 acre masterpiece with a garage and a garage and well... a GARAGE!! This property is truly the definition of tranquility, taking your breath away everytime you come home. Open the door to a real slice of country paradise, with natural light pouring through the windows and bringing life to the space. An updated farmhouse style kitchen with stone counters and a large chef inspired island, hardwood floors and a wood burning fireplace, for those chilly nights when you want to feel that familiar warmth of HOME. The main level is complemented with 3 well sized bedrooms and 2 full bathrooms, a living room, a family room and a walk out to the rear deck. The finishes throughout create a harmonious blend of contemporary and rustic design. Walking downstairs is a large finished rec room space, fully equipped with a wet bar, another cozy wood burning fireplace and a large unfinished area to add bedrooms, offices or whatever else you need. This space has private access off the garage and is the perfect spot to set up a secondary living space for either mature children or elderly parents who need to be kept close to home. Now.. if you've ever said to yourself I need a bigger garage well here you go, you're welcome! This property not only has an attached double car garage, a 16x24 detached garage but it also has the garage of all garages... a 35 BY 75 foot MONSTER GARAGE. Fully equipped with it's own electrical, heat and water, 16 foot ceilings, a 14 foot bay door and parking for a transport truck inside AND out... here you go, this is it. With 2 acres, 2 driveways, 2 detached shops and over 2000 sqft, I promise, you will be 2 times as impressed when you get here. Welcome HOME. (id:60626)
RE/MAX Twin City Realty Inc.
6 Edgemont East
Corman Park Rm No. 344, Saskatchewan
Custom build opportunity with a highly skilled design team! Welcome to Edgemont East, Saskatoon located at the corner of Clarence Avenue and Grasswood Road. Amenities at this brand new development include a fully municipal sewer connection (no septic system), paved walking trails, picnic area with firepits, disc golf course surrounding the aerated pond, childrens playground, beach volleyball court, separate pickle ball courts, tennis courts, and a fully landscaped entrance with no less than 400 trees planted by the developer. Edgemont East features night skies and room for your family. Featured in this listing is a gorgeous 2392 square foot 2-storey home which can be yours in 2025 if you hurry. This house plan boasts features such as wood floors, heated tile in the bathrooms, a gorgeous and bright dedicated laundry room, and one of the most versatile floorplans for a home of this size. The open concept features a bright living room with a natural gas fireplace and custom millwork. High-end cabinets with full-extension drawers and soft close feature adorn the kitchen with walk-in pantry. Granite counter tops, stainless steel appliance allowance, and a large dining area with doors to the deck make this the perfect family home. The primary bedroom features a big walk-in closet, ensuite spa-style bathroom features a soaker tub and custom stand-alone tile shower. There are 2 additional bedrooms, and the basement is ready for development when the time is right to expand the living space in the home. If you are considering buying a home this year, consider building at Edgemont East. Pictures shown are from a set of renderings specific to this floorplan that is being offered. At this juncture you have the option to make any alterations you desire as this is a custom build opportunity at a price that can't be beat for an acreage that weighs in just under 1 acre. Call The Agency Saskatoon or call your REALTOR for more information. (id:60626)
The Agency Saskatoon
3 Aster Drive
Vaughan, Ontario
Welcome to 3 Aster Drive offering refined Living just Minutes from the prestigious village of Kleinburg. Discover this upgraded 3-bedroom semi set on a quiet, child-friendly street, the home boasts a professionally landscaped front yard, an extended cobblestone driveway with no sidewalk, and room for 3-car parking. Boxwood hedges, flagstone accents, and stepping stones add to the curb appeal. Step inside through a grand double-door entrance into a sun-drenched foyer with soaring two-storey windows and inside garage access. Western exposure floods the home with natural light, enhancing the designer finishes throughout. Enjoy $150K+ in premium upgrades including hand-scraped engineered hardwood in a striking herringbone pattern, a hardwood staircase with wrought iron pickets, and 9 ceilings (including 10 coffered ceilings in the primary bedroom). The custom kitchen is a chefs dreamn featuring quartz counters and backsplash, glass-front cabinetry, pot drawers, a hidden coffee bar, stainless steel appliances, and a whisper-quiet Vent-A-Hood. Pendant lighting highlights the oversized island, perfect for casual dining and entertaining. A wood-clad beam separates the open living space, which centres around a gas fireplace with custom plaster mantel and custom crown mouldings. Upstairs, a versatile office nook overlooks beautiful sunsets. The primary suite offers a spa-like 5-piece ensuite with glass shower, soaker tub, and double sinks, plus a walk-in closet with custom organizers. The second and third bedrooms are both generous is size with large windows and closets. The low-maintenance backyard is made for entertaining with a flagstone dining patio, Parisian-inspired lounge, artificial turf, and mature emerald cedar hedge framed by a charming white fence. A newly finished basement completes the package with open-concept space ideal for a home gym, theatre, or office, plus a cantina and utility room. No rear neighbours add privacy and peace. Welcome home! (id:60626)
Coldwell Banker The Real Estate Centre
45 Strathmore Boulevard
Toronto, Ontario
6% CAP RATE! Rare multi-unit investment in prime Danforth location. Upgraded 4-unit property offering a current 6% cap rate and A+ tenants. Literally steps to the subway, this turnkey opportunity features a 2-bedroom unit across main and basement levels with updated kitchen and walkout to south-facing yard. Upper levels each offer bright 1-bedroom units; the top floor with loft-like feel and balcony. The newly underpinned basement bachelor has a private walkout, separate entrance, and upgraded foundations and drainage. Secure common entrance with laundry, bike storage, and solid double-car garage with laneway house potential. Significant capital improvements already completed. Stable income in a high-demand rental market with future upside. 1 x 2-Bedroom Unit: Spanning the main and lower levels, this unit features a renovated kitchen with smart hotplates, ample counter space, and access to a south-facing backyard. Includes one bedroom on the main floor and a second bedroom with a large bathroom and generous storage in the high basement. 1 x 1-Bedroom Unit (Second Floor): Bright and spacious with abundant natural light, offering an open layout and comfortable living space. 1 x 1-Bedroom Unit (Third Floor): Loft-style unit with a walkout to a private balcony and unobstructed views, creating a unique and airy living space. 1 x Bachelor Suite (Basement): Newly underpinned and upgraded, featuring its own private walkout, separate entrance, sun-filled living area, new foundations, drainage system, and sump pump. Total 3,239 square feet including basement (Floorplans). FREE property management services for one year, ask LA for details. November 2024 Home Inspection available (id:60626)
Harvey Kalles Real Estate Ltd.
524 Salem Avenue N
Toronto, Ontario
Welcome to 524 Salem Ave. Embrace a Remarkable Chance to Possess a Charming, Fully Detached 2+1 Bedroom, 2 Bathroom Bungalow Nestled in a Prime Location! A Hidden Gem, smack dab, in the middle of the highly Sought-After Davenport area, steps from Wychwood, Corso Italia, Regal Heights and Dovercourt Village. You'll Enjoy the Character and Convenience this Area Offers, The Convenience of Shops, Restaurants, Cafes & excellent public transit options. This meticulously cared for home features an updated eat-in kitchen with stainless steel appliances, high Ceiling on main floor, large 2 Car Garage and Separate entrance to finished basement. 89 Walk Score! Potential to construct a Laneway Suite (Due Diligence Required). (id:60626)
Royal LePage Premium One Realty
512 Elm Park Avenue
Ottawa, Ontario
Welcome to this impressive two-storey residence offering over 3,400 sq. ft. of above-grade living space, plus an additional 1,200 sq. ft. in a professionally finished basement. Thoughtfully designed with comfort, style, and functionality, every detail has been carefully curated for modern family living.The main floor boasts a bright, open-concept layout, highlighted by soaring 18-ft ceilings in the living room, custom window coverings, and designer lighting. Entertain with ease in the elegant formal dining room, stay productive in the private home office, and enjoy everyday moments in the expansive kitchenfeaturing a generous island and seamless flow into the eating area, cozy family room, and sun-filled solarium. Upstairs, the luxurious primary suite features dual walk-in closets and a spa-inspired 5-piece ensuite. Three additional bedrooms, a full bathroom, a spacious loft, and a convenient laundry room with a stainless-steel sink offer exceptional functionality for the whole family.The fully finished basement adds remarkable versatility, complete with dry-core sub flooring, a kitchenette, guest room, office, and a full bathroomideal for extended family, overnight guests, or a home-based business.Throughout the home, enjoy luxury hardwood and tile flooring, a custom staircase, and freshly painted neutral tones that elevate the overall design. Step outside into your private backyard oasis, featuring a stamped concrete patio and a charming gazebo perfect for relaxing or entertaining. The attached garage, expansive driveway, and professionally landscaped front yard with a stone walkway deliver impressive curb appeal. Ideally located near parks, top-rated schools, and recreation, this home offers the very best of indoor comfort and outdoor living. A rare opportunitythis exceptional home is a must-see! (id:60626)
Coldwell Banker Sarazen Realty
21 Sunnyvale Gate
Brampton, Ontario
Location!! Location!! Location!! 4+2 bedroom finished basement with separate entrance. "Grand double door entry and 9-ft high ceilings create a bright, open, and spacious feel throughout the home"and an exceptional layout with separate living, dining, and family rooms, including a cozy gas fireplace. The upgraded kitchen boasts quartz countertops, a stylish backsplash, stainless steel appliances, and a formal breakfast area. With 6 parking spaces and located in a high-demand, family-friendly neighbourhood close to all major amenities, this home offers the perfect blend of luxury and convenience. Don't miss it! (id:60626)
RE/MAX Gold Realty Inc.

