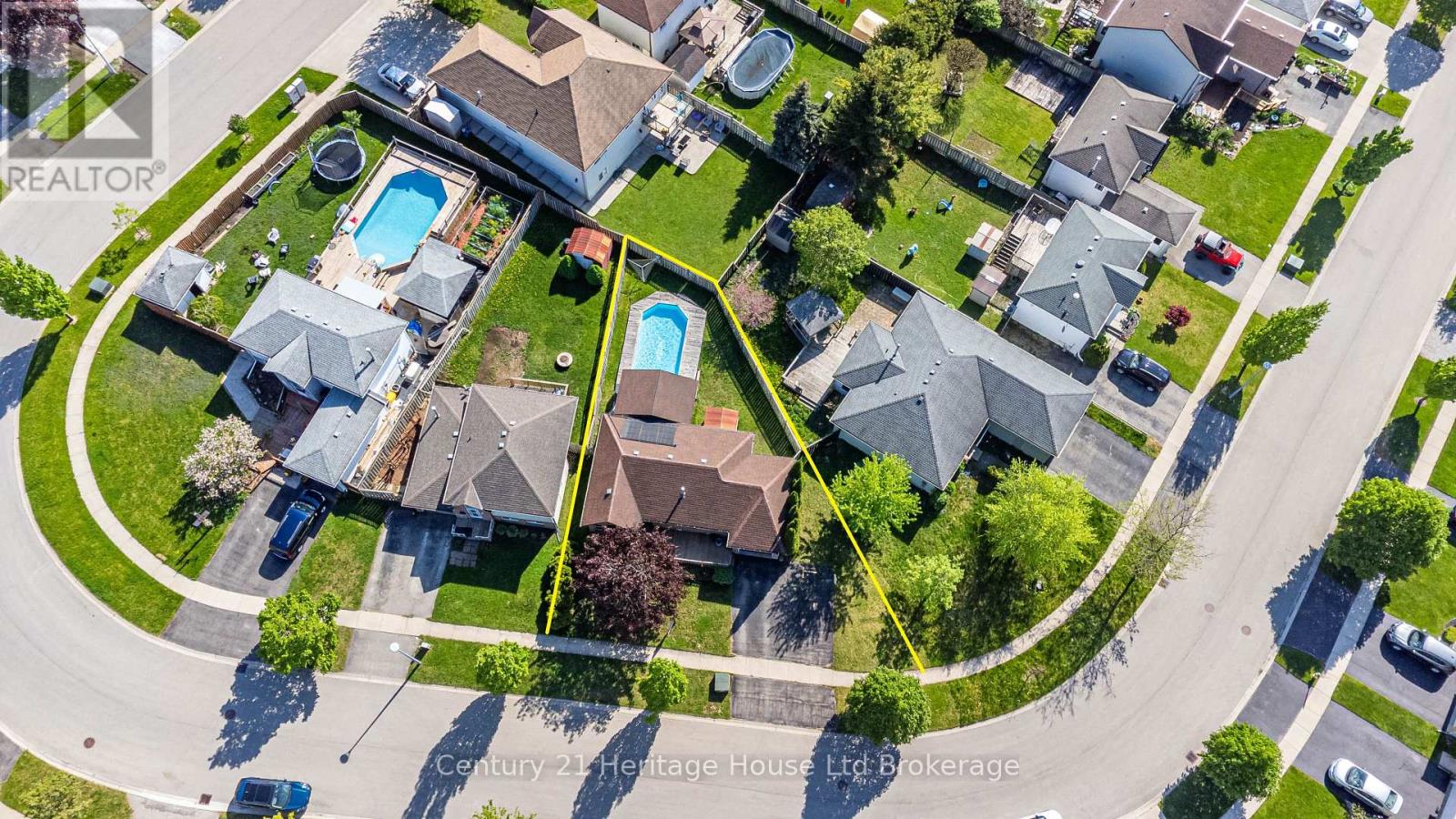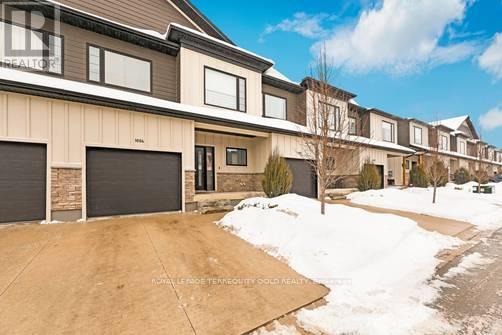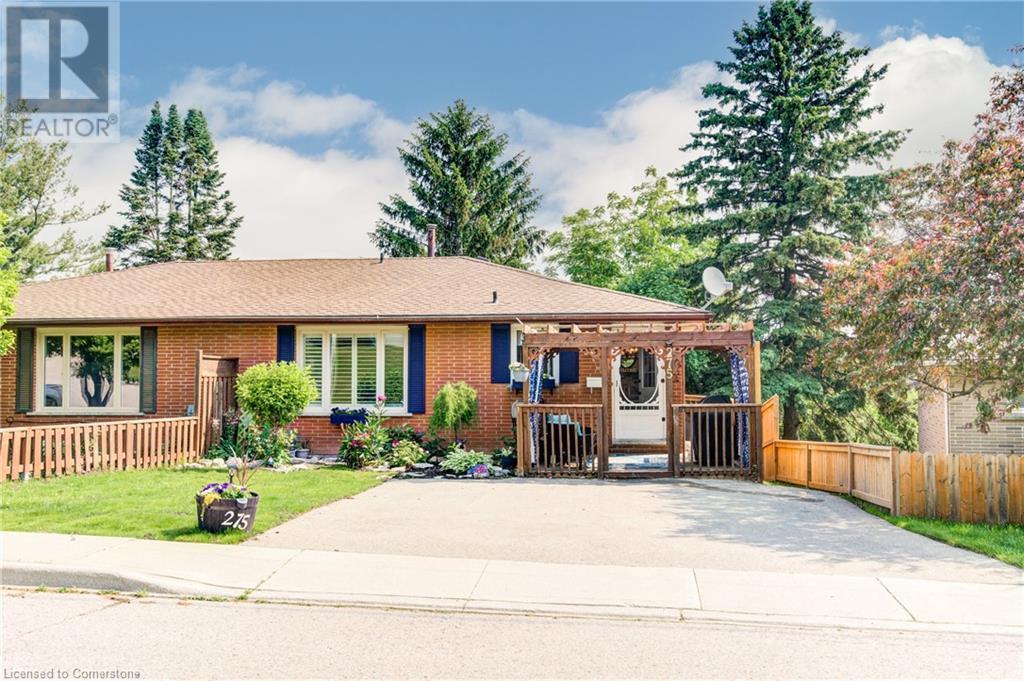195 Myrtle Street
St. Thomas, Ontario
Welcome to 195 Myrtle St , A beautifully renovated bungalow 3+1 bedroom, 2 updated bathrooms in a prime location ,2 minuet walking to public and high school plus the YMCA, brand new driveway fits 5 cars, finished basement with separate side entrance leads to a large open rec room and one bedroom laundry room and bathroom, potential in-law suite, fresh paint throughout, this move-in-ready home is perfect for families or downsizers seeking comfort and convenience , wide lot ,Fenced private yard with wood deck and shed. (id:60626)
Comfree
301 Carlow Road Unit# 43
Port Stanley, Ontario
Welcome to this beautifully designed 3-storey end unit townhome offering space, functionality, and scenic views from almost every window! The main floor welcomes you with a generous foyer and a convenient laundry room that also offers flexibility to create an additional bedroom or home office. Upstairs, the second level is the heart of the home, featuring a spacious eat-in kitchen with newer appliances, ample cabinetry, built-in storage, and a gas stove—perfect for home chefs. A sliding patio door from the kitchen leads to a private deck where BBQs are permitted, offering convenient access to the pool. Also on this level is a stylish 2-piece bathroom with a brand-new vanity and a large family room centered around a cozy gas fireplace. Another set of sliding doors opens to a private large patio that overlooks the serene waters of Kettle Creek, offering peaceful views and a relaxing atmosphere. A perfect spot to host friends and family while sitting around a fire table. The third floor of this charming townhome offers three generously sized bedrooms, providing plenty of space for family or guests. The primary bedroom is a true retreat, featuring serene views of Kettle Creek and a spacious walk-in closet for all your storage needs. A bright and updated 4-piece bathroom completes this level, showcasing a modern new vanity and a clean, fresh feel. Enjoy the comfort and style of all-new flooring throughout the home, adding a fresh, modern touch to every level. From the moment you walk in, you’ll appreciate the seamless flow and updated look that enhances each room. The complex offers an inground swimming pool. Kettle Creek Golf Course, an arena and a school are across the street and there is also a marina located adjacent to the complex to rent a dock for your boat. The beach, downtown restaurants and night life are a short walk away. Don’t miss the opportunity to make this beautifully updated townhome your own. (id:60626)
RE/MAX Twin City Realty Inc. Brokerage-2
42 Pebble Beach Court
Woodstock, Ontario
Located in a quiet crescent in Woodstock near Highways 401 and 403, this brick bungalow offers a practical layout for first-time homebuyers or those looking to downsize. The home features two bedrooms, one bathroom, and a finished basement, providing additional living space for various needs. Situated on a large reverse pie-shaped lot, the property offers plenty of outdoor space for gardening, recreation, or future projects. An on-ground pool solar heater adds to the backyards appeal, offering a spot to relax during warmer months. Home also has a single car garage and double wide laneway. With a few updates, this home has the potential to be a great long-term investment. Its convenient location provides easy access to major highways, making commuting simple while still enjoying a peaceful neighborhood setting. (id:62611)
Century 21 Heritage House Ltd Brokerage
96 - 677 Park Road N
Brantford, Ontario
WELCOME TO THIS BRAND NEW TOWNHOUSE BUILT BY DAWN VICTORIA HOMES - AN AOUTSTANDING BUILDER USING THE FINEST MATERIALS. THE "SILVERBRIDGE MODEL" CONSISTS OF 1458 SQUARE FEET AND IS AVAILABLE FOR IMMEDIATE OCCUPANCY. THIS SPACIOUS MAIN FLOOR CONSISTS OF OPEN CONCEPT GREAT ROOM/DINNING ROOM. KITCHEN HAS A BREAKFAST BAR, GRANITE COUNTERTOPS, CENTRAL AIR CONDITIONING, CONVENIENTLY LOCATED OFF THE KITCHEN IS A TWO PIECE POWDERROOM. UPSTAIRS HAS A 4PC BATHROOM, PRIMARY BEDROOM ENSUITE, AND SECOND FLOOR LAUNDRY. THE UPPER FLOOR HAS 2 BEDROOMS PLUS A DEN WHICH IS IDEAL FOR A WORK FROM HOME BUYER. ALSO ENJOY FOR QUITE ENJOYMENT A COVERED TERRACE LOCATED OFF THE DINNING ROOM. THERE IS A 10FT BY 20FT GARAGE PLUS PARKING FOR A CAR IN THE DRIVEWAY. CALIFORNIA CEILING, SMOOTH CEILINGS IN KITCHEN AND BATHS, CERAMICS IN BATHROOMS, LAUNDRY, ENTERANCE HALLWAY. DECORA SWITCHES AND PLUGS. LOCATED IN MOST PRIME SOUGHT AFTER AREA IN BRANTFORD. EASY ACCESS TO HIGHWAY 403 (HAMILTON AND TORONTO). CLOSE TO ALL AMENITIES, DOWNTOWN BRANTFORD, HOSPITAL, SCHOOLS, WAYNE GRETZKY COMMUNITY CENTRE. DONT MISS THIS OPPURTUNITY. (id:60626)
Sutton Group Quantum Realty Inc.
1004 - 360 Quarter Town Line
Tillsonburg, Ontario
Stunning Townhome in Simply 360 Loaded with Upgrades! Welcome to this impeccable unit in the sought-after Simply 360 development! Thoughtfully designed with quality finishes throughout, this home boasts 9-foot ceilings, custom window coverings, and a bright, open-concept layout perfect for modern living. The main floor offers a seamless flow, featuring a spacious living area with a cozy fireplace, a designer kitchen with white cabinetry, quartz countertops, under-cabinet lighting, pot drawers, a stylish backsplash, a center island, and a double sink. A convenient inside entry from the attached garage, a powder room, coat closet, and patio doors leading to your private, fenced-in backyard with a paved patio complete this level. Upstairs, you'll find three generously sized bedrooms, including a primary suite with a walk-in closet, fireplace, and a luxurious ensuite featuring double sinks. A four-piece main bathroom, an extra double linen closet, and a convenient second-floor laundry area provide additional functionality. The fully finished basement expands your living space with a large recreation room, a three-piece bathroom, and extra storage. Located just across the street from Southridge Elementary Public School, this home is also a quick 12-minute drive to the 401 corridor, making commuting a breeze. Enjoy the charm of Tillsonburg, where small-town warmth meets big-city amenities. This upgraded home is truly move-in ready dont miss out! (id:60626)
Royal LePage Terrequity Gold Realty
97 Windham Street
Simcoe, Ontario
New Lower List Price - $539,900! 2025-06-01- Make your offer today! If you need a HOME close to shopping, parks, dining and all amenities, 97 Windham Street is the place to come see and purchase! Built circa 2020 this home is centrally located in Simcoe. A well constructed, Raised Bungalow Townhouse with no condo fees built by Mayberry Homes. Main floor features include an open concept living space with a living room & kitchen with sliding glass doors to the deck space overlooking a large backyard. There is a primary bedroom that is spacious, adjacent to the the 4-piece bathroom, and a 2nd bedroom at the front of the house. Head downstairs to the lower level and you will find a large basement awaiting your finishing touches. Imagine the addition of another bedroom & a large recreation room space. Improvements will add additional livable square footage to the home. Rounding out your visit be sure to check out the single car attached garage. If your desire in life is to be close to all the action in Simcoe, 97 Windham Street will not disappoint you. Book your viewing and don't delay! (id:60626)
Royal LePage Trius Realty Brokerage
69 Lyons Avenue
Brantford, Ontario
Charming Detached Brick Bungalow in Prime Location – Move-In Ready! Welcome to this beautifully maintained and updated detached brick bungalow, offering comfort, convenience, and versatility. Located in a highly sought-after neighborhood, this home is just steps away from one of the best public schools in the city, as well as grocery stores, restaurants, parks, and a hospital—perfect for families and professionals alike! Featuring two separate entrances, this home provides flexibility for multi-generational living or potential rental income. The main floor boasts a bright living area, a modern kitchen, and two good sized bedrooms, along with a full bathroom. The fully finished basement offers even more living space with a second kitchen, two additional rooms (ideal for an office and den), and another full bathroom—a great setup for extended family or a home-based business. Step outside to a good-sized fenced backyard, ideal for summer activities like barbecuing, gardening, or creating a cozy fire pit area for evening gatherings. The inviting front porch is the perfect spot for your morning coffee, relaxing with a book, or decorating seasonally to enhance the home’s curb appeal. With a three-car driveway, ample living space, and a prime location, this move-in-ready home is a fantastic opportunity for families or investors. Don't miss your chance—book a showing today! (id:60626)
RE/MAX Twin City Realty Inc
34 Norman Street Unit# 101
Brantford, Ontario
Welcome to Unit 101 in Brantford’s highly sought-after “The Landing” condominium. This ground-floor unit offers 2 spacious bedrooms, 2 modern bathrooms, in-suite laundry, and not one, but two private patios—perfect for enjoying the outdoors. Featuring two parking spaces, a private storage locker, newer appliances and stylish designer finishes throughout, this home is move-in ready and available for immediate occupancy. The building itself offers a wealth of exceptional amenities, including stunning rooftop patios, a fully-equipped fitness gym, a beautifully designed speakeasy for hosting large gatherings, as well as a quiet and cozy library. Conveniently located within walking distance to all essential amenities and offering quick access to HWY 403, this prime location truly has it all. Proudly built by a reputable developer, this building is sure to impress. If you’ve been searching for a condo that offers both style and functionality, your search ends here. Schedule your private viewing today! (id:60626)
RE/MAX Twin City Realty Inc
69 Lyons Avenue
Brantford, Ontario
Charming Detached Brick Bungalow in Prime Location Move-In Ready! Welcome to this beautifully maintained and updated detached brick bungalow, offering comfort, convenience, and versatility. Located in a highly sought-after neighborhood, this home is just steps away from one of the best public schools in the city, as well as grocery stores, restaurants, parks, and a hospitalperfect for families and professionals alike! Featuring two separate entrances, this home provides flexibility for multi-generational living or potential rental income. The main floor boasts a bright living area, a modern kitchen, and two good sized bedrooms, along with a full bathroom. The fully finished basement offers even more living space with a second kitchen, two additional rooms (ideal for an office and den), and another full bathrooma great setup for extended family or a home-based business. Step outside to a good-sized fenced backyard, ideal for summer activities like barbecuing, gardening, or creating a cozy fire pit area for evening gatherings. The inviting front porch is the perfect spot for your morning coffee, relaxing with a book, or decorating seasonally to enhance the homes curb appeal. With a three-car driveway, ample living space, and a prime location, this move-in-ready home is a fantastic opportunity for families or investors. Don't miss your chancebook a showing today! (id:60626)
RE/MAX Twin City Realty Inc.
275 Hillside Drive
Woodstock, Ontario
Welcome to your next chapter in the heart of Woodstock! This charming 2+1 bedroom, 2-bath semi-detached home offers comfort, style, and incredible versatility. From its newly renovated kitchen to its warm and inviting living spaces, this home is perfect for first-time buyers, down-sizers, or anyone looking for a property with in-law or income potential. Step inside to find a newly renovated kitchen that blends modern finishes with everyday functionality—perfect for cooking, entertaining, and everything in between. The layout flows effortlessly into a cozy living space, ideal for relaxing or gathering with loved ones. Downstairs, discover a separate side entrance with walk-out, which opens the door to extra income potential, or is a great opportunity for multigenerational living. The laundry can be converted back into a kitchen & the additional lower-level bedroom adds versatility as a guest room, office, or bonus space. Outdoors, the multi-tiered backyard is a gardener’s dream, offering privacy, tranquility, and room to grow—literally! Whether you envision entertaining on the patio, planting seasonal blooms, or relaxing under the stars, this yard delivers. Located close to parks, schools, transit, and all the amenities Woodstock has to offer, this is your chance to enjoy comfortable living with income or in-law potential in a family-friendly community. (id:60626)
Right At Home Realty
55 Melanie Drive Se
Aylmer, Ontario
Welcome to this charming bungalow thoughtfully updated with a fresh, modern appeal. Updates: Kitchen cabinets professionally installed with beautiful modern backsplash, rangehood, dishwasher and new kitchen window, heated /cooled Heat pump Forced Air system, new flooring and painted throughout the main floor. Features 3 + 1 bedrooms, 1+1 bathrooms perfect for a growing family or those in need of extra space. Gorgeous new flooring throughout the main floor enhances the home's contemporary feel and creates a seamless flow. Stay comfortable year-round with this 2024 heated /cooled Heat pump Forced Air system. Outside, enjoy a fully fenced-in backyard with a generous-sized deck, ideal for entertaining or relaxing. This single family home located in a friendly community in Aylmer ON is just a short walk or drive to your downtown amenities such as grocery stores, pharmacies, clothing stores, gas stations, restaurants, Canadian Tire, and more! Upon arrival you will find your own private driveway. This home is move-in ready. Whether you're looking to settle into a cozy updated home or need extra space for your family, this bungalow offers both comfort and style. Schedule a showing today! (id:60626)
RE/MAX Centre City Realty Inc.
64 East Street
St. Thomas, Ontario
This stunning 4-bedroom, 2-bathroom red brick home sits proudly on a beautifully landscaped corner lot. With undeniable curb appeal, a charming covered front porch, and a 2021-built back deck, this property offers both outdoor charm and indoor comfort. Step inside to an extremely impressive front foyer that immediately sets the tone for the rest of the home - grand, welcoming, and rich in character. Inside, you'll find hardwood floors, coffered ceilings, natural woodwork, and original stained-glass windows that reflect the craftsmanship of a bygone era. The dining area features exposed brick, adding a timeless touch to the décor. The living rooms gas fireplace creates a cozy centerpiece, while the second-floor sunroom offers a bright, peaceful retreat perfect for a home office, reading nook, or plant haven. Extensive updates ensure peace of mind: Blown-in insulation in walls (2023), Electrical upgrades (2013), Basement waterproofing (2014), Window replacements (2015), Attic re-insulated. With no backyard maintenance, this home is ideal for busy families or anyone looking to enjoy low maintenance living without sacrificing outdoor space. The homes detailed brickwork, wide eaves, and a distinctive dormer with third-floor potential add extra charm and room to grow. Located just minutes from parks, shopping, schools, and downtown amenities, this property offers the perfect blend of historic charm, smart updates, and a walkable location. Also, only 18 minutes to White Oaks Mall London, 10 minutes to the 401, and 15 minutes to the beach in Port Stanley. Don't miss your chance to own a truly special home that's full of warmth, character, and modern upgrades! (id:60626)
Royal LePage Triland Realty












