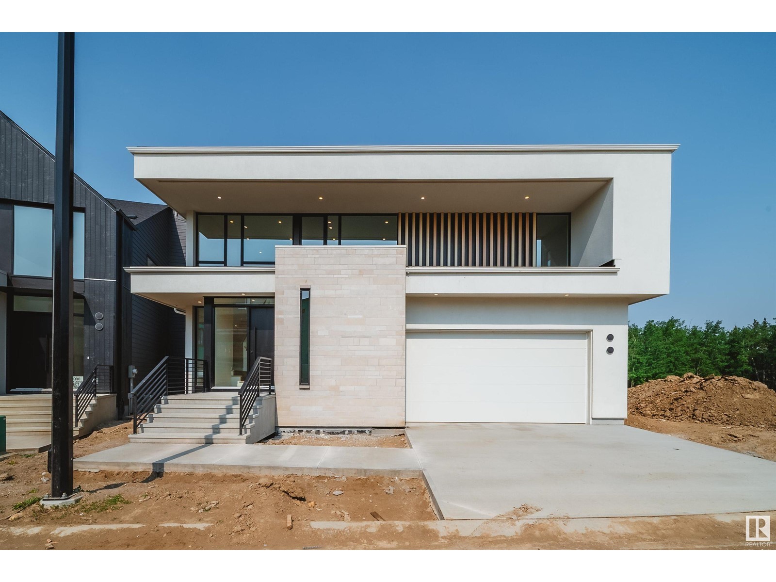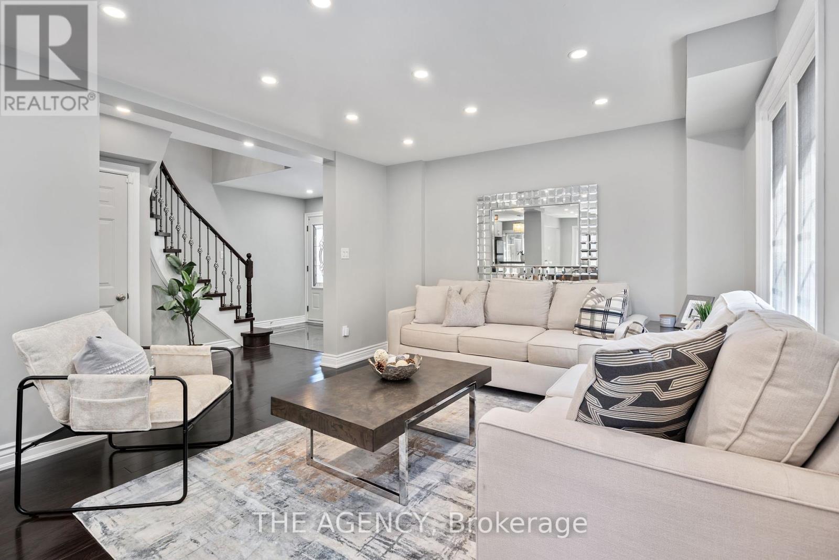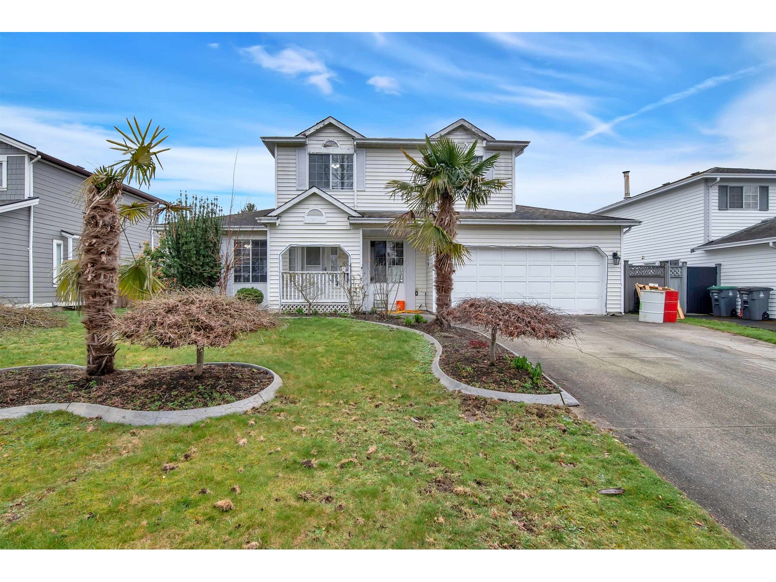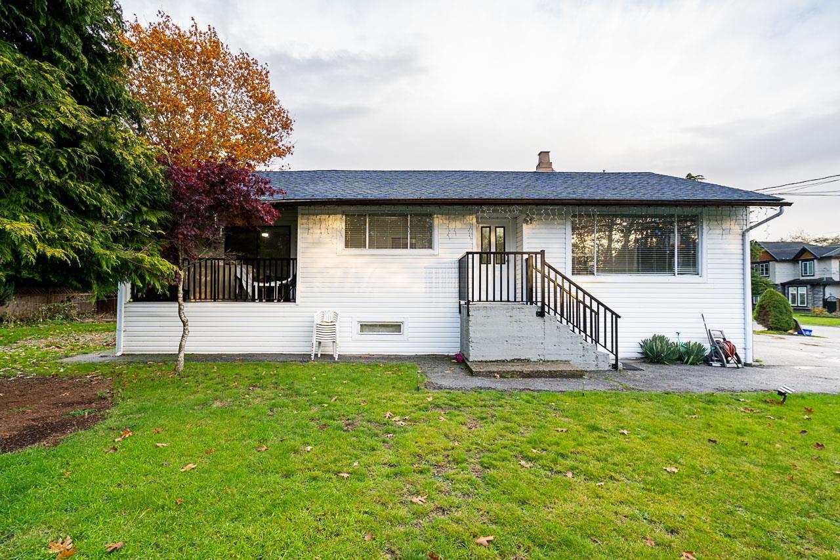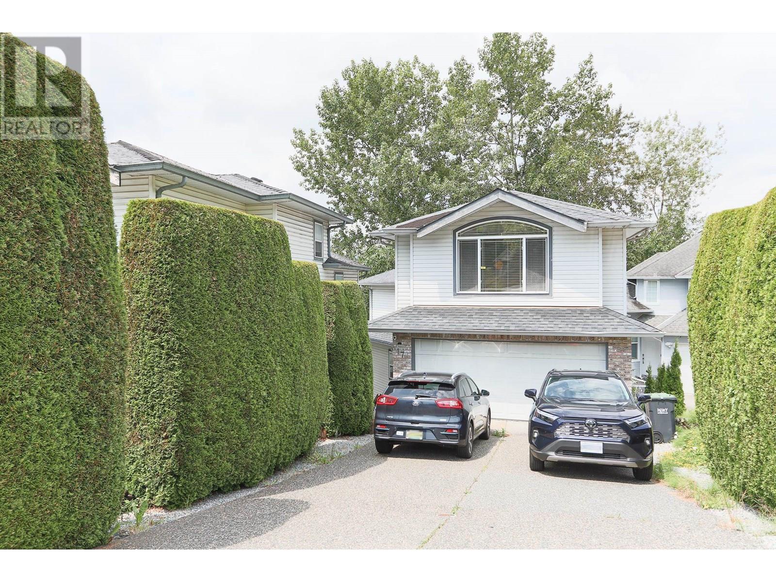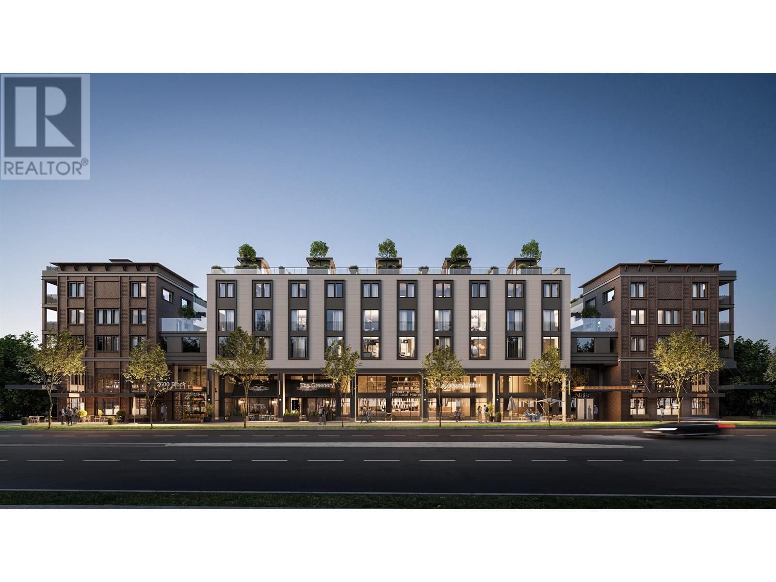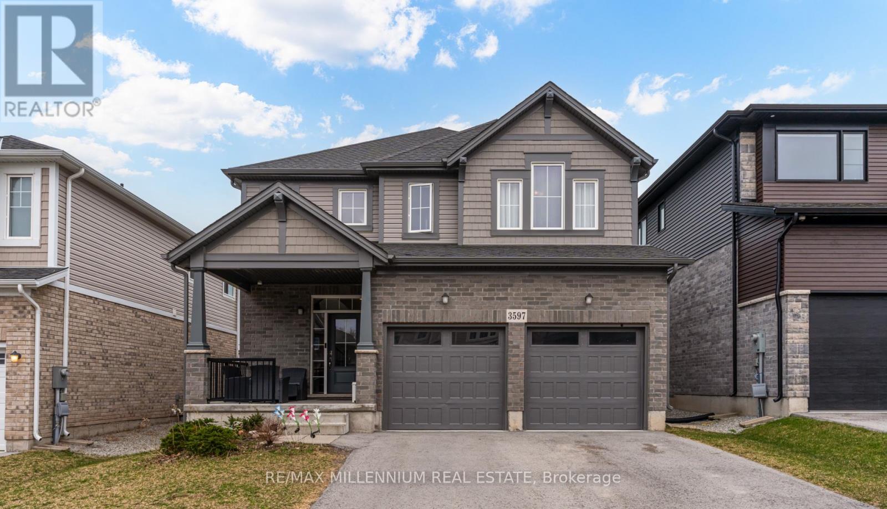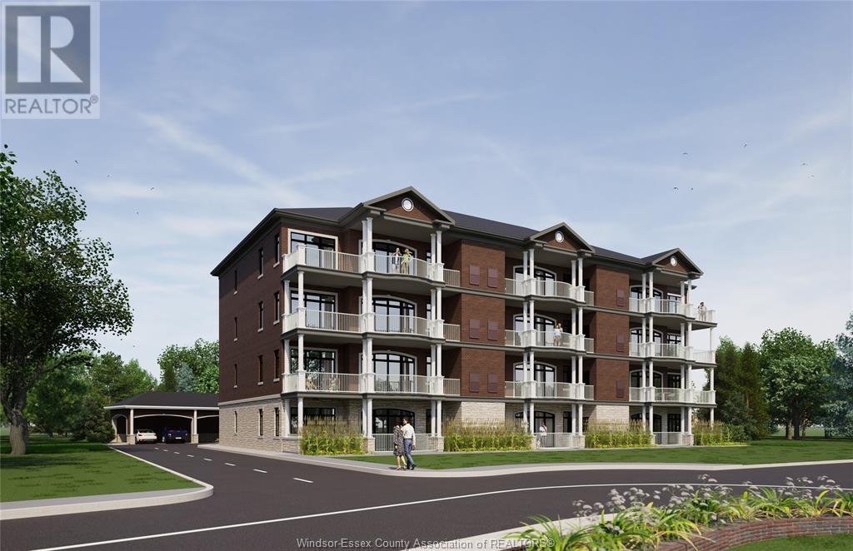52 Canning Crescent
Cambridge, Ontario
Market is changing, Don't Miss this Oppurtunity to See his Beautifully Well Maintained, Spacious & Sun-Filled Home offering over 4,400 sq ft of luxurious living space (3,033 sq ft above + 1,388 finished basement), loc in the prestigious and family-friendly community of North Galt.This impressive residence features 4 generously sized bedrooms and 4 bathrooms, perfect for growing families or entertaining guests. The fully finished basement includes 2 additional bedrooms, a large open-concept living area, a sleek wet bar, custom built-in cabinetry, pot lights throughout, and plenty of integrated storage ideal for in-laws, guests, or a potential rental suite.The basement can easly be converted into apartment for additional Income. This truly unique property offers great curb appeal,double garage, and plenty of stamped concrete driveway parkings.Upon entering, you'll be greeted by a bright, high-ceiling foyer and a curved staircase, along with newly installed trendy flooring in the living, dining, kitchen, and breakfast areas. The main level also includes a well-designed powder room and a convenient laundry room offering easy access to the side yard and garage equipped with storage Racks. The kitchen boasts quartz countertop, SS appliances, and a pantry, overlooking a huge, family-sized breakfast area that offers additional cabinets and a coffee station. Adjacent is a large, separate sunlit family room with hardwood flooring and a cozy gas fireplace. Upstairs,Four very spacious bedrooms. The master suite features a double door entry, a 4-piece Ensuite with a soaker tub, and a large walk-in closet, ensuring ultimate relaxation. The other 3 bedrooms are bright and Big too. This home features California shutters, adding elegance and charm to each room, and metal roofing.It offers an exceptional, fully fenced backyard equipped with water Sprinkler ,wooden deck and green space on an extra deep lot of 187 ft, perfect for entertaining, parties, BBQs much more. (id:60626)
Century 21 People's Choice Realty Inc.
49 Osler Street
Toronto, Ontario
Say hello to you dream home located in the trending Junction Triangle. Lovingly & thoughtfully renovated & upgraded W/ quality finishes thru-out kitchen and baths. Updated Hardware & high end light fixtures. Welcome home to this delightful semi-detached treasure, aperfect opportunity for first-time buyers, young couples or families seeking a slice of Toronto's most beloved neighborhood. This lovely home features three bright and inviting bedrooms, highlighted by a spacious primary suite with beautiful closets. The dining and living area is generously sized, making it the ideal spot for memorable dinner parties and gatherings with family and friends. A charming & generous size kitchen, which opens-up to a backyard that's a true gardener's dream, complete with abundant planter space just waiting for your personal touch. A detached garage &laneway parking adds practicality to your everyday life, while the basement apartment could be used as in-law suite or rental unit. With amples torage space, foyer closet and bathroom on main floor, this home is all about the lifestyle you've been dreaming of. Just a short walk to High Park, Bloor West Village and The Junction, known for its trendy cafes, restaurants and shops. Minutes walking distance to Bloor Go/UP Express and subway station making downtown super accessible. Ready to move in! (id:60626)
RE/MAX Real Estate Centre Inc.
#5 6090 Crawford Dr Sw Sw
Edmonton, Alberta
WELCOME TO THE COVE, A COVETED AND SECLUDED 7 HOME ESTATE PROJECT THAT IS PRIVATE, SECURE AND SURROUNDED BY NATURE! Tucked into the coveted SW neighbourhood that offers a quick 15 min commute to the airport, all major amenities and that lock up and leave lifestyle. All homes are created by Edmontons best architectural firm, Design Two Group, with one of Edmonton's best builders, Platinum Living Homes, along with the innovative developer, Suil Management. Every home fuses a West Coast inspired feel and oversized windows to take in all the beauty of the ravine and green space that every single home offers. Each unique home offers minimum 2900 sqft above grade, snow removal, grass cutting, 3 car garages (room for multiple car lifts) and unique floor plans. The street scape these homes create, coupled with the views each home will have will bring out the best of what the Edmonton Real Estate has to offer. Your chance to get in early - do not miss out! (id:60626)
Rimrock Real Estate
3347 Mc Master Road
Mississauga, Ontario
Welcome to 3347 McMaster Road, a beautifully renovated 4+2 bedroom, 3.5 bathroom detached home located in the heart of Erin Mills, one of Mississauga's most sought-after family neighbourhoods. This stunning property offers over 2,400 square feet of thoughtfully designed living space, combining comfort, functionality, and modern style. The bright and inviting main floor features hardwood floors, pot lights, and a spacious family room. The kitchen is a true highlight, boasting custom cabinetry, a large quartz island, porcelain flooring, and stainless steel appliances. With its seamless flow into the dining and living areas, this space is perfect for entertaining guests or hosting family dinners. Upstairs, offers a generous primary suite with two closets, a beautifully updated 4-piece ensuite, and backyard views. The three additional large-sized bedrooms offer ample space, each featuring mirrored closets and large windows that flood the rooms with natural light. The fully finished basement is a standout feature, with its own separate entrance, a modern kitchen with quartz countertops, a full bathroom, and two spacious bedrooms. Whether used as a nanny or in-law suite, a private space for older kids, or a potential rental unit, this level offers incredible versatility and value. Outside, the private, fenced backyard is beautifully landscaped, perfect for summer BBQs, gardening, or simply enjoying a quiet evening (id:60626)
The Agency
188 Beaveridge Avenue
Oakville, Ontario
Stunning Luxury 4-Bedroom Townhome in Prime North Oakville! This move-in ready home offers 4 spacious bedrooms, 3.5 upgraded bathrooms, and a striking stone exterior. Inside, enjoy 9-ft ceilings, hardwood floors, pot lights, and modern fixtures throughout. The upgraded kitchen features granite countertops, a large island, and flows into a bright living room and breakfast area with views of the interlocked backyard. A seperate office/formal living space on the main floor adds flexibility. Upstairs boasts a laundry room and upgraded bathrooms with granite finishes. The finished absement includes a dry kitchen and bar-perfect for entertaining. Outside, enjoy a fully interlocked backyard with fence lighting, a gazebo, and an extended driveway. EV-ready garage, oak staircase, California shutters, and no carpet throughout. Steps from parks and top-rated DDW School, and close to all major amenities. Luxury, comfort, and location-all in one exceptional home. (id:60626)
Ipro Realty Ltd.
7478 123 Street
Surrey, British Columbia
Welcome to this charming 5 bedrooms, 2.5 bathroom home in a prime location! The huge lot area is 7015sqft. This centrally located property is close to transit, schools, shopping Centre and major routes. This could be yours. Schedule a private viewing today, call. Do not miss this opportunity. Call now! OPEN HOUSE- SAT Mar 15 from 2-4pm SUN Mar 16 from 2-4pm. (id:60626)
Ypa Your Property Agent
11205 78a Avenue
Delta, British Columbia
FULLY RENOVATED 6 Bed & 3 Bath house in Scottsdale Delta with 2,262 sqft living space area along with huge driveway with 9 car parking. Recent renovations include a brand-new Acrylic Kitchen with quartz counters, SS Appliances, a modern backsplash, newer Flooring, Lighting, Plumbing, Doors, Locks, Railing, Newer Washrooms and much more! Main Floor features 3 bedrooms & 2 full bathrooms with separate laundry. Also comes 3 3-bedroom rental suite with separate laundry as a great Mortgage Helper! The Sungod Recreation Centre, McKittrick Park, Chalmers Park, Mackie Park, and Gunderson Park are all nearby. Additionally, several schools including Ecole Burnsview Secondary, Ecole Chalmers Elementary, McCloskey Elementary, and North Delta Secondary Schools are just a few blocks away. (id:60626)
Sutton Group-Alliance R.e.s.
17 1615 Shaughnessy Street
Port Coquitlam, British Columbia
Welcome to this beautifully maintained home in Citadel Heights, one of Port Coquitlam´s most desirable neighbourhoods. Perched on a scenic lot, enjoy breathtaking westerly views from every level. The freshly painted, upgraded living room features soaring ceilings and flows seamlessly into a bright open-concept kitchen, family, and dining area-perfect for gatherings. Includes a new refrigerator and a built-in EV charger. The lower level offers a spacious rec room, full bath, and large bedroom with suite potential. Upstairs, the primary suite features a luxurious 5-piece ensuite, and each additional bedroom has its own private bath-ideal for multi-generational or extended families. Open House Saturday July 20th 2025 2-4pm! (id:60626)
Orca Realty Inc.
106 2377 11th Avenue
Vancouver, British Columbia
Woodland Block in East Van. This modem A Plan 1,107sqft concrete Townhome offers 2 Bedrm, 2.5 Bathrm + multi-purpose Flex with a Patio at the entry + private Balcony for the Primary Bedrm. Combining NYC-inspired architecture with mid-century design by Karin Bohn, this home features integrated Bertazzoni appliances with gas range, kitchen island with breakfast bar. Marble-style Quartz countertops, sleek matte black fixtures, and 8" Oak Hardwood flooring between Walnut/Oak colour schemes. Primary Bedrm features a walk-through closet, vanity ensuite with 24" porcelain tile + frameless glass shower. Connect in the central courtyard or lounge in the 1,680 sf Block House amenity space. 1 Parking stall + 1 Storage locker incl. Completion Spring 2026. Presentation Centre @ 2015 Main St. By appointment. (id:60626)
Rennie & Associates Realty Ltd.
3597 Carolinia Court
Fort Erie, Ontario
Comfort meets convenience in this standout two-storey home in one of Fort Erie's most desirable residential pockets, nearby the beauty of Crystal Beach with its sandy shores. Stunning 4-Beds , 5-Baths home boasting 2659 Sqft and feature hardwood and tile flooring throughout the Main and 2nd floor , Main floor offers 2 Washrooms and a fully open concept kitchen with island, A separate dining room and a laundry room . The upper level is thoughtfully designed to cater to your family's needs with well sized 4-Bed, 3-Baths as 2 fully Ensuite with walk in closet . The primary suite boasts a 5-piece bath , a separate shower and a convenient walk-in closet. Loft area provides additional space for an office or play area. Lots of upgrades added to this house ... Covered backyard patio, oversized windows for extra daylight, Basement landing finished. The rest of the basement remain unfinished and ready to be customized to your own need. AC unit not present but wiring all roughed in. Minutes to Crystal Beach, Shops, Restaurants, Schools Trails and Only 20 Minutes to Niagara Falls. Book your showing today. (id:60626)
RE/MAX Millennium Real Estate
10583 Fraserglen Drive
Surrey, British Columbia
Welcome to this spacious basement entry home in the desirable Fraserglen neighborhood! Offering over 2,000 sq ft of finished living space, this 4 bed, 4 bath home is perfect for families or investors. The flexible layout includes a large unfinished area (550+ sq ft), ready for your renovation ideas or a potential suite. Enjoy the sunny days on your expansive patio sundeck. Located in a quiet, family-friendly area close to parks, schools, and amenities, this home offers both comfort and opportunity. Don't miss out on this incredible value! (id:60626)
RE/MAX 2000 Realty
359 Dalhousie Street Unit# 101
Amherstburg, Ontario
Welcome to 359 Dalhousie, an exquisite new development by Nor-Built Construction! Unit 101 is a spacious 1,940 sq ft ground-floor end unit with breathtaking views of the Detroit River. The open-concept layout features 10-ft ceilings and large windows, creating an airy atmosphere filled with natural light. Step outside onto your expansive private balcony, perfect for enjoying morning coffee or evening sunsets. The modern kitchen is equipped with high-end appliances and ample storage, ideal for both culinary enthusiasts and entertaining guests. Located just moments from the vibrant downtown of Amherstburg, residents will appreciate easy access to charming shops, dining options, and recreational activities along the waterfront. This luxurious condo combines elegance and comfort, making it the perfect retreat in a picturesque setting. Experience the upscale living at 359 Dalhousie, where every detail has been meticulously crafted for your enjoyment. (id:60626)
RE/MAX Capital Diamond Realty



