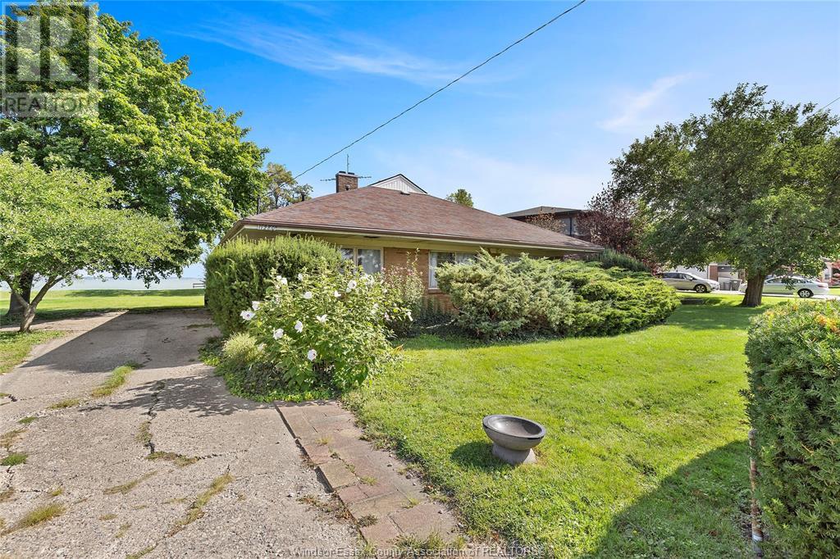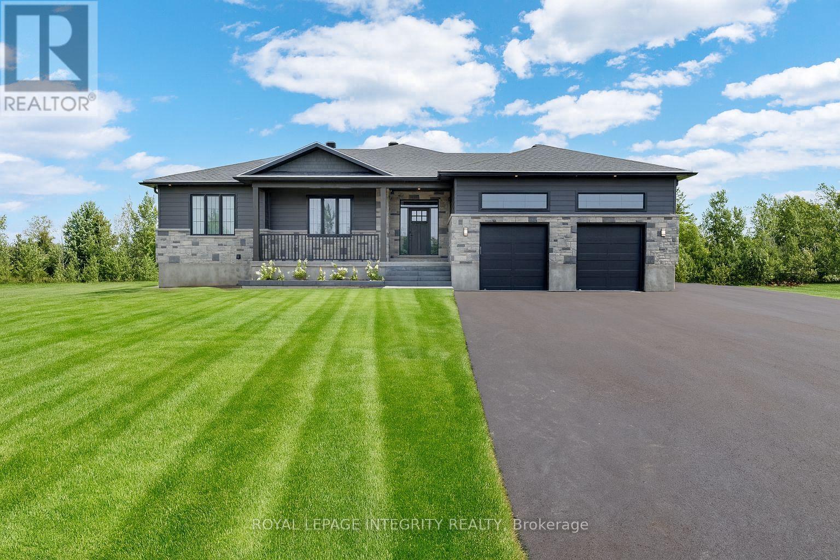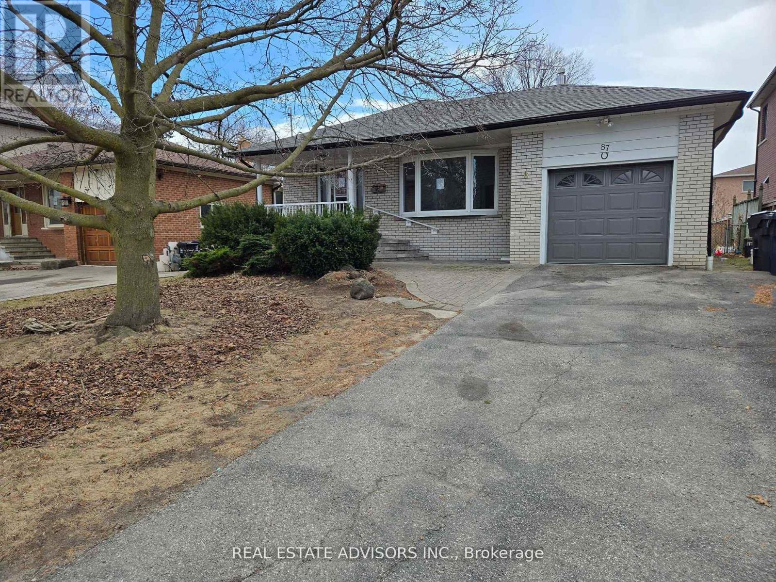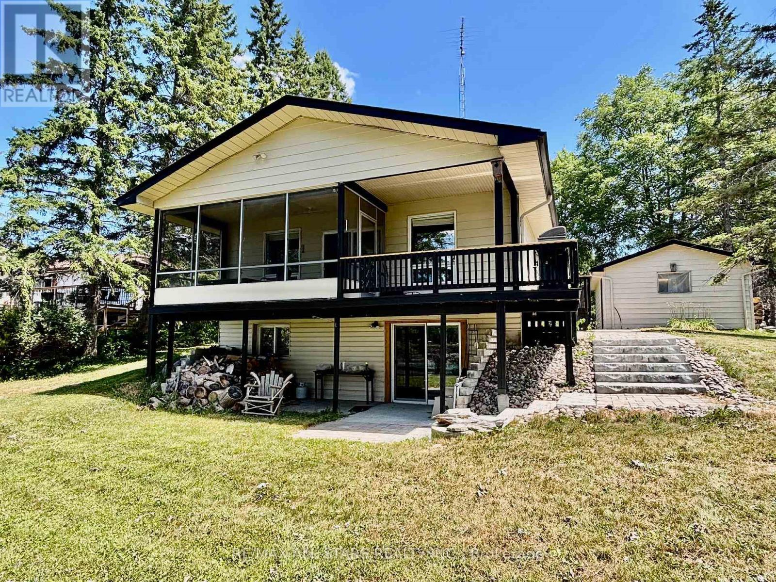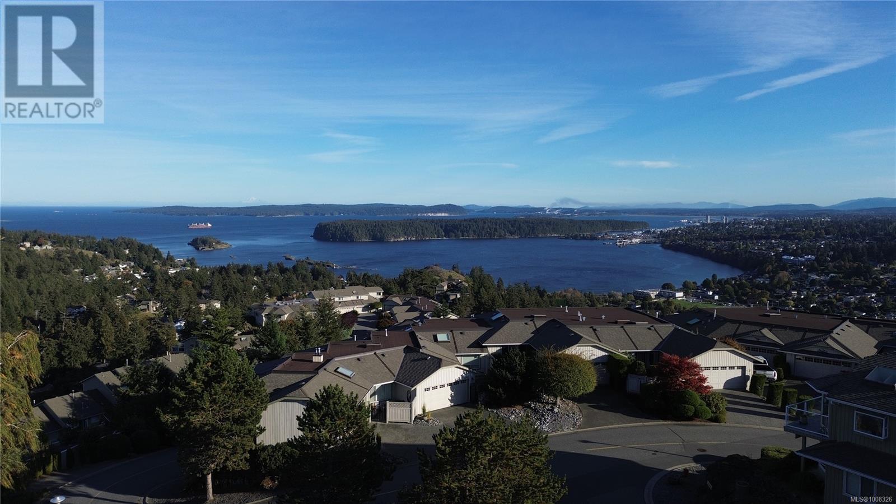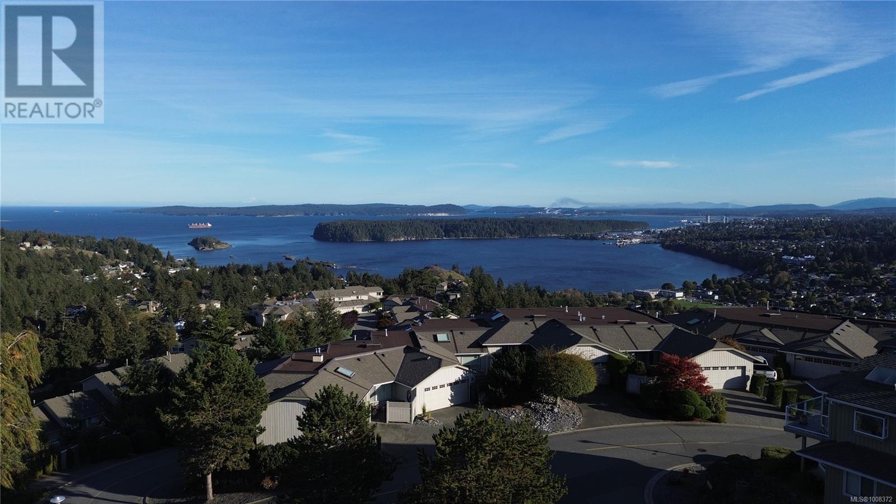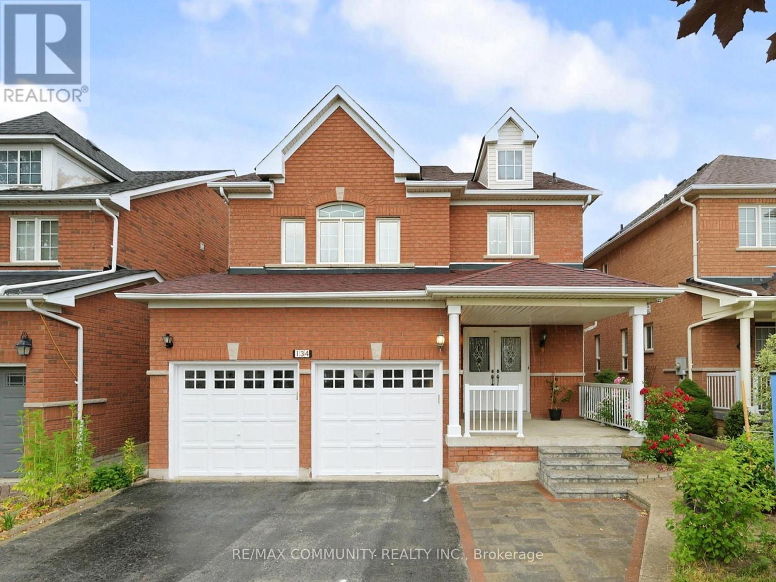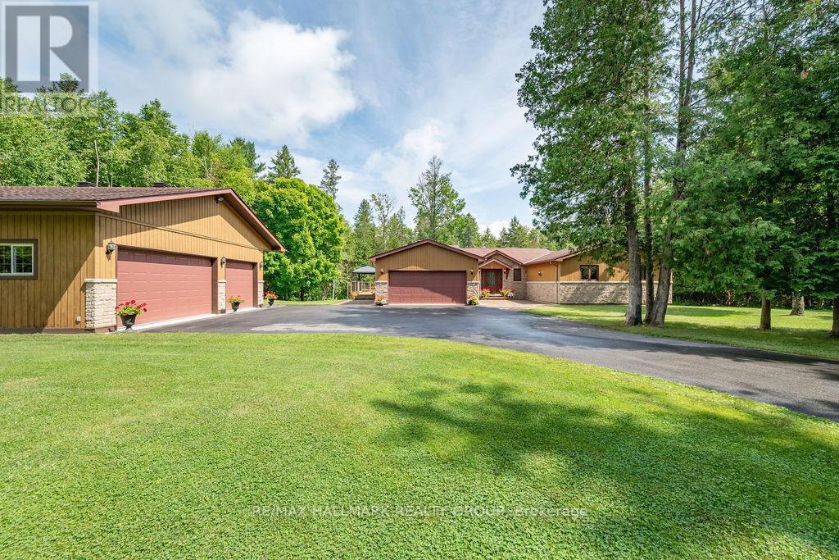11280 Riverside Drive East
Windsor, Ontario
ABSOLUTELY STUNNING LOT ON RIVERSIDE DRIVE IN HIGHLY DESIRED AREA WITH APPROX 113' FRONTAGE! FULL BRICK BUNGALOW SITS ON A EXPANSIVE VIEW OF THE WATERFRONT, WITH AMAZING WALKING TRAILS(GANATCHIO DIRECTLY ACROSS THE ROAD). THIS LOT IS APPROX 113' FRONTAGE (RD SIDE) X 240 (LEFT/WEST SIDE) X 120' (WATERFRONT SIDE) X 222' (RIGHT/EAST SIDE)- DIMENSIONS FROM GEOWAREHOUSE. DEMO & BUILD, RENOVATE... SO MUCH POTENTIAL WITH THIS PROPERTY. BUYER TO VERIFY & CHECK WITH CITY OF WINDSOR FOR USES, BUILD RESTRICTIONS AND CONFIRMATION ON BUILD PERMITS & POSSIBILITIES. PROPERTY IS SOLD ""AS IS"". (id:60626)
RE/MAX Preferred Realty Ltd. - 585
106 Maplestone Drive
North Grenville, Ontario
Welcome to 106 Maplestone Drive a beautifully crafted, newly built bungalow offering 5 bedrooms and 3 bathrooms, set on just over an acre of land & only 30 minutes to Ottawa. From the moment you arrive, the inviting covered seating area sets the tone for the exceptional craftsmanship found throughout. Step inside to a spacious, light-filled foyer with striking black accent walls and elegant marble tile. White oak hardwood flooring flows seamlessly throughout the open-concept main level, leading into a stunning chefs kitchen designed for both function and style.This thoughtfully curated space features quartz countertops, a gas range with a custom wood hood, stainless steel appliances, open shelving, an oversized island with seating, and ample cabinetry AND the window above the sink frames the private backyard, adding a perfect finishing touch! The kitchen flows into a bright dining area & airy living room with vaulted ceilings and a show stopping fireplace set into a custom accent wall. Down the hall, you'll find three generously sized bedrooms, including a primary suite with walk-in closet and a spa-inspired ensuite boasting dual vanities and beautiful tile work. A full main bathroom and convenient main floor laundry complete this level. The fully finished lower level offers exceptional bonus space with large windows that make it feel bright and above grade. It features a sprawling rec room, two additional bedrooms, a third full bath with double sinks, and plenty of storage. Both the basement and attached garage include insulated, radiant-ready slabs. The garage is fully spray-foamed, drywalled, and versatile enough to serve as a home gym, workshop, or studio. Additional features include full spray foam insulation throughout and a water treatment system with reverse osmosis to the kitchen and fridge. Hot water on demand is roughed in and can be changed before close. (id:60626)
Royal LePage Integrity Realty
1752 Finkle Drive
Oshawa, Ontario
Welcome to The Ridgewood by Tribute A Rare Gem of Modern Elegance and ComfortThis breathtaking 4-bedroom, 5-bathroom home offers 2,967 sq ft above grade and over 4,000 sq ft of luxurious total living space, designed for refined living and effortless entertaining. From its striking curb appeal to its meticulously curated interiors, every detail reflects thoughtful craftsmanship and upscale finishes.Step into an inviting main floor with soaring 9 ft smooth ceilings, filling the space with natural light and a sense of openness. The chefs kitchen is a dream come truefeaturing built-in oven and microwave, gas stovetop, a large pantry, and stylish wood-look tile flooring. The adjacent family room, warmed by a cozy gas fireplace, flows seamlessly into the breakfast area that walks out to a premium Azek composite deckperfect for morning coffee with sweeping CN Tower views.Upstairs, the second floor delights with crown moulding throughout, a convenient laundry room, and a lavish primary suite. Indulge in spa-like luxury with the Bain Ultra soaker tub, double sinks, heated flooring, and your own private balconya serene retreat after a long day.The finished walkout basement is a home in itself, complete with a separate entrance, kitchen rough-in, and a modern bathroom with heated floors. Whether you envision a private in-law suite, a home gym or extra 5th bedroom, a movie room, or a rec room with built-in ceiling speakers, this level offers endless possibilitiesincluding a potential 5th bedroom. Additional features include: 2-car garage, Whole-home water filtration system and humidifier, Owned water heater and furnace, 3-tonne A/C unit, Natural gas BBQ hookup, Pot lights throughout the entire home, Beautifully landscaped exterior with paver stone walkout, Waterproof basement flooring, Coffered oak staircase with wainscoting, Canadian oak hardwood floors. Too many upgrades to list--this home is truly move-in ready and designed to impress. (id:60626)
Century 21 Wenda Allen Realty
87 Euclid Avenue
Toronto, Ontario
This exceptional property in the highly desirable Highland Creek enclave offers a rare opportunity on a large 49.38 x 206 ft lot ideal for a family or investor to build their dream home, renovate the existing residence, or create a basement suite with its own separate entrance. Enjoy warm summer days by the sparkling inground pool, all set among prestigious multi-million dollar homes. In addition, the City of Torontos Committee of Adjustment has approved the severance of the lot to create two residential parcels, each eligible for a detached homepending final conditions. With easy access to Hwy 401, public transit, and top institutions like U of T Scarborough and Centennial College, this prime property blends luxury, location, and future development potential. Dont miss your chance to own this standout opportunity. (id:60626)
Real Estate Advisors Inc.
83 Kenedon Drive
Kawartha Lakes, Ontario
Welcome to your dream waterfront retreat! This beautifully updated year-round home offers 2+2 bedrooms, 2 full bathrooms, and 2 kitchens, perfect for multi-generational living or hosting guests. Nestled at the top of the Pigeon River and the bottom of Pigeon Lake, this property sits on a large, mature, and beautifully manicured lot adorned with majestic American maple trees, offering privacy, shade, and natural beauty in every season. Located on a municipally maintained road with natural gas service and school bus access, enjoy all the comforts of modern living in a tranquil lakeside setting. Inside, enjoy a brand-new custom kitchen on the main floor, opening into a spacious open-concept layout that blends kitchen, dining, and living areas. Step out onto the screened-in porch overlooking the water, perfect for morning coffee or evening sunsets. Recent upgrades include: New shingles, New appliances, Updated electrical and plumbing, Fully renovated bathrooms, New Generac generator for backup power. The property also features a detached garage and an additional storage shed with hydro by the water ideal for tools, equipment, or all your water toys. Whether you're seeking a year-round residence, a weekend escape, or an investment with in-law suite potential, this property delivers it all. Don't miss this rare opportunity to own a piece of waterfront paradise surrounded by natural beauty and modern comfort. Steps away from access to boat launch and community park ($25/year fee). (id:60626)
RE/MAX All-Stars Realty Inc.
3240 Fieldstone Way
Nanaimo, British Columbia
Attention Developers & Investors! This extraordinary property boasts a stunning 180° panorama view that encompasses the ocean, mountains, and cityscape stretching from downtown Nanaimo to Vancouver and it's mainland peaks. With a warm Southern exposure and nearly 3/4 of an acre of almost flat terrain, this unique parcel is fully equipped with water and sewer services to lot. Architectural plans for three buildings are already in place, giving you the option to build multiple structures or create your own dream home. Ideally situated just minutes from Departure Bay beach, Linley valley trails, Wellington Secondary, Rock City Elementary and Country Club Center. The property is nestled within the prestigious Edgewood Community yet is not part of the Strata. Don't miss out on this once-in-a-lifetime opportunity to own a piece of paradise. Measurements are approximate and should be verified if important. (id:60626)
460 Realty Inc. (Na)
3240 Fieldstone Way
Nanaimo, British Columbia
Imagine waking up to breathtaking sunrises over the ocean, spending your afternoons exploring nearby trails, and ending your day with a serene sunset on the horizon. This extraordinary property boasts a stunning 180° panoramic view that encompasses the ocean, mountains, and cityscape stretching from downtown Nanaimo to Vancouver and it's mainland peaks. With a warm Southern exposure and nearly 3/4 of an acre of almost flat terrain, this unique parcel is fully equipped with water and sewer services to lot. Architectural plans for three buildings are already in place, giving you the option to build multiple structures or create your own dream home. Ideally situated just minutes from Departure Bay beach, Linley valley trails, Wellington Secondary, Rock City Elementary and Country Club Center. The property is nestled within the prestigious Edgewood Community, yet is not part of the Strata. Don't miss out on this once-in-a-lifetime opportunity to own a piece of paradise! (id:60626)
460 Realty Inc. (Na)
2241 Page Road
Ottawa, Ontario
Brand-new, modern 4-bedroom, 5-bathroom home available for move-in within six months, with customizable options to match your personal style.** This stunning property features 9-foot ceilings on all three levels and an open-concept layout with an abundance of oversized windows, ensuring bright and airy interiors throughout. The main and second floors are finished with elegant hardwood flooring, adding warmth and sophistication to the home. The main floor also includes a dedicated office, a dramatic double-height ceiling in the living area, and a gourmet kitchen with quartz countertops, a large island, a walk-in pantry, and ample storage perfect for hosting gatherings or enjoying family meals. The second floor, also featuring hardwood flooring and 9-foot ceilings, offers four spacious bedrooms bathed in natural light. The luxurious primary suite includes an ensuite bathroom and a walk-in closet. A second oversized bedroom comes with its own private ensuite, while two additional large bedrooms share a well-appointed bathroom. A cozy loft area adds versatility as a lounge or study space. The convenience of a second-floor laundry room and ample storage further enhance the practicality and functionality of the home The **unfinished basement** includes a separate entrance and offers tremendous potential for future development. Whether you envision a rental suite, a recreation area, or multi-generational living, this flexible space is a blank canvas ready for your ideas. Additional highlights include a double garage, an extra-long driveway, and a landscaped yard. Located in a top-rated school district, this home is surrounded by parks, shopping centers, and offers excellent transportation options, including nearby major highways. With its sunlit interiors, premium finishes, and customizable features, this home is perfect for families seeking a modern and convenient lifestyle. **Don't miss the opportunity to make this exceptional property your dream home! (id:60626)
Home Run Realty Inc.
134 Medland Avenue
Whitby, Ontario
Welcome to a rare opportunity to own this beautiful 4+2 bedroom, 4-bath detached home in Whitbys sought-after Williamsburg community. This all-brick, 2-storey home offers over 4000 sq. ft. of living space with hardwood floors, pot lights, and a bright breakfast area with walkout to the landscaped backyard. The finished basement includes a two bedroom and full bath with a private entry through the garage perfect for in-law living, guests, or potential rental income. The professionally landscaped front and backyard provides curb appeal and private outdoor enjoyment, complete with a wired shed ideal for storage and workshop use.Situated right in front of one of Whitby's top ranked schools in Williamsburg Public School and just minutes from the scenic Heber Down Conservation Area and Whitby Civic Recreation Complex. This property also presents itself as a great commuter location with quick connections to the Whitby GO Station and Highways 401, 407, 412. This home offers the perfect balance of comfort, style, and community in one of Whitby's most established and desirable neighbourhoods. (id:60626)
RE/MAX Community Realty Inc.
206 Deerwood Drive
Ottawa, Ontario
Located in a quiet, family-oriented community, this spacious WALKOUT BUNGALOW SITS ON 2.4 ACRES W/ DOUBLE GAR + DETACHED TRIPLE CAR GARAGE! Enjoy easy access to nature, recreation, and amenities 20 minutes or less to Kanata, Almonte, Arnprior, Pakenham, Fitzroy Provincial Park, Morris Island, and the Carp Farmers' Market. The beautifully landscaped lot features lush gardens for curb appeal, raised garden beds, a shed for tools, and a firepit -- just add Adirondack chairs. A wide interlock walkway leads to a stunning wood and stone exterior with a double attached garage and a detached triple garage (insulated, with hydro, propane heater, and rough-in for radiant heat). Inside, the oversized foyer opens to a bright living room with cherry Jatoba hardwood and ceramic tile. The kitchen features solid cherry cabinetry, a full wall of storage, and opens to the dining area with patio doors to a spacious deck with BBQ hookup. The primary suite offers serene backyard views, a walk-in closet with organizer, and a 4-pc ensuite with soaker tub and separate shower. Two additional main floor bedrooms also feature walk-in closets. Powder room and a full laundry room with sink and cabinetry complete this level. The lower-level walkout includes a large family room, office/den, two more bedrooms, 3-pc bath, and a huge storage room. Two paved driveways, curbside garbage pickup, mail delivery, and school bus service add to the convenience of this move-in ready home. Lovely neighbours and a peaceful setting. Just moments from Hwy 417. (id:60626)
RE/MAX Hallmark Realty Group
703 Broman Court
Caistorville, Ontario
Welcome to 703 Broman Ct, a perfect blend of rural tranquility and modern comfort. This bright, meticulously designed bungalow, offering over 2,000 square feet of main level living space, perfectly nestled on a manicured 1-acre lot in the peaceful community of Caistorville. Throw in an office, 2-car garage, and just under 2000 square feet of finished basement, and you have the perfect home for growing families, hobbyists, or those seeking multi-generational living. Natural light fills the home, highlighting the vaulted ceilings in the living room, creating a very airy and warm room to entertain friends and family. If it's a beautiful day out, the living room provides access to your raised deck out back, with a pergola for added privacy. The large kitchen offers ample cabinetry and counter space, SS appliances, and a beautiful bay window for your breakfast nook. The dining room also has a large countertop and cupboards, ideal for larger gatherings. This home features a spacious primary bedroom complete with a 4-piece ensuite, and a walk-through to the generous walk-in closet. Two additional complimentary bedrooms, both with ample closet space, offer flexibility for family or guests. A designated home office can be used as a fourth main floor bedroom. You will love the location of the laundry room, not only as main floor living, but as a pantry and mudroom, with access to the garage and back patio. Downstairs, the finished basement provides even more functional living space, including a fourth/fifth bedroom, ample storage, and endless possibilities. The above grade windows, amount of living and storage space will have you in disbelief you're in a basement. Outside, enjoy the peace and tranquility of your acre lot—plenty of room for gardening, or just soaking in the quiet countryside. The colourful landscaping, tall cedars for privacy, manicured lawn across the acre lot, provide the perfect setting for everything this home has to offer! Too many inclusions to list. (id:60626)
RE/MAX Escarpment Frank Realty
18991c 219 Highway
Corman Park Rm No. 344, Saskatchewan
Prime Future Redevelopment Opportunity on Highway 219 – 79.45 Acres Just Minutes from downtown Saskatoon. Discover the potential of this rare investment and redevelopment opportunity located only 7 km south of Saskatoon on Highway 219. With nearly 80 acres of land—approximately 70 of which are currently cultivated and leased—this property offers outstanding value for investors and developers looking toward future growth near the city limits. The site includes a well-maintained 1,962 sq. ft. bungalow currently leased and operating as office space. The home features high basement ceilings and flexible layout potential and a a 13' x 49' carport. Additional structures include, a 40' x 45' metal shop with 16' ceilings (partially heated and featuring mezzanine storage), and a massive 48' x 118' Quonset with a 14' x 22' door and mostly concrete flooring—perfect for a variety of uses now or during future transitions. With its location, infrastructure, and size, this property is ideally positioned for future redevelopment potential while generating revenue in the interim from both commercial and agricultural leases. Whether you're considering long-term holding, subdivision, or commercial application, opportunities like this don’t come along often. (id:60626)
RE/MAX Saskatoon

