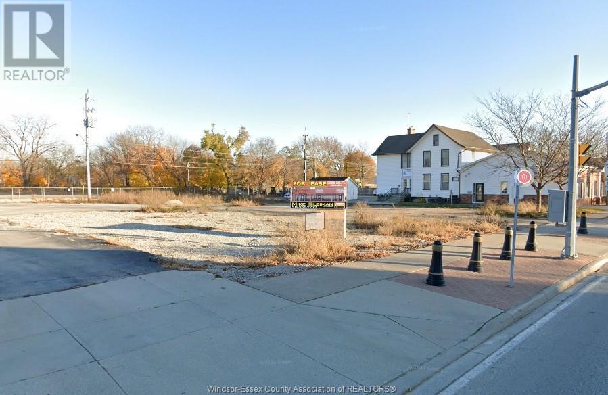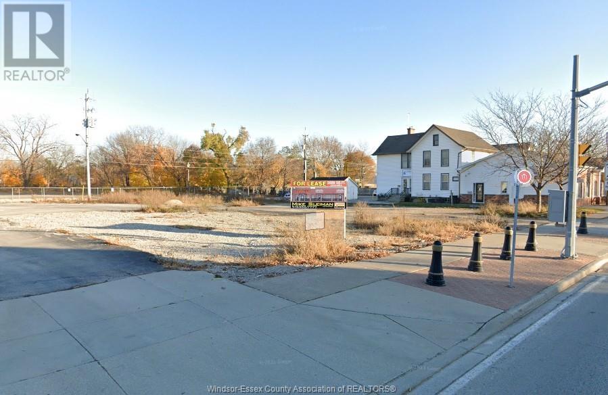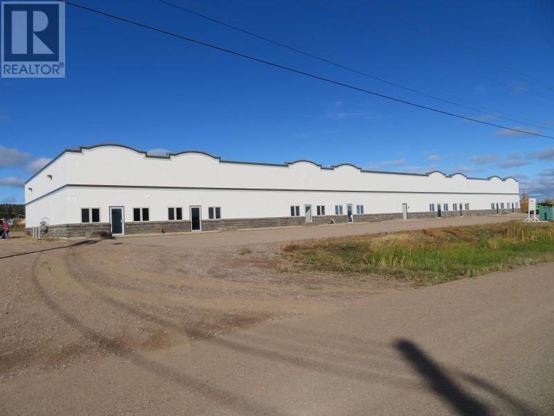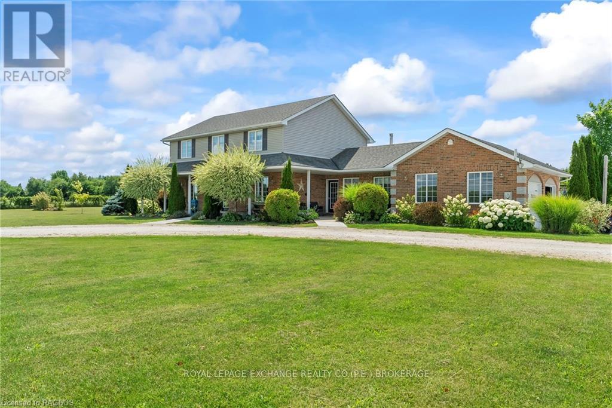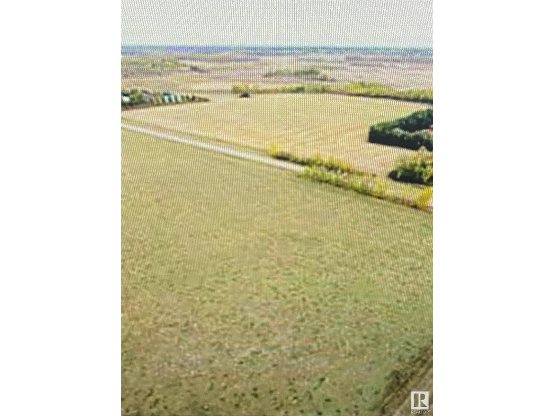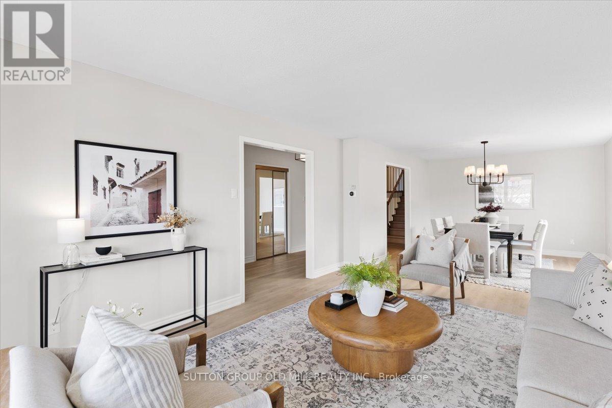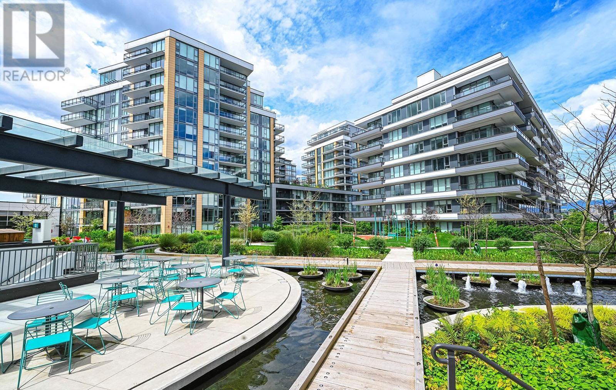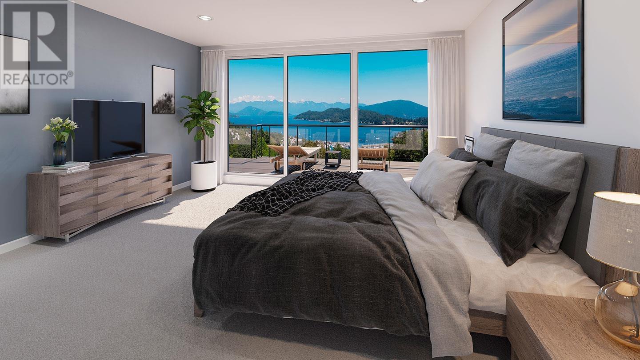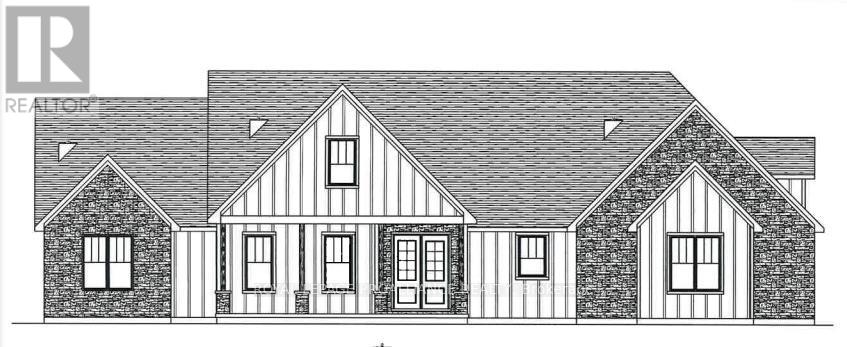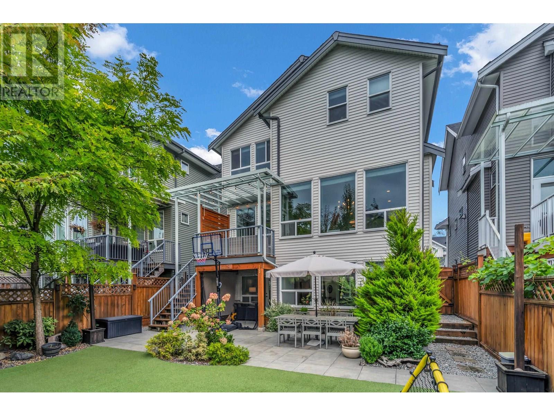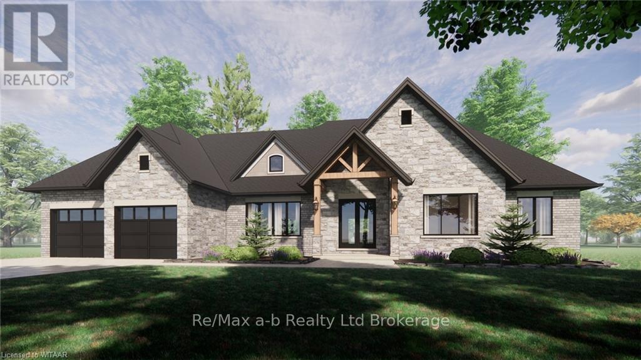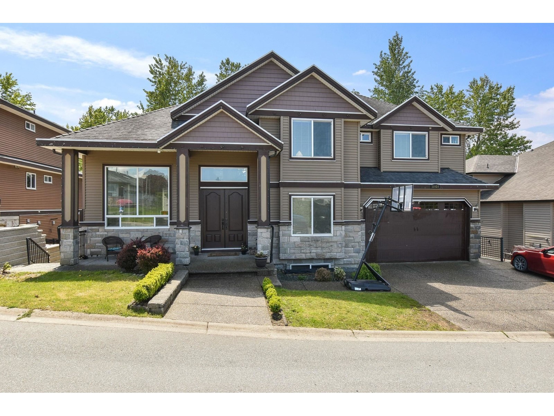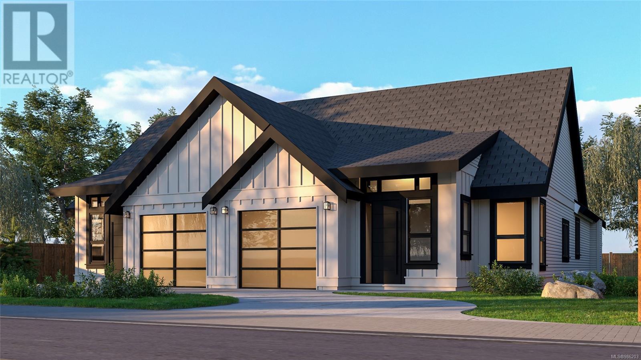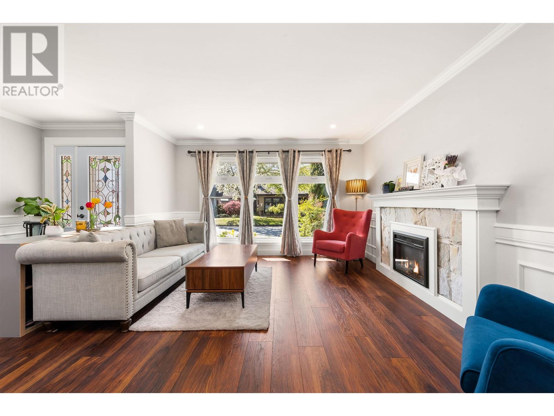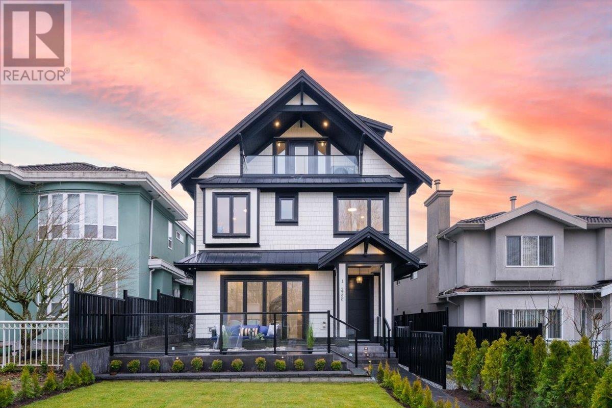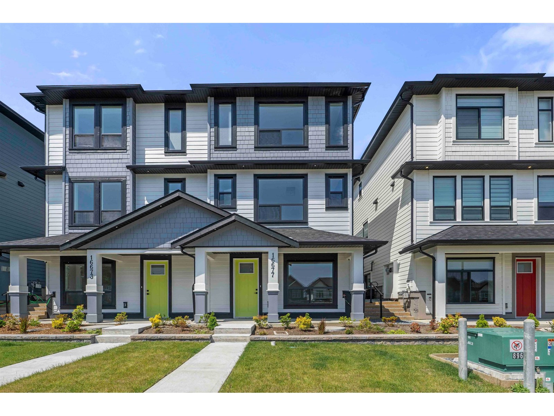131-135 Sandwich Street South
Amherstburg, Ontario
High-Profile Commercial Development Opportunity in Amherstburg Seize this rare, shovel-ready development opportunity in the thriving town of Amherstburg, just minutes from Windsor. Strategically positioned on Sandwich Street South, the town's main commercial corridor, this prime infill site offers unmatched visibility and high traffic exposure. Surrounded by major national retailers, this half-acre parcel is fully approved for an end-cap drive-thru and is zoned CG, allowing for a variety of uses including quick-service restaurants (QSR), retail, daycare, clinic, and more-making it an attractiv investment for developers looking to capitalize on Amherstburg's growing market. Don't miss this rare opportunity to develop in one of Southwestern Ontario's most promising retail districts. (id:60626)
Remo Valente Real Estate (1990) Limited
131-135 Sandwich Street South
Amherstburg, Ontario
High-Profile Commercial Development Opportunity in Amherstburg Seize this rare, shovel-ready development opportunity in the thriving town of Amherstburg, just minutes from Windsor. Strategically positioned on Sandwich Street South, the town's main commercial corridor, this prime infill site offers unmatched visibility and high traffic exposure. Surrounded by major national retailers, this half-acre parcel is fully approved for an end-cap drive-thru and is zoned CG, allowing for a variety of uses including quick-service restaurants (QSR), retail, daycare, clinic, and more-making it an attractiv investment for developers looking to capitalize on Amherstburg's growing market. Don't miss this rare opportunity to develop in one of Southwestern Ontario's most promising retail districts. (id:60626)
Remo Valente Real Estate (1990) Limited
4800 46 Avenue
Fort Nelson, British Columbia
21,000 SQ/FT Shop located in Fort Nelson connected to municipal sewer and water. This concrete building was built in 2003 and has a metal truss system. There are a total of 12 bays and can be sub leased as singles or doubles. With overhead doors at the back and office/retail at the front. Each unit has its own overhead radiant heater. There is 3.29 Acres of land. This would be ideal for someone operating in Northern BC as you can buy this at a fraction of the cost of what you would pay in Fort St John or Dawson Creek. (id:60626)
RE/MAX Dawson Creek Realty
Landquest Realty Corporation
RE/MAX Action Realty Inc
014062 Bruce County Rd 10
Brockton, Ontario
This captivating country property, located in close proximity to town, boasts exceptional outdoor charm. The two-story residence features a wrap-around front and side verandah, offering picturesque views and an array of perennial beds. The property is further enhanced by a refreshing pool, providing an ideal setting for summer relaxation. Inside, the home showcases an open-concept kitchen and living area with terrace doors leading to a spacious sundeck that overlooks a fully decked, above-ground pool. The main floor encompasses a formal dining area, laundry facilities, a convenient 2-piece powder room, a den or office space, and access to the double garage. Upstairs, four generously sized bedrooms await, including a large master suite with walk-in closets and an ensuite access to the main 4-piece bathroom featuring a corner soaker tub with jets and a separate shower. The lower level accommodates recreation and utility rooms with ample storage. This property is well-suited for a small hobby farm, business or luxurious country living at its finest. Offering a harmonious blend of comfort and practicality. Surrounded by mature trees that provide privacy and a tranquil setting, the expansive 5 acre backyard is perfect for hosting family gatherings, barbecues, or relaxing in the sun. Detached shop offers many possibilities with loft above and expansive space for all your activities measuring 48' x 30' lots of room for hobbies, storage and creative projects. The nearby town of Hanover provides essential amenities, including grocery stores, schools, charming cafe, and boutiques, ensuring convenience at your fingertips. Whether seeking refuge from urban life or a serene retreat to raise a family, this country estate is a cherished find. Its fusion of modern amenities and rustic allure creates an idyllic setting for creating cherished memories. (id:60626)
Royal LePage Exchange Realty Co.
Twp 564 Rge Rd 231
Rural Sturgeon County, Alberta
Excellent parcel of Agricultural Land on Hwy 28 just north of Gibbons in Sturgeon County. This parcel is good for farming at present but also good for future development purposes. The Land is surounded by 2 country residential communities, Gibbonslea and Maple Ridge and has a natural pond. Goose Hummock Golf course is nearby to the Land. (id:60626)
Logic Realty
37 Brandy Crescent
Vaughan, Ontario
Rare Opportunity! Large Spacious Home with 3200 sqft inc finished basement! Freshly renovated and beautifully presented, this sun-drenched detached 4-bedroom, 3-bathroom back split home offers a maintenance-free lifestyle of modernness, comfort and convenience in highly sought after Woodbridge Neighbourhood. Substantial investment has been made in upgrades, including a modernized kitchen boasting brand-new, stainless steel appliances, a dishwasher, quartz countertops. Upgrades extend to new flooring, vanities, toilets, sinks, hardware, light fixtures & freshly painted throughout. This house is worry free for years to come! The expansive backyard provides a safe haven for children to play, while the generously sized garage caters to all your DIY and storage requirements. A finished basement, complete with a kitchen and separate entrance, presents the opportunity to establish a basement apartment, with a second lower unfinished basement offering the potential for an additional basement apartment or storage! This rare opportunity to own a modern fully renovated home in such a beautiful, safe, family friendly, and well established neighbourhood is not to be missed! Book a showing today ! (id:60626)
Sutton Group Old Mill Realty Inc.
2912 - 80 John Street
Toronto, Ontario
Bathed in the gentle southeast light that only a high corner suite can claim, Festival Towers Suite 2912 feels less like a condo and more like a private observatory above King West. True floor-to-ceiling glass stretches across both bedrooms, the living-dining expanse, and a 143-square-foot balcony, capturing a spellbinding tableau of the CN Tower, downtown skyline, and a distant shimmer of lake. Inside, 1,249 square feet have been thoughtfully re-imagined for both daily ease and elevated entertaining. The kitchen, redesigned in 2021, balances form and function with crisp white cabinetry, a discreet pantry wall, a stone waterfall island with hidden storage and pop-up power, and a huge dining area ready for everything from early-morning smoothies to multi-course dinner parties. Both bedrooms are exceptionally large and both Bathrooms have been completely renovated with the primary ensuite having in marble-style wall tiles, a sleek new vanity, brushed gold hardware, and immaculate fixtures; the second full bathroom mirrors the same elevated finish in matte black. Life here is effortlessly practical with your own parking space and locker keep city living organized yet the buildings amenity collection turns ordinary days into something closer to resort living: a white-glove 24-hour concierge, hotel-calibre indoor pool with steam and sauna, a fully equipped fitness club, yoga studio, skyline terrace with cabanas and barbecues, private cinema, guest suites, and even exclusive TIFF screenings in the in-house theatre. Michelin-starred restaurants, designer boutiques, transit, the PATH, and the Financial District sit right outside the front door, but Suite 2912 cocoons you above it all, wrapped in sun, sky, and a quiet sense of privilege. To appreciate how naturally the space flows and how the view steals every scene explore the attached 3D Matterport tour, then come experience the sunrise for yourself. (id:60626)
Executive Homes Realty Inc.
1002 3280 Corvette Way
Richmond, British Columbia
Location! Location! Location! A rare opportunity to have 3 bed 3 full bath located in The Largest Water Front Community, Viewstar, in the Richmond City. Emphasizing that the property is situated directly on the waterfront, creating a seamless connection between the residence and the sea. Features with high ceiling, air conditioning, engineered hardwood floor, luxury cabinetry with Miele appliances. (id:60626)
Nu Stream Realty Inc.
9302 464 Eaglecrest Drive
Gibsons, British Columbia
Welcome to Unit 9302 at Eagleview Heights, a rare alternate floor plan in this highly sought-after development. This top-floor, front-row unit offers breathtaking ocean views, even from the primary bedroom! Designed for luxury and comfort, enjoy spacious living, premium finishes, Air Conditioning and two parking stalls. Residents have access to a resort-style amenity building featuring a swimming pool, hot tub, and fitness center. Located in a prime Gibsons location, this is an incredible opportunity to own in one of the Sunshine Coast´s most prestigious communities. Don´t miss out-secure your spot today! (id:60626)
RE/MAX City Realty
2 Berend Court
Quinte West, Ontario
At home in the Hampton: a home offering all the space a family could want. But consider this your place holder, because in Frankford Estates, all home plans can be customized to your heart's desire. This exclusive estate subdivision features fully custom homes on large country lots by Van Huizen Homes. All the features you want in your family home, along with the outdoor space you crave. Frankford is known for its friendly, laid back vibe. Surround yourself in the scenery and enjoy the convenience of small town life, with easy access to larger towns in the Bay of Quinte region. 16 lots range in size from 1.9 acres to 4.7 acres. Rest easy knowing that you're dealing with a reputable local builder for whom top quality finishes come standard. Expect 9 foot ceilings, high end windows, quartz countertops and luxury flooring choices. The builder's Tarion warranty provides another layer of assurance. And while you'll certainly enjoy country living in Frankford Estates, you'll also enjoy natural gas service and the connectivity of Bell FIBE. (id:60626)
Royal LePage Proalliance Realty
10293 Wynnyk Way
Maple Ridge, British Columbia
Bright, Beautiful, and Spacious! Stunning 4-bed, 4-bath family home with one of the largest manicured backyards in the area perfect for kids and pets! Gourmet kitchen, large island, elegant cabinetry, stainless-steel appliances, flows into cozy family room with striking feature wall and gas fireplace. Versatile flex space with French doors ideal for a home office or formal living room opens to patio. Upstairs master retreat with vaulted ceilings, sitting area, spa-like ensuite, double sinks, two-person shower, and walk-in closet. Fully finished walkout lower level with rec room, bedroom, full bath, and separate entrance with suite potential. Steps from Albion Sports Complex, schools, and amenities, easy access to Lougheed Hwy. Inc built-in vacuum, air conditioning, and more. Call today! (id:60626)
Royal LePage Elite West
836 Quantra Crescent
Newmarket, Ontario
Welcome to prestigious Stonehaven, where tree-lined streets and elegant cast iron lamps set the tone for this beautifully maintained executive bungalow. Freshly painted and filled with natural light, this 3+1 bedroom, 3 bath home blends timeless charm with modern comfort. A spacious foyer leads to formal living and dining areas, perfect for entertaining. The large eat-in kitchen opens to a private deck overlooking a landscaped yard and mature trees ideal for morning coffee or evening gatherings. The cozy main floor family room is the heart of the home, perfect for relaxed everyday living. The serene primary suite features a walk-in closet and a spa-like ensuite with a soaker tub. Two additional bedrooms, a main floor laundry with garage access, and a double car garage complete the main level. The fully finished walk-out basement adds incredible versatility, with a second kitchen, fourth bedroom, rec room, home office, workshop, gym, and plenty of storage ideal for in-laws or multi-generational living. Recent upgrades include: freshly painted main floor (2025), new shingles (2023), all windows replaced, and a high-efficiency furnace (2014).Enjoy nearby parks, trails, and top schools, with easy access to St. Andrews Golf Club, Magna Centre, Fairy Lake, and the shops and restaurants of historic Main Street. Minutes to Southlake Hospital, public transit, GO Transit, and Hwy 404 for a quick commute. This is executive living at its best in one of Newmarket's most desirable neighborhoods. (id:60626)
RE/MAX Hallmark York Group Realty Ltd.
29 Meadowlands Drive
Norwich, Ontario
Discover the epitome of modern living at 29 Meadowlands Drive at THE WOODLANDS home in the picturesque town of Otterville. This to-be-built home by Everest Estate promises to be a stunning addition to this charming community. Spanning 2,375 finished square feet, this thoughtfully designed residence features 3 spacious bedrooms and 3 bathrooms, offering both comfort and style for you and your family. Designed with meticulous attention to detail, this home will showcase the superior craftsmanship and high-end finishes that Everest Estate is known for. From the expansive, open-concept living spaces to the tranquil bedrooms, every element of this home will be tailored to enhance your living experience. The layout ensures a seamless flow from room to room, perfect for both everyday living and entertaining with room and opportunity to build a detached shop/garage, paved driveway and in ground irrigation. NOTE: Fully renovated home on adjacent farm available for use by buyers on an interm basis while building a home!! (id:60626)
RE/MAX A-B Realty Ltd Brokerage
30914 Upper Maclure Road
Abbotsford, British Columbia
Custom built 7 bedroom & 5 baths home in desirable neighbourhood. View from the back deck, home features, gas fireplaces, air conditioning, over 4200 square feet, 2 bedroom suite plus bachelor suite. Allow time for showings. (id:60626)
RE/MAX City Realty
269 Ridge Drive
Milton, Ontario
Welcome to 269 Ridge Drive, a completely renovated side split on one of Old Milton's most desirable, low-turnover streets with walking distance to downtown Milton. Sitting on an oversized 61x135 ft lot, this 4+2 bedroom, 3-bathroom home has been upgraded inside and out. The exterior features brand-new windows, siding, eavestroughs, soffits, and stylish new garage and front doors, no detail overlooked. Inside, enjoy a custom European kitchen with quartz countertops, stainless steel appliances, a 6-ft island, and cozy coffee nook. Two separate living rooms offer flexibility for entertaining, relaxing, or play. A sunny lower-level bedroom retreat adds even more functional space. Two walkouts lead to a multi-level deck and a private backyard full of potential. An attached garage with interior access adds daily convenience. This move-in ready home blends thoughtful design with high-end finishes a rare find in one of Milton's most established neighbourhoods. (id:60626)
Century 21 Percy Fulton Ltd.
11603 Saskatchewan Dr Nw
Edmonton, Alberta
Investor Alert! Completely renovated 2-storey home with stunning curb appeal and unbeatable location on Saskatchewan Drive and near the University of Alberta. This rare property offers 3 fully self-contained living spaces—basement, main, and upper level—each with its own modern kitchen, laundry, and private entrance. With 5 bedrooms on the upper and basement levels and 4 on the main, it’s perfect for maximizing rental income or housing multiple tenants. Enjoy strong demand from students and professionals alike, thanks to close proximity to campus, public transit, and downtown. The home features contemporary finishes throughout and sits on a beautiful tree-lined street with river valley views. A double detached garage adds extra value and rental potential. Whether you’re house hacking, building your portfolio, or seeking a turn-key income property, this one delivers. High-demand location + flexible layout = smart investment! (id:60626)
Century 21 All Stars Realty Ltd
174 Silverstone Drive
Toronto, Ontario
Perfect for Families or Savvy Investors Turnkey Detached Gem!Welcome to your next home or investment! This spacious, detached property offers the perfect blend of modern upgrades, family-friendly living, and income potential, all on a generous lot with tons of parking.Situated just steps from all levels of schools from junior to university and within walking distance to parks, transit (TTC, Finch West LRT), and everyday essentials like grocery stores and clinics. Quick access to major highways, including Hwy 407, makes commuting a breeze.Enjoy a large side yard and backyard, perfect for entertaining, relaxing, or letting the kids play. A brand-new fence offers added privacy and security, complemented by a state-of-the-art Lorex camera system.Over $100,000 in recent upgrades! The main floor features a stylish quartz kitchen, new flooring, refreshed bathroom, and upgraded windows throughout. Bright living and family rooms provide the ideal space to unwind or host guests. A main-floor den offers flexible use as a home office, extra bedroom, or pantry.A fully furnished 2-bedroom basement apartment with private side entrance, full kitchen, bathroom, laundry, and spacious layout perfect for rental income or multi-generational living.This move-in ready home checks all the boxes modern living, unbeatable location, and serious potential. Don't miss out! (id:60626)
Century 21 Skylark Real Estate Ltd.
2282 Amherst Ave
Sidney, British Columbia
This brand new 3-bed, 2-bath rancher offers the perfect blend of traditional charm and modern design. Featuring a spacious open-concept layout, vaulted ceilings, and oversized windows, the home is filled with natural light and a sense of airiness. The gourmet kitchen is a standout, with shaker cabinetry, soft-close doors, premium gas range, and a large island – perfect for both cooking and entertaining. The primary suite boasts a luxurious 5-piece ensuite and walk-in closet. Additional highlights include a natural gas fireplace, wide-plank hardwood floors, and energy-efficient heat pump with A/C. Outdoors, enjoy a low-maintenance yard with a beautiful patio, 6-foot cedar fencing, irrigation, and gas hookup for BBQ. The property also features a single-car garage and heated crawl space. Located in a highly sought-after neighborhood, just steps to beaches, shops, restaurants, and transit, with BC Ferries and the airport a short drive away. An incredible opportunity for a brand new home! (id:60626)
Macdonald Realty Ltd. (Sid)
2 Stonecliffe Crescent
Aurora, Ontario
An Exceptional Opportunity to Right-Size! Welcome to one of the largest models in this prestigious gated community of Stonebridge offering 2,847 sq. ft. above grade and over 1,100 sq. ft. of walk-out basement space awaiting your personal touch. Proudly owned by the original owner, this bright and beautifully maintained 3-bedroom home features a dramatic 2-storey great room with a gas fireplace and expansive picture windows that flood the space with natural light and stunning views. The open-concept kitchen, perfect for entertaining, includes granite countertops, a pantry, and a convenient breakfast bar. The spacious primary suite offers a luxurious 5-piece ensuite and a private sitting room ideal for quiet retreat. Enjoy the tranquility of Stonebridge with access to scenic walking trails, all just minutes from shopping, dining, schools, and major highways. Monthly maintenance fees cover exterior upkeep including the roof, windows, doors, driveway repairs plus snow removal, salting, lawn care, and shrub pruning. Whether you're home or away, enjoy true peace of mind in this worry-free, lock-and-leave lifestyle. (id:60626)
Royal LePage Your Community Realty
9365 Kingsley Crescent
Richmond, British Columbia
Welcome to 9365 Kingsley Crescent - a beautifully renovated 4 bed, 3 bath home in a quiet family-friendly neighborhood. This stunning residence features laminate flooring, designer paint, elegant crown moulding, and charming wainscoting throughout. The gourmet kitchen flows into a bright solarium, perfect for year-round enjoyment. Enjoy privacy in your backyard that backs onto a peaceful greenbelt. With 3 parking spots, this home offers both comfort and convenience. Close to schools, shopping, recreation, and with easy access to major highways - this is the perfect place to call home! (id:60626)
Macdonald Realty
1256 Roundwood Crescent
Oakville, Ontario
Impeccably Maintained Family Home in Prime Oakville Location! Welcome to your dream home in a child friendly quiet crescent! This meticulously cared-for property blends modern upgrades with timeless charm in one of Oakville’s most desirable neighborhoods. Featuring 3+1 bedrooms, 4 bathrooms, a fully finished basement and 9 ft high ceilings on the main floor, this turn-key home offers exceptional value and peace of mind with high-quality updates throughout. Major Upgrades Include: • Roof (2018) with 25-year warranty from Home Depot • New Furnace & A/C (2009) • Owned Water Heater (2016) with double venting system • Modern Kitchen (2017) by IKEA with reverse osmosis and all-new appliances • Magic Windows (2023) in front bedrooms and patio slider — 40-year transferable warranty • Updated Bathrooms (2021) on main and lower levels • Double Insulated Attic (2021) for energy efficiency • New Water Softener (2024) • Garage Door & Front Doors (2019) – insulated for year-round comfort • Brand New Front Porch (2025) just completed • Finished Basement with high-end laminate flooring Outdoor Perks: Enjoy a private backyard oasis complete with a solid steel gazebo, storage shed, and additional side shed for garbage—keeping your garage clean and clutter-free. Pride of ownership is evident in every corner of this home, making it the perfect move-in-ready property for families or professionals seeking quality, space, and functionality. Garth Webb HS (ranked top 25 in GTA), Loyola Catholic HS, West Oak Public PS, St. Teresa of Calcutta Catholic School PS,& White Oaks Highschool (IB Program. Sixteen Mile Sports Complex includes the indoor Pine Glen Soccer Centre, (home to the Oakville Soccer Club, and multiple fields. Walking distance to the Oakville Trafalgar Memorial Hospital. Easy access to QEW/403, Bronte GO, and Oakville transit makes commutes straightforward via car and transit. Don’t miss your opportunity to own this stunning Oakville gem! (id:60626)
Platinum Lion Realty Inc.
1 2750 E 5th Avenue
Vancouver, British Columbia
Fantastic Value in Renfrew! Don't miss this brand new, 3-bed, 4 bath duplex perched on the top of the hill. Enjoy the beautiful and expansive outdoor space including a 250sqft raised patio and large grass area accessed from the over-sized accordion living room doors. The chef's kitchen includes Fisher Paykel appliances, two-toned cabinetry and quartz countertops. The main floor boasts 10' ceilings, custom light fixtures and fireplace. All bedrooms have en-suite bathrooms, including 2 primary suites with tons of closet space and plenty of room for king sized beds. Engineered hardwood, heat pump for heating and A/C, high-end finishing and custom millwork storage, laundry area & single-car EV-ready garage. Mountain views from top floor balcony. Open House Saturday July 12, 2-4pm. (id:60626)
Dexter Realty
1395 Gregory Road
West Kelowna, British Columbia
Framed by vineyards and panoramic lake views, this timeless walkout rancher offers a rare chance to experience the Okanagan lifestyle at its finest. Backing onto protected vineyard land, this home offers sweeping views of Okanagan Lake, Green Bay Landing, the valley, and surrounding mountains from both levels of the home. Immaculately maintained and set on a beautifully landscaped lot, the residence features 5 bedrooms and 3 bathrooms across two levels. The main floor offers hardwood, tray ceilings, and expansive windows that showcase the scenery. The kitchen is equipped with shaker-style cabinetry, quartz countertops, a raised breakfast bar, and direct access to a covered deck with glass railings and gas hookup, perfect for dining while enjoying the view. The primary suite includes deck access, a walk-in closet, and a 5-piece ensuite with soaker tub overlooking the lake. The lower-level is complete with 3 bedrooms, a spacious rec room, and access to a tiered outdoor retreat with a hot tub, fire table, and serene seating areas nestled into the natural landscape. Additional features include a double garage, boat parking, and thoughtful upgrades throughout. Fantastic location just minutes to wineries, beaches & hiking. (id:60626)
Unison Jane Hoffman Realty
16673 16 Avenue
Surrey, British Columbia
Introducing ALARA II, Symbolic Construction Group's highly anticipated project coming to South Surrey in 2025.This exclusive collection of 8 half-duplex homes offers luxury living without the Hassle of STRATA FEES.Each 5-bedroom, 4-bath residence is thoughtfully designed w/high-end finishes, inc 10' ceilings on the main floor, expansive windows for ample natural light, quartz countertops, premium appliances,AC & energy-efficient natural gas heating.Tiled bathrooms & elegant accent walls enhance the modern aesthetic Enjoy 3 levels of living space, featuring a spacious games room, 2-bedroom legal suite w/seprate entrance & laundry-ideal as mortgage helper.The detached garage is equipped w/220-volt power, & every home is backed by a 2-5-10 Home Warranty.Secure your dream home & MOVE in today! (id:60626)
Sutton Group-West Coast Realty

