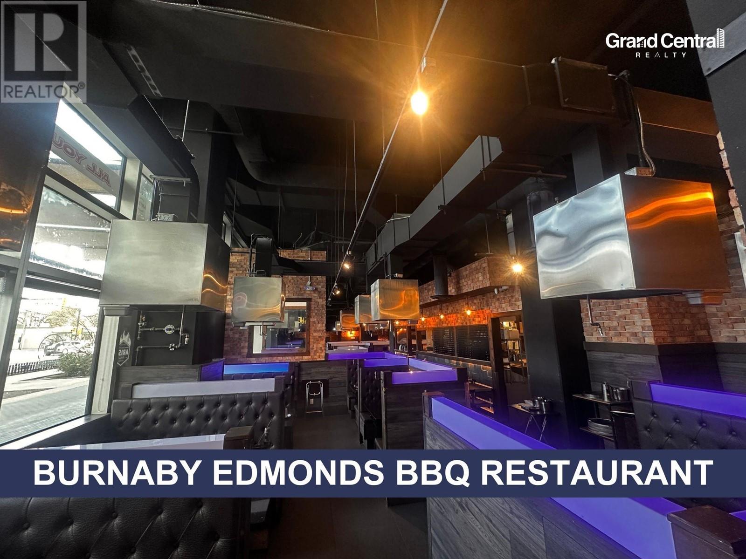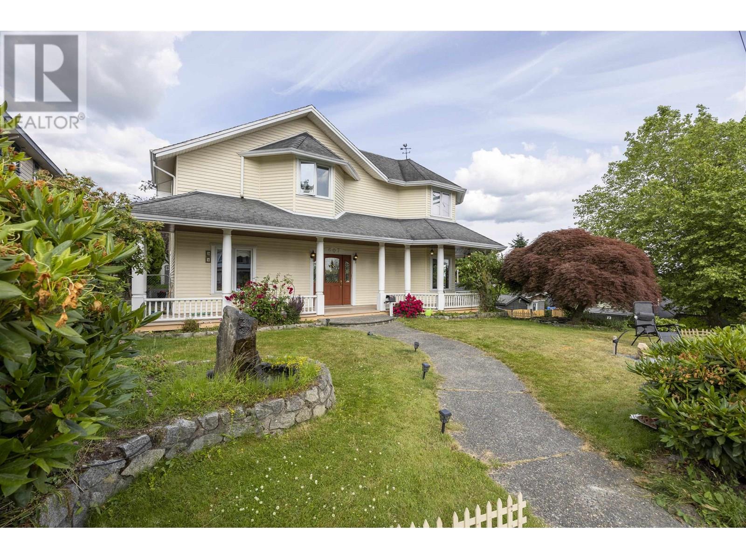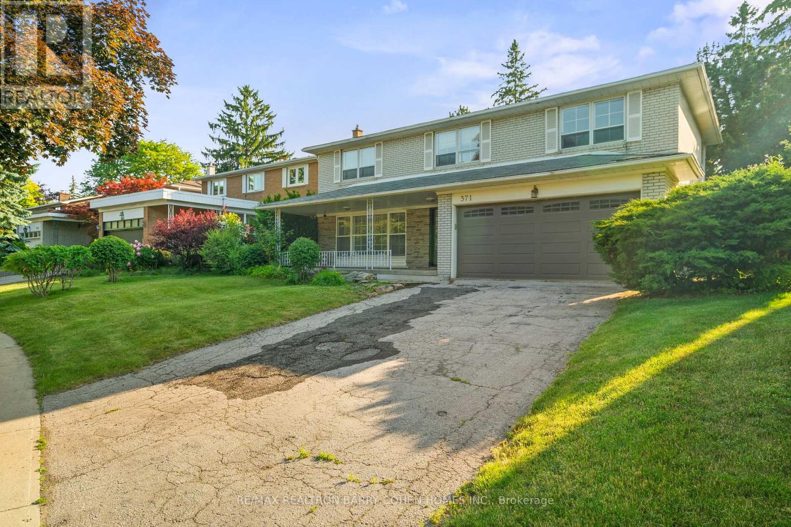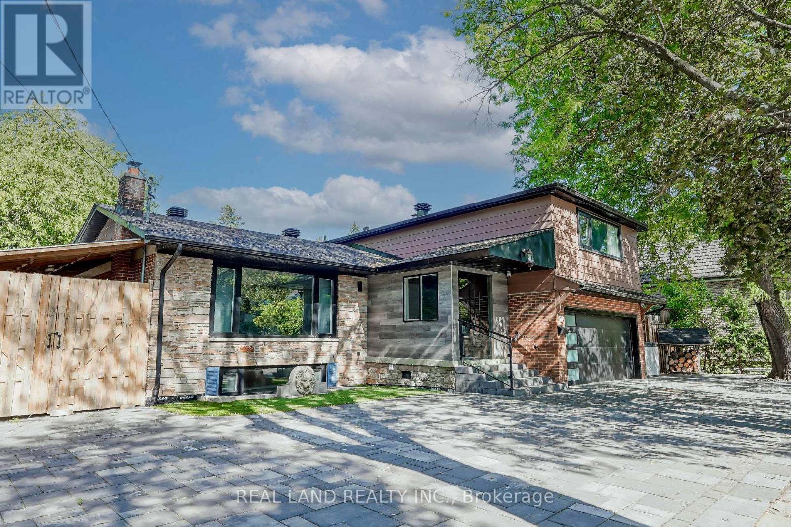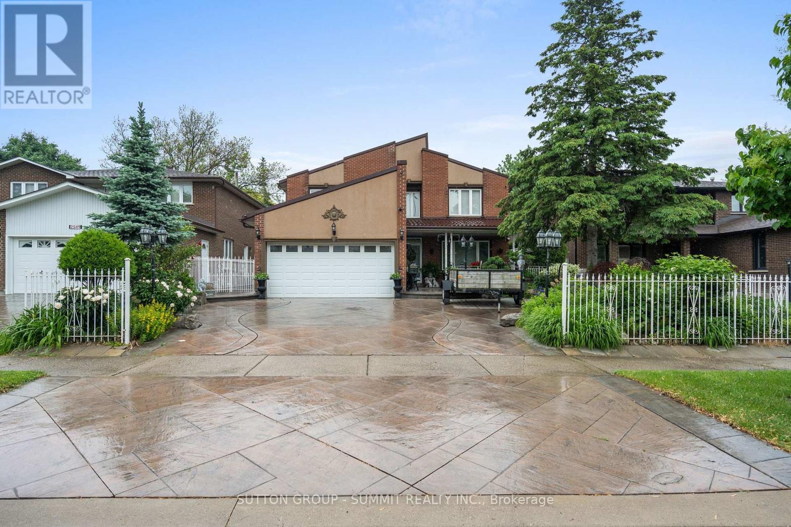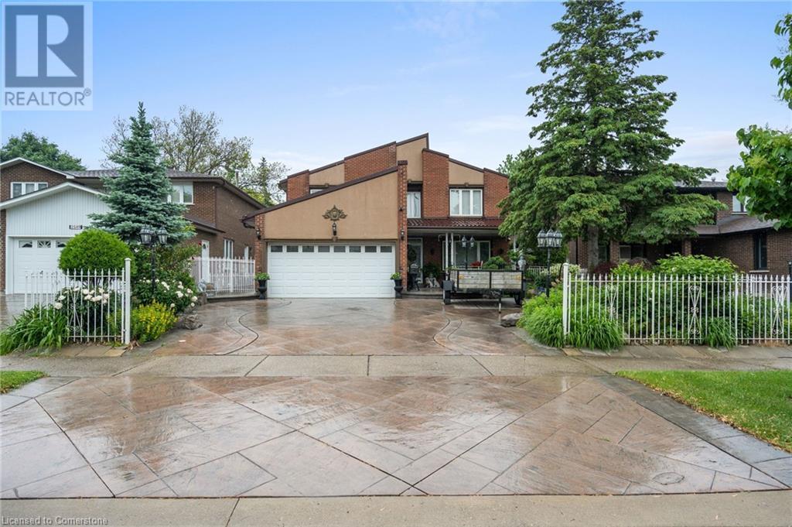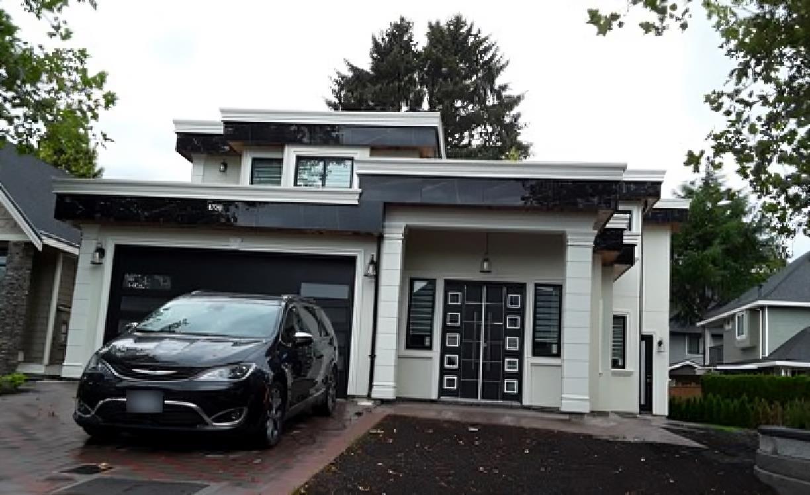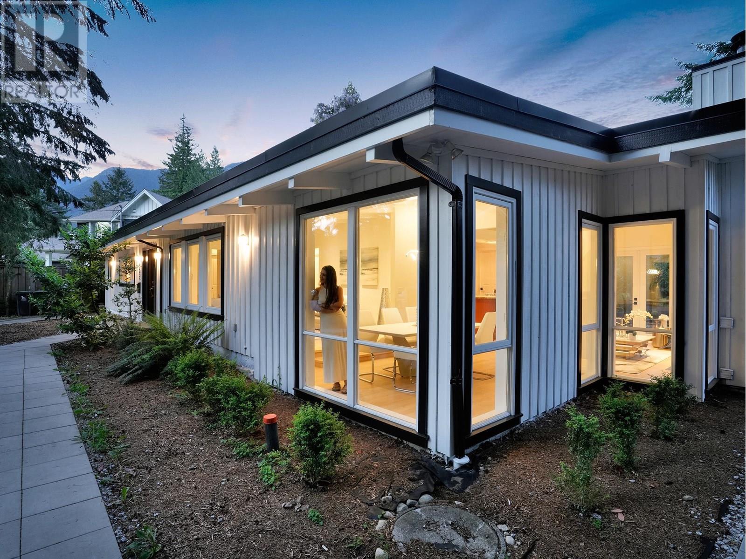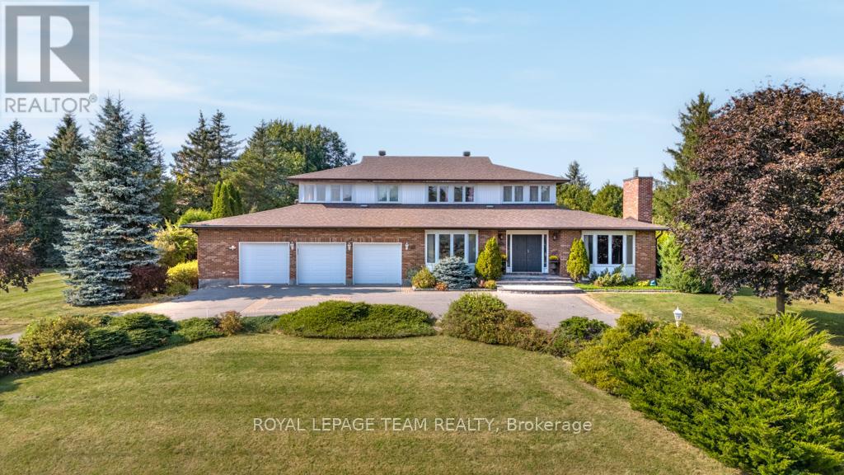7328 Edmonds Street
Burnaby, British Columbia
*Showing by appointment only, do not disturb staff. * This is a rare opportunity to acquire a fully equipped BBQ and hot pot restaurant in the rapidly growing Edmonds area. The spacious 4,638 sqft interior accommodates 115 seats and includes 39 individual gas hook-ups with hoods at each table, making it ideal for Korean BBQ or hot pot concepts. The restaurant features 5 VIP rooms, 3 customer washrooms, and holds a liquor license valid until midnight. The kitchen is designed for efficiency and scale, equipped with 4 commercial hoods ranging from 8 to 12 feet, a walk-in cooler, and a walk-in freezer. With 4 years remaining on the current lease and two additional 5-year renewal options, plus a no demolition clause, this space offers long-term stability. Free customer parking adds convenience, and the location is primed for future growth'situated near the Southgate and Edmonds development projects, which will eventually bring over 12,500 new homes.Please contact the listing agent for more information today! (id:60626)
Grand Central Realty
14816 20a Avenue
Surrey, British Columbia
Welcome to Meridian By the Sea! Nestled at the end of a peaceful cul-de-sac, this charming 3-bedroom plus den home is situated on a rare and expansive 10,408 sqft lot. Perfect for families or those seeking extra space, the home features three generously sized bedrooms upstairs and a spacious den on the main floor. Lovingly maintained, the property boasts several key updates, including a new roof, windows, front door system, and fresh exterior paint. The open-concept layout is bathed in natural light, with large windows framing views of the sprawling backyard-a private oasis perfect for relaxation and outdoor entertaining. Conveniently located within the Semiahmoo Secondary and Thrift Elementary catchment, this home is just minutes from shopping, recreation, and parks, offering the ideal (id:60626)
Nu Stream Realty Inc.
607 Eighteenth Street
New Westminster, British Columbia
Welcome to this 6 bdrm, 4 bath home in the desirable West End. Amazing river & city views from principle rooms & the roof deck which has natural gas hook up and a spot for your hot tub. Open main floor plan with huge kitchen with island, granite counters, s/s appliances incl: Sub Zero fridge, commercial gas range & Bosch dishwasher. Great floor plan for entertaining. The massive Master Bdrm has a 5 pce ensuite and WIC. The triple, CONCRETE garage is a real bonus. Other features incl: 6 zone hot water heat & HRV, in ground sprinklers, large crawl space for storage & more. Nine quality logs support the 50 feet porch, the house was designed by Italian designer. Open house:Jun 28&29 Sat&Sun 2-4pm (id:60626)
Nu Stream Realty Inc.
371 Woodsworth Road
Toronto, Ontario
Fabulous Family Residence With Many Updates. Move Right In And Enjoy! Most Impressive Foliage And Private Backyard. A Great Layout. Large Proportioned Rooms. Ideal Design For Separate Entertaining Or Warm Family Living. Formal Dining Room With Archway Opening Into The Living Room. Eat-In Kitchen W/ Stainless Steel Appliances, Granite Countertop And And Walk-Out To The Rear Deck And Gardens. Spacious Living Room With A Picture Window Overlooking The Front Gardens. Panelled Family Rm or Lib. L/L Boasts Sprawling Rec Room, Games Room And Ample Storage. Two-Car Garage. Impeccably Maintained. Easy to Rent at Good Rates. Close Proximity To Shops And Eateries At Leslie/York Mills, Top Schools, 401 And Neighbourhood Parks. 3 Min Walk To Oriole GO Station, Followed By A 30-minute Comfortable GO Train Ride To Union Station Just 33 Mins Total. (id:60626)
RE/MAX Realtron Barry Cohen Homes Inc.
9 Oakcrest Avenue
Markham, Ontario
A newly renovated bungalow with 18600sqf, a huge lot size next to Markville Mall . The hard wood flooring throughout the house, the kitchen cooktop and the central island are made of high-end marble, and have all the new appliances in it .All the new renovation bathroom are comfortable and practical and the bedrooms are professionally designed and fashionable. The sunroom is bright and spacious, and it is a good place to meet friends and have party there. The front and back yard are professionally designed for gardening, and most of the places are paved with stone bricks. The backyard has a wide terrace, children's activity area, flower garden, and rock climbing area and equipped with automatic sprinkler system.The frontyard is wide enough to park ten cars. The house is located in the central area of Markham, Minutes to HWY, GO, YMCA & The upcoming York U Campus,supermarkets, Markville Mall, schools and restaurants, Great school zone Markville High school. (id:60626)
Real Land Realty Inc.
2545 Pollard Drive
Mississauga, Ontario
Dream big at 2545 Pollard Drive! This breathtaking estate home boasts over 4000 sq ft of luxurious living space, perfect for entertaining and making memories. Highlights include a long-lasting 50 year metal roof and tens of thousand of dollars in premium upgrades throughout. The open-concept basement is a showstopper, featuring a massive eat-in kitchen ideal for socializing and hosting loved ones. Conveniently located near top-rated schools, highways, hospitals, shopping hubs and more - this incredible property truly has it all! (id:60626)
Sutton Group - Summit Realty Inc.
2545 Pollard Drive
Mississauga, Ontario
Welcome to Pollard Drive! An Exclusive Erindale area where very few homes come up for sale; Well sought-after, desired neighbourhood. This home offers tens of thousands in upgrades including long lasting 50 year metal roof, and over 4000 sq ft of living space, a large lot & spacious rooms. Updated crown moulding and base boards. Master bedroom with a walk-in closet, 5 pc ensuite & walk out to generous balcony. Open concept basement with large eat-in kitchen. Extended driveway w/patterned concrete surround. Convenient area in family oriented neighbourhood, close to schools - public/catholic elementary and high schools, highways, recreation centre, shopping & much more! Don't let this one pass you by! (id:60626)
Sutton Group Summit Realty Inc Brokerage
1243 Prairie Rose Drive
Kamloops, British Columbia
Step into luxury with this exquisite custom built home. The spectacular great room, features 21' custom coffered ceilings, Daizen fir beams, and floor-to-ceiling windows that illuminate the space with natural light. A gorgeous linear gas fireplace adds warmth and ambiance, perfectly complementing the stunning 2nd-floor bridge with glass railings. The chef's kitchen is a masterpiece of luxury, equipped with high-end custom cabinetry, dual wall ovens, a 6-burner gas cooktop, and a large quartz island. A convenient butler's pantry enhances functionality with a prep sink, and a beverage centre. The primary wing offers an exclusive retreat, complete with hardwood floors, coffered ceiling, and direct access to the deck with a hot tub. The en-suite bath features a double vanity, heated tile flooring, a custom walk-in shower, and a separate water closet. For entertainment, the home boasts an upper family room with expansive views, a pre-wired theatre room for cinematic experiences, and an elegant wine room with backlighting and custom cabinetry. Outdoors, the property borders Kenna Cartwright Park and includes a meticulously landscaped yard with an outdoor kitchen, ambient lighting under a 21' roof, and a custom water feature, creating an oasis of tranquility. The massive triple garage features heated bays, an oil/water separator, epoxy floor, and an EV charging outlet, ensuring every aspect of this home is designed to impress and deliver unparalleled luxury. (id:60626)
Royal LePage Westwin Realty
324 Main Street
Hartland, New Brunswick
For more information, please click Brochure button. A rare investment opportunity awaits! These three adjacent multi-unit properties offer a total of seventeen rental units. The fully rented buildings feature 9 garden style 2 bedroom apartments, 4 Ground floor 1 bedroom apartments, and 4 second level 2 bedroom apartments. Each unit has a full bath, laundry hookups, and each tenant pays for their own heat and lights. New roofing in the last 5 years. Located in downtown Hartland NB Canada, with a short 5 min walk to grocery, pharmacy, doctors, and other shopping. Regional hospital is a 5 min drive. All units are on monthly leases and fully rented to mostly seniors. A great opportunity to expand your investment portfolio. Rental rates are potentially well below market value, offering significant potential for increased revenue. Huge lots with ample parking for tenants and guests, a small storage building is included. With a lovely green space behind. (id:60626)
Easy List Realty
6735 130a Street
Surrey, British Columbia
Spacious and well-maintained, this 6-bedroom, 7-bathroom home is perfect for large families, multi-generational living, or investors seeking strong rental potential. The functional two-level layout offers bright, comfortable living areas and the flexibility to create separate suites for added income. Each bedroom is paired with its own bathroom, ensuring privacy and convenience. Sitting on a generous 7000+ sq.ft. corner lot, the property provides ample outdoor space for relaxation or future development. Whether you're looking to move in, rent out, or invest in long-term growth, this versatile home offers endless possibilities, including potential for rezoning or redevelopment. A rare opportunity to own a property that combines comfort, space, and excellent value. (id:60626)
Woodhouse Realty
4692 Glenwood Avenue
North Vancouver, British Columbia
This beautifully RENOVATED home sits on a rare, leveled lot with a 90' frontage in the highly desirable Canyon Heights area of North Vancouver. Located on the serene and wide Glenwood Ave, this home is within walking distance to North Vancouver´s top schools: just a 5-minute walk to Handsworth Secondary and 10-minute walk to Canyon Heights Elementary. The SINGLE-LEVEL, open-concept layout features a huge open kitchen and vaulted ceilings that create a spacious and airy feel, abundant natural light that fills the home through updated windows and skylights, 3 spacious bedrooms, 2 fully renovated bathrooms, and other recent updates including flooring and landscaping. PERFECT for families looking for a blend of tranquility and convenience in a PRIME LOCATION! (id:60626)
Exp Realty
48 Cedarhill Drive
Ottawa, Ontario
Nestled on a private, one-acre lot, this classic brick estate offers refined living in the prestigious Cedar Hill Golf and Country Club community. A circular driveway up a beautiful lawn and manicured garden leads to a grand double French door entrance, where skylights and cherry wood floors set the tone for timeless elegance. The gourmet kitchen features ivory cabinetry, black marble countertops, and an 8-burner WOLF range, flowing into a spacious family room with a bar and wine fridge. A main-level bedroom doubles as a home office or guest suite. The primary suite boasts wraparound windows, a sitting area, a spa-like ensuite, and a walk-in closet. Outside, a manicured backyard with an inground, salt watern pool and patio area provides the perfect retreat. With a finished basement, a three-car garage, and a private road with no through traffic, this rare offering combines estate living with urban convenience. This an exceptional opportunity to claim a coveted address in a community where privacy, prestige, and natural beauty converge. A dream lifestyle starts here! (id:60626)
Royal LePage Team Realty

