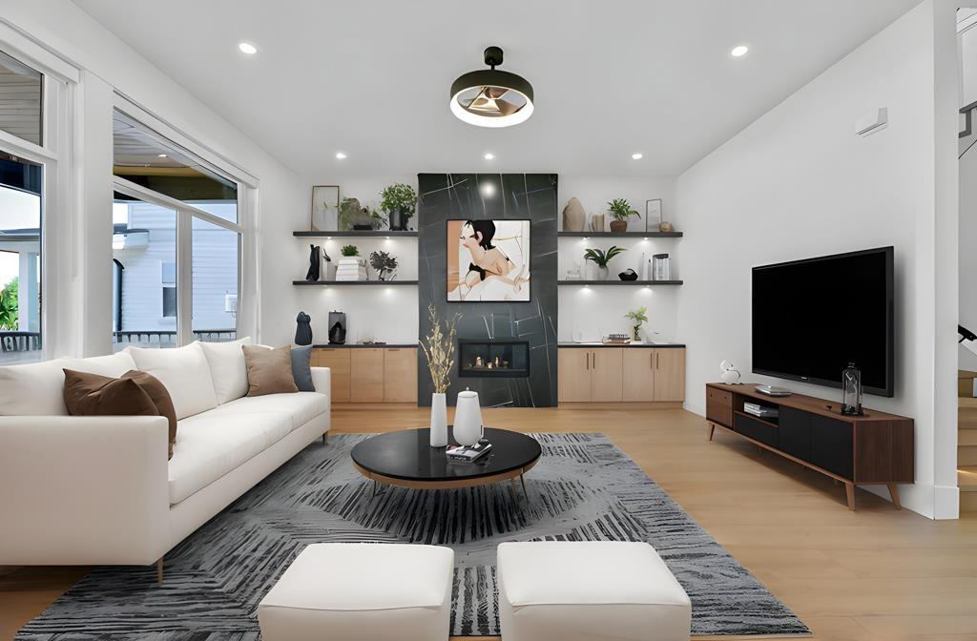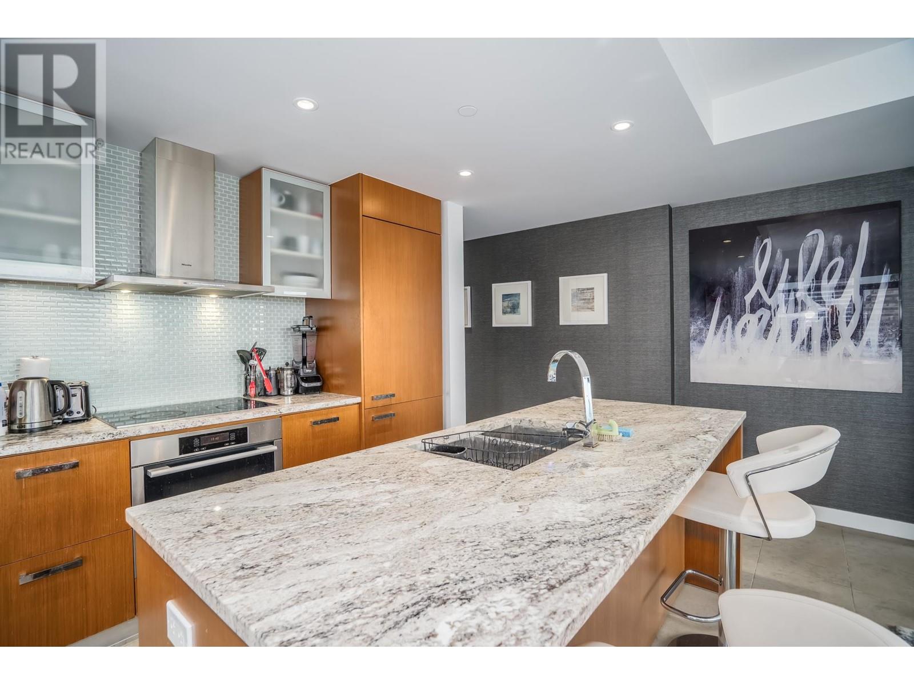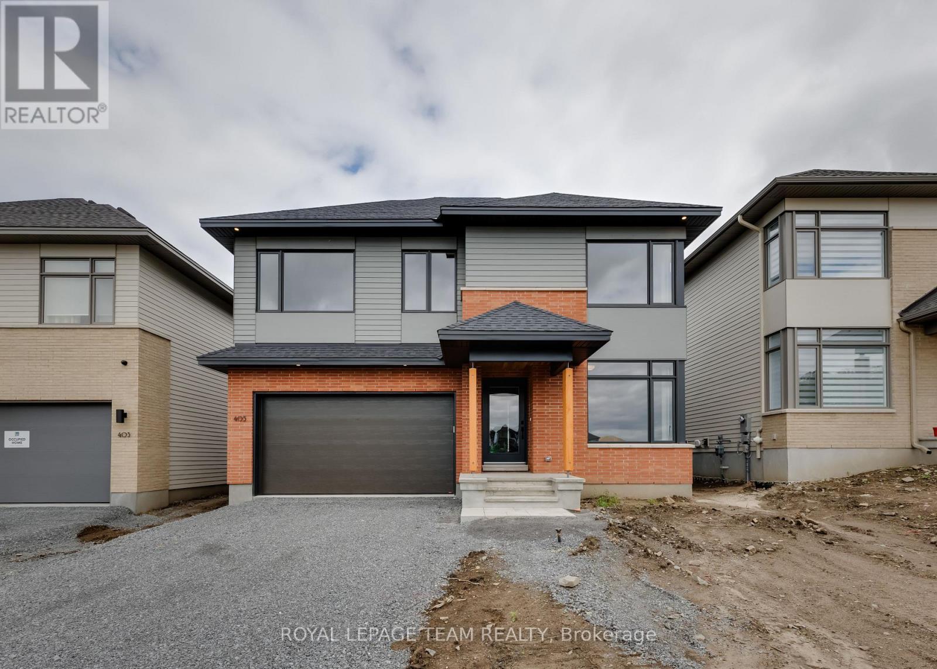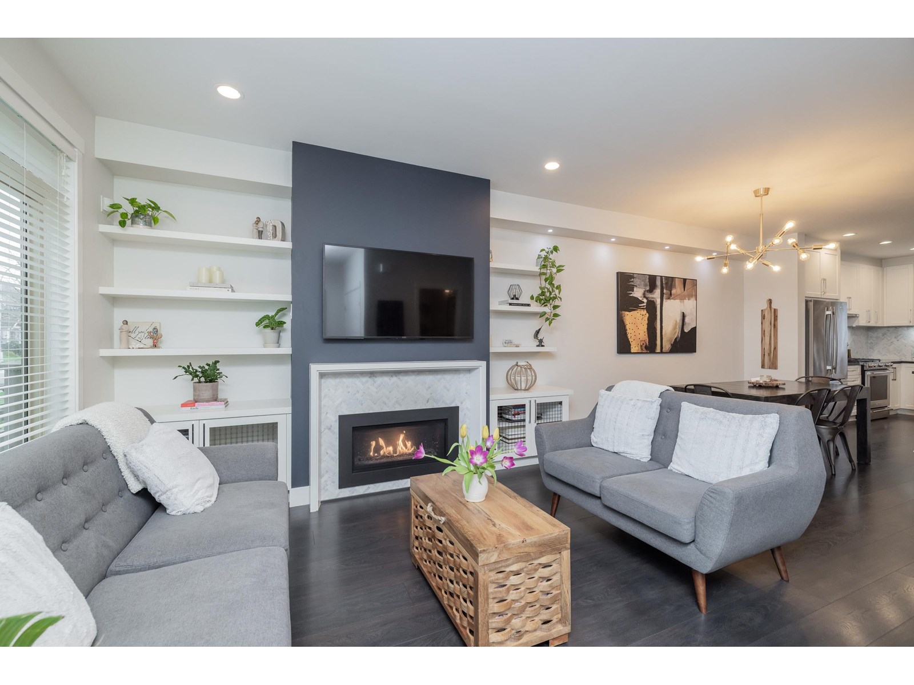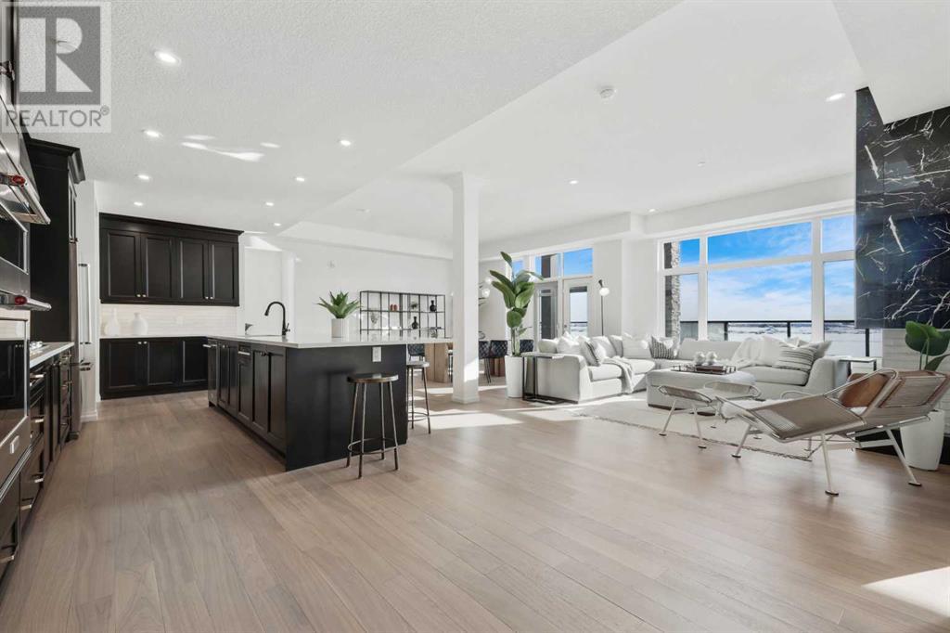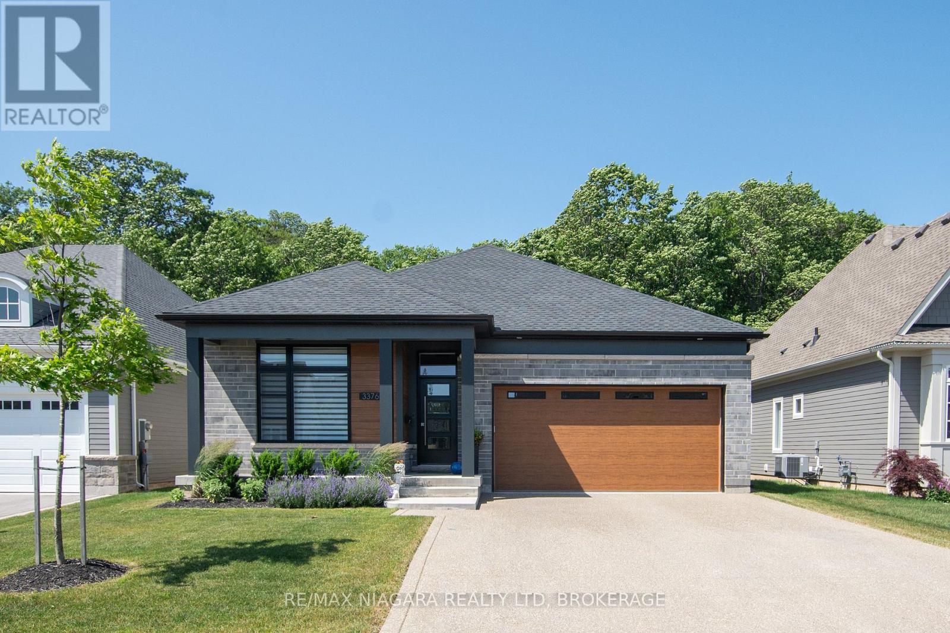46269 Stevenson Road, Sardis East Vedder
Chilliwack, British Columbia
Brand New 3-Storey Custom Home in Sardis! Discover over 3,600 sq. ft. of luxury living in this beautifully crafted home featuring a 2-bedroom legal suite and a spacious theater/rec room with a powder bath. The main floor offers a bright living room, family room with gas fireplace, gourmet kitchen with granite countertops, Large pantry, and a sundeck with built-in speakers. Upstairs 4 bedrooms, 3 full bathrooms including 2 primary suites, all with cozy carpeting. Enjoy premium features like air conditioning, stainless steel appliances, glass railings, zebra blinds, and a landscaped yard. Separate electricity meter for basement Double garage with high ceilings and an RV-friendly driveway. Close to schools, golf, shopping, and mountain views. A must-see property! (id:60626)
Century 21 Coastal Realty Ltd.
3344 Laburnum Crescent
Mississauga, Ontario
Welcome to 3344 Laburnum Crescent, nestled in Mississauga highly sought-after Lisgar community! This beautifully maintained 2-storey detached home offers over 2,500 sq ft of thoughtfully designed above-grade living space, including a stylish kitchen and multiple living areas. Located in a top-rated school district and close to all essential amenities, this is the ideal family home you have been waiting for. The main floor boasts a bright and functional layout with separate living, dining, and family rooms perfect for both everyday living and entertaining. Upstairs, you'll find four generously sized bedrooms, including a spacious primary retreat featuring his-and-hers closets and a luxurious 5-piece ensuite. The fully finished basement adds incredible versatility with two additional bedrooms, a full bathroom, and a large second kitchen ideal for rental income or extended family living. Step outside to a private backyard oasis with a deck perfect for relaxing or hosting gatherings. Enjoy the convenience of nearby top-rated schools, parks, golf courses, trails, shopping, and transit. Just minutes from Lisgar GO Station, commuters can reach Union Station in under an hour. Don't miss your chance to own this exceptional home in one of Mississauga most desirable neighbourhoods! (id:60626)
Luxe Home Town Realty Inc.
1906 1028 Barclay Street
Vancouver, British Columbia
WELCOME HOME! Spectacular original show suite at PATINA with many design/upgrades. Fantastic views of English Bay, Howe Sound, North Shore Mountains & the city from virtually every room. The YMCA offers many facilities next door in addition to its own gym, club house and roof garden. Central Westend/downtown location steps to supermarket and theatres. 24/7 concierge/security. Deluxe interior with open kitchen, separate living and dining room, two bedrooms in opposite end, 2 full baths, a large den/office/storage room plus 2 side-by-side parking stalls with EV charging available. (id:60626)
Royal Pacific Realty Corp.
405 Point Grey Terrace
Ottawa, Ontario
An architectural masterpiece in the prestigious Pond community of Kanata Lakes, this brand-new 4-bedroom residence by HN Homes seamlessly blends refined elegance, modern functionality, and exceptional craftsmanship. Set on a premium 44' lot with ideal east-west exposure, the home is filled with natural light from sunrise to sunset. The thoughtfully designed layout features tons of above-grade living space plus a finished basement, making it ideal for growing families. The main level showcases 9-foot smooth ceilings, wide-plank oak hardwood flooring, and large windows that amplify brightness and flow. The living room impresses with a soaring 12-foot ceiling and sleek linear gas fireplace, while a private den offers the perfect workspace or study zone. The gourmet kitchen includes a quartz waterfall island, full-height backsplash, custom cabinetry, and a walk-in pantry conveniently tucked between the kitchen and mudroom. A built-in coffee nook adds character and everyday functionality. The sunlit dining area connects seamlessly to the backyard through oversized four-panel patio doors - ideal for entertaining or quiet moments outdoors. Upstairs, the open-to-below hallway leads to a luxurious primary retreat with double doors, raised ceiling, transom windows, dual walk-in closets, and a spa-style 5-piece ensuite featuring an upgraded glass shower. One secondary bedroom enjoys direct access to the main bath, while the laundry room is enhanced with quartz counters, cabinets, and a sink. The finished basement offers a spacious family room and a 3-piece rough-in for future customization. With nearly $50K in builder upgrades - spot lights, capped fixtures, exterior lighting - this home is also energy-smart, with R60 attic insulation, a tankless water heater, and advanced environmental systems. Located near top schools, parks, and Kanata High Tech Park, this home truly delivers luxury, comfort, and lifestyle in one of Ottawa's most desirable communities. (id:60626)
Royal LePage Team Realty
376 Whites Road
Brighton, Ontario
Set on just over 1 acre on one of Brighton's best streets, this 5 bedroom, 3 bathroom bungalow by Hunt Custom Homes offers over 4000 sqft of finished living space and that rare mix of peaceful privacy with modern, luxury living! Impressive curb appeal is found through arriscraft stone, a paved driveway and stamped concrete walkway which leads to a timber frame, covered front porch! As you enter the double-doors, you're greeted with wide-plank, engineered hardwood floors and soaring ceilings in the formal dining room & family room. A stunning, open-concept floor plan offers an extensively upgraded kitchen w/ quartz countertops & backsplash, pot filler, glass cabinetry & centre island overlooks both the breakfast nook and family room w/ a built-in propane fireplace. With floor to ceiling windows and access to a covered, composite deck, country living has never looked so good. The main floor also features a hidden servery/pantry, custom built laundry room, inside access to the insulated 3-car garage, a 2pc. powder room, home office (or 2nd bed) and a spacious primary suite complete with his & her closets, a luxurious ensuite w/ glass walk-in shower, separate soaker tub & water closet in addition to a private balcony overlooking the lush grounds. Downstairs, the finished basement offers 4 additional bedrooms, pot lighting, luxury vinyl plank flooring, a home gym, a 4pc. bathroom and dedicated storage space. Surrounded by nature and close to the 401, Presqu'ile Provincial Park, area golf courses and all amenities, this is where rural calm meets modern living. Unmatched quality and design in a prestigious location- welcome to your new home. (id:60626)
RE/MAX Hallmark First Group Realty Ltd.
16235 7th Concession
King, Ontario
Escape to your private sanctuary nestled amidst trees and the abundant wildlife of King Township. From Baltimore orioles to bushy-tailed fox, this original Viceroy home is a nature lover's dream, offering an unparalleled connection to the natural world. From the moment you arrive, you'll be captivated by the tranquility that surrounds this unique property. Imagine waking to the cheerful chorus of birds and spotting a deer grazing peacefully in your own backyard. This isn't just a house; it's a front-row seat to the wonders of nature. Step inside and discover the timeless charm of a classic Viceroy. The vaulted ceilings and expansive windows characteristic of these homes flood every room with natural light, creating an airy and inviting atmosphere. While maintaining its original character, this residence offers a wonderful canvas for your personal touch, blending seamlessly with its natural surroundings. If you're seeking a home where trees and nature are your closest neighbours, where wildlife thrives, and where the distinctive architecture of a Viceroy provides a bright and open living space, then this King Township spot is waiting for you, your hiking boots and your granola bars! (id:60626)
Sotheby's International Realty Canada
952 County Road 6
Loyalist, Ontario
Stunning, 2 year old, custom built home, sitting on a private 42+ acre lot, offering a unique layout and plenty of space to enjoy the outdoors. Gourmet kitchen boasting in-floor heating, quartz countertops, custom oak cabinets, black stainless steel appliances including gas stove, and a pantry with dual access from the kitchen and front entry. Soaring great room with vaulted ceilings and lots of windows featuring custom electric blinds, built-in surround sound, and stylish electric fireplace. Patio doors lead to a spacious deck and 9x18 stamped concrete pad for a future hot tub. Enjoy walking trails directly behind the house that extend to Caton Road, perfect for nature enthusiasts and ATV lovers. Executive main primary bedroom suite complete with a walk-in closet and a spacious 5 piece ensuite featuring an extra-long soaker tub and a walk-in shower. Upstairs, each bedroom offers it's own ensuite bath, and there is an additional "bonus space" that could serve as an office or rec room. Main floor mudroom/laundry area with powder room, offering easy access to the 1100+ sq ft, oversized, insulated triple-car garage, which includes a convenient drive-through bay. Above the garage, you'll find a separate one-bedroom apartment with its own access and parking, easily rented for $1,500/month. The energy-efficient home features in-floor heating throughout the main floor, as well as a propane furnace HRV system that services the entire house. There is a second detached 900+ sq ft garage, perfect for storage for all the toys. Only a 10 minutes drive to west end of Kingston, close to all amenities, schools, shopping and a short commute to the 401. (id:60626)
RE/MAX Finest Realty Inc.
16454 25 Avenue
Surrey, British Columbia
SEE VIRTUAL TOUR! NO STRATA FEES - Welcome to Hycroft and this 4 bed, 4 bath, rowhome with just over 2300 sqft of living space. As you walk inside your main floor shows off a lovely living room with gas fireplace, white kitchen (shaker style) cabinets (2020), stainless appliances, built ins, south facing, fenced back yard with pet friendly turf (2021). This list could go on! Bonus 2pc bathroom. Upstairs has 3 bedrooms, primary suite features radiant in floor heating. Downstairs is set up perfectly for the growing family, 1 bedroom with cheater ensuite, and a media/flex room with built in surround sound. Walking distance to schools, rec, restaurants and shops. This is why Grandview Heights is popular! Call today for your private viewing. (id:60626)
Stonehaus Realty Corp.
101, 180 Marina Cove Se
Calgary, Alberta
The Streams of Lake Mahogany present an elevated single-level lifestyle in our stunning Reflection Estate homes situated on Lake Side on Mahogany Lake. Selected carefully from the best-selling renowned Westman Village Community, you will discover THE BROOK, a home created for the most discerning buyer, offering a curated space to enjoy and appreciate the hand-selected luxury of a resort-style feeling while providing you a maintenance-free opportunity to lock and leave. Step into an expansive 1700+ builders sq ft stunning home with 10' ceiling heights overlooking Mahogany Lake featuring a thoughtfully designed open floor plan inviting an abundance of natural daylight with soaring 10-foot ceilings and oversized windows. The centralized living area, ideal for entertaining, offers a Built-in KitchenAid sleek stainless steel package with French Door Refrigerator and internal ice make and water dispenser, a 36-inch 5 burner gas cooktop, a dishwasher with a stainless steel interior, and a 30-inch wall oven with convection microwave; all nicely complimented by the Charcoal Elevated Color Palette. The elevated package includes rich tone cabinets in the kitchen with oversized hardware; glossy subway tile at the kitchen backsplash; soft close cabinetry with 36" uppers, angled front hood fan shroud, sil granite undermount sink, upgraded pantry, under cabinet lighting and a stylish modern light package in a beautiful finish to match. All are highlighted with bright white Quartz countertops. You will enjoy two bedrooms on either side, nicely framing in the central living area, with the Primary Suite featuring a spacious 5-piece oasis-like ensuite with dual vanities, a large soaker tub, a stand-alone shower, and a generous walk-in closet with built-ins. The Primary Suite and main living area step out to a 54ft terrace with a gorgeous view of the Lake. Yours to soak in every single day. To complete the package, you have a sizeable foyer, and the spacious laundry room is adjacent t o the entry of your private double-attached heated garage with a full-width driveway. Jayman's standard inclusions feature their trademark Core Performance, which includes Solar Panels, Built Green Canada Standard with an Energuide rating, UVC Ultraviolet light air purification system, high-efficiency heat pump for air conditioning, forced air fan coil hydronic heating system, active heat recovery ventilator, Navien-brand tankless hot water heater, triple pane windows and smart home technology solutions. Enjoy Calgary’s largest lake, with 21 more acres of beach area than any other community. Enjoy swimming, canoeing, kayaking, pedal boating in the summer, skating, ice fishing, and hockey in the winter with 2 private beach clubs and a combined 84 acres of lake & beachfront to experience. Retail shops & professional services at Westman Village & Mahogany’s Urban Village are just around the corner, waiting to be discovered. (id:60626)
Jayman Realty Inc.
12005 & 12009 97 Avenue
Grande Prairie, Alberta
Discover the ideal location for your business on these two individually titled lots totaling 3.2 acres in Grande Prairie's Vision West Business Park, strategically positioned south of the bustling airport amidst established businesses like Napa Auto Parts, Peavey Mart, and Red-L Distributors. With Business Industrial (IB) zoning and full municipal services, these lots offer versatility and convenience, perfect for a range of business needs. Benefit from the area's future-ready infrastructure and proximity to key transportation networks, ensuring your enterprise's long-term success and growth potential. Call your Commercial Realtor© today and elevate your business to new heights. (id:60626)
RE/MAX Grande Prairie
3376 Whispering Woods Trail
Fort Erie, Ontario
Experience the best of refined living; a rare opportunity to embrace an elegant & tranquil lifestyle in The Oaks at Six Mile Creek - one of the Niagara Peninsula's most sought-after adult-oriented communities. Nestled against serene, forested conservation lands with no rear neighbors except for the beauty of nature, this stunning 2+1 bedroom, 3-bathroom freehold home offers 2,968 square feet of thoughtfully designed living space, enriched with over $100,000 in premium upgrades. The customized Oak B model showcases luxurious finishes & bright, open spaces ideal for both entertaining & relaxation. Main floor highlights include 12-ft flat ceilings with 8-ft doors, expansive walls of windows & patio doors offering breathtaking forest views, and exquisite lighting fixtures throughout. The modern kitchen features two-tone cabinetry, open shelving, a large center island with barstool seating, and a sleek, squared-off breakfast nook. The primary bedroom is a serene retreat, complete with garden doors to the covered patio, a walk-in closet, and a spa-like 3-piece ensuite. The main floor also includes a 2nd bedroom or office, a stylish 3-piece bathroom, and a mudroom with laundry & garage access. Guest can enjoy their own private retreat with a large recroom, additional bedroom, and a 4-piece bathroom. Outside, the oversized rear covered patio w/roll down privacy screen provides a peaceful spot to enjoy the wooded surroundings, while the backyard features a private access gate to the forested trails. The front of the home has a charming porch and an exposed aggregate driveway leads to the extra-wide, deep, and high insulated garage, offering plenty of room for two full-sized vehicles and even a lift, if desired. Located just a short walk from Lake Erie's scenic shoreline, the 26km Friendship Trail and historic Downtown Ridgeway's vibrant shops, restaurants and amenities, this home also offers quick access to Crystal Beach's sandy shores, unique boutiques, and lakeside dining. (id:60626)
RE/MAX Niagara Realty Ltd
1 26725 Fraser Highway
Langley, British Columbia
BRAND NEW half duplex - 2 Storey w/ Bsmt in the heart of Aldergrove. Offering 3,390 sq. ft. of well-planned living space, this 5 bed, 5 bath home blends quality finishes with functional design. The main floor features open-concept living, custom entertainment unit, and a chef's kitchen with quartz counters, gas range, and stainless steel appliances. Upstairs has 3 spacious bedrooms, full laundry, and a luxurious primary suite with double walk-in closets and a spa-like ensuite. The basement includes 2 bedrooms, 1 full bath, a powder room, media room and separate entry. Located in a family-friendly community near schools, parks, shops, and Hwy 1. Includes back lane access, detached garage, and private fenced yard. Book your private viewing today! (id:60626)
RE/MAX Truepeak Realty

