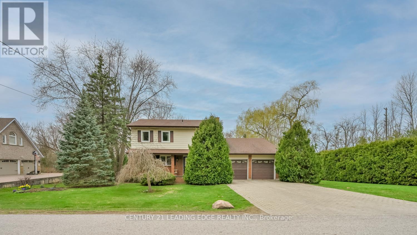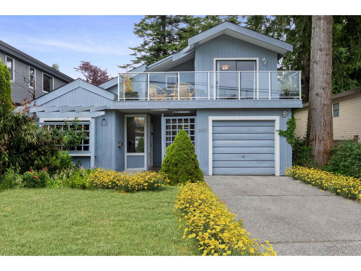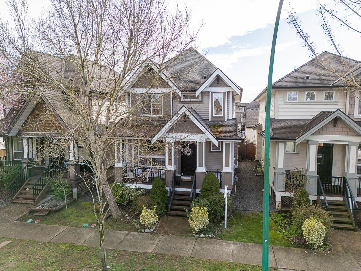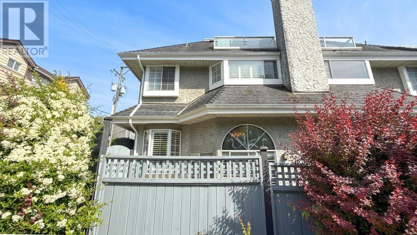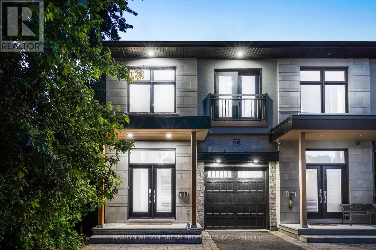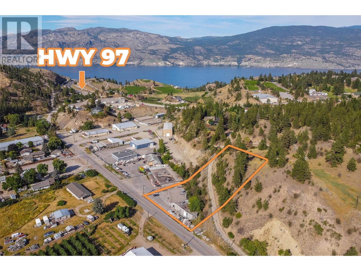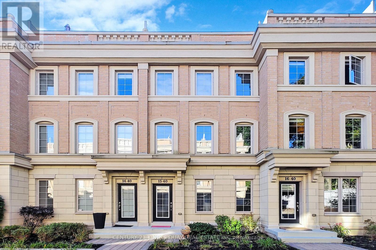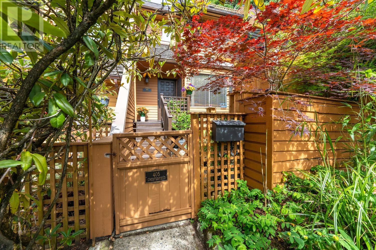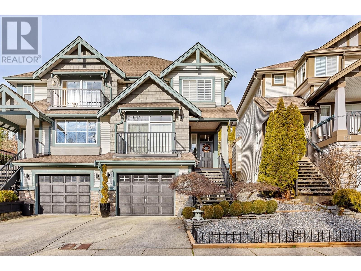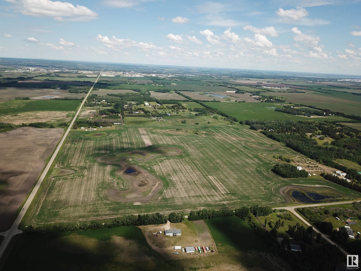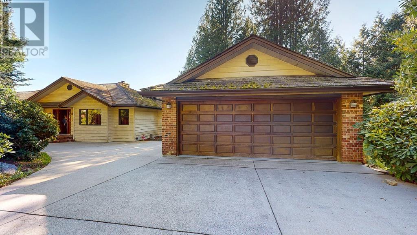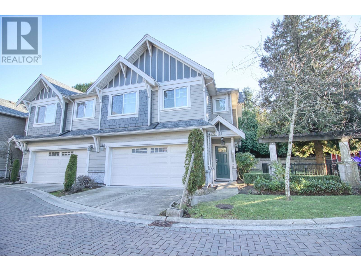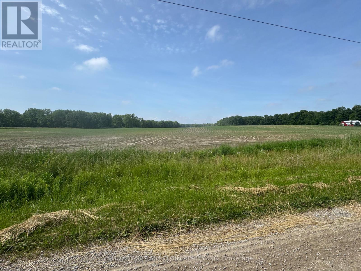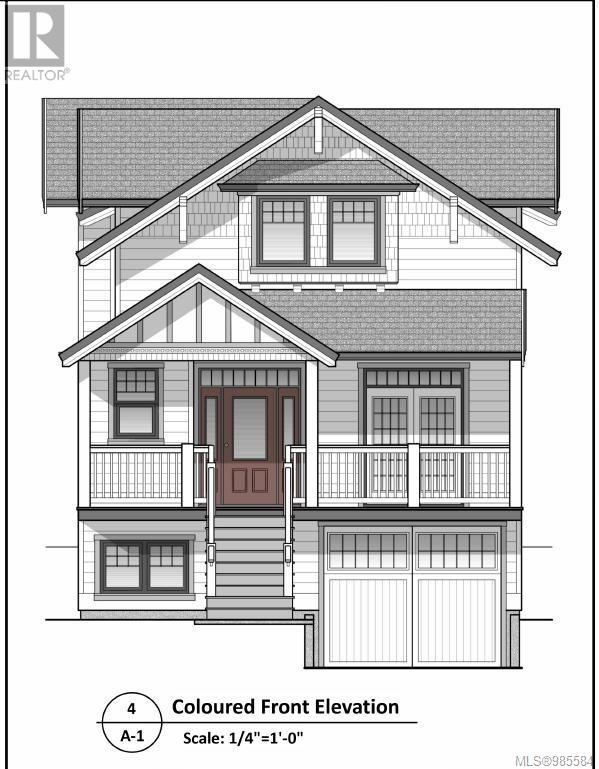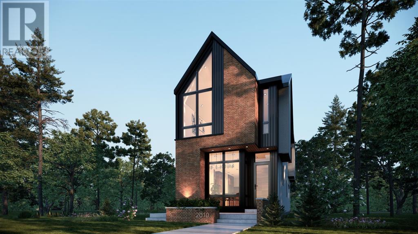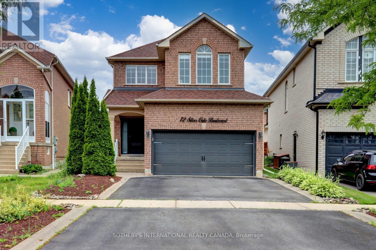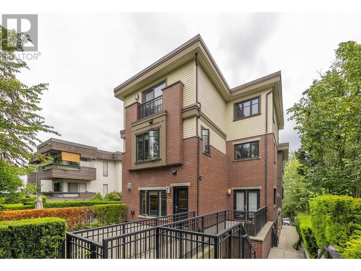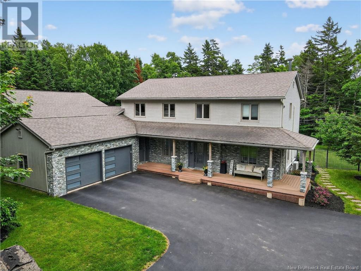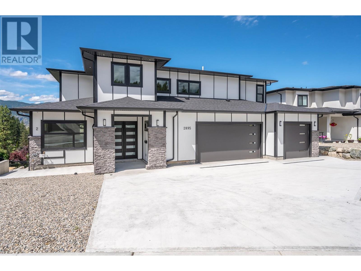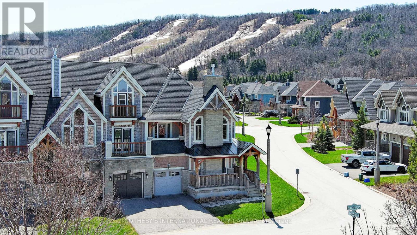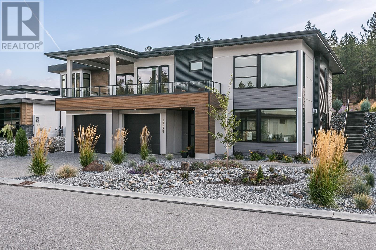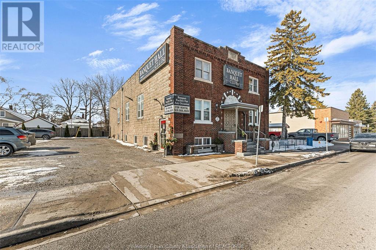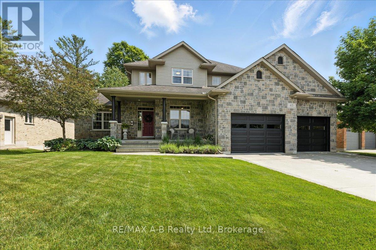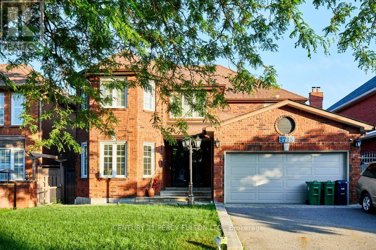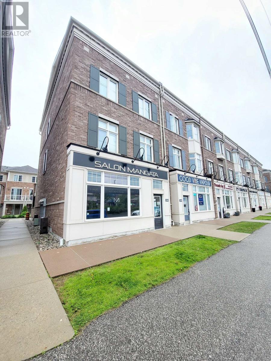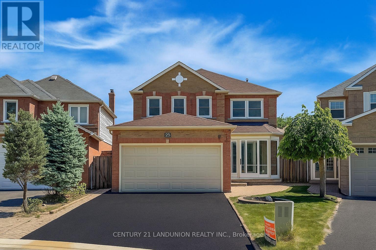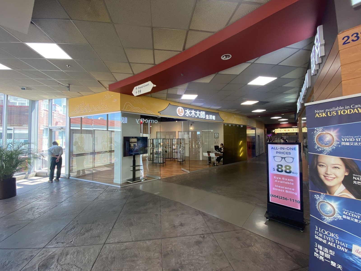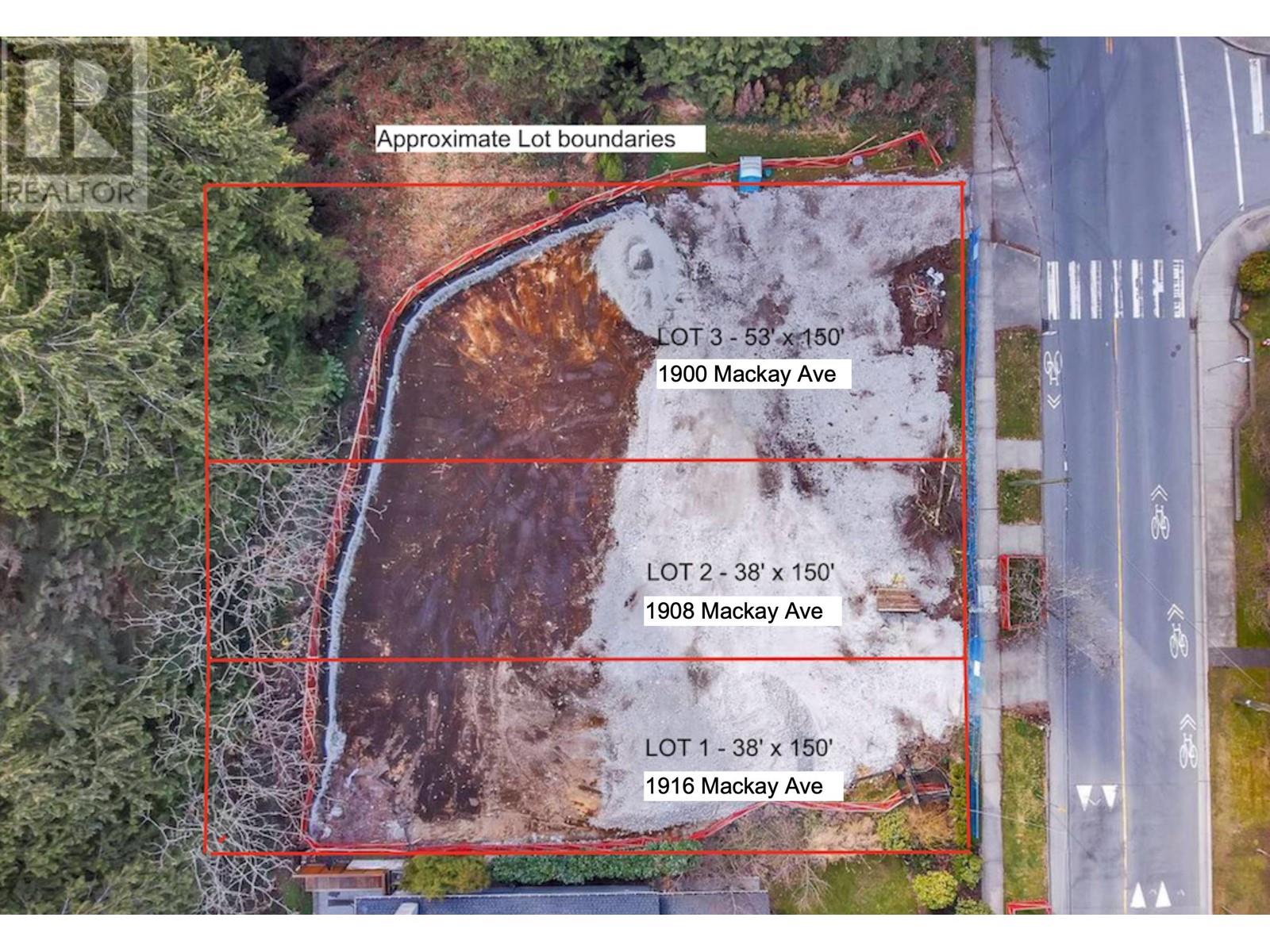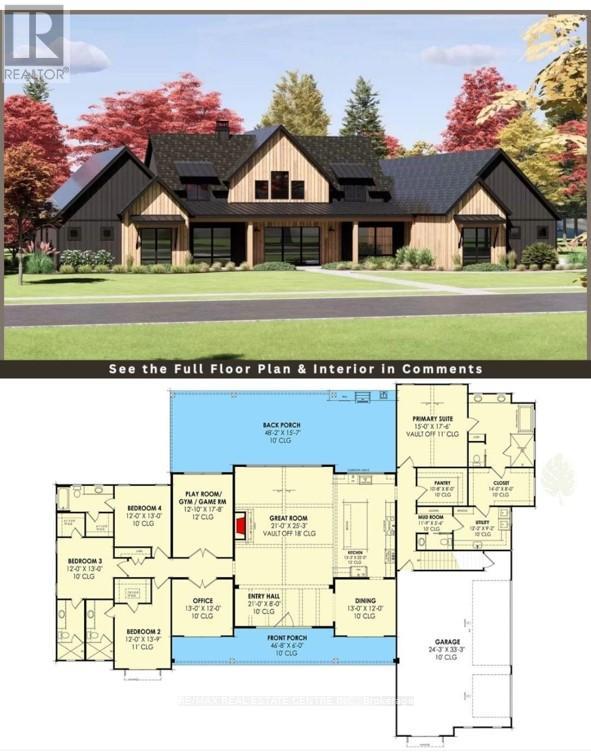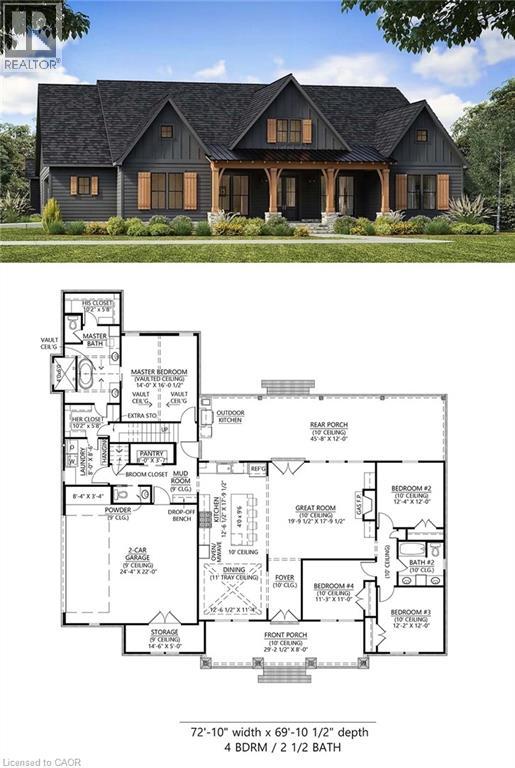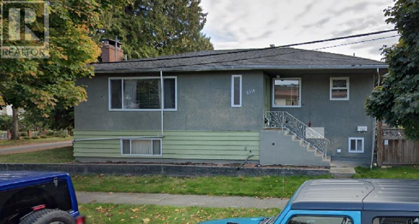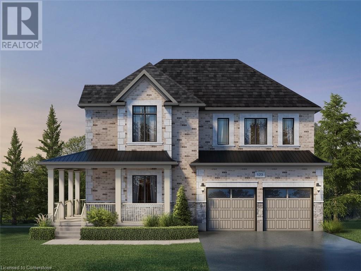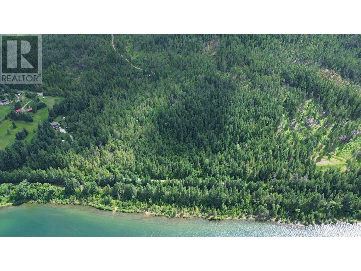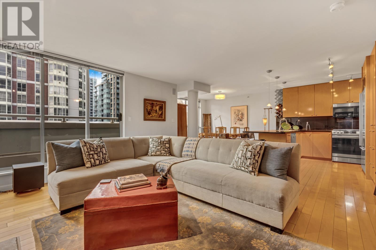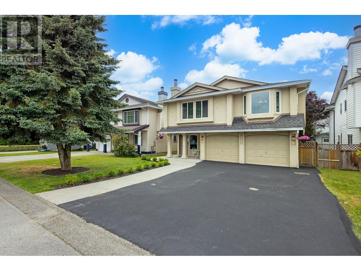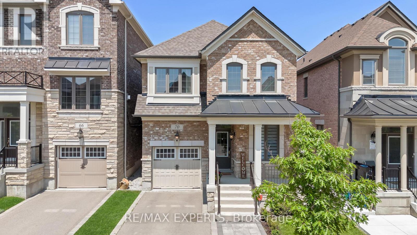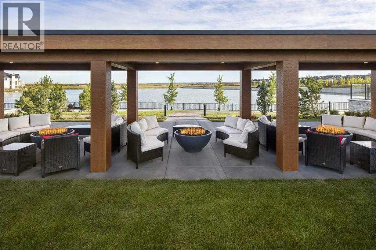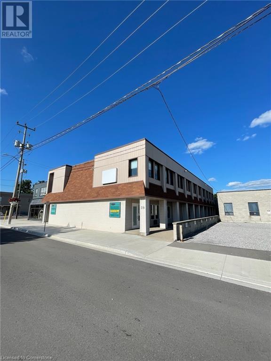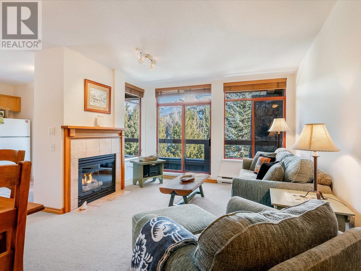1706 - 20 Avoca Avenue
Toronto, Ontario
Soaring above the tree-tops with clear views of the south city skyline and David Balfour Park, this stunning corner suite offers an exceptional lifestyle in a coveted midtown location. Rarely offered, this 2-bedroom, 2-bathroom residence boasts approximately 1,106 sq.ft. of interior living space plus 474 sq.ft. of outdoor space. A beautifully proportioned layout includes multiple walk-outs to a wraparound balcony, perfect for enjoying morning coffee or evening sunsets. Floor-to-ceiling windows flood the open-concept living and dining area with natural light, enhancing the airy, inviting atmosphere. The modern kitchen is both stylish and functional, outfitted with black granite countertops, a sideboard for extra storage and prep space, and an integrated eating counter. The spacious primary bedroom includes a walk-in closet and a renovated 3-piece ensuite bath. The second bedroom, complete with a double closet, enjoys access to its own updated 3-piece bathroom perfect for guests or shared living. Residents of this well-managed co-op building enjoy an array of luxury amenities: 24-hour concierge, on-site property management, a serene outdoor pool surrounded by mature trees and manicured grounds, an exercise room, hobby room, library, party/meeting room, laundry facilities, EV charging stations, car wash bay, bike storage, and ample visitor parking. Underground rental parking space, as available and the use of one out-of-suiite storage locker for added convenience. Ideally located just steps to the Yonge/St. Clair subway, shops, cafes, dining, the public library, and nearby ravine trails, this home blends the best of urban living with the tranquility of a park-side setting. The maintenance fee includes: property taxes, hydro, heat, water, central air, basic cable TV, internet, building insurance and common elements. Note: Avoca Apartments Limited does not permit pets, rentals, or ensuite laundry. (id:60626)
Sotheby's International Realty Canada
2 Mill Race Court
Markham, Ontario
Nestled in the picturesque hamlet of Dickson Hill, this delightful home sits on a beautifully landscaped 1/3-acre lot, offering peace, privacy, and boundless potential for the visionary buyer. Enjoy the charm of country living without sacrificing convenience--this serene property is just a short walk from local shops, restaurants, and everyday amenities, offering the best of both worlds. Inside, the spacious living and dining area is bathed in natural light thanks to expansive wall-to-wall windows and features a cozy enclosed wood-burning fireplace with a striking floor-to-ceiling brick surround. Elegant double French doors lead to a bright family room enhanced with crown moulding, and both rooms offer walk-outs to a raised deck--perfect for entertaining or relaxing in your private backyard retreat. The large, eat-in kitchen is ideal for family living, complete with ample cabinetry, a pantry for added storage, and generous counter space for preparing meals and gathering with loved ones. A convenient combined laundry and powder room completes the main level. Upstairs, discover three generously sized bedrooms, including a spacious primary suite featuring a 4-piece ensuite with double sinks and a large storage closet. A stylish wood-and-glass staircase railing adds a modern design touch that blends seamlessly with any future renovations.The finished basement offers even more living space, with a versatile rec room, a fourth bedroom, a 2-piece bath (with rough-in for a shower), and a bonus room--ideal for a home workshop, studio, gym, or hobby space. Outside, you'll find an interlock driveway and walkway, mature trees and shrubs, and a raised deck that invites quiet morning coffees or evening gatherings under the stars. Don't miss your chance to put your personal touch on this hidden gem in one of the areas most peaceful and sought-after communities--where the tranquility of rural living meets the convenience of urban life just minutes away. (id:60626)
Century 21 Leading Edge Realty Inc.
1430 Bergstrom Road
White Rock, British Columbia
West Side White Rock, excellent family neighborhood, west coast style living 1,979 SF four bedrooms & 2 bathrooms (bedrooms two up and two down). Private, South east facing backyard with patios - easy care yard. Easy transitions from indoors to out - lots of windows and natural light, balcony above is Southwest. Perfect starter in Ocean Park or a revenue home you hold and build later. Lot Size: 4,952 SF. View potential on rebuild - Bergstrom corridor ocean view south. Five minute walk to school: Ray Shepherd Elementary & Elgin Secondary Catchment. Easy walk into Ocean Park village for shopping. Complete brochure available. *Subject to Probate* (id:60626)
Hugh & Mckinnon Realty Ltd.
7346 194 Street
Surrey, British Columbia
Gorgeous 5 bed/ 4bath home with a LEGAL SUITE and 6 CAR PARKING on the LOT + bonus street parking on a quiet family oriented street! This well Built & maintained home has 3bdrms & laundry UP, a Primary bedroom with a walk in closet & a 4 piece ensuite, +2 more spacious bdrms with a flex area / open office/ play area. Downstairs is 2 bedroom LEGAL suite with insuite laundry.(rented $1900/mo). Fenced in YARD w/ room for trampoline & swingset . Steps to brand NEW Maddaugh Elementary school & Salish Secondary. (id:60626)
RE/MAX 2000 Realty
109 216 E 6th Street
North Vancouver, British Columbia
Spacious 1,688 sqft, 3-bedroom, 2.5-bath, well-maintained 3-level home in the desirable Lower Lonsdale area at Bentley Mews. This end unit offers style and comfort with vaulted ceilings and large windows that allow an abundance of natural light, creating a wonderful sense of space. Features include new laminate flooring, a freshly painted interior, a formal dining area, and a cozy living room with a gas fireplace that opens onto a large private patio. The top floor boasts a spacious office that could easily serve as a fabulous fourth bedroom, with access to a great deck-perfect for watching the sunset and enjoying views of downtown Vancouver. This townhouse also has a lot of storage and crawl space.(Workshop:200 Sq ft a height of 69 Inches & Storage:200 square ft with a hight of 56 Inches) (id:60626)
Lehomes Realty Premier
38 Sunnymede Avenue
Ottawa, Ontario
Welcome to one of Ottawa's most sought-after urban enclaves, Champlain Park, where modern design meets timeless community charm. This custom-built semi offers approximately 2,625 sq ft of beautifully finished living space across three levels, blending thoughtful architecture with family-forward functionality. Sunlight pours through oversized windows, accentuating the open-concept main floor with soaring ceilings, rich hardwood floors, and designer lighting that sparks creativity and warmth. The chefs kitchen is a showpiece, with quartz countertops, custom cabinetry, and an oversized island perfect for gathering. A sleek gas fireplace anchors the living area, and floating glass railings add a modern edge. Upstairs, the Primary Suite is your personal retreat, complete with a walk-in closet, double vanities, and a spa-inspired walk-in shower with dual rain heads and plenty of space to unwind. Two additional bedrooms and a stylish full bath complement the upper level. The finished lower level is ready for anything movie nights, home gym, guest suite with a full bathroom and ample storage to keep life organized. Out front, enjoy the friendly community vibe and green space of Champlain Park. Out back, relax in a peaceful, low-maintenance yard surrounded by lush greenery. Located within the catchment for Elmdale Public School, St. George School, and Nepean High School, and just steps to the LRT, river pathways, and Wellington Wests vibrant shops and cafes, this is turnkey city living with a soul. (id:60626)
Marilyn Wilson Dream Properties Inc.
1 Bluewater Drive
Lewisporte, Newfoundland & Labrador
Welcome to Bluewater Lodge and Retreat, situated in central Newfoundland, off the TCH, just 3 kms east of route 340, Notre Dame Junction. This stunning, majestic cedar log lodge is on a private treed lot overlooking beautiful Indian Arm Lake. Step inside to a chef’s kitchen, with 2 ranges, 2 refrigerators, a stand-up freezer, abundance of counter space, as well as a large work island. Enjoy the walkout deck to a covered BBQ hut, perfect for entertaining. Come back in to enjoy a majestic floor-to-ceiling stone fireplace in the spacious living area, ensuring a warm and inviting atmosphere. The lodge is fully furnished with 10 comfortable, private rooms with ensuites. The oversized owners suite is located on the second level with a king size bed, fireplace, walk-in closet, ensuite, plus a gorgeous view of the lake and surrounding forest. There are spacious relaxation areas, and multiple spaces for meetings and gatherings. Bluewater also has a separate, fully equipped conference/meeting area. A large laundry room consists of 2 large, high-efficiency washers and dryers, as well as ample storage. Outside, private decks surround the lodge. Experience a genuine wilderness retreat, whether winter, spring, summer, or fall. Bluewater Lodge is ideally situated for any season. Take a stroll on wooded paths surrounding the lake, or relax on one of the decks overlooking the water with a private dock/beach area sitting in its own secluded cove where Atlantic salmon routinely splash as they journey up the Campbellton River system. This resort is great for canoeing, kayaking, paddle boating, swimming, fishing, ATVing, snowmobiling, snowshoeing, skiing, skating, and more with quick, easy access to The Trans Canada Trail and the groomed trail network for snowmobiles and ATVs. Conveniently located just 25 minutes from Gander International Airport and only 35 minutes from Grand Falls-Windsor. Get away from the every day and step back to a simpler, more serene time. HST Extra. (id:60626)
RE/MAX Infinity Realty Inc.
17411 Bentley Road
Summerland, British Columbia
Prime Industrial Space Alert! Discover this 5097 sqft gem boasting 3 garage overhead doors for seamless access. Currently leased until October 31, 2026. The property has been recently spruced up by tenants, showcasing its full potential. The space is now open as one large unit instead of two like the virtual walk through and pictures. The paint bays have also been removed adding tons of space and openness. Situated just off the highway with paved access, this is a rare find in the Okanagan's competitive Industrial market. Act fast - opportunities like this don't last! (id:60626)
Coldwell Banker Horizon Realty
15 - 40 Hargrave Lane
Toronto, Ontario
Beautiful Townhouse located in highly Desirable Lawrence Park neighbourhoods, one of the Large units in the Complex, 3 + Den w/4 bath, M/F 9' Ceiling, Basement with extra higher Ceiling, 2 pcs bath & Direct Access to 2 parking spaces, Large Roof-Top Terrace. Top Ranking Schools: Blywood Elementary School, York Mills C. I., City's Finest Private Schools Toronto French And Crescent School, Close to Prestigious Granite Club, Walk to Sunnybrook Hospitals. Convenience TTC at the door direct bus to Yonge & Lawrence Subway station. **EXTRAS** All Existing Light Fixture, Window Coverings, Fridge, Stove, B/I Microwave, built-in Dishwasher, Culligan Aqua-Cleer advanced drinking water system in kitchen. Washer & Dryer. (id:60626)
Century 21 King's Quay Real Estate Inc.
405 Chesterfield Avenue
North Vancouver, British Columbia
Discover this hidden gem in the heart of the city! Just minutes from Lonsdale Quay, this spacious 4-bedroom, 3-bath townhome offers exceptional outdoor living with two patios and a stunning rooftop deck. Over 500 sq ft! Roof is new and the deck was just rebuilt, featuring views of the water and Lions Gate Bridge. The main level is perfect for entertaining with an open layout, granite countertops, stainless steel appliances, hardwood floors, and a cozy fireplace. Skylights add warmth and light, while the lower level offers flexible space for a media room, family hangout, or home office. With two parking spots, a private west-facing BBQ deck, and easy access for pets via a back gate, this rarely available home blends comfort, style, and unbeatable location. (id:60626)
RE/MAX All Points Realty
1603 - 6 Toronto Street
Barrie, Ontario
Truly One of a Kind First Time Offered by the Original Owner! Welcome to this exceptional 2,348 sq.ft. open-concept 2-bedroom, 3-bathroom luxury condo a rare offering with unrivaled 180 panoramic views of the entire bay and city skyline, stretching as far as the eye can see. Enjoy peaceful sunrises and glowing sunsets that light up the horizon. Boasting over 40 feet of front-facing living space spanning three elegant, light-filled rooms, all framed by expansive windows and soaring 9ft. ceilings. A timeless layout enhanced with hardwood and ceramic flooring completes this stunning residence. Features include: Two private entrances one formal main entrance and a secondary entry providing convenient access to the kitchen and laundry area. Two balconies, each offering unique views and varying sun exposure to suit your preference throughout the day. A grand formal living room with unobstructed magnificent views. A stylish sitting room with a wet bar, fireplace, and walkout to the balcony. A dedicated office. Spacious family room open to a chefs kitchen with stunning water views Dining area with a walkout to the balcony An expansive primary bedroom featuring water views, a 4-piece ensuite, and a walk-in closet. A second bedroom that is equally spacious and inviting. A generous storage room and a separate laundry room. Two premium side-by-side parking spots and a locker. While beautifully maintained, this unit presents a rare opportunity to personalize a truly grand waterfront residence making it a smart investment. Beautifully updated lobby and hallways offer a welcoming first impression. Building amenities include: Indoor pool, Gym, Sauna, Guest suites, Party & Games room, Library, Ideally located just steps from the waterfront walking and cycling trails, cafés, restaurants and only minutes from RVH Hospital and Hwy 400 perfect for commuters. (id:60626)
Royal LePage First Contact Realty
119 Forest Park Way
Port Moody, British Columbia
A RARE opportunity to own an immaculate 1/2 duplex with no strata fees! This gorgeous open concept home is nestled in one of the best family oriented neighbourhoods in Heritage Woods. This beautiful 4bed/3bath home will be sure to please & has been meticulously cared for & maintained. Just steps to endless trails, top rated schools & much more! With spectacular city & valley views, this home ticks so many boxes. The main floor is an entertainers dream with walkout access off the kitchen to a large patio perfect for BBQ's & entertaining. Right off the living room is another balcony to take in those breathtaking views! Up includes an oversized primary bdrm with a 4pc ensuite, large WIC as well as 2 other bdrms & another 4pc bathroom perfect for the growing family. (id:60626)
RE/MAX Sabre Realty Group
11330 238 Street
Maple Ridge, British Columbia
Immaculate 3,200 square ft custom home on a 6,000 square ft lot in Cottonwood´s coveted Twin Brooks. Features soaring ceilings, a grand spiral staircase, formal living and dining, and an updated shaker-style island kitchen adjacent to a cozy family room with gas fireplace. Three bedrooms up, including a newly completed spa-inspired ensuite. High-end upgrades: roof, furnace/AC (2022), hot water tank, washer/dryer (2025). Enjoy the stunning covered deck off the kitchen. Bright 2-bed suite with private entry, laundry, and outdoor space-plus a bonus media room perfect for guests or a home office. Complete the picture with driveway parking for four and a spacious garage. All just minutes to schools, parks, shopping, and trails. Move-in ready perfection! OPEN HOUSE SATURDAY 2-4 PM! (id:60626)
Royal LePage Elite West
0 0
Rural Parkland County, Alberta
This 126.94 +/- acre property is located along Golden Spike Road (Range Road 273) and Township Road 522 (northeast corner of intersection) just South of Spruce Grove city limits. Access to property is paved road with easy access to Highways 16, 16A and 627. Just 5 minutes to Spruce Grove and 10 minutes to Stony Plain. This land is generally flat, with some low lying areas and currently being grain farmed. Power and gas lines are accessible at the property line. Future multi-parcel subdivision possibilities (rezoning would be required) or potential for subdivision of one additional lot under current zoning. Zoned Agricultural General District. (id:60626)
Royal LePage Noralta Real Estate
8161 Redrooffs Road
Halfmoon Bay, British Columbia
Outstanding 180 degree Ocean Views from this lovely, well built rancher! Priced well BELOW assessed value! First time available on the market! High bank, waterfront with over 2 acres, offers some serious privacy as well as being zoned for a 2nd dwelling. Decent sized detached studio with attached greenhouse could be a workshop, office, guest cottage? Bring your ideas. Double detached garage too. Original solid oak, hardwood flooring, huge windows to let in loads of sunshine, 2 generous sized bedrooms, extensive wooden deck for entertaining, soaking up the sun, or just enjoying the sunsets/sunrises with your favourite beverage. A beautiful home with exceptional views and privacy in a quiet neighbourhood. Call your Realtor for a private tour! (id:60626)
Royal LePage Sussex
11 7288 Blundell Road
Richmond, British Columbia
Welcome to your ideal family home in Richmond's welcoming Broadmoor neighborhood! This spacious 1,527 sqft townhouse offers 3 comfortable bedrooms and 2.5 well-appointed baths, perfect for growing families. Immaculately maintained and featuring unique developer upgrades, this home provides a warm and inviting atmosphere. Enjoy quality family time in the private fenced yard, and benefit from the convenience of being within the Ferris Elementary and Richmond High catchment. You're just minutes away from Fresh Co, Starbucks, Coco Bubble Tea, and a variety of dining options. With easy access to Minor Park and the Minor Centre for Active Living, your family will love the vibrant community. This home is move-in ready, offering a wonderful opportunity for families to create lasting memories. (id:60626)
1ne Collective Realty Inc.
52412 Chalet Line
Malahide, Ontario
Property being sold subject to severance, seller is retaining house/shop/approx 3 ac. Remaining property consists of approximately 50 ac workable (leased for 2025 season) and 27 ac bush. Land will be tilled at end of season. Great opportunity to for a farmer to add to their land base. Taxes will be re-assessed after severance. The buyer of this land needs to own an existing farm operation and be able to qualify for an excess farm dwelling severance through Elgin County/Malahide Township. Sold land cannot be built on but can only be used for agricultural purposes (id:60626)
Showcase East Elgin Realty Inc
149 Douglas Pl
Courtenay, British Columbia
Discover your dream home in this stunning Craftsman-style new construction home. Nestled in the tranquil Old Orchard area of Courtenay, arguably the best location in the Comox Valley. This thoughtfully designed residence features 3 spacious bedrooms plus a den, perfect for a home office, and a large family room on the lower level. The home showcases an open great room concept ideal for entertaining. The downstairs offers a private, level-entry 1-bedroom suite, perfect for family, guests, or rental income. Enjoy the luxurious feel of hardwood and tile floors throughout. Stay cozy with in-floor radiant heating complemented by a mini-split heat pump for cooling during warm summer days. With plenty of parking and a single-car garage, this home combines convenience and style. Experience exceptional quality and stunning curb appeal, with nature right out your door, all just steps from downtown Courtenay. Don’t miss out on this incredible opportunity! (id:60626)
Royal LePage-Comox Valley (Cv)
2010 8 Avenue Se
Calgary, Alberta
A MASTERPIECE IN MODERN DESIGN – A RARE OPPORTUNITY TO OWN THIS ARCHITECTURAL GEM! This striking ultra-luxurious detached home blends contemporary elegance with old-world charm, offering meticulously designed living space designed by JTA Design! This home showcases iconic architecture with steep-pitched rooflines, timeless brickwork, and expansive windows that flood the interiors with natural light. Nestled in the heart of Inglewood, this brand-new residence offers an unbeatable location—just steps from the Bow River pathways, Inglewood Wildlands, and a vibrant mix of trendy shops, restaurants, live music, breweries, and the Inglewood Golf Course. Inside, the open-concept main floor boasts soaring 11-ft ceilings and wide-plank oak hardwood flooring, with designer touches across every inch. The stunning chef’s kitchen is a focal point, featuring custom full-height cabinetry, beautiful quartz countertops with a full-height quartz backsplash, and a hidden walk-in pantry for seamless storage. An oversized island with a waterfall quartz counter and contemporary accents anchors the space, complemented by a premium appliance package, including a gas cooktop, wall oven, refrigerator, dishwasher, and beverage fridge. A modern chandelier hangs above the welcoming dining space, while the living room offers a designer-inspired media wall with an inset gas fireplace, a full-height quartz surround, and an expansive feature wall and hearth—all overlooking the private backyard. A mudroom with a walk-in closet and upscale powder room finish off the main floor before heading up the glass-walled staircase to the second floor. The primary suite is a luxurious retreat with a vaulted ceiling, an extra-long walk-in closet with custom built-ins and window, and a spa-inspired ensuite with heated floors, a fully tiled walk-in shower with bench, a dual vanity, and a freestanding soaker tub with an elegant tile surround. Two additional spacious bedrooms each feature private ensuites, ensuring ultimate comfort. The fully developed basement offers 10-ft ceilings (perfect for a golf simulator), a spacious rec area with a built-in media centre, a dedicated home gym, a large guest/fourth bedroom, a spacious 3-pc bath, and a pocket office with a built-in workstation for two. Inglewood continues to rank as one of Calgary’s best neighbourhoods, offering a perfect mix of historic charm, modern urban amenities, and easy access to nature. From locally owned boutiques to award-winning restaurants and the endless river pathways, this community is truly one of a kind. Don’t miss the opportunity to own a piece of architectural excellence in one of Calgary’s most sought-after communities! (id:60626)
RE/MAX House Of Real Estate
72 Silver Oaks Boulevard
Vaughan, Ontario
Step inside this over 2800 sq ft (above grade and basement MPAC) haven and be immediately drawn into its open-concept design ,where natural light bathes carpet-free floors, creating an expansive and inviting atmosphere. The seamless flow effortlessly guides you through generous living spaces, each crafted for comfort and style. With four plus one spacious bedrooms and four luxurious bathrooms, there's ample room for family and guests to unwind in comfort. Each bedroom is thoughtfully sized, providing a true retreat. The adventure continues as you descend into the finished basement, a true entertainment oasis. Featuring a full kitchen and a dedicated entertainment center, its perfectly suited for lively gatherings or cozy movie nights. Step outside into your own private oasis backyard, a masterfully landscaped haven designed for ultimate relaxation and enjoyment. Whether you're hosting al fresco dinners or simply unwinding amidst lush greenery, this outdoor sanctuary promises unparalleled tranquility. (id:60626)
Sotheby's International Realty Canada
460 E 5th Avenue
Vancouver, British Columbia
A rare opportunity to own in one of Vancouver´s most dynamic and growing neighbourhoods. This quiet, private back unit is ideal for families seeking space, comfort, and connectivity. Located just steps from top-ranked schools including St. Francis Xavier, Mount Pleasant Elementary, Vancouver Technical Secondary, and post-secondary options like VCC and Emily Carr. Enjoy everyday convenience with easy access to Main Street, Commercial Drive, Broadway, and the upcoming Great Northern Way Millennium Line Station. Take advantage of 3 spacious storage lockers and 2 parking stalls. With a thoughtful layout, massive 230sf patio and a peaceful setting, this home offers the best of urban living in a family-friendly community. Open House Saturday and Sunday from 2 to 4 pm. (id:60626)
Exp Realty
3132 Signal Hill Drive Sw
Calgary, Alberta
Spectacular Mountain Views from this Luxury Modern Bungalow Walkout in Signal Hill! This is more than just a house it’s a home that was thoughtfully and lovingly renovated with the intention of staying forever. Perched on the quiet, elevated stretch of prestigious Signal Hill Drive, this modern home offers breathtaking mountain views, a peaceful setting, and the convenience of being just a short walk to Battalion Park School, shopping, restaurants, tennis courts, and scenic bike paths. Every detail was chosen with care, not for resale, but for living.Main Floor Highlights:The gourmet kitchen is the heart of the home, designed for daily joy and seamless entertaining. It features a massive quartz island with pop up charger/power, premium Miele fridge and freezer, combi-steam oven, retractable exhaust fan, induction cooktop, built-in coffee station, and microwave (with extended warranty). Bosch dishwasher. You’ll love the thoughtful custom storage, dual kitchen sinks, designer tile, and floating shelves with under-cabinet lighting all crafted with comfort and convenience in mind. Soaring ceilings, new skylights, and large windows fill the home with natural light, while a gas fireplace brings warmth and coziness to the living space. The primary bedroom is a restful retreat, with his and hers California Closets and a stunning ensuite complete with double concrete sink vanities, gold fixtures, a glass steam shower with built-ins, a freestanding tub, and heated floors. A second bedroom shown as an office also features a custom California Closet. The walk-in coat closet and thoughtfully designed locker room create exceptional everyday functionality. A spacious laundry room and elegant powder room complete the main floor, which is finished with easy-to-maintain luxury vinyl plank flooring throughout.Walkout Level Features:The downstairs features high ceilings, three generously sized bedrooms with large windows and closets, a welcoming family room for gathering or relaxin g and a full bathroom. There is a cold storage room, water softener, central vacuum, security system, two furnaces and two hot water tanks for comfort and efficiency.Additional Comforts & Highlights:New roof (with warranty) with solar panels to keep energy costs low. Radon mitigation system. Sunny west-facing deck with gas BBQ hookup, Maintenance-free turf backyard, fully fenced is ideal for pets and children. Please notice the built-in dog dish station in the island for your furry family members! In-ground sprinklers keep the front yard lush and green. All Hunter Douglas window coverings are included. Sound System throughout home. This home was built with love, attention to detail, and a vision for long-term living. We hope you feel a sense of peace, comfort, and possibility when you walk through the doors. (id:60626)
2% Realty
166 Hillside Drive
Boutiliers Point, Nova Scotia
Build Your Dream Oasis or Develop to Your Hearts Desire! Welcome to 166 Hillside Drive, Boutiliers Point, where 50 acres of MU-2 zoned land with breathtaking ocean views await. This rare find features a cozy 2-bed, 1-bath bungalow with open-concept living, a ductless heat pump, and a drilled well and septic a perfect spot to live in while you bring your vision to life. Imagine creating your dream home or developing; this property is currently approved for 8 lots. Just 7 minutes to Highway 103, 15 minutes to Tantallons amenities, and 35 minutes to Halifax, this property offers endless possibilities in an unbeatable location. Dont miss out your dream starts here! (id:60626)
Royal LePage Atlantic
166 Hillside Drive
Boutiliers Point, Nova Scotia
Build Your Dream Oasis or Develop to Your Hearts Desire! Welcome to 166 Hillside Drive, Boutiliers Point, where 50 acres of MU-2 zoned land with breathtaking ocean views await. This rare find features a cozy 2-bed, 1-bath bungalow with open-concept living, a ductless heat pump, and a drilled well and septic a perfect spot to live in while you bring your vision to life. Imagine creating your dream home or developing; this property is currently approved for 8 lots. Just 7 minutes to Highway 103, 15 minutes to Tantallons amenities, and 35 minutes to Halifax, this property offers endless possibilities in an unbeatable location. Dont miss out your dream starts here! (id:60626)
Royal LePage Atlantic
83 Birch Hill Crescent
Ammon, New Brunswick
Nestled in the peaceful Ammon area, this beautifully renovated home offers unparalleled privacy and serenity, with high-end finishes throughout. From the moment you step inside, youll be impressed by the attention to detailstarting with a welcoming foyer that opens to a main floor office and a cozy sitting room that flows into a dream kitchen. Designed for the home chef, the kitchen features quartz countertops, resurfaced cabinetry, marble backsplash, gas stove, double ovens, and so much more. The adjacent dining room includes a marble-tiled wood stove and opens into a bright living room with vaulted cedar ceilings and oversized windows. The family room is a true showstopper, with a propane fireplace, wall-to-wall windows, and folding doors leading to a 3-season room complete with an Arctic Spa hot tub. Upstairs, the spacious primary suite includes a walk-in closet and spa-inspired ensuite. Three additional bedrooms, a full bathroom with laundry, and an open landing complete this level. The finished basement is designed for entertaining and wellness, featuring a games room, theater, two exercise rooms, a half bath, and ample storage. The backyard is equally impressiveprofessionally landscaped with a stone patio, outdoor kitchen, fire pit, steel roof gazebo, and mature trees. Additional highlights include new windows, light fixtures, mini-splits, central vac, alarm system, generator hookup, and a detached double garage. This is your private retreat, just minutes from town. (id:60626)
RE/MAX Avante
2895 Partridge Drive
Penticton, British Columbia
Nestled in Wiltse/Valleyview neighbourhood, this extraordinary 3 storey estate combines breathtaking panoramic views with practical elegance. The main floor welcomes you with a gourmet kitchen featuring top-of-the-line appliances, a spacious dining area perfect for entertaining, and a cozy yet sophisticated living room where you can unwind and enjoy the scenery through large windows that bathe the room in natural light. The massive triple car garage enters into the spacious laundry room complete with dog wash station, adjacent to the main floor master bedroom. Ascending to the upper level, you'll find a luxurious master retreat complete with a spa-inspired ensuite bathroom, and two more well-appointed bedrooms with their own ensuite bathrooms. A standout feature of this property is the fully self-contained legal suite on the lower level. With its own private entrance, kitchen, bathroom, and bedroom, this suite provides both privacy and potential rental income, making it ideal for extended family, guests, or as a smart investment opportunity. Conveniently located near schools, parks & shopping, this home offers the perfect blend of tranquility and accessibility. Whether you're seeking a serene retreat or a sophisticated space for entertaining, this property promises to exceed expectations. Arrange your private viewing today and envision the possibilities of calling this exceptional estate your new home! (id:60626)
Royal LePage Locations West
The Agency Vancouver
101 Millennium Way E
Blue Mountains, Ontario
Welcome to the highly sought-after 'Manitou' model in the prestigious Orchard at Craigleith an exceptional end-unit chalet on an oversized corner lot, designed for year-round enjoyment in one of Ontario's most breathtaking four-season destinations. Offering over 3,200 sqft of meticulously finished living space, this 5-bedroom,4-bathroom home seamlessly blends comfort, warmth, & functionality. The open-concept main floor invites natural light through soaring two-storey windows, highlighting the vaulted ceilings, rich hardwood floors, & cozy gas fireplace. The gourmet kitchen features stainless steel appliances, granite counters, & a large centre island perfect for entertaining after a day on the slopes, trails or Bay. The open dining area flows to a covered deck, ideal for summer evenings & fall foliage views. The layout is thoughtfully designed for privacy & relaxation: a spacious primary suite with stunning views of the escarpment sits apart from three additional bedrooms, while the lower level finished in 2022 boasts a ski tuning room, a rec/games room, gym/office space, full bath, & ample storage. The garage provides easy access & plenty of room for gear after a day outdoors. Whether youre carving fresh tracks in winter, hiking & biking in spring, swimming & playing tennis in summer, or enjoying the golden colours of fall, this home puts the magic of every season at your doorstep. Walk to Craigleith, Toronto Ski Clubs, the Village at Blue Mountain, Northwinds Beach or explore nearby golf courses & trail systems. Ownership includes access (for a fee) to the Orchards private pool & clay tennis courts. W/charming post-and-beam detailing, gorgeous views of the ski hills, & an unbeatable location, this turnkey chalet is ready for your family's next chapter of life combining the summer lake life of Muskoka with active slopeside living of the Blue Mountains in under 2 hours from Toronto Airport. (5th Bdrm/gym serves as bedroom in basement but has no window so no egress) (id:60626)
Sotheby's International Realty Canada
10225 Beacon Hill Drive
Lake Country, British Columbia
PRICED TO SELL!!! Experience 10225 Beacon Hill Drive: In the Highlands neighbourhood at Lakestone, Lake Country's Ultimate Residence, this property seamlessly fuses modern elegance with outdoor grandeur. Newly built, with 5 bedrooms & 3 full plus 1 half bath, this home epitomizes comfort & luxury. With two patios this home offers ample room for alfresco dining & outdoor lounging areas to entertain or relax with family & friends. This is a walk-up home with a walkout backyard from the main floor, amazing for any one with kids or pets, the big back yard sets this property apart from the rest. There is room to build a pool in the back yard and there is a spot for a jacuzzi - outlet already in place. Main floor features a gourmet kitchen with spacious dining & living room. High quality finishings & details throughout. Tandem 3 car garage. Life doesn’t get much better than living at Lakestone, offering amazing amenities, walking trails, multi-sport courts, The Lake Club & Centre Club both with pools. GST paid and priced to be the best deal in the neighbourhood! Schedule your private tour of this Lake Country jewel & don't miss your chance to experience the good life. (id:60626)
Vantage West Realty Inc.
1457 Drouillard Road
Windsor, Ontario
Turnkey Investment! This listing includes both the building and business but can be offered separately.Multiple uses building.Scroll for other uses. Located in a prime area, it’s perfect for weddings, events, and parties. Fully equipped with a commercial kitchen, huge parking lot, LCBO license, furniture, and recent top-to-bottom upgrades. Maximize profits by running a ghost kitchen or restaurant in the basement (with walk-out)Call to discuss viewing & various financing options. (id:60626)
Deerbrook Realty Inc.
3632 Telford Line
Severn, Ontario
OVER 5,400 SQ FT OF VERSATILE LIVING ON 3.38 ACRES WITH 3 UPDATED LIVING QUARTERS, SEPARATE OFFICE SPACE, DETACHED GARAGE & SHOP JUST MINUTES FROM ORILLIA! Enjoy the perfect balance of privacy and convenience in this one-of-a-kind multi-unit property, set in a peaceful rural setting just minutes from Orillia’s shopping, dining, marinas, healthcare, and sandy beaches along Lake Couchiching & Lake Simcoe. Quick access to Highways 11 & 12 makes commuting to Barrie, Muskoka & the GTA easy. This expansive property offers over 5,400 sq ft of finished space across three fully self-contained living quarters, ideal for multi-generational families or separate household needs. Each unit provides stylish updates, private entrances, and functional layouts. Enjoy quartz countertops, walk-in pantries, modern kitchens, updated baths, and multiple walkouts. The spacious 3.38-acre lot features a detached, oversized double garage with a loft, a heated 21’ x 21’ workshop with a bay door, multiple outbuildings, and trailers equipped with power and car hookups. Relax in your above-ground pool, entertain on the patio, or unwind surrounded by mature trees. Ample parking for 50+ vehicles, a dedicated RV pad with 30 amp service, separate office space, and separate hydro meters add incredible flexibility. Complete with a drilled well & water treatment system, this property is perfect for families, hobbyists, investors, or anyone craving space, flexibility & potential close to town! (id:60626)
RE/MAX Hallmark Peggy Hill Group Realty Brokerage
65 Sir Adam Beck Road
Stratford, Ontario
Welcome to this exceptional 5-bedroom, 3.5-bath detached home nestled on Stratfords most exclusive street, backing onto the protected tranquil "Old Grove." Boasting 2,578 square feet of elegant living space, this property combines comfort, luxury, and modern convenience.Step inside to find beautiful hardwood flooring, soaring high ceilings, and a cozy fireplace that create a warm, inviting atmosphere. The main floor offers a spacious primary bedroom with a walk-in closet and a luxurious ensuite, providing the perfect retreat. Granite counters and stainless appliances make the gourmet kitchen both functional and stylish, while the large dining area is ideal for gatherings.Enjoy magnificent views from every angle and seamless indoor-outdoor living with a walking path from your backyard that takes you downtown. The fully finished basement features heated floors and a roomy family room, perfect for relaxation or entertainment.Sustainability meets savings with solar panels that generate a yearly income, and convenience is enhanced with an irrigation system for the professionally landscaped grounds. The 3-car garage easily accommodates full-size vehicles. Enjoy the open feel of the unfenced yard, blending seamlessly into the picturesque surroundings. Dont miss your chance to own this stunning home in a truly unbeatable location. Schedule your private showing today! (id:60626)
RE/MAX A-B Realty Ltd
3795 Ellesmere Road
Toronto, Ontario
Welcome to 3795 Ellesmere Rd in the sought-after Highland Creek community! This spacious 3190 sq.ft home offers 4 bedrooms, 4 bathrooms and a fully finished WALK-OUT basement in-law suite in. Enjoy a low-maintenance interlock stone backyard, perfect for entertaining. Features and upgrades include: ceramic and hardwood floors throughout, renovated kitchen, renovated washrooms, generous living areas, 2 car garage and a family-friendly layout. Close to schools, parks, transit, and all amenities. A perfect blend of space, comfort, and location! (id:60626)
Century 21 Percy Fulton Ltd.
1260 Main Street E
Milton, Ontario
Stunning 2 Level Building w Approx.2000 Sq. Ft Of Living Space Plus 900Sq. Ft Of Commercial Unit On Main St. Milton, Open Concept Living Dinning & Large Kitchen With Hardwood Floor, Balcony & Terrace. Beautiful 3 Bedrooms On The Upper Level With Laundry And Two 4 Pc. Washrooms. Full Unfinished Basement For Further Use. A Must View Property For A Business Owner, Investment Or To Live And Enjoy! Must see!! (id:60626)
Forest Hill Real Estate Inc.
25 Bemerton Court
Toronto, Ontario
Welcome to this beautifully maintained 4+2 bedroom detached home in a quiet, family-friendly neighborhood Milliken! Rarely Offered Premium Lot Situated In Quiet Cul-De-Sac! Freshly painted throughout. Featuring a bright and functional layout, this home offers hardwood flooring throughout, pot lights, and a modern kitchen with quartz countertops, stainless steel appliances, and a central island. The spacious family room with fireplace flows seamlessly into the eat-in kitchen, perfect for entertaining.Upstairs you'll find four generously sized bedrooms, including a primary with walk-in closet and a beautifully updated main bath. The finished basement includes a second kitchen, two additional rooms, and a large open spaceideal for extended family or rental potential.Enjoy the large backyard with a custom-built deck and built-in seating, perfect for summer gatherings. No sidewalkextra long driveway fits multiple vehicles. Close to top-rated schools, early child care center (Open at 7AM), parks, shops, and Go Train, TTC. Move-in ready! (id:60626)
Century 21 Landunion Realty Inc.
2319 4500 Kingsway
Burnaby, British Columbia
Sunstar Realty is pleased to present the opportunity to purchase a 885 SF Strata Unit of premium retail space in most high traffic area of Crystal Mall. (id:60626)
Sunstar Realty Ltd.
1908 Mackay Avenue
North Vancouver, British Columbia
Hot Pemberton Heights Greenbelt lot ready to build. 37.98 x 150 ft. Possible 3 level home with basement suite and a coach house! Fully graded with Erosion and Sediment Control works in place. Great location 4 blks to Capilano Elementary IB World School and in catchment area for Carson Graham IB Secondary World school! And near all amenities and transportation! Well priced. FAVOURABLE FINANCING for qualified builders! BUY ALL 3 LOTS and SAVE over $200,000 in PPT BEFORE the province closes the loophole! (id:60626)
RE/MAX All Points Realty
3 - 16 Abingdon Road
West Lincoln, Ontario
Welcome to this exclusive 9-lot country estate community, offering a rare opportunity to build your dream home on a premium 1+ acre lot. This exceptional parcel boasts a grand frontage of 103.55 ft. and depth of 338.40 ft., providing ample space, privacy, and a generous building footprint for your custom estate. Key Features: Lot Size: 1+ Acre (103.65ft. x 338.58 ft. X 363.70 X 199.06 ft.) Zoning: R1A Single Detached Residential Draft Plan Approved Serviced Lot: To be delivered with hydro, natural gas, cable, internet, internal paved road & street lighting Condo Road Fees Apply Construction Ready: Approximately Phase 1 - August 2025 | Phase 2 - January 2026. Build Options: Choose from our custom home models ranging from 1,800 sq. ft. to 3,000 sq. ft. or bring your own vision. Surrounded by upscale estate Bungalow homes, this is your chance to design and build a custom residence in a picturesque country setting without compromising on modern conveniences. Enjoy peaceful living while being just minutes to Binbrook (8 min.), Hamilton, Stoney Creek, and Niagara. Easy access to shopping, restaurants, and major highways, with the QEW only 15 minutes away. This lot offers the perfect blend of rural charm and urban connectivity ideal for those seeking luxury, space, and community. Dont miss this opportunity secure your lot today and start planning your custom estate home! (id:60626)
RE/MAX Real Estate Centre Inc.
16 Abingdon Road
Caistorville, Ontario
Welcome to this exclusive 9-lot country estate community, offering a rare opportunity to build your dream home on a premium 1+ acre lot. This exceptional parcel boasts a grand frontage of 103.55 ft. and depth of 338.40 ft., providing ample space, privacy, and a generous building footprint for your custom estate. Key Features: Lot Size: 1+ Acre (103.65 ft. x 338.58 ft. X 363.70 X 199.06 ft.) Zoning: R1A – Single Detached Residential Draft Plan Approved Serviced Lot: To be delivered with hydro, natural gas, cable, internet, internal paved road & street lighting Condo Road Fees Apply Construction Ready: Approximately Phase 1 - August 2025 | Phase 2 - January 2026. Build Options: Choose from our custom home models ranging from 1,800 sq. ft. to 3,000 sq. ft. or bring your own vision. Surrounded by upscale estate Bungalow homes, this is your chance to design and build a custom residence in a picturesque country setting without compromising on modern conveniences. Enjoy peaceful living while being just minutes to Binbrook (8 min.), Hamilton, Stoney Creek, and Niagara. Easy access to shopping, restaurants, and major highways, with the QEW only 15 minutes away. This lot offers the perfect blend of rural charm and urban connectivity – ideal for those seeking luxury, space, and community. Don’t miss this opportunity – secure your lot today and start planning your custom estate home! (id:60626)
RE/MAX Real Estate Centre Inc.
5318- 5320 Bruce Street
Vancouver, British Columbia
$$ Perfect for investors or mortgage helpers! This solid, well-maintained, money-making home offers possible 6 rentable rooms, including a legal basement suite with separate entry & address (1 bdrm + den, convertible to 2 bdrms). Priced at almost $120K below city assessment. Situated on a flat corner lot in the sought-after Kensington-Cedar Cottage, just steps to amenities, transit, schools, Kensington Community Ctr and the Victoria & 41st strip. New basement (2013), hot water on demand (2021), and upgraded plumbing. With a few touch-ups, it´s also ideal for homeowners. A rare find! Owner occupied, no Tenants. Property Sold "as is where is". Immediate possession possible. (id:60626)
RE/MAX Crest Realty
19 Spachman Street
Kitchener, Ontario
Welcome to 19 Spachman Street, located on a premium 53 x 103 ft lot in the highly desirable Huron Park neighbourhood. This rare offering allows you to create a personalized residence with Fusion Homes, a builder celebrated for superior craftsmanship, attention to detail, and luxurious finishes. Situated on a quiet, family-friendly street, the property is just steps from Scots Pine Park and within walking distance to both St. Josephine Bakhita Catholic Elementary School and Oak Creek Public School making it ideal for families. This prime location offers the perfect balance of convenience and serenity, with easy access to restaurants, shops, fitness centres, and everyday amenities. Commuting is a breeze with quick connections to Highway 401 and Highway 8, ensuring seamless travel to surrounding areas. These detached homes are thoughtfully designed and come equipped with high-end features including quartz countertops, four spacious bedrooms, three-and-a-half bathrooms, and two luxurious primary suites, each with walk-in closets and private ensuites. Buyers have the opportunity to select from three unique floor plans, each crafted to suit a variety of lifestyles. The Margaux B offers approximately 3,100 square feet of elegant living space, featuring a large great room, formal dining area, and a gourmet kitchen designed for both functionality and style. The King B provides 3,050 square feet of open-concept sophistication, with an airy flow between the living, dining, and kitchen areas, along with a private main floor den perfect for a home office. The Lena B, at 2,655 square feet, offers a more compact layout while maintaining a sense of space and luxury, complete with a versatile office and generous entertaining areas. With Fusion Homes, youre not simply building a houseyoure investing in a lifestyle tailored to your familys needs, in a community designed for long-term enjoyment. Dont miss this remarkable chance. (id:60626)
RE/MAX Twin City Realty Inc.
19 Spachman Street
Kitchener, Ontario
Welcome to 19 Spachman Street, located on a premium 53 x 103 ft lot in the highly desirable Huron Park neighbourhood. This rare offering allows you to create a personalized residence with Fusion Homes, a builder celebrated for superior craftsmanship, attention to detail, and luxurious finishes. Situated on a quiet, family-friendly street, the property is just steps from Scots Pine Park and within walking distance to both St. Josephine Bakhita Catholic Elementary School and Oak Creek Public School—making it ideal for families. This prime location offers the perfect balance of convenience and serenity, with easy access to restaurants, shops, fitness centres, and everyday amenities. Commuting is a breeze with quick connections to Highway 401 and Highway 8, ensuring seamless travel to surrounding areas. These detached homes are thoughtfully designed and come equipped with high-end features including quartz countertops, four spacious bedrooms, three-and-a-half bathrooms, and two luxurious primary suites, each with walk-in closets and private ensuites. Buyers have the opportunity to select from three unique floor plans, each crafted to suit a variety of lifestyles. The Margaux B offers approximately 3,100 square feet of elegant living space, featuring a large great room, formal dining area, and a gourmet kitchen designed for both functionality and style. The King B provides 3,050 square feet of open-concept sophistication, with an airy flow between the living, dining, and kitchen areas, along with a private main floor den perfect for a home office. The Lena B, at 2,655 square feet, offers a more compact layout while maintaining a sense of space and luxury, complete with a versatile office and generous entertaining areas. With Fusion Homes, you’re not simply building a house—you’re investing in a lifestyle tailored to your family’s needs, in a community designed for long-term enjoyment. Don’t miss this remarkable chance. (id:60626)
RE/MAX Twin City Realty Inc.
Lot 2 & Lot 3 Lasca Creek Road
Harrop, British Columbia
This 20-acre property sits just outside Harrop in a quiet corner of the West Kootenays. Spanning two separately titled parcels, it offers flexible use, easy access, and a private, rural setting bordering Crown land. The land is treed, gently sloped, and features mature timber with usable terrain—ideal for a private build, recreational retreat, or future investment. Natural building benches provide solid options for development, and there's plenty of space to establish a home, cabin, or multiple structures. The parcels can also be used or sold independently over time. Access is via the Harrop-Procter cable ferry, just a 5-minute crossing, running 24/7 on demand. Lasca Creek Road provides year-round vehicle access, and a path across the road and rail line leads to a quiet beach on Kootenay Lake. No zoning, no building scheme, and no restrictions. Build what you want, when you want. A rare opportunity to secure unencumbered rural land in one of the Kootenays' most desirable corridors. (id:60626)
Landquest Realty Corp. (Interior)
Landquest Realty Corp (Northern)
1404 819 Hamilton Street
Vancouver, British Columbia
Rarely available 2-level penthouse with stunning views. Bright south exposure with floor-to-ceiling windows on both levels. Main floor features 143 Sqft patio, open-concept living with a cozy fireplace, and a convenient powder room-perfect for entertaining. Upstairs offers a spacious primary bedroom with fireplace and a full ensuite and patio, plus a large second bedroom. Includes 2 parking stalls, 1 locker, and bike locker. Steps to top restaurants, shops & all amenities. A must-see! Open House: Saturday July 12th, 2-4pm (id:60626)
RE/MAX Masters Realty
3155 Rae Street
Port Coquitlam, British Columbia
Exciting Opportunity for a First-Time Home Buyer in this Family Friendly Neighborhood! This 5 Bedroom Home has been Recently Painted & features a Spacious Floorplan. Above offers a Large Primary Bedroom with Ensuite , 2 more Bedrooms and a Main Bath with a Double Vanity! Entertain in the Bright Modern Kitchen with a Grand Island, Quartz Counters, Open Concept Dining & Light filled Living Room with a gas fireplace. Adjacent to the Kitchen you can Step out on to your Large Sundeck perfect for BBQ's with access to the Fully Fenced yard & attached Workshop. BONUS 2 Bed/1 Bath In-Law Suite with Laundry & Sep Entry. 2016 added H/W on demand, Hi-Efficiency Furnace, Roof, Windows. Double Garage & extra Parking, nestled in a Quiet Area Close to Schools, Parks & Rec. OPEN SAT JULY 12th 12-2pm! (id:60626)
Macdonald Realty
70 Faust Ridge
Vaughan, Ontario
Gorgeous 4-bedroom, 3-bath family home located in the highly desirable community of Kleinburg! Backing onto a peaceful walking trail with no rear neighbours, this approx. 2074 sq ft home features hardwood floors, pot lights, and 9 ft ceilings on the main. The spacious family room offers a gas fireplace and large windows with zebra blinds. The white kitchen includes granite countertops, ceramic backsplash, stainless steel appliances, and an extended island with breakfast bar. Main floor den and garage access add convenience, plus a second-floor laundry with new washer & dryer. Enjoy nearby boutique shops, restaurants, cafes, and top-rated schools. Quick access to Hwy 400 &427 for an easy commute. Immaculate, stylish, and move-in ready with all light fixtures and custom window coverings included. (id:60626)
RE/MAX Experts
302, 130 Marina Cove Se
Calgary, Alberta
**BRAND NEW HOME ALERT** Great news for eligible First-Time Home Buyers – NO GST payable on this home! The Government of Canada is offering GST relief to help you get into your first home. Save $$$$$ in tax savings on your new home purchase. Eligibility restrictions apply. For more details, visit a Jayman show home or discuss with your friendly REALTOR® The Streams of Lake Mahogany present an elevated single-level lifestyle in our stunning Reflection Estate homes situated on Lake Side on Mahogany Lake. Selected carefully from the best-selling renowned Westman Village Community, you will discover THE CASCADE, a home created for the most discerning buyer, offering a curated space to enjoy and appreciate the hand-selected luxury of a resort-style feeling while providing you a maintenance-free opportunity to lock and leave. Step into an expansive 1700+ builders sq ft stunning home overlooking a gorgeous greenspace adjacent to Mahogany Lake featuring a thoughtfully designed open floor plan inviting an abundance of natural daylight with soaring 10-foot ceilings and oversized windows. The centralized living area, ideal for entertaining, offers a Built-in ULTRA JennAir appliance package with a 42”, 24.2 Cu Ft., Built-In, cabinet panel ready, French door refrigerator with Obsidian black interior and built-in icemaker and water with 42” Refrigerator Armoire Kit, 24” cabinet panel ready dishwasher with stainless steel interior, 36” Professional-Style gas range top, Faber built-in cabinet hood fan, 30” combination wall oven and microwave and Silhouette Emmental 24" Bev Centre; all nicely complimented by the an Elevated Champagne Color Palette. All are highlighted with stunning Quartz countertops. You will enjoy two beautiful bedrooms, a generous central living area, with the Primary Suite featuring a spacious 5-piece oasis-like ensuite with dual vanities, a large soaker tub, a stand-alone shower, and a generous walk-in closet. The Primary Suite and main living area step out to a 39ftx15ft terrace with a lovely view of the greenspace. Yours to enjoy and soak in every single day. To complete the package, you have a sizeable office area adjacent to the spacious laundry room and a double attached heated garage with a full-width driveway. Custom additions to this home include under cabinet lighting, A/C, stunning electric fireplace, upgraded built-in spice and utensil tray, recycling pull-out bins and expansive covered terrace with access from the Living Room, Dining Room and Owners Suite. Jayman's standard inclusions feature their trademark Core Performance, which includes Solar Panels, Built Green Canada Standard with an Energuide rating, UVC Ultraviolet light air purification system, high-efficiency heat pump for air conditioning, forced air fan coil hydronic heating system, active heat recovery ventilator, Navien-brand tankless hot water heater, triple pane windows and smart home technology solutions. (id:60626)
Jayman Realty Inc.
39 Kent Street N
Simcoe, Ontario
The Investments Group is pleased to present a unique mixed-use investment opportunity in Simcoe’s downtown district. This asset includes five fully completed condo-style residential units with in-suite laundry, two main-floor commercial units offering prime street exposure, and five self-contained lower-level commercial units. A significant value-add opportunity exists with the approved permit for three additional residential units on the main floor, providing investors with an NOI lift that enables takeout financing within a short timeframe. (id:60626)
Royal LePage Burloak Real Estate Services
207 8080 Nicklaus North Boulevard
Whistler, British Columbia
Located in the prestigious Nicklaus North community, this immaculate 2-bed, 2-bath condo offers beautiful mountain views and stunning end-of-day alpenglow. The bright, open-concept design maximizes space and natural light, creating a warm and inviting atmosphere. Step outside to enjoy golf at Nicklaus North, outstanding Nordic skiing, and scenic biking trails. Just steps away, enjoy one of Whistler´s best patios, a top-tier restaurant, and the golf clubhouse. When not enjoying it yourself, short-term rentals are allowed, providing an excellent investment opportunity. A true four-season getaway-schedule your private viewing today! (id:60626)
Whistler Real Estate Company Limited


