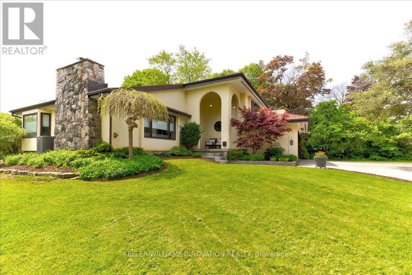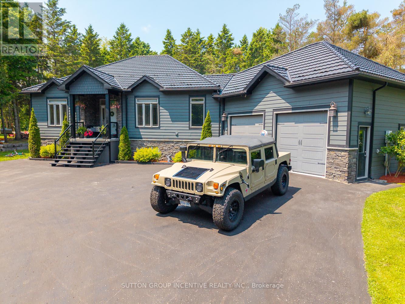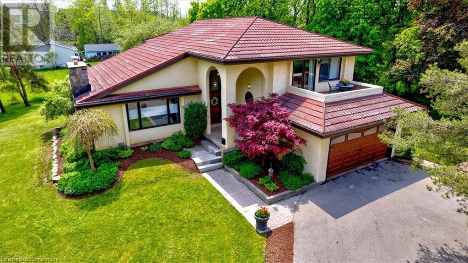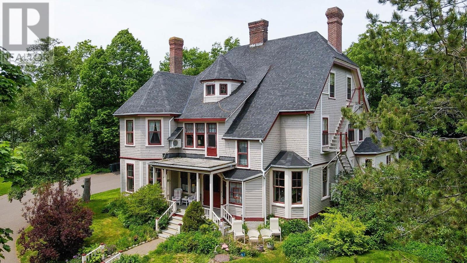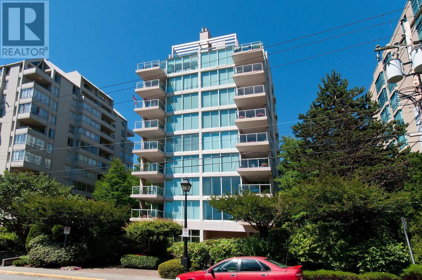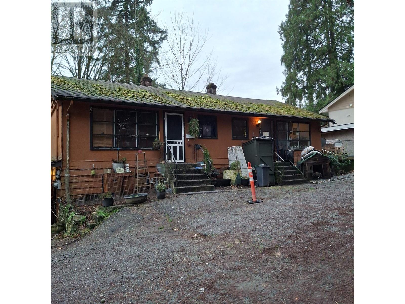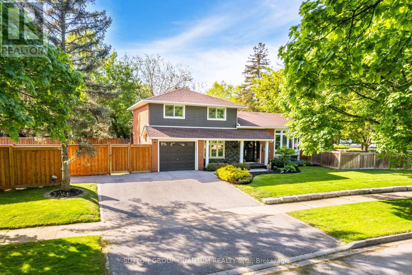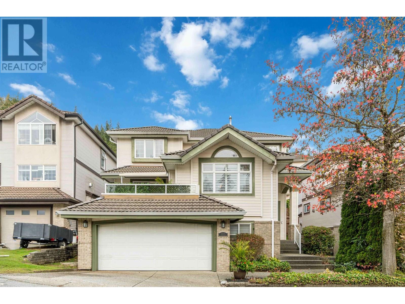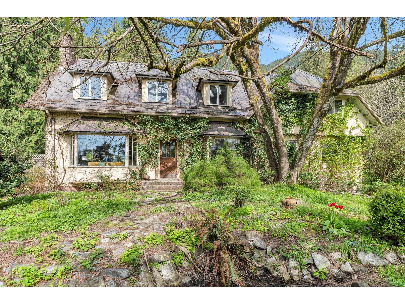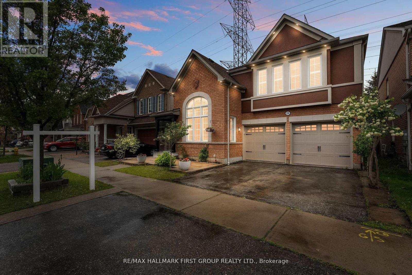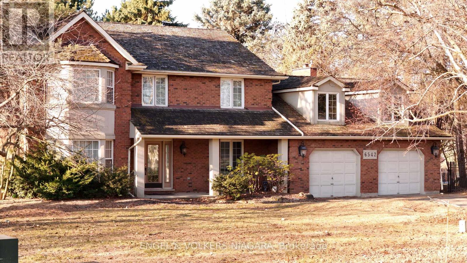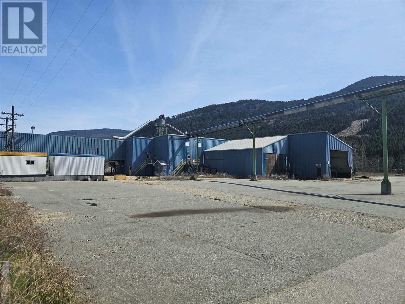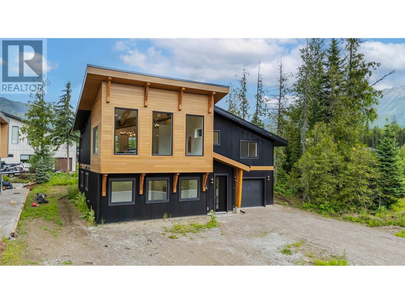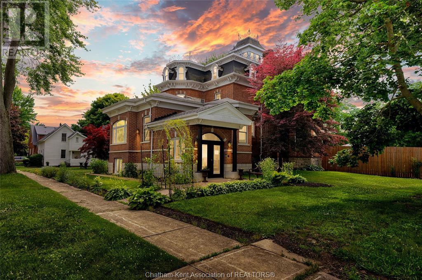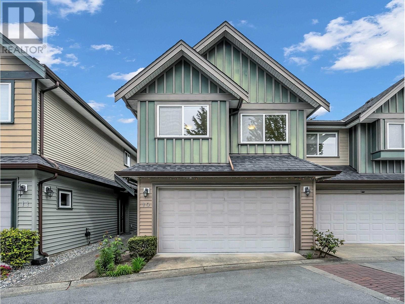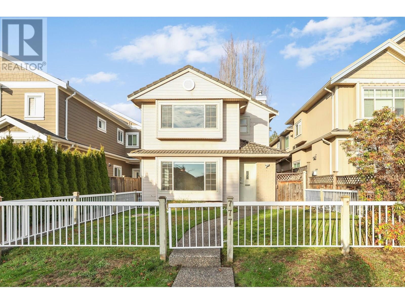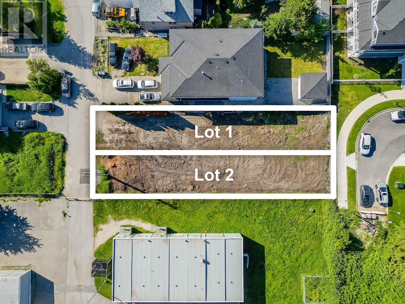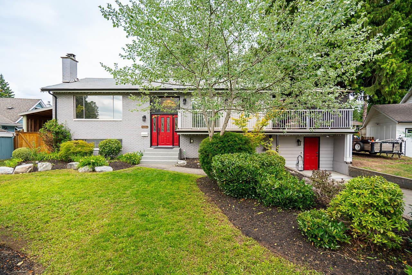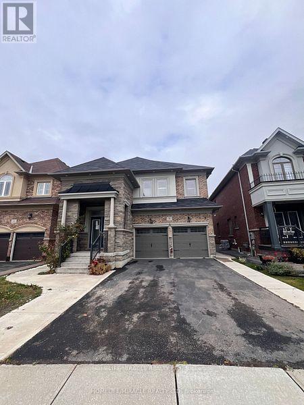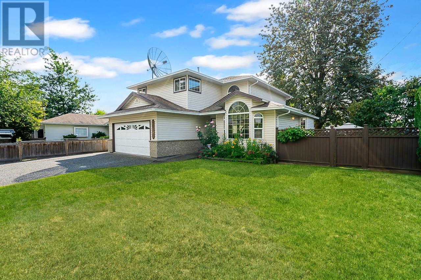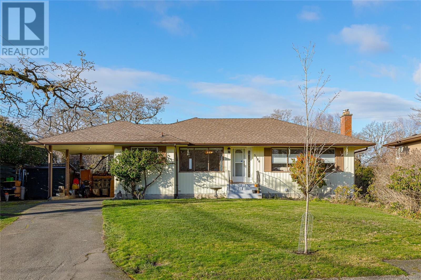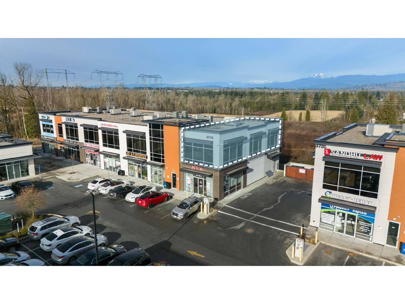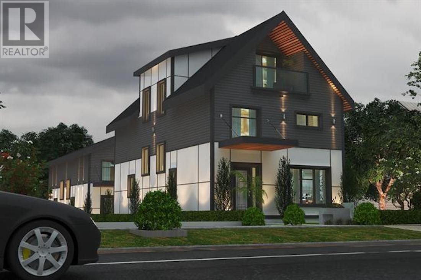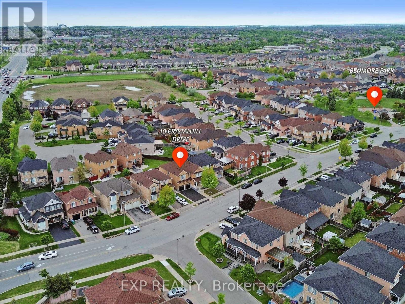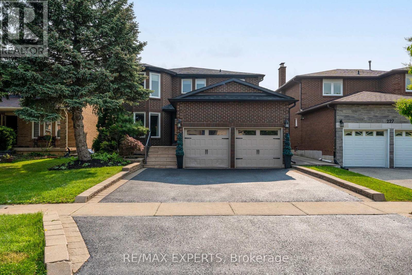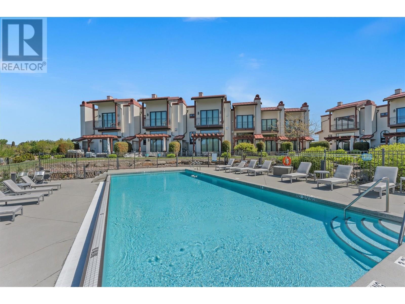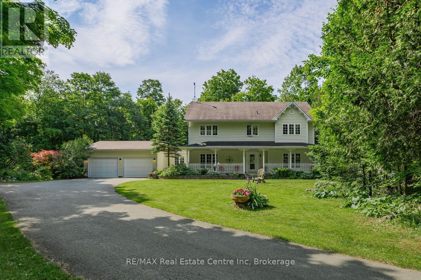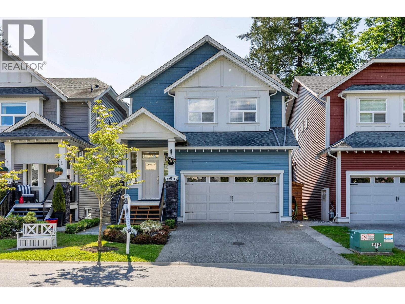333 Woolwich Street N
Waterloo, Ontario
Luxurious Family Home Across from Kiwanis Park Schedule Your Viewing Today! Located right across the street from the serene Kiwanis Park, this extraordinary residence boasts over 3000 square feet of luxurious living space on more than 1/2 an acre of land. This property is perfect for family home seekers, those looking to upsize, home buyers, investors, and home developers. Key Features: Unique Design: 16-foot ceilings in the living room and kitchen create a grand and open ambiance. Outdoor Living: Enjoy three decks/balconies for your outdoor leisure and entertainment needs. Spacious Layout: Four spacious bedrooms upstairs, including a primary bedroom with an ensuite bathroom, walk-in closet, and private patio. Updated Kitchen: Modern kitchen updated eight years ago, featuring granite countertops and direct access to a deck with a gas barbeque and seating area. Separate Dining Room: Bright dining room with a bay window for ample natural light. Expansive Family Room: Huge family room with walk out to large expansive patio. Living Room: Elegant living room with 16-foot ceilings, perfect for entertaining. Connected Fireplace: Wood HEATALATOR fireplace in the living room, connected to the furnace, redistributing heat throughout the home. Why You'll Love It: This home offers the ideal blend of luxury, comfort, and functionality. From its unique architectural design to all the amenities, every detail has been carefully considered to provide an exceptional living experience. The expansive decks with access from both the living room and kitchen create a seamless indoor-outdoor living environment, perfect for gatherings with family and friends. Imagine the Possibilities: Whether you're looking for a forever home, an investment property, or a development opportunity, this residence holds incredible potential. Its prime location across from Kiwanis Park offers a tranquil setting while being close to all necessary amenities. Don't Miss Out! (id:60626)
Keller Williams Innovation Realty
7070 93 Highway
Tiny, Ontario
Exceptional Family Home on 5 Acres! This custom home is designed with families in mind, situated on a beautiful private, treed 5-acre lot! Built in 2014, this home perfectly blends modern amenities with the tranquility of natural surroundings. Step into the beautifully designed open-concept main floor, which boasts a spacious kitchen complete with a convenient walk-in pantry. The abundant natural light fills the area, creating a warm and inviting atmosphere enhanced by elegant hardwood flooring and a cozy fireplace.Thoughtfully designed for family life, the spacious main floor laundry and mudroom provide seamless access to the insulated attached double car garage, featuring oversized doors, a loft deck for extra storage, and an electric fireplace for added comfort. The garage also includes a dedicated panel for your generator, ensuring you have everything you need for convenience and peace of mind. Each window offers breathtaking views of nature, making every room feel serene and welcoming. Outdoor living is a dream with the covered back porch, an entertainer's paradise featuring a sauna, hot tub, fire pit, and expertly placed armor stone. The paved driveway provides easy access to the house, while the cleared back portion of the property is perfect for a workshop or additional outdoor projects. Enjoy the best of both worlds with quick access to Highway 400, allowing you to relish peaceful country living while staying connected to urban amenities. The fully finished basement further enhances this property with two additional bedrooms, a family room, flex space, and a 3-piece bathroom. Don't miss the chance to make this exceptional home your sanctuary - a perfect retreat for families and outdoor enthusiasts alike! Schedule your viewing today! (id:60626)
Sutton Group Incentive Realty Inc.
333 Woolwich Street
Waterloo, Ontario
Luxurious Family Home Across from Kiwanis Park – Schedule Your Viewing Today! Located right across the street from the serene Kiwanis Park, this extraordinary residence boasts over 3000 square feet of luxurious living space on more than 1/2 an acre of land. This property is perfect for family home seekers, those looking to upsize, home buyers, investors, and home developers. Key Features: Unique Design: 16-foot ceilings in the living room and kitchen create a grand and open ambiance. Outdoor Living: Enjoy three decks/balconies for your outdoor leisure and entertainment needs. Spacious Layout: Four spacious bedrooms upstairs, including a primary bedroom with an ensuite bathroom, walk-in closet, and private patio. Updated Kitchen: Modern kitchen updated eight years ago, featuring granite countertops and direct access to a deck with a gas barbeque and seating area. Separate Dining Room: Bright dining room with a bay window for ample natural light. Expansive Family Room: Huge family room with walk out to large expansive patio. Living Room: Elegant living room with 16-foot ceilings, perfect for entertaining. Connected Fireplace: Wood HEATALATOR fireplace in the living room, connected to the furnace, redistributing heat throughout the home. Why You’ll Love It: This home offers the ideal blend of luxury, comfort, and functionality. From its unique architectural design to all the amenities, every detail has been carefully considered to provide an exceptional living experience. The expansive decks with access from both the living room and kitchen create a seamless indoor-outdoor living environment, perfect for gatherings with family and friends. Imagine the Possibilities: Whether you’re looking for a forever home, an investment property, or a development opportunity, this residence holds incredible potential. Its prime location across from Kiwanis Park offers a tranquil setting while being close to all necessary amenities. Don’t Miss Out! (id:60626)
Keller Williams Innovation Realty
121 North River Road
Charlottetown, Prince Edward Island
The Elmwood Heritage Inn ? A Prestigious Piece of PEI History. Step into timeless Victorian elegance with The Elmwood Heritage Inn, a circa 1889 masterpiece located in the elite historic neighbourhood of Brighton in Charlottetown. This 5-star awarded property offers an unparalleled blend of Victorian charm and modern comfort, making it a rare and coveted opportunity. Set on a serene, treed lot, the Inn features approx. 8000 sq ft and hosts 28 rooms, including 8 exquisite guest rooms, each with its own private bathroom. Two of these rooms feature private kitchenettes, while guests can also enjoy two inviting common sitting rooms and a grand formal dining room. Throughout the home, you?ll find 10 fireplaces, stunning antiques and estate pieces, and a large chef?s kitchen, making this property ideal for a luxury inn, boutique retreat, or private residence. A long, private driveway welcomes you to this oasis, offering tranquillity within walking distance of Charlottetown?s downtown core and Victoria Park. In winter, the heated walkway ensures clear access, while the property?s rich history and architectural beauty captivate year-round. Don?t miss this rare Business Opportunity to own a piece of PEI?s history in the heart of Charlottetown. (id:60626)
Royal LePage Prince Edward Realty
8469 153a Street
Surrey, British Columbia
Discover this beautiful 5-bedroom, 3-bathroom detached home in the heart of Fleetwood, offering approx. 2,295 sq ft of well-designed living space. The upper level has 3 bedrooms and 2 baths; the lower level offers 2 bedrooms and 1 bath-ideal for extended family or suite potential. Features include a home office, upgraded 200 AMP panel, oversized garage(27'4*23'6), built-in central vacuum, and ample parking. Enjoy a meticulously landscaped yard, in ground irrigation system & Directly across from the property is a spacious and beautiful park, providing a peaceful view and an ideal setting for outdoor family activities. Walking distance to Coyote Creek Elementary, Fleetwood Secondary schools, and future SkyTrain stations, this home combines comfort, flexibility, and excellent value. (id:60626)
Century 21 Coastal Realty Ltd.
304w - 480 Queens Quay W
Toronto, Ontario
WOW! A rare chance to own in one of Torontos most iconic waterfront buildings! Stunning South-Facing Lakeview 2 Bed, 2 Bath at Exclusive Kings Landing on Torontos Harbourfront. Approx. 1,800 sq.ft. of bright, open living space with oak hardwood floors, pot lights, and fresh paint throughout. Enjoy beautiful, unobstructed south views of the lake, Music Park, and marinas from three walk-outs to the large balcony.The spacious living/dining area is perfect for entertaining, featuring a double-sided gel fireplace. A custom marble kitchen includes built-in, brand-name stainless steel appliances and an undermount sink.The large primary suite offers a custom closet system and a 4-piece spa-like ensuite with soaker tub. Enjoy top-notch amenities like an indoor pool, hot tub, gym, sauna, rooftop terrace with BBQs, pickleball court, and more. (id:60626)
Homelife Landmark Realty Inc.
301 1455 Duchess Avenue
West Vancouver, British Columbia
Sunset Mariner! This wonderful boutique building has only 2 suites per floor and is in the perfect Ambleside location just steps to all your shops, restaurants, the beach and seawall. Tastefully renovated in 2016, this lovely 2 bed 2 bath suite exudes warmth and offers an abundance of natural light with floor to ceiling windows, huge covered balcony, a terrific open plan and lovely views of the water and city. Nothing to do hear but move in and enjoy the peaceful setting and quiet surroundings. A beautiful place to call home. Fantastic value!!! Pets are welcome too! (id:60626)
Sotheby's International Realty Canada
934-938 Clarke Road
Port Moody, British Columbia
Great investment, revenue, holding property with long term tenants and future development. Three self contained legal non conforming suites for rental. Separate electric/gas meters for all units. Total rental income $4,000 approx./month. Electric upgraded to 200 amp. Lots of open parkings in front of house, backing onto ravine. Close to highway, shopping and schools. No open house. Feel free to drive-by and walk around the house prior to showing request. (id:60626)
Royal Pacific Tri-Cities Realty
35526 Sheena Place
Abbotsford, British Columbia
This beautiful, freshly painted, 3680 Sq ft, 5 bed/4 bath home, is located in a wonderfully inviting neighbourhood. The home is bright & spacious with lots of big windows allowing in an abundance of natural light. The gorgeous wood flooring & stone fireplace in the open concept living space adds to the homey feel. The kitchen has an abundance of hardwood cabinets, granite counter tops, S/S appliances & island making this kitchen a cook's dream. Outside features a deck overlooking a spacious, private yard with a new fence providing plenty of options for family-time & outdoor living. There is a separate entrance to the basement that has a bedroom & living space as well as a designated kitchen area which would make a future suite a possibility. Conveniently located call today for a viewing! (id:60626)
RE/MAX Truepeak Realty
608 Rosedale Crescent
Burlington, Ontario
Spectacular South Burlington, Situated in a massive fully fenced lot, 3+1 Bdrm Home, Updated Top To Bottom, Inside And Out. Kitchen With Stainless Steel Appliances & Granite Counters. Gleaming Dark Hardwood, Bright California Shutters, Updated Windows, 2 Upgraded Full Baths. Walkout From Family Room To Deck & BBQ Area, With Pergola & Large Private Yard. Beautiful Upgraded Garage Floor, built in Cabinets and Work Bench. Breathtaking Inground Swimming Pool & Perennial Gardens. , Hvac, Siding & Electrical Panel. You Will Not Be Disappointed. Walk To Schools, Parks & Shopping. Close To Ymca, Hwy & Transit. (id:60626)
Sutton Group Quantum Realty Inc.
213 1008 W 47th Avenue
Vancouver, British Columbia
OPEN HOUSE: EVERY SATURDAY & SUNDAY, 2-4PM (id:60626)
Evermark Real Estate Services
1633 Plateau Crescent
Coquitlam, British Columbia
WOW!! ABSOLUTELY GORGEOUS AND RENOVATED 2 storey + basement home in Avonlea Heights, a bareland strata community tucked away in beautiful Westwood Plateau. Fantastic layout on main floor features large living room with vaulted ceiling, formal dining, and separate kitchen/eating area/ family room perfect for entertaining. 3 bedrooms up incl large primary bedroom with WI clst and 5 pc ensuite with soaker tub and shower. Basement complete with den, bedroom, and living room. UPDATES TOO MANY TO LIST, INCLUDE: GLEAMING wood floors, kitchen with refaced cabinets, gorgeous counters, and stainless appliances. Accent walls with electric f/ps. Renovated bathrooms incl vanities and fixtures. NEW FURNACE, ON-DEMAND HOT WATER and HEAT PUMP FOR CENTRAL A/C. Nice yard with deck to enjoy. A MUST SEE! (id:60626)
One Percent Realty Ltd.
11069 Brooks Road
Mission, British Columbia
Spellbinding 9-acre forested private sanctuary with 7-bedroom family home ready to be restored to its former glory! Ideally situated on a no-through road & with large frontages for access on 3 sides, the entire acreage is flat & usable, and to walk the grounds is to step into a storybook: majestic cedars & well-spaced mature growth abound; trails; orchards; wild gardens and ponds to be reclaimed with a little attention. Choose to: set up a farm, live off the land, raise a family in nature, run a home business, take the value from the trees ($150k) in whole or in part, or just enjoy it as is! The home needs work but has great bones & 2,600+ sq ft of living space-great opportunity for builders or those ready to trade a bit of sweat equity for their own dream acreage! (id:60626)
Lighthouse Realty Ltd.
24 Grainger Crescent
Ajax, Ontario
Welcome to 24 Grainger Crescent! Fully renovated and flooded with natural light, this move-in-ready home offers exceptional value in one of Ajax's most convenient, sought-after communities. Situated on a quiet crescent with no rear neighbours, its a private retreat that blends modern function with thoughtful design. Enjoy engineered hardwood floors throughout, custom built-in storage in every bedroom, and a beautifully upgraded kitchen with quartz countertops, stainless steel appliances, and contemporary finishes. The open-concept layout is perfect for entertaining, while oversized windows bring light into every corner of the home. The spacious primary bedroom features a walk-in closet with custom organization system a rare and practical luxury. Every bedroom includes built-ins that maximize space and style. Located minutes from parks, schools, the Ajax Community Centre, waterfront trails, shopping, dining, GO Transit, and Highways 401, 407 & 412. This home is comfort, style, and convenience (id:60626)
RE/MAX Hallmark First Group Realty Ltd.
6542 January Drive
Niagara Falls, Ontario
Nestled in the highly sought-after Calaguiro Estates in the tranquil north end of Niagara Falls, this 4+ bedroom family home at 6542 January Drive is the epitome of spacious and comfort. Boasting a large lot with no rear neighbours, this property offers both privacy and an expansive outdoor space for your family's enjoyment. This house, perfect for growing families, features 3.5 bathrooms, including a master retreat complete with a en-suite bathroom and a walk-in closet designed for ultimate relaxation and convenience. The heart of the home is the generous kitchen with a delightful breakfast area overlooking the verdant back yard. It's the ideal spot for morning gatherings before the day begins. The property's welcoming foyer opens up to a formal dining room, ready to host your special occasions. There's also a versatile den or office space to accommodate work or study from home. Spend quality time with loved ones in the family room, where the warmth of the wood-burning fireplace creates a cozy and inviting atmosphere. A double car garage and ample parking space for up to six vehicles ensure convenience for all members of the household. Additionally, the finished basement, with its separate entrance, bedroom, recreational room, and washroom, provides an excellent opportunity for a nanny suite or an entertainment haven. (id:60626)
Engel & Volkers Niagara
2992 Mccorvie Street
Vavenby, British Columbia
Great value here, over 150 acres of Industrial land serviced and ready to go. Several large buildings still standing and can be converted to your needs. The 2 story office is in great condition. Priced well below assessed value, lots of options you can do here in converting the former Vavenby Canfor Mill site. (id:60626)
Royal LePage Aspire Realty
280 Porter Road
Kawartha Lakes, Ontario
Welcome to luxury country living at its finest. Nestled on a breathtaking 22-acre estate with no neighbouring properties abutting, this beautifully renovated raised bungalow in Kawartha Lakes offers the perfect balance of peaceful seclusion, family functionality, and high-end upgrades all just a short drive to major highways and the GTA. With over $150,000 in professional renovations and upgrades completed inside and out, this home is truly move-in ready. The open-concept main floor has been fully updated with modern finishes, a bright and flowing layout, and spacious living areas designed for entertaining and everyday comfort. With 3+1 bedrooms and 3 bathrooms, this home easily accommodates families, guests, or multi-generational living. The heart of this property is the massive backyard deck an entertainers dream. Whether you're hosting a large summer gathering or need space for all the kids' outdoor toys, this deck delivers on space without sacrificing the peaceful backdrop of country life. Step off the deck and enjoy the hot tub tucked under a charming gazebo, unwind with a view of the trees, or watch the kids enjoy their own park-style playground setup right in your own backyard. Adventure awaits beyond the yard, with private ATV trails, wide open space, and creeks winding through the property perfect for nature walks, recreational rides, or simply enjoying the tranquility of the land. The fully finished basement offers a versatile living space for relaxing, entertaining, or setting up a home office, with direct access to the attached, heated garage. The garage is a standout feature fully drywalled, equipped with its own furnace, a TV setup, and direct access to both the backyard and basement. Its the perfect spot to work on your toys, set up a home gym, or create the ultimate hangout zone. Rural home feels, but this home is located just minutes from both HWY 407 and HWY 401 and seconds to HWY 115 offering incredibly easy access to the GTA/Durham Region. (id:60626)
Tfg Realty Ltd.
6253 148 Street
Surrey, British Columbia
Fairly new home in the high-demanding area of SULLIVAN STATION! The perfect home for a growing family. Upstairs features 4 generous bedrooms, laundry and his/her sinks for the ensuite. On the main level you will find a functional kitchen that features stainless steel appliances with a perfect entertaining set-up for your family and friends. Main level also has an option for either a home office or kids study/play room. Basement features a large 2-bedroom Legal Suite as a great mortgage helper! Enjoy the convenience of being just a short walk away from YMCA, Panorama Village Shops, Goldstone Elementary & Sullivan Heights Secondary, parks, and many dining options. Easy access to all the major routes. (id:60626)
Sutton Group-Alliance R.e.s.
2250 Dunedin Road
Oakville, Ontario
Situated in prestigious Southeast Oakville in one of the area's top school districts, this beautifully maintained raised bungalow rests on a mature tree-lined lot with excellent exposure. Sunlight pours into the open-concept living and dining area through a stunning wall-to-wall bow window, while sliding glass doors provide effortless access to the two-tiered deck and private, fully fenced backyard, perfect for entertaining indoors or out. The stunning custom kitchen offers a picturesque view of the backyard and showcases gleaming quartz countertops, stainless steel appliances, and an abundance of cabinetry for optimal storage. The main level is finished with rich dark hardwood flooring, crown moulding, three generously sized bedrooms, and tastefully updated bathroom. Retreating down the hardwood staircase, the lower level offers a spacious and inviting family/rec room with a gas fireplace, custom built-ins & wainscotting, and another impressive bow window. Additional highlights include a versatile office or fourth/guest bedroom with a Murphy bed, a second updated full bathroom, an oversized laundry area, and convenient inside entry from the garage. Exterior features include elegant armour stone steps, interlocking pathway, professionally landscaped retaining walls and manicured gardens (2018). Ideally located close to top-rated schools, shopping, highways, churches, and the lake, this exceptional home offers the perfect blend of comfort, style, and location. (id:60626)
Royal LePage Real Estate Services Ltd.
2760 Ritten Rd
Nanaimo, British Columbia
Escape to your private lakeside haven on 3.4 stunning acres along serene Quennell Lake. The charming cottage-style home offers the perfect blend of rustic appeal and modern comfort. Inside, vaulted ceilings and an open-concept layout create a bright & inviting space. Step outside to an expansive deck with panoramic lake views. The landscaped yard is mostly flat, gently sloping toward the lake for a seamless transition from your home to the water. With your private dock, the whole family can savor summer days with fishing, kayaking, paddle boarding and swimming. The property also includes a 3-stall, 720 sq.ft. barn, perfect for a variety of uses, along with a detached workshop. Whether you're seeking a weekend getaway or a year-round residence, this property offers incredible versatility. Enjoy it as is, or explore the potential to convert an outbuilding into a carriage home, expand the main house, or pursue a combination of both to create your ideal retreat. All measurements and data are approximate; please verify if important. (id:60626)
Real Broker
1305 Victoria Ave E
Thunder Bay, Ontario
New vacant 4 plex for sale close to South-core downtown, (4) 2 bedroom, 1 (4 piece) bathroom units with laundry in each suite. Quartz contertops in kitchen and bathroom, LVP and and ceramic tile throughout. Open concept kitchen and living room floor plan, off street paved parking, Hardie board exterior siding and asphalt shingles. Units have been built to be energy efficient. (id:60626)
RE/MAX Generations Realty
2 Huckleberry Place
Fernie, British Columbia
Welcome to modern mountain living in this beautifully designed new build located in the desirable Cedars community. Completed in 2025, this contemporary home blends sleek design with natural elements, offering a perfect balance of style and function. Step into the spacious entryway and head upstairs to the bright and airy main floor. Here you’ll find an open-concept kitchen, living, and dining area with vaulted ceilings, exposed wood beams, and large windows that frame panoramic mountain views in every direction. The kitchen is thoughtfully designed and flows seamlessly into the dining space, which opens onto a private back deck—ideal for relaxing or entertaining. The upper level features two bedrooms, including a primary suite complete with a walk-in closet and a spa-inspired ensuite. A second full bathroom, large walk-in pantry, and convenient laundry space round out this level. On the lower floor, a fully self-contained 2-bedroom, 1-bathroom legal suite offers excellent income potential or space for extended family. With modern finishes and a full kitchen, this suite is a rare and valuable bonus. Additional features include an attached garage, a utility room, and ample storage. Whether you’re into skiing, biking, or hiking, The Cedars is ideally located between Fernie Alpine Resort and downtown Fernie—just minutes from world-class trails and mountain adventures. Don’t miss your chance to own a brand-new, move-in-ready home in one of Fernie’s most sought-after communities. (id:60626)
Century 21 Mountain Lifestyles Inc.
620 Cross Street
Dresden, Ontario
This 11,500 SF designer decorated home has over 10,000 SF of finished living area on 5 levels. The finishes are like no other and no expense has been spared on detail and materials, each room elicits a different feeling and experience. From secret passages behind bookshelves or a speakeasy and cigar lounge that lies cleverly disguised behind a hall curtain, this house is meant for someone with an equally complex and mysterious personality. Beyond its form, the function of this home is exceptional, multiple HVAC systems service different zones, massive storage rooms and an oversized garage complex that is accessible from multiple hidden stairwells. Located in the charming town of Dresden, known for its street festivals and friendly people. The property is zoned for a hotel use and with 6 bedrooms and 6 bathrooms the potential is there. Private booking income for weddings and corporate retreats is exceptional with steady demand at $3000plus for weekends. Take a full tour of this home through the iGuide 360° virtual tour. (id:60626)
Royal LePage Peifer Realty Brokerage
433 Longspoon Place
Vernon, British Columbia
This meticulously maintained 4-bed, 3-bath 2016 custom built home offers expansive east facing golf course views off the back deck. With 3,152 square feet of thoughtfully designed luxury located in Predator Ridge, you can enjoy one of the Okanagan’s premier communities having NO SPECULATION TAX. An open-concept main floor features hardwood and tile flooring, a cozy gas fireplace and large windows. At the heart of the home is a stunning chef inspired kitchen with high end appliances, Caesarstone countertops, custom cabinetry, a large center island, and a coffee station - perfect for both everyday living and entertaining. Step outside to the oversized, partially covered back deck and immerse yourself in the tranquil surroundings highlighted by the views of the eighth fairway. The primary suite offers a spacious walk in close as well as private ensuite with an oversize soaker tub and walk-in glass shower. The fully finished lower level includes two bedrooms, full bath, large recreation area and great room with a wet bar and custom wine cellar. Walk out to a fully screened-in patio. The garage includes a separate golf cart entrance and room for two vehicles. Predator Ridge provides an unparalleled resort lifestyle with world-class golf, tennis, pickleball, a fitness centre, pools, hiking and biking trails, restaurants, and more — all just minutes from Lakes and the region’s top wineries. Turn the key, step inside, and start living the dream! (id:60626)
Coldwell Banker Executives Realty
10 11100 No. 1 Road
Richmond, British Columbia
Very well-maintained, quiet, and 1778 Sqf spacious 2-level townhome in the desirable Steveston area. This 4 bdrms + den + 2.5-bath home boasts large living spaces with a 9' ceiling on the main floor.Recently renovated, it features a kitchen with stainless steel appliances and granite countertops, a cozy living room with a gas fireplace, a dining area, and a private fenced yard with a gas hookup.Upstairs, all four bedrooms are very spacious, including a primary suite with a walk-in closet. Double garage side by side with EV Charging, Radiant floor heating, and a den area perfect for a home office. Located just a 4-min walk to McMath Secondary, and close to Steveston Village, community center, transit, and more. School catchment -Byng and McMath.Open House May 17 & 18 from 2:00-4:00PM (id:60626)
Sutton Group-West Coast Realty
777 W 69th Avenue
Vancouver, British Columbia
Substantially renovated 1/2 duplex in desirable marple area. Excellent school catchment, walking distance to Sir Wilfred Laurier Elementary & Sir Winston Churchill secondary schools. easy access to Marine Gateway, Canada Line, shops & restaurants. spacious & functional floor plan. Features new cabinets & countertop in kitchen & all bathrooms, appliances, inside paint, flooring & some lighting. Ready to move in. (id:60626)
Multiple Realty Ltd.
231 Lawrence Street
New Westminster, British Columbia
BETTER THAN A DUPLEX!! Attn: Builders / Developers, 8,334 sqft lot located in the heart of Queenbrough. The property is at the end of a cul de sac adjacent to the Queensborough Middle School and just steps away from Queensborough Community Centre and Park. 2 road frontages Lawrence and Ota St. Property is cleared, zoned and approved for 2 lot subdivision, planning and engineering completed and approved by City of New Westminster. Call or email Bryce today for more information (id:60626)
Homelife Benchmark Realty (Langley) Corp.
4580 Uplands Drive
Langley, British Columbia
Welcome to a beautifully maintained home nestled in a serene, family oriented neighborhood with mountain views that truly feels like paradise. Set on a spacious 13,000+ sqft lot, this ULTRA CLEAN residence features a highly functional 4-bedroom layout ideal for families of all sizes. Enjoy the updated kitchen, new flooring, and fresh paint that bring a bright, modern feel throughout the home. Step outside to a massive deck complete with two gazebos perfect for entertaining or unwinding in your private outdoor haven. Located just minutes from schools, parks, shopping, and transit, this quiet community offers the perfect blend of comfort, convenience, and lifestyle. Follow the virtual tour link for more information. (id:60626)
RE/MAX 2000 Realty
8 Arda Crescent
Brampton, Ontario
Stunning 8-Bedroom Home in Prime Brampton Neighborhood! This 8-bedroom home (5+3) features a professionally finished 3-bedroom basement with its own separate entrance and kitchen, offering excellent potential for additional living space for extended family. The main and second floors boast 9-foot ceilings, accented by coffered ceilings and recessed lighting, creating an inviting and luxurious atmosphere. The open-concept layout is enhanced by hardwood flooring throughout and the abundance of natural light filtered through stylish California shutters. Step outside to enjoy the custom-built expansive deck, perfect for entertaining, and take advantage of the professionally installed garden shed for extra storage. Located in a highly sought-after Brampton neighborhood, this home offers convenient access to major highways 427, 410, and 50, making commutes a breeze. (id:60626)
Homelife/miracle Realty Ltd
22102 122 Avenue
Maple Ridge, British Columbia
This beautiful Westside home provides ample space, an unbeatable location, and a 2 storey plus basement configuration for the perfect family set-up! At approximately 3500 sq ft, you have plenty of room to grow here, whilst being walking distance to schools, parks, shopping, dining & sports amenities. The home features an executive-style layout with separate family and living areas, an open plan kitchen and lots of natural light! Features include - 200 amp service, gas line for your BBQ, large sunken deck area with hot tub hookup in place, a self-enclosed 2 bedroom suite below, rec room which could easily be divided to form a 6th bedroom if needed, lots of storage & a beautiful south-facing back yard. This home has been lovingly taken care of and is ready for a new chapter! (id:60626)
Royal LePage Elite West
887 Frederick Road
North Vancouver, British Columbia
Welcome to Laura Lynn-a peaceful, park-like community in Lynn Valley, tucked beside Princess Park. This spacious and tastefully updated townhome offers nearly 2,500 sqft across three levels, with 3 bedrooms (plus flex as a potential 4th) and 4 bathrooms. The main floor features a bright, open-concept layout with a modern kitchen, generous dining area, and cozy living room with gas fireplace that opens onto a sunny, partially covered south-facing deck-perfect for year-round enjoyment. Upstairs offers 3 bedrooms, including a private primary suite with walk-through closet and ensuite, along with a second full bathroom and new laundry. The lower level includes a spacious rec room with walkout patio and yard, an office, workshop, and spa-inspired bonus room with hot tub and full bath. Complete with double carport, ample storage, and access to resort-style amenities including a pool, tennis courts, and clubhouse. Quiet, family-friendly complex minutes to schools, shopping, transit and North Shore trails. Call today! (id:60626)
Royal LePage Sussex
1860 Routley Avenue
Port Coquitlam, British Columbia
Move right into this beautifully updated home on a quiet street with a large, private lot and greenbelt views. Elegant and stylish with modern, thoughtful upgrades everywhere you look featuring solid maple hardwood floors, a modern open-concept layout, custom kitchen with gas stove and pot filler, granite counters. Downstairs offers a self-contained suite with its own kitchen,and separate entry.Upgrades include: newer roof, furnace, hot water tank, 200 AMP service, 2 Tesla EV chargers, and a private rose garden.No expense has been spared, and this home is ready for your family to move right in and start building memories for years to come.Join us for an exclusive Open House on Sunday, July 13 from 1-3 PM.Enjoy a relaxed afternoon with sparkling wine, light bites, and a chance to explore what makes this property truly special. Come see the charm for yourself (id:60626)
Royal LePage Sterling Realty
3100 Woodburn Ave
Oak Bay, British Columbia
PRICE ENHANCEMENT! Best Buy in Upper Henderson on a street bordering Uplands Golf Course! Rarely do homes come on the market in this prime location! 3 bedrooms 1 bath on the the main, inline living/dining, cozy gas fireplace in living room, refinished hardwood floors, interior & exterior painted 2022. Kitchen with plenty of cabinets has a side entrance off of the carport. Lower level has private entry plus access from the main living area to a 1 bedroom self contained suite easily accommodates extended family or one family living, access to a very private level WEST facing back yard & patio area from lower level as well from main carport area. This home is perfect for your family with great schools nearby, transit as well as minutes to Hillside shopping centre & Estevan Village, steps to Uplands Golf Course! Shared laundry, forced air gas heating. (id:60626)
Sutton Group West Coast Realty
250 3710 Townline Road
Abbotsford, British Columbia
Discover one of THE BEST units at Gian's Business Centre in West Abbotsford with this 1,427 sqft corner unit, perfect for a variety of businesses. This bright and airy unit features full-size windows all around, ensuring maximum natural light and exceptional business exposure. It includes reception area, five additional offices, a boardroom, a dedicated washroom, and a kitchen, making it fully equipped for your business needs. C2 zoning offers versatile ventures ranging from child care centre, civic use, community service, health care office, media studio, commercial school, financial institute, pizza shops, liquor store, animal hospital, etc. Strategically located in a thriving residential neighborhood near schools, this unit provides excellent connectivity with close proximity to Highway 1. Don't miss this opportunity to grow your business in a vibrant and well-connected setting. Contact for details! (id:60626)
Exp Realty Of Canada Inc.
206 5212 Cambie Street
Vancouver, British Columbia
Lina at QE Park" Located in Vancouver's popular Cambie Corridor, a 6-storey concrete building next to Queen Elizabeth Park. This 3bed+2bath+Flex unit features a spacious layout facing the QE Park. Natural Oak hardwood flooring, Caeserstone kitchen countertops & backsplash, Miele appliances, contemporary walk-through shower with quartz linear drain, large niche & Hansgrohe brushed nickel shower outlet.Central air conditioning. Private resident's lounge with a spacious patio for entertaining & special functions. 2 Parking included. Convenient access to the Canada Line Skytrain, Oakridge. Don't miss out on this opportunity! (id:60626)
Nu Stream Realty Inc.
1 3635 Turner Street
Vancouver, British Columbia
Secure a presale fourplex Front Unit with 3 bedrooms and 4 bathrooms in a Prime Vancouver Neighborhood, with construction completed by October 2025. Buy now with just a 10% down payment in 2 instalments at today's market price, locking in a potential future price advantage.Rare opportunity to enter Vancouver´s competitive market with lower initial investment, while benefiting from long-term appreciation. Open Concept Kitchen with Quartz countertop & Stainless Steel Appliances with very spacious Living & Dining Area with all the THREE Master Ensuites. Whether for personal use or as a rental property, the fourplex offers great potential for rental income and equity growth. Don´t miss this chance to own in a high-demand area at a more affordable entry point! Lock Your Price Today! (id:60626)
Exp Realty Of Canada
2611 Lake Breeze Court Unit# 5
Lake Country, British Columbia
Capturing the beautiful views of Woods Lake, & the lush surrounding valley, this 4-bedroom, 4-bath home masterfully blends classic architectural beauty with modern luxury. Located in a quiet cul-de-sac, the home offers unobstructed vistas of the lake, rolling hills & surrounding orchards, which are visible from nearly every room. Step inside to soaring 15’ ceilings, Brazilian cherry hardwood floors, & expansive windows that flood the open-concept living spaces with natural light. The coffered-ceiling living room features a custom fireplace surrounded by decorative wood inlays creating a focal point in the space. The chef’s kitchen is an entertainer’s dream, with granite countertops, a massive island, high-end JennAir appliances & a walk-through butler’s pantry designed for effortless hosting. Dine indoors or step out to the covered lakeview deck with cedar inlay ceiling & Sonos sound; perfect for al fresco evenings framed by unforgettable sunsets. The luxurious main-level primary suite offers a gas fireplace, private deck access, & a spa-inspired ensuite with heated tile, a jetted rain shower, & a soaker tub that invites relaxation. The lower level is designed with versatility in mind, featuring a spacious rec room, custom wet bar, media room, & guest bedrooms with private patio access. This level is ideal for extended family, guests, or future suite potential. Just minutes to UBCO, wineries, golf, & trails, this is a home that truly embraces the Okanagan lifestyle! (id:60626)
Unison Jane Hoffman Realty
566 Sheppard Avenue W
Toronto, Ontario
First time offered in over 50 years! Just steps from Bathurst / Sheppard and busy retail/commercial node ideal for service based business. Direct exposure and access from Sheppard Avenue West, with plenty of surface parking directly in front of unit. TTC bus stop at door. Approx. 2,000 sf on main and second floor. See Floor Plans attached. Property is completely vacant. Main floor was a dental lab, and second floor was a Bridal Store but could be an apartment. Basement unfinished w/ 8 ft ceiling height and not calculated in area. Three washrooms - one on each of three floors. Balcony at rear off second floor. Seller willing to consider as much as 60% VTB on terms to be negotiated. Capital Improvements List and Operations List attached. (id:60626)
RE/MAX Professionals Inc.
8875 Braeburn Drive
Coldstream, British Columbia
Welcome to 8875 Braeburn Drive – Where Okanagan Living Meets Elevated Comfort Prepare to be captivated by panoramic views of Kalamalka Lake from this beautifully appointed 4-bedroom, 3-bathroom home, offering approximately 3,400 sq. ft. of bright and spacious living. Nestled in one of Coldstream’s most sought-after neighbourhoods, this property blends tranquility, lifestyle, and convenience. Step inside to an open-concept design that seamlessly connects the kitchen, dining, and living areas—perfect for entertaining or soaking in the scenery from every angle. Large windows flood the home with natural light and frame the lake views like a work of art. The spacious primary suite offers a peaceful retreat with a spa-like ensuite and walk-in closet. Downstairs, the lower level is ideal for guests, family, or creating a media or recreation room—whatever suits your lifestyle. Enjoy the outdoors with easy access to the Okanagan Rail Trail, multiple nearby golf courses, and the sparkling waters of Kalamalka Lake just minutes away. Families will appreciate being close to two elementary schools and a high school, while travelers will love being just a 30-minute drive to Kelowna International Airport. Whether you’re enjoying coffee on the deck or an evening walk with lake views, 8875 Braeburn Drive is more than a home—it’s a lifestyle. (id:60626)
RE/MAX Vernon
10 Crystalhill Drive
Brampton, Ontario
PRICED TO SELL! OFFERS WELCOME ANYTIME! Welcome to 10 Crystalhill Drive, an elegant and spacious 5+2-bedroom, 5-bathroom executive home nestled in the prestigious Vales of Castlemore community in Brampton * From the moment you arrive, the double-door entry and east-facing orientation set the tone for a bright, luxurious living experience. Step inside to discover gleaming hardwood floors throughout, a spacious living and dining area, and a cozy family room with a fireplace, ideal for gatherings. The open-concept layout continues with a modern kitchen featuring a pantry, stainless steel appliances, a breakfast area, and a walkout to the concrete patio and backyard shed. The main floor also features a versatile den/study with a glass door, which can easily function as a bedroom, perfect for elderly family members or guests. Wooden stairs lead to the upper level, where you'll find 5 generously sized bedrooms and 3 full washrooms, along with a convenient computer niche ideal for a home office or study space. This multifamily-friendly home offers thousands in upgrades, including renovated washrooms, security cameras, no carpet throughout, and quality finishes that enhance every corner. The finished basement apartment with a builder's side entrance includes a full in-law suite with 2 bedrooms, a full washroom, a spacious living area, and a kitchen, ideal for extended family or rental income. There's also an entry from the garage into the home for added convenience. Located in a family-friendly neighbourhood known for upscale homes, top-tier schools, scenic parks, and proximity to transit and shopping, this home offers a seamless blend of luxury, functionality, and space. Don't miss your chance to own this exceptional, move-in-ready home in one of Brampton's most desirable communities * Book your private showing today! (id:60626)
Exp Realty
231 Ridgefield Crescent
Vaughan, Ontario
Discover this stunning detached home in Maple, Vaughan, boasting beautiful curb appeal and over 2,600 sq ft above grade plus a fully finished basement with 2 additional bedrooms and a bathroom. Bright and spacious with large windows, upgraded tile, and hardwood floors throughout, this home offers a perfect blend of style and comfort. Enjoy a private backyard oasis and a quiet, family friendly street close to top rated schools, parks, Maple GO Station, and all essential amenities. (id:60626)
RE/MAX Experts
3756 Lakeshore Road Unit# 18
Kelowna, British Columbia
This is your chance to own a slice of luxury at this exclusive LAKEFRONT townhouse in the Lower Mission! Nestled between Manteo Resort and Rotary Beach, this stunning property offers the best of lakeside living and the complex exudes a high-end resort-style ambiance.This beautiful split-level corner unit features a geothermal heating and AC system, 2 very large and spacious bedrooms, and 3 full bathrooms. The open-concept layout was designed with entertaining in mind, seamlessly blending indoor and outdoor living, with bi-fold glass doors in the living room and primary bedroom.The grand kitchen boasts a Wolf gas range, large island, and built-in wine fridge. Outside, the back patio overlooks Rotary Beach and includes a built-in Napolean BBQ, perfect for al fresco dining.Parking is a breeze with a 1-car garage and 2 additional spots in front of the home. You're just steps outside your door to endless activities, nearby beaches and local restaurants. Take a dip in the private lakeside, heated infinity pool or hot tub overlooking the Lake. For boating enthusiasts, the unit includes your OWN personal BOAT SLIP, with a recently upgraded 8000lb lift that is just outside your door at the Eldorado Marina. Don't miss this opportunity to live the ultimate lakeside lifestyle in Kelowna at an incredible price. The Seller’s are motivated to make your dream of living on the lake a reality. (id:60626)
Engel & Volkers Okanagan
593 Hurontario Street
Collingwood, Ontario
Welcome to 593 Hurontario Street, a rare investment opportunity in the heart of Collingwood situated on an expansive lot to acommodate expansion. This recently renovated 7-unit multi-family apartment building offers both immediate rental income and significant future growth potential. The property is zoned for development, allowing for the addition of up to 10 total units, making it a prime candidate for expansion. There is a spacious lot to accommodate an expansion.Each of the seven existing units has been tastefully updated with modern amenities, attracting high-quality tenants and ensuring steady income from day one. Beyond its current performance, the seller is offering a unique incentive to ease the transition for a new owner: property management services for up to one year. Situated on a bus route and within walking distance to downtown Collingwood, schools, coffee shops, and daycares, this property is ideally located for tenant convenience. Set in one of Collingwood's most sought-after neighbourhoods, it benefits from a vibrant community, excellent accessibility, and strong rental demand.Whether you're an experienced investor looking to expand your portfolio or seeking to capitalize on Collingwood's growing market, 593 Hurontario Street delivers a compelling mix of current income, development potential, and long-term value. Don't miss this exceptional opportunity! (id:60626)
Royal LePage Locations North
3213 - 55 Harbour Square
Toronto, Ontario
Welcome to Suite 3213 at 55 Harbour Square!! Over $200,000 in Luxury Renovations & Stunning 32nd-Floor Views!This extensively upgraded suite features 2 large bedrooms plus a spacious family room/den that easily converts to a 3rd bedroom or home office. Located high on the 32nd floor, enjoy tranquil views of the green terrace and Toronto skyline, with natural light filling every room through oversized windows.Over $200,000 has been invested in high-end renovations, including a chef-inspired kitchen with premium cabinetry, stone countertops, top-tier appliances, and designer finishes. The suite also features engineered hardwood flooring throughout, along with two spa-like, fully renovated bathrooms with elegant tilework, modern fixtures, and custom vanities. This is one of the buildings best layouts, offering a natural, house-like flow.Resort-style amenities include:Saltwater indoor poolGym & saunasGuest suitesParty & billiards roomsRacquetball courtPrivate residents bar30,000 sq.ft. terrace with BBQs & Muskoka chairs Private shuttle along Bay Street24-hr conciergeMaintenance includes ALL utilities and cable TV. Parking & locker included.A rare opportunity to own a completely upgraded suite in one of Torontos most prestigious waterfront addresses. Move in and enjoy luxury living from day one! Some pictures were virtually staged for marketing purposes. Property is sold under power of sale, buyer and buyers agent to verify all information. (id:60626)
Fine Homes Realestate Inc.
5120 Pineridge Drive
Milton, Ontario
Spacious 4-bedroom family home on rare cul-de-sac street with 2 acres of private rural living. With easy access to GO Train (Acton GO), Georgetown, Milton, Guelph, and the 401, this is a rare opportunity to enjoy the splendour of country living on a safe and comfortable side street. With four generous bedrooms, primary with en-suite, recently renovated kitchen with granite counters, premium appliances, island and large pantry, open plan living with eat in kitchen and den plus two additional reception rooms configured in your choice between Living Room, large Dining Room, or Office. Large two car garage, with side wing entrance leading to a charming laundry room, mud room area, and 2 piece bathroom ideal for containing the busyness of family life. Fully furnished basement with so much space, 1503sqft to create zones for a cozy den by the wood stove, large screen TV movie area, play area, games area, and exercise area. Plus generous utility and storage rooms. Outside living offers exceptional privacy, established perennial gardens, a large flag stone back deck with fire pit, newly installed (2023) 10 X 14 shed, and the pièce de resistance a fully insulated, hydro powered, on concrete foundation bunkie to configure as you please - art studio, separate 1st or 2nd home office, she-shed, man-cave, or kids retreat. With hard wood floor through the main and upper levels and oozing natural beauty at each window and gardenscape, don't pass up this opportunity to enjoy the peace and tranquility of country living within a 20 minutes drive of three major towns. (id:60626)
RE/MAX Real Estate Centre Inc
5120 Pineridge Drive
Acton, Ontario
Spacious 4-bedroom family home on rare cul-de-sac street with 2 acres of private rural living. With easy access to GO Train (Acton GO), Georgetown, Milton, Guelph, and the 401, this is a rare opportunity to enjoy the splendour of country living on a safe and comfortable side street. With four generous bedrooms, primary with en-suite, recently renovated kitchen with granite counters, premium appliances, island and large pantry, open plan living with eat in kitchen and den plus two additional reception rooms configured in your choice between Living Room, large Dining Room, or Office. Large two car garage, with side wing entrance leading to a charming laundry room, mud room area, and 2 piece bathroom – ideal for containing the busyness of family life. Fully furnished basement with so much space, 1503sqft to create zones for a cozy den by the wood stove, large screen TV movie area, play area, games area, and exercise area. Plus generous utility and storage rooms. Outside living offers exceptional privacy, established perennial gardens, a large flag stone back deck with fire pit, newly installed (2023) 10 X 14 shed, and the pièce de resistance – a fully insulated, hydro powered, on concrete foundation bunkie to configure as you please - art studio, separate 1st or 2nd home office, she-shed, man-cave, or kids retreat. With hard wood floor through the main and upper levels and oozing natural beauty at each window and gardenscape, don’t pass up this opportunity to enjoy the peace and tranquility of country living within a 20 minutes’ drive of three major towns. (id:60626)
RE/MAX Real Estate Centre Inc.
12933 240a Street
Maple Ridge, British Columbia
Welcome home to Fern Grove in most desirable Silver Valley area. This 5 year old home is an ideal place to lay down some roots. There are 4 bedrooms plus a family room upstairs that could easily be converted to an additional bedroom if needed. The open concept main floor is warm and inviting with soaring 10' ceilings, island kitchen, cozy gas fireplace and opens to a large covered deck overlooking the private fully fenced yard and greenspace beyond. The primary bedrooms enjoys vaulted ceilings a walk in closet and a well appointed 5 piece en-suite. The basement has a fully self contained legal TRU one bedroom suite. This home also enjoys the cool comfort of central AC, and the balance of the 10 year new home warranty. All this and more on a quiet family friendly street. This is it! (id:60626)
Royal LePage Elite West
40 Barber Drive
Halton Hills, Ontario
This beautifully maintained Brookfield home is ideally located within walking distance to shopping, schools, parks, and more. The grand foyer welcomes you with elegant tile flooring, a convenient 2-piece bath, and direct access to the garage.The main level features a spacious open-concept living and dining area with gleaming hardwood floors perfect for everyday living and entertaining. At the rear of the home, the kitchen offers a bright breakfast area overlooking the beautifully landscaped backyard, complete with a custom-built gazebo.Enjoy the added curb appeal and functionality of patterned concrete surrounding the exterior, along with a newly installed front door and garage door. Both main-floor bedrooms feature private 4-piece ensuites, offering comfort and convenience.The lower level presents incredible potential and can easily be converted into an in-law suite or rental unit, providing excellent income opportunity.Additional updates include a 3-year-old furnace, air conditioning unit, and hot water tank all owned as well as a 1-year-old dishwasher.This home is truly a must-see! (id:60626)
Stonemill Realty Inc.

