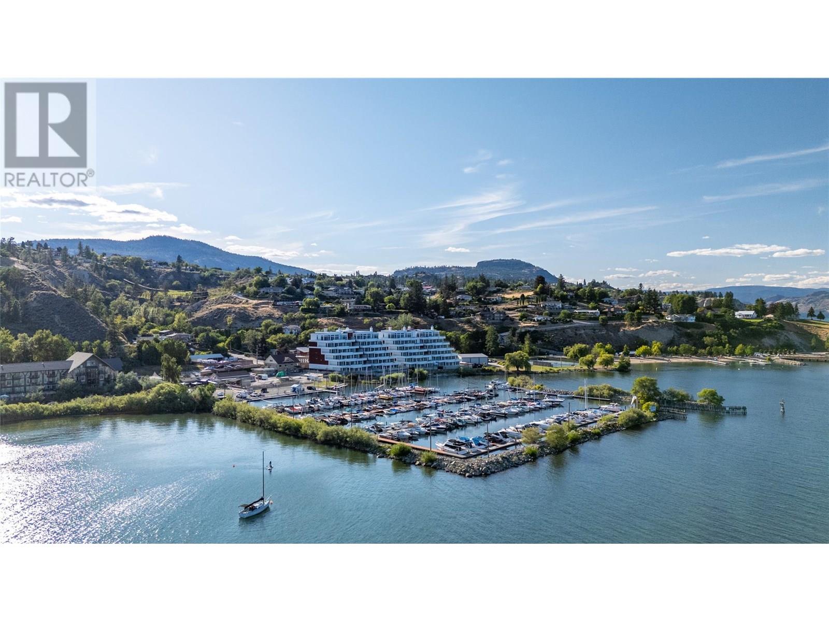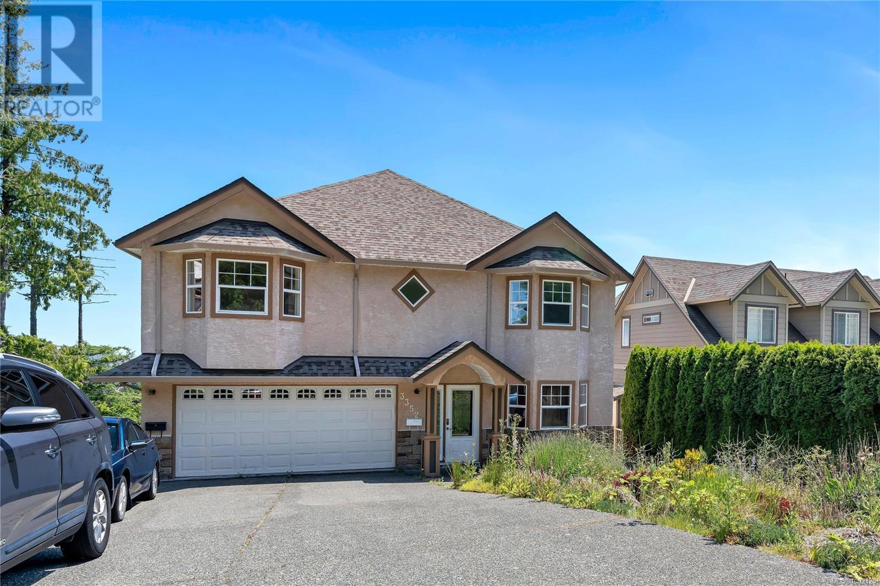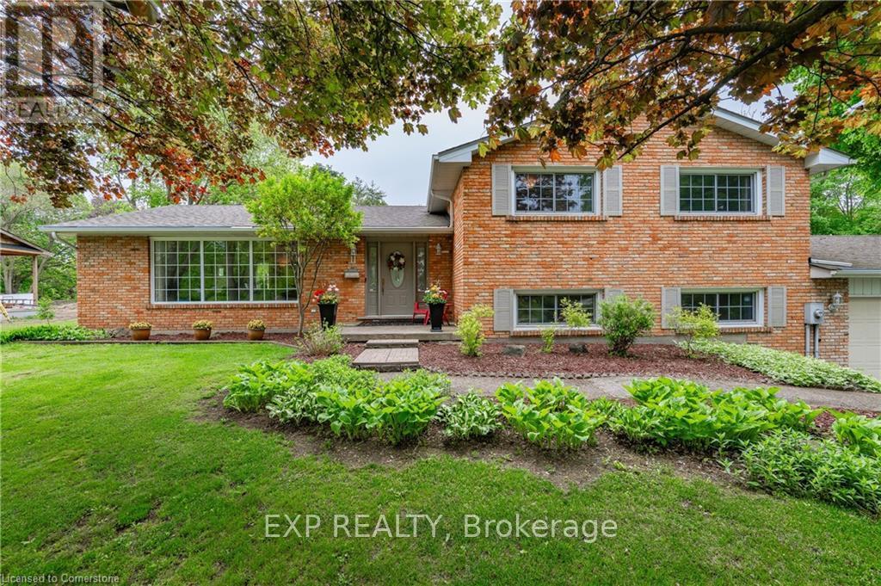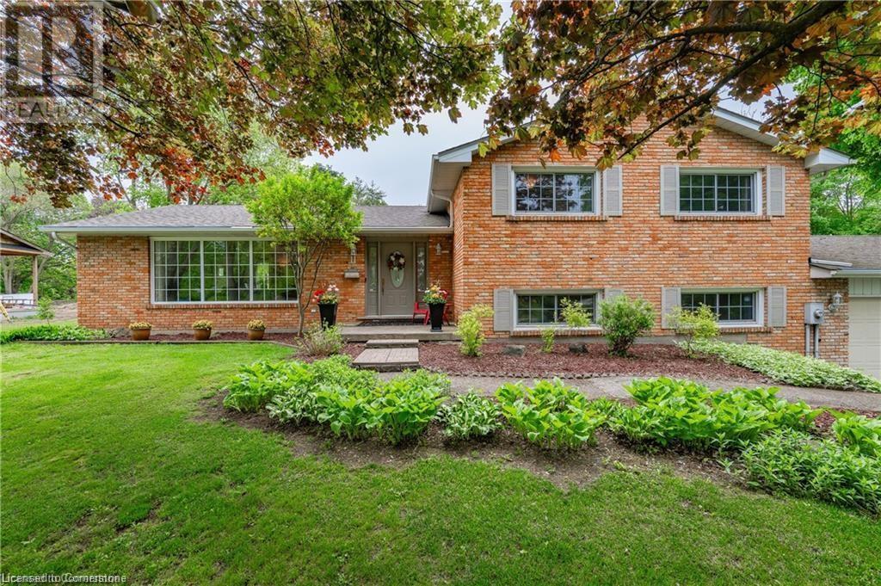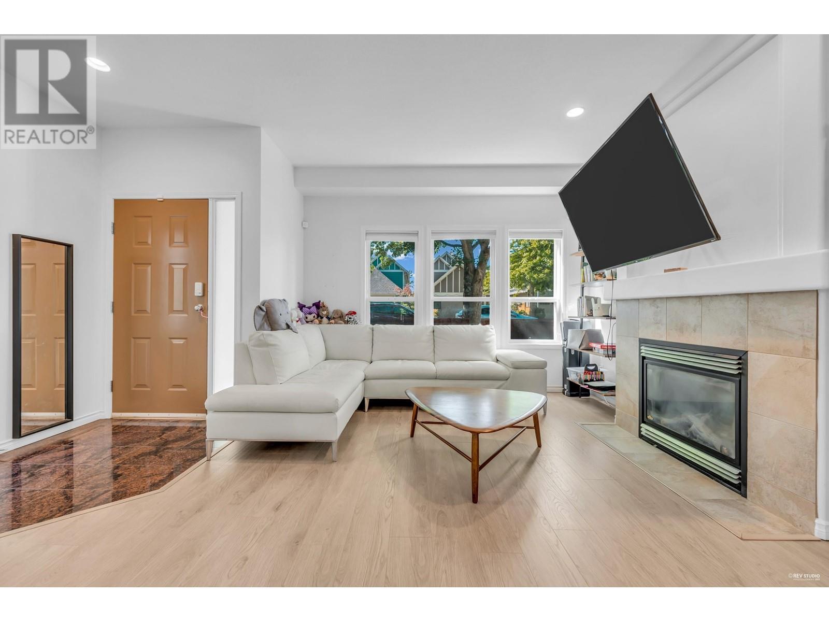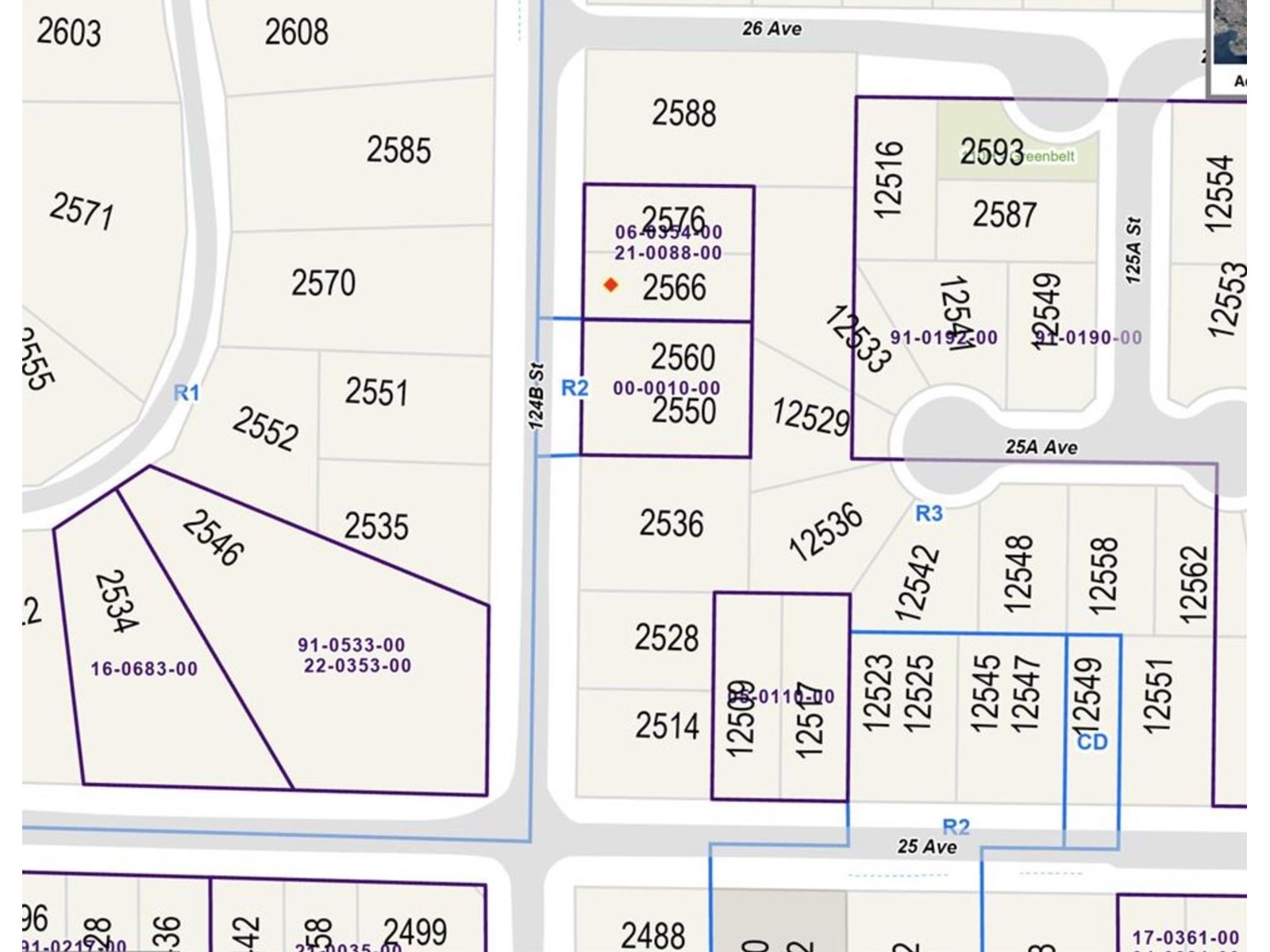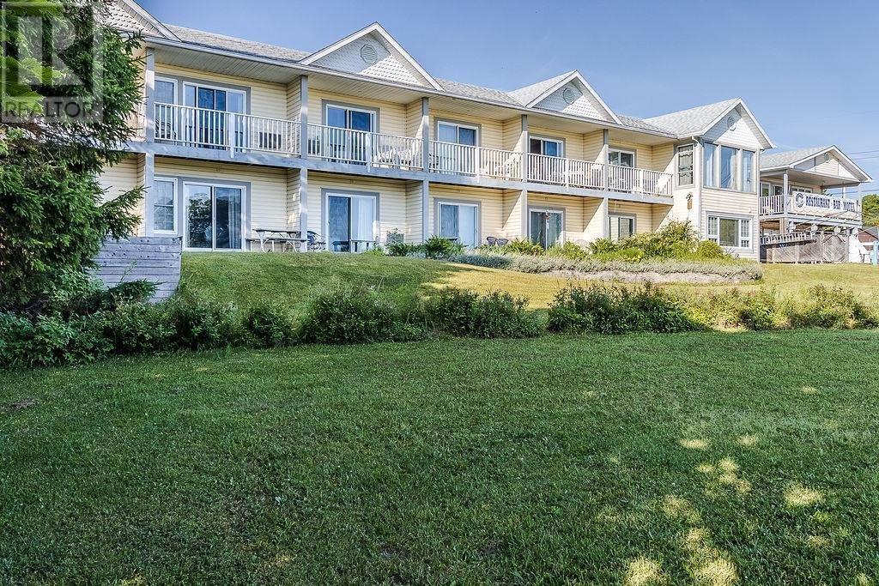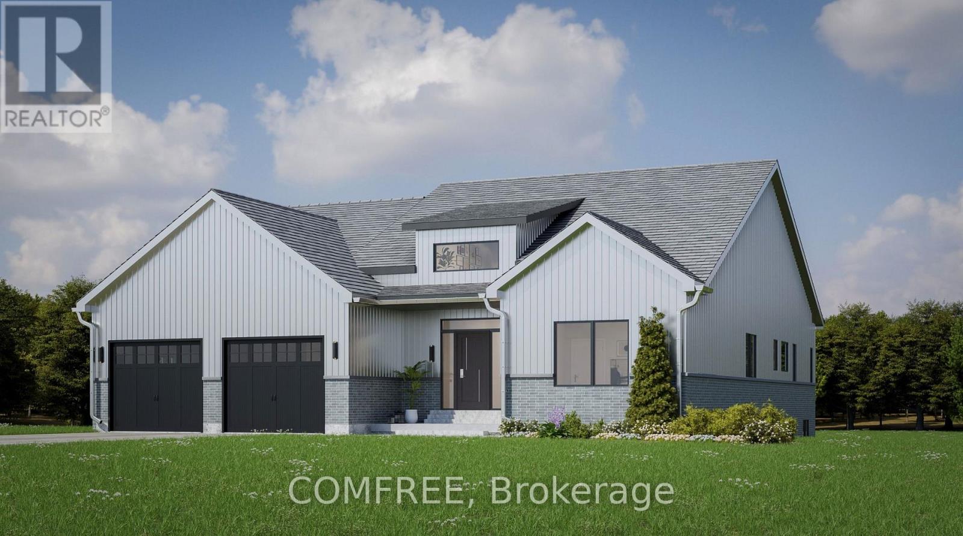13419 Lakeshore Drive S Unit# 301
Summerland, British Columbia
Experience elevated Okanagan living in this fully upgraded, non-standard 2,119 sq ft condo in Summerland. This bright, modern residence features an open-concept layout, light white-washed oak flooring, and a rare open-concept, spa-inspired ensuite—a combination unique to this unit. Step out onto the large luxury deck and enjoy stunning lake views from your own private pool, an exclusive upgrade included in the price. Inside, the home showcases a sleek design, enhanced by high-end finishes and thoughtful customizations throughout. The owner invested in several significant upgrades, including a waterfall countertop island, and expanded laundry and media rooms for added space and comfort. This exceptional unit offers a level of quality and design well beyond standard, delivering the ultimate Okanagan lifestyle. Price + GST. (id:60626)
Chamberlain Property Group
3352 Ravenwood Rd
Colwood, British Columbia
WELCOME TO 3352 RAVENWOOD RD. EXPANSIVE PANORAMIC OCEAN VIEWS of Victoria & the Juan de Fuca Straits, Olympic mountains!!!!! This home with over 3700 sqft space comes with spectacular ocean, city & mountain views from all angles. The spacious open concept home offers 6 bedroom and 4 bathroom. separate laundry (main ,lower floor, and basement). The main level offers 2 bedrooms plus a den/office(could be third bedroom) with two full baths, 2 car garage. Lower is a 2 bedrooms self-contained suite. plus another 2 bedroom self contained suite at the basement. This home sits on a .24 acre lot ,lovely southern exposure with good size of deck and balcony for a relaxing time outdoors. Central location close to Galloping Goose Trail and parks just around the corner. Shops, amenities, transit, VGH, rec cen. and golf courses only mins drive. This home is a must see - you will be blown away !!!! ALL MEASURMENTS APPROX. VERIFY BY THE BUYER(S) IF DEEMED IMPORTANT. (id:60626)
Pemberton Holmes Ltd.
11 Coachman Crescent
Hamilton, Ontario
Welcome to 11 Coachman Crescent, a beautiful (& hard to come by) 4 bed, 3 bath home perfectly situated on a serene 1/2-acre lot, nestled in the sought after Wildan Estates community! Offering over 2,900 sq/ft of finished living space, this home offers everything you need & more with every room filled with natural light from the large windows throughout! Step inside to your bright & airy foyer, an oversized living room with plenty of room for entertaining, a large dining room & a beautiful eat-in kitchen equipped with SS appliances. Upstairs youll find a large primary bedroom overlooking your beautiful, mature backyard oasis, complete with a small deck, a perfect setting for sipping your morning coffee. Inside the primary, youll also find a dressing area & 3-pc ensuite. In addition, there are 3 more generous sized bedrooms & a 4-pc bath. The lower level offers a large rec room, family room, 2-pc bath & laundry with walk-up access to the backyard - plus a huge crawl space for storage! As you step into your backyard oasis youll find a huge deck for entertaining, your own fire pit & tons of green space to enjoy. This home has been owned by the same family for over 20 years, & has been immaculately cared for. Come enjoy the perfect blend of rural & suburban living - where neighbours become friends! (id:60626)
Exp Realty
11 Coachman Crescent
Hamilton, Ontario
Welcome to 11 Coachman Crescent, a beautiful (& hard to come by) 4 bed, 3 bath home perfectly situated on a serene 1/2-acre lot, nestled in the sought after Wildan Estates community! Offering over 2,900 sq/ft of finished living space, this home offers everything you need & more with every room filled with natural light from the large windows throughout! Step inside to your bright & airy foyer, an oversized living room with plenty of room for entertaining, a large dining room & a beautiful eat-in kitchen equipped with SS appliances. Upstairs youll find a large primary bedroom overlooking your beautiful, mature backyard oasis, complete with a small deck, a perfect setting for sipping your morning coffee. Inside the primary, youll also find a dressing area & 3-pc ensuite. In addition, there are 3 more generous sized bedrooms & a 4-pc bath. The lower level offers a large rec room, family room, 2-pc bath & laundry with walk-up access to the backyard - plus a huge crawl space for storage! As you step into your backyard oasis youll find a huge deck for entertaining, your own fire pit & tons of green space to enjoy. This home has been owned by the same family for over 20 years, & has been immaculately cared for. Come enjoy the perfect blend of rural & suburban living - where neighbours become friends! (id:60626)
Exp Realty
2467 Darling Road
Lanark Highlands, Ontario
Nestled on 60 stunning wooded acres, this remarkable 4-bedroom, 4-bathroom log home offers the perfect blend of natural beauty and luxurious living. Designed with a spacious, open-flow layout, the home is sure to impress with its exceptional design and attention to detail.Upon entering, you're greeted by a grand foyer and soaring 22-foot ceilings. The Great Room is a breathtaking space, featuring a cathedral ceiling supported by impressive log beams, large windows that flood the room with natural light, and a majestic stone fireplace that creates a cozy, inviting atmosphere.The dining room seamlessly connects to the Great Room, offering a perfect setting for entertaining. The gourmet kitchen boasts phenomenal custom cabinetry, sleek Cambria quartz countertops, an Elmira cookstove, and a spacious breakfast bar. The adjoining mudroom includes a generous closet and a convenient laundry area.The main-floor primary suite is a true retreat, complete with two walk-in closets, patio doors leading to the yard, and a spa-like ensuite with marble floors, teak vanities with marble countertops, a luxurious soaker tub, and a glass shower.Upstairs, a beautifully crafted log staircase leads to a versatile second-floor flex space, which includes an office nook. The second level also offers two large bedrooms that share a stylish Jack and Jill 5-piece bath, plus a fourth bedroom with its own 5-piece ensuite.The expansive yard features a bunkie, perfect for future guests or additional storage (currently waiting for your finishing touches). Starlink internet is available, ensuring fast, reliable connectivity. Located just 25 minutes from Almonte, this home offers the perfect balance of seclusion and convenience. All written signed offers must contain a 24 hour irrevocable. (id:60626)
RE/MAX Pembroke Realty Ltd.
1165 Harold Road
North Vancouver, British Columbia
Welcome to THE BRIDGE!!! This stunning Lynn Valley Half Duplex style 2 Bed & 3 Bath End Unit Townhome is located in the heart of Lynn Valley, steps from some of the best recreation in Metro Vancouver, shopping and great schools. Designed by architect Matt Hansen and built by Blue Pacific Development with Green Platinum certification.The main floor is flooded with natural light from the large windows with SE exposure.The open living style living area has 9 'ceilings with crown moulding, bamboo floors,a gorgeous chef kitchen incl s/s appliances,gas range & granite countertops .The patio directly off the kitchen,with gas hookup, is perfect for bbq's!This home incls hvac & CENTRAL A/C for hot summer days.ATTACHED heated DOUBLE garage with 200 Amp. (id:60626)
Royal LePage Sussex
16 6777 Livingstone Place
Richmond, British Columbia
Rarely available! Near 1800 sq ft, well kept, south facing on the quiet street, 2 level duplex style townhouse offers a very functional floor plan. On the main level, living room, dining room, a good sized kitchen with granite countertops, gas stove range and a big eating area. Upper level, a bright and oversized master bedroom with ensuite bathroom, 2 large bedrooms and a spacious family room with a skylight. Updated flooring throughout the house. New Heat Pump AC. Double side by side garage, Walking distance to community center, library, shopping, restaurants, schools and public transit. Lower maintenance fee. (id:60626)
Royal Pacific Realty (Kingsway) Ltd.
2576 124b Street
Surrey, British Columbia
Prime opportunity to build your next dream home in quiet and Prestigious Crescent Heights/Ocean Park. Ready to Build Lot for a potential 3 level basement home of approximately 5000 Plus SQFT. Potential to Build Duplexes, Buyer to do their due diligence with the City. Walking distance to Crescent Beach, Ocean park Village, Crescent Park Elementary School and Elgin Secondary School. Don't miss this opportunity and Call today. (id:60626)
Homelife Benchmark Realty Corp.
124 Milby Crescent
Bradford West Gwillimbury, Ontario
Still searching for the perfect home? Your search ends here! This is truly one-of-a-kind home offers an exceptional and functional layout, featuring three separate living areas, a private office, formal dining room, and a spacious kitchen with a breakfast area. Designed for both everyday living and grand entertaining, the state-of-the-art backyard is perfect for BBQs, hosting gatherings, and enjoying outdoor living to the fullest. Each bedroom boasts its own private ensuite, offering the ultimate in comfort and privacy. The interior is sun-filled, bright, and warm, creating a welcoming atmosphere throughout. Looking for even more space? The expansive 1,500+ sq ft basement offers endless possibilities, complete with bathroom rough-in and strategically located utility systems - ready for your personal touch. Prime location! Steps to top-rated schools, parks, community centres, libraries, grocery stores, restaurants, shopping, Hwy 400, and more. Experience luxury and convenience all in on extraordinary property. Office is virtually staged. (id:60626)
RE/MAX Metropolis Realty
19393 66 Avenue
Surrey, British Columbia
BEAUTIFUL HOME + COACH HOME // 6 BED / 4.5 BATH // 2,552 SQ FT MAIN + 377 SQ FT COACH // CLAYTON. Welcome to this beautifully maintained detached home with 5 beds, 3.5 baths, plus a 1 bed Coach home! With two mortgage helpers, it's a smart investment with a great layout. Main floor features white kitchen cabinets, SS appliances and spacious Living/Dining/Family room. Upstairs has 3 large bedrooms including a primary with ensuite (tub & shower) and upstairs laundry. Basement offers 2 beds, kitchen, bath, laundry, family rm. & separate entry. Coach home is a 377 sq. ft. 1-bed suite above garage-a solid revenue stream! Located in a 10/10 neighborhood, close to schools, parks, transit, shopping and the future Skytrain (near but not too near!) MUST SEE! BOOK TODAY! WELL PRICED! (id:60626)
Sutton Group Seafair Realty
3117 Marks St
Hilton Beach, Ontario
Location! Location! Location. 10-unit (2) storey motel overlooking the Hilton Beach Marina, port of call on Lake Huron. Separate (2) storey building boasts a deck with the best darn view! And a turnkey restaurant/bar with seating for 127 guests with a 1200 sq. ft. apartment above. No commute to work! The sky’s the limit at this picturesque idyllic locale. Boating, fishing, snowshoeing, skiing, biking & and hiking all at your doorstep! St. Joseph Island hosts a bevy of extraordinary events to attract overnight guests to the Inn. (id:60626)
Streetcity Realty Inc.
169 Ridgeline Drive
Grafton Heights, Ontario
Grafton Heights is a stunning hillside parcel with sweeping views of Grafton's landscape and of Lake Ontario. Only minutes to Cobourg and Highway 401, and within 45 minutes of the Great Toronto Area, Grafton Heights is the perfect balance of rural feel and urban access. The community is serviced by natural gas, municipal water, fibre optic internet, private septic and pool sized lots. The Crestview is where modern elegance meets country living with 3 beds, 2 baths, and a 2 car garage all accessible on one main level. Situated on 0.7 acres, with 2,126 sqft of main level living space, and 2,000 sqft. of unfinished basement, this home is the perfect place for families looking to grow, downsizers looking to host, or anyone looking to have privacy away from the city. (id:60626)
Comfree

