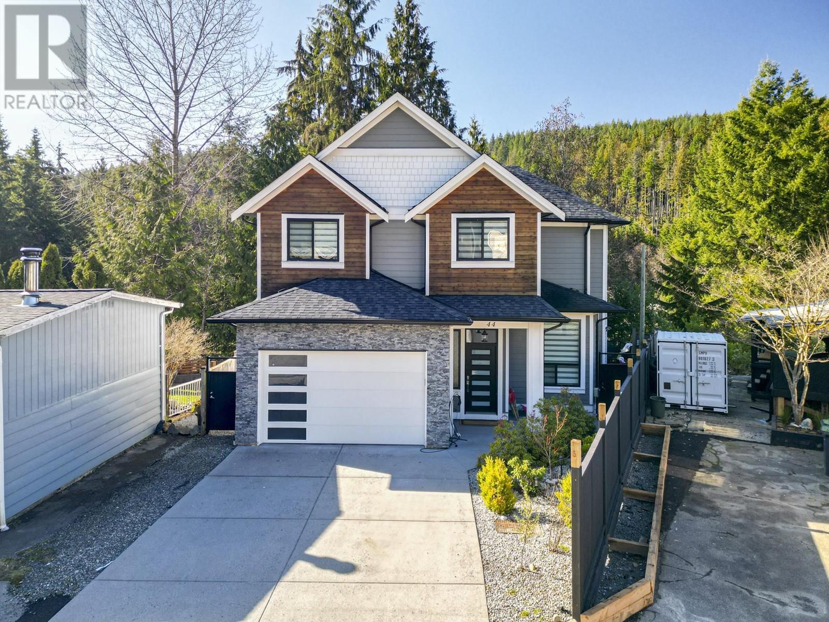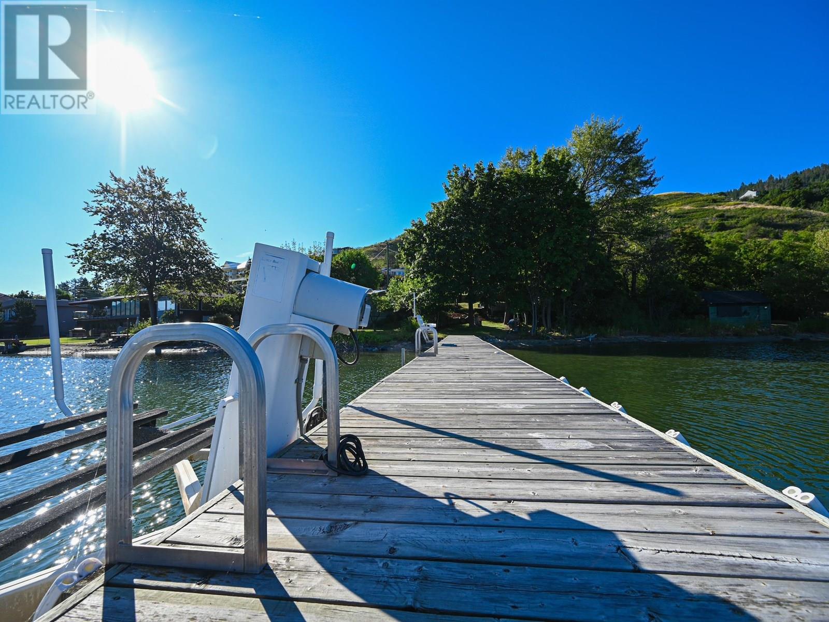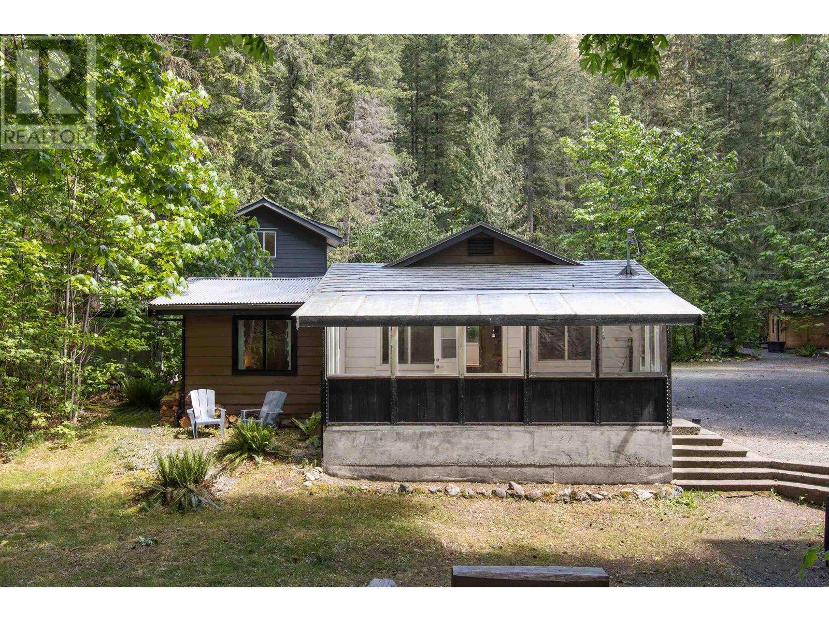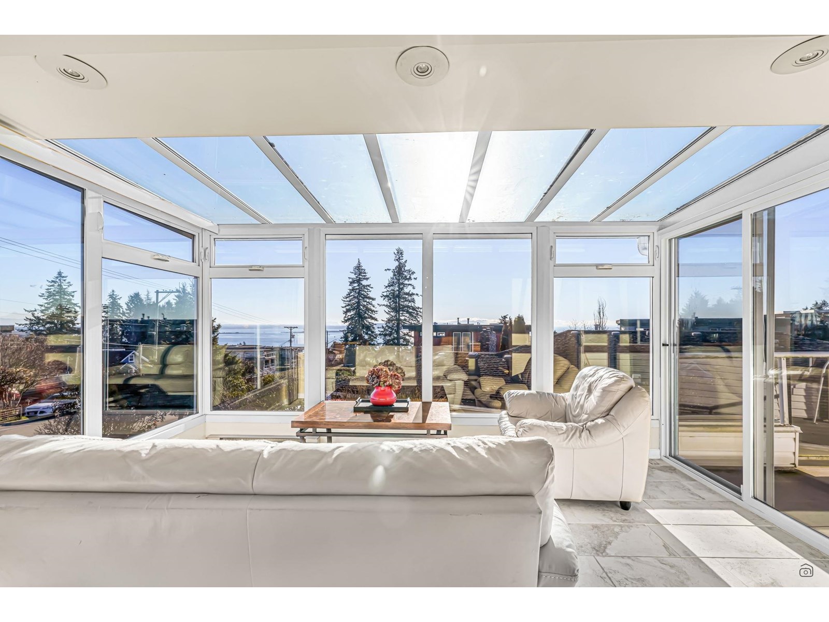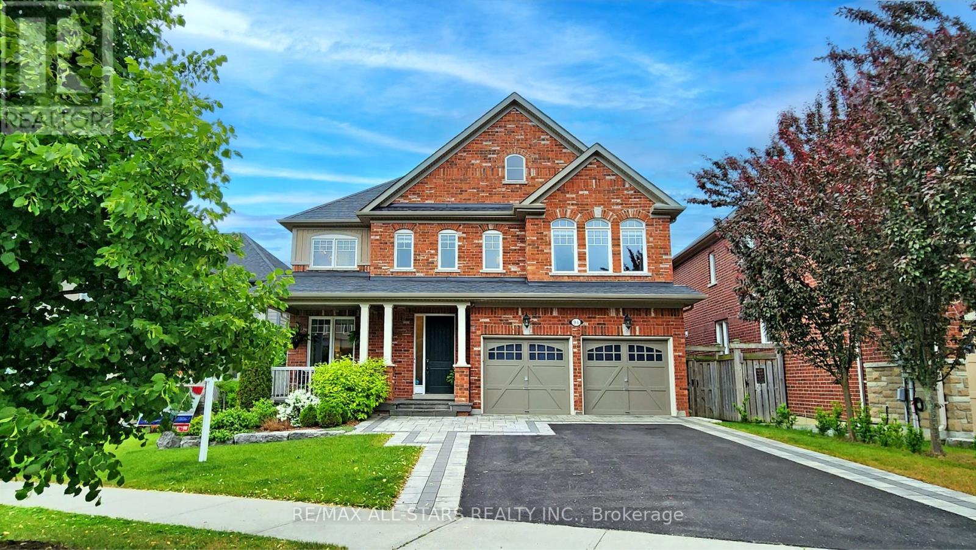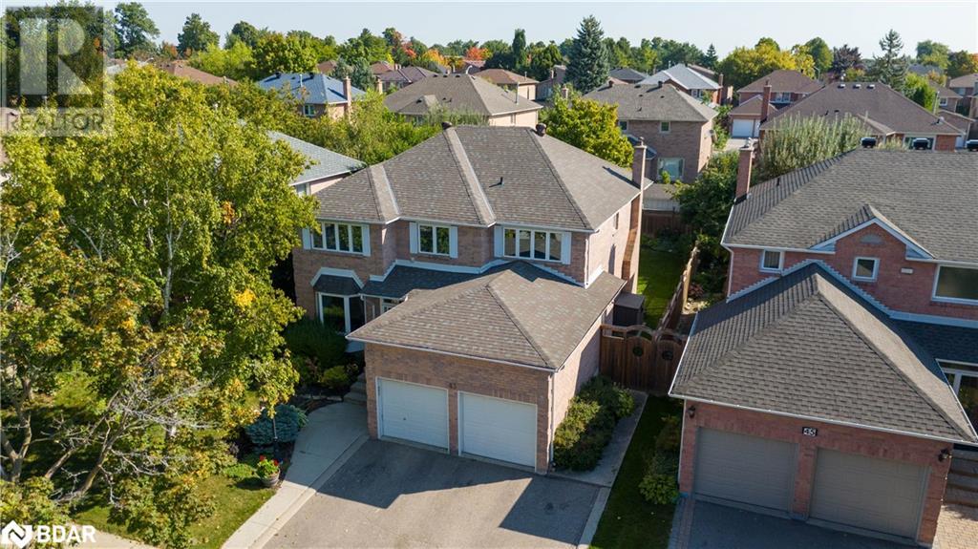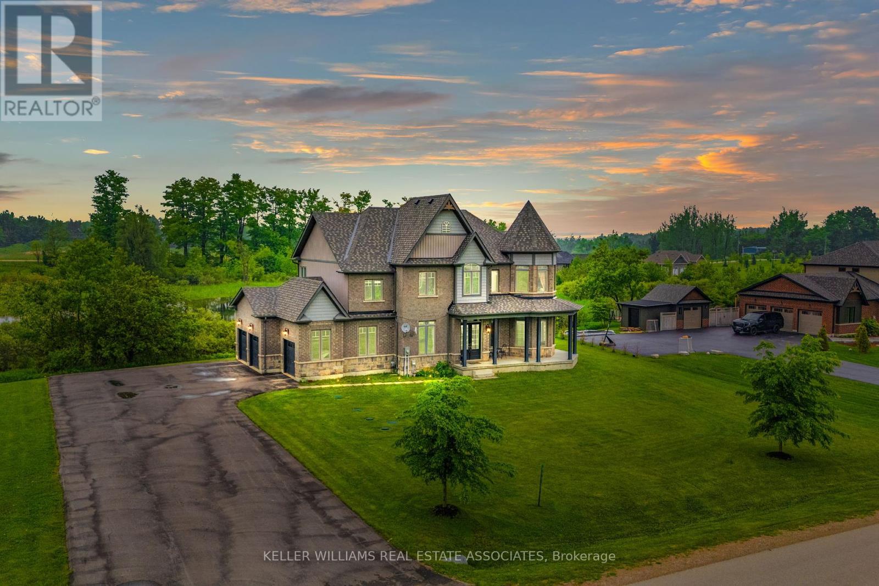2502 Winifred Road
Naramata, British Columbia
An Okanagan Lake View Estate: A Rare Opportunity to take in stunning Okanagan Lake views from this gorgeous family home on the exclusive Naramata Bench. You won’t believe the unobstructed 200-degree panorama of lake and city views from practically every window! Inside you’ll fall in love with the open concept kitchen, dining and living area with beautiful soaring ceilings. The home, built in 2016, features 5 bedrooms and 4 full baths. Currently included in the home layout is a thriving B&B operation. The property sits on 1.527-acres and has multiple decks for enjoying those million-dollar views. The hobby vineyard with 3 red grape varietals will be the envy of your friends. There are also several mature fruit trees on the property. Heated double garage and tons of outdoor parking for all your vehicles. Property also includes a separate 440 sq ft art/music studio (heated and insulated, with high-speed internet). Enjoy your own private paradise in an amazing location. First time ever on the market! Don’t wait – properties bordering the KVR rail trail for hiking and biking are truly one-of-a-kind and rarely come on the market. (id:60626)
Chamberlain Property Group
105 Spruce Road
Penticton, British Columbia
This exceptional 5.12-acre property provides unmatched privacy and breathtaking panoramic views. The expansive size, paired with two homes, makes this an extraordinary opportunity, with the option to use one home as a potential mortgage helper, a place for guests, or a residence for your farm help. The property features 2.5 acres of Pinot Gris vines with room for expansion. The vineyard is currently leased, so you can enjoy the vineyard lifestyle without the workload. The main residence is a spacious 4-bedroom family home, with three bedrooms conveniently located on the main floor. Upon entering, you’ll be captivated by the stunning views through the large picture windows in the living room. The open-concept design seamlessly blends the kitchen, breakfast nook, and family room, creating a welcoming space perfect for everyday living. Step out to the private patio off the kitchen and enjoy your morning coffee. Notable features of the main home include vaulted ceilings, exposed beams, three Valor gas fireplaces, a newer gas furnace (2022), a roof replaced in 2015, wood kitchen cabinetry, hard surface countertops, a formal dining room, and a spacious living room. The basement is ideal for a growing family, offering a bedroom, a bathroom with a built-in cedar sauna, a large recreation room, a summer kitchen, a bar, and even a private dance floor. The second home offers two bedrooms, with the potential to add a third, and is powered by 200-amp service. (id:60626)
Chamberlain Property Group
44 3295 Sunnyside Road
Anmore, British Columbia
Live in beautiful Anmore next to Buntzen Lake for hiking trails with pets, BBQ, Boat Launch, and much more! This stunning 3 level home is surrounded by trees and nature providing a peaceful feel with lots of fresh air. Functional open-concept design features High ceilings, kitchen with a gas stove, SS appliances, and expansive living spaces. Upstairs has 3 bedrooms with 2 bathrooms with the walk-out balcony from the primary bedroom. The large basement is perfect for entertaining, complete with a theatre room, bar, and two bed +1 bath. Double car garage, with parking in front for RV and more! Located in a community-oriented neighborhood with transit at your doorstep, this home is just a short drive to Coquitlam and DT Port Moody. Book your private showing today! (id:60626)
Oakwyn Realty Ltd.
2032 Shannon Drive
Mississauga, Ontario
Discover this beautifully maintained home on a quiet, tree-lined street in one of Mississauga's most prestigious and sought-after neighbourhood. Located in the desirable Mississauga Gulf Club area, this home offers exceptional convenience with top-rated schools (including the University of Toronto Mississauga), scenic parks and nature trails, hospitals, and quick access to major highways. Set on a generous 71 ft x 108 ft lot with an impressive 80 ft rear width this property boasts a private backyard oasis complete with a large entertainers deck and charming gazebo. Inside, you're welcomed by a spacious foyer with double-door entry. The main floor features elegant marble, ceramic, and hardwood flooring throughout. The freshly painted foyer, hallway, and combined living/dining rooms are enhanced by timeless chair rail moldings. Expansive picture windows fill the principal rooms, den, and kitchen with natural light. French doors lead into the living and family rooms, each with its own fireplace. A convenient ground-floor laundry room includes a walkout to the backyard deck, as does the dining and family rooms. Upstairs, you'll find four generously sized bedrooms, including a primary suite with an ensuite bath and a large walk-in closet. The finished basement offers tremendous flexibility with a spacious rec room, two bathrooms, two additional rooms (perfect for a bedroom, office, or gym), a kitchen, and a separate entrance through the garage. Ideal for an in-law suite or multi-generational living. This home blends the charm of suburban living with comfort, space, and a strong sense of community perfect for growing families or anyone seeking a tranquil yet connected lifestyle. (id:60626)
Real Estate Homeward
559 Royalpark Way
Vaughan, Ontario
Welcome to this beautifully renovated home, designed with space, style, and function in mind.Bathed in natural light, the spacious layout offers expansive principal rooms and multiple living areas ideal for comfortable family living and effortless entertaining.The gourmet chef's kitchen is a true showstopper, complete with 7ft kitchen island, upgraded black stainless steel appliances, ample cupboard space and sleek modern finishes. Upstairs,you'll find four generously sized bedrooms that offer comfort and privacy for the whole family plus the convenience of second floor laundry.Step outside to your private south-west-facing backyard oasis, featuring an impressive 625 sq ft deck and an additional 350 sq ft interlocked patio ideal for summer gatherings and relaxing evenings. The covered front porch overlooks a beautifully interlocked driveway with parking for up to 6 cars!The fully finished basement includes a separate, self-contained apartment with its own entrance perfect for rental income, multi-generational living, or a private nanny's quarters.Ideally located just minutes from major highways (407, Hwy 7, 400), shopping centers, schools,parks, and transit, this home offers the ideal balance of convenience and luxury. Welcome Home! (id:60626)
Royal LePage Signature Realty
7998 Okanagan Landing Road
Vernon, British Columbia
Large one acre property with MUA (multi-unit acreage: small scale) zoning! Fabulous lakeshore oasis features new fully wired/plumbed (kitchen) beach shack with large deck, covered/wired gazebo, private buoy and registered dock with boat lift! Prestigious Berkum Built (2007) beautifully appointed main house with detached yoga studio/guest room and workshop. The main residence offers 4 (or 5) beds and 3.5 baths. Freshly painted inside and out, with stylish brand-new designer kitchen with sleek quartz countertops and stainless steel appliances, modern lighting, and coffee/wine bar. Easy flow to outdoor living, from kitchen, family and living rooms, as well as upper deck to seek sun or shade. Airy and full of natural light, the home feels like sunshine. Hardwood flooring flows throughout, with expansive windows framing breathtaking lake and mountain views. The upper level features a spacious primary suite with ensuite and large walk-in closet. Two additional bedrooms share a full 4-piece bath, plus an optional nursery/office with separate access to spacious upper deck. Partially fenced with low maintenance landscaping benefitting from unlimited licensed lake irrigation. Enjoy private lake access with golf, parks, schools, playgrounds and city amenities within easy reach. This is a rare opportunity to own a lakeshore property ideal for a growing family, with zoning that allows for future expansion or multi-unit possibilities. Live in or rent out, while you always enjoy the lake! (id:60626)
Sotheby's International Realty Canada
2000 Midnight Way
Squamish, British Columbia
Enchanted escape in Squamish! This tranquil and private .96 acre property at the base of a mountain features lush landscaping and three separate buildings, two with 2 bedrooms each, and a third ready for your ideas. Enjoy modern comforts like a Bluetooth bathroom fan, hot tub, fire pit, sauna, and cold plunge. A private trail leads directly to Brohm Lake for swimming, hiking, and biking, with river fishing nearby. Brand new septic system, well water with filtration, and never-logged, natural surroundings. A unique and peaceful retreat just minutes from town. DRPO in place. Will review all offers May 26th 1:00pm OPEN HOUSE MAY 24th 2pm to 4pm!! (id:60626)
Stilhavn Real Estate Services
127 Ocean Stone Drive
Garden Lots, Nova Scotia
Designed intentionally with a Euro-Coastal flair, Herons Perch blends comfort and flow with formality and function. This stunning oceanfront property sits impressively overlooking a quiet inlet of Back Harbour in picturesque Lunenburg, enjoying southwestern exposure and over 200 ft of direct ocean frontage, is situated in the private enclave of Garden Lots, and just a short bike ride to Lunenburg town. Along with its 2 large ensuite bedrooms upstairs, there is a full walk-out suite with ocean views, kitchen, bathroom and separate entrance to accommodate family or guests effortlessly. The 1.3 acres of beautifully landscaped property provides privacy, solitude, and endless private areas to enjoy the salt air and bird song. You will immediately note the high-end craftsmanship of this authentic Cape Cod architectural build by Meisner and Zwicker, from its structure to its mechanical. The luxuriously Amenta-designed interior boasts William Morris Wallpaper, stunning accent murals and Fall and Barrow paint in a country-muted palette throughout creating a bespoke experience like no other. Completed with Feiss and designer lighting, Hansgrohe taps, Emtek hardware, Charles Lantz cabinetry, and a gorgeous trim package, the quality and finish will impress the discerning buyer. Every space has been considered to create a vignette that brings the beauty of the Nova Scotia history and landscape inside and inspires relaxation and functionality in every room. Quality construction extends to the detached, heated and wired, garage, with the perfect loft area easily finished for the artisan or hobbyist. Experience the quality, unique design and tranquility of this one-of-a-kind property for yourself. Turn-key is an option. (id:60626)
Engel & Volkers (Lunenburg)
Engel & Volkers
1191 Finlay Street
White Rock, British Columbia
Stunning ocean views steal the show in this bright and spacious 4-bedroom, 3-bathroom home on a large corner lot. Enjoy breathtaking vistas from the solarium and balcony, while the sunlit above-ground basement offers its own laundry, a 25' x 20' walkout patio, and an 8' x 6' outdoor-access storage room-perfect for extended family living. Modern updates include sleek appliances, a newer hot water tank, and two cozy gas fireplaces. With ample parking, including RV space, this home is ideally situated in top school catchments: Semiahmoo Secondary (IB Program) and White Rock Elementary (Fine Arts). Steps from transit, Uptown shops, and three blocks to Peace Arch Hospital. Don't miss the cinematic video and floorplans! (id:60626)
Century 21 Coastal Realty Ltd.
94 Campbell Drive S
Uxbridge, Ontario
Say "yes" to the address! Your search for the perfect Campbell Drive residence has come to an end with the discovery of this striking 3000+ sq ft "Carleton" model by Triumph Homes. This spectacular 4-bedroom, 4 updated bathroom, stunner shows like a model home featuring hardwood, porcelain tile, flat ceilings, upgraded baseboards and trim throughout. The 4-vehicle depth driveway is highlighted by attractive border stone and leads to an inviting and relaxing granite stone covered front porch. The lush, green and leafy, south facing back yard, boasts a gardener's oasis with multiple raised organic veggie beds plus a nurturing greenhouse for your starter plants. Relax and enjoy the fruits of your gardening labour on the lower rain protected patio or out in the sun below the custom pergola. The spacious upper deck with two BBQ lines is the perfect spot to enjoy both the sun and sweeping views over the beautiful and private back yard. The fully finished, multi-purpose, walk out basement features a bright office with large above grade window, cozy sound proofed media room, open gym area and comfortable family lounging area with large windows and wall mounted electric fireplace. The upper floor offers 4 good size bedrooms including an incredibly spacious primary suite with 5 pc ensuite bath, walk in closet with organizers and a lovely sitting area perfect for the reading of the favourite book. The second floor layout also offers a study / office with double glass door entry. The main floor enjoys a 9' ceiling height and flows wonderfully through the front living / music room, family room with gas fireplace, formal separate dining room and into the handsome kitchen with dark cabinetry, granite counters, stylish porcelain floor, custom stone backsplash, quality stainless steel appliances, pantry, and 8' sliding door to the entertainment size cedar deck with staircase to the lower patio. This house is a "10"! Don't miss seeing it. (id:60626)
RE/MAX All-Stars Realty Inc.
43 Waterhouse Way
Richmond Hill, Ontario
Welcome to this family home situated in the desirable Westbrook community. Featuring over 4000 finished sqft of thoughtfully designed living space. This expansive home offers 4+2 bedrooms, 3.1 bathrooms providing ample space for families of all sizes. The main floor features a bright and open living and dining room combination, complete with elegant hardwood floors, smooth ceilings, and crown molding. The chef’s kitchen offers granite countertops with matching backsplash, a gas cooktop, undermount double sink and lighting adding to its modern appeal. The oversized eat-in area features smooth ceilings, wainscoting, and offers a walk-out to your private backyard oasis. Adjacent is a cozy family room with a fireplace insert, creating the ideal spot to relax. A main-floor office offers flexibility to work from home, with the potential to convert into an additional bedroom if desired. As you make your way up the timeless winding staircase with wrought iron pickets, the oversized master suite impresses with a large custom walk-in closet and a 4-piece ensuite with granite countertops. Three additional oversized bedrooms share an updated 4-piece bathroom with dual vanities, granite countertops and a frameless glass shower. Enjoy the ultimate convenience of a thoughtfully placed upper-level laundry making laundry day simpler and more efficient for the whole family. The fully finished lower level expands your living space with a rec room large enough to accommodate large gatherings and features a gas fireplace for cozy nights. As an additional benefit, there are two bedrooms perfect for guests or extended family and a dedicated area for a den or home gym. The home extends its charm outdoors with a private backyard oasis, perfect for unwinding after a long day or enjoying weekend barbecues. This residence is not just a house, but a place where lasting memories will be made, offering the perfect blend of community convenience and the tranquility of a cherished home. (id:60626)
Keller Williams Experience Realty Brokerage
7 Country Meadows Drive
Amaranth, Ontario
Welcome to 7 Country Meadows a beautifully designed, custom-built 2-storey estate home on a tranquil 1.64-acre lot, backing directly onto a peaceful pond and offering over 3,500 sq ft of thoughtfully designed living space with luxury finishes throughout. Located just minutes from the growing town of Shelburne, this property is close to schools, shopping, dining, and all amenities.Step into the inviting large foyer with ceramic flooring, and enjoy hardwood throughout the main level, complemented by oversized windows and elegant lighting. The main floor features a bright home office with French doors and pot lights, a formal dining room with bay window, and a butlers pantry that connects seamlessly to the chefs kitchen, complete with a large centre island, quartz countertops, built-in oven, stainless steel appliances, and two walkouts: one to the front porch and another to the expansive backyard. The living room impresses with its coffered ceiling, pot lights, gas fireplace, and open-concept flow ideal for family living and entertaining.Upstairs, you'll find a gorgeous primary suite retreat with a walk-in closet, spa-like 5-piece ensuite with a corner soaker tub, large glass shower, and a bonus sitting room that could easily be used as a fifth bedroom, nursery, or flex space. The second bedroom offers a private 4-piece ensuite, while the third and fourth bedrooms share a convenient 4-piece semi-ensuite.Additional highlights include a main floor laundry room with upper cabinetry, 3-car garage, and an unfinished basement with endless potential.This is an incredible opportunity to enjoy peaceful country living with every modern comfort surrounded by nature and just minutes to town. (id:60626)
Royal LePage Real Estate Associates



