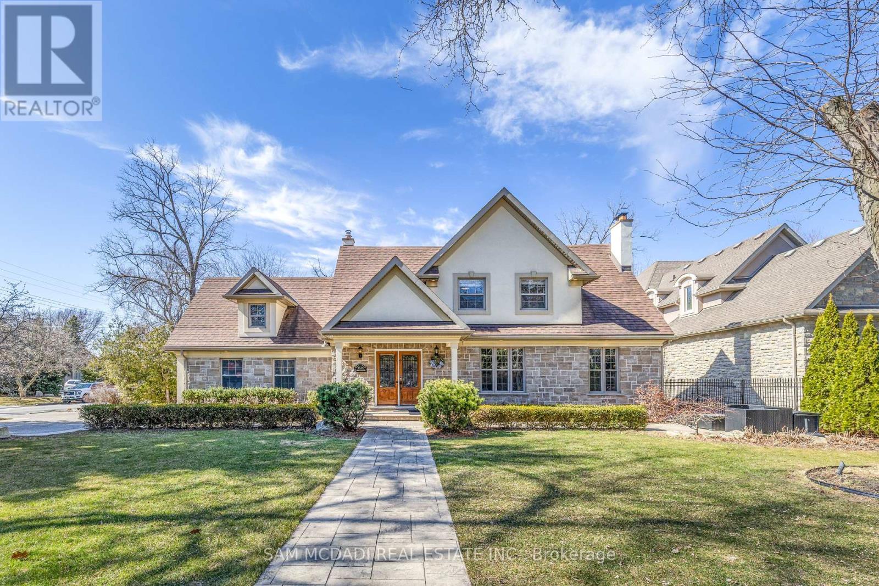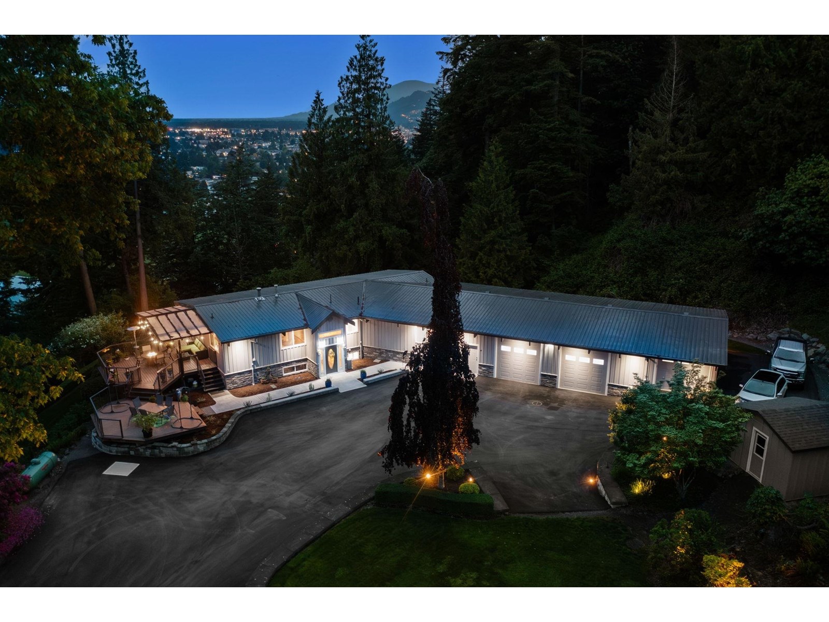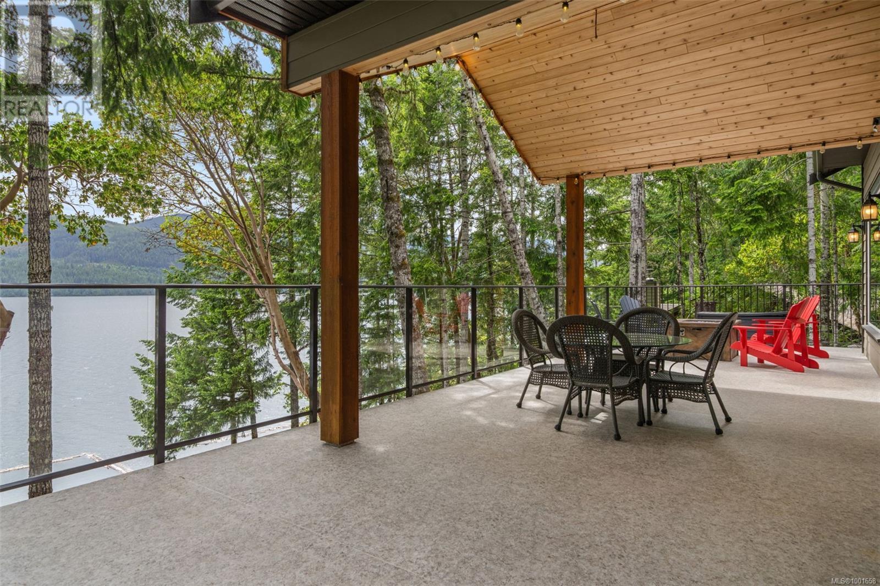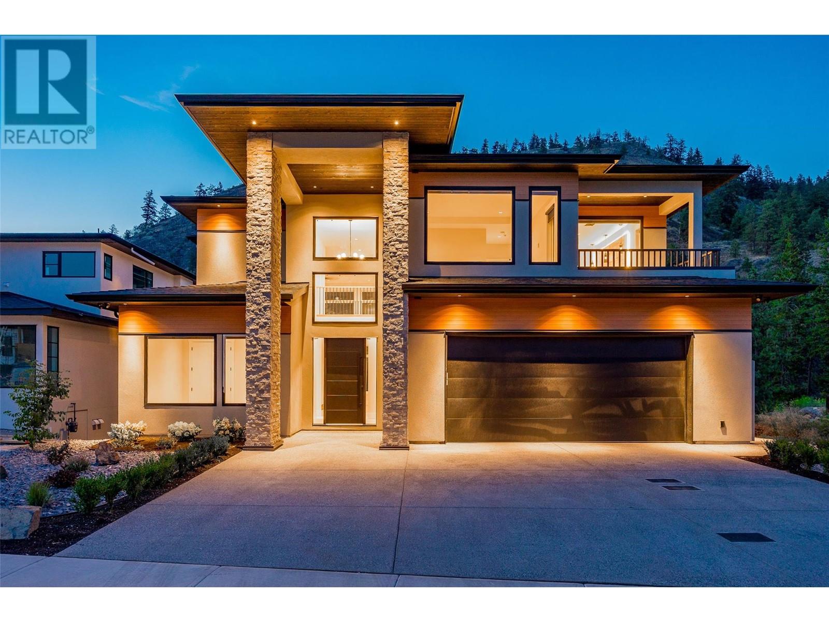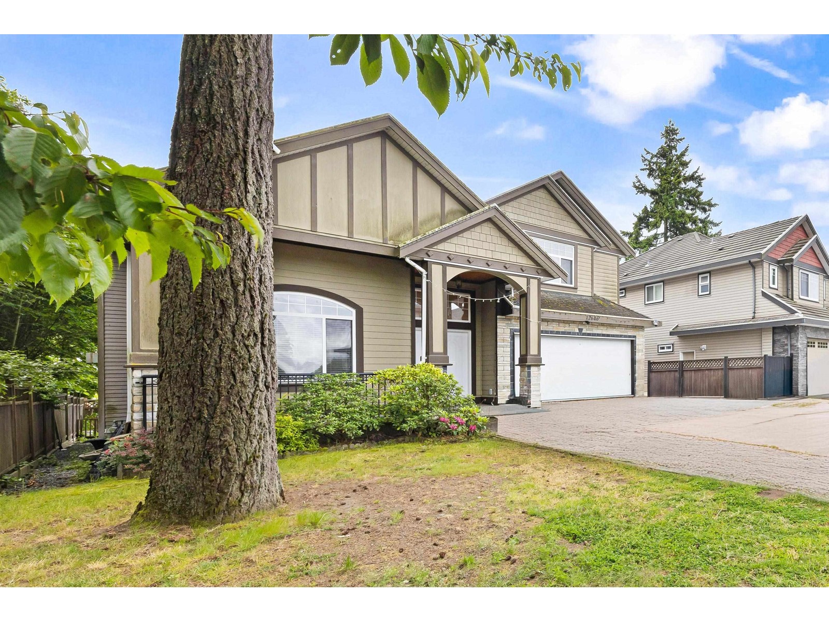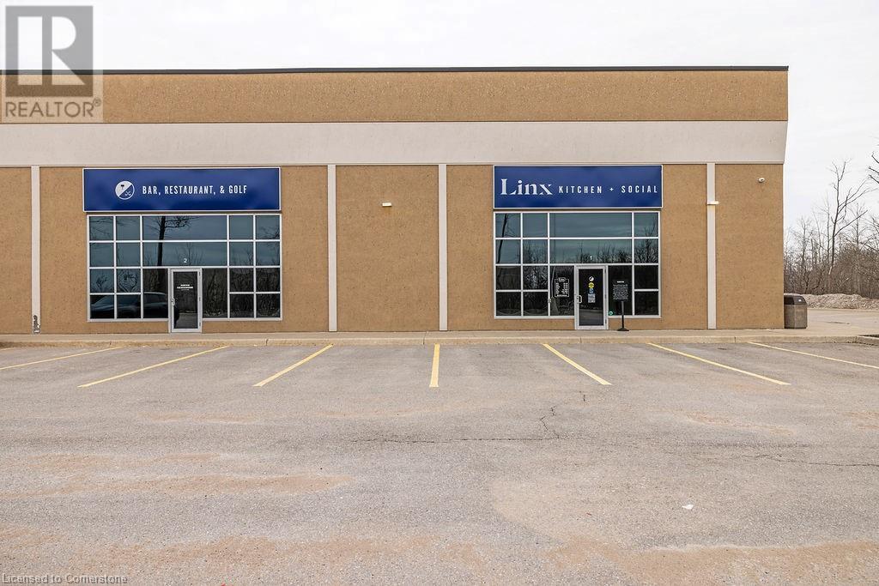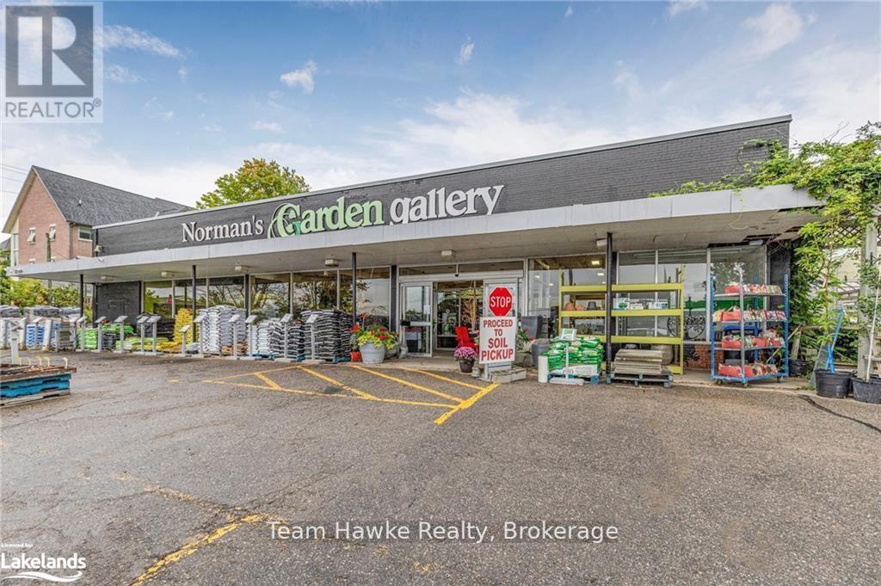3325 Lakeshore Road
Burlington, Ontario
Welcome to this beautifully finished home in Roseland, most sought-after neighborhood, offering over 3,000 sq. ft. of exceptional living space just steps to the Lake within the highly regarded Tuck/Nelson school district. The cozy living room with gas fireplace, creating the perfect space to gather and relax. The upper level features four generous bedrooms, luxurious primary suite with a walk-in closet and a spa-like ensuite with double sinks, a glass shower, and elegant marble finishes. The completely new finished basement adds even more living space, with Gym and 3-peice bathroom with shower. Outside, the professionally landscaped grounds showcase extensive stonework, including a large patio, walkways, and a spacious driveway. With its elegant design, modern upgrades, and unbeatable location, this home is perfect for families seeking comfort, style, and convenience. (id:60626)
Sam Mcdadi Real Estate Inc.
47185 Latimer Road, Little Mountain
Chilliwack, British Columbia
A rare opportunity to own 2.26 flat, usable acres just 2 km from downtown Chilliwack with sweeping valley views. This 3,300+ sq ft 4-bed, 4-bath traditional post and beam home was renovated in 2010 and offers open-concept living with vaulted ceilings and natural charm. The 2,000 sq ft attached 4 bay garage/ multi-purpose room is fully outfitted with a bathroom, theatre, and wet bar"”ideal as additional living or entertainment space. Over $200K invested in professional landscaping, retaining walls, LED lighting, plus gas and water hookups throughout the property. In a market full of cookie-cutter new builds, this property stands out for its soul, space, and lasting value. A rare chance to own acreage that's not just scenic "” but usable. Not just private "” but connected. * PREC - Personal Real Estate Corporation (id:60626)
Pathway Executives Realty Inc (Yale Rd)
229 E 20th Street
North Vancouver, British Columbia
The old saying LOCATION, LOCATION, LOCATION really applies here. Welcome to this 3-level home located in the highly sought-after central lonsdale neighbourhoo. Just steps to all the shops on lonsdale, the brand new community centre & a couple minutes drive to get on the highway, although in this location you don't need to have a car. A bright & spacious main level featuring two gas fireplaces, family room, dining room, living room & walk out to large backyard with detached dbl car garage. Upstairs you´ll find four generous bedrooms, a spacious primary suite complete with a four-piece ensuite. Basement has a huge rec room, flex room & separate entrance making it easy to turn into a 2nd suite. Quiet, family-oriented, close to everything - schools, shopping, transit, recreation & much more! (id:60626)
Sutton Centre Realty
8130 Sa-Seen-Os Cres
Youbou, British Columbia
Welcome to 8130 Sa-Seen-Os Cr, a rare lakefront gem nestled in the sunny lakeside community of Youbou, BC, on the pristine shores of Cowichan Lake. This property offers over 100 feet of prime waterfront, with a stunning beach and unobstructed lake & mountain views—all framed by the coveted southern exposure that fills the home & property with natural light throughout the day and featuring featuring .69 acres of low maintenance landscape. Built in 2017, the home perfectly blends comfort, character, and modern style. The heart of the home is the bright, open-concept main room featuring vaulted cedar ceilings that lend warmth and a west coast charm. The living room is anchored by a propane fireplace, creating a cozy ambiance year-round, while the adjacent dining area and kitchen are perfect for entertaining. Expansive 12-foot patio doors lead to a partially covered deck, ideal for enjoying panoramic views of the lake, sunrises, & star-filled nights. The main level includes a convenient 2pc bathroom & laundry room. On the lower level, you'll find four spacious bedrooms—three with direct access through patio doors to a fully covered deck that spans the length of the home. The primary bedroom is a private retreat, complete with a 3pc ensuite, while a second 4pc bathroom serves the remaining bedrooms. Throughout the home, you'll find stylish and durable luxury vinyl plank flooring, perfect for lakeside living. Step outside and immerse yourself in the ultimate lakefront lifestyle. A sturdy boom reduces waves along the beach, making it perfect for swimming or relaxing by the shore. The dock extends your living space out over the water, ideal for boating, fishing, or soaking up the sun. There is a place to hook up your RV for the extra guests you are bound to have. Whether you're looking for a year-round residence, a family retreat, or a summer getaway, 8130 Sa-Seen-Os Cres is ready for you to move right in and start enjoying everything Cowichan Lake has to offer. (id:60626)
RE/MAX Generation (Lc)
38 Mark Street
Aurora, Ontario
The Perfect 4+1 Bedroom & 5 Bathroom *Luxury Dream Home* Family Friendly Neighbourhood* Close To Shops On Yonge, HWY, Entertainment, The GO, Top Ranking Schools & Parks* Premium Corner Lot W/ Private Backyard* 64ft Wide At Rear* Professionally Landscaped & Interlocked* Beautiful Curb Appeal* Large Covered Wraparound Porch* Brick Exterior* Custom Columns* Exterior Lighting* Fibre Glass Main Entrance* Mahogony Garage Door* Legal Basement Apartment* Perfect For Rental Income* Enjoy Approx 4,000 Sqft Of Luxury Living* High Ceilings Throughout* Open Concept Floorplan* Floating Staircase W/ Glass Railing* Smart Home System W/ Built-In iStation & IPad* Expansive Windows* Chef's Kitchen W/ Custom Two Tone Colour Cabinetry* Built-In Speakers* All High End JennAir Built-In Apps* Paneled Refrigerator* Gas Cooktop W/ Pot Filler* Wall Oven & Microwave* Centre Island W/ Waterfall Quartz Counters *Matching Backsplash* Under Cabinet Lighting* Breakfast Opens To Wide Sliding Doors W/O To Sundeck *Natural Gas For BBQ* Family Rm W/ Custom Ceilings* Floating Gas Fireplace* Stone Entertainment Wall* Huge Combined Dining & Living Room W/ Custom Millwork* Gas Fireplace* Built-In Speakers & Walk Out To Covered Porch* Feature Accent Wall For Main Staircase W/ Large Centred Skylight* Primary Bedroom W/ High Ceilings* Fluted Paneling* Walk-In Closet W/ Organizer* Spa-Like Ensuite W/ Standing Shower* Rain Shower Head* Custom Tiling* Glass Enclosure & Shower Bench* Floating Vanity* All Good Sized Bedrooms W/ Closet Space & Large Windows* 3 Full Bathrooms On 2nd* Legal Basement Apartment* Sunfilled Walk-Out Basement* Soundproofed* Custom Kitchen W/ Full Size Stainless Apps* Quartz Counters & Backsplash* Custom White Cabinetry* Undermount Sink By Window* Open Multi-Use Rec Room* Spacious Bedroom W/ Natural Light* 2 Separate Laundry Rooms* Separte Hydro Meter For Bsmnt* Tree Fenced Backyard* Landscaped & Interlocked* Perfect Backyard Space* Must See! Don't Miss* (id:60626)
Homelife Eagle Realty Inc.
1524 Cabernet Way
West Kelowna, British Columbia
Unmatched Luxury & Value in Vineyard Estates! This 6-bed, 6-bath custom-built home currently offers the best price per square foot in the area, while ensuring you don't have to compromise on elegance, craftsmanship, or sophistication. Built by the award-winning Palermo Homes, this home is an absolute showstopper. Every inch of this 5,600+ sq ft home has been meticulously crafted to create the ultimate space for both comfort and grand entertaining. The heart of the home is the chef-inspired kitchen. Equipped with high end, oversized quartz waterfall-edge island, custom cabinetry, and an impressive butler’s kitchen. Elegance meets warmth in the open-concept great room, where the 20-foot fireplace feature creates the perfect atmosphere for entertaining with family or guests. The upper level offers 3 grand bedrooms, each with its own ensuite, The master suite is complete with a spacious walk-in closet, a spa-like master bath, and a private outdoor balcony. The lower level has a wet bar for your gatherings, games room/ family room, area for a gym and a guest bedroom for your visitors. And don’t forget the 1-bedroom legal suite with Airbnb approval, providing an incredible income-generating opportunity. From the white oak hardwood floors and Italian-made tiles to the high-end fixtures this property exudes excellence. Surrounded by some of the finest wineries, prestigious schools, and scenic beaches you wont want to miss out on arguably the best value in Vineyard Estates. (id:60626)
Royal LePage Kelowna
12646 60a Avenue
Surrey, British Columbia
WELCOME TO YOUR NEW HOME IN THE HEART OF PANORAMA RIDGE! Featuring 9 bedrooms, 7 bathrooms and over 5,100+ sqft. of living space! Located conveniently to all-levels of schooling & easy access to transit, shopping, recreation and MUCH MUCH MORE! The top floor has 5 bedrooms and 3 FULL washrooms with an additional bedroom on MAIN FLOOR. Additionally, the basement contains 2+1 suites AND a rec room for yourself to use! The FULLY FENCED 6,681 sqft backyard gives you privacy & space for your children and pets! Don't wait, call us today! (id:60626)
Sutton Premier Realty
Ypa Your Property Agent
14495 72 Avenue
Surrey, British Columbia
Chimmey Hills - 14 BEDROOM/ 7 FULL BATHS folks !! Main home features 5 bdrms up/1 bdrm on main, above ground 2 bdrm side suite, 4 bdrm and 2 bdrm bsmt suites. Massive 5765 sq. ft. home on large 9248 sq. ft lot. custom built with vaulted ceilings, spacious kitchen with granite island and wok kit. Great revenue generating property with close to $8500 monthly rev (utilities inc). All suite tenants would love to stay. Fully fenced front yard with parking for 12 or more cars in the rear. some notice required to view. Open House Sunday July 06 2pm-4pm (id:60626)
RE/MAX 2000 Realty
20 Bells Lake Road
King, Ontario
Welcome to this stunning custom-built bungalow situated on nearly 3 acres in the serene King City. Spanning an impressive 3,218 sq.ft., this home boasts a beautifully finished walkout basement, providing ample space for relaxation and entertainment. Step inside to discover a grand marbled entrance and soaring cathedral ceilings in the family room, creating an inviting and airy atmosphere. The circular driveway adds a touch of elegance, while the living room offers a delightful balcony walkout, perfect for enjoying tranquil views. Experience the charm of country living just moments from the city and conveniently close to the Nobleton Golf Course. Dont miss the opportunity to make this exquisite property your own! (id:60626)
Real Estate Advisors Inc.
312 King Street Unit# 1
Barrie, Ontario
Outstanding opportunity to own Linx Kitchen + Social, one of Barrie's most unique and upscale dining and entertainment venues. This 10,000 sq ft turnkey establishment perfectly blends a chef-inspired restaurant with a premier indoor golf experience, making it a destination for both locals and visitors. Approximately 2,000 sq ft remains undeveloped, offering flexibility to add additional golf simulators or expand the restaurant and dining area. Linx features six state-of-the-art golf simulators, including one executive suite, offering a world-class, year-round golf experience for beginners, enthusiasts, and corporate groups alike. The space is beautifully designed with a modern, sophisticated atmosphere, highlighted by an open-concept dining area, vibrant bar, private event spaces, and luxury finishes throughout. The culinary program, led by an executive chef, offers a diverse menu ranging from filet mignon and short rib pasta to creative shareables and gourmet cocktails, complemented by an extensive wine and craft beer selection. Linx has built a strong reputation for both casual dining and high-end event hosting, attracting corporate events, private parties, and golf leagues. Growth potential is exceptional, with room to expand by adding additional golf simulators, developing the remaining space, extending operating hours, or scaling up corporate partnerships and catering services. The sale includes all chattels, equipment, and inventory, providing a fully equipped, ready-to-operate business with top-of-the-line technology, an established client base, and experienced staff, ensuring a seamless transition for the new owner. This is a rare opportunity to step into a thriving, profitable, and high-profile business with tremendous upside in one of Barrie's fastest-growing areas! (id:60626)
RE/MAX Escarpment Realty Inc.
1443 Birchwood Drive
Mississauga, Ontario
If you've been looking for a unique home rather than just something ordinary, then come and check out this one-of-a-kind residence, nestled in the most exclusive location within the prestigious Lorne Park neighbourhood. As you enter the large foyer, light streams in from the skylight above the 11 foot high entryway. To your left, the vaulted ceilings in the grand 306 square foot living room present a feeling of elegance and style and combined with the formal dining room, this home is perfect for entertaining friends and family. The custom kitchen, complete with granite counters, custom-designed cabinetry, stainless steel appliances, including a JennAir gas range and lots of storage, is perfect for preparing those amazing holiday meals. With over 3150 square feet of living space and 5 separate levels, this home seems to go on and on forever! And with a huge 80-foot frontage and 150-foot depth, there are no neighbours behind to disturb your quiet enjoyment of this beautiful quarter-acre natural setting. Tall old growth trees grace the front and rear yards and the custom swim spa, extensive gardens, quiet pond and multiple outdoor sitting spaces make this the perfect place to relax and unwind. Many updates including the roof and skylights (2015), owned tankless water heater (2021) and freshly updated colours (2025) - there's nothing to do but move in and enjoy! **EXTRAS** Walk to top-ranked schools, parks, trails and waterfront. Quick access to either Port Credit or Clarkson GO. Fantastic local restaurants, specialty food stores and eclectic shopping opportunities. Only 18 minutes to Pearson Airport, 22 minutes to downtown TO. (id:60626)
Royal LePage Real Estate Associates
830 Yonge Street
Midland, Ontario
This exceptional commercial property offers a rare opportunity to own an almost 11,000 sq. ft. building with 14 ft clear ceiling height situated on a generous 241.6' x 325.38' lot. New roof in 2021. Currently operating as a successful garden nursery, this property boasts an unbeatable location on a high-traffic arterial road, ensuring maximum visibility and exposure. The spacious building offers endless possibilities for a variety of uses, particularly retail or service-oriented businesses, or a continuation of its current operation. The expansive lot provides ample room for parking and outdoor displays. With its top tier location in a bustling area, this property is perfectly positioned to capitalize on Midland's rapid growth and increasing demand for commercial space! (id:60626)
Team Hawke Realty

