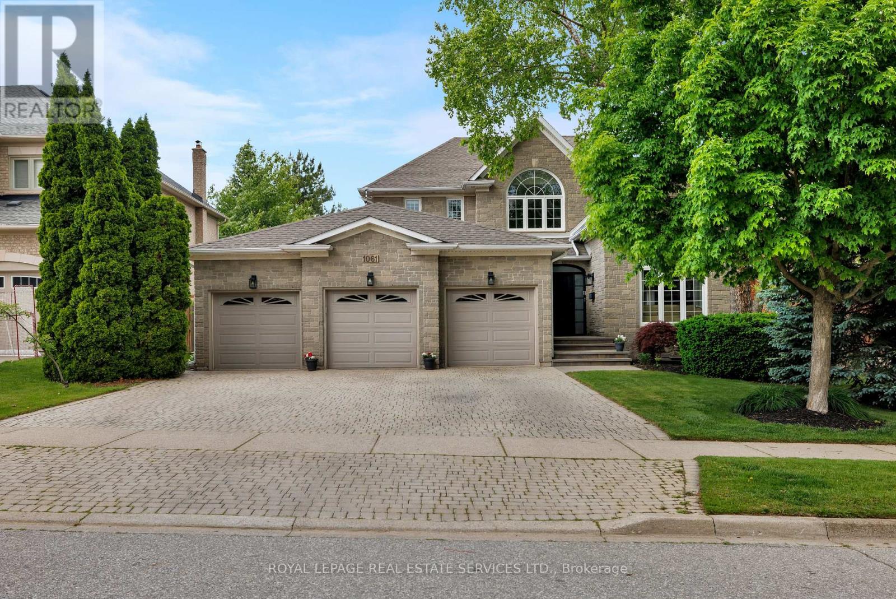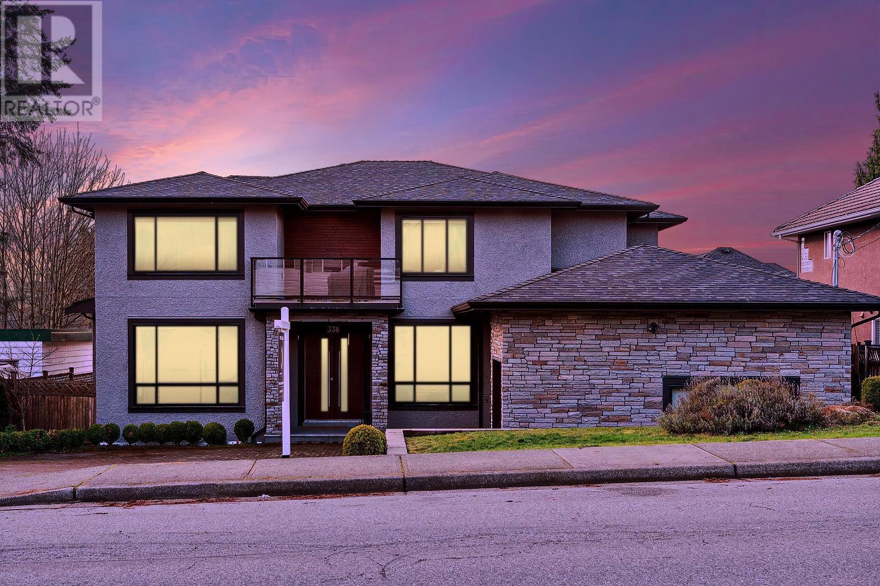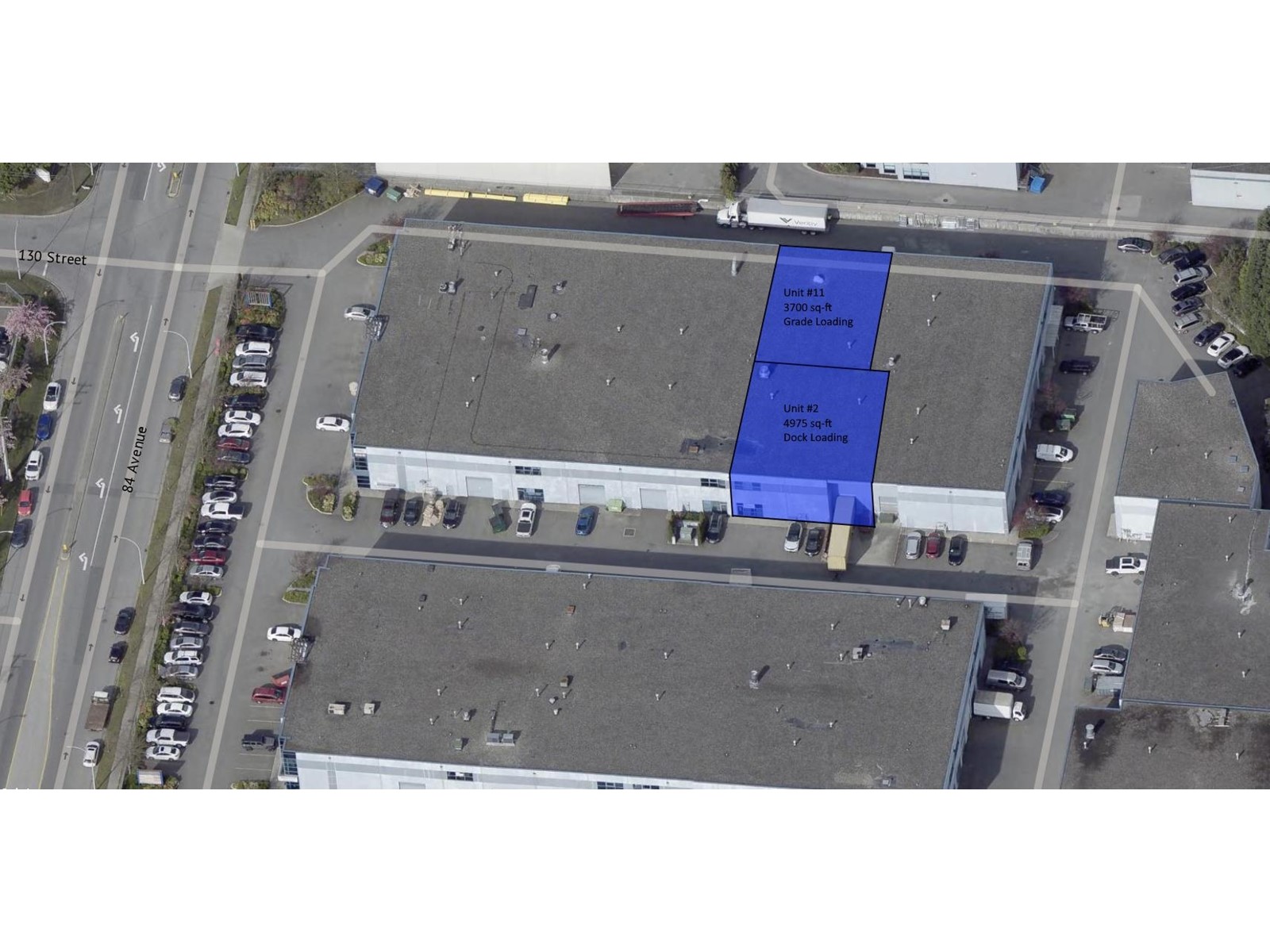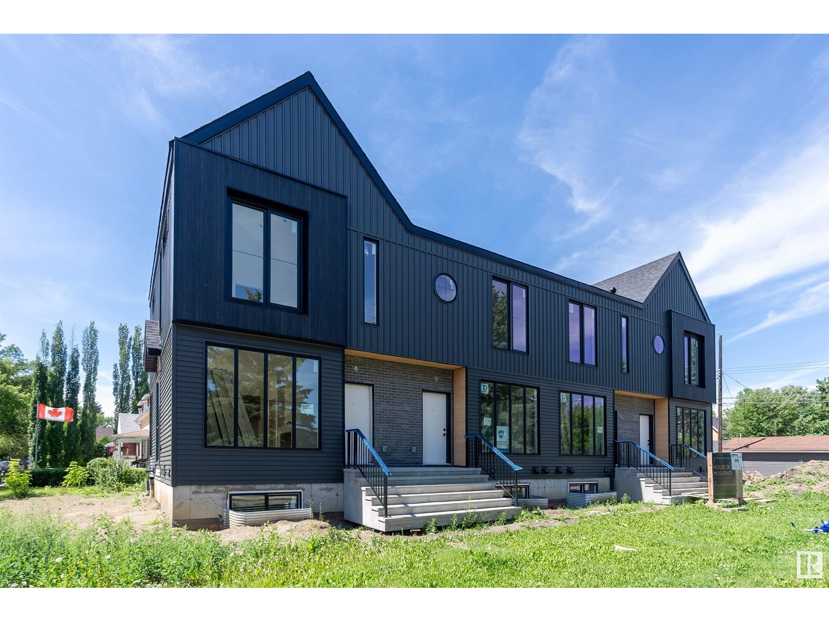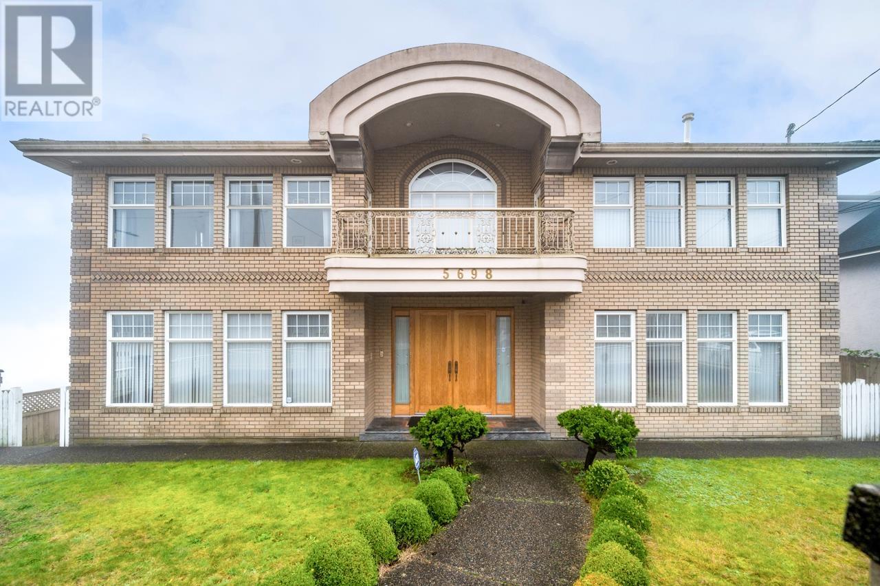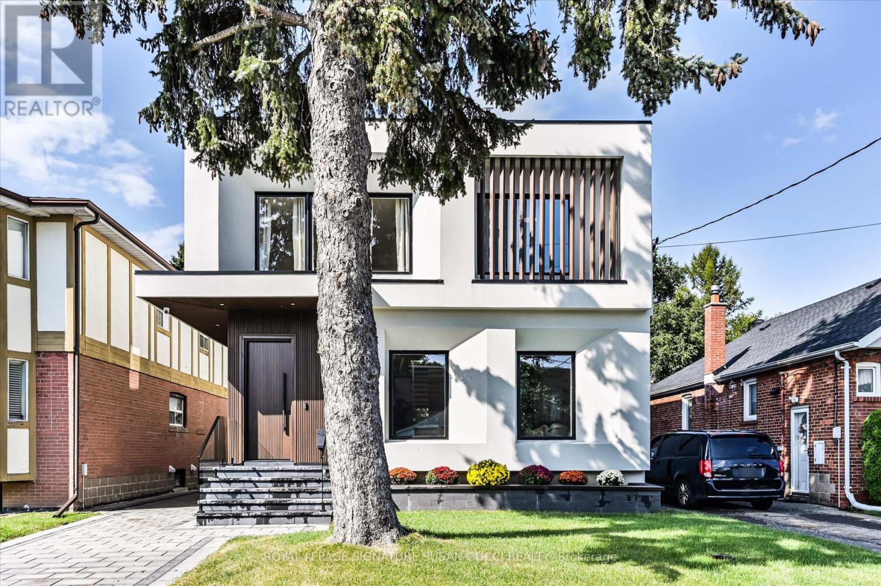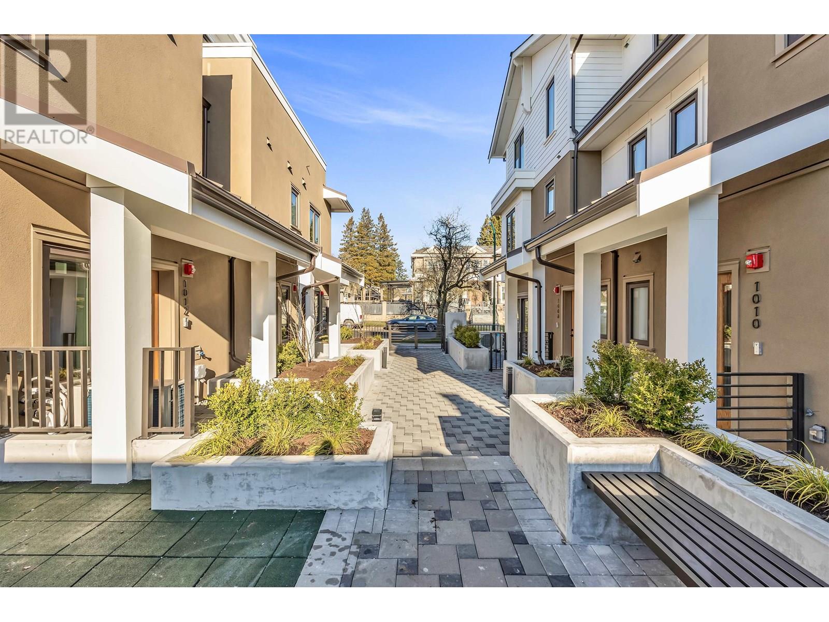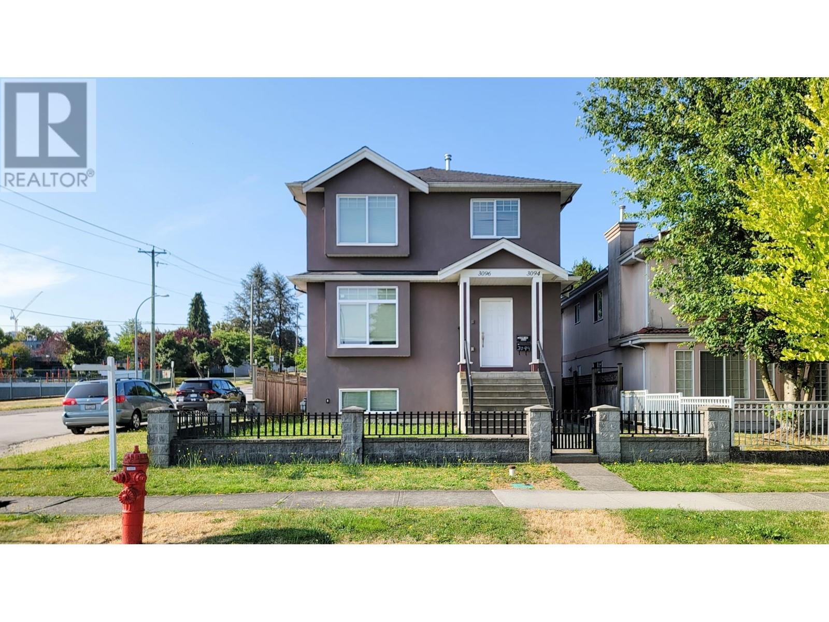1061 Summit Ridge Drive
Oakville, Ontario
Experience the pinnacle of refined living in one of West Oak Trails most sought-after enclaves of executive homes blending upscale comfort with the tranquillity of nature. Embraced by the lush woodlands of the 16 Mile Creek ravine & within walking distance to the Glen Abbey Golf Club, highly-ranked schools, neighbourhood parks & just minutes from the Oakville Hospital, shopping, restaurants & highways, making the perfect balance of serenity & convenience. Curb appeal abounds with mature, professional landscaping, and an expansive interlocking stone driveway leading to a rarely offered 3-car garage with inside entry. The sun-soaked backyard, perfect for outdoor entertaining, features a brand-new stone patio (2024) & provides a serene retreat. Step inside this beautifully updated 4+2 bedroom, 4.5-bathroom home, where timeless elegance meets modern design. Highlights include hardwood flooring, 9 main floor ceilings, & a stunning Scarlet OHara staircase that sets the tone for the entire home. The formal living room, with its soaring cathedral ceiling, flows effortlessly into a sophisticated dining area with classic crown mouldingsideal for hosting elegant dinner parties. The stunning renovated kitchen (2022) boasts sleek modern cabinetry, quartz countertops, premium stainless steel appliances, & a walkout to the private patio. The spacious family room offers a cozy haven to relax, while the dedicated home office makes working remotely a breeze. Upstairs, the luxurious primary suite is a private sanctuary featuring a spa-inspired 5-piece ensuite complete with a freestanding soaker tub & a frameless glass shower. The professionally finished basement adds incredible versatility, featuring a generous recreation room with a gas fireplace, a vast open-concept area ideal for configuring to suit your lifestyle, a fifth bedroom with access to a 3-piece bath, & a home gym or potential sixth bedroom. (id:60626)
Royal LePage Real Estate Services Ltd.
4343 W 11th Avenue
Vancouver, British Columbia
Rarely available 3 floor character home in Point Grey. This property boasts an ideal blend of family comfort and investment potential. The well-maintained 5-bedroom, 3-bathroom home is surrounded by gardens and a charming private terrace. Functional layout features two generously sized bedrooms and a bathroom upstairs, complemented by another bedroom on the main floor. Rich oak hardwood floors adorn the main level, where a cozy wood-burning fireplace graces the living room, a separate dining room invites gatherings, and a bright kitchen with an eating area leads to a spacious deck overlooking the private backyard. The lower level accommodates two bedrooms with a separate private entrance, complete with an eating area and laundry facilities, fully licensed airbnb generating great income. (id:60626)
Jovi Realty Inc.
125 Craigmore Crescent
Blue Mountains, Ontario
Nestled in the heart of stunning Blue Mountains, 125 Craigmore Crescent is a rare gem offering the perfect blend of tranquility and modern living. Offering an amazing spot to live and generate year round income. This property is located right at the bottom of Blue Mountain!! The residence itself is a masterpiece of design, featuring a spacious open-plan living area bathed in natural light, thanks to its large windows that frame those majestic views. With high end finishes, gleaming floors, and a welcoming atmosphere, this home offers a seamless connection between indoors and out. The gourmet kitchen is a chef's dream, equipped with premium appliances, ample counter space, and custom cabinetry. Private entrance for a 2BR In-law suite perfect for income or In-laws. Home is licensed for AirBnB. Income is proven and can be provided. Finished basement with high ceiling offers even more living area. Outside, the expansive patio areas are perfect for cooking and hosting gatherings, especially with this unreal saltwater pool and hot tub/ There is also a fully private fenced back lawn area. (id:60626)
Century 21 Wenda Allen Realty
338 Mundy Street
Coquitlam, British Columbia
Just Listed! Versatile, elegant and Income Generating! Located in one of Coquitlam´s most desirable neighborhoods, this home offers easy access to everything you need. Features 4 spacious bedrooms up, including a luxurious primary with spa-like ensuite, double sinks, soaker tub, and private balcony. Upstairs laundry room adds convenience. Main floor includes in-law/guest bedroom, office/flex (currently a gym), formal dining, and a chefs kitchen with chef like island, spice kitchen, and mudroom off a 3car garage. Enjoy radiant heat, full AC, and gas hookups for stove & BBQ. Backyard features a covered, updated deck and green space to garden! Plus, 2 basement suites bringing in $4,200/month! Ideal location-walk to transit, minutes to shopping, schools, parks, and highway access. (id:60626)
Oakwyn Realty Ltd.
11 13015 84 Avenue
Surrey, British Columbia
An exceptional opportunity to Purchase or Lease this warehouse with Dock Loading, alternatively, you can purchase unit 11 and 2 (MLS#C8065217) together that become back to back units which may allow drive through capabilities. Total square footage of both units combined is 8675 sq-ft. High ceiling, ample parking, plenty of power and centrally located in desirable Golden Gate Business Park on 84th Avenue in Newton industrial zone. Built in 2001 this plaza is well planned and features large driveways to support trucks and containers alike. This unit is located in one of the front building facing 84th Avenue. Call today for your private showing. (id:60626)
Sutton Group-Alliance R.e.s.
10 Ivy Avenue
Toronto, Ontario
Large 7-unit apartment Building in trendy South Riverdale/Leslieville area. 1 x 1-Bed Unit with kitchen, BathTub/Shower, 5 x 2-bed Units with Kitchen, Bath Tub/Shower, 1 x 3-Bed (full top floor) with Bath, DoubleSink Vanity, Shower, Large Tub, Kitchen, Washer and Dryer, its own Water Heater, and Electric Heating/Cooling System. The rest of the Units share 2 additional Hot Water Tanks, and a shared coin laundry facility. There are also two small storage rooms. A must-see building to appreciate the size and finishes of the apartments. 8 Parking spots. Windows 2017. New Roof 2020. Tenants pay Hydro. Close to restaurants, breweries, Chinatown East, Leslieville, Indian Bazaar and the Beaches. The New Ontario Line Subway will also increase transportation and value. Each Unit has its own electricity meter. Ideal for any investor looking for a cash flow positive asset with still significant upside on rents. (id:60626)
Keller Williams Realty Centres
8402 87 St Nw
Edmonton, Alberta
Discover exceptional investment opportunity with this beautifully designed 4-plex with legal basement suites by House of Modernity. This property has a projected rental income of $187,000 annually. Ideally situated in a prime location, this property features four legal suites, each with 9 ft ceilings, a sophisticated 2-bedroom, 2-bathroom ensuite layout perfect for working professionals. The design accommodates individual needs while providing a separate entrance for the legal basement suite, enhancing privacy and rental flexibility. The large basement includes a bedroom and a cozy living area, ideal for additional sleeping arrangements, all highlighted by vaulted ceilings, high-end finishes, and a designer lighting package. (id:60626)
Sable Realty
1710 143b Street
Surrey, British Columbia
Ocean Bluff - This is it! Masterfully envisioned and expertly built, 5bd/6ba, 3,601sf residence on a sun-filled 6,680sf lot in one of South Surrey's most sought-after neighbourhoods. Impeccable build quality & inspired living spaces define this impressive home. The main floor welcomes you with elegant living and dining rooms off the foyer. Further in is the stunning main & wok kitchens w/ adjacent eating area & family rm leading out to a large patio & private backyard retreat. BONUS: a main floor bdrm with ensuite adds convenience and flexibility! Upstairs, discover four generously sized bdrms, each with ensuites, highlighted by a luxurious primary suite w/ spa-inspired ensuite. Centrally located and walking dist to Bayridge Elementary and Semiahmoo Highschool! Call today to view! (id:60626)
Sutton Group-West Coast Realty (Surrey/24)
5698 Clinton Street
Burnaby, British Columbia
Located in the heart of Burnaby South is this beautiful CUSTOM built GEM on Clinton St. Surrounded by manicured landscaping, the 3767 sf 3 level home features 5 bedrooms (1 FULL ensuite + 2 SHARED ensuites!) + 3 decks on above level, spacious Living/Family/Den or Rec room plus wok kitchen in kitchen on main floor, 2 bedroom suite with separate entrance in basement. The entire house boasts its HIGH ceiling at the FOYER with extensive use of MABLE flooring, Granite counters, A/C, big windows + skylights that bring in a lot of natural light, roof tile, in-ground sprinklers and many more for you to discover! (id:60626)
Laboutique Realty
36 Glenshaw Crescent
Toronto, Ontario
A Masterpiece of Contemporary Design! This fully detached executive home is perched on an extra-deep, prime lot in the heart of one of Toronto's best-kept secrets: Parkview Hills. This stunning property exudes a 10+ wow factor, with a one-of-a-kind contemporary design that is both functional and visually captivating. As you enter, you'll be greeted by an exceptionally bright and open floor plan flooded with natural light, creating a warm and inviting atmosphere. With 4+2 bedrooms, this home offers ample space for family living, while the chefs kitchen and vaulted ceilings add a touch of grandness, making it ideal for both daily life and entertaining. Every corner of this home is designed to impress, from the tall ceilings throughout to the stunning views of nature in the tree-lined backyard, offering incredible privacy on a lot that extends almost 135 feet deep.The self-contained in-law suite on the lower level, complete with private laundry, large windows, and a separate entrance, adds flexibility for extended family or rental potential. The basement also features heated floors, ensuring comfort year-round. This exclusive neighbourhood is tucked away with only two ways in or out, creating a peaceful, close-knit community feel while still offering easy access to everything. Surrounded by lush ravines, it provides the perfect escape from the hustle and bustle of the city, yet you're only a few short bus stops from the Danforth subway line to the south or the LRT to the north. The area is known for its small-town charm, with excellent shopping nearby and a small community school, making it ideal for families. 36 Glenshaw Crescent is the epitome of modern luxury in a hidden Toronto gem. **OPEN HOUSE SUN JULY 20, 2:00-4:00PM** (id:60626)
Royal LePage Signature Susan Gucci Realty
1016 W 52nd Avenue
Vancouver, British Columbia
Elegant & Spacious Home in Prime Oakridge Location! An exclusive collection of 6 boutique townhomes in the heart of Oakridge. This stunning 3-bedroom + 3 bathroom + den residence with an additional bachelor suite with separate entry, is perfect for families or professionals working from home. Thoughtfully designed, this home features bright and open living spaces, a modern kitchen with high-end appliances, and generously sized bedrooms for ultimate comfort. Enjoy the convenience of 2 underground parking, a 2 private storage locker and bike parking. Located minutes from top schools, Oakridge Centre, parks, and transit, this home offers the best of urban living in a quite, family-friendly neighbourhood. (id:60626)
Sutton Group-West Coast Realty
3096 E 26th Avenue
Vancouver, British Columbia
Do not miss out on this prime property located in the sought out Vancouver East Renfrew Height area with a permanent mountain view over the fields of the Windermere Community Secondary. Larger than the average in the area corner lot with 36.3 ft frontage, total 3612 square ft in 3 levels and a laneway house. It gives you 11 bedrooms, 7.5 baths and it has kitchen on every level; easily access from front, side and the lane. Suburban location offers full convenience with transit, sky-train and schools. A perfect place you'd like to call "Home", or keep for rental investment as an income generator. Pick up the phone and make a call now for your private tour. (id:60626)
Jovi Realty Inc.

