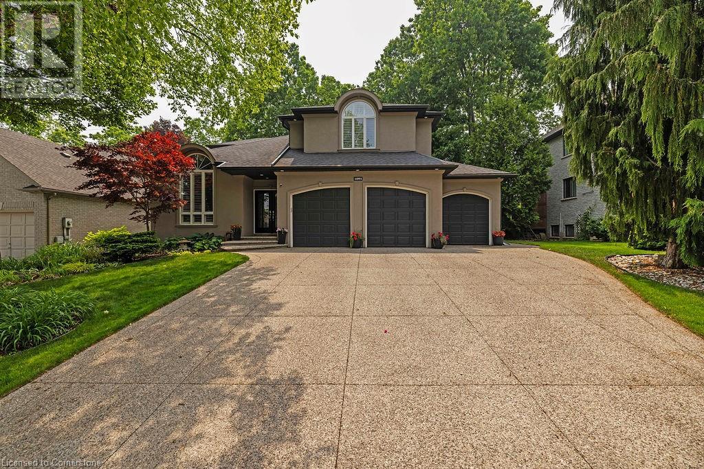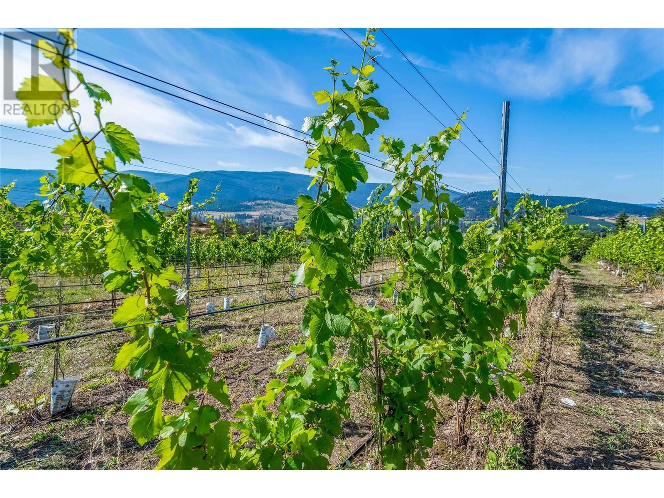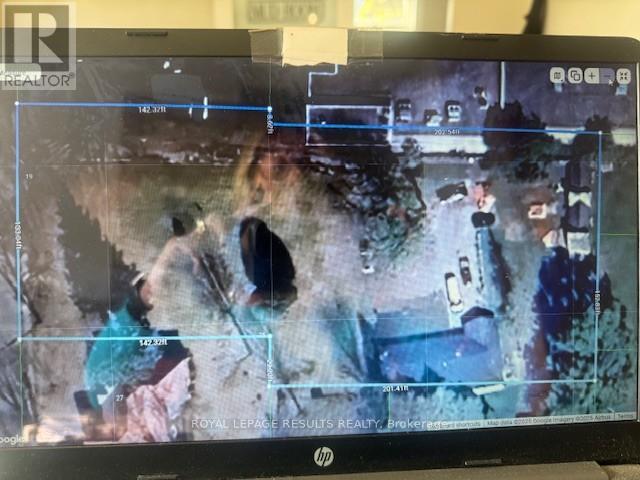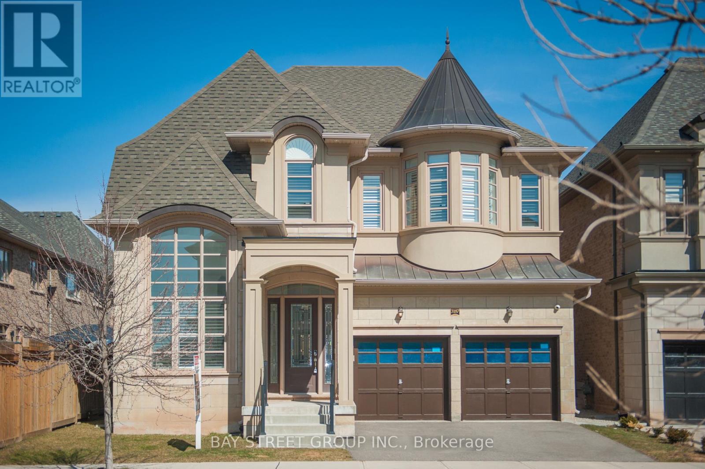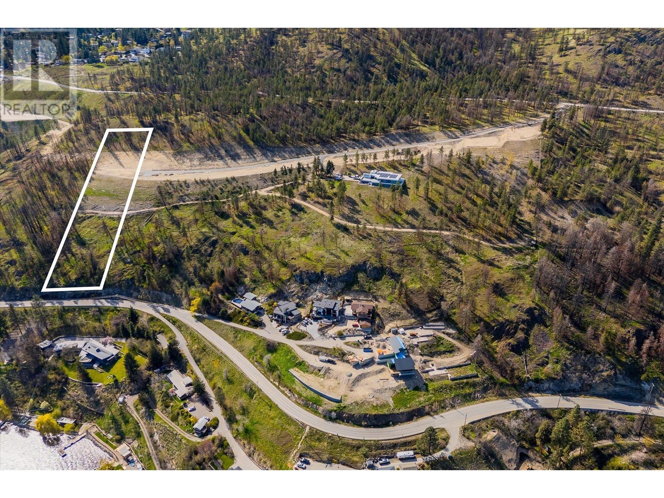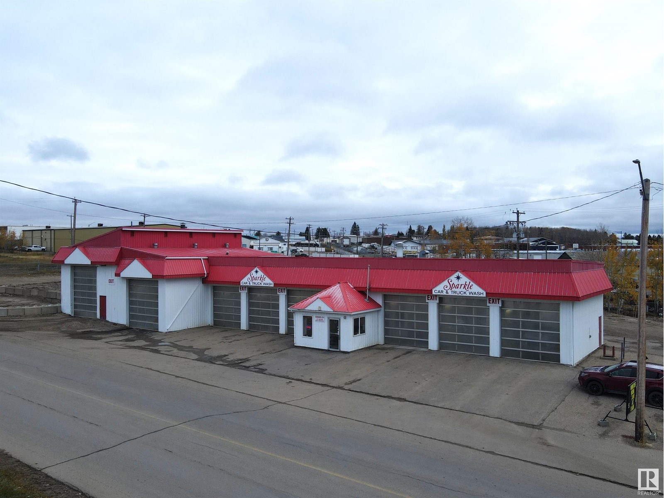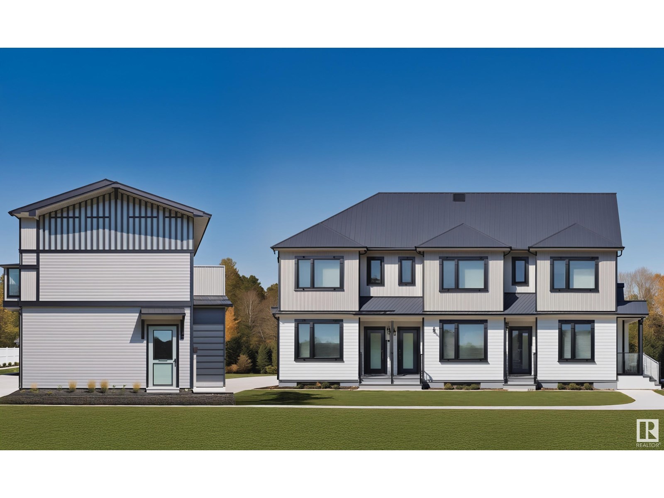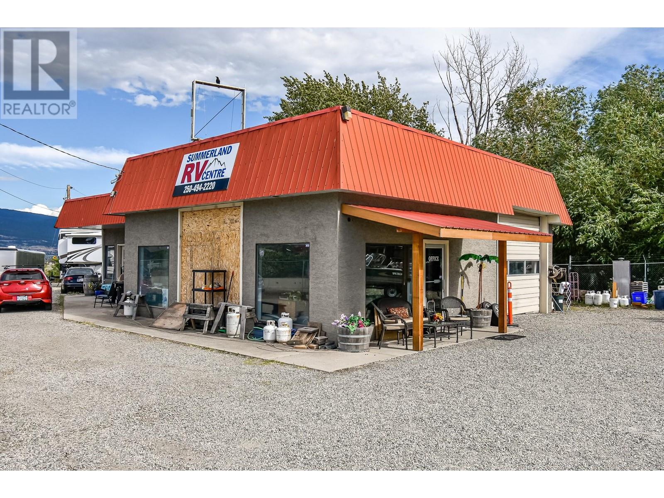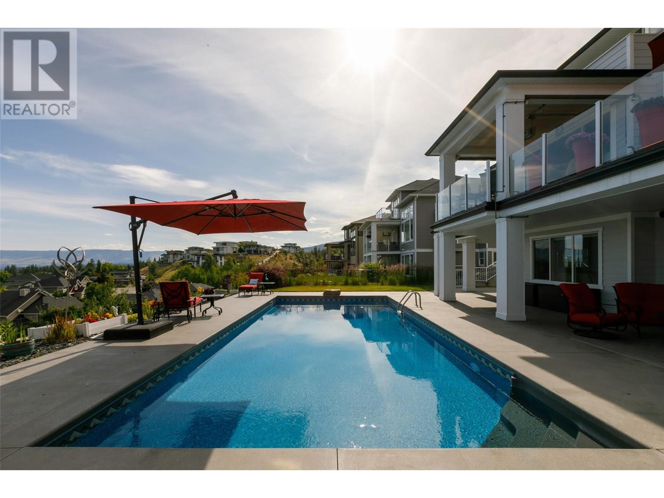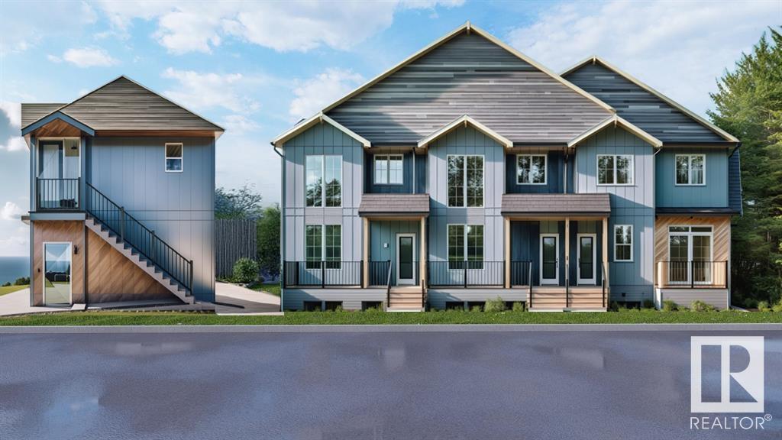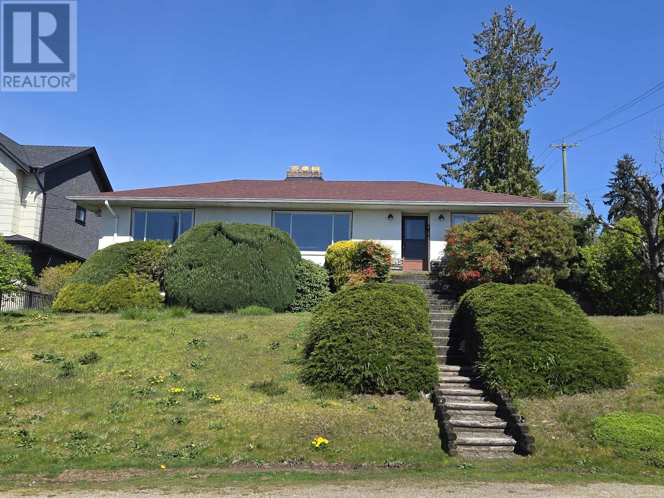1091 Forestvale Drive
Burlington, Ontario
Muskoka-Inspired Luxury in the Heart of the City! Nestled in the prestigious Tyandaga Woods neighbourhood, this exquisite residence offers the rare combination of upscale living & natural serenity—truly Muskoka in the city. Situated on a beautifully landscaped ¼-acre lot backing onto a tranquil ravine, this home delivers the peaceful ambiance of cottage country just minutes from all urban amenities. Thoughtfully designed interior that blends elegance with comfort. The cathedral-ceiling great room features floor-to-ceiling windows, flooding the space with natural light & showcasing the forested backdrop. 9-foot ceilings & wooden louvered blinds add warmth & sophistication. Over the past 5 years, this property has undergone extensive renovations & premium upgrades. Lower Level: Professionally renovated with newer bedrooms, complete with egress windows & closets. Stylish double walk-in shower with heated floors in the fully remodeled bathroom. Newer staircase & custom banister. Upgraded 200 Amp electrical service. Main Level: Contemporary lighting upgrades throughout. Fully renovated laundry room & kitchen with new cabinetry, countertops, & stainless steel appliances. Elegant fireplace & mantle redesign. Additional custom window blinds. Upper level: Renovated main bath with walk-in shower. Modernized primary ensuite with granite countertops & updated fixtures. Garage: Added window & door to third garage bay. Finished & painted garage interior for a clean, polished look. Exterior & Grounds. All-newer soffits, gutters, & premium Leaf Filter gutter screens. Fully landscaped front & back with newer gardens, custom waterfall & stream. Enhanced landscape lighting & irrigation system. Stunning newer stone patio & hot tub —perfect for entertaining or relaxing in privacy. This rare offering is more than a home—it’s a lifestyle retreat. Whether entertaining guests or enjoying a quiet evening surrounded by nature, this home is a perfect blend of refinement and tranquility. (id:60626)
Stephen Paige
9269 Highway 6
Coldstream, British Columbia
Welcome to 9269 Highway 6, Cold Stream, Vernon, BC. Prime location in the Cold Stream neighborhood with easy access to local amenities. Expansive views stretching across the picturesque landscape, offering a serene and peaceful setting. This property is a unique blend of rural charm and natural beauty. This farm has a total of 9 acres planted with premium grape varieties (5 acres of Pinot Noir & 4 acres of Pinot Gris), established two years ago. Ample room to build your dream home, winery, or additional structures while enjoying the privacy and space this acreage provides. Application & approved septic tank to build your dream home already completed and ready to go! A home plan & architect drawings for a suitable home plan also available to view. Also included is a 53 foot equipment/storage trailer with a side door, bought in 2022. Suitable for agricultural enthusiasts or investors looking to capitalize on farmland. Whether you are a seasoned vineyard operator or looking to start your journey in winemaking, this property offers endless possibilities. (Adjacent Property 9371 Highway 6, could also be purchased - 2.47 acres with home) (id:60626)
Century 21 Assurance Realty Ltd
25 St George Street
Aylmer, Ontario
1.145 acre development site located close to the downtown core of Aylmer Ont., many potential used multifamily link homes etc. Convenient access to shopping, schools, sport facilities parks & other amenities. Contact L.A to discuss future potential uses. (id:60626)
Royal LePage Results Realty
3187 Daniel Way
Oakville, Ontario
Luxurious 4 Bed 3.5 Bath Home In High Demand Area Of Oakville! 3300 Sqft Of Bright Modern Living Space With Developer Upgrades & H/W Floors Throughout. 10Ft Ceilings On Main, 9Ft On Upper. Open Concept Chef's Kitchen W/Large Island & Highend Ss Appliances. Gas Fireplace In Family Room That Overlooks Private Fenced Backyard. Spectacular Master Bdrm W/ Beautiful 5Pc Ensuite. Minutes Away From 407, 403 & Qew, Shopping, Restaurants, Supermarkets, Parks & Trails. (id:60626)
Bay Street Group Inc.
1045 Bear Creek Lane Unit# 9
West Kelowna, British Columbia
Welcome to Knights View Estates, the Okanagan's newest collection of premier estate lots! This gated, private community will offer 9 oversized lots at a minimum of 2.48 acres in size, all with incredible lake and city views while being just a 10-minute drive to downtown Kelowna. These lots have unobstructed views of Downtown Kelowna and are elevated off the water to create clear sightlines of Okanagan Lake below. At night, enjoy some of the best city views that the Okanagan has to offer. To the west, enjoy direct access to parkland, guaranteeing privacy. The lots offer prepared, flat building profiles accessible by a paved private strata road that allows for a sizeable estate-style home, and are serviced with water, electrical, gas, and cable. The lots will have substantial earthworks completed that shouldn't require additional blasting. Design guidelines are in place to ensure a high standard of building excellence, landscaping, etc yet are not restrictive to an exact style of architecture. Lot 9, boasting 2.48 acres, offers a +/- 10,172 square foot building area. This is an incredible lot, being at the very end of the development with an oversized building pocket. The strata road ends at this property, allowing the potential for an architecturally stunning residence with a plethora of options for pool location, access, etc. Freehold title! Filed disclosure statement for all relevant details on this development. The property is gated and requires an appt to view. (id:60626)
Sotheby's International Realty Canada
5533 Industrial Rd
Drayton Valley, Alberta
Sparkle Car & Truck Wash is situated on a .75 acre lot in a fantastic location for commercial business, with frontage on Industrial Road and quick access to hwy 22. The 5758 sqft. building consists of 8 wash bays. 6 fully equipped wand wash bays with 12’ x 12’ doors, and 2 fully equipped truck wash bays with 14’ x 16’ bay doors, one with steel frame catwalks. Completing the building is a front retail space, a small office space, two large mechanical areas and one 2-piece bathroom. Gross revenue for the last year was $544,969.17. The property has good street appeal, is clean, well maintained and is a well established business. (id:60626)
Century 21 Hi-Point Realty Ltd
14807 98 Av Nw
Edmonton, Alberta
Corner Lot. Total 7 Units townhouse in Crestwood for multi-family Investors - great rental portfolio!! High-end Crestwood community. Estimated to complete in August, 2026. The 7 units townhouse has 3 Upper units + 3 basement units + 1 garage suite. Total 17 bedrooms, 16 full baths & 3 half-baths. The Upper unit each has 3 beds, 2.5 baths. The basement unit each has 2 bed and 1 bath. Garage suite has a 2 beds & 1 bath. The property is projected to generate approximately $156,600 in annual gross rent and cap rate of 4.75%. Fully finished and equipped with all appliances and landscaping. Photos are 3D rendering for illustration purpose only. The Project is qualified for CMHC MLI Select program. (id:60626)
Maxwell Polaris
14400 97 Highway
Summerland, British Columbia
INVESTOR ALERT!! High profile location next to Petro Canada on Highway 97 in beautiful Summerland. Land and building for sale only. This 1.12 acre/ 48,770 sq. ft. CH zoned parcel has over 365' of frontage and is easily visible from all four lanes of the highway. The CH zoning offers many options including Carwash, Gas Bar, Hotel/ Motel, Eating Drinking Establishment, Convenience Store and much more! Great options for future developments. Please contact LS for more info. (id:60626)
Chamberlain Property Group
450 Lakepointe Drive
Kelowna, British Columbia
Located on a quiet street in the safe and highly sought-after Kettle Valley neighbourhood, this expansive costal style home seamlessly blends every element that you could possibly want for into a single property. As you arrive, you first notice a sizeable triple garage with over-height doors and an inviting front porch. Upon entering the residence, you are greeted by soaring ceilings and a custom fireplace. After advancing into the great room, you take note that the bridge is perfectly framed in the centre of your breathtaking view. Your gaze shifts to the backyard as you progress out onto the heated patio, and you imagine taking a quick dip in the 36ft saltwater pool before unwinding in the hot tub with a glass of wine at the end of the day. As you turn to reenter the home, you notice the 36"" gas stove as well as the commercial-sized fridge and freezer in the kitchen; these will be perfect for entertaining friends and family alike. Upstairs, you discover a spacious master suite with a deep soaker tub where you can enjoy the views, as well as two kids bedrooms connected by a Jack and Jill bathroom. Downstairs, you enter a cozy family room with direct access to the pool and then pass by a bedroom and full bathroom on your way to the home gym—complete with an infrared sauna. Beyond this is a large storage room with direct access to the pool deck. A bright and airy one bedroom suite with its own laundry completes this level and offers the perfect space for long-term guests. (id:60626)
Century 21 Assurance Realty Ltd
9045 149 St Nw Nw
Edmonton, Alberta
Premium rental portfolio on a Corner Lot!! Own a 3plex total of 7 units in the high-end Parkview community. This brand new 3plex townhouse with legal suites makes a total of 3 up + 3 down units Plus 1 Garage suite. Main and Second floor 9' ceiling. The upper unit each has 3 beds, 2.5 baths 1200 sqft with a massive size 'Open Deck' that aims for young professional tenants or quality family-oriented tenants. Lower units each have 2 beds, and 1 bath. The garage suite has 2 beds and 1 full bath. Three Single detached garages and lots of space for street parking. The property is projected to generate approximately $149,400 in annual gross rent and cap rate of 4.8%. Fully finished and equipped with all appliances and landscaping. Currently DP stage and estimated completion Spring 2026. Photos are 3D rendering for illustration purposes only. The project is qualify for CMHC MLI Select program. (id:60626)
Maxwell Polaris
4393 Portland Street
Burnaby, British Columbia
Attention builders and homeowners! Corner lot in the best part of South Slope. Sitting in Portland and Sussex, this south-facing 78 x 126 ft (9,828 sq ft) property comes with amazing panoramic views of the mountains and surrounding greenery, selling for only $243/sf. It´s a gently sloping lot with no poles, creeks, or hydrants in the way. There´s potential to subdivide the lot and build up to 8 townhomes, or take advantage of the R1 zoning and build a multiplex up to 6 units (check with the city). Likely to put a driveway from Portland. Close to Metrotown, Crystal Mall, golf courses, and excellent schools. You can even rent it out while waiting for your development permits. Sold "As is, where is." Reach out for more info! (id:60626)
RE/MAX Real Estate Services
1655 Braid Road
Delta, British Columbia
Beach Grove! This beautifully maintained 2,374 sq. ft. family home sits on a 5,783 sq. ft. lot with a sunny western exposure and a private deck featuring a sunken hot tub - perfect for summer entertaining. With 4 bedrooms, 3 bathrooms, and a detached garage, this layout suits families, hobbyists or car enthusiasts. The gourmet kitchen offers shaker cabinets, granite counters, and stainless steel appliances, all overlooking the family room and outdoor space. The spacious primary suite includes a walk-in closet and 5-piece ensuite. Enjoy morning coffee on the charming front porch. Move in and enjoy summer in this sought-after neighbourhood!! (id:60626)
Sutton Group Seafair Realty

