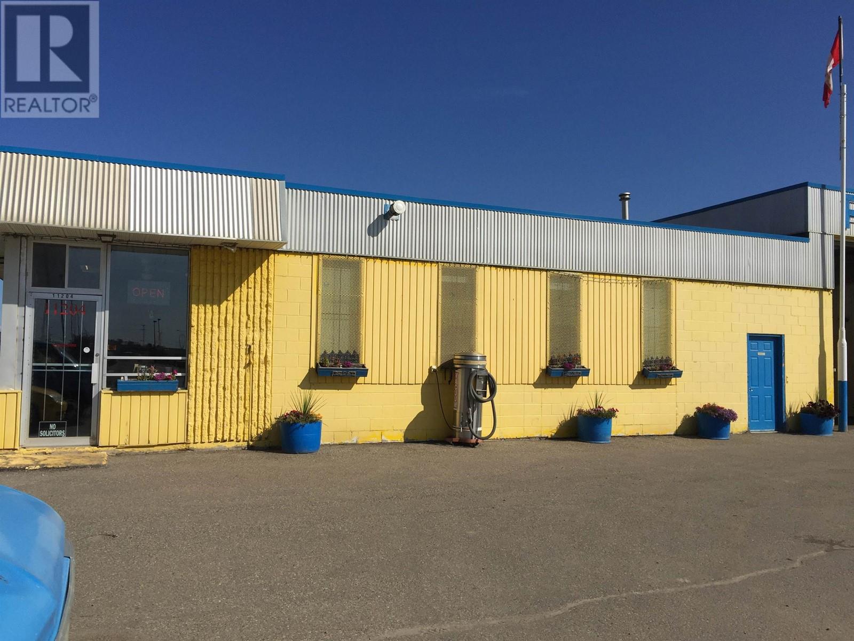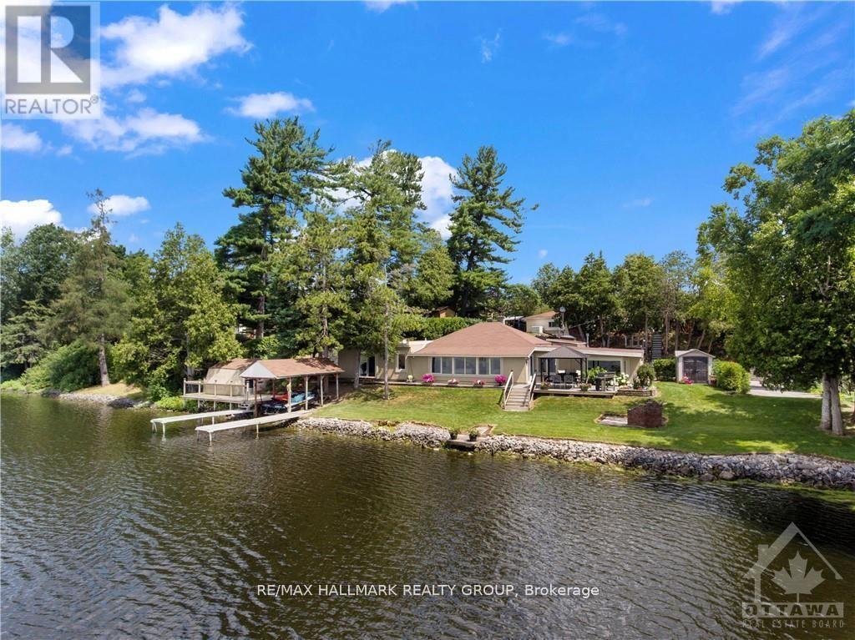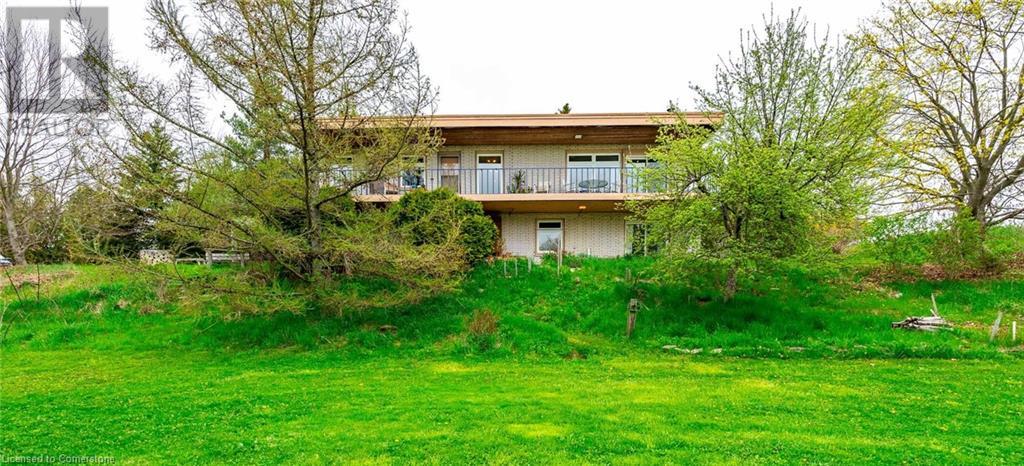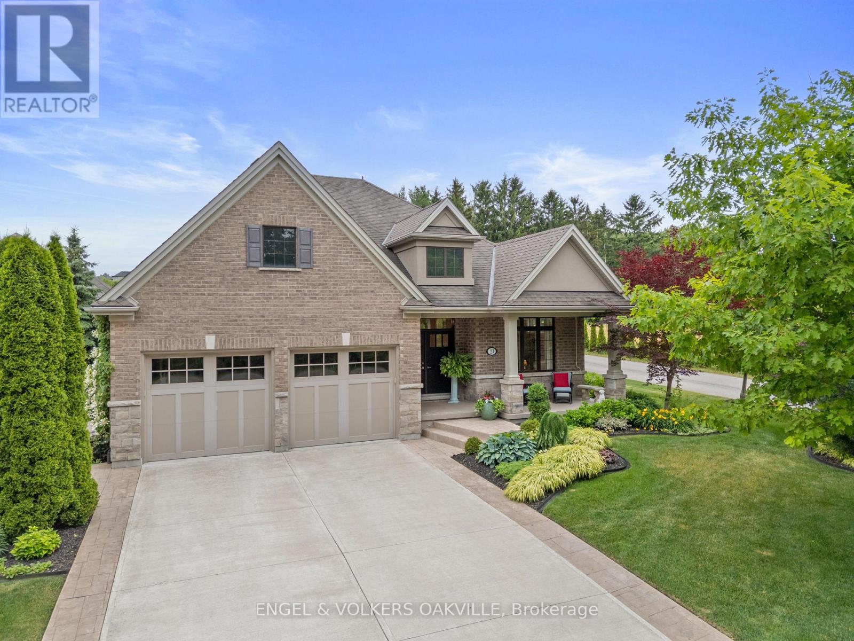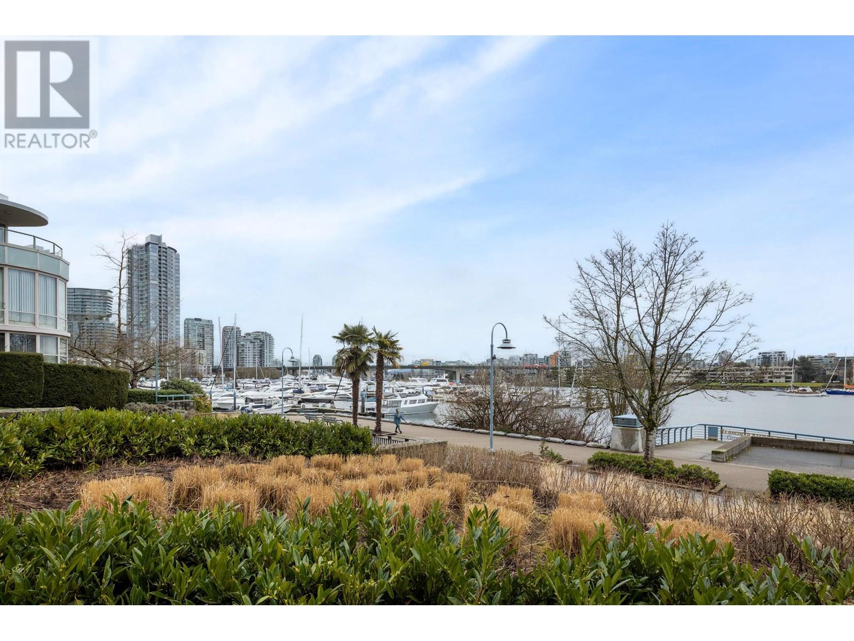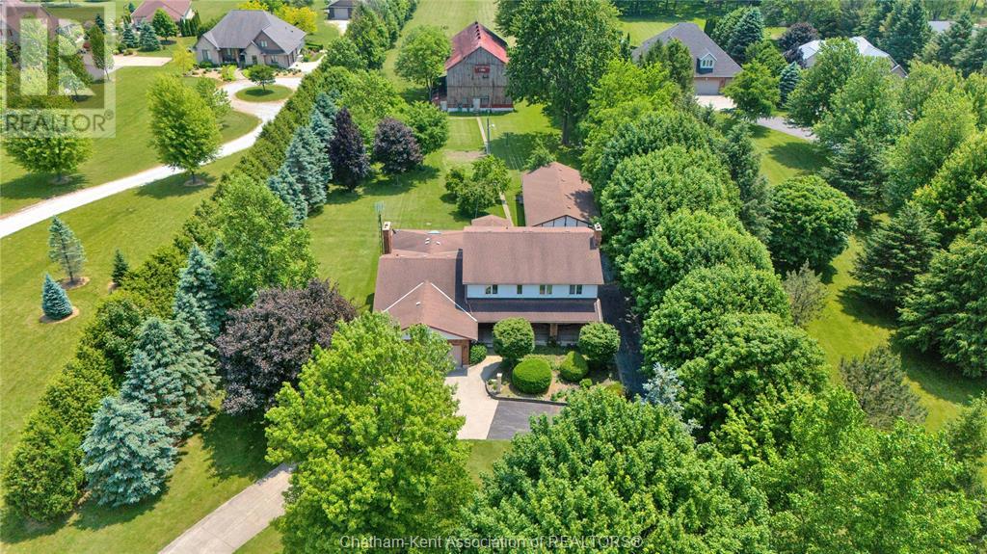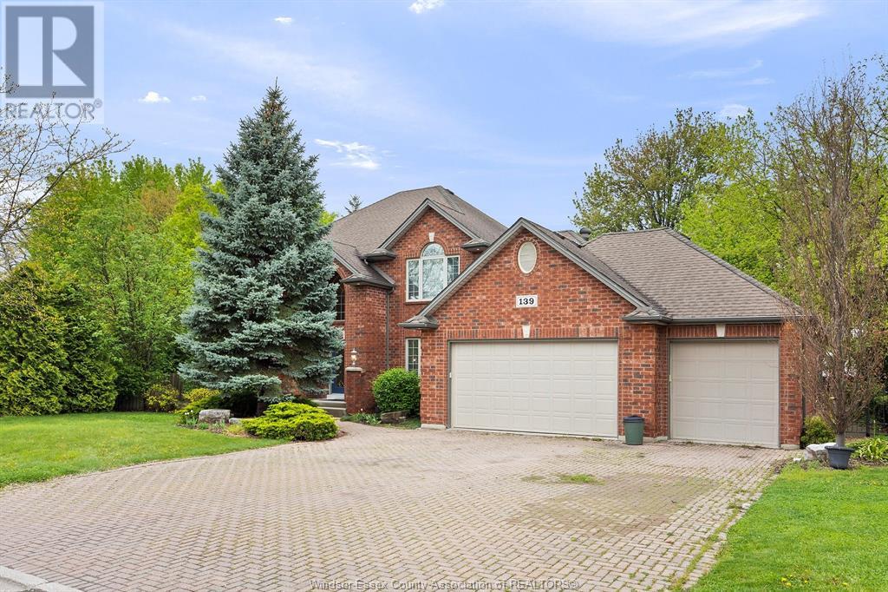11204 100 Avenue
Fort St. John, British Columbia
Established car wash and lube bay with retain area at the front desk. Currently two wash bays and a lube bay. Two additional wash bays have been turned to a residence for the owner. Two separate titles to two lots. Excellent exposure to 100th Ave. Roof was re-done in 2006. All equipment and lube supplies included in the sale. This is a share sale. (id:60626)
RE/MAX Action Realty Inc
D - 3332 River Road
Ottawa, Ontario
This lovingly maintained and updated 4-bedroom Executive Bungalow sits on a beautifully landscaped lot boasting approximately 150 feet of shoreline along 27 lock-free miles of boating.Imagine enjoying serene summer moments with breathtaking views of gorgeous sunsets from this idyllic setting for water enthusiasts. The property features a boat port, lift, docks, and an inground pool, providing endless opportunities for outdoor recreation and relaxation. The backyard oasis, complete with mature shade trees, a patio, two gazebos, and a large deck off the great room, seamlessly extends your summer living and entertainment space.The open-concept living area, with a grand reception room and great room, is perfect for both formal entertaining and casual gatherings. Three fireplaces, two gas and one wood create a cozy ambiance in the great room, family room, and kitchen. Skylights, and pot lights add to the bright and airy feel of the home. The luxurious primary ensuite features an updated shower, granite countertop, and marble accents. Nestled in a quiet enclave of waterfront homes, this property offers peace and tranquility while still being close to all the amenities that Manotick has to offer.Don't miss your chance to experience waterfront living at its finest-schedule your private showing today!48 hours irrevocable on all offers as per form 244. Note: some photos virtually staged. (id:60626)
RE/MAX Hallmark Realty Group
754 8th Concession Road W
Flamborough, Ontario
Welcome to your hilltop sanctuary! This charming 3+2 bedroom, 2 bathroom ranch bungalow is nestled on a serene 3/4 acre lot, offering peace, privacy and spectacular views. Perched above it all, this home features a wraparound deck perfect for morning coffee or sunset entertaining. The main level boasts a bright, open-concept layout with spacious living and dining areas and three bedrooms, two with walkouts. The finished lower level includes two additional bedrooms, a full bath and walkouts to the lush backyard – Ideal for guests, in-laws or extra living space. Surrounded by nature and flooded with natural light, this home is a rare retreat just minutes from town. Originally constructed with passive solar options in mind, the expansion opportunities are endless. This is your chance to put your own stamp to create your beautiful home and combine with the breathtaking scenery to be enjoyed in any season. Don’t be TOO LATE*! *REG TM. RSA. (id:60626)
RE/MAX Escarpment Realty Inc.
1009 East 11 Avenue
Dunmore, Alberta
Welcome to your Dream Home!! Custom built 5 bed, 5 bath, two story family home in beautiful, family friendly Dunmore with stunning hardie plank and an eye catching front porch-perfect for morning coffee. As you walk through the welcoming entry you instantly feel as though you've stepped into the pages of a home design magazine! This 2857 sqft two storey offers a thoughtfully laid out floor plan with exquisite finishings and beautiful hardwood floors. This dream kitchen will surely impress, with gorgeous quartz countertops on white cabinetry, an impressive collection of stainless steel Kitchen Aid appliances, including a gas cooktop and built-in oven. You won't be able to take your eyes off the floor to ceiling stone fireplace in the living room-it is perfect in every way! Just off the dining room is direct access to the covered deck with a gas line for a fire table and/or bbq; the best place to relax after a busy day and take in the sunset! The main floor also offers an impressive front office with street view as well as another serene and cozy living space to curl up watch a movie with the kids. Upstairs the primary bedroom provides a beautiful 5pc ensuite with dual sinks, custom shower, and relaxing soaker tub. Two more good sized bedrooms and 4pc bath. The basement is home to a very spacious family room and play room space, two more bedrooms, a nice 3pc bathroom and a large mechanical room with storage. Upgrades include 3 zone heating and cooling, spray foamed basement and between each floor as well as all joist ends, extra insulation under siding, R-50 in attic and double argon gas windows to make this home super energy efficient! The yard is fully fenced & landscaped including underground sprinklers; there's plenty of room for a trampoline, play structures or your own backyard rink! The attached heated quad garage space (28x57) and RV parking completes this package perfectly. The design aesthetic here is warm and timeless for years to come, book your viewing to day! (id:60626)
River Street Real Estate
23 Tulip Tree Road
Niagara-On-The-Lake, Ontario
Stunning Bungalow in Garden Paradise! Welcome to this beautifully maintained bungalow, nestled in a serene and quiet neighbourhood just minutes from the heart of St. Davids. This carpet-free home features 2 spacious bedrooms and 2 modern 3-piece bathrooms, offering both comfort and functionality.The bright and airy kitchen is a standout, complete with a rare double walk-in pantry perfect for culinary enthusiasts. The double car garage adds convenience and ample storage space. Step outside to your own private garden retreat, thoughtfully designed with lush landscaping, a tranquil water feature, and a covered seating area ideal for relaxing or entertaining. Lovingly cared for by its current owners, this home feels like new and radiates pride of ownership throughout. (id:60626)
Engel & Volkers Oakville
907 1288 Marinaside Crescent
Vancouver, British Columbia
Live in Yaletown´s prestigious Crestmark I! This 2-bedroom + den home boasts a sleek kitchen with updated appliances, an open layout, and floor-to-ceiling windows showcasing stunning marina and water views. Enjoy 24-hour concierge, an indoor pool, and a fitness centre. Steps from restaurants, shopping, SkyTrain, and the seawall-Marinaside living at its finest! (id:60626)
Macdonald Realty
1971 Woods Bay Road
Severn, Ontario
Act now to own this well-built mid-20th century ranch bungalow on the west shore of Lake Couchiching, north of Orillia, in the heart of the Trent-Severn Waterway. There is 98 ft. frontage on the lake, an armored stone retaining wall and child-friendly, sandy, shallow water. Being situated adjacent to a municipal road allowance, there is access to the Soules Road boat launch for small watercraft. The exterior of the home includes aluminum siding and custom granite stonework. The interior is designed with a spacious foyer with 12 ft. vaulted ceiling, split-entry custom maple staircase and an inside entry from the 15ft. x 25ft. attached garage. The main floor open concept has vaulted, beamed ceilings in most principal rooms and two walkouts to a lakeside deck measuring 30ft. x 10ft. The kitchen includes white cabinetry, a breakfast nook, extra storage and just off the kitchen, the main floor laundry room has access to a deck with clothes line. The main 5pc. bathroom has vintage fixtures & a walkout to the lakeside, so one can access the facilities, if wet from swimming. The spacious primary bedroom includes a wall-to-wall closet. There is a full basement with good potential. During the ice storm in March 2025, a prolonged power outage caused the sump pump to overflow and the basement had a flood. The damage was cleaned up and the affected areas were remediated. This is an estate sale being sold by non-occupying estate trustees. The property is being sold 'AS IS' without any warranties or representations. Offers considered anytime. (id:60626)
RE/MAX Right Move
1971 Woods Bay Road
Severn, Ontario
Act now to own this well-built mid-20th century ranch bungalow on the west shore of Lake Couchiching, north of Orillia, in the heart of the Trent-Severn Waterway. There’s 98 ft. frontage on the lake, an armored stone retaining wall and child-friendly, sandy, shallow water. Being situated adjacent to a municipal road allowance, there’s access to the Soules Road boat launch for small watercraft. The exterior includes aluminum siding and custom granite stonework. The interior is designed with a spacious foyer with 12 ft. vaulted ceiling, split-entry custom maple staircase and an inside entry from the 15ft. x 25ft. attached garage. The main floor open concept has vaulted, beamed ceilings in most principal rooms and two walkouts to a lakeside deck measuring 30ft. x 10ft. The kitchen includes white cabinetry, a breakfast nook, extra storage and just off the kitchen, the main floor laundry room has access to a deck with clothes line. The main 5pc. bathroom has vintage fixtures & a walkout to the lakeside, so one can access the facilities, if wet from swimming. The spacious primary bedroom includes a wall-to-wall closet. There is a full basement with good potential. During the ice storm in March 2025, a prolonged power outage caused the sump pump to overflow and the basement had a flood. The damage was cleaned up and the affected areas were remediated. Contact the listing agent for more details. This is an estate sale being sold by non-occupying estate trustees. The property is being sold 'AS IS' without any warranties or representations. Offers considered anytime. (id:60626)
RE/MAX Right Move Brokerage
610 Greenwood Avenue
Toronto, Ontario
Welcome to 610 Greenwood Ave, located south of The Danforth! Beautiful 3+1 Bedroom, 3 Bath Home with parking, a Walker's and Biker's Paradise! This inviting and functional property offers modern updates and charm in an unbeatable location. Ideally situated just steps from the vibrant Danforth, this home provides ultra-convenient access to the Subway Station. You're also a drive away from downtown and the scenic Woodbine Beach. Get greeted by its great curb appeal and a large porch with a seating area. Inside, you'll find a bright and large welcoming foyer with ceramic tile flooring, and an ample combined living and dining area featuring an elegant French door, hardwood floors, pot lights, and plenty of natural light. The eat-in kitchen features granite floors, granite countertops, custom backsplash, stainless steel appliances, and it overlooks a private patio. The second level offers three comfortable bedrooms with ample closet space and a 4-piece bathroom. The finished basement features a separate entrance, an extra bedroom, two full bathrooms, a dedicated laundry area, and additional closet/storage space, making it ideal for extended family, guests, or a home office. Step outside to your private patio, complete with a one-car garage and laneway access, ensuring parking is never a hassle. This home provides a true convenience in the heart of the city. A Must See! (id:60626)
Ipro Realty Ltd.
5 70 Seaview Drive
Port Moody, British Columbia
Absolutely perfect townhome in the heart of Port Moody, which is known as one of the most family friendly areas of Greater Vancouver. Proximity to the ocean, lakes, and nature, yet conveniently located next to all the amenities - Evergreen skytrain, shopping, Brewer's Row and Rocky Point park in your backyard. This modern, spacious, bright, and exceptionally well laid out townhome has 3 bedrooms and 2 baths upstairs, and a 2 car garage. Patio/deck off of the main floor is overlooking the common area garden providing extra privacy. Primary bedroom features include vaulted ceiling and a large walk in closet. Book your showing to see if this beautiful property is the one you'd like to call home. (id:60626)
Oakwyn Realty Ltd.
7308 Grande River Line
Chatham, Ontario
Welcome to a rare estate ownership opportunity along the scenic Grande River Line—this custom built timeless architectural design 2-storey double car garage home rests on nearly 3 acres of beautifully maintained land with privacy mature tree screening, offering tranquility, as well as a wealth of development potential. Inside the existing home, you'll find 4 spacious bedrooms, including a large primary suite with its own shower ensuite bath. The main floor layout blends function and comfort with its large great room, formal living and dining areas, and a spacious sit-in bright kitchen that opens to the morning sunrise and rear yard views. This home also features an all season sunroom escape overlooking the manicured rear yard property. The lower level layout functions with a second food prep area, a large cold storage area, and an extensive office area with direct access to the exterior via walk up steps—ideal for visitors and professional work use. Outside the home, you’ll find lots of parking spaces with a circular asphalt and concrete driveway, plus a detached two car garage and workshop area with its own source of high voltage hydro. A real bonus is a huge storage barn located on this property, character-filled that adds extra charm and utility—perfect for hobby use, storage, or conversion. Step into the peaceful backyard oasis featuring a lovely gazebo, perfect for relaxing, entertaining, or enjoying river views. The home is connected to municipal water, but also includes a private well on the property, offering added utility and flexibility. Imagine all of the benefits of owning this estate property that backs onto the Thames River with mature trees and a canvas for your endless creative ideas, only minutes from everything including shopping, amenities and the downtown Chatham core . (id:60626)
Royal LePage Peifer Realty Brokerage
139 Wintermute
Lakeshore, Ontario
Welcome to 139 Wintermute Avenue- a custom-built two-storey home in a prime location at the end of a dead-end street, perfect for entertaining. Featuring a show-stopping ""WOW FACTOR"" indoor pool with balcony overlooking, this smoke-free home offers a high-tech smart home system, built-in gas BBQ, and TVs included in chattels. Recent updates include new plumbing (2025, no Kitec) and a new garage door (2025). Enjoy the 3-car heated garage with 240V I 40-amp car charger, two A/C units, and three sump pumps. A rare find with exceptional upgrades throughout. (id:60626)
Louis Parent Realty Inc.

