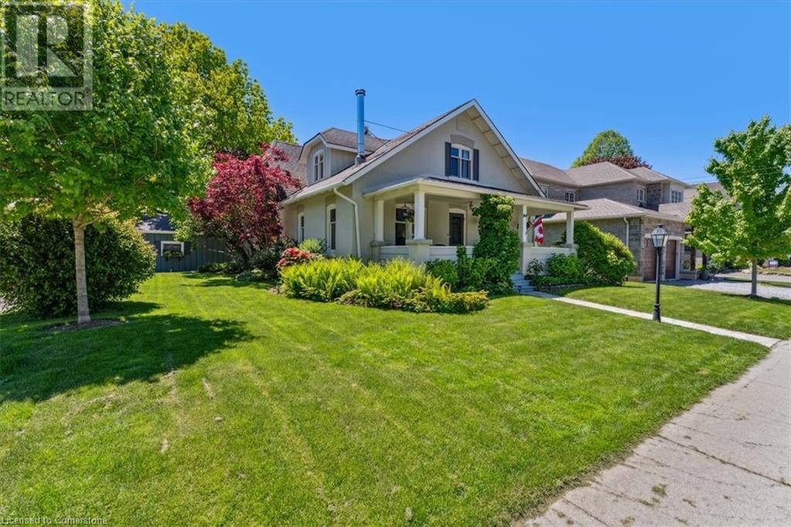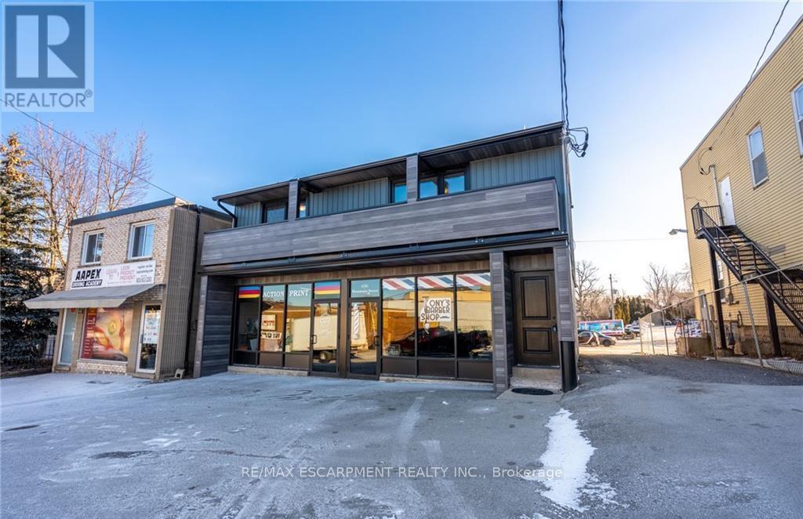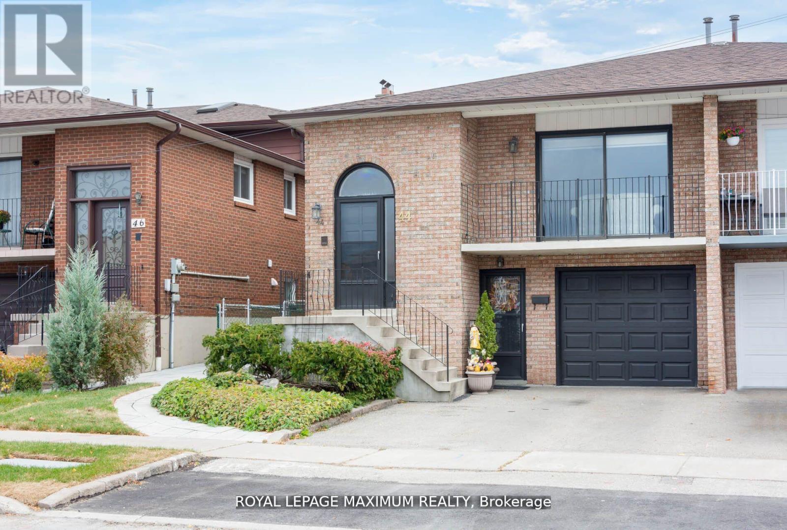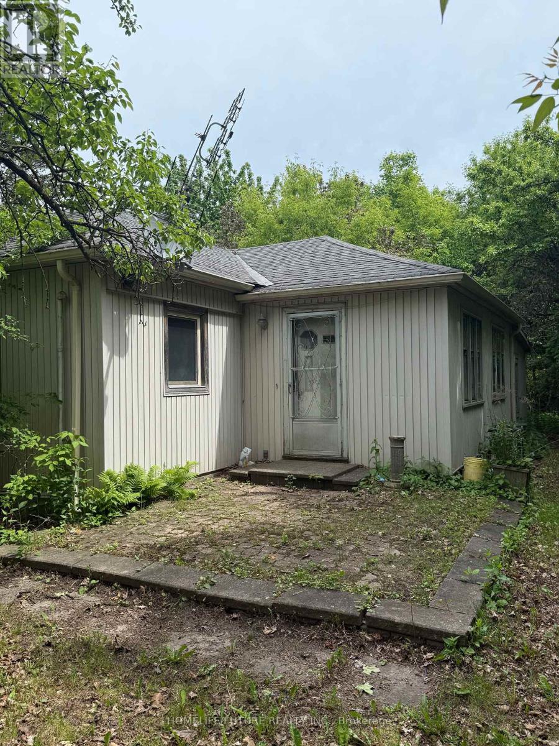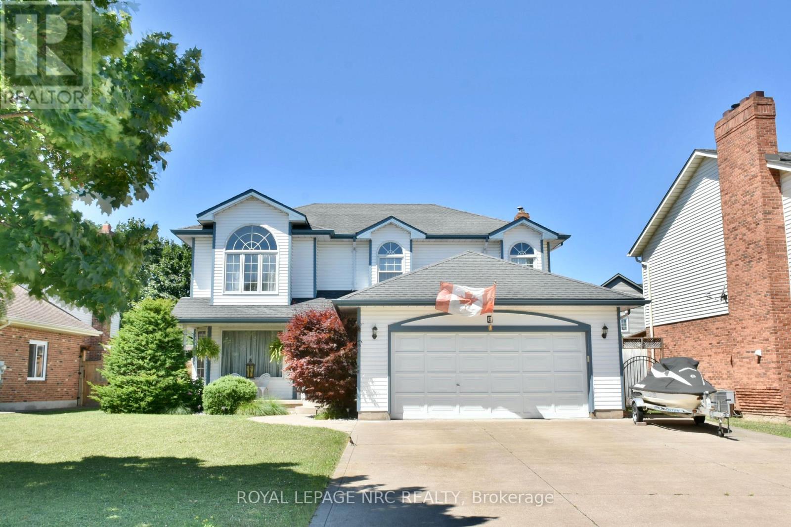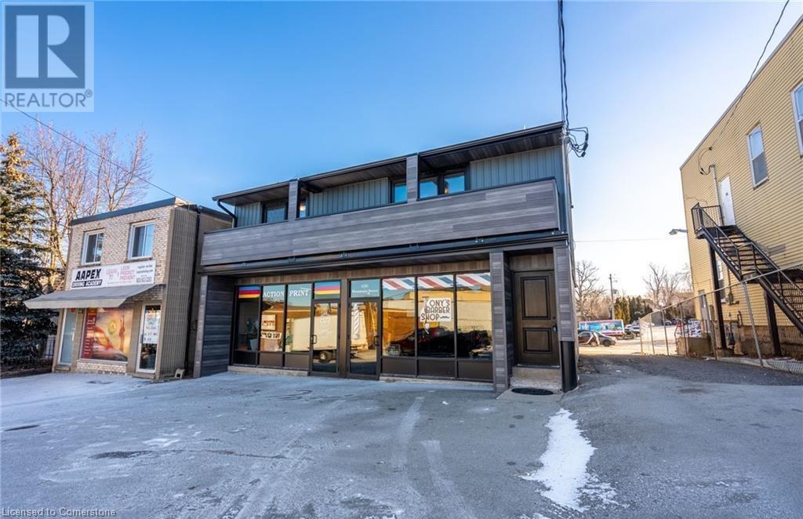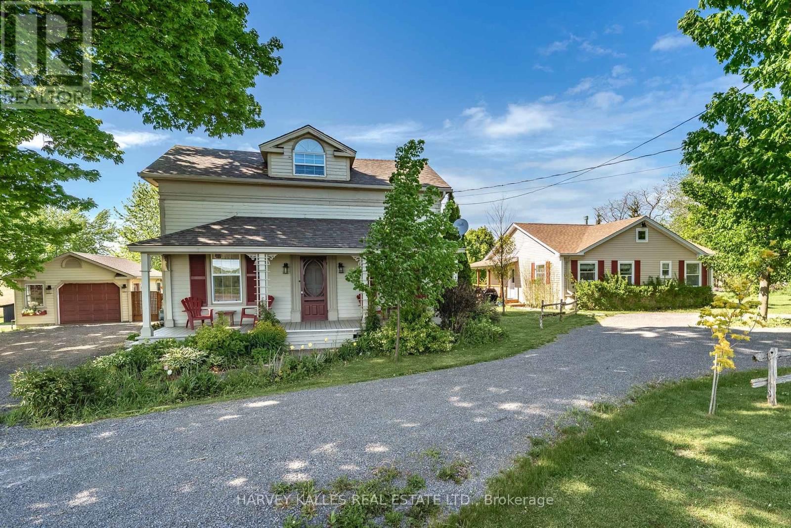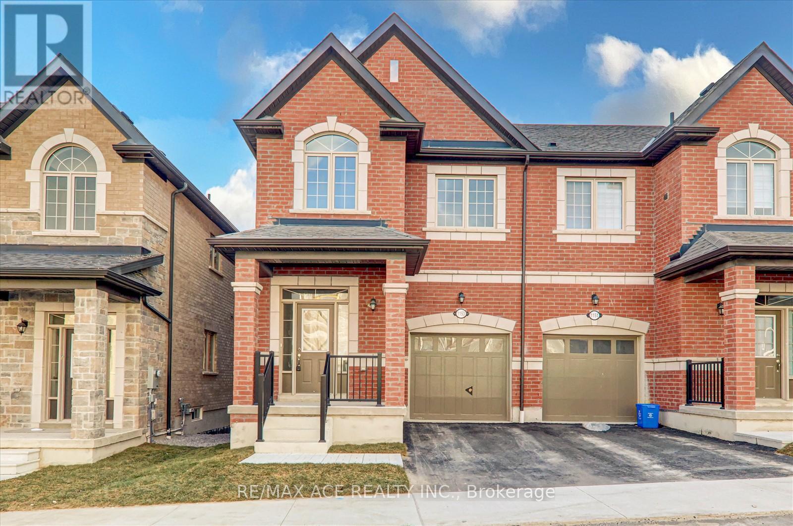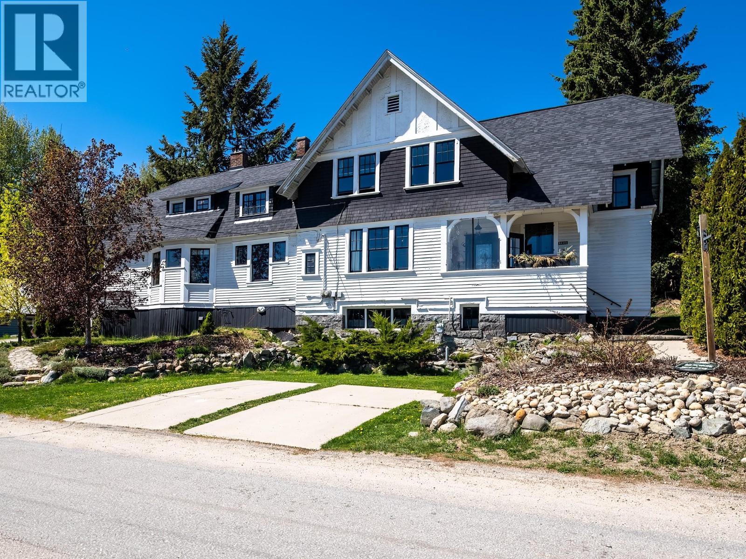1 Kerr Crescent
Virginiatown, Ontario
Wanting to escape the pressures of southern Ontario living - yearning for peace & tranquility in your life - than welcome to 1 Kerr Crescent - close proximity to Virginiatown’s shops & eateries - located in McGarry Township - 30 minute commute to Kirkland Lake’s amenities & General Hospital. Boasts vintage 1937 built lodge-style log cabin, ftrs unique multiple wing design, positioned majestically on gorgeous 1.5 ac lot surrounded by pure undisturbed wilderness enjoying magnificent views of beautiful Larder Lake bordering 357ft of pristine waterfront shoreline. Extensively renovated in the past 3 years, this enchanting home offers 3481sf of inviting interior ftrs newly installed heated luxury vinyl flooring thru-out main level-2021 - yet careful to maintain yesteryear’s charm. Spectacular 12ft wide & 24ft high floor to ceiling WETT certified stone fireplace showcases this impressive Estate’s great room providing the perfect gathering venue for family or friends while enjoying breathtaking forest & water views. Ftrs sparkling new kitchen-2021 sporting new stainless built-in appliances, 6 ultra spacious bedrooms & 4 completely renovated bathrooms-2023. Unblemished 1,030sf basement level incs walk-out to groomed trail leading to newly constructed T-shaped floating dock system-2024 equipped to handle multiple boats or a float plane. A 30’x40’ insulated/heated detached shop incs 2-10’x12’ insulated roll-up doors, concrete floor, p/g overhead heater & matching faux log cabin exterior - the ultimate “Toy Shop” with “Party Place” twist. 2 convenient 10’x10’ Bunkies can accommodate extra guests. Extras - municipal water/sewers, metal roof-2012, majority of furnishings, original pool table, spray foam basement walls, updated 200 amp/wiring/plumbing-2022, paved driveway & much more! Experience excellent fishing, boating (Marina/boat launch 5 mins away), hunting, sledding, skiing (2 hills 10 mins away) or relax & sun tan on 11’x45’ lake front deck. It Can't Get Better Than This! (id:60626)
RE/MAX Escarpment Realty Inc.
Lot D 44 Avenue
Langley, British Columbia
Rare opportunity to build a duplex, legal and conforming multi family in a nice neighbourhood. Either as an investment for rental, build it out yourself for resale or to have your family close for siblings or multi generational living. With high prices on land, the numbers make sense on this one! (id:60626)
Stonehaus Realty Corp.
48 Stelor Drive
Lutes Mountain, New Brunswick
Experience luxury, space, and functionality in stunning executive home on a quiet 2.64-acre lot in Moncton North. Designed for multi-generational living, this home features a total of 6 bedrooms and 5 full bathrooms with a walk out basement in-law suite (1757 sq. feet) that offers privacy and high end finishes. Highlights include geothermal heating/cooling, heated floors in the basement and garage, Control smart home system, and reverse osmosis in both kitchens. The primary suite offers a 5-piece spa-style ensuite and walk-in closet alongside 3 additional bedrooms and a large multi-functional space presently used as a media room and gym. Enjoy an EV-ready oversized garage, spacious store room, and ample parking for RVs or guests. Upgrades: new roof (2018), hot water tank (2023), paved driveway (2023), epoxy garage floor (2018), expanded septic (2024), and French drain system (2024). Outdoor living shines with a landscaped yard, maple-lined driveway, and your own official-size pickleball/paddle tennis court. A rare blend of elegance, comfort, and turn-key practicality. Book your private showing today. A property homebook with additional information available upon request. (id:60626)
Exp Realty
2854 Prince William Street
Jordan Station, Ontario
For the first time in over four decades, a cherished century home, opens its heart to a new family. From the moment you approach, a gas lantern guides your way to the iconic front porch. Step inside and feel captivated by the impressive high ceilings that flow into rich hardwood floors. As you wander, discover the warmth of two wood-burning fireplaces, one graced by a stunning antique wood insert. Every corner whispers tales of early 1900s charm, from the carefully chosen antique lighting to the beautiful original windows and wood trim. This isn't just a house; it's a testament to enduring love and meticulous care, where every detail holds a story. The heart of this home beats in its beautifully updated kitchen. Granite countertops frame a unique artisan backsplash, a delightful tribute to the region's agricultural bounty. Just off the kitchen a charming back entrance, an office and laundry room await. The main floor unfolds into an array of versatile spaces: an elegant dining room, an inviting living room, a family room, and a three-piece bathroom. Ascend to the second floor, where three light-filled bedrooms, each with engineered hardwood flooring, offer peaceful retreats. The landing on this level provides additional flexible space, ready to adapt to your desires. Step outside, and prepare to be amazed by the showpiece backyard, recently transformed by the experts at Niagara Outdoors. This sprawling 66x165-ft lot offers ample room for entertaining within its fully fenced yard. The truly impressive two-car garage, adorned with charming stained-glass windows, is more than just a place for vehicles; imagine transforming it into the ultimate backyard bar or simply reveling in its stunning aesthetic. Every detail here has been thoughtfully considered and lovingly executed, and the warmth and care shared within these walls are palpable. Don't miss your chance to own this remarkable piece of Jordan's history! (id:60626)
RE/MAX Escarpment Realty Inc.
4289 Mountain Street
Lincoln, Ontario
Introducing 4289 Mountain Street, Beamsville, ON a prime investment opportunity for savvy investors! This fully tenanted, newly renovated commercial/residential tri-plex is ideally situated in the heart of Beamsville along the prestigious Niagara Wine Route. With excellent proximity to GO Transit and the QEW, you're just 20 minutes away from both Hamilton and St. Catharines, ensuring easy access to major hubs. The property has undergone a complete exterior transformation, featuring a modern, renovated façade that enhances its visual appeal and showcases its commitment to contemporary design. Inside, each unit is fully occupied, providing immediate rental income, with a spacious 3-bedroom apartment offering a premium living space. The units benefit from separate HVAC and utilities, ensuring streamlined and efficient management. The updated hydro system further enhances the propertys functionality and safety. An attractive feature of this investment is the ample parking space, a highly sought-after amenity for both commercial and residential tenants. With the property fully tenanted, you can enjoy immediate passive income, while benefiting from the ongoing growth and appeal of this thriving location. (id:60626)
RE/MAX Escarpment Realty Inc.
44 Flagstick Court
Toronto, Ontario
A Very Spacious, Well-Maintained Semi-detached 5-level back split, sitting on a quiet court, safe for kids. Featuring 3 bedrooms on the upper level, with a main floor den and family room with a walkout to the backyard & interlock patio. Pride of ownership by the same owners for close to 45 years! With 3 separate entrances, this semi offers great potential for multi-generational families & first-time buyers with rental possibilities to help with the expenses. Walk to schools and community recreational centre, and minutes to Downsview Park or Finch West subway stations. **EXTRAS** All electrical light fixtures, all window coverings, gas furnace & equipment, central a/c, CVAC & accessories, garage door opener & remote. Appliances in "as is" condition. (id:60626)
Royal LePage Maximum Realty
31 Maple Bush Avenue
Toronto, Ontario
Exceptional Opportunity In A Prime Ravine-Lot Setting. Calling All Builders, Developers, And Savvy Investors This Is A Unique Opportunity To Purchase Two Spacious Lots (50 Ft X 110 Ft) With Potential To Construct Two Custom Detached Homes, Or To Renovate And Enjoy A Charming Home On A Rare Ravine-Side Property. Located On A Quiet Cul-De-Sac, This Serene Property Combines Nature And Convenience. Enjoy The Peaceful Surroundings Of The Humber River Trail, While Being Just Minutes Away From Highways, Pearson Airport, Public Transit, Shopping Centres, And Beautiful Parks. Whether You're Building Your Next Project Or Creating A Forever Home, This Property Offers Incredible Value And Location. (id:60626)
Homelife/future Realty Inc.
8 Hearth Court
Niagara-On-The-Lake, Ontario
Amongst the vineyards between the Niagara River and the Southern shores of Lake Ontario is Niagara-On-The-Lake's Village of Virgil. Here you will find this fantastic 2,051 square foot traditional home. Rooted on a cul-de-sac with mature trees and gardens this family friendly location has a triple wide concrete driveway and a 20 x 20 attached double garage. A cozy front porch overlooks the circle and greets you into a proper foyer. Double French doors lead into the living room that has a large bay window and flows into a formal dining room. The Oak kitchen sprawls into the breakfast nook and sunken family room with gas fireplace. All with green views of the back yard. Past the 2-piece bath the back hall has laundry and entry into the garage. Upstairs 2 bedrooms and a 4-piece main bath make up one side and the other hosts a gracious primary bedroom with walk-in closet and 4-piece ensuite with soaker tub. The lower lever is complete with living room, recreation room, bar, 3-piece bath, storage and utilities. The 20 x 15 deck oversees the yard with its large mature trees and 10 x 12 shed with hydro. A quiet retreat while only minutes into Old Town, St. Catharines, Niagara Falls. A lifestyle you deserve. (id:60626)
Royal LePage NRC Realty
4289 Mountain Street
Beamsville, Ontario
Introducing 4289 Mountain Street, Beamsville, ON – a prime investment opportunity for savvy investors! This fully tenanted, newly renovated commercial/residential tri-plex is ideally situated in the heart of Beamsville along the prestigious Niagara Wine Route. With excellent proximity to GO Transit and the QEW, you're just 20 minutes away from both Hamilton and St. Catharines, ensuring easy access to major hubs. The property has undergone a complete exterior transformation, featuring a modern, renovated façade that enhances its visual appeal and showcases its commitment to contemporary design. Inside, each unit is fully occupied, providing immediate rental income, with a spacious 3-bedroom apartment offering a premium living space. The units benefit from separate HVAC and utilities, ensuring streamlined and efficient management. The updated hydro system further enhances the property’s functionality and safety. An attractive feature of this investment is the ample parking space, a highly sought-after amenity for both commercial and residential tenants. With the property fully tenanted, you can enjoy immediate passive income, while benefiting from the ongoing growth and appeal of this thriving location. Don’t miss your chance to secure this modern, income-generating property in a prime, high-demand area. (id:60626)
RE/MAX Escarpment Realty Inc.
14782 Loyalist Parkway
Prince Edward County, Ontario
Two great houses on a beautiful property in Bloomfield, Prince Edward County. This home has been designed with friends and family at its centre. A secondary house provides extra living space, complemented by a backyard pool oasis featuring a pool house, gazebo, expansive decks, and a playhouse complete with twinkle lights and patio seating nestled among many colourful flower beds. The main house is a two-bedroom, two-bathroom century home that has been thoughtfully updated and renovated throughout. It retains its original character, including wide plank floors, deep baseboards, a large family room, a well-designed screened porch to conveniently catch coats and boots, and a charming front porch. The updated kitchen and living area open onto a covered porch and a patio with a walkout to the deck overlooking the pool and gardens, extending the living space during the warmer seasons. The secondary house was created with ease and accessibility in mind. It is all on one level, with extra storage and a wraparound deck. Inside, you'll find two bedrooms and a full bathroom, along with an open-concept kitchen, dining, and living area with a patio door walkout to the backyard. The oversized single garage includes an attached garden shed-perfect for tending to the perennial gardens-and provides privacy for the in-ground pool. The property is bordered by mature trees and overlooks farm fields, offering an ideal setting just outside of town. Located only a 2 minute drive to Bloomfield Main Street, 10 minutes to Wellington, 12 minutes to downtown Picton, and within a short walk to the Millennium Trail. (id:60626)
Harvey Kalles Real Estate Ltd.
1153 Azalea Avenue
Pickering, Ontario
Presenting a semi-detached 3-bedroom, 3-bathroom home with 2 parking spaces. This beautifully designed property features an unfinished basement with a walkout to the backyard. Bonus: City-approved documents for basement construction are included with the listing, offering great potential for customization or rental income. Don't miss out on this exceptional opportunity! Let me know if you'd like further refinements! (id:60626)
RE/MAX Ace Realty Inc.
1345 Spokane Street
Rossland, British Columbia
Investor alert! This iconic Rossland home with secondary suite is a rare opportunity with exceptional income-generating flexibility. Currently configured as two self-contained suites—a 3-bed, 2.5-bath main residence and a spacious 4-bed, 2.5-bath unit. Rent both, live in one and offset your mortgage with the other, or open the interior doors and enjoy the entire home as a generous 7-bedroom residence. Set on a sunny 120' x 100' lot with established gardens, raised beds, a woodshed, and exterior storage. The property also offers potential to subdivide a relatively flat 45' x 100' parcel—a rare in-town opportunity. Ideal for investors, multi-generational living, co-housing, retreats, or anyone seeking both charm and revenue potential. Heritage features like stained glass, Douglas Fir floors, and coffered ceilings are seamlessly blended with modern upgrades including AC, furnace, insulation, windows, wiring, and plumbing. A one-of-a-kind investment in the heart of Rossland that can grow with you. (id:60626)
Mountain Town Properties Ltd.




