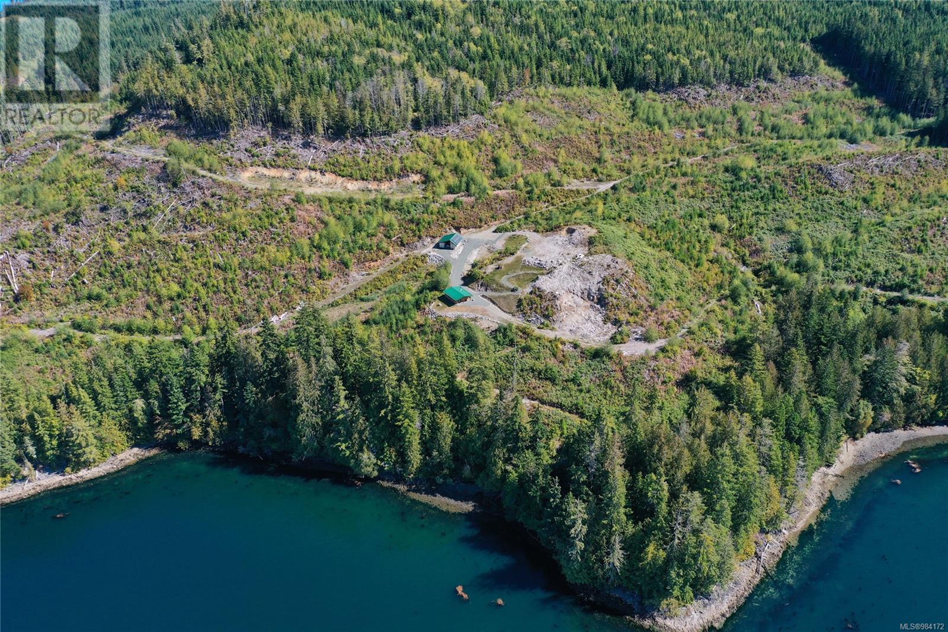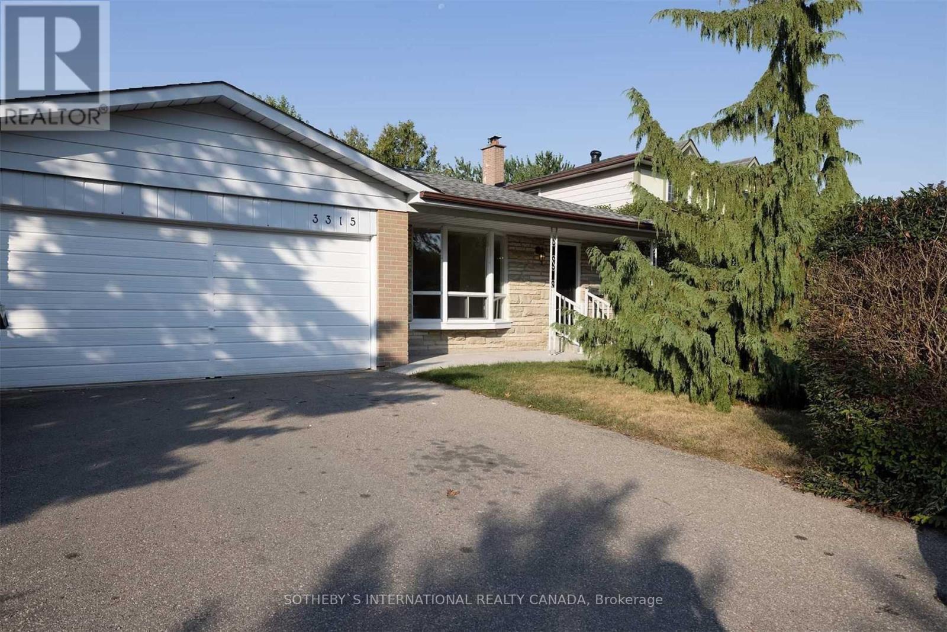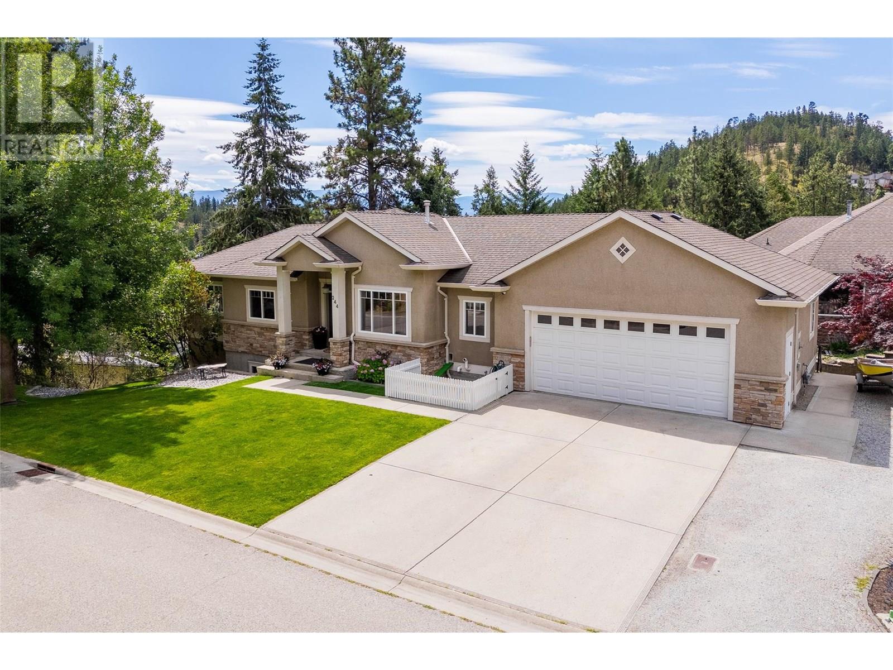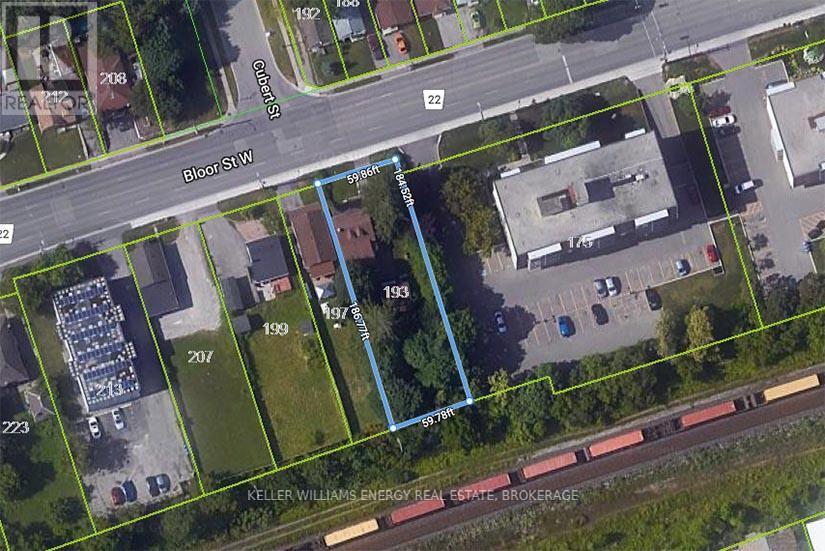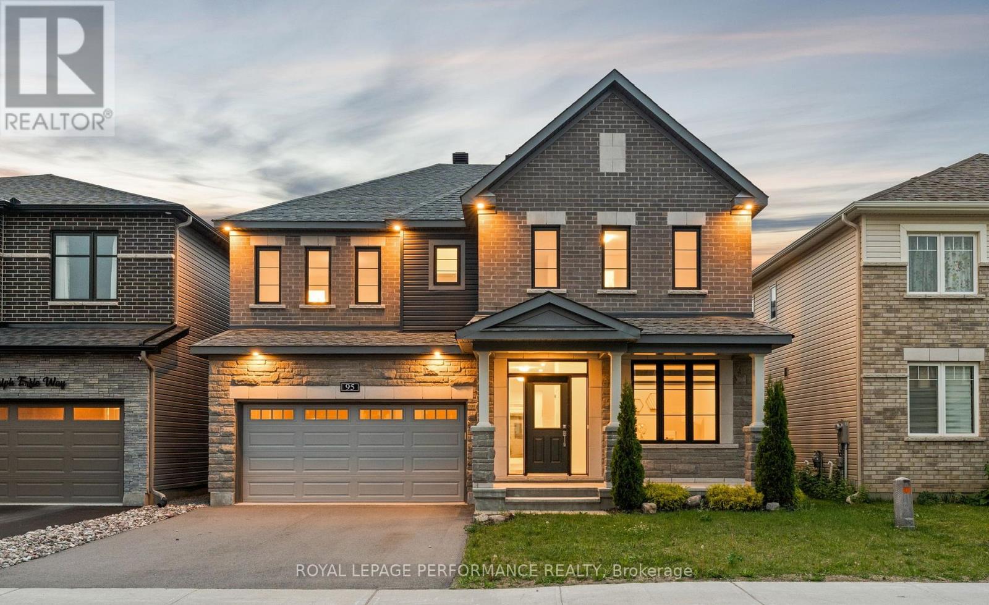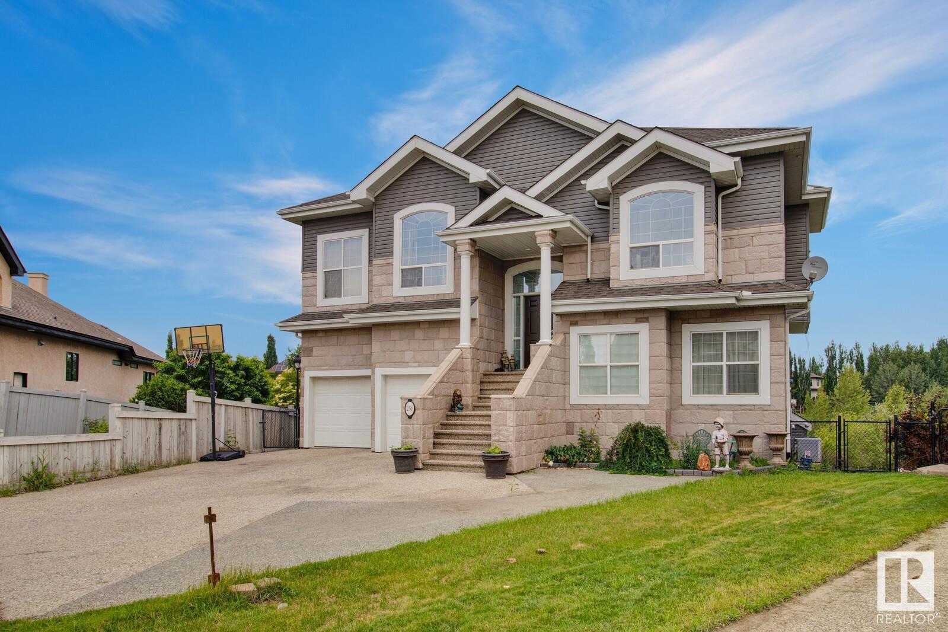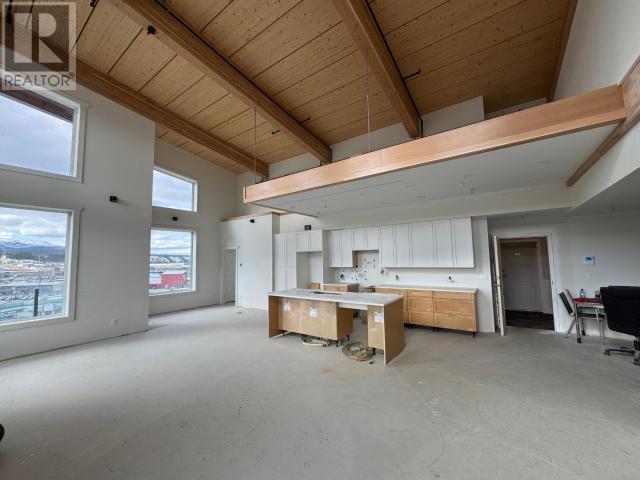Dl315 Kenny Point
Port Hardy, British Columbia
Off grid oceanfront acreage with stunning views over Rupert Inlet, in Quatsino Sound on Vancouver Island. (Seller lives on site, DO NOT visit the property without an appt!) This substantial acreage offers amazing opportunities for both personal development and/or subdivision. The current residence is a quality-built, 816sqft one bedroom cabin covered by home warranty insurance for 4 more years. With a welcoming, European flair the open living space features blond wood accents and a corner wood stove on a tile surround. The cabin has water, a full bathroom and power. There is also a storage/shop/power building. The off-grid power system is state-of-the-art. The current owner has completed some significant and exceptional improvements throughout and on the property, including access roads, a rock quarry and preparation for a second building site location. Everything done on the property has been properly engineered and permitted. An engineered septic system has been installed adequate for the existing cabin and also for a potential primary dwelling. Domestic water is from a drilled well. Diverse topography reaching approx. 400ft above sea level. A large portion of the property was logged several years ago, however there remains a substantial amount of significant and mature timber along the entire shoreline as well as on portions of the upland. Logged portion is in a healthy state of natural regeneration. Access via forest service roads from Highway 19. For someone who wants to live or create a recreational retreat in a picturesque, rural north island location, this is an amazing opportunity. Fish, crab and prawn in front of the property! (id:60626)
Royal LePage Advance Realty
39 Canova Close Sw
Calgary, Alberta
Tucked into one of the most peaceful cul-de-sacs in Canyon Meadows Estates, this exceptional luxury home sits on an expansive 8,400+ sq. ft. west-facing pie lot—offering total privacy, stunning sunsets, and the perfect backdrop for evening relaxation or weekend barbecues. Meticulously renovated by Calgary’s premier luxury renovator, Ultimate Renovations, this residence offers nearly 3,200 sq. ft. of refined living space that effortlessly blends timeless elegance with everyday comfort. Inside, the home flows beautifully with flat ceilings, rich hardwood flooring, and thoughtful upgrades throughout. A tray ceiling adds architectural interest to the family room, while oversized windows bathe the interior in natural light and frame views of the lush, landscaped yard. At the heart of the home is a beautifully updated kitchen featuring granite countertops, under-cabinet lighting, stainless steel appliances, ample cabinetry, and an adjacent sunken living room anchored by a stunning stone wood-burning fireplace—perfect for cozy evenings and entertaining alike. Upstairs, the showstopper is the newly reimagined primary retreat. A true sanctuary, it features a generous walk-in closet, a serene reading nook with an electric fireplace, and a spa-caliber ensuite with a deep soaker tub, full custom tile steam shower, and luxury finishes throughout. Wake up to sweeping views of Canyon Meadows Golf & Country Club—it’s the definition of everyday indulgence. Two additional upper bedrooms offer ample closet space and peaceful views, while the conveniently located upper-floor laundry room provides plenty of built-in storage. The fully developed basement expands your living space with a large recreation room, an oversized guest bedroom, and a renovated 3-piece bathroom—perfect for hosting visitors or giving older children their own private area. Notable upgrades include triple-pane windows (2014), two high-efficiency furnaces (2018), central A/C (2023), fresh interior paint (2024), a BBQ gas line, a rebuilt front deck and fence (2020), and more. If you’ve been searching for an estate-level property with luxury renovations, exceptional design, and a private, show-stopping lot—this is the one. (id:60626)
Real Broker
1117 Poplar Road
Sunbreaker Cove, Alberta
**$100,000 Price Reduction**Nestled in the picturesque summer village of Sunbreaker Cove on Sylvan Lake, this character-filled lakefront bungalow offers the ultimate retreat for nature lovers and outdoor enthusiasts. Situated on a spacious 9,835 sq. ft. mature, treed lot with 60 feet of pristine south facing lake frontage, this property is a rare gem that promises year-round enjoyment. Step inside the 1,328 sq. ft. cozy cabin, designed for making lifelong memories. Featuring 4 bedrooms and 1.5 bathrooms, the home has been tastefully updated to enhance comfort and convenience. The main bathroom boasts a granite countertop, heated floors, and a luxurious steam shower, while the bedrooms have been upgraded with new windows allowing for ample natural light. The hardwood flooring, renovated kitchen, spacious dining area, and inviting family room—complete with a cast iron wood-burning fireplace—create the perfect setting for relaxation. Outside, the large deck, hot tub, and fire pit provide the ideal space for entertaining and unwinding beneath the stars. The property offers access to an excellent resident managed boat dock, a quiet beach, and low shoreline water levels, making it a safe and fun environment for kids. It is also a short walk from the sandy public beach and a county-maintained boat launch. Sunbreaker Cove is a four-season playground, offering swimming, boating, fishing, and water sports in the summer, as well as ice fishing, skating, and sledding in the winter. Conveniently located just 15 minutes from Sylvan Lake and Bentley, and only 1.5 hours from both Calgary and Edmonton, this sought-after lakefront escape won't last long. Don't miss this rare opportunity—schedule your private showing today! (id:60626)
Real Estate Professionals Inc.
13914 Hwy 35
Minden Hills, Ontario
Welcome to Your Dream Lakefront Retreat! Perfectly set up for families and unforgettable childhood memories, this year-round cottage sits on a double lot with 190 feet of pristine shoreline and 1.89 acres of privacy and natural beauty. Located on the shores of Mountain Lake, part of a sought-after 2-lake chain, this property offers the perfect blend of relaxation, recreation, and convenience. Inside, the bright and open-concept living/dining/kitchen area with vaulted ceilings offers panoramic views of the lake. With three bedrooms, two bathrooms, a laundry area, and a cozy entryway, theres room for the whole crew. The primary bedroom is currently set up with three sets of bunk beds, maximizing sleeping space but could be reverted back to a primary oasis. Outside, you'll find everything you need for lakeside fun and relaxation. A meandering path leads to the waterfront that is ideal for all ages, with a gradual, sandy entry thats ideal for young swimmers, plus 10 feet of depth off the end of the dock for diving and boating - truly the best of both worlds! A wood-fired hot tub sits right at the water's edge perfect for soaking under the stars. The outdoor space also features an oversized entertaining deck and plenty of room for games, gatherings, and waterfront fun.The charming 398 sq. ft. boathouse includes a main-level hangout space, a loft for sleeping, and even a balcony to catch warm summer breezes. Additional features: Large toy garage & two storage sheds, Heat pump, A/C, propane furnace, 200 amp electrical service, Drilled well & 8000W generator & Ample parking for family and guests. Whether you're looking for a peaceful family escape, a place to host multi-generational get-togethers, or a turnkey investment, this lakefront gem is ready for you to make lifelong memories. Located just a 5 minute drive to the vibrant town of Minden for all your essentials & many amenities and within easy reach of the GTA! (id:60626)
RE/MAX Professionals North
107 Allegra Drive
Wasaga Beach, Ontario
Welcome to 107 Allegra Dr. - A Spacious & Stylish Family Home! This beautifully landscaped property offers over 3,500 sq ft of finished living space, 6 bedrooms, 5 full bathrooms, and incredible in-law potential. MAIN FLOOR: Enjoy an open-concept layout with soaring 16-ft ceilings in the living room, large windows, and a cozy gas fireplace. The kitchen features stainless steel appliances and large island, a bright dining area with a walkout to a private deck overlooking that yard. The main floor also includes a luxurious primary bedroom with spa-like ensuite and walk-in closet, plus a second bedroom and full bath. LOFT: Flooded with natural light, the loft overlooks the main floor and includes two spacious bedrooms and a full bathroom perfect for kids or guests. LOWER LEVEL: Ideal for extended family or multi-generational living, the walkout basement includes a full kitchen, large living area with fireplace, 2 bedrooms connected by a Jack & Jill bath, an additional 3-piece bath, separate laundry, and access to the private backyard with deck and firepit. This home is truly move-in ready and offers comfort, flexibility, and style for any stage of life. Don't miss it! (id:60626)
Century 21 B.j. Roth Realty Ltd.
3315 Nadine Crescent
Mississauga, Ontario
Transparently Priced! The beautiful bungalow is rarely on the market long. Located on a tree-lined street in Mississauga Valley, this spacious 3b/2ba house was fully re-décor with authenticity in mind. With Sep Entrance Leading to A Large Backyard with A Greenhouse. 2-car garage parking + storage. laundry room in lower level. Steps to Everything You Need: Shopping, Parks, Schools and more. Do Not Miss the Opportunity. **EXTRAS** Property sold without dishwasher, stove, fridge. (id:60626)
Sotheby's International Realty Canada
10187 Williams Road, Fairfield Island
Chilliwack, British Columbia
Discover your own private oasis on a sprawling 14,000+ sq ft lot! This enchanting home offers complete seclusion, making it the perfect retreat for growing families. Enjoy ample space with two spacious family rooms and a cozy living room, each featuring its own inviting gas fireplace. This custom- built residence boasts four generously sized bedrooms upstairs, along with a convenient office/den on the main floor. Plus, there's exciting development potential for four detached homes. Don't miss the chance to explore this exceptional property"”schedule your visit today! (id:60626)
Century 21 Coastal Realty Ltd.
244 Terrace Drive
Kelowna, British Columbia
Located on a quiet no-thru road in the heart of Glenmore, this 6 bed + den, 4 bath rancher-style home with walkout basement offers incredible flexibility. The thoughtful layout includes 3 bedrooms up and 3 down, including an in-law suite. Enjoy radiant in-floor heating throughout all tiled areas, a bright and inviting main floor with stainless steel appliances, and a spacious primary suite with a spa-like ensuite. Downstairs offers a large rec room with a wet bar and walkout access to the lush, irrigated backyard, complete with plumbing in place for a future hot tub. The outdoor space is a standout, with both a covered patio and a sunny upper deck, plus ample parking, including an attached double garage with over 10 ft ceilings and room for an RV. Just minutes to schools, parks, and all the amenities of central Kelowna, this Glenmore property has it all. Don’t miss your chance to view this exceptional home, contact our team today to book your private viewing! (id:60626)
Royal LePage Kelowna
193 Bloor Street W
Oshawa, Ontario
Location, Location, Location! Huge Opportunity To Hold For Future Investment Or Development. With R6-C Zoning Develop Into An Apartment Building, Long Term Care Facility, Nursing Home Or Retirement Home. Surrounded By Large High Rise Multi-family Properties. Currently Used As A 2 Bedroom, 2 Bathroom Home With 2nd Floor Bonus Room. Survey And Topographical Map Available. **EXTRAS** Detached garage with power, newer gas furnace, 200 Amp service. Sold as-is-where-is. Some renovations required to make existing structure liveable. (id:60626)
Keller Williams Energy Real Estate
95 Ralph Erfle Way
Ottawa, Ontario
Welcome to 95 Ralph Erfle Way! This newly buitl beautifully 4-bedroom, 4-bathroom home is located in the highly sought-after community of Half Moon Bay. Offering approximately 3,300 sq. ft. of thoughtfully designed living space (as per builder's floor plan) and with $100k UPGRADES, this home combines modern elegance with functional family living.The main floor boasts soaring 9-foot ceilings and a spacious, open-concept layout perfect for entertaining. It features a private den/home office, a formal living room and dining area, as well as a bright and airy eating area that flows seamlessly from the kitchen. The gourmet kitchen is equipped with high-end stainless steel appliances, a stylish breakfast bar, abundant cabinetry, and direct access to the backyard through sliding patio doorsideal for indoor-outdoor living. Upstairs, the second level features four generously sized bedrooms, three full bathrooms, and a convenient laundry room. Two of the bedrooms enjoy private en-suite bathrooms, and each bedroom includes a walk-in closet for ample storage. The primary suite is a true retreat, showcasing double-door entry, a luxurious 5-piece ensuite with a soaking tub, glass-enclosed shower, double vanity, and a large walk-in closet. This home combines comfort, luxury, and practicality, making it ideal for families looking to settle in a vibrant and growing neighbourhood. Enjoy easy access to parks, schools, shopping, and all the amenities Half Moon Bay & Barrhaven has to offer. A Must See! (id:60626)
Royal LePage Performance Realty
251 Galland Cl Nw
Edmonton, Alberta
Walkout basement lake view house located in the heart of the desirable West End neighborhood of Glastonbury. Situated on a massive 13,650 sq ft pie-shaped lot with expensive professional landscaping, this custom-made house offers stunning lake views from all three stories. Soaring high vaulted ceilings on the main floor and 9ft ceilings on the lower levels, creating a grand and spacious ambiance. The main floor features gleaming new hardwood flooring and upgraded high-quality carpet throughout the lower level, providing a luxurious touch. The gourmet kitchen is truly a dream for any culinary enthusiast. It features a gas stove, stainless steel appliances, two new sinks, granite counters with waterfall granite sides, and beautiful Cherrywood cabinets.The master bedroom is a true retreat, offering ultimate comfort and luxury. It features a two-way fireplace, creating romantic atmosphere. The ensuite bathroom is equipped with a steam shower and jetted tub. (id:60626)
RE/MAX Excellence
605-2240 2nd Avenue
Whitehorse, Yukon
605- 'THE LOFT' Penthouses are available now! Architectural innovation paired with a thoughtful and modern design. Showcased by 20' vaulted ceilings with exposed beams, dramatic 2-story windows providing an abundance of natural light and a large wrap-around deck with jaw-dropping views. This south-west facing unit located on the top floor comes with air conditioning and offers a spacious, open concept layout with 2 bedrooms and 2 full bathrooms. Purchase includes a design consultation with the developer to select finishing options to customize to your aesthetic! Situated just a few steps away from grocery stores, coffee shops, restaurants, the Yukon River walking trails and the community events at Shipyards Park. Also includes exterior amenity space and underground parking. (id:60626)
Coldwell Banker Redwood Realty

