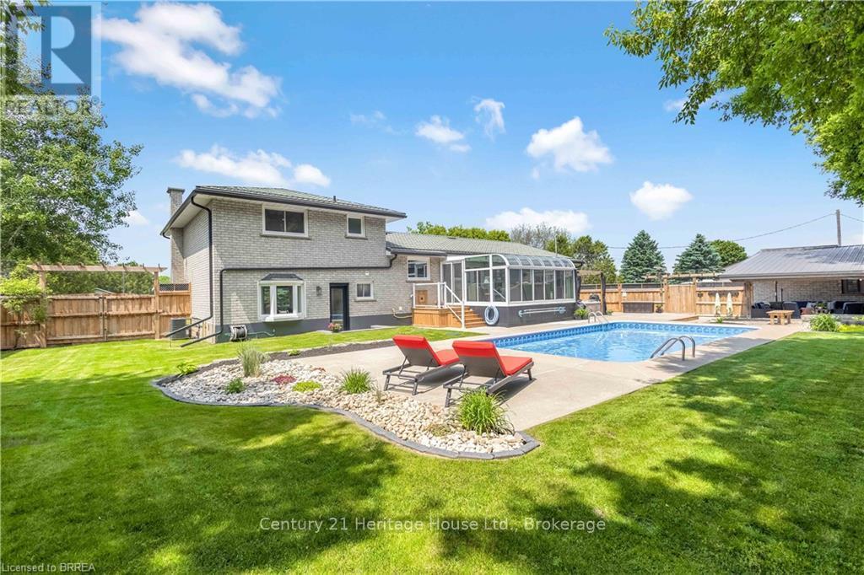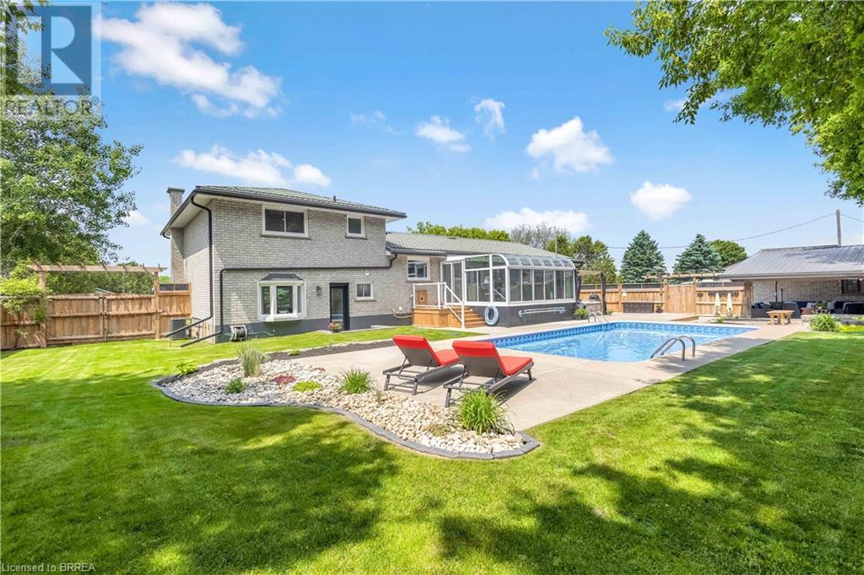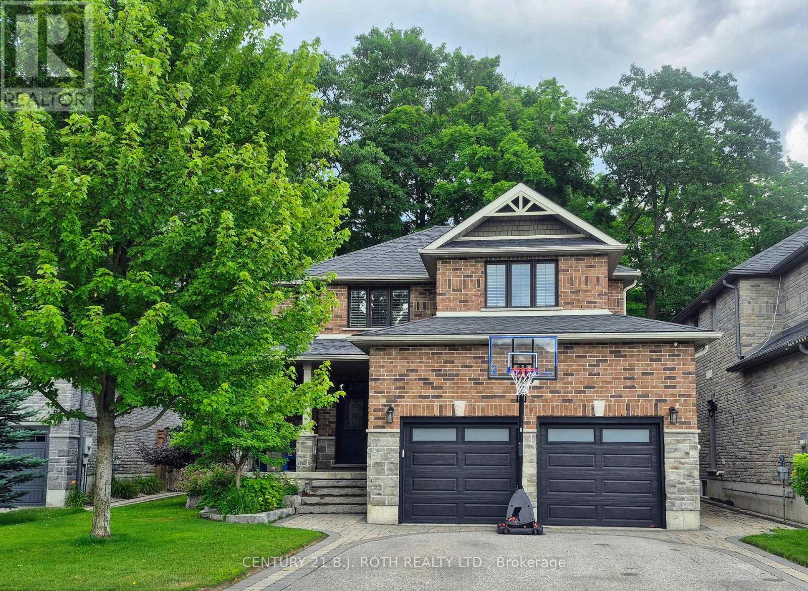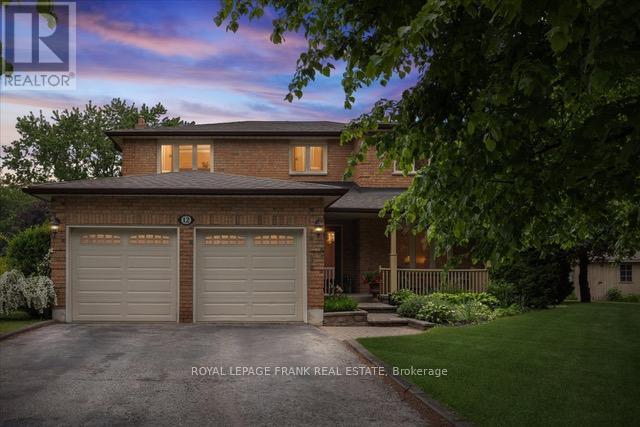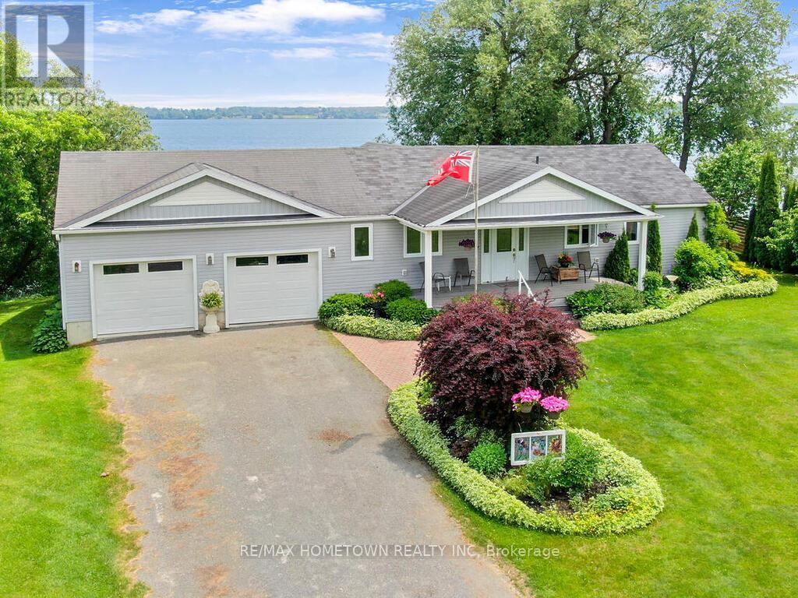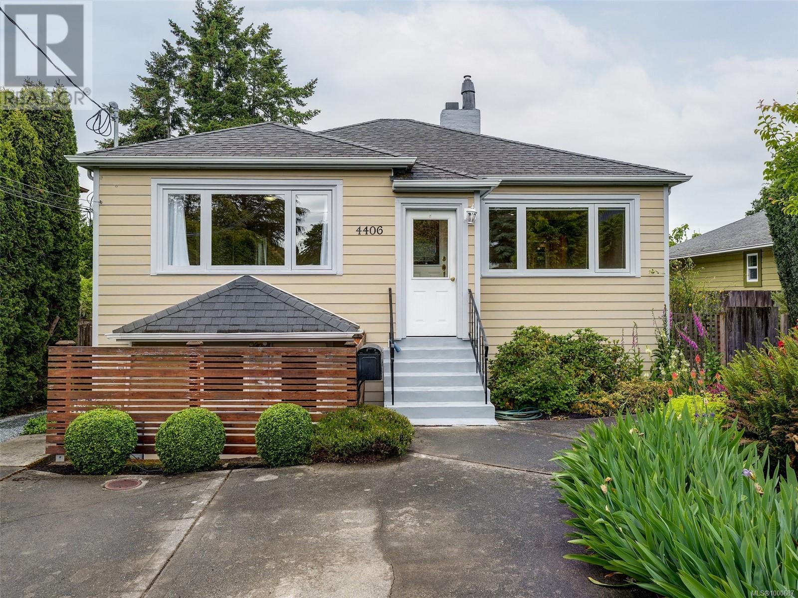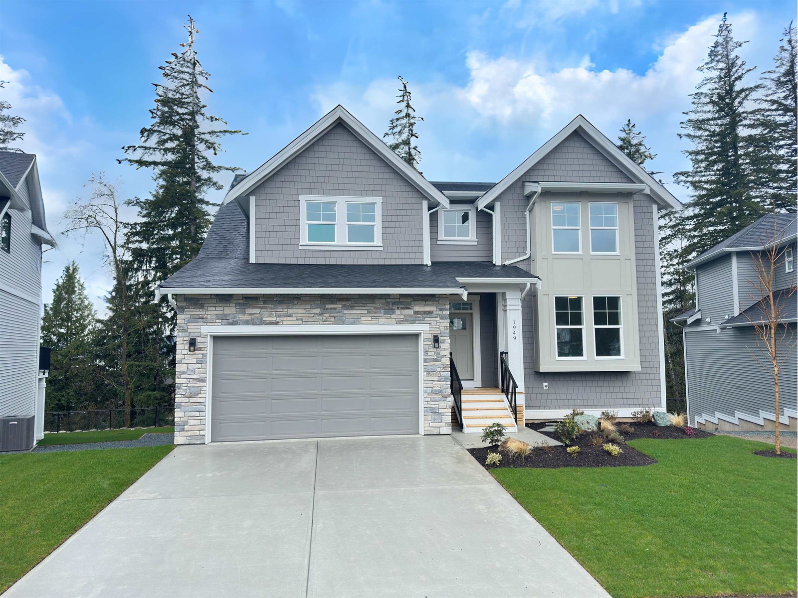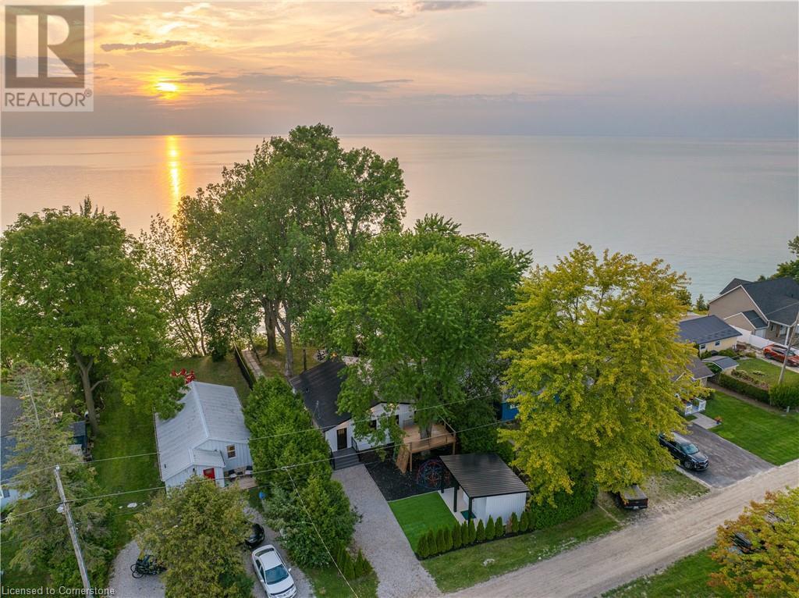47 160 Pembina Street
New Westminster, British Columbia
Rare centrally located end unit townhouse in Eagle Crest. New paint throughout the whole house with 3 good sized bedrooms & 2.5 bathrooms. This spacious unit that feels like a single-family home - it offers 1,815 square feet of living space with a large-fenced yard: one of the largest yards for any townhouse. Unit has in-house vacuum, vinyl plank flooring and carpet. All appliances have been replaced in a 2-year period: the stove is an induction system with an air fryer and conventional oven. New window blinds throughout the house. This is the most desirable unit in the complex as it is a corner unit with a private setting and a great deck with a view of the river. There are 2 parking spaces side-by-side outside and 2 inside. Open House July 27th 2pm-4pm. (id:60626)
Jovi Realty Inc.
3 Saint Catharine Street
Brant, Ontario
Luxury meets lifestyle in this exceptional family home, nestled in the heart of Burford. With over 2500 sqft of beautifully finished living space and a resort-style backyard, this home is an extraordinary retreat designed for both entertaining and everyday family comfort. Step into your fully fenced backyard oasis, featuring an inground pool with new liner(2023), safety cover(2023), and brand new heater(2025). Enjoy a soak in the hot tub beneath a pergola, relax beside the tranquil koi pond, or gather under the covered porch. A 20x20 detached shop with hydro, wood stove, and steel roof offers endless possibilities, while the additional lean-to provides extra storage for all your recreational gear. Inside, the chefs kitchen is nothing short of spectacular, an oversized island with quartz countertops, pot drawers, crown moulding, and high-end cabinetry, all come together in a space thats as functional as it is stunning. The living room features elegant built-ins and an electric fireplace, while the sun-drenched sunroom offers a cozy gas fireplace and panoramic views of the backyard. Upstairs, youll find three spacious bedrooms with custom closet organizers and a spa-inspired 3pc bath complete with glass shower, built-in bench, and storage. The lower level offers a bright rec room with a full 4pc bath and kitchenette, ideal for multigenerational living, guest suite, or kids space with walk-out access to the backyard. The finished basement level adds even more value with a 2pc bath, fruit cellar, and versatile rooms perfect for a home gym, games room, or office. Meticulously maintained and tastefully upgraded with new windows and doors(2021/2023), new AC(2024), and freshly landscaped grounds(2025), this residence is the total package. The oversized double garage and RV parking complete the property. Just 15 minutes to major amenities and quick access to Hwy 403, welcome to 3 Saint Catharine St, where modern luxury living meet small town charm. (id:60626)
Century 21 Heritage House Ltd.
3 Saint Catharine Street
Burford, Ontario
Luxury meets lifestyle in this exceptional family home, nestled in the heart of Burford. With over 2500 sqft of beautifully finished living space and a resort-style backyard, this home is an extraordinary retreat designed for both entertaining and everyday family comfort. Step into your fully fenced backyard oasis, featuring an inground pool with new liner(2023), safety cover(2023), and brand new heater(2025). Enjoy a soak in the hot tub beneath a pergola, relax beside the tranquil koi pond, or gather under the covered porch. A 20x20 detached shop with hydro, wood stove, and steel roof offers endless possibilities, while the additional lean-to provides extra storage for all your recreational gear. Inside, the chef’s kitchen is nothing short of spectacular, an oversized island with quartz countertops, pot drawers, crown moulding, and high-end cabinetry, all come together in a space that’s as functional as it is stunning. The living room features elegant built-ins and an electric fireplace, while the sun-drenched sunroom offers a cozy gas fireplace and panoramic views of the backyard. Upstairs, you’ll find three spacious bedrooms with custom closet organizers and a spa-inspired 3pc bath complete with glass shower, built-in bench, and storage. The lower level offers a bright rec room with a full 4pc bath and kitchenette, ideal for multigenerational living, guest suite, or kids space with walk-out access to the backyard. The finished basement level adds even more value with a 2pc bath, fruit cellar, and versatile rooms perfect for a home gym, games room, or office. Meticulously maintained and tastefully upgraded with new windows and doors(2021/2023), new AC(2024), and freshly landscaped grounds(2025), this residence is the total package. The oversized double garage and RV parking complete the property. Just 15 minutes to major amenities and quick access to Hwy 403, welcome to 3 Saint Catharine St, where modern luxury living meet small town charm. (id:60626)
Century 21 Heritage House Ltd
1005 Queensdale Avenue
Oshawa, Ontario
Holland Homes Model Home is being Sold with Thousands Of Dollars In Upgrade ... 90 Day close this detached 2-story is a stunning residence nestled in a prime location that offers unparalleled convenience. This beautiful home is strategically situated close to all the essential amenities, schools, and efficient transit options, making it an ideal choice for families and professionals alike. Spanning an impressive 2579 sq ft, this meticulously upgraded home features 4 bedrooms and 3 bathrooms, ensuring ample space for everyone. As you step inside, you're greeted by beautiful hardwood floors, the heart of the home is the kitchen, which is equipped with sleek quartz countertops, a centre island perfect for casual dining or entertaining, and a walk-in pantry for all your storage needs. The front foyer includes a convenient walk-in coat closet, making it easy to keep things organized. The great room boasts a cozy gas fireplace and large, bright windows that flood the space with natural light, offering a perfect spot for relaxation and family gatherings. The primary suite is a luxurious retreat featuring a 4-pc ensuite with a stand-up shower and a soaker tub, providing a spa-like experience. Additionally, it boasts a generous walk-in closet. The remaining bedrooms are equally impressive, each with sizeable closets, and the 3rd bedroom includes a charming balcony, adding a unique touch. This home is not just a place to live but a place to thrive, offering both style and comfort in one of the most sought-after neighborhoods. Don't miss the opportunity to make 1005 Queensdale Ave your new address! This is a MID CONSTRUCTION home ..photos are from previous Model Home. *Taxes have not yet been assessed. (id:60626)
Land & Gate Real Estate Inc.
99 Jewel House Lane
Barrie, Ontario
Welcome to this stunning Grandview Homes-built residence, nestled in one of South Barrie's most desirable neighborhoods. Backed by a serene, private forested area, this exceptional home offers the perfect blend of luxury, privacy, and tranquility. Step inside to discover a chefs dream kitchen featuring quartz countertops, an oversized island, abundant cabinetry, stainless steel appliances, under-cabinet lighting, and pot lights throughout. The adjacent family room invites relaxation with a cozy gas fireplace and custom built-in shelving, while the open-concept living and dining areas set the stage for elegant entertaining. A convenient mudroom with inside entry to the garage offers practical everyday function perfect for busy families and seamless organization. Walk out from the kitchen to your backyard oasis spacious deck overlooking lush greenery, a relaxing hot tub, garden shed, and full fencing for total privacy. Hardwood flooring flows throughout the main level, upper hallway, and staircase, highlighted by rich wood railings. Upstairs, retreat to the luxurious primary suite, complete with a large walk-in closet and spa inspired ensuite boasting a glass-enclosed shower, stand-alone soaker tub, and double vanity. Three additional generously sized bedrooms with soft carpeting offer comfort for family or guests, while the second-floor laundry room adds everyday convenience. The expansive lower level is a blank canvas ready for your personal touch perfect for a home theatre, gym, or additional living space. Ideally located near top-rated schools, scenic parks, Wilkins Beach, nature trails, shopping, and with easy access to Highways 11 and 400, this home delivers unparalleled comfort, style, and convenience. (id:60626)
Century 21 B.j. Roth Realty Ltd.
12 Linton Court
Uxbridge, Ontario
Welcome to this stunning 4-bedroom, 4-bathroom home, perfectly located on a quiet court and set on an expansive 1/3-acrelot. Offering 2,871 sq. ft. of thoughtfully designed living space, this home is ideal for growing families or multi-generational households. The main floor boasts a spacious formal living room, a large dining room perfect for gatherings, and a separate den ideal for a home office or cozy reading nook. The custom kitchen features granite countertops and seamlessly connects to a bright, open family room addition, creating an inviting space for everyday living and entertaining. Upstairs, you'll find four generously sized bedrooms, including a comfortable primary suite. The partially finished walk-up basement offers fantastic flexibility whether as a rec room for the kids, a home gym, or an in-law suite with private access. Just a short walk to both elementary and secondary schools, this home combines space, comfort, and location in one exceptional package. Don't miss this fantastic opportunity! (id:60626)
Royal LePage Frank Real Estate
1435 County Road 2 Road
Augusta, Ontario
Welcome to 1435 County Road 2, a rare find on the beautiful St. Lawrence River! If you're looking for peaceful waterfront living, step inside and be instantly greeted with a full view of the river through a wall of large windows. Open-concept living and dining areas. The built-in wall unit includes a buffet, china cabinets, lighting, and lots of storage. Custom walnut kitchen with generous island including prep sink and seating, designed for creating great meals and gathering with friends. Just off the kitchen is a 3-piece bath with a walk-in shower and a separate laundry room with a built-in ironing board. 2-car oversized garage with workshop area. The primary bedroom offers built-in drawers and cupboards and a spacious walk-in closet. Access the large deck from the living room or bedroom. Enjoy quiet mornings with coffee and an expansive river view, and watch the ships go by. Soak in the river views sitting on the deck, with a railing of glass panels, and a dining area with built-in seating and storage cupboards, ideal for year-round BBQs. The lower level offers the same large windows as the main-level living room and includes two additional bedrooms, a 4-piece bath with a large soaker tub, a large walk-through storage room, and a big flexible room that can be used as a family room or office. The view may be too distracting to get much work done! Walk out to a covered patio and follow the stairs to the river to a 100 wide lawn, a cabin for sleeping,storing kayaks,swimming and fishing supplies. Attached is another deck for dining or lounging. Beyond the cabin is a beach area. Wildlife abounds,every day when you see the resident bald eagle sitting on its perch in the trees, ready to dive for a fish. Sometimes youll be greeted by a heron standing on the seawall or at the beach. Watch ships and sailboats float by on the mighty St. Lawrence. Surrounding the home are vibrant, low-maintenance perennial gardens and fruit trees (apple, pear, plum,cherry, and saskatoon). (id:60626)
RE/MAX Hometown Realty Inc
4406 Torquay Dr
Saanich, British Columbia
Welcome to 4406 Torquay Dr—a well-maintained 4 bed, 3 bath home in the heart of Gordon Head, ideally situated across from Torquay Elementary School. The main level features an updated kitchen, bright living area, dining room with built-in cabinetry, 2 bedrooms, and a full bath. Downstairs, the main home continues with a third bedroom and second full bath—great for guests or a home office. Also on the lower level is a private 1 bed, 1 bath in-law suite with its own entrance, ideal for extended family or added income. Thoughtful upgrades include a high-efficiency gas furnace, 200-amp electrical service, updated finishes throughout and heated floors in upper bathroom and lower suite living area. The beautifully landscaped yard provides a peaceful outdoor oasis for gardening, entertaining, or relaxing. Located in a sought-after, walkable neighbourhood near UVic, parks, and transit, this move-in ready home offers the perfect blend of comfort, functionality, and flexible living. (id:60626)
RE/MAX Camosun
769 & 771 Gardom Lake Road
Enderby, British Columbia
Enjoy the Song Birds and paddle boarding on the shores of Gardom Lake! Located within the Columbia Shuswap Regional District. This nature lover's dream property is situated on .86 Acre lot with waterfront only steps away.Year round living and loads of room to bring the extended family to enjoy this recreational paradise! 6 beds plus spare rooms & 5 1/2 baths in total, Including an attached 2Bed/2bath guest suite with full kitchen and laundry.There are 2 beds on the upper level and 2 beds with kitchenette in the walkout bsmt.The main level also has an office, den, family room and wet bar! The home has plenty of flexible spaces for guests, hobbies, fitness and more! A fantastic recent addition of a detached double garage and plenty of designated parking areas.This home has many custom features and is a must see! Approximately 2.56 Acres of common green space and 565' of waterfront with a dock and easy access to launch your fishing boats, canoes and kayaks! The lake is great for SUP Boards, fishing and kayaking and there is a nice trail directly from the common property taking you to the Gardom Lake multi use public wharf which is the chosen spot for swimming and only a very short walk down a nature trail. Great location approx.15 min drive to Salmon Arm and 30mins to Vernon. If you are looking to be on the water without the traffic and price of a big lake, then you will want to take a look at this secluded and private property. (id:60626)
RE/MAX Shuswap Realty
3237 Woodward Avenue
Burlington, Ontario
Do not miss this opportunity to own a slice of paradise in the heart of Burlington! This charming home boasts a backyard oasis with a large inground pool, a patio area perfect for entertaining and beautifully landscaped surroundings. Inside you’ll find a spacious living with modern updates throughout. The main floor features a bright and airy living room, a dining room with French doors that lead to the backyard and a stunning, updated white kitchen with quartz countertops and stainless-steel appliances—perfect for both everyday living and entertaining. The upper level boasts a sizeable primary bedroom, a large second bedroom, and a beautifully renovated three-piece bathroom that features a walk-in shower - offering convenience and comfort. The lower level is equally impressive, featuring a cozy family room with a gas fireplace, a third bedroom and another three-piece bathroom. The bright basement includes laundry facilities, a dedicated office space and a large storage area to meet all your organizational needs. Additional highlights include California shutters, crown molding, a carpet-free layout, an oversized 1.5 deep garage, and lots of accessibility features - all adding to the appeal of this incredible home. Here is your chance to see this beautiful property. Don’t be TOO LATE*! *REG TM. RSA. (id:60626)
RE/MAX Escarpment Realty Inc.
1949 Sparrow Hawk Place, Mt Woodside
Agassiz, British Columbia
BRAND NEW! 1/2/5/10 YEAR WARRANTY. This stunning Siskin plan built by PRESTIGOUS VESTA PROPERTIES offering 4 bedrooms upstairs, 3.5 bathrooms, (2 ensuites, one w/ heated floors), Office on main, LARGE ISLAND, pantry, plus an unfinished walk-out basement ready for your ideas. Thoughtfully designed with stainless steel appliances, A/C W/HEAT PUMP, and a roughed-in elevator, this home blends modern comfort with natural beauty. Nestled in the mountains, Harrison Highlands is a peaceful community surrounded by scenic trails and breathtaking views, perfect for those who love the outdoors. Whether you hike, bike, or simply want to enjoy the serene setting, this is a place where nature and community come together. Move-in ready! EV plug in GARAGE. Open to view Friday-Sunday, 12-4 PM (id:60626)
RE/MAX Magnolia
71865 Sunview Avenue
Dashwood, Ontario
STUNNING LAKEFRONT COTTAGE COMPLETELY REBUILT IN 2023, CONVENIENTLY NESTLED BETWEEN GRAND BEND AND BAYFIELD, TURN-KEY PARADISE AWAITS! Backing directly onto Lake Huron between Grand Bend and Bayfield, this breathtaking 4 season cottage is the epitome of luxury and easy living. Vacation time is made simple here where EVERYTHING in the cottage is brand new. Designed for the ultimate experience combined with low-maintenance ownership, this 3-bedroom retreat features jaw-dropping sunsets and endless activities. There’s even a 12x10 foot fully insulated Bunkie (also built in 2023) perfect for the kids or weekend visitors along with a tree house play area and custom climbing centre. Back inside there’s 2 bathrooms, laundry and a luxurious kitchen featuring Cambria countertops, black stainless steel appliances, breakfast counter and beautiful white cabinetry with pot drawers and built in organization. The entire interior of this home is cladded in beautiful white-washed tongue and groove pine and every inch of the space exudes elegance and comfort. The stunning cathedral ceilings lead your eyes to mind-blowing lake-views. Outside, you’ll enjoy a large deck, fire pit, outdoor shower and steps down to your private beach with new double seawall, there’s lookout areas for endless relaxation and the best beach & water recreation you could imagine. Furniture is negotiable, making this a true turn-key opportunity. (id:60626)
Your Home Sold Guaranteed Realty Elite


