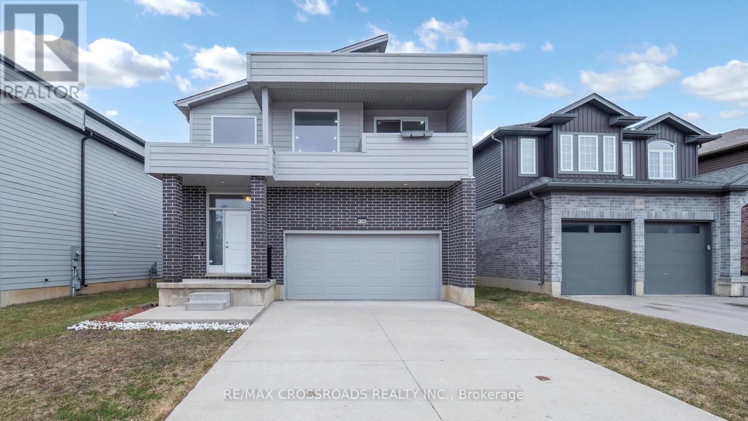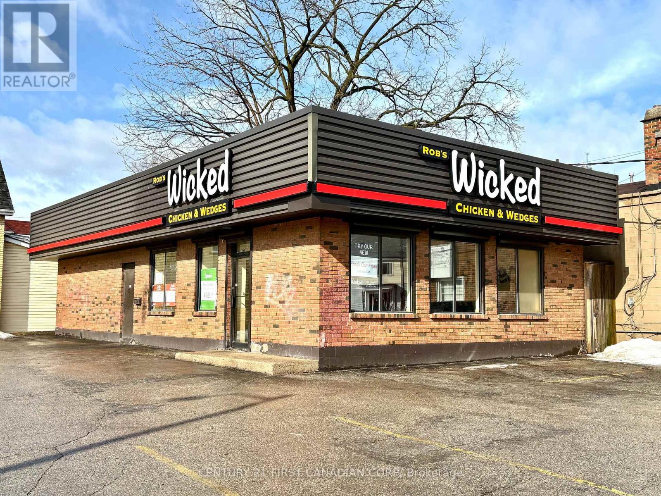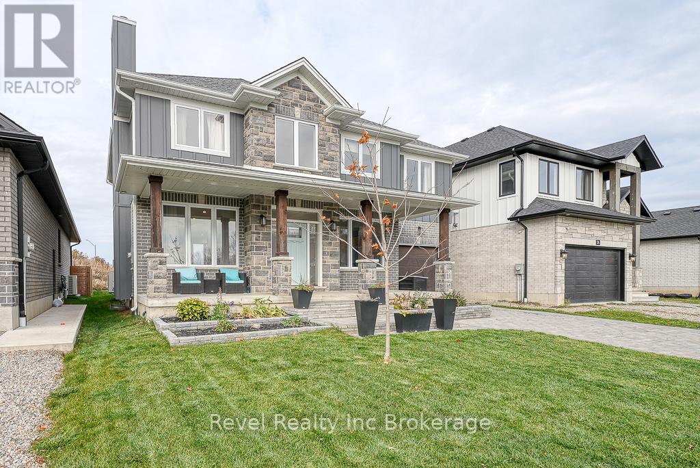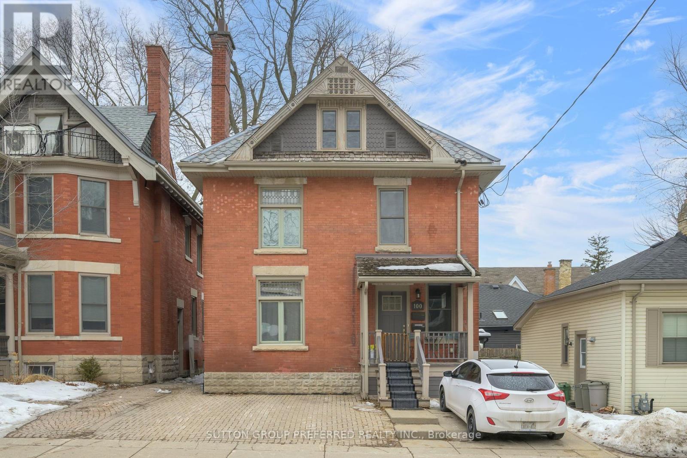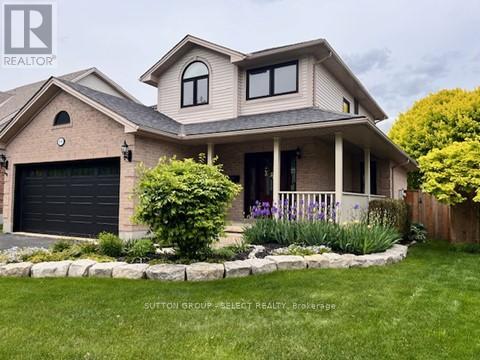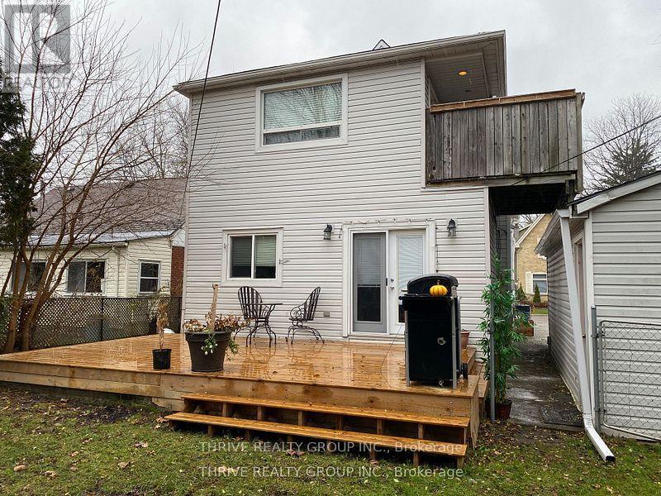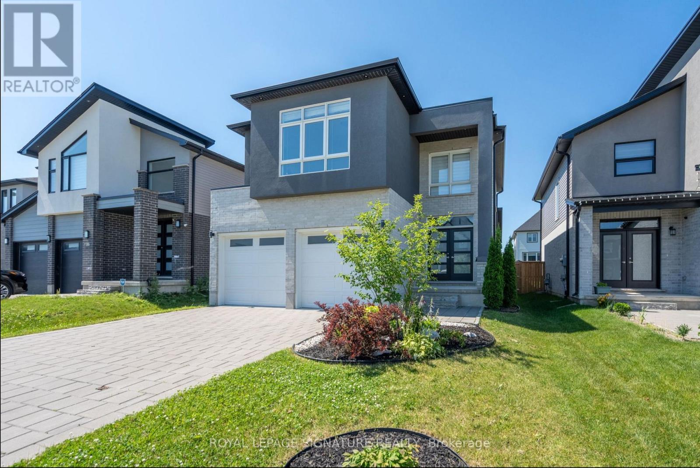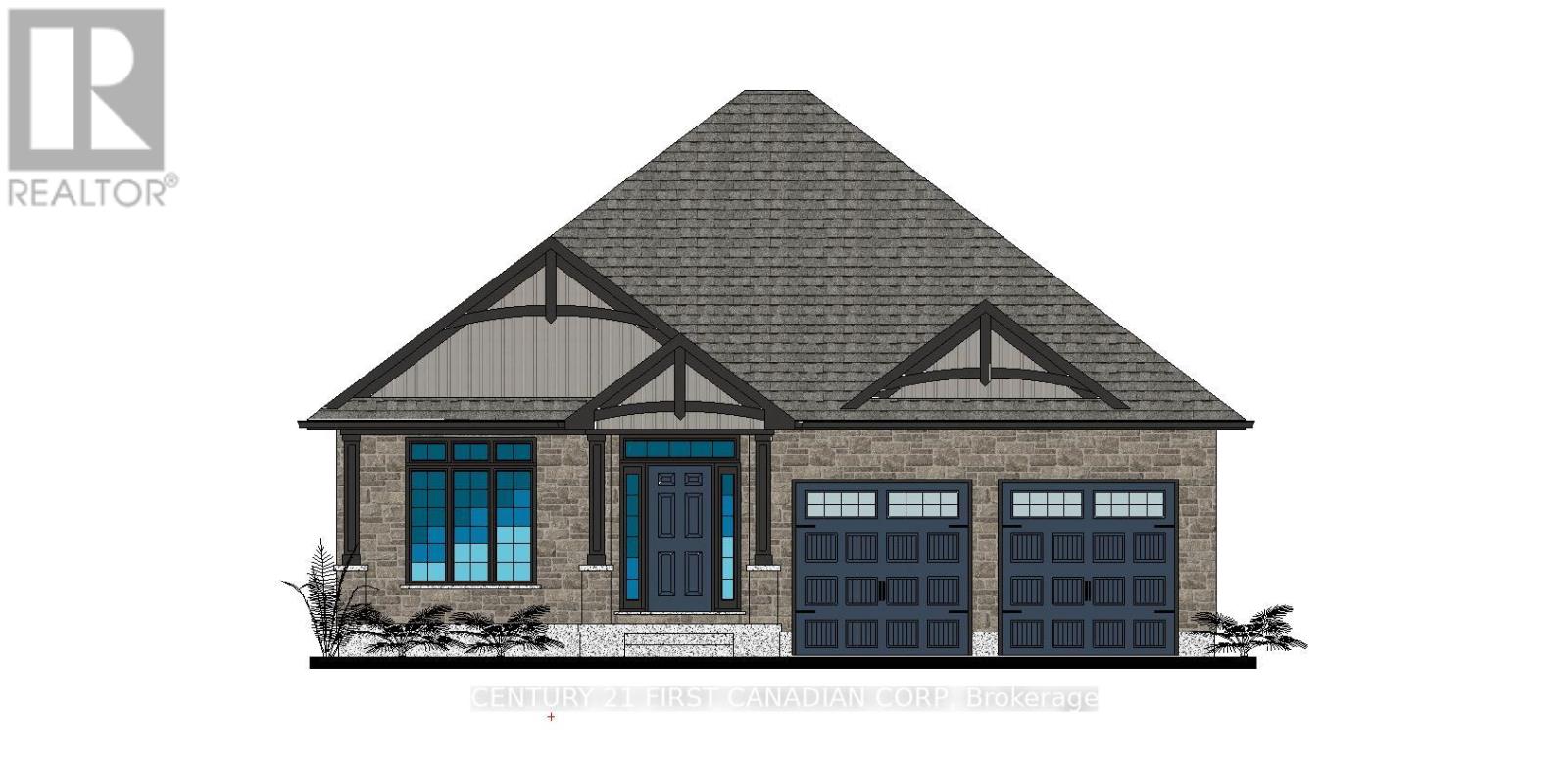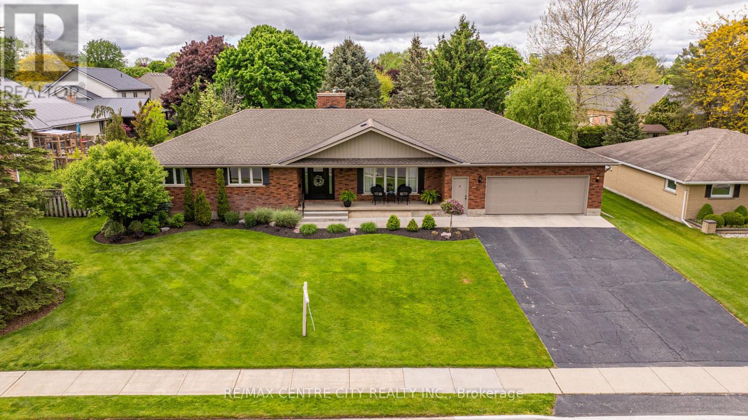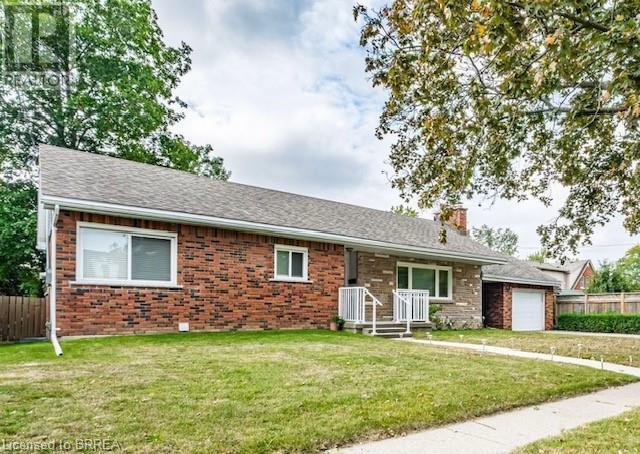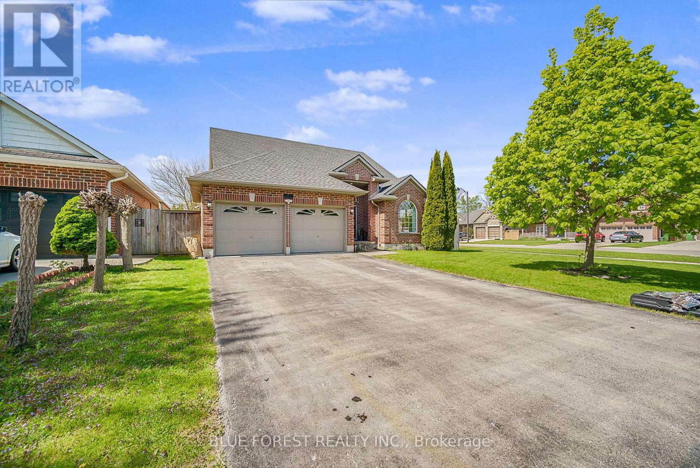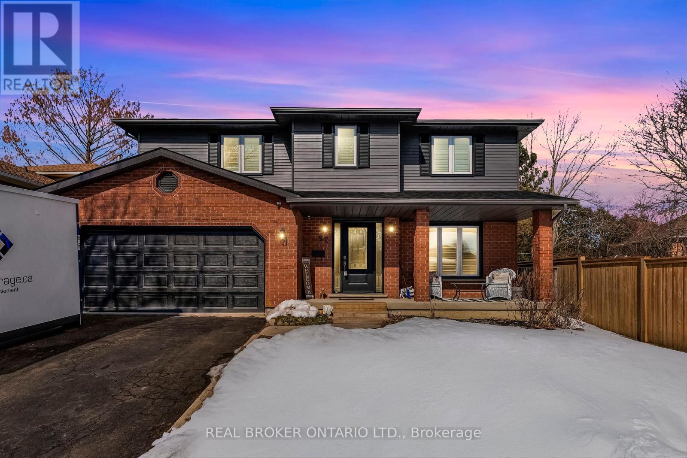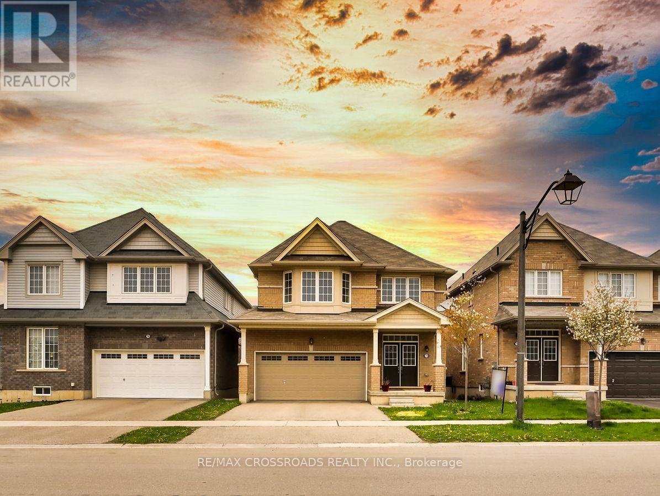215 Grand River Avenue
Brantford, Ontario
215 Grand River Avenue is a versatile and spacious 2,700 sq ft building in a prime Brantford location just steps from the beautiful Grand River. This property offers a variety of possibilities to suit your vision. Take over and run your own convenience store in a well-established neighbourhood, or explore the residential zoning to create a live/work space, split the building into separate units, or develop a multi-residential property to generate rental income. Surrounded by new residential development and with parking available at the back, the location is ideal for a variety of uses. You could even explore the potential to build up subject to city approval. Whether you're an entrepreneur, investor, or visionary developer, 215Grand River Avenue is full of promise. Artists renderings illustrating a potential second-storey addition are available in the listing images. (id:60626)
RE/MAX Escarpment Realty Inc.
215 Grand River Avenue
Brantford, Ontario
215 Grand River Avenue is a versatile and spacious 2,700 sq ft building in a prime Brantford location just steps from the beautiful Grand River. This property offers a variety of possibilities to suit your vision. Take over and run your own convenience store in a well-established neighbourhood, or explore the residential zoning to create a live/work space, split the building into separate units, or develop a multi-residential property to generate rental income. Surrounded by new residential development and with parking available at the back, the location is ideal for a variety of uses. You could even explore the potential to build up—subject to city approval. Whether you're an entrepreneur, investor, or visionary developer, 215 Grand River Avenue is full of promise. Artist’s renderings illustrating a potential second-storey addition are available in the listing images. (id:60626)
RE/MAX Escarpment Realty Inc.
215 Grand River Avenue
Brantford, Ontario
Welcome home to 215 Grand River Avenue in the Homedale neighbourhood of Brantford. This space has 2700sq ft, a 4pc bathroom, a 1 pc bathroom, a kitchen, dinette, and 3 large rooms on the main floor. The basement is unfinished with 3 large rooms. The residential zoning allows the creation of a live and work space, an option to split the building into separate units, or develop a multi-residential property to generate rental income. There is also the option to take over and run your own convenience store in a well-established neighbourhood or potential to build up - subject to city approval. Artist’s renderings illustrating a potential second-storey addition are available in the listing images. (id:60626)
RE/MAX Escarpment Realty Inc.
1395 Lawson Road
London, Ontario
Experience modern luxury in this stunning 2,400 sq. ft. detached home by Urban Signature Homes, pioneers of contemporary design in London's housing market. This residence features 4 spacious bedrooms, 2.5 upgraded bathrooms, a gourmet kitchen with stainless steel appliances, a cozy gas fireplace, elegant hardwood floors, and a striking glass staircase. The master suite offers a private balcony for serene relaxation. Located in a highly sought-after neighborhood, this home is within proximity to top-ranked schools, including London Central Secondary School, rated 9.2. This property is an ideal choice for families seeking sophistication and convenience. (id:60626)
RE/MAX Crossroads Realty Inc.
1089 Upper Thames Drive
Woodstock, Ontario
Detached 4 Bedrooms with 3 Washrooms Just Close to Beautiful Park. (id:60626)
RE/MAX Gold Realty Inc.
466 Horton Street E
London, Ontario
Prime Commercial Retail Property for Sale! Situated at a high-traffic intersection with over20,000 vehicles passing daily, this property offers exceptional visibility and potential. Previously home to Mary Brown's Chicken from 1991 to 2016, it was then transformed into Rob's Wicked Chicken & Wedges in 2016, continuing to thrive ever since. The space is fully equipped as a restaurant, complete with multiple kitchen hoods, two customer washrooms (Men's and Ladies), one staff washroom, a pylon sign, and 14 parking spots. This turnkey setup presents an outstanding opportunity to either continue the current business or bring your own restaurant concept to life. With no franchise fees, this is a rare opportunity to acquire a prime, high-traffic location in London, surrounded by Tim Hortons, Canadian Tire, numerous other businesses, and residential areas. Get in touch today to schedule a tour! (id:60626)
Century 21 First Canadian Corp
82 Sunview Drive
Norwich, Ontario
Nestled in the tranquil town of Norwich, this modern family home, built in 2020 by Everest Estates, offers a perfect blend of comfort and luxury. As you step inside, you're greeted by a spacious great room featuring a cozy wood stove installed by the builder, creating a warm and inviting atmosphere. The main floor is designed with convenience in mind, featuring a laundry room, a dedicated office space, mudroom and a beautiful kitchen complete with a walk-in pantry ideal for family gatherings and entertaining. Upstairs, the home boasts four generously-sized bedrooms, including a Jack-and-Jill bathroom shared between two of them. The primary suite offers an oasis of relaxation with its elegant ensuite, featuring a walk-in shower and double sinks. With a total of four bathrooms, including three full baths upstairs, theres no shortage of space for a busy household. The basement is a versatile space, ready for a theatre room setup, with a roughed-in washroom to add convenience. Outside, a newly installed deck overlooks the beautifully landscaped yard, perfect for outdoor gatherings or peaceful evenings. The double-wide driveway provides ample parking and completes the homes welcoming curb appeal. Conveniently located within walking distance to a local school, this home is ideal for families looking for a serene lifestyle without sacrificing convenience. (id:60626)
Revel Realty Inc Brokerage
54 Kinnard Road
Brantford, Ontario
As soon as you drive through the neighbourhood you will realize you are somewhere special. Extra large lots, spaced out homes, long driveways, almost a country like feel best describes the location of 54 Kinnard Rd. Not many come up for sale in this nook because no one wants to move once they live here. Park, schools, most amenities only a short drive or walk away and a 9 min drive to the 403. This meticulously maintained home is completely move in ready. Large inviting living room that flows in to the dining area with completely updated functional kitchen. No need to fight over the 3 bedrooms as they are all good size! The primary has his/hers closets and the 4 pc bathroom is bright and family friendly with space to move during the morning routine. The large rec room has a wood burning fireplace and will definitely be the gathering spot in the winter. A spacious laundry/ utility room holds the updated furnace, on demand hot water heater, and water softener (all owned) plus a newer 3 pc bath. Need a place with storage for all your Christmas decor...there is an extra large crawl space that will make any pack rat thrilled. A door from the laundry room provides another access point, besides the patio doors off the dining room, to the massive backyard. Pretty much your own little park with plenty of room to create the yard of your dreams if a shop or pool were in your future plans. Today is the day to take advantage of grabbing your own piece of heaven in a quiet established neighbourhood. (id:60626)
Coldwell Banker Homefront Realty
100 Central Avenue
London, Ontario
Welcome to the Historic heart of London, Ontario! This executive licensed duplex has had a back to the bricks renovation with outstanding A+ tenants in place. The main floor features a spacious primary bedroom with ensuite bathroom. Highlights include hardwood floors, hard surfaces, stainless steel appliances, and updated fixtures and mechanicals, making this unit truly impressive. The fully finished lower with this unit offers plenty of storage, an additional bedroom, laundry and a full three-piece bathroom, completing the unit. The main floor of the upper unit is the real showstopper, featuring soaring ceilings, a modern open-concept kitchen, a generous bedroom, and a full three-piece bathroom with a glass-enclosed rainforest shower. The third level serves as the primary retreat, showcasing a stylish European design with an open bathroom that includes a standalone tub and glass shower sure to leave a lasting impression! The small yard is ideal for investors due to its low maintenance requirements. The lower unit has access to the back deck, while the upper unit boasts its own private deck off the kitchen. Conveniently located near various amenities, city bike paths, and just steps away from Harris Park and downtown event venues. Both fully self contained units are equipped with their own furnace and AC. Also take note of the unique zoning for alternative future OC use. Note: Photos of the main floor unit are from previous tenants. Rents as Follows: Main $ 2095 month to month Upper unit $2395 Leased till 02/28/2025. (id:60626)
Sutton Group Preferred Realty Inc.
Royal LePage Triland Premier Brokerage
74 Cedarwood Road
London, Ontario
Welcome home to Oakridge. One of London's most sought after neighbourhoods featuring excellent schools, parks, the Sifton Bog nature walks, shopping (Remark), convenience to Thames Valley Golf course and mins to downtown. This lovely home offers 1626 sq ft of meticulously cared for space above grade as well as 893 sq ft of professionally finished space in the lower level. The cathedral foyer greets you as you enter the main living area. Features include hardwood in the living room along with a cozy gas fireplace. A large formal, yet open, spacious dining room with vaulted ceiling. There is a huge eat in kitchen with maple cabinets, stainless appliances, quartz countertops and patio door access to the back deck. The spacious primary bedroom features hardwood floors, a 3 piece en suite and a walk in closet. The 2 other spacious bedrooms feature comfortable carpet floors, 1 with a vaulted ceiling and 1 with a double closet. The finished lower level offers a large open concept family room with surround sound system, a 4 piece bathroom, a beautifully finished laundry room with storage and a separate office space. The home also features updated exterior doors and windows throughout. The double attached garage offers inside access, as well as epoxy flooring, insulated garage door and insulated exterior wall. Updated insulation in the main house and garage attic as well. Not to be outdone the gorgeous exterior features a wrap around front porch, an oversized back deck, newer privacy fencing, a Ben shed, lush perennial gardens and an irrigation system. This home has so many updates and features it must be seen. (id:60626)
Sutton Group - Select Realty
12 Edith Street
London, Ontario
Turnkey & Licensed Duplex in the core of London. This property has been meticulously maintained and renovated top to bottom over the past few years. The Main unit offers 2 Bedrooms + Den with an open concept layout and a walkout to the new large deck in the private backyard. The Upper unit offers 2 Bedrooms with an open concept layout and a private deck off of the living room. Both units have separate in-unit laundry as well as ALL SEPARATE UTILITIES. Plenty of parking with a double wide private driveway plus a double detached garage. The detached garage/ shop has its own Hydro Panel and can possibly be rented out for extra cashflow. Close to all amenities and walking distance to DT this property has not seen a vacancy in over 10 years. Large Lot with detached garage which may offer a potential Additional Residential Unit. This property is located close to Riverside Dr & Wharncliffe Rd. (id:60626)
Thrive Realty Group Inc.
12 Edith Street
London, Ontario
Turnkey & Licensed Duplex in the core of London. This property has been meticulously maintained and renovated top to bottom over the past few years. The Main unit offers 2 Bedrooms + Den with an open concept layout and a walkout to the new large deck in the private backyard. The Upper unit offers 2 Bedrooms with an open concept layout and a private deck off of the living room. Both units have separate in-unit laundry as well as ALL SEPARATE UTILITIES. Plenty of parking with a double wide private driveway plus a double detached garage. The detached garage/ shop has its own Hydro Panel and can possibly be rented out for extra cashflow. Close to all amenities and walking distance to DT this property has not seen a vacancy in over 10 years. Large Lot with detached garage which may offer a potential Additional Residential Unit. This property is located close to Riverside Dr & Wharncliffe Rd. (id:60626)
Thrive Realty Group Inc.
1296 Twilite Boulevard
London, Ontario
Welcome to this stunning 2-storey detached home in the sought-after Fox Hollow community! This bright and spacious home features 3+1 bedrooms, 4 bathrooms, and a fully finished basement. The open-concept main floor boasts high ceilings, large custom windows, and a modern fireplace feature wall, creating a warm and inviting living space. The stylish kitchen is complete with a center island, backsplash, and ample storage perfect for entertaining. The primary suite offers a walk-in closet and a luxurious 5-piece ensuite. The finished basement includes a 4th bedroom, full bath, and a large rec room. Enjoy a private backyard with a spacious patio, kids playhouse, and garden shed. Double-car garage and extended driveway with no sidewalk, allowing parking for up to 6 vehicles. Conveniently located near schools, parks, shopping, hospitals, and public transit. A must-see! (id:60626)
Royal LePage Signature Realty
2148 Saddlerock Avenue
London, Ontario
HAZELWOOD HOMES proudly presents THE MADDISON- 1621 sq.ft. of the highest quality finishes. This 3 bedroom, 2.5 bathroom home to be built on a private premium lot in the desirable community of Fox Field North. Base price includes hardwood flooring on the main floor, ceramic tile in all wet areas, Quartz countertops in the kitchen, central air conditioning, stain grade poplar staircase with wrought iron spindles, 9ft ceilings on the main floor, 60" electric linear fireplace, ceramic tile shower with custom glass enclosure and much more. When building with Hazelwood Homes, luxury comes standard! Finished basement available at an additional cost. Located close to all amenities including shopping, great schools, playgrounds, University of Western Ontario and London Health Sciences Centre. More plans and lots available. Photos are from previous model for illustrative purposes and may show upgraded items. Other models and lots are available. Contact the listing agent for other plans and pricing. (id:60626)
Century 21 First Canadian Corp
144 Aspen Parkway
Aylmer, Ontario
Ravine Lot!!. This 1705 Bungalow has a beautiful modern spacious layout with an open Concept kitchen, great room and dining room.2-car garage, 2-bedroom layout on the main, with the bedrooms at separate ends of the home for utmost privacy. 4pc Main bathroomwith a walk-in closet, and a large ensuite bath in the master bedroom. This home also offers a separate entrance (Walk-out basement),additional rough-in for a basement kitchen and laundry, plus a gorgeous, private ravine lot. (basement plan will include a patio door -currently not shown on the drawings). (id:60626)
Century 21 First Canadian Corp
27 Shelton Drive
Ingersoll, Ontario
Beautiful Ranch-Style Home built in 2005 backing onto wooded area. Welcome to this stunning all-brick ranch-style home offering over 1700 Sq.Ft. of main floor living space (exterior measurements).Thoughtfully designed with an open-concept layout and 9 ft. ceiings, the main level features a bright and spacious living room, kitchen, and dining area flooded with natural light from an abundance of windows and a terrace door to 2nd level (composite) deck. The welcoming living room is inside the front door and is finished with vinyl plank flooring, and has a focal point gas fireplace with side windows. The functional working kitchen boasts hard surface countertops, ample white cabinetry, and appliances are included. The primary bedroom overlooks the stunning backyard and offers a walk-in closet, a 4-piece ensuite bath with a jacuzzi tub and stand alone shower, and convenient access to the laundry area. Two additional bedrooms and a full 4-piece bath complete the main level. The fully finished walk-out lower level is another great entertaining area, featuring a large open concept space that opens to a beautifully landscaped backyard stretching 331 feet and backing onto a wooded area. The lower level also includes two spacious bedrooms (both with legal size windows), a third 4-piece bathroom, and a utility room for added storage. Additional highlights and updates of this beautiful home: a double attached garage with inside entry into kitchen, central vac, Culligan Water Softener, and water filtration system, Roof shingles 2018. This gorgeous home is ideal for any family seeking country living with the convenience of living in town. All meas. approx, and taken from iguide and public records. This one is a must see! (id:60626)
RE/MAX A-B Realty Ltd Brokerage
18 Fath Avenue
Aylmer, Ontario
You will find this gorgeous home in the desireable south end of Aylmer. Situated on an extra wide, meticulously cared for lot, it has commanding curbside appeal. This property gives definition to the phrase "forever home", it's suitable for every stage of life. Growing families, households with teenagers or young adults, empty nesters and those seeking a multi generational living option would all feel equally as comfortable here. Upon entry, you will immediately notice the thoughtful, calming colour palette. The main floor features a south facing family room, three well sized bedrooms and a beuatiful brand new kitchen which opens to the dining area and a second sitting room. The kitchen and dining area centre around a cozy gas fireplace and this area offers the option of eating at the island or around a family sized table. You can enjoy the backyard view from here or walk out to the deck and relax in the hot tub while you take it all in. The laundry is conveniently located on the main level also, no need to carry baskets up and down the stairs. The lower level is finished complete with a wet bar and recreation room featuring a wood burning fireplace. A summer kitchen on this level, and an additional finished area would make a granny suite option an easy possibility with the proper modifications. There is no lack of regular or cold storage here either. Before you head outside, be sure to note the double garage with parking for two larger vehichles and a separate space for hobbies. Outside the landscaping has been carefully chosen for broad appeal and low maintenance. The in ground sprinkler which runs off of a sand point, will keep your lawn looking lush all season. Recent updates include: Stonemill Kitchen and flooring (less than 1 year), expanded dining area, A/C (2024), easy maintenance landscaping, concrete walk to front door, paint throughout main floor. Move in here, and never have to move again. (id:60626)
RE/MAX Centre City Realty Inc.
75 Henderson Avenue
Brantford, Ontario
Prime Henderson Survey Location! Imagine life at 75 Henderson Ave! This charming all brick detached home in a sought-after Brantford neighbourhood offers more than just a place to live – it provides a smart financial solution with a built-in mortgage helper for young couple starting out or elderly couple who want a supplementary income. Enjoy comfortable living on the main floor with 3 bedrooms & 4pc bath and 2 bedrooms & full bath on lower level, fully renovated, legal secondary suite downstairs helps offset your mortgage costs or perfect for your inlaws. Currently rented lower level for $1,900 per month plus utiliites on a month to month basis. Benefit from the peace of mind of separate entrances & utilities, individual HVAC systems, appliances, and tankless water heaters in each unit, all updated in 2021 with full permits and inspections. It's the perfect blend of homeownership and financial flexibility. Attached garage, large lot 74'x133' with fenced yard. Steps to St John's High School & James Hillier School. Location Location Location! Don't miss out on this great opportunity! (id:60626)
Century 21 Heritage House Ltd
43 Berkley Crescent
Simcoe, Ontario
Pride of Ownership!! The minute you walk in the front door you will fall in love with this immaculate beauty! The open concept makes it perfect for entertaining. The kitchen offers a large island and is accented by granite counter tops and and inclusive stainless steel appliances with a new (2025) dishwasher. The living room provides a cozy inviting space with a natural gas fireplace. The 4 piece bathroom provides in floor heating to keep your tootsies warm. A total of 3 spacious bedrooms allowing for family living. The lower level boasts a large family room with office space and a second natural gas fireplace, enjoy the convenience of a second full bathroom. A bonus walk out is provide for on the lower level. Vacation in your own backyard with the meticulously manicured yard, and patio, showcasing a heated salt water inground pool. Located in a prestigious area in Simcoe with a short walk to school, shopping and park. Style, Quality, and Value!! Call Today!! Check out the virtual tour. (id:60626)
RE/MAX Erie Shores Realty Inc. Brokerage
57 Augusta Crescent
St. Thomas, Ontario
Discover the Shaw Valley Country Club neighborhood, a true gem! This stunning brick bungalow boasts over 2700 sq ft of finished living space along with 5 spacious bedrooms, 4 bathrooms, and a finished basement featuring its own kitchen, making it ideal for large families. The home showcases an open concept design with soaring cathedral ceilings on the main floor and is entirely carpet-free on both levels. As you enter through the front door, you are greeted by a clear view of the fully fenced backyard. The front bedroom offers easy access to the bathroom, with an additional room in between that can serve as either a bedroom or an office. The primary bedroom is a retreat, complete with a walk-in closet and a luxurious 5-piece ensuite featuring a corner tub. The expansive living room is perfect for entertaining, while the kitchen includes a breakfast bar for four, quartz countertops, neutral tones, and plenty of storage with all necessary appliances. The laundry room conveniently connects to the double-car garage, which includes cabinet space. Step outside to your beautifully manicured backyard, complete with a large deck, hot tub, and storage shed. The finished basement adds even more value, featuring two additional bedrooms, one with its own 3-piece ensuite and the other with a cheater-ensuite. This level also includes a new kitchen and appliances, plus a spacious living area ideal for gatherings. A storage room is ready for another laundry setup, with additional storage available under the stairs. This home truly has it all! Fantastic location, peaceful neighborhood with quick access to all amenities, including Port Stanley Beach. What more could you desire? don't miss your chance to see it! Schedule your viewing today! (id:60626)
Blue Forest Realty Inc.
52 Beckett Drive
Brantford, Ontario
Welcome to 52 Beckett Drive, located in one of Brantford's most desirable neighborhoods! This stunning 4-bedroom, 3.5-bathroom home is perfect for growing families and those who love to entertain. As you enter, you're greeted by a spacious family room that flows seamlessly into a formal dining room, separated by charming barn doors ideal for hosting dinner parties with 8+ guests. The modern kitchen is a chef's dream, showcasing a striking blend of white and black cabinetry with soft-close doors, granite countertops, subway tile backsplash, a pantry, and a breakfast bar for casual dining. Double doors from the kitchen lead to a large, fully fenced backyard, complete with a deck, that creates a perfect outdoor oasis for entertaining or relaxing. The main floor also features a convenient laundry/mudroom and a powder room for added functionality. Upstairs, the spacious primary bedroom offers a walk-in closet and a luxurious 3-piece ensuite with a glass shower. Two additional well-sized bedrooms and a beautifully updated 4-piece bathroom complete this level. Need more space? The finished basement has you covered with a bonus area featuring cabinetry, a recreation room, an additional bedroom, a den, and a 3-piece bathroom, plus plenty of storage space. (id:60626)
Real Broker Ontario Ltd.
52 Beckett Drive
Brantford, Ontario
Welcome to 52 Beckett Drive, located in one of Brantford's most desirable neighborhoods! This stunning 4-bedroom, 3.5-bathroom home is perfect for growing families and those who love to entertain. As you enter, you're greeted by a spacious family room that flows seamlessly into a formal dining room, separated by charming barn doors ideal for hosting dinner parties with 8+ guests. The modern kitchen is a chef's dream, showcasing a striking blend of white and black cabinetry with soft-close doors, granite countertops, subway tile backsplash, a pantry, and a breakfast bar for casual dining. Double doors from the kitchen lead to a large, fully fenced backyard, complete with a deck, that creates a perfect outdoor oasis for entertaining or relaxing. The main floor also features a convenient laundry/mudroom and a powder room for added functionality. Upstairs, the spacious primary bedroom offers a walk-in closet and a luxurious 3-piece ensuite with a glass shower. Two additional well-sized bedrooms and a beautifully updated 4-piece bathroom complete this level. Need more space? The finished basement has you covered with a bonus area featuring cabinetry, a recreation room, an additional bedroom, a den, and a 3-piece bathroom, plus plenty of storage space. (id:60626)
Real Broker Ontario Ltd
74 Longboat Run W Road
Brantford, Ontario
Welcome To 74 Longboat Run W, Double Car Garage, 4 Bedroom With Family Size Kitchen. Rarely Used By A Small Family, Double Door Entrance Leads To Large Foyer, Open Above new Oak Stairs, new hardwood floor thorough out the house and new paint . Convenient 2nd Floor Laundry, All 4 Bedrooms Are Very Good Size. Primary Bedroom With 5Pc Ensuite And Large Walk In Closet. Large Window In The Family Room Over Looking The Backyard. Close To All Amenities Including New Plaza. (id:60626)
RE/MAX Crossroads Realty Inc.
45 Vanrooy Trail
Waterford, Ontario
Distinguished Brick Bungalow: Elegant Design Meets Practical Living This exceptional brick bungalow presents an ideal balance of refined architecture and functional living space. With 1,638 thoughtfully designed square feet, the residence offers an intelligent layout optimizing both interior comfort and exterior potential. The property's standout feature—a sweeping 158-foot backyard—provides abundant space for landscaping, entertainment, or future additions. Inside, soaring 9-foot ceilings enhance the sense of space and light throughout. Premium engineered hardwood creates visual continuity between living areas, while the contemporary open-concept great room serves as the home's centerpiece. Strategic windows capture serene backyard views, connecting indoor comfort with outdoor tranquility. Distinctive architectural elements include a sophisticated oak staircase with sleek black metal spindles. The kitchen exemplifies design excellence with shaker-style cabinetry, crown molding, spacious pantry, and a multifunctional island. Bathrooms feature Corian countertops, porcelain tile, and quality Mirolin fixtures. The primary suite offers a private retreat with a walk-in closet and well-appointed ensuite. Practical amenities include a mud room with garage access, main floor laundry, and a covered 12x10 deck accessible through patio doors—perfect for both quiet mornings and evening gatherings. This distinguished bungalow represents a rare opportunity to acquire a residence where sophisticated design and practical considerations unite to create an exceptional living environment. (id:60626)
RE/MAX Escarpment Realty Inc.




