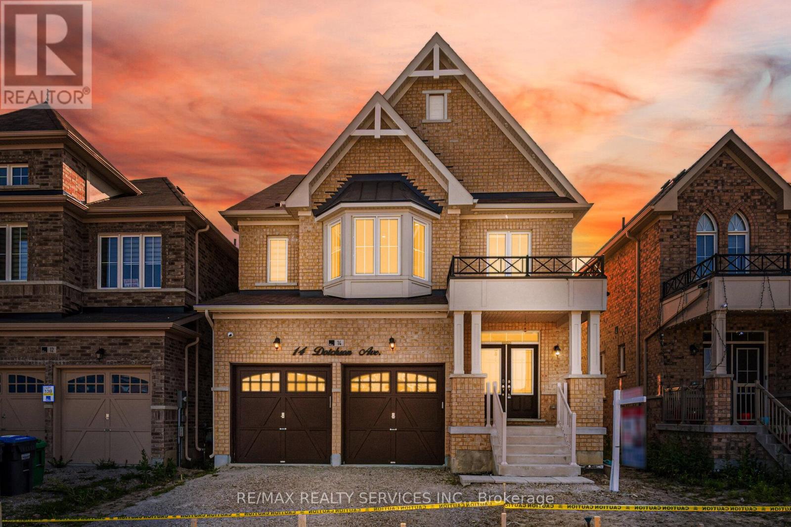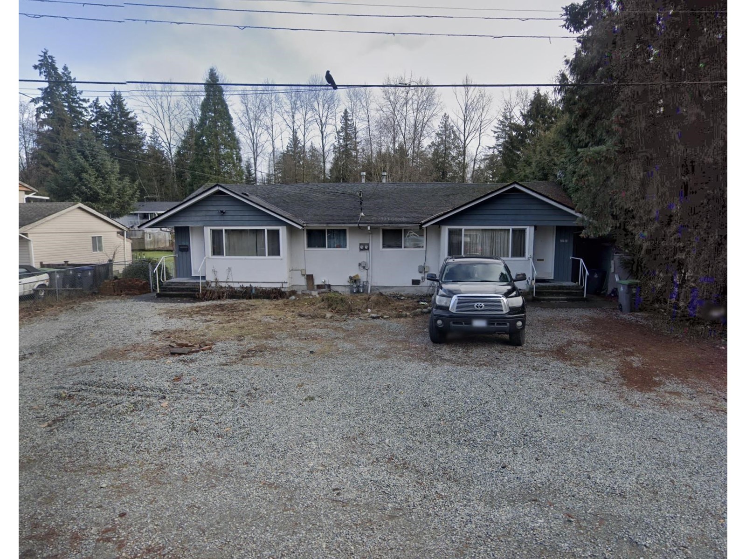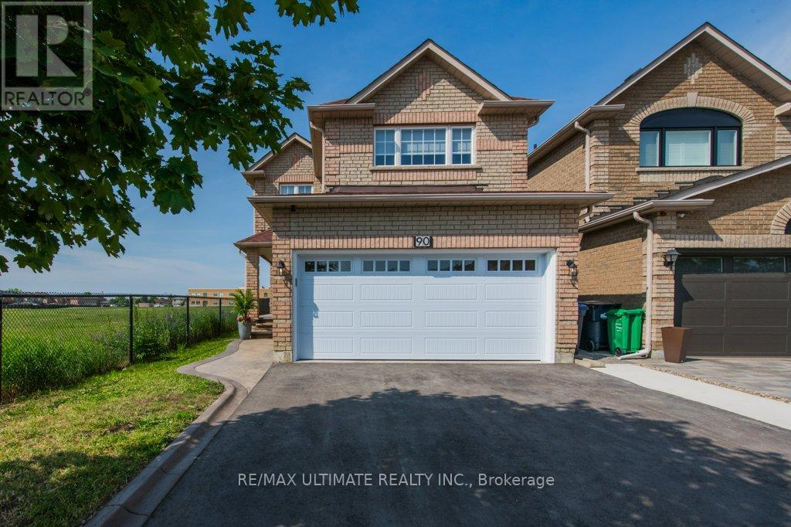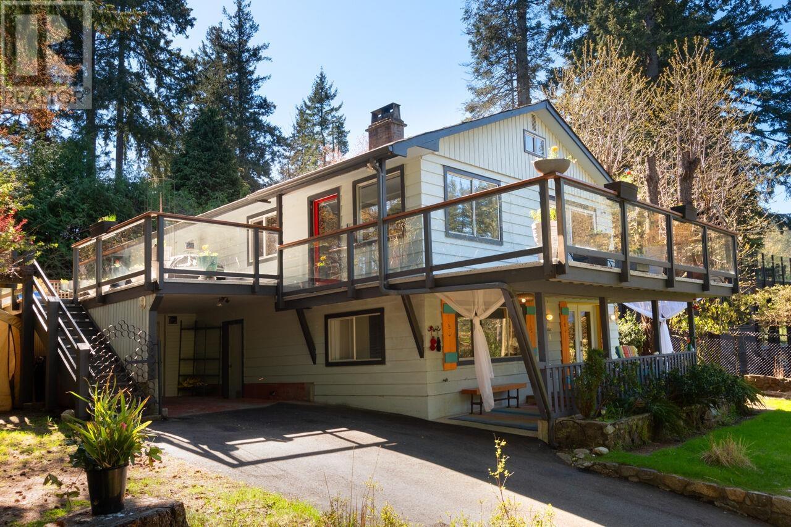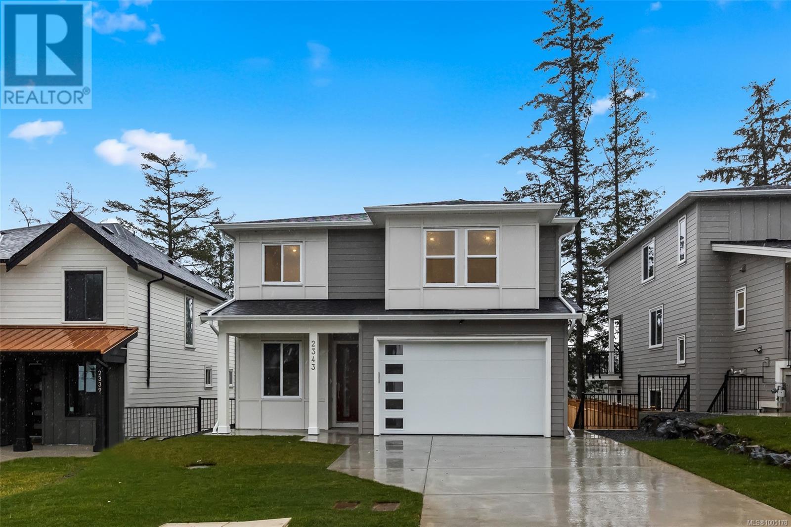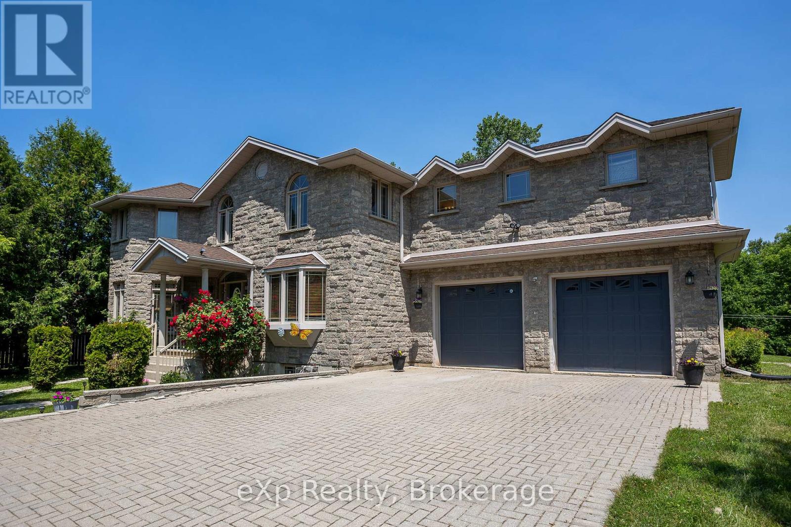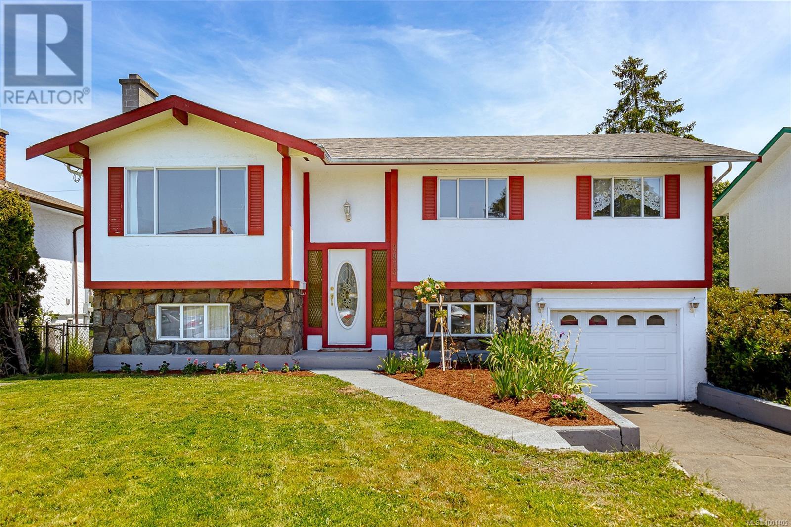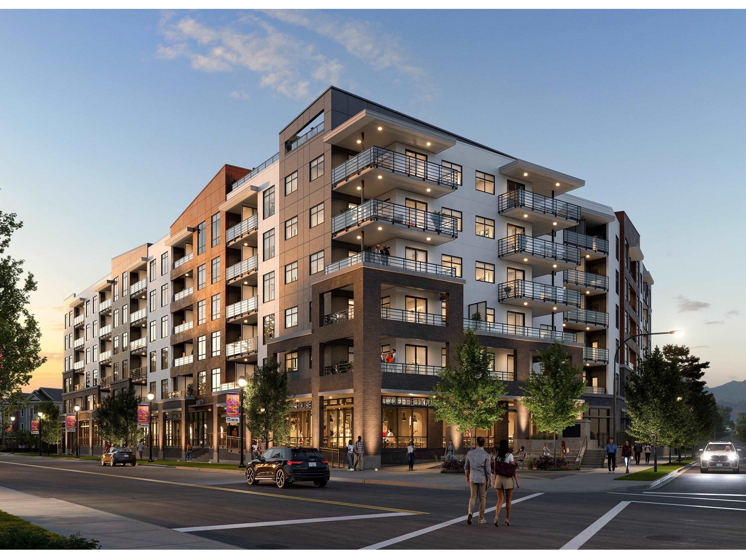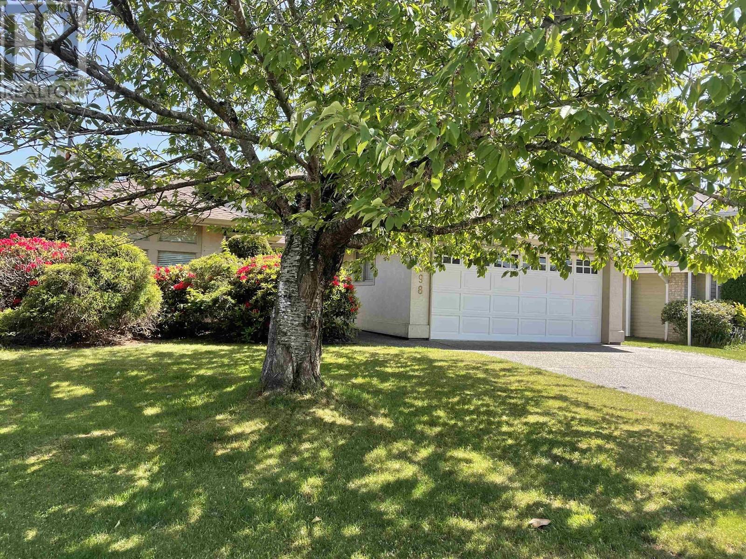14 Dotchson Avenue
Caledon, Ontario
//3 Years Old// East Facing Executive Luxury Built 4 Bedrooms & 4 Washrooms Detached House In Prestigious Southfields Village Caledon Community!! *2 Master Bedrooms & 3 Full Washrooms In 2nd Floor** Grand Double Door Main Entry! Separate Living, Dining & Family Rooms With Gleaming Hardwood Flooring! Upgraded Waffle Ceiling In Living & Family Rooms! Loaded With Pot Lights! Dream Upgraded Kitchen With Maple Cabinetry, Center Island, Quartz Counter [Water Fall Quartz Build Island, Full Quartz Backsplash In Kitchen] Top & Elite Jenn-Air Built-In Appliances!! Kitchen Under Cabinet Led Valance Lighting* Oak Staircase! 2nd Floor Comes With 4 Spacious Bedrooms! Master Bedroom Comes With 5 Pcs Ensuite & Walk-In Closet** 3 Full Washrooms In 2nd Floor** Loaded With Exterior Pot Lights!! Walking Distance To Park, Etobicoke Creek & Trails. Must View House! Shows 10/10** Facing Largest Community Park Of Caledon [Park To Be Ready August 2025] (id:60626)
RE/MAX Realty Services Inc.
10618-10620 142 Street
Surrey, British Columbia
Duplex with 2 bedrooms and 1 bathroom on EACH side. Total 4 bedrooms and 2 bathrooms in a Great area sitting on a HUGE 8700+ Sq.Ft Lot . Excellent Investment/Development Opportunity in rapidly developing area. Hold now and watch your investment grow! Tons of parking and close proximity to skytrain, bus stops, Guilford mall and major routes. Call for more information. (id:60626)
Century 21 Coastal Realty Ltd.
2116 Panorama Drive Unit# 704
Panorama, British Columbia
Now selling—under construction townhomes at Nordix in Panorama, BC! These modern alpine residences offer true ski-in/ski-out access, placing you right on the slopes in one of Canada’s premier mountain resorts. Thoughtfully designed with contemporary finishes, open-concept layouts, and stunning mountain views, Nordix townhomes are perfect for year-round living, vacation getaways, or rental investment opportunities. Don’t miss your chance to own in this exciting new development—secure your unit now and be part of Panorama’s newest alpine community. (id:60626)
Royal LePage Global Force Realty
90 Cedargove Road
Caledon, Ontario
Welcome to this beautifully renovated 4-bedroom home in the heart of Bolton West, where modern design meets family comfort. Nestled on a quiet, family-friendly street, this move-in-ready gem has been thoughtfully updated from top to bottom with quality finishes and timeless style. Step inside to discover a bright, open-concept main floor featuring wide-plank hardwood flooring, pot lights, and large windows that flood the space with natural light. The stunning kitchen boasts quartz countertops, custom cabinetry, stainless steel appliances, and a stylish backsplash perfect for both everyday living and entertaining. Upstairs, you'll find four spacious bedrooms, including a serene primary suite complete with a walk-in closet and a luxurious 5-piece ensuite featuring a double vanity, glass shower, and relaxing soaker tub. The additional bedrooms are generously sized, ideal for growing families, home offices, or guests. The finished basement adds even more functional space, perfect for a rec room, gym, or media lounge. Outside, enjoy a private backyard with a large deck great for summer BBQs and family gatherings. Additional features include a double car garage, updated windows and doors, modern bathrooms throughout, upgraded mechanicals, and excellent curb appeal. Located close to parks, schools, trails, and all of Boltons amenities, this is a rare turnkey opportunity in a sought-after community. Don't miss your chance to own this exceptional home in one of Caledon's most desirable neighborhoods! (id:60626)
RE/MAX Ultimate Realty Inc.
407 Cardena Drive
Bowen Island, British Columbia
This cute and cozy home lies within Snug Point - an extremely sought-after location because it is only a few steps away from the ferry and close to everything the Cove has to offer. Despite being in heart of downtown Bowen, it is removed just enough so that it is still very quiet with a sleepy beach town vibe. Well-maintained and cared-for, with a 3 year old roof. Upstairs features two bedrooms, one-and-a-half baths and wrap around deck, and downstairs boasts flexible spaces as well as a separate guest suite - currently used as a very successful B&B. Plenty of storage, and including a carport. Near Crippen Park trails, and across the street from Sandy Beach (with municipal kayak storage racks), Deep Bay and the Lagoon. (id:60626)
Macdonald Realty
182 Marisett Road
Prince Edward County, Ontario
Dare to Dream! This 7-ACRE HOBBY FARM features TWO RESIDENCES, an STA LICENSE, and MULTIPLE OUTBUILDINGS! Welcome to 182 Marisett Road, a unique farm property combining comfort, charm, and opportunity. Centrally located near Picton and Bloomfield, and only a 10 minute drive "door-to-shore" to Sandbanks. A dream come true for those looking to expand their lifestyle or explore new ventures! The Main House - currently an active STA - has been meticulously renovated, offering tasteful farmhouse style with modern flair. Perfect for large families, this spacious home boasts four bedrooms (each with its own ensuite) and an expansive living room, complete with walkout access to a deck for seamless indoor/outdoor entertaining. The kitchen features a double oven, induction cooktop, double sink, and plenty of counter and storage space. The dining room opens off the kitchen and seats up to eight people, with a cozy sitting nook for relaxed moments. The Yellow House offers versatility and charm, with an opportunity for multi-generational living, hosting friends or extended family, or generating rental income. The main floor includes a spacious bedroom, a 4-piece bathroom, and a comfortable living room with full sized kitchen. The second floor offers open-concept living with a 2-piece powder room, making it ideal as a bedroom, office, or additional living space. With agricultural zoning, this 7 acre property is both a manageable size and a blank canvas for your personal or entrepreneurial pursuits. The barn, workshop/garage, driveshed, and various outbuildings provide ample space for...anything! Imagine the possibilities for a home-based artisan business, carpentry shop, mechanics garage, or other outdoor passions. This property has the foundation to develop your dream! Main House 4br, 4.5 bath, 2,073 sq. ft. Yellow House 2br, 1.5 bath, 1,262 sq. ft. (id:60626)
Harvey Kalles Real Estate Ltd.
2343 Swallow Pl
Langford, British Columbia
This stunning newly constructed home by Oceanwood Developments boasts 6 bedrooms and 5 bathrooms plus den, with a generous 2,976 sqft of finished living area, this home is designed to meet all your needs.The main floor features an inviting open-concept layout, seamlessly connecting the kitchen, dining, and living areas. Natural light floods the space through numerous windows.The kitchen complete with a spacious island and a separate pantry.Step outside to enjoy the covered patio and fenced yard, ideal for outdoor gatherings.Retreat to the primary suite, the spa-like ensuite bathroom is a highlight, showcasing a double sink, a luxurious soaker tub, and a separate shower,creating a serene space for self-care.For added convenience and potential income, the home includes a separate 2-bedroom suite.This home truly combines modern design with practical features, making it the perfect choice. Don't miss the chance to make this dream home yours! (id:60626)
Exp Realty
910 26th Street E
Owen Sound, Ontario
This spacious stone home offers over 3,200 sq ft of finished living space, ideal for large families or multi-generational living. The main floor features a grand foyer with vaulted ceilings, a powder room, and a striking solid maple staircase that sets the tone for the quality throughout. You'll find an inviting family room filled with natural light, a formal living/dining area perfect for gatherings, and a large custom kitchen with solid maple cabinetry, granite countertops, built-in appliances including a gas cooktop and double wall ovens, a center island with bar-top seating, and a bright breakfast area with access to the back deck. Maple hardwood and tile flooring run throughout both the main and second levels. Upstairs, there are five spacious bedrooms and three full bathrooms, including a grand primary suite with a walk-through closet and 4-piece ensuite. The second floor also offers access to a rooftop patio with hot tub hook-up -- an ideal spot to relax and unwind. The finished lower level includes a self-contained in-law suite with kitchen, 3-piece bath, laundry, living area, walk-out to a patio, and walk-up access to the attached double garage. The remaining lower level space is used for storage and a rec room, with potential for future finishing. With plenty of room for separation and privacy, along with generous shared spaces perfect for everyone to gather, this home is well-suited for a variety of living arrangements. Set on a quiet in-town street on nearly half an acre, with an interlocking stone driveway, large deck with retractable awning, and close proximity to all of Owen Sounds amenities, this home offers exceptional space, functionality, and timeless design. (id:60626)
Exp Realty
3973 Birchwood St
Saanich, British Columbia
Welcome to an exceptional opportunity in the sought-after Lambrick Park area of Gordon Head—a beautifully updated, sun-filled split-level home that perfectly balances family comfort with income-generating potential. Tucked away on a quiet no-through street, this 5-bedroom + den, 3-bathroom residence offers versatility and charm, making it an ideal choice for growing families or savvy investors. Inside, nearly 2,000 sq ft of freshly renovated living space awaits. The main floor features three generous bedrooms and two full bathrooms, along with a cozy living room anchored by a classic wood-burning fireplace. A bright dining area flows seamlessly into the stylish 2023-renovated kitchen, complete with quartz countertops, stainless steel appliances, a sleek tile backsplash, and brand-new flooring—a modern, functional space designed for both everyday meals and entertaining. On the lower level, a self-contained two-bedroom plus den in-law suite adds more than 800 sq ft of additional living space. With its own private entrance and access to the attached single-car garage, it’s perfect for extended family or university student accommodation. Step outside to a sunny, east-facing backyard—a private retreat featuring mature fruit trees, a spacious deck for entertaining, and covered storage. Whether you're enjoying morning coffee in the garden or hosting weekend barbecues, this outdoor space is made for relaxed, easy living. And the location? Truly unbeatable. You're just minutes from UVic, top-rated schools, Lambrick Park, shopping, Mt. Doug’s hiking trails, and beautiful beaches. With a new gas furnace and thoughtful upgrades throughout, this home is move-in ready and brimming with potential. Whether you’re looking to invest, upsize, or settle into your forever home, this is your chance to own a slice of one of Victoria’s most beloved neighborhoods. Book your private showing today and discover all that life in Gordon Head has to offer. (id:60626)
Fair Realty
Cru 3 20769 Fraser Highway
Langley, British Columbia
This 1,186 square foot commercial unit is part of the highly anticipated Unity South Langley project, a stunning new development offering a mix of residential and commercial spaces. The building features five floors of modern residences, with commercial retail strata units located on the ground floor. Unity South Langley provides up to 16,040 square feet of contiguous commercial space, all within a bright, sleek, and eye-catching design that is sure to stand out. Located in the Downtown Commercial Zone, this unit allows for a wide range of uses, including retail stores, professional and personal services, medical and dental offices, as well as eating and entertainment establishments. Ideally located just steps from the city's core, this development serves as a central hub, connecting you and your business to nearby shopping malls, entertainment, and the rest of the Lower Mainland. With the rapidly developing Surrey-Langley SkyTrain nearby, Unity South Langley offers unparalleled access and convenience. (id:60626)
RE/MAX Commercial Advantage
Ph08 - 38 Niagara Street
Toronto, Ontario
PH8 isn't just a penthouse, it's a legacy-level perch for the next legend to carry the torch. With 1233 sq ft of fully reimagined interior and three levels of jaw-dropping design, this is city living turned all the way up. The crown jewel? A custom rooftop terrace built with $200K of precision and swagger. From crane-lift logistics to engineered execution, every inch is dialed. A statement pergola anchors the space with remote-controlled slats and automated wind/sun screens that adjust with your mood. The oversized dining table? Custom-fitted to entertain under the stars. Gas line? Locked and loaded for BBQ season. This isn't just outdoor space it's your open-air penthouse lounge. Inside, no detail missed. The kitchen stuns with custom walnut cabinetry, integrated pulls, expansive counters, an oversized wine fridge, and chef-level appliances. Off the living room, your second private terrace delivers a quieter spot for morning coffee or late-night whispers. The primary suite goes full boutique hotel with heated towel bars, ceiling-mounted speakers, and hidden luxury touches youll only discover by living here. And the walk-in closet? It's big enough to trigger career pivots - den, dressing room, maybe both. A second bedroom with a view is ready to moonlight as an office, nursery, or guest space. Parking and locker included. Location? Peak Toronto. This isn't just a listing, it's an invitation to live large. And you've earned it. (id:60626)
Real Broker Ontario Ltd.
5398 Commodore Drive
Delta, British Columbia
GREAT DEAL, SIGNIFICANTLY BELOW ASSESSED VALUE OF $1,557,000. Situated in one of Ladners best neighbourhoods with close proximity to schools, parks and shopping. This home has a vaulted entry and open layout with the kitchen, eating area and family room all overlooking the private backyard with its covered deck. There are also separate living and dinning rooms plus 3 bedrooms. The primary bedroom has its own ensuite with a large soaker tub and separate shower. Fresh paint and flooring, roof 4 years old, on demand hot water and heating system 3years old. COME SEE THIS HOME BEFORE ITS GONE! (id:60626)
Homelife Advantage Realty (Central Valley) Ltd.

