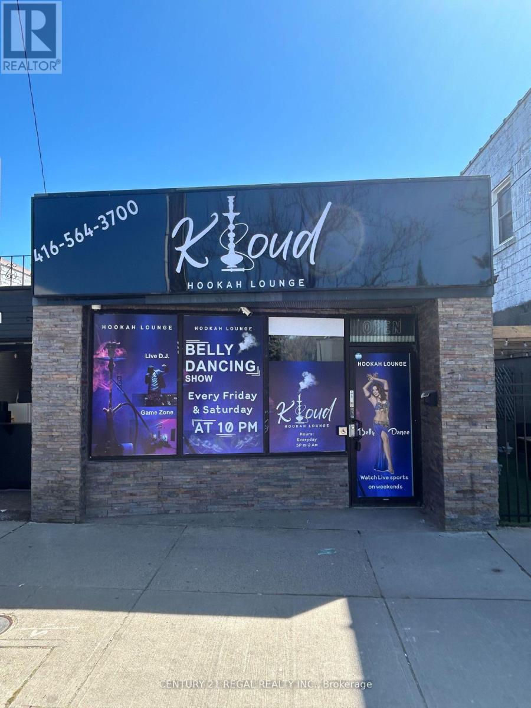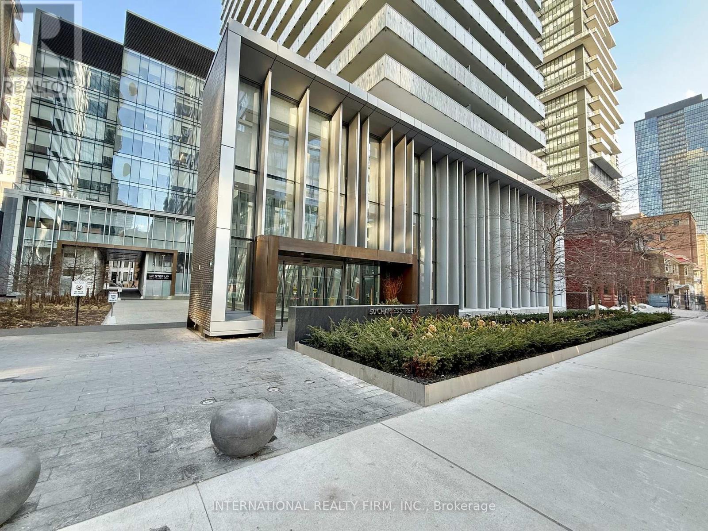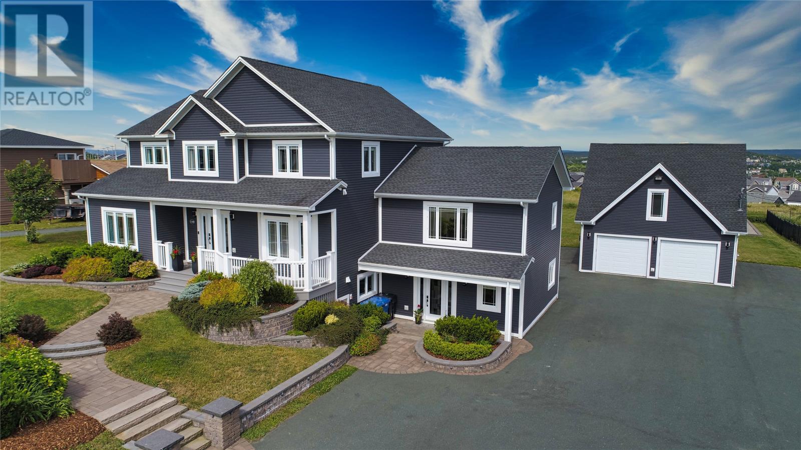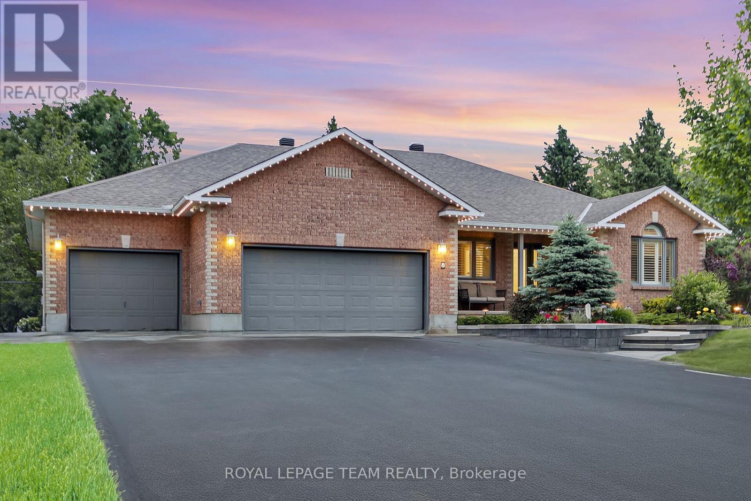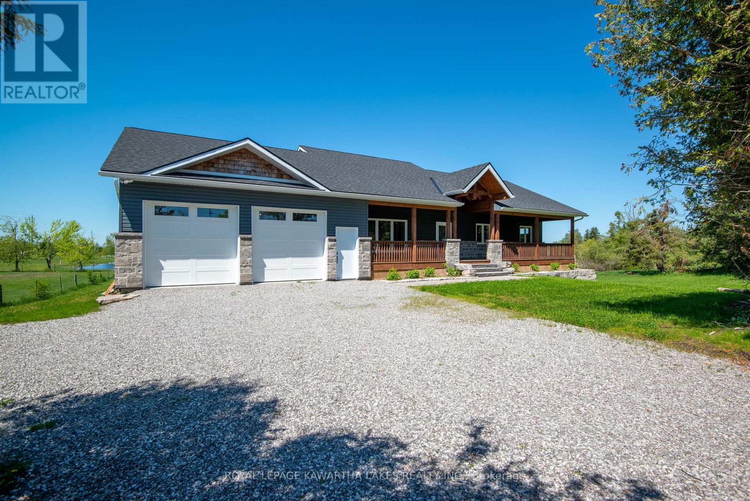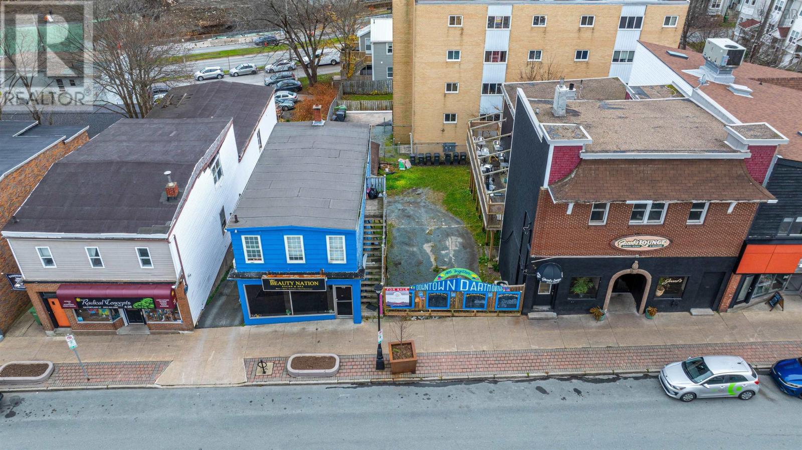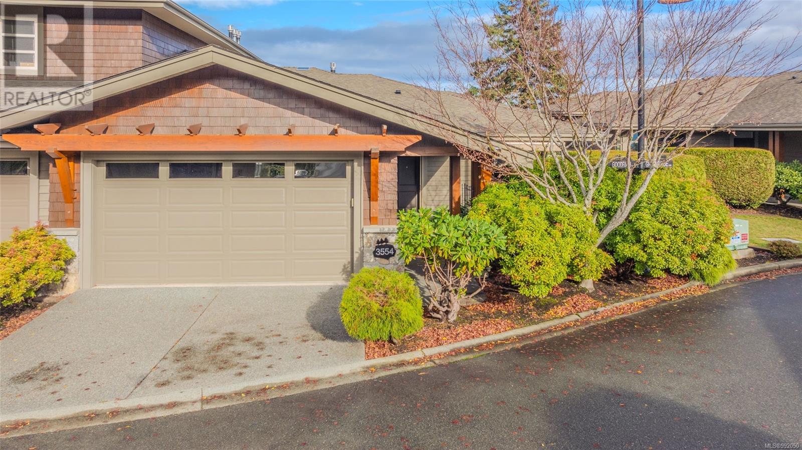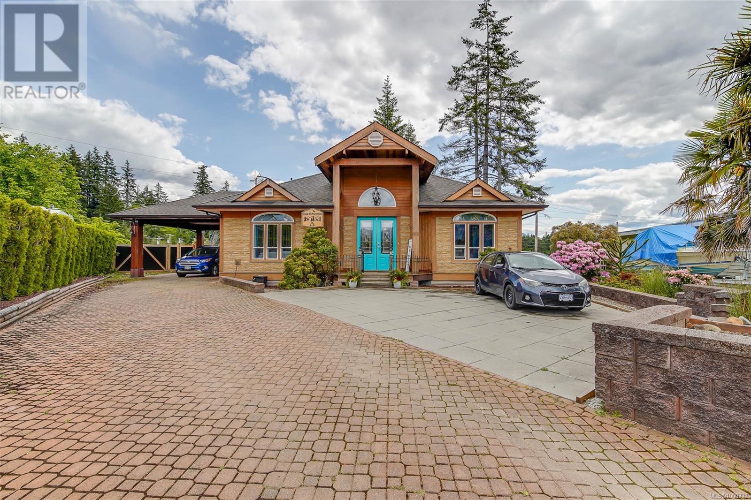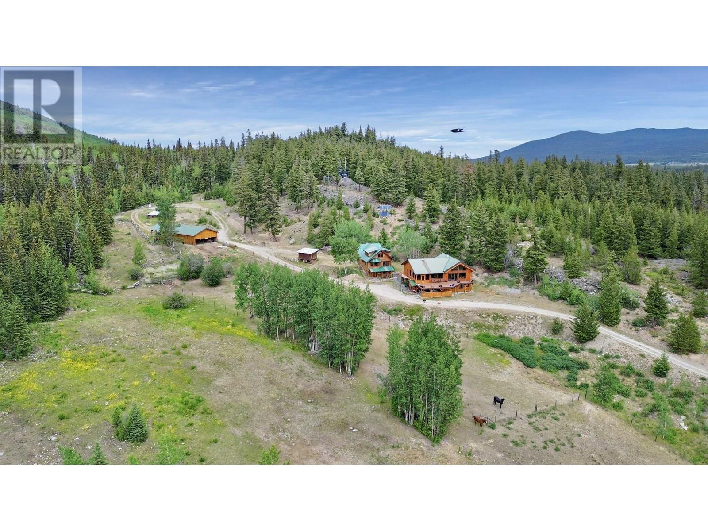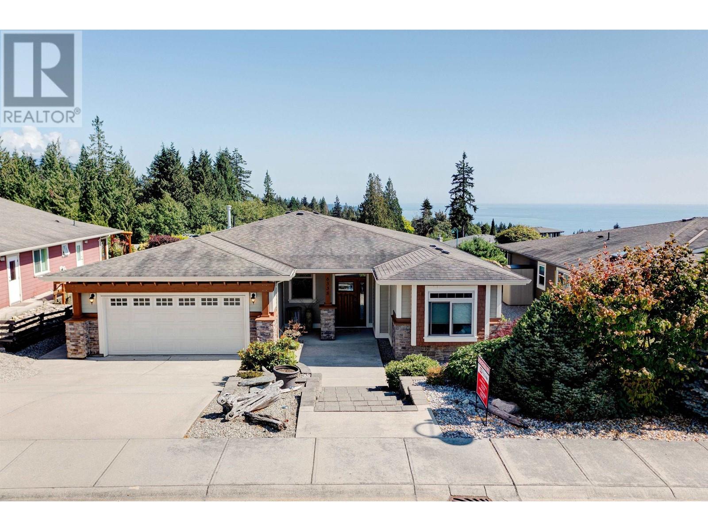3409 Lake Shore Boulevard W
Toronto, Ontario
PRIME LOCATION ON A HEAT OF ETOBICOKE, TORONTO. VACANT POSSESSION AVAILABLE. 2,556 SQFT OF FULLY RENOVATED RETAIL SPACE COUPLED WITH 760 SQ. FT. RENOVATEDLOWER LEVEL - 25 FT FRONTAGE AND 115 FT DEPTH OVER $450,000.00 OF RECENT RENOVATIONS, COMPLETED NEW ROOF - INSULATION - WATERPROOFING, UPGRADED PLUMBING & ELECTRICAL- THE LIST IS LONG - GREAT SIGNAGE - HIGH VEHICULAR & PEDESTRIAN TRAFFIC, GREEN P PARKING INFRONT **EXTRAS** NEW MULTI- RESIDENTIAL DEVELOPMENTS NEARBY REDEVELOPMENT POTENTIAL - 75% VTB AVAILABLE (id:60626)
Century 21 Regal Realty Inc.
Lph5406 - 50 Charles Street E
Toronto, Ontario
Welcome to the superb Casa III building offering a luxurious Lower Penthouse apartment with parking located in one of downtown Torontos most vibrant neighbourhoods in the Bloor & Yonge area. Stunning views of the City and Lake Ontario beyond with a large wrap around terrace. Generous open plan living room with floor to ceiling windows comprising of dining area and beautiful kitchen with Miele appliances. Principal bedroom with En Suite and Walk In closet.Bedroom 2 and Den with barn door. Family bathroom. High 10ft ceilings with floor to ceiling windows. Minutes to subway, fine shopping and dining. Brand new motorised blinds and curtains throughout are included. Condo amenities include Gym & Yoga room, Roof Top Lounge & BBQ area, Outdoor Pool, PartyRoom, Meeting room and Dining Lounge. One parking space included. (id:60626)
International Realty Firm
120 Ridgewood Drive
Paradise, Newfoundland & Labrador
Imagine pulling into your private driveway & feeling the stress of the day melt away as you take in the extraordinary allure of your home. Functional sophistication and tranquility in a superior location reigns supreme. The attention to detail throughout these spaces reflects a home built with love & care. South-west exposure supports enlightening everyday family meals, socials, cherished memories. Four generously sized bedrooms provide comfort for the entire family. Movie nights become magical experiences. But the story doesn't end there. The lower level unveils even more possibilities with 3 more bedrooms, a large office w/ its own exterior entrance, & a show-stopping in-law apartment - whether for extended family or generating rental income, this is gorgeous flexibility. Outside is the piece de resistance, your private resort-style oasis, where meticulously designed outdoor living spaces rival any luxury vacation destination. The centerpiece in-ground pool invites you to enjoy crystal-clear waters on these warm summer days, while the adjacent hot tub creates the perfect sanctuary for evening relaxation under a canopy of stars. The extensive stonework throughout the property tells a story of masterful craftsmanship. Multiple outdoor rooms perfect for intimate gatherings or large celebrations, landscaped without sacrificing the open, airy feel of the property, significant privacy while maintaining the grandeur of your estate. Low maintenance luxury appealing to buyers who want beautiful spaces without constant upkeep. The detached 800SF garage w/ loft means you'll never run out of space. What makes this property even more exceptional is the extensive investment in recent maintenance & upgrades. The current owners have spared no expense, meticulously enhancing every aspect of the home, thoughtful improvements representing hundreds of thousands of dollars in added value. Ask for the Feature Upgrade Sheet! (id:60626)
RE/MAX Infinity Realty Inc.
8 Richland Drive
Ottawa, Ontario
Located minutes from the charming Village of Richmond, this stunning fully renovated country bungalow seamlessly blends the tranquility of rural living with sophisticated, upscale design. Every inch of this home has been meticulously upgrade to high standards, offering a rare opportunity to enjoy the best of both worlds- peaceful country surroundings with all the modern luxuries . The heart of this exceptional home is the breathtaking designer kitchen, featuring dual islands that provide both functional workspace and a natural gathering place for family and friends. Crafted by renowned designer Nathan Kylie, the kitchen boasts custom cabinetry sleek high -end appliances, and luxurious finishes that create a true showpiece. Whether preparing everyday meals or entertaining on a grand scale, this space is both beautiful and practical. Spacious open concept layout flows effortlessly into main living areas, where stylish upgrades and contemporary touches are showcased throughout. Spectacular primary bedroom offers a serene escape with ample space elegant finishes, and a spacious ensuite . The main floor office provides the perfect setting for working from home, combining comfort and professionalism. Beautifully appointed bathrooms, each thoughtfully designed with premium materials . Practical features include a large laundry/mud room with generous storage and functional space for busy family life. The fully finished lower level offers tremendous flexibility easily accommodating an in-law suite with a private entrance to the garage for seamless access and privacy. Outside, the grounds are just as impressive . Manicured lawns, raised garden boxes with irrigation systems, and a large, low- maintenance deck create a perfect outdoor oasis. Every detail has been carefully considered, offering effortless living in a beautiful modernized country setting . This is truly a turn- key, move-in ready home where luxury, comfort, and location come together flawlessly . (id:60626)
Royal LePage Team Realty
128 Robert Simone Way
North Dumfries, Ontario
Stunning Family Home on a 1/4 Acre Lot with Saltwater Pool & Designer Finishes! Welcome to 128 Robert Simone Way-a beautifully upgraded home nestled on a quiet, family-friendly street in Ayr, offering over 3,300 sq ft of living space with a fully finished basement, all set on a rare 1/4 acre pie-shaped lot with a backyard built for entertaining! From the moment you arrive, youll appreciate the charming stonework on the front facade, the 2-car garage with epoxy floors, and the clean, modern curb appeal. Step inside where wide plank hardwood flooring (2016) and updated lighting set the tone throughout the main level. The living room features a cozy gas fireplace, perfect for relaxing evenings, while the kitchen is a true standout with Quartz countertops, 24 ceramic flooring, a spacious eat-up island, and patio doors that lead to your backyard oasis. Main-floor laundry and a convenient 2-pc powder room. Upstairs, youll find 4 generous bedrooms, including a flex space at the top of the stairs-ideal as a playroom, study, or chill-out zone. The primary suite is a retreat of its own, featuring an accent wall, a walk-in closet with built-in shelving, and a luxuriously renovated ensuite (2023) with hexagon tile flooring, a niche in the herringbone-tiled walk-in shower, and sleek, modern finishes. The 4-piece bath also features an accent wall, and one of the secondary bedrooms is currently being used as a home office with its own statement wall. Downstairs in the finished basement you'll find stunning accent walls, a barn door, and luxury vinyl plank flooring (2023). A stylish and functional space for movie nights, game time-complete with a rec room, gym area, and 2-pc bathroom. And the backyard paradise! This pie-shaped lot offers endless opportunities for outdoor fun. Dive into the 16 x 36 saltwater pool with 89' depth, lounge under the pergola, host BBQs on the exposed concrete patio, or enjoy games on the large grassy area. Shed. Pool Heater (2025). Irrigation system. (id:60626)
RE/MAX Twin City Realty Inc.
33 Coshs Road
Kawartha Lakes, Ontario
Discover The Perfect Blend Of Modern Comfort And Rural Tranquility Just Minutes Outside Of Bobcaygeon. This Stunning New Build Offers 3+1 Bedrooms And 3 Full Baths, Offering Nearly 3,000sqft Of Total Finished Living Space, Nestled On A Spacious 1-Acre Lot With Serene Views Of A Pond And Surrounding Farmland. Step Inside The Open-Concept Kitchen, Living & Dining Area, Where Vaulted Ceilings Create An Airy, Inviting Atmosphere. A Propane Fireplace, Featuring Aspen Cream Ledgestone And A Locally Sourced Timber Mantle, Serves As The Centerpiece Of This Elegant Space. The Main Level Boasts Engineered Hardwood Flooring Throughout, Adding Warmth & Durability. The Kitchen Is An Entertainers Dream, Equipped With Matching High-End Bespoke Line Samsung Appliances, Solid Surface Countertops & Backsplash, And Quality Cabinetry. Enjoy A Coffee Or Dinner With Friends From Your Raised Deck Off The Kitchen Overlooking The Neighbouring Pond. The Homes Thoughtful Design Continues In The Finished Walk-Out Basement, Complete With A 4-Piece Bath, Additional Bedroom, & A Convenient Walk-Up To The Oversized 26x37 Double Car Garage. Enjoy The Efficiency & Comfort Of A High-Efficiency Propane Forced Air Furnace, Central Air Conditioning, Propane Hot Water Tank, HRV, And Water Treatment UV System, All Supported By An ICF Foundation. Additional Features Include Main Floor Laundry, TV Cable Wiring In The Living Room, And Rough-In For A Central Vacuum System. This Property Comes With Full Tarion Warranty, Ensuring Peace Of Mind As You Settle Into Your New Countryside Haven. Don't Miss This Opportunity To Own A Beautifully Crafted Home In A Prime Location. (id:60626)
Royal LePage Kawartha Lakes Realty Inc.
110-112 Portland Street
Dartmouth, Nova Scotia
Put Yourself on Portland! Development Opportunity with Interim Income! Superbly located just 4 blocks from the Ferry Terminal and surrounded by new shops and developments. King's Wharf is a couple blocks away. People want to live, eat, drink, socialize and stroll along the waterways in Downtown Dartmouth. These lots combine to allow about a 5000 sq ft footprint, full lot coverage, zero parking required (although possible). DD zoning is quite friendly and with commercial on the main level should allow a minimum of 24 residential units, some with a view of the Harbour. While preparing, the 3 unit building affords some income to cover some costs. I recently sold a property 1/3 this size for over a million dollars on the same block. You should check on this one! Aerial video labelled virt tour/ multi media. (id:60626)
Sutton Group Professional Realty
110-112 Portland Street
Dartmouth, Nova Scotia
Put Yourself on Portland! Development Opportunity with Interim Income! Superbly located just 4 blocks from the Ferry Terminal and surrounded by new shops and developments. King's Wharf is a couple blocks away. People want to live, eat, drink, socialize and stroll along the waterways in Downtown Dartmouth. These lots combine to allow about a 5000 sq ft footprint, full lot coverage, zero parking required (although possible). DD zoning is quite friendly and with commercial on the main level should allow a minimum of 24 residential units, some with a view of the Harbour. While preparing, the 3 unit building affords some income to cover some costs. I recently sold a property 1/3 this size for over a million dollars on the same block. You should check on this one! Aerial video labelled virt tour/ multi media. (id:60626)
Sutton Group Professional Realty
3554 Goodrich Rd
Nanoose Bay, British Columbia
Fairwinds Ocean View Townhome. In the exclusive Community of Observation point you will find this Level entry home with all your living (including the primary bedroom with stunning ensuite) on the main floor. The spacious living room with high ceilings, unique linear fireplace and views of the Ocean flows into the open plan, custom Kitchen with a premier appliance package, induction cooktop and additional beverage fridges. Enjoy an enlarged glass railing balcony to enhance the views out to the Strait of Georgia and beyond. The lower walkout level has a spacious guest room, bathroom, Family room complete with wet bar area, Office, private patio and plenty of storage. This prime location in the heart of the Fairwinds Golf Course and Marina Community in the beautiful farm to table area of Nanoose Bay is only 15 minutes to the harbour city of Nanaimo with Ferries and Float planes direct to downtown Vancouver. You can Live Your Dream Today. (id:60626)
Royal LePage Parksville-Qualicum Beach Realty (Pk)
4101 Parkinson Pl
Port Alberni, British Columbia
HOME SUITE HOME! This stunning Tuscan-style 5 bedroom, 3 bathroom home is built with ICF cement structure excudes strength and efficiency. You are greeted by a grand foyer with 15' ceilings that lead to an open concept living area, featuring a cozy gas fireplace with a hearth from McLeans Mill.The gourmet kitchen boasts high end updated appliances, a large island and ample cabinetry, making it a chef's delight. All three bedrooms upstairs are very spacious and feature 9' closet doors. Downstairs is a private two bedroom, 1 bathroom, 1600sq ft in-law suite with a large island and outside access, ideal for guests, family or as a rental opportunity. Step outside to your own personal paradise! The backyard features a serene pond and a mesmerizing waterfall that creates a tranquil atmosphere. Enjoy sunny days by the 32'x16' saltwater pool, surrounded by lush landscaping, perfect for entertaining. Come view this beautiful home before it's gone! (id:60626)
Pemberton Holmes Ltd. (Pa)
6802 Tatlayoko Road
Williams Lake, British Columbia
* PREC - Personal Real Estate Corporation. Welcome to the Snoring Horse Ranch. Nestled on 103 private acres, this stunning custom home is built to feel like a modern long house. Natural yet contemporary finishes create an inviting atmosphere, perfect for relaxing and entertaining. The primary suite boasts a custom bathroom and WIC. Along with the vaulted ceilings the expansive floor to ceiling windows frame the scenic Tatlayoko Valley An open concept kitchen, dining & living room open up to a sundeck and private covered patio. Includes butler's pantry. Downstairs a large foyer, 2nd bedroom, large den offering flexible space with attached office space. Whether you need additional living space, a studio/hobby space the secondary home has been converted into a workshop. Enjoy the 30x100 barn, greenhouse & rustic cabin. (id:60626)
Royal LePage Interior Properties
6338 Baillie Road
Sechelt, British Columbia
This stunning 1815 square ft West Sechelt Bungalow has been recently renovated and is absolutely immaculate. New Hardwood flooring, fresh paint, updated bathrooms and closet organizers throughout. The home has a large open floorplan ideal for entertaining. The kitchen and dining area flows seamlessly to a large, private sun drenched back yard and patio which takes in a stunning view of the Georgia Strait. In floor radiant heat throughout, mature landscaping, large windows and over height ceilings are noticeable in this homes beautiful finishing's. It doesn't get much better then this - make this special property your next home .. (id:60626)

