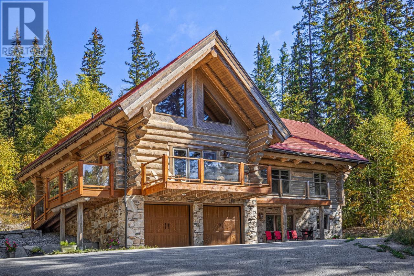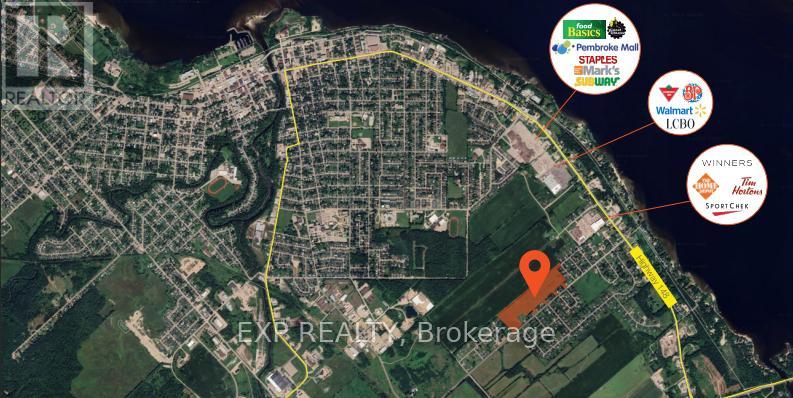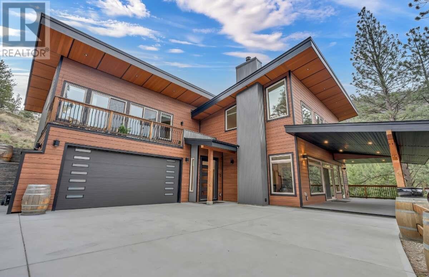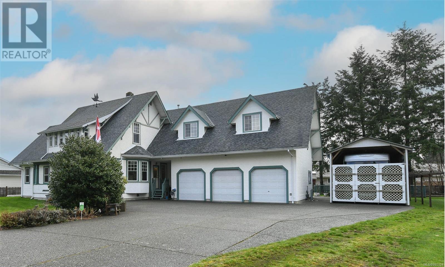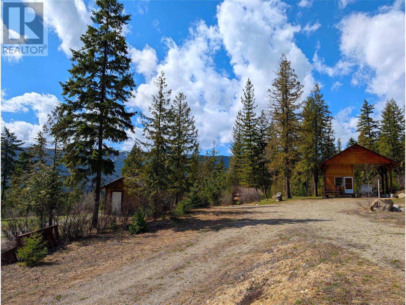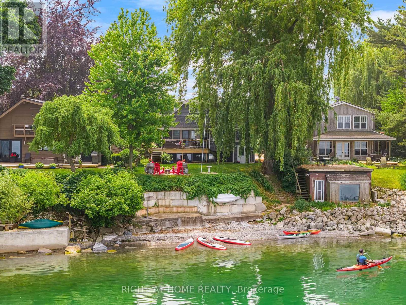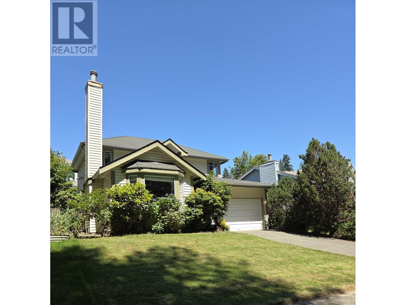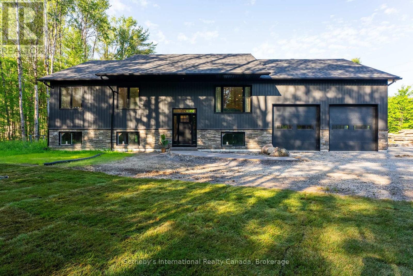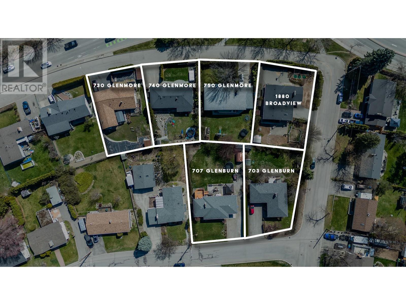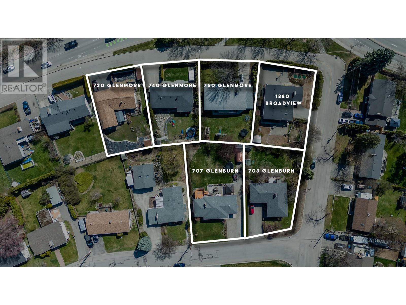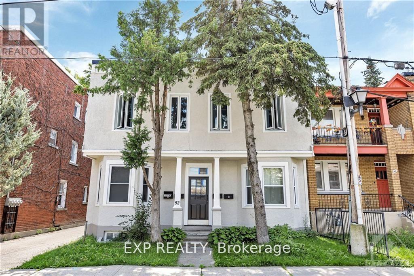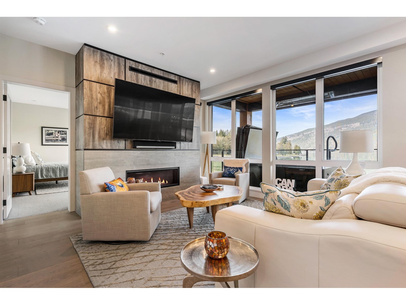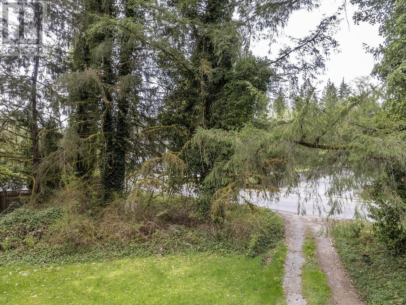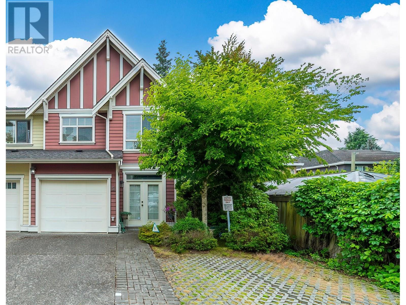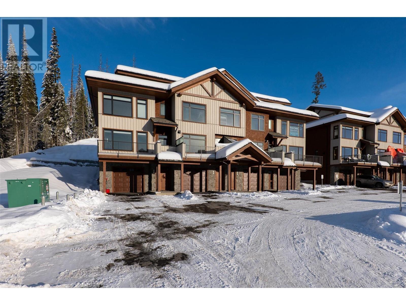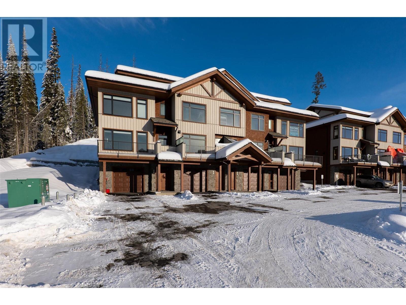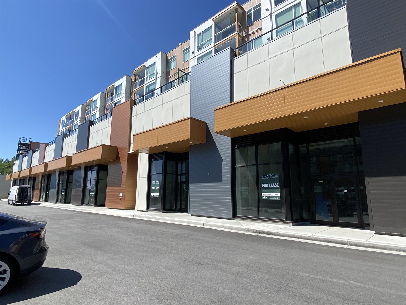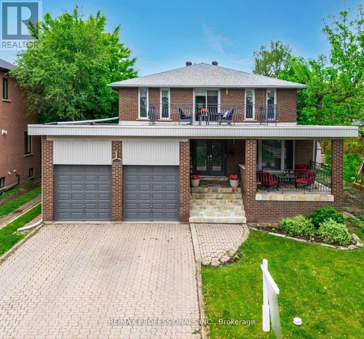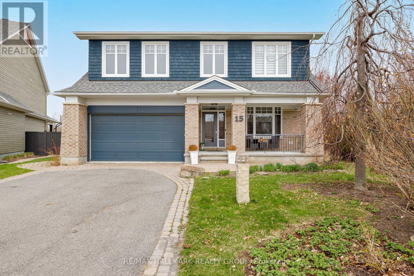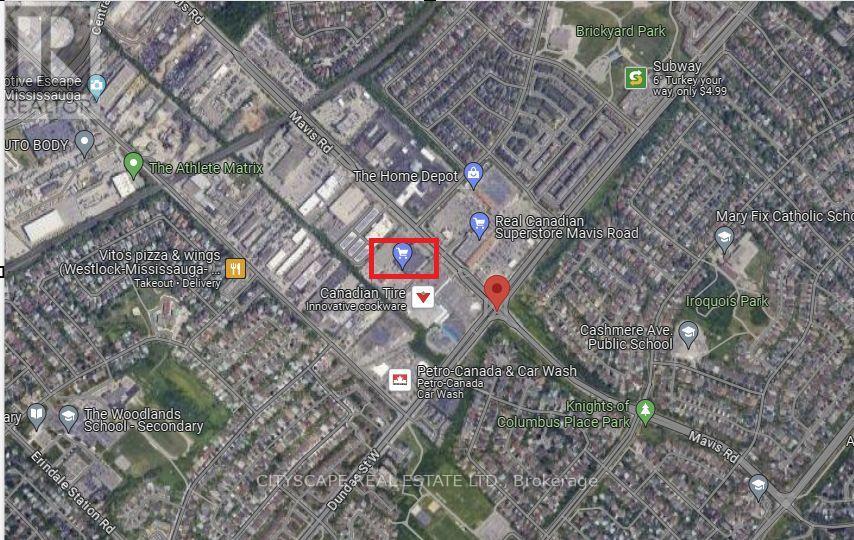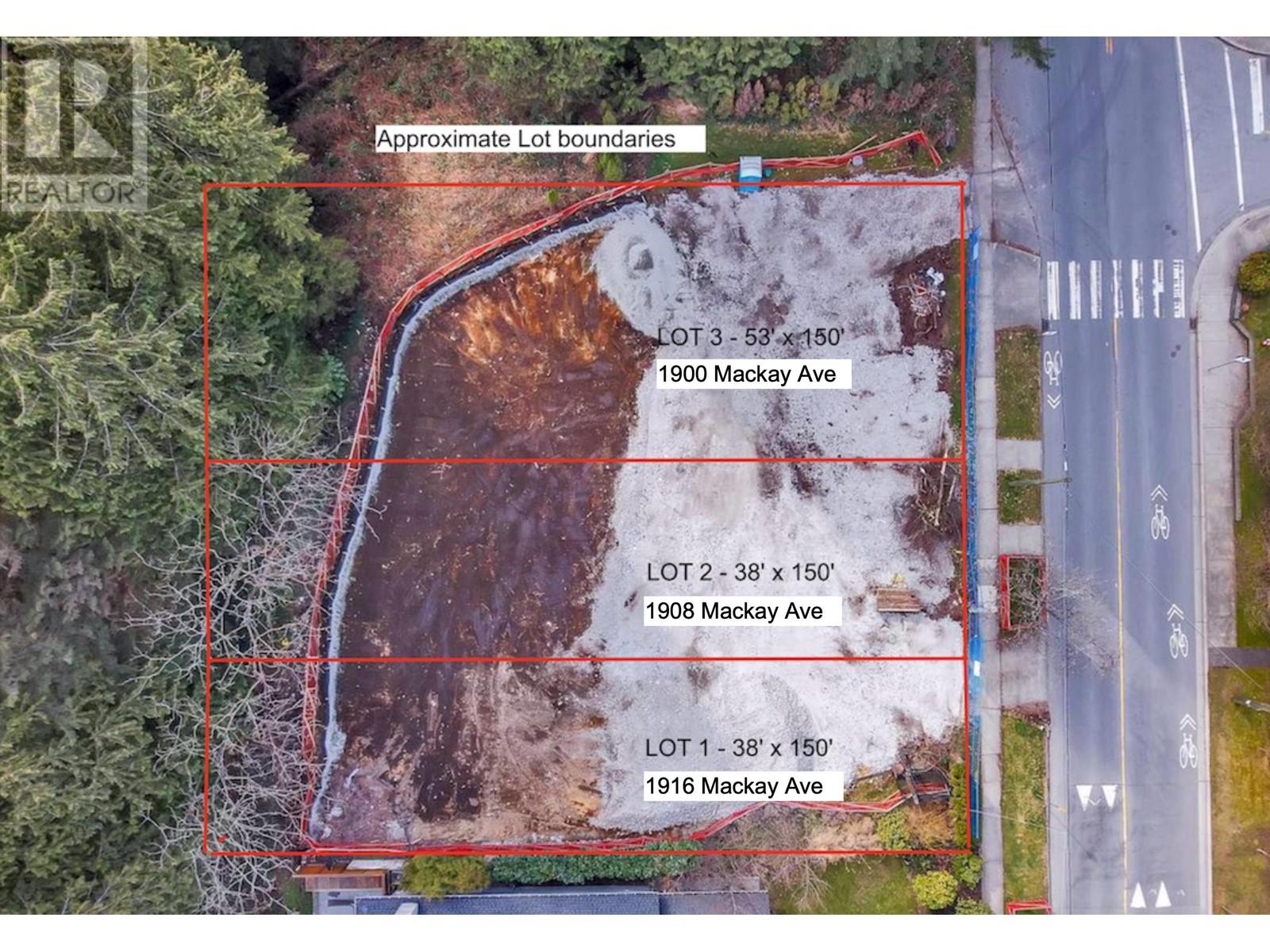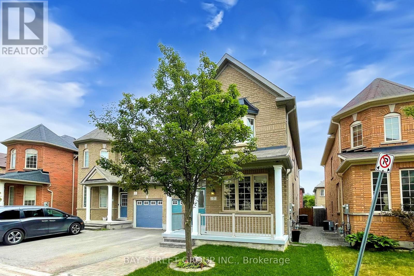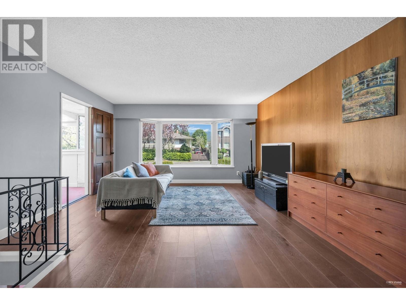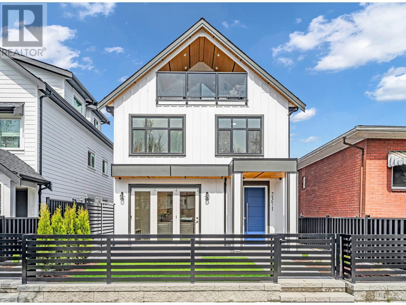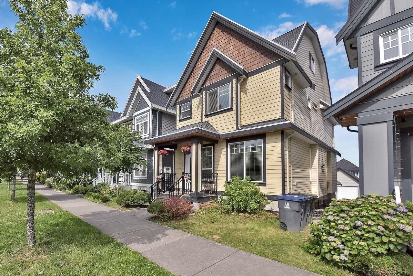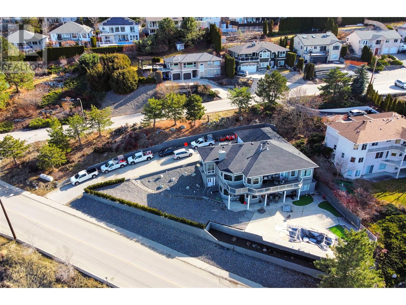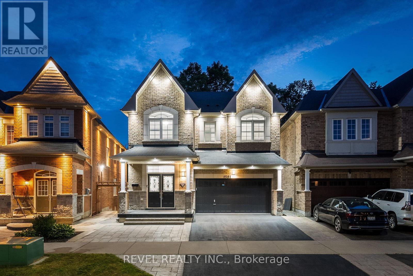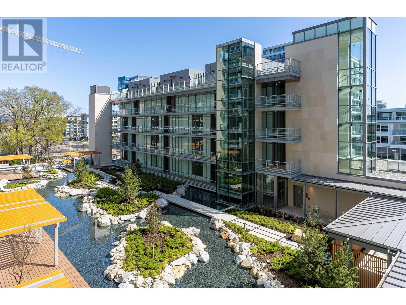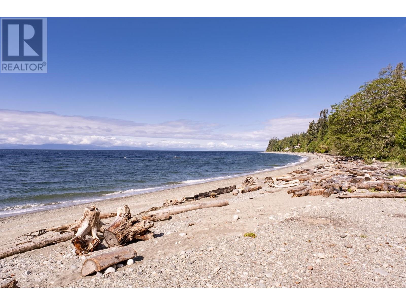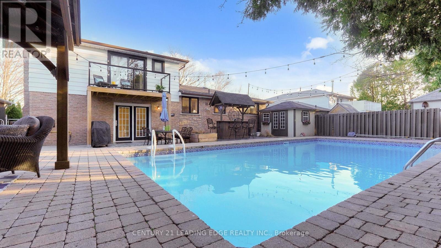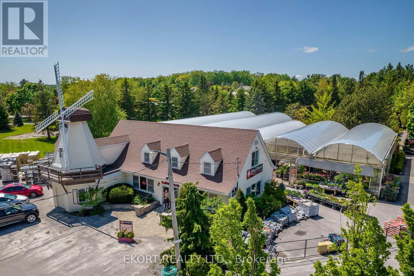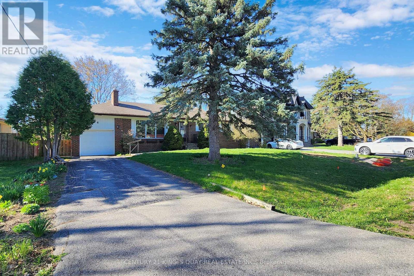208 Drive-In Road
Laurentian Valley, Ontario
PRIME DEVELOPMENT OPPORTUNITY 25.7 ACRES IN RAPIDLY GROWING PEMBROKE! An exceptional 25.7-acre parcel of flat, table-top land is ideally positioned at 208 Drive-In Road, directly beside the proposed 884-unit residential subdivision featuring detached homes, townhomes, and high-density developments. * Zoned RES-A and supported by flexible planning policies from the Town of Pembroke, this site is designated for future residential use, offering tremendous potential for builders and developers * LOCATION HIGHLIGHTS: Ideally located just minutes from Petawawa and the Canadian Forces Base, and surrounded by newer homes, the site is within walking distance to Walmart, Winners, Home Depot, LCBO, Tim Hortons, SportChek, Subway, Staples, Marks, Pembroke Mall, Food Basics, and more * Close proximity to Algonquin College, Catholic, Public, and French schoolsall within a 45 minute drive * Residents will enjoy access to Riverside Park & Beach, Pembrokes Waterfront Boardwalk, and over 24 public parks spanning 140+ acres * Major destinations such as Algonquin Park and Bell Rapids are just over an hour away * PROPERTY FEATURES: 5 entrances from Drive-In Road and 1 entrance from Heather Street W, offering multiple access points for future development. * Two concept plans attached for reference:- (a) Development on the well & septic (b) Development on municipal water & sewer * Municipal services, including water and sewer, are nearby * Natural gas, hydro, telephone, cable, and high-speed internet are available at the lot line * Strategically located in a region with rising housing demand and lower property taxes, this is a rare and highly desirable opportunity * Opportunities like this are rare * Dont miss your chance to secure this high-potential development site! (id:60626)
Exp Realty
242 Slater Crescent
Oakville, Ontario
Move In Ready! This one checks every box. Step into a beautifully renovated living space in this stunning Detached 4-level Sidesplit. Tucked away in one of Oakville's most sought-after, family-friendly neighbourhoods. With 4+1 Bedrooms, 3 Full Bathrooms and a Powder Room on the main floor, this lovely home offers a stylish, spacious layout. Step into the sun-drenched living room where sleek wooden floors, modern glass railings, and custom lighting set a warm & stylish tone. The open-concept living/dining area flows effortlessly into a chefs dream kitchen, quartz counters, large centre-island, high-end stainless steel appliances and cabinetry. Slide open the doors and step into your private backyard retreat: a custom 2023-built large deck with glowing built-in lights, surrounded by a pool-sized, cedar-fenced yard. Extensive upgrades done in 2020: kitchen, bathrooms, furnace, AC, humidifier, pot lights, glass railings, finished basement, doors and attic insulation. A huge crawl space for extra storage. Bonus updates in 2023 and 2024 include a brand-new wooden deck, fresh interior & exterior paint, cedar fencing, and an asphalt driveway. Oversized Garage plus a private driveway that fits 7+ cars. Walk to top-rated schools, shops, restaurants, Oakville's charming downtown, the lake, and all the best that Kerr Street has to offer. Commuting is a breeze with easy access to highways and Trafalgar GO. Solar Panel contract to be assumed at no monthly cost or hassle. Pictures are staged. (id:60626)
Century 21 Miller Real Estate Ltd.
462 Ottoson Road
Golden, British Columbia
WELCOME to 462 Ottoson Road in Golden BC! This one-of-a-kind log home is set on a forested, rural acreage only minutes from Golden, yet offers seclusion, privacy and Mountain Views. It even has a creek running through it! What more can one ask for? How does income and revenue sound? The 3 separated living quarters create a few different revenue models to choose from, and offer flexibility along with generous opportunity for revenue generation. The Lower Suite, also known as the 'Rustica' is very popular with Guests and receives raving reviews. The Upper Suites feature traditional log architecture, and the monumental fireplace will keep you (or your Guests) warm and cozy while relaxing and de-stressing. The home and its three living quarters are being offered fully furnished, so it's ready for you to step in and earn some income immediately. Call your Realtor? today to set up your viewing! (id:60626)
Exp Realty
208 Drive-In Road
Laurentian Valley, Ontario
PRIME DEVELOPMENT OPPORTUNITY 25.7 ACRES IN RAPIDLY GROWING PEMBROKE! An exceptional 25.7-acre parcel of flat, table-top land is ideally positioned at 208 Drive-In Road, directly beside the proposed 884-unit residential subdivision featuring detached homes, townhomes, and high-density developments. * Zoned RES-A and supported by flexible planning policies from the Town of Pembroke, this site is designated for future residential use, offering tremendous potential for builders and developers * LOCATION HIGHLIGHTS: Ideally located just minutes from Petawawa and the Canadian Forces Base, and surrounded by newer homes, the site is within walking distance to Walmart, Winners, Home Depot, LCBO, Tim Hortons, SportChek, Subway, Staples, Marks, Pembroke Mall, Food Basics, and more * Close proximity to Algonquin College, Catholic, Public, and French schoolsall within a 45 minute drive * Residents will enjoy access to Riverside Park & Beach, Pembrokes Waterfront Boardwalk, and over 24 public parks spanning 140+ acres * Major destinations such as Algonquin Park and Bell Rapids are just over an hour away * PROPERTY FEATURES: 5 entrances from Drive-In Road and 1 entrance from Heather Street W, offering multiple access points for future development. * Two concept plans attached for reference:- (a) Development on the well & septic (b) Development on municipal water & sewer * Municipal services, including water and sewer, are nearby * Natural gas, hydro, telephone, cable, and high-speed internet are available at the lot line * Strategically located in a region with rising housing demand and lower property taxes, this is a rare and highly desirable opportunity * Opportunities like this are rare * Dont miss your chance to secure this high-potential development site! (id:60626)
Exp Realty
109 Fairway Drive
Kaleden, British Columbia
For more information, please click Brochure button. Architecturally stunning home with unparalleled views of nature. 3,675 sq ft of living space. 2 Story with bright Walk-out Basement located in St. Andrews Golf Course Community. 15 min from Penticton. Built in 2018. Impeccable workmanship & contemporary design: glass/stainless steel railings, floating, upper-level catwalk & soaring 20 foot ceilings. Unparalleled panoramic views of mountains, forest & St. Andrews Lake. 2 huge primary suites on upper & lower level. 5 & 4-piece ensuites. Jetted tub, luxury showers, walk in closet, upper deck. Lower suite leads to a patio & outdoor hot tub. Granite kitchen island, stainless appliances, walk-in pantry, reverse osmosis, central vac. (4) decks, no-maintenance landscaping, 150-ft concrete driveway: parking for 10+ vehicles, Massive dream garage: (35.2’ x 24’) with epoxy floors, workshop area, high end storage cabinetry. Walkout basement has drywall, roughed-in plumbing & separate 100A panel—suite potential. 220V wiring on lower deck. Low association fees: includes free golf for owners and kids, use of heated pool, clubhouse, tennis/pickleball courts, gym, secure/gated RV storage. You won’t find a home as unique, impeccable or meticulously cared for as this. Original Owner. Built/designed mindfully to maximize views, style, sunlight, privacy & efficiency. Functional foresight: This home is even wired to function with a generator for potential power outages. (id:60626)
Easy List Realty
1810 Cumberland Rd
Courtenay, British Columbia
This timeless gem located in the heart of Courtenay is just minutes from local grocery stores, schools, and recreation centers. Constructed in 1911, this home seamlessly blends enchanting charm with contemporary enhancements. Highlights include solid fir flooring, exquisite millwork, built-in vacuum system, and ample storage in the eaves on the upper level. The main floor boasts formal living and dining areas, a family room, and an east-facing kitchen. Upstairs, discover a generous primary suite with a spacious ensuite and three walk-in closets, along with three additional bedrooms and a versatile ''widow's walk'' room. With in-law suite potential on the lower level, this home is perfect for multi generational families! Outside, amenities include a flex room, an over-height 3-bay garage, a 25X15 shed/workshop, and a 40X13 covered RV parking garage, all set amidst landscaped grounds featuring fruit trees and gardens. Embrace this exceptional opportunity to own a piece of Comox Valley history and contribute to the next chapter of this remarkable home! (id:60626)
Exp Realty (Ct)
9300 6 Highway
Edgewood, British Columbia
Exceptional development opportunity on a unique and versatile acreage. This prime property offers multiple revenue streams—ideal for residential subdivision, multi-family builds, or commercial ventures like a rock quarry, gravel operation, vineyard, or agri-tourism. Two active gravel pits and a rock quarry are already on-site. At 1800–2000 ft elevation with south-facing exposure and fertile soil akin to Oliver, BC, the land is perfect for orchards or a winery. Not in the ALR, subdividable into 5-acre parcels, with a 600 ft well (5 gal/min), year-round pond, and existing infrastructure including: a 24x30 ft timber-frame RV shelter with deck, 20x10 ft RV shelter with carport, and a 12x16 ft serviced cabin (kitchen, bath, hot water, propane heat, power). A mix of cleared, level, and sloped terrain offers flexibility for future builds. Power and services are in place—ready for your vision. Located just 2 hours from Kelowna Airport and minutes from the Needles Ferry, this private parcel in Edgewood, Inonoaklin Valley offers excellent access and year-round appeal. Enjoy stunning views and proximity to trails, hot springs, and the Arrow Lakes—perfect for fishing, camping, sailing, and more. A rare chance to secure a high-potential, multifunctional development site. (id:60626)
Coldwell Banker Executives Realty
25 Mt Alberta View Se
Calgary, Alberta
Introducing a rare ridge-side estate with panoramic, unobstructed views of the Rocky Mountains, Bow River Valley, and downtown skyline. Perched in prestigious Legacy Ridge, this 4,432 sq. ft. estate backs directly onto Calgary’s river pathway system. Step inside to soaring vaulted ceilings and expansive windows framing spectacular southwest views from Calgary's downtown skyline to the snow-capped peaks of the Rockies. Natural light floods the open-concept great room, where a gas fireplace, custom built-ins, and serene sightlines create the perfect setting for both entertaining and everyday living. The chef-inspired kitchen features built-in Bosch stainless steel appliances including a new cooktop, granite island with seating, a walk-in pantry, and a bright, cheerful, and sunny breakfast nook that opens onto a cedar deck overlooking the river valley below. The main floor is anchored by a private and oversized primary retreat complete with a walk-in closet and a luxurious 5-piece ensuite: double vanity, soaker tub, glass shower, and private water closet. A refined formal dining room, home office with French doors, mudroom with laundry featuring a 3-year-old LG washer & dryer, and powder room complete the main level. Upstairs, a bright bonus room is crowned by vaulted ceilings and four skylights—an ideal flex space for work, play, or relaxation. Two generously sized bedrooms share a Jack & Jill bathroom—ideal for teens or guests. The lower level offers even more space to unwind or entertain, with a large media room, fitness area, full bath, and a fourth bedroom—perfect for guests or live-in support. Additional upgrades include a heated garage with epoxy flooring, a 6-person hot tub (2022), a new furnace (2021), and updated bathrooms fully renovated less than three years ago, along with new light fixtures throughout. The property also has two hot water tanks (one recently replaced) and an outdoor shed for extra storage. This beautiful property includes private lake acce ss to McKenzie Lake with year-round activities in one of Calgary’s most desirable lake communities. Whether paddleboarding, pickleball with friends, or enjoying the beach, summer is that much better. In winter, spend time by the fire pit and skate on the lake—making this the perfect retreat within the city. Need more? You are minutes from McKenzie Meadows Golf Course, whether for a quick round or the driving range. This vibrant community also features the McKenzie Lake Community Centre offering year-round programs, events, and activities for all ages, plus an outdoor rink for shinny hockey with the neighbourhood kids. With quick access to both Stoney Trail and Deerfoot Trail, you are connected to everything you need, with shopping in Deerfoot Meadows or McKenzie Towne Centre just minutes away when you live in this exclusive private lake community. (id:60626)
Sotheby's International Realty Canada
6 Firelane 6a
Niagara-On-The-Lake, Ontario
PRIVATE BEACH, NIAGARA-ON-THE-LAKE, year-round waterfront home with close to 60 ft of water frontage. This lakeside residence is on Lake Ontario in one of the prettiest towns in Canada - a rare opportunity! A stunning 2-storey detached home (2,616 sqft) is the perfect retreat or family home, just minutes from downtown. Tucked away at the end of a very private road, recently renovated with so many updates. Please see Photo #3 for features and updates. The bright, open-concept kitchen was renovated in 2024, boasting a large centre island, breakfast bar, and stainless steel appliances. The main floor also features a formal dining room, office space, spacious living room with a stone fireplace (WETT inspected) and a walk-out to the private back deck, perfect for enjoying the stunning views and gorgeous Lake Ontario sunsets. On the upper level you will find a generous primary bedroom complete with 4-pc ensuite, two additional bedrooms, and an additional 4-pc bathroom (newly renovated). The finished basement, renovated in 2024, offers a fourth bedroom, large rec room with pellet stove (WETT inspected), as well as above ground windows and a separate walkout. Shed out front was formerly used as a single-car garage, and could be converted back if desired or kept as is. Newer roof, new gutters and spout, newer septic system (2024), owned hot water heater (2023), water filtration system, and new sump pump. The backyard is a lakefront paradise, with multiple gathering spaces, steps down to your own private beach. All thats left to do is move in & enjoy lakeside living! (id:60626)
Right At Home Realty
6 Firelane 6a
Niagara-On-The-Lake, Ontario
PRIVATE BEACH, NIAGARA-ON-THE-LAKE, year-round waterfront home with close to 60 ft of water frontage. This lakeside residence is on Lake Ontario in one of the prettiest towns in Canada - a rare opportunity! A stunning 2-storey detached home (2,616 sqft) is the perfect retreat or family home, just minutes from downtown. Tucked away at the end of a very private road, recently renovated with so many updates. Please see Photo #3 for features and updates. The bright, open-concept kitchen was renovated in 2024, boasting a large centre island, breakfast bar, and stainless steel appliances. The main floor also features a formal dining room, office space, spacious living room with a stone fireplace (WETT inspected) and a walk-out to the private back deck, perfect for enjoying the stunning views and gorgeous Lake Ontario sunsets. On the upper level you will find a generous primary bedroom complete with 4-pc ensuite, two additional bedrooms, and an additional 4-pc bathroom (newly renovated). The finished basement, renovated in 2024, offers a fourth bedroom, large rec room with pellet stove (WETT inspected), as well as above ground windows and a separate walkout. Shed out front was formerly used as a single-car garage, and could be converted back if desired or kept as is. Newer roof, new gutters and spout, newer septic system (2024), owned hot water heater (2023), water filtration system, and new sump pump. The backyard is a lakefront paradise, with multiple gathering spaces, steps down to your own private beach. All thats left to do is move in & enjoy lakeside living! (id:60626)
Right At Home Realty
2983 Walton Avenue
Coquitlam, British Columbia
Welcome to 2983 Walton Avenue - A Hidden Gem in Prime Coquitlam! This charming and well-maintained home offers the perfect blend of comfort, functionality, and LOCATION! Nestled in a quiet, family-friendly neighborhood just steps from Lafarge Lake, Coquitlam Centre, SkyTrain, and top-rated schools, this 3-bedroom residence is ideal for families, downsizers, or first-time buyers. Inside, you'll find a bright and inviting layout with generous living and dining areas, updated flooring, and large windows that flood the home with natural light. The kitchen features ample cabinetry & newer appliances. Enjoy your private backyard oasis - ideal for entertaining, gardening, or simply relaxing. Call for your private tour. (id:60626)
Sutton Group - 1st West Realty
1064 Laidlaw Avenue
Gravenhurst, Ontario
Step into this exceptional, newly built 2,000+- sq ft home AND 2800 sq ft garage, nestled on over 4 acres of prime, private, granite-infused land in Washago, ON! An absolute DREAM property for contractors, landscapers, machine enthusiasts etc. The open-concept home design creates a bright, airy feel throughout the home, with soaring 9-foot ceilings and large windows that flood the space with natural light. The upgraded kitchen is a chef's dream, featuring sleek quartz countertops, a massive oversized island, and top-of-the-line appliances perfect for both cooking and entertaining. This home offers three generously sized bedrooms + office, including a luxurious primary suite with a private ensuite, complete with a soaker tub, walk-in closet, and direct access to the expansive back deck, a serene retreat after a long day. The full 1952 sqft unfinished basement, also with 9-foot ceilings, offers endless potential. Whether you envision it as extra storage, a recreational space, or more bedrooms, the possibilities are endless. For hobbyists, contractors, or anyone in need of extra space, the 2,800 sq. ft. detached garage steals the show. Fully heated and featuring 16-foot ceilings, it comes equipped with a separate 200-amp panel (400 amps total on the property) and hookups for heavy-duty equipment, RVs, tools, and more. Additional features include a drilled well, oversized septic system, efficient in-floor heating in both the home and garage, and a state-of-the-art security system for ultimate peace of mind. For boating enthusiasts, the Trent-Severn Waterway is easily accessible via a nearby boat launch, offering instant access to this iconic water route. The sprawling 4-acre property provides ample space for outdoor adventures, whether you're riding the hydroline on your ATV or snowmobiling in the winter months. Whether you're looking to entertain, explore, or simply enjoy the serenity of private country living, this property offers everything you could possibly desire. (id:60626)
Sotheby's International Realty Canada
19 & 42 Indian Bay Road
Voglers Cove, Nova Scotia
It is rare to find tranquil and private oceanfront properties large enough to provide the perfect family oasis. This offering contains just over 21.5 acres, with over 395 feet of direct oceanfront. On offer are two homes: one a bespoke, passive solar, three-bedroom contemporary designed by noted Nova Scotian, solar pioneer, Don Roscoe, set within meticulously landscaped grounds; the second a charming Victorian, three-bedroom farmhouse for hosting guests. The open concept and large windows of the contemporary, frame a southwest-facing, sweeping view of Indian Bay and the islands beyond set against open ocean. Entering the home one is drawn to a floating staircase, which opens the stage for the unconventional design and a vision for the future. A custom designed ash kitchen compliments an open-concept living room with cathedral ceiling and adjacent dining space all basked in light by the large windows allowing for the saving from the passive solar heat. A generous sized primary bedroom with ensuite, designated laundry and convenient access to a large garage makes for carefree, one-floor living. The floating staircase leads to an open-concept den, two other large bedrooms and full family bath on the second level. A spacious, screened deck provides the residents ample, outdoor-living space for entertaining and relaxation. The complimentary home, privately sequestered within its own lot lends lends for a more traditional, coastal retreat for visiting family and friends. This may also allow for a potentially lucrative, vacation income for those homeowners wishing to retain the privacy of their personal space. All of this is within a minutes' drive from the community boat launch in Voglers Cove, just 5 min. to Cherry Hill Beach or 15 min. to the four beaches in Petite Riviere area and a relaxing 20 min. drive to the amenities of Bridgewater or Liverpool. Less than 90 min. to Halifax and the Airport. (id:60626)
Engel & Volkers (Lunenburg)
953 County Road 7
Greater Napanee, Ontario
Discover luxury country living at its finest with this breathtaking custom-built bungalow by Reno Kings, offering over 4,500 sq ft of exceptional design on over 4 serene acres. With an ICF foundation extending right up to the trusses and 18-foot cathedral ceilings, this home blends quality craftsmanship with timeless elegance. Step inside to a bright open-concept layout featuring engineered white oak hardwood floors throughout the main level. The spacious living room, centered around a sleek stucco fireplace, effortlessly flows onto a large deck through impressive 12-foot sliding patio doors, ideal for entertaining or unwinding in the fresh country air. Overlooking the peaceful pond, the deck offers the perfect spot to relax and take in the beauty of nature. The chef's kitchen is a dream come true, boasting quartz countertops, a generous island, soft-close cabinetry, and a custom coffee bar. Retreat to the primary bedroom, complete with his-and-hers walk-in closets and a luxurious 5-piece ensuite featuring a soaker tub, double sinks, and a custom glass shower, providing a spa-like experience you'll never want to leave. Also on the main level, youll find a second bedroom, an elegant 4-piece bath, and a chic powder room. A large mudroom with built-in storage and a convenient laundry room offers easy access to the expansive 1,213 sq ft garage, providing ample space for vehicles, storage, and all your toys. The fully finished lower level offers a large rec room, two additional bedrooms, a home office, a gym, and a modern 3-piece bathroom. This home offers high-end finishes, meticulous attention to detail, and country living you've been dreaming of. Don't miss out on this exquisite property and book your showing today! (id:60626)
RE/MAX Finest Realty Inc.
740 Glenmore Drive
Kelowna, British Columbia
EXCITING DEVELOPMENT OPPORTUNITY! Prime corner location at Glenmore Drive and High Road offers a 1.4-acre land assembly opportunity. Potential for a 6-story residential building with ground-level commercial upon rezone to MF3 Zoning. Strategically positioned on a transit supportive corridor with easy access to downtown Kelowna, UBC Okanagan, and Kelowna International Airport. Walking distance to Knox Mountain and Kelowna Golf and Country Club. Stunning views of Knox Mountain and Dilworth Cliffs enhance its desirability. Must be acquired alongside other properties for comprehensive development. A premium prospect boasting accessibility to key amenities and promising returns. (id:60626)
Royal LePage Kelowna
740 Glenmore Drive
Kelowna, British Columbia
EXCITING DEVELOPMENT OPPORTUNITY! Prime corner location at Glenmore Drive and High Road offers a 1.4-acre land assembly opportunity. Potential for a 6-story residential building with ground-level commercial upon rezone to MF3 Zoning. Strategically positioned on a transit supportive corridor with easy access to downtown Kelowna, UBC Okanagan, and Kelowna International Airport. Walking distance to Knox Mountain and Kelowna Golf and Country Club. Stunning views of Knox Mountain and Dilworth Cliffs enhance its desirability. Must be acquired alongside other properties for comprehensive development. A premium prospect boasting accessibility to key amenities and promising returns. (id:60626)
Royal LePage Kelowna
52 St Andrew Street
Ottawa, Ontario
Investors, this is an exceptional opportunity. This fully renovated fourplex is situated in the heart of downtown Ottawa, offering a high walk score and unparalleled access to Sussex Drive, the Byward Market, the Ottawa River/Canal, and the Rideau Centre. Residents will enjoy immediate proximity to restaurants, shopping, public transit, and essential amenities. This turnkey property is a strong income-generating asset in a high-demand rental market, featuring four fully occupied units - two two-bedroom and two one-bedroom apartments. Each unit has been thoughtfully upgraded with contemporary kitchens, stainless steel appliances, spacious living areas, and modern full bathrooms, designed for comfortable urban living. An added advantage is the on-site parking at the rear of the building, a highly sought-after feature in this desirable downtown location. This turnkey fourplex is a high-performing income-generating property, bringing in $8,335/month ($100,020/year) in rental income with low expenses, making it a fantastic investment opportunity in a prime location. With the added flexibility of creative financing options, including VTB possibilities, this is a rare opportunity to secure a truly unique property. Don't miss your chance - schedule a private showing today! (id:60626)
Exp Realty
841 & 843 Martin Avenue
Kelowna, British Columbia
Your unique opportunity to own 2 single-family homes at 841 & 843 Martin Avenue! Perfect for multi-generational living or investment! * 843 Martin Ave is a modern, 1694 sq.ft. single-family home (built in 2020) with 3 bedrooms & 2.5 baths on 2 levels, a double garage plus an EXPANSIVE rooftop patio showcasing panoramic mountain and city views. This modern laneway home features, a spacious open-concept great room, high-quality hardwood flooring, a bright well-appointed gourmet kitchen with quartz countertops, an extra-large island with seating for 6 and high-end stainless steel appliances. The primary bedroom includes a walk-in closet & luxurious 5 PCE ensuite. The main floor has 2 bedrooms, a bonus play area /den space, laundry and a full 4PCE bath. The double-car garage has an additional storage room for your added convenience. * 841 Martin Ave, the 1378 sq. ft. secondary dwelling (built in 1960) is located at the front of the property and offers 3 bedrooms & 1 bathroom in a side split layout with a fenced back yard/patio area. Currently Zoned MF1 with OCP 2040 Future Land Use: C-NHD, this property offers incredible potential for future development. Ideal location a short walk to downtown, beaches, restaurants, shopping and amenities! Book your showing today! (id:60626)
Century 21 Assurance Realty Ltd
1111 Highway 2 Highway
Lantz, Nova Scotia
Located off HWY 102 Exit 8A Lantz Connector, adjacent the 2nd roundabout Two buildings totaling 13,291 SF on two lots totaling 31,772 SF. Building 1, 1111 HWY 2: 11,223 SF commercial space and walk-out basement shooting range with 120/208 Volt 600 Amp 3 Phase Power, 7.5 Ton & 3 Ton HVAC unit & 8' X 4' grade loading doors renovated in 2008. Building 2, 1107 HWY 2: 2,068 SF mixed-use with ground floor commercial space(728 SF) and occupied residential unit built in 1949. Village Core Zoning allows up to 48 units if property is subdivided into 4 lots of 7,532 SF(approx.) (id:60626)
Keller Williams Select Realty (Branch)
Keller Williams Select Realty
207 3175 Columbia Valley Road, Cultus Lake North
Cultus Lake, British Columbia
GORGEOUS 2 bdrm plus den, 2 bthrm WATERFRONT CONDO on Cultus Lake! Beautiful Great Room & Dining Room w/UNOBSTRUCTED VIEWS OF THE LAKE, and a stunning gas fireplace. The bright and open kitchen boasts a large island, upgraded cabinetry and S/S appliances, w/gas stove and WINE FRIDGE. Spacious primary suite has incredible views, large W/I closet, and 5 piece ensuite w/steam shower. The large deck has a HOT TUB, gas hook up, HEATERS, SUNSHADES and UNBELIEVABLE LAKE VIEWS! UPGRADES THROUGHOUT! This home is great for year round living, or a perfect weekend retreat! This luxurious condo includes it's OWN BOAT SLIP & 2 secure underground parking spots. The RESORT STYLE DOCK has a BBQ area, covered pergola, fire pit area & lots of room to bask in the sun! * PREC - Personal Real Estate Corporation (id:60626)
Century 21 Creekside Realty (Luckakuck)
12310 256 Street
Maple Ridge, British Columbia
BUILD YOUR MANSION HERE!!! STANLEY PARK SETTING!!! Close to town, 13.73 acres of privacy with lots of big trees (timber value). Creek at the very back (Kanaka Creek). Lots of nature with wildlife and birds, right in your backyard. Super spot for an ESTATE HOME!!! Hurry on this one!!! (id:60626)
Top Producers Realty Ltd.
5 9600 No. 3 Road
Richmond, British Columbia
Rare Two-Level Townhome in Prime Richmond Location Welcome to this beautifully updated 3-bedroom + office + flex room townhome in a boutique 16-unit complex. Built in 2006 by renowned European builder Reiner Siperko - their final Richmond project - this home showcases quality craftsmanship and thoughtful design. Fully renovated in 2019, the bright and airy layout offers windows on three sides, excellent cross-ventilation, and a private fenced yard. Rare 2-level layout (not 3 or 4!) offers family-friendly convenience. Steps to top schools, transit, parks, and shopping. A rare find in the heart of Richmond! Call today for your showings! Open House July 13@2-4Pm (id:60626)
Nu Stream Realty Inc.
256 Wilson Drive
Alnwick/haldimand, Ontario
If privacy tops your list, look no further. Nestled at the end of Wilson Dr - just before it becomes a seasonal lane - this exceptional 5-bedroom residence is surrounded by lands owned by the Northumberland Land Trust, ensuring permanent protection from development and preserving the tranquil, natural setting. This expansive home offers a thoughtfully designed layout ideal for multigenerational living or a charming bed and breakfast. The primary suite is a true retreat, featuring a luxurious 6-piece ensuite and a generous walk-in closet. Light fills the home on all three levels, with panoramic views of the lush, forested ravine and a heated pool that creates a serene, resort-like atmosphere. Sustainability and efficiency are at the heart of this property, with a ground-source heat system powering the home. A propane backup generator adds peace of mind. Spacious bedrooms are spread across multiple levels, providing personal space and quietude for all. Outdoor enthusiasts will love the hand-carved nature trails for walking, hiking, or dog-walking. Theres even a fenced-in area with vegetable gardens for your own farm-to-table lifestyle.Hidden from view and surrounded by nature, this rare gem offers serenity, space, and self-sufficiencyall in one beautiful package. (id:60626)
Bosley Real Estate Ltd.
7000 Mcgillivray Lake Drive Unit# 2
Sun Peaks, British Columbia
Discover Switchback Creek - Sun Peaks' newest luxury alpine homes, offering a perfect blend of relaxation and vibrant village life. Enjoy stunning mountain views, upscale designer finishes with premium upgrade options and flexible floor plans in both 6-plex and 4-plex configurations. Large 2 and 3 bedroom floor plans within the 6-plex option and 3 bedroom floor plans in the 4 plex option. Tailored for year-round mountain living, these residences feature spacious outdoor areas with hot tub hookup and gas BBQ connection, all set within a beautifully landscaped community with ample parking. Step outside to access over 30 kilometers of groomed Nordic trails, world-class mountain biking, hiking trails, and more. Switchback Creek also borders the 14th hole of the golf course. Short-term rentals are allowed, and the developer's disclosure statement is in effect. Price is GST applicable. Elevate your mountain lifestyle at Switchback Creek. *Please note that photos are of the staged unit* (id:60626)
Engel & Volkers Kamloops (Sun Peaks)
7000 Mcgillivray Lake Drive Unit# 6
Sun Peaks, British Columbia
Discover Switchback Creek - Sun Peaks' newest luxury alpine homes, offering a perfect blend of relaxation and vibrant village life. Enjoy stunning mountain views, upscale designer finishes with premium upgrade options and flexible floor plans in both 6-plex and 4-plex configurations. Large 2 and 3 bedroom floor plans within the 6-plex option and 3 bedroom floor plans in the 4 plex option. Tailored for year-round mountain living, these residences feature spacious outdoor areas with hot tub hookup and gas BBQ connection, all set within a beautifully landscaped community with ample parking. Step outside to access over 30 kilometers of groomed Nordic trails, world-class mountain biking, hiking trails, and more. Switchback Creek also borders the 14th hole of the golf course. Short-term rentals are allowed, and the developer's disclosure statement is in effect. Price is GST applicable. Elevate your mountain lifestyle at Switchback Creek. *Please note that photos are of the staged unit* (id:60626)
Engel & Volkers Kamloops (Sun Peaks)
Lot 7 Railway Avenue
Grande Prairie, Alberta
BUILD HERE! A high-visibility service station, car wash, industrial Business centre, recreation centre, oilfield business, warehouse and many other businesses will prosper here! Just 500 meters away from the nearest fire hall (great for insurance), Urban Rail Business Park is located on Costco's road (116 Street) on a major four-lane artery. It has unparalleled access to both Hwy 43 and Hwy 40. Vendors and customers are across the road in Richmond Industrial Park. If high exposure, easy access, and nearby amenities, communities, vendors, and customers are valuable to your bottom line, Grande Prairie's Urban Rail Business Park could be the perfect fit for you. Flexible zoning for commercial/industrial options and flexible lot configuration. Lots range in price from $400K to $550K per acre. Railway spur possibilities on lots next to the railroad. (Lots 5-9 are not titled which allows extra flexibility for lot sizes. Lots 1-3 are titled). (id:60626)
RE/MAX Grande Prairie
18 31945 Lougheed Highway
Mission, British Columbia
1,575 Sq.Ft. retail / office space for sale in the New Outlook Village Mall of Mission. Featuring shell units ready for your ideas, with multiple units available. CD41 Zoning. Perfect space for personal care services, professional office, and more! Join COOP Grocery Store, Wendys, Blenz Coffee, Mucho Burrito, Popeyes Chicken, Pizza Pizza, and more. Projected to be one of the busiest shopping centres in Mission, don't miss out on this opportunity! Contact for details! (id:60626)
Advantage Property Management
152 Church Street
Toronto, Ontario
Custom-Built 4-Bedroom Home in Weston Village. Spacious, Thousands Spent on Updates & Move-In Ready! Welcome to this beautifully maintained custom-built home, originally constructed in 1981 by the builder for his own family. Situated in the desirable Weston Village neighbourhood, this residence offers exceptional value and space in a prime location near all major highways, Weston GO Station, and the UP Express making commuting a breeze. Set on a 50 x 134 ft lot, this sun-filled home boasts approximately 2,700 sq ft of updated living space, featuring: 4 generous bedrooms and 4 modern updated bathrooms, Family-sized eat-in kitchen with walkout to a private deck - perfect for entertaining. Spacious main floor family room with walk out to deck. Main floor laundry. Oversized double-car garage with private driveway. Front enclosed porch and a charming balcony above - ideal for morning coffee! Separate basement apartment/in-law suite with private entrance great for extended family or rental income. Fully updated throughout - just move in and enjoy! This is a rare opportunity to own a truly spacious, bright, and well-cared-for home in a convenient, transit-friendly neighbourhood. Underground sprinkler system. (id:60626)
RE/MAX Professionals Inc.
15 Marwood Court
Ottawa, Ontario
Experience luxury in this custom-built home with a beautiful, uniform design, set on a large pie-shaped lot backing onto parkland, the Jock River, and the 7th hole of Stonebridge Golf & Country Club. Located in the heart of Stonebridge, one of Ottawas most desirable and well-established communities, this home offers more than just beautiful living spaces. Residents enjoy access to top-rated schools, scenic walking trails, parks, and the championship Stonebridge Golf Course. The nearby Minto Recreation Complex offers everything from swimming and skating to fitness classes and community events. You're also just minutes from major shopping centers, restaurants, and transit routes, making it easy to balance a peaceful lifestyle with urban convenienceThe open-concept layout features a chefs kitchen with Wolf appliances, granite countertops, and a saltwater pool for the ultimate backyard retreat.The fully finished basement includes . Enjoy a high-end sound system with built-in speakers throughout the home, creating a seamless audio experience in every room.The 4th bedroom on the main floor is currently used as an office but can be converted back at the buyers request. Lot size: 10,171.89 sq ft. (id:60626)
RE/MAX Hallmark Realty Group
514 Keith Avenue
Newmarket, Ontario
Discover Your Dream Home in Prestigious Glenway Estates!This beautifully maintained 5-bedroom, 4-bath executive residence offers approximately 3,395 sq. ft. of elegant living space, ideal for families and investors alike. From the moment you enter, you're greeted by a grand Scarlett O'Hara staircase and elegant hardwood floors throughout. The main floor includes a private office, spacious principal rooms, and a chef-inspired kitchen with granite countertops, stainless steel appliances, and a walkout to a serene backyard with mature landscaping and a brand-new sundeck. Cozy up by the wood-burning fireplace in the inviting family room. Upstairs, the oversized primary suite offers a sitting area, a generous walk-in closet, and a luxurious 5-piece spa-like ensuite. Bonus Income Opportunity! A separate side-entrance 1-bedroom, 1-bath studio suite complete with its own laundry, fridge, and hot plate provides excellent versatility perfect as an in-law or nanny suite or for generating potential rental income. Located close to top-rated schools, parks, shopping, YRT transit, and Highways 400 & 9, this home combines luxury, lifestyle, and investment potential in one of Newmarkets most sought-after neighbourhoods. (id:60626)
Century 21 Heritage Group Ltd.
45 - 3092 Mavis Road
Mississauga, Ontario
Assignment Sale RESTAURANT & SHISHA LOUNGE Prime Commercial Condo in Mississauga:Located at 3092 Mavis Road in Mississaugaa prestigious and busy corridorthis assignment sale offers an exceptional opportunity to acquire a brand-new commercial condominium. The ground-level unit boasts approximately 1,361.35 square feet of open-concept space, making it ideally suited for a RESTAURANT & SHISHA LAUNG.Strategically positioned at the intersection of Mavis Road and Dundas Street, the property benefits from excellent visibility and convenience. It is surrounded by well-established residential subdivisions and is in close proximity to major destinations, including Square One Shopping Centre and the University of Toronto Mississauga. In addition, quick access to major highways such as the QEW and Highway 403 further enhances its appeal for both customers and staff.Key features include street-front exposure, individual utility metering, and an existing sprinkler system infrastructurewith any necessary modifications to be arranged through vendor-approved contractors. The tentative occupancy date for the unit is set for Fall 2026. As this is an assignment sale, the buyer will assume the terms of the original Agreement of Purchase and Sale, including applicable builder conditions and assignment fees, while taxes and maintenance fees are yet to be assessed.This is a rare opportunity to secure a premium commercial space in a high-demand area of Mississauga, perfect for investors or end-users seeking a strategic location for business operations and long-term growth. (id:60626)
Cityscape Real Estate Ltd.
1916 Mackay Avenue
Vancouver, British Columbia
OPPORTUNITY TO SAVE OVER $200,000 when you buy all 3 lots - BEFORE the NDP CLOSES the tax LOOPHOLE! Fully graded with Erosion and Sediment Control works in place. Great location 4 blks to Capilano Elementary IB World School and in catchment area for Carson Graham IB Secondary World school! And near all amenities and transportation! Well priced. FAVOURABLE FINANCING for QUALIFIED BUILDERS! (id:60626)
RE/MAX All Points Realty
7 Tufo Avenue
Markham, Ontario
Welcome to this bright, spacious, and beautifully kept home in a quiet, family-friendly Markham neighborhood. Featuring a professionally designed open-concept layout with Surround Sound prewiring, this home is perfect for both everyday living and entertaining. The elegant double-door entrance leads to a generous primary bedroom complete with a luxurious 5-piece en-suite and walk-in closet. Enjoy a modern kitchen, sun-filled living spaces, and a private backyard. Close to top-rated schools, parks, shopping, and transit this is the home you've been waiting for! (id:60626)
Bay Street Group Inc.
1026 Mcphail Court
West Kelowna, British Columbia
Welcome to 1026 McPhail Court, a true rare find! This spacious family home offers breathtaking views of Okanagan Lake and the city sky line. Located in West Kelowna’s highly sought-after neighbourhood, this spacious fully fenced .44-acre property combines luxury and practicality. A short walk with trailhead access across the street to Rose Valley Regional Park, it’s perfect for outdoor lovers. Spanning over 4,000 sq/ft across three levels, this home features 5 bedrooms and 3.5 bathrooms. The main floor boasts a formal living and dining room, a bright kitchen with classic cabinetry, a beautiful Italian Bertazzoni gas range and a massive pantry. A cozy open family room with a corner gas fireplace, perfect for hosting! The kitchen nook leads to a large 516 sq. ft. deck, offering breathtaking lake views! Upstairs, the large master bedroom includes a walk-in closet, a spa-like ensuite with a two-sided gas fireplace and a soaking tub looking out to the city lights and lake views. Two additional bedrooms and a full bath complete the second level. The lower level includes a family/rec room, two more bedrooms, and a full bath, with a private entrance. Perfect for an in-law suite. Bonus work shop off the triple-car garage. Ample parking for RV or boat, level yard with sufficient space that may be suitable for a pool installation (buyer to verify with local authorities regarding zoning and permits). This home combines comfort, luxury, and convenience. Schedule your viewing today! (id:60626)
Chamberlain Property Group
6932 Kitchener Street
Burnaby, British Columbia
Beautifully designed ½ duplex with a unique layout-both levels fully above ground, offering bright, spacious living areas and large bedrooms. Situated on a generous lot with a private backyard, this home offers comfort and privacy on a quiet street in one of North Burnaby´s most desirable, family-friendly neighborhoods. Within the catchment for Burnaby North Secondary. Recent updates include a renovated kitchen and bathrooms, and new engineered wood floors throughout. Main roof is 7 years old; flat roof 1 year. Priced attractively-ideal for entry-level buyers seeking land ownership in a prime location. A rare turnkey opportunity not to be missed! (id:60626)
Royal Pacific Realty Corp.
2371 Adanac Street
Vancouver, British Columbia
Introducing a brand new FRONT-FACING 1/2 duplex, offering luxury living with 3 bedrooms and 4 bathrooms. The interior boasts sleek, modern finishes that are both clean and durable, comes with 1 car garage. Thoughtfully crafted home designed to provide lasting quality and style. Comes with a 2-5-10 Year Home Warranty. Located steps away from Templeton Secondary, this home is incredibly central! SHOWINGS BY APPOINTMENT ONLY. (id:60626)
Sutton Group - 1st West Realty
5549 Wharf Avenue
Sechelt, British Columbia
Here is your opportunity to own a commercial building in a fabulous downtown location in Sechelt! The building offers excellent exposure with highway through-traffic along Wharf Rd. Zoned C4 with 4000+sq ft of retail space, with paved parking lots with front access from Wharf Rd and rear access from Periwinkle Lane. A terrific location surrounded by great retailers and restaurants! New infrastructure improvements to sidewalks have improved pedestrian traffic to the area with the opportunity for retailers to use the outdoor patio space. Long term tenants are in place with space for new entrepreneurs to occupy retail frontage from Wharf Rd. This is a must-see for business owners and investors. Call your agent today! (id:60626)
Sotheby's International Realty Canada
3 8600 No. 2 Road
Richmond, British Columbia
Rarely available 2-storey townhouse with side-by-side garage . The unit is sitting on the back row of the complex offers exceptional quietness and privacy . A beautiful tree wall is truly a guardian of comfort in the backyard. It is a wonderful gift to keep the unit cool all year round. The main level is high-ceilinged and spacious. This super well-kept home features in-floor radiant hot water heat on both levels, high-end stainless-steel appliances, and engineered soundproofing flooring. The huge open Den is extremely functional for many options . You will truly enjoy the proximity to shopping, schools, parks, and transportation from this well-chosen location . School Catchment of Steveston-London Secondary/ Blundell Elementary . Act fast! Won't last! (id:60626)
Multiple Realty Ltd.
7062 148 Street
Surrey, British Columbia
Beautifully built, Spacious 4 level home for sale in the heart of Newton. This super clean home is ready for you to move in and offers amazing features such as, 2943 Sq.ft Floor space, 6 bedrooms, 5 bathrooms, kitchen on the main with island, stainless steel appliances & Fireplace. AC in Family room, natural gas stove, New Blinds & Laminate flooring throughout the house. Covered deck, Garage and Porch, double garage plus back lane with extra parking on the side for tenants and lots of additional parking on the street. 2 bedrooms mortgage helper. Across the street from TE Scott Elementary school, Steps away from the TE Scott park. You will be centrally located close to transit, restaurants, amenities, and shopping. (id:60626)
Century 21 Coastal Realty Ltd.
845 Toovey Road
Kelowna, British Columbia
This stunning rancher-style home with a walk-out basement offers breathtaking panoramic views of the city and lake, stretching as far as the eye can see. Located just a short distance from town, this spacious 7-bedroom property combines the best of tranquility and convenience. The main floor features a large living room, separate dining room, and a cozy recreation room—perfect for family gatherings or entertaining guests. With two 2-bedroom in-law suites, there's ample space for extended family or guests to enjoy privacy and comfort. Two massive storage rooms provide endless possibilities, whether you're looking to create a man cave, theater room, or workshop. The oversized double-car garage ensures plenty of space for vehicles and additional storage. Outside, enjoy your own private oasis with an in-ground pool, offering the perfect setting to relax and take in the stunning views. With future potential for development, the lot allows for the possibility of upto four units, making this property a rare investment opportunity. This home truly has it all—space, views, and unlimited potential. (id:60626)
Oakwyn Realty Okanagan
1581 Winville Road
Pickering, Ontario
Welcome to 1581 Winville Road A Stunning Home in a Vibrant, Family-Friendly Neighbourhood!Prepare to be impressed the moment you step inside this beautifully designed home with an exceptional layout rarely found in the area. A spacious, open-concept foyer greets you with double closets and convenient access to the garage, setting the tone for the thoughtful design throughout.This home offers a total of 3,766 sq ft of living space, featuring 2,766 sq ft on the main and upper floors, plus an additional 956 sq ft in the finished walkout basement.The main floor boasts an expansive open-concept living and family room with a cozy gas fireplace, perfect for relaxing or entertaining. A separate formal dining room comfortably accommodates 810 guests-ideal for large family dinners and gatherings.The chef-inspired kitchen is equipped with stainless steel appliances, granite countertops, and an abundance of extended cabinetry for maximum storage. The bright breakfast area seamlessly flows to a large outdoor deck, offering breathtaking views of lush greenery and total privacy~perfect for summer BBQs and outdoor entertaining.Upstairs, you'll find four generously sized bedrooms, including two with private ensuite bathrooms~a rare and highly desirable feature. The second floor also includes a separate laundry room for added convenience.The walkout basement is fully legal and income-ready, featuring two bedrooms, a full kitchen, dining area, spacious living room, separate laundry, and a private entrance~ideal for extended family or rental potential.The backyard is fully interlocked for low-maintenance living and enhanced with exterior pot lights, creating a gorgeous, inviting atmosphere at night.This is a home that checks all the boxes~style, space, functionality, and income potential~all in a welcoming community. Don't miss your opportunity to make 1581 Winville Road your next home! (id:60626)
Revel Realty Inc.
613 6688 Pearson Way
Richmond, British Columbia
Welcome to 2 RIVER GREEN by ASPAC, the most luxurious & prestigious waterfront community in Richmond. This South corner, 3 bedroom 3 full bath Brand new unit offer a panoramic view of sunsets, water and Garden view. Highly functional open layout with plenty of storage & natural light. 9'4" feet ceiling, floor to ceiling windows. Featuring Central Heating/Air Conditioning, Miele appliances, 24 hour Concierge. The 5 stars luxury resort style amenities - Over 34,000 Sqft Green Space and Water garden, indoor swimming pool, sauna/steam room, fitness center, Yoga dance room, Club Room, Music Room, Study room. Private shuttle bus to City Center and Canada Line. Steps to river dyke, Oval, T&T and restaurants. (id:60626)
RE/MAX Crest Realty
2028 Ocean Beach Esplanade
Gibsons, British Columbia
The prettiest cottage with outstanding beach access & views of the water situated on Gibson's finest beach. This is a rare opportunity to own acreage property that's zoned for 2 homes. The mid century vibe cottage was renovated in 2023 & boasts exceptional light,modern touches,you feel like you are on Laguna Beach! Thoughtfully designed there's also a bonus guest bunkie with a bedroom,ensuite bathroom & sleeping loft. New stairs have been installed for a 3 minute walk up to the top acreage parcel that has excellent building sites WITH APPROVED BUILDING PERMIT. The home comes fully furnished,ATV for beach rides, Zodiac for fishing & Crab traps, just move right in! Sit on the front deck and listen to the waves roll in! This is one of the finest waterfront locations in the whole of BC! (id:60626)
RE/MAX City Realty
263 North Street
Whitchurch-Stouffville, Ontario
Your dream family home awaits - Welcome to 263 North Street. Incredible detached 4+2 bedrooms, 4 bathroom side-split with meticulous attention to every detail - nothing has been overlooked. Offering an impressive, functional layout, almost 3000 square feet of total living space with smooth ceilings, freshly painted & extensive upgrades throughout. The gourmet kitchen is a chef's dream with built-in stainless steel appliances, quartz countertops, pot lights, crown molding, an open concept design with dining area & a family room sun filled with natural light, fireplace, pot lights & a large window overlooking the front yard. The primary bedroom is a true retreat & features an amazing balcony with views of the pool & expansive backyard, built-in closet with organizers & tv, a brand new, spa like 4 piece ensuite with glass shower, double vanity, heated floors & a smart toilet. The upper level also accommodates 3 additional generous size bedrooms. The cozy yet large living area features custom built bookshelves, barn door, pot lights, laundry area, 2 pc powder room & a walk out to the beautiful backyard retreat. The lower levels offer a spacious 5th bedroom, gym, recreation room with pool table/ping pong table, a home theatre room with projector & screen, custom sectional included, a 4 piece bath, utility room & additional storage space. Step into your private & personal haven with a large 18x36 swimmers pool, maintenance free aluminum fence, gazebo, seating area, projector + screen, firepit, bar & custom shed. Located on a fantastic 60x105 ft lot with a 2 car garage plus up to 6 car driveway parking (or 4 large trucks) in a mature enclave of Stouffville with excellent schools, great parks, trails, shops, restaurants & just minutes away from all the amazing amenities Stouffville has to offer. This is not merely just a house; its an exceptional family home waiting for you. See all inclusions. (id:60626)
Century 21 Leading Edge Realty Inc.
3539 Plymouth Rd
Oak Bay, British Columbia
Oak Bay ONE LEVEL HOME on a rare 16,000+ sq ft private property. This light filled rancher has been lovingly maintained & awaits your cosmetic ideas. The spacious living room features leaded glass windows, hardwood floors, and a cozy fireplace, opening to a dining area with sliding doors to a private deck and fenced yard. The bright kitchen with eating area flows into a generous family room with garden views. Recent updates include a main bath reno (2020), new chimney (2015), new dishwasher, 240V electrical panel, and a gas furnace for year-round comfort. The yard features a low-maintenance Garry oak meadow & mature gardens; trees professionally inspected and trimmed (2024). Ideally located near UVic, top schools, Uplands Golf Club, Mount Tolmie, Henderson Rec Centre, Gyro Park, and Cadboro Bay village. A fantastic home for a couple, small family, retirees downsizing or even a potential property for a new build all in a prime Oak Bay location. (id:60626)
Engel & Volkers Vancouver Island
3182 Dolphin Dr
Nanoose Bay, British Columbia
Exquisite Nanoose Bay Oceanview Residence! Don't miss this bright and spacious 3 Bed plus Den/Office/3 Bath Custom Home on an elevated .37 acre offering a sweeping views of the forest, coastal Islands, and reaching across the Strait of Georgia to the distant mainland mountains! This owner/contractor built home boasts superb updates, day-to-day living spaces on the upper level, a fully-finished ground level that is perfect for hosting guests, lots of private deck space, picture windows showcasing fabulous views, and it is a 20 min drive to Parksville and North Nanaimo for shopping/amenities! From the spacious foyer with slate flooring, a staircase brings you to a sizable Great Room with Jatoba hardwood flooring and a breathtaking panorama of picture windows with far-reaching views. The Deluxe Island Kitchen has ample wood cabinetry, a WI pantry, new quartz CTs, quality stainless appliances incl a gas cooktop, and a Nook with a door to a 466 sqft deck with dynamic views of the forest, Dorcas Point, the Yeo Islands, Gerald, Amelia, and Douglas Islands, Lasqueti and Texada Islands, and the Georgia Strait. Completing the upper level is a Primary Bedroom Suite with a WI closet, bamboo flooring, and a 5 pc ensuite with a soaker tub and a WI shower. Nearby is a Laundry Room and a 2 pc Powder Room. The 1154 sqft ground level of the home hosts a cozy Den/Office, and two spacious Bedrooms (one with views) that share ''Jack-&-Jill'' access to a 3 pc Bath. Completing the ground level is a 440 sqft Double Garage and a Furnace/Utility Room. A door opens to a 598 sqft lower deck with a BBQ area, south exposure, and a sun-soaked backyard with a palm tree, ferns, and a backdrop of towering evergreens. Tucked away in the forest behind the home are Fairwinds walking trails, it is a short walk to beach access, & you are just mins from Fairwinds Landing and Marina, the golf course, & Red Gap Shopping Center. Visit our website for more pics, a VR Tour, a floor plan and more. (id:60626)
Royal LePage Parksville-Qualicum Beach Realty (Pk)
16662 Highway 2
Quinte West, Ontario
A great investment opportunity awaits with this commercial property, currently home to Hollandale Landscaping and Garden Centre. Situated on a 5.39-acre lot with 580 feet of frontage, this business has been thriving for over 70 years. Hollandale's legacy as a trusted garden center and landscaping service is well-established, making this an ideal investment for those looking to step into a prosperous business or repurpose the land for other commercial ventures. The asking price includes the land and buildings only, with the equipment and inventory negotiable, providing a turnkey solution or the flexibility to create your own vision. The property features a 1,500 sqft retail storefront, offering a welcoming space for customers and an excellent area for product displays. The retails space then opens up into five greenhouses totaling 8,800 sqft, two of which are heated and ventilated, allowing for year-round operation. There is a 1,000 sqft dry shed with three bay doors, providing substantial room for storing equipment and vehicles. Additionally, there is a 1,200 sqft workshop with a 10x10 drive-in door, perfectly suited for maintenance work or additional workspace needs. Complementing these are two hoop houses, covering a total of 3,800 sqft, offering versatile space for growing or storage. Zoned Commercial Rural (CR) this property allows for a variety of uses, including a banquet hall, a farm produce retail outlet, hotel, building supply outlet, personal service shop, and many more. (id:60626)
Ekort Realty Ltd.
4 Honeybourne Crescent
Markham, Ontario
Renovated home in a Fabulous Location, Super convenient, Surrounded By Multi-Million Dollar Custom Built Homes!!! This Solid Brick Bungalow Sits on A Premium 68 X 161.1 Ft Lot (10,983 Sq.Ft). privatecy w/no residents behind, Recently renovated, Hardwood Flr thr-out 1st, Potlights 1st & bmt, Fireplace in Living Room, Gorgeous kitchen w/ s/s appls, Dining Room o/look backyard, 3 Spacious Bedrooms features Closet, Separate Entry To Lower Level ~ Great Potential for In-Law Suite, Covered Interlock Patio Overlooks Huge backyard! Live Here Or Build Your Dream Home! (id:60626)
Century 21 King's Quay Real Estate Inc.



