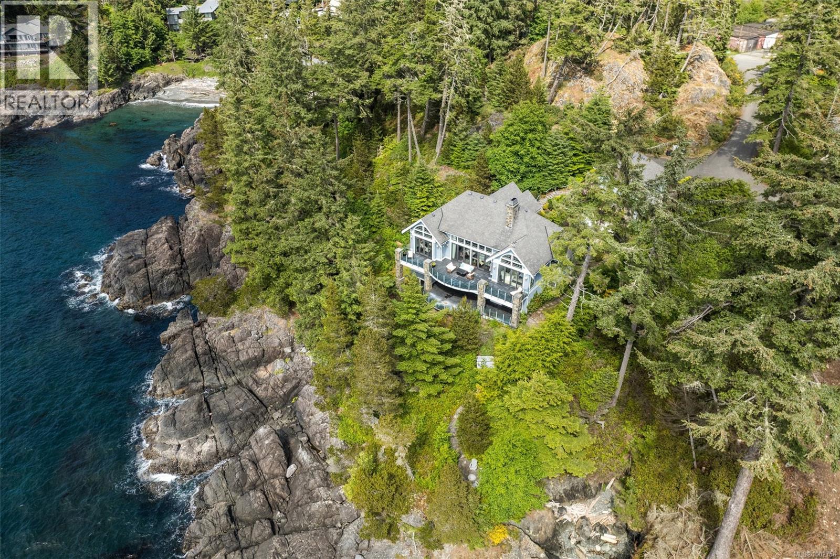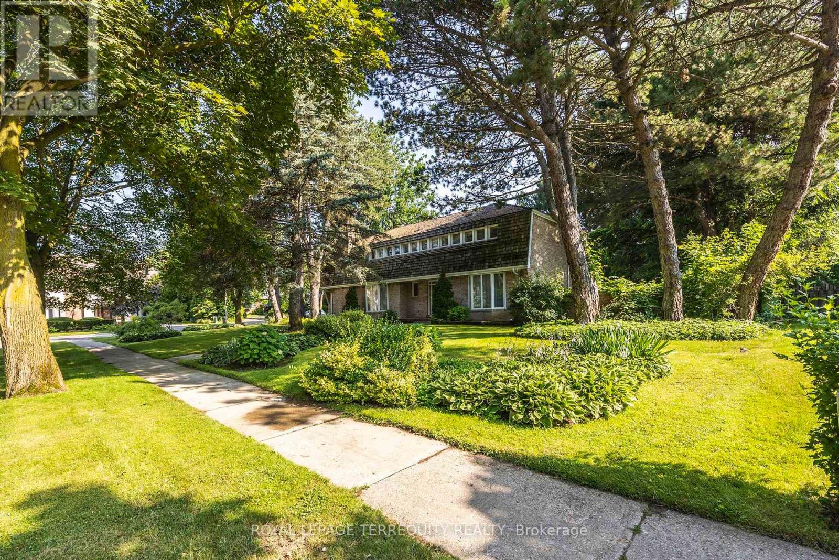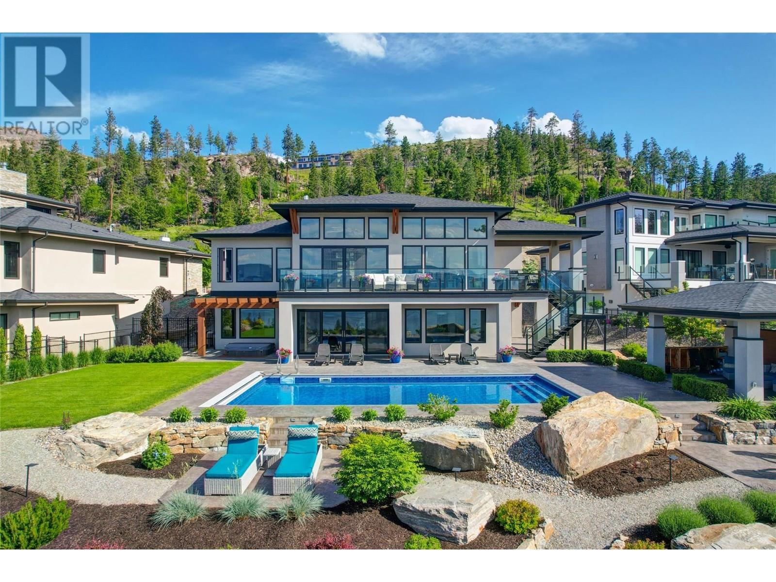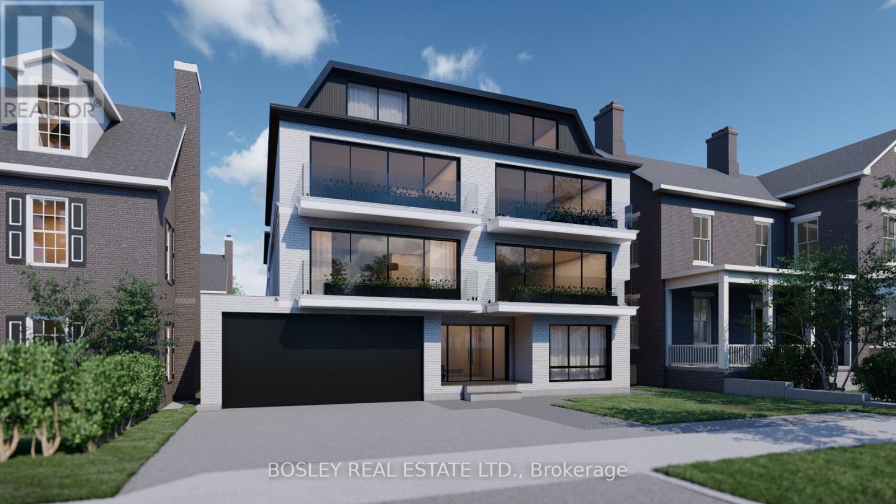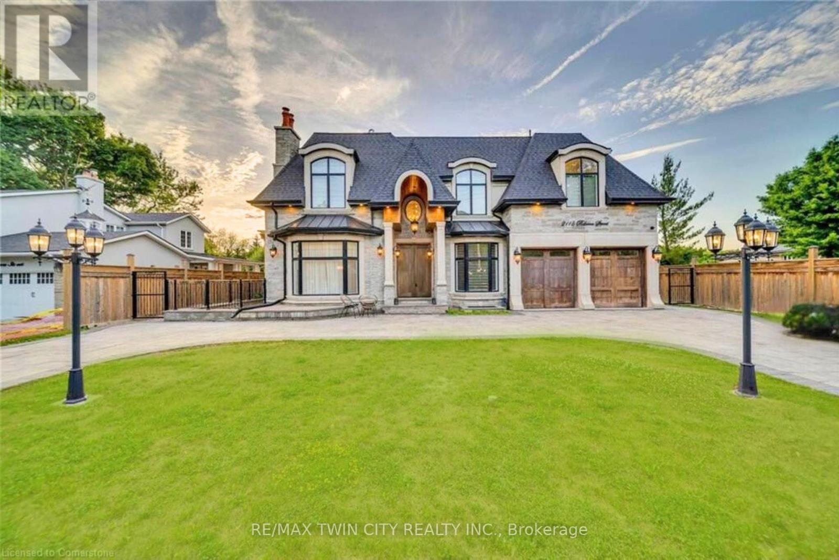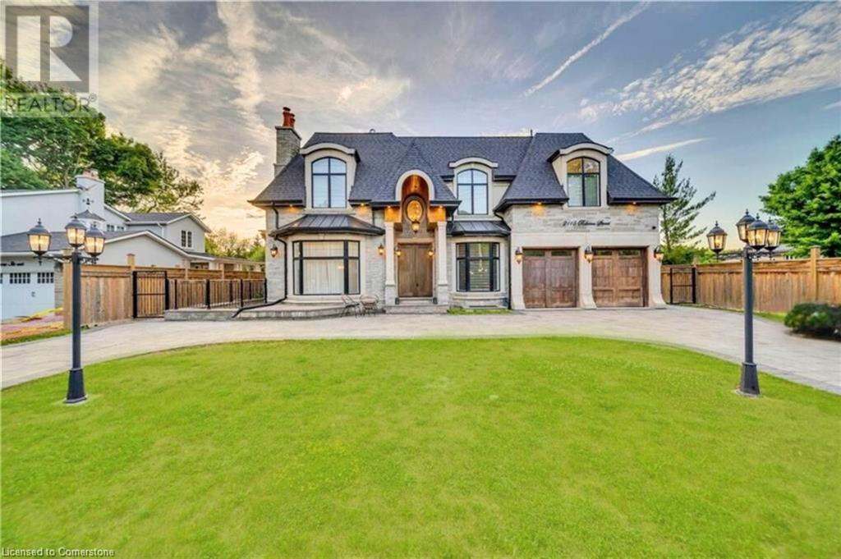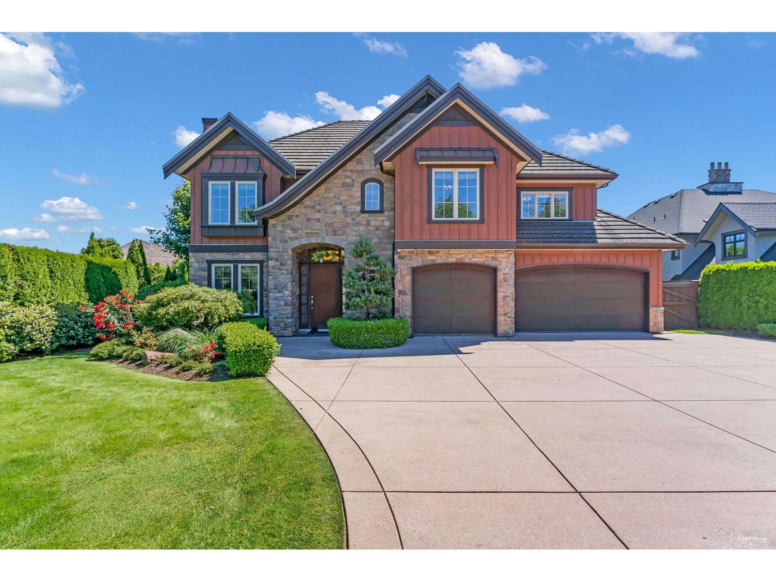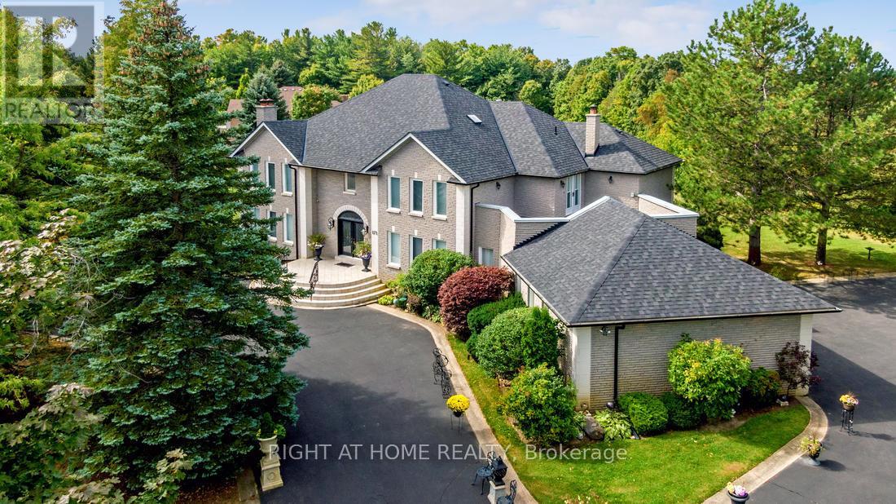1050 Roxview Crt
Sooke, British Columbia
UNPARALLELED OCEANFRONT LUXURY! This custom, architecturally designed (by Zebra Group) oceanfront estate is nestled perfectly along the pristine shores of the prestigious Silver Spray development. Inspired by the landscape & coastal elements, this stunning 5,174sf, 4 bed, 6 bath home is truly a masterpiece. Securely perched near the entrance to Canada's southernmost harbour, enjoy sweeping views of Juan de Fuca Strait to the majestic Olympic Mtns, creating a breathtaking backdrop for every moment. Bright, open floor plan enhanced by airy 13'10'' ceilings, fine finishing details & gleaming floors awash in light thru a profusion of picture windows, seamlessly blends indoor w/over 1800sf of outdoor living. The privacy & ambience with stunning vistas will simply amaze! A versatile floor plan offers flexibility to suit your lifestyle needs. Dbl garage, landscaped gardens & oceanfront entertainment area w/firepit combine to create a serene oasis to enjoy the finest in luxury oceanfront living (id:60626)
RE/MAX Camosun
2 Chieftain Crescent
Toronto, Ontario
A Spectacular Showcase Oversized Corner Lot For Your Own Creation, OR, Regenerate This Sprawling Custom-Built 4 Bedroom To Be Once Again A Real Gem. A Majestic Property In The Heart Of Fifeshire. A Prominent Toronto Builder's Family Home Since 1966 With Over 5,000 Sq.Ft. Of Living Space. The Main Floor Rooms Have Abundant Daylight In An Intelligently Designed Floor Plan. A Central Family Room Features Heritage Wood Moldings Taken From The Old Chorley Park Mansion Of Toronto. Walkout To The Pool. Large Living and Dining Rooms Are Accessed From The Stately Grand Hall Entrance. Upstairs Are 4 Bedrooms. The Corner Lot With Picturesque And Appealing Landscaping Is An Above Average Size Of 107' x 150' **EXTRAS** Extra Carved Wooden Mouldings in the Basement From The Demolition Old Chorley Park Mansion (id:60626)
Royal LePage Terrequity Realty
5710 Jasper Way
Kelowna, British Columbia
THE MOST SPECTACULAR view from this rare 0.77 acre site offering unparalleled privacy and over 5400 sq.ft. of luxurious living. Stunning landscape design; the backyard stands as a tranquil retreat. Family & friends will enjoy the outdoor poolside kitchen/cabana. A fabulous pool with automatic cover. Upon entering, you’re greeted by awe-inspiring 14ft ceilings, creating a grand and expansive ambiance. Floor-to-ceiling windows capture breathtaking views, seamlessly blending the indoors with the outdoors. A custom-crafted gas fireplace in the living area serves as an aesthetically pleasing centerpiece. The open concept design effortlessly connects the living space to the gourmet kitchen. Walnut detailing is carried throughout and a stylish island perfectly complements the Westwood white cabinetry and tile backsplash, creating a bright and inviting atmosphere. Exquisite primary suite with custom wallpaper, an opulent ensuite, theatre room with bar area, flexible space created with exterior single car garage door in walk out basement that could be gym area, workshop or hobby/studio. Car enthusiasts will LOVE the 4-car garage and oversized level driveway. Located on a quiet cul-de-sac location, minutes to nearby hiking trails. (id:60626)
Unison Jane Hoffman Realty
13980 Ponderosa Way
Coldstream, British Columbia
Welcome to an unparalleled lakefront sanctuary on the pristine shores of Kalamalka Lake, where luxury meets natural beauty in perfect harmony. This breathtaking custom home, sprawling over 5,800 sq ft, offers an exceptional blend of elegance, comfort, and endless recreational opportunities, making it the ultimate retreat for those who seek both tranquility and adventure. From the moment you step inside, you’ll be captivated by the seamless flow of light and space, with beautiful hardwood floors guiding you through a home designed for both intimate gatherings and grand entertaining. The heart of this residence is the gourmet kitchen, equipped with top-of-the-line Jenn-Air appliances and a generously sized island, perfect for hosting friends and family while soaking in the mesmerizing lake views. The 7-bedroom, 6-bathroom layout ensures every guest enjoys a private and luxurious stay, with each space thoughtfully designed to enhance comfort and style. The primary suite is your personal haven, complete with a spa-like ensuite featuring a soaker tub and a massive double shower, all framed by panoramic lake vistas. Outside, the adventure continues with a new dock leading to crystal-clear waters, a charming lakeside beach house with a washroom, and a putting green perfect for golf enthusiasts to practice their short game. Whether you’re enjoying a morning coffee on the expansive patio or watching the sunset paint the sky with vibrant hues.Garage floors 2 yers old. Boiler 2022. AC 2015/2016 (id:60626)
Royal LePage Kelowna
355-357 Roehampton Avenue
Toronto, Ontario
An outstanding opportunity to acquire a fully approved residential redevelopment site with a Gross Floor Area of 15,315 square feet. Located on a highly sought-after street and a 5 minute walk to the new Mt. Pleasant Subway Station and close to amenities, including Yonge Street, Eglinton, TTC transit, schools, parks, and more. The approved proposal includes the construction of a 4-storey, 14-unit residential apartment building, featuring 14 vehicular parking spaces and a Floor Space Index (FSI) of 1.43.All municipal and planning approvals have been secured. The offering consists of two fully tenanted residential properties, currently generating strong holding income on a month-to-month basis. The existing buildings include a legal triplex and a detached bungalow, together providing a total of four legal rental units. Properties are also being sold separately on MLS. (id:60626)
Bosley Real Estate Ltd.
2115 Rebecca Street
Oakville, Ontario
Welcome to 2115 Rebecca Street, Oakville a luxurious family home in one of Oakvilles most sought-after & family-friendly neighbourhoods. Built in 2020, this exquisite stone residence offers upscale living. From the moment you arrive, the grand curb appeal & sophisticated exterior set the tone for what lies within. Step inside to discover a beautifully appointed interior featuring 4+2 spacious bedrooms, 6 luxurious full bathrooms, a den & 5 fireplaces4 indoors & 1 outdoors. Designed with meticulous attention to detail, this home is, ideal for both entertaining & everyday family life. The heart of the home is the chef-inspired kitchen, showcasing Quartz Calacatta countertops, Caesarstone backsplash, custom built-in cabinetry & moldings, 8 premium appliances including a Wolf stove & oven, Wolf microwave & warming drawer, plus Sub-Zero fridge, freezer & wine cellar. A large island with seating invites family gatherings or casual meals, while the adjacent pantry offers additional storage. The kitchen flows seamlessly into elegant living and dining areas, bathed in natural light and enhanced by built-in surround sound indoors and out. Expansive principal rooms offer the perfect space for entertaining or enjoying quiet family evenings. The fully finished walk-out basement adds versatile living space, ideal for recreation, guests, or multi-generational needs, offers a second kitchen, laundry rough-in & a dedicated home theatre, perfect for movie nights & entertainment. outside is a private, landscaped backyardan oasis of relaxation with ample room for gatherings, a potential pool or serene outdoor living. With a 2-car garage & parking for 8 vehicles, this home effortlessly accommodates large families and guests. Just 2 minutes from downtown Oakville & the waterfront, top-rated schools, shopping, parks, restaurants & major amenities, this exceptional home delivers true luxury, comfort & lifestyle. Dont miss this rare opportunity, book your showing before it's gone. (id:60626)
RE/MAX Twin City Realty Inc.
2115 Rebecca Street
Oakville, Ontario
Welcome to 2115 Rebecca Street, Oakville – a luxurious family home in one of Oakville’s most sought-after & family-friendly neighbourhoods. Built in 2020, this exquisite stone residence offers upscale living. From the moment you arrive, the grand curb appeal & sophisticated exterior set the tone for what lies within. Step inside to discover a beautifully appointed interior featuring 4+2 spacious bedrooms, 6 luxurious full bathrooms, a den & 5 fireplaces—4 indoors & 1 outdoors. Designed with meticulous attention to detail, this home is, ideal for both entertaining & everyday family life. The heart of the home is the chef-inspired kitchen, showcasing Quartz Calacatta countertops, Caesarstone backsplash, custom built-in cabinetry & moldings, 8 premium appliances including a Wolf stove & oven, Wolf microwave & warming drawer, plus Sub-Zero fridge, freezer & wine cellar. A large island with seating invites family gatherings or casual meals, while the adjacent pantry offers additional storage. The kitchen flows seamlessly into elegant living and dining areas, bathed in natural light and enhanced by built-in surround sound indoors and out. Expansive principal rooms offer the perfect space for entertaining or enjoying quiet family evenings. The fully finished walk-out basement adds versatile living space, ideal for recreation, guests, or multi-generational needs, offers a second kitchen, laundry rough-in & a dedicated home theatre, perfect for movie nights & entertainment. outside is a private, landscaped backyard—an oasis of relaxation with ample room for gatherings, a potential pool or serene outdoor living. With a 2-car garage & parking for 8 vehicles, this home effortlessly accommodates large families and guests. Just 2 minutes from downtown Oakville & the waterfront, top-rated schools, shopping, parks, restaurants & major amenities, this exceptional home delivers true luxury, comfort & lifestyle. Don’t miss this rare opportunity, book your showing before it's gone. (id:60626)
RE/MAX Twin City Realty Inc.
3372 155 Street
Surrey, British Columbia
Stunning 2-storey + basement residence in prestigious Morgan Creek Estates! This 4,800 sq.ft. custom-built home sits on a 22,000+ sq.ft. lot with beautiful mountain views. Inside, enjoy site-finished hardwood floors, granite countertops, a gourmet kitchen with 6-burner gas cooktop, large pantry, and a separate wok kitchen. Comfort meets efficiency with dual heating systems-radiant heat and a heat pump-plus an electrical generator for power outages. Both upper bathrooms are equipped with steam showers for a spa-like experience. Additional features include a media room with 10-ft screen, wine cellar, nanny's quarters, and two luxurious master bedrooms with ensuites, plus two more bedrooms. Complete with an outdoor kitchen, oversized 3-car garage, and smart home system. Conveniently located near top schools, daycare, and shopping. Open House: July 20 (Sun) 2-4pm (id:60626)
Metro Edge Realty
171 Millwood Parkway
Vaughan, Ontario
***Motivated Sellers ***Potential 1/2 Acre Severance-***Breathtaking Ravine & Pond Views On 2 Sides! Gorgeous 5000+ Sq.Ft Custom Home Nestled On 1.47 Acres Back To Conservation Area. Hardwood Flr/Pot Lights/Crown Moulding Throughout, 4 Fireplaces, 6 Skylights, Designer Washrooms, Chef's Kitchen, Sunroom W/Skylights, Office On Main Flr. Elegant Living W/Fireplace, Sun-Filled Family W/Fireplace &Wet Bar & B/I Speakers. Beautiful Master W/Fireplace &5Pc Lavish Ensuite. Professional Finished Bsmt W/Sauna&Gym&Game&Rec. (id:60626)
Right At Home Realty
4275 Todd Road
Kelowna, British Columbia
Tired of looking for a spectacular home & only finding run of the mill white boxes on small lots that look same? Well, this home is NOT THAT! Located on 2.55 acres, there is inherent privacy & exceptional views of orchards, rolling hills & peek-a-boo lake views. To say this home has a ‘cool’ vibe would limit just how incredibly awesome it is in all respects. The Smart Home would suit tech savvy buyers & the aesthetic can be young & chill or it can be sleek & sophisticated. The Hemlock Wood arched entryway provides views straight through the home & spotlights the floor to ceiling windows. The American Clay walls provide texture & character & the 10 ft steel doors enhance the grandeur of the home. The moment you enter, your eyes will be drawn to the view, the gorgeous chef’s kitchen and the open living space. Entertaining flows seamlessly between the kitchen, main living space and the patio. The cantilevered primary bedroom is a private oasis w/stunning views, a Hemlock wood arch feature & a walk-in/walk through closet. The ensuite exudes upscale spa vibes w/a smart 7 head shower, smart bidet, an expansive soaker tub, heated towel rack & double sink. The lower level provides an additional 3 beds/2 baths finished to the same luxurious level as the main floor. Best part of the lower level? Huge recreation space w/a Sports Bar feel & a pool table, plenty of seating & loads of space for friends. Book your private showing today! (id:60626)
RE/MAX Kelowna
6063 256 Street
Langley, British Columbia
5.02 Acre income producing property, 3704 SF House + 3945 SF Shop. Bring the extended family w/ this wonderful opportunity to live off the fruits of your labour. Main home 1792 SF w/ 3 beds, 2 baths & new kitchen. A 1748 SF suite added in 2019 w/ 2 beds, 2 baths, featuring vaulted ceilings & ramp access. Double detached garage w/ 164 SF studio space. Ample parking for vehicles, RVs, toys & equipment. Fully fenced property w/ 2 gated driveways. Utilities incl upgraded electric to 600 AMP, brand new generator, new septic & water filtration system. New 3945 SF shop, outbuildings, sheds, shipping container & chicken coop. Extensive gardens; garlic business, vegetables, blueberries, raspberries, grapes, fruit & nut trees. Complete w/ a trout & koi stocked pond. Ask for list of ALL features. (id:60626)
Century 21 Coastal Realty Ltd.
4937 6th Line
Erin, Ontario
Welcome to this exquisite custom-built luxury home, nestled on a private 2-acre lot (200' x 436'). Built in 2021( First occupied 2023), this grand estate offers nearly 7,700 sq ft of beautifully finished living space with 7 spacious bedrooms, 7.5 luxurious bathrooms, and a total of 6 garage spaces with parking for over 20 vehicles. As you approach the property, you're greeted by premium stone and brick exterior, beautifully complemented by outdoor wall lighting, and extensive pot lighting that enhances the home's striking curb appeal.The grand stamped concrete front entrance is framed by a professionally designed circular flower garden, setting the tone for the elegance that awaits inside.Inside, the home features 10 ft ceilings on the main level, 9 ft ceilings on second floor and in the basement, engineered hardwood floors, 8 ft doors, pot lights, wainscotting, motorized blinds, and a retractable central vacuum system. The main level offers a dramatic open-to-above foyer with heated book match porcelain floors, a guest suite with ensuite and walk-in closet, a formal dining room with custom accent wall, a large living space with 19 ft ceilings, and a designer kitchen with Jenn-Air appliances, quartz countertops, a waterfall island, pot filler, and a servery.A fully equipped spice kitchen adds additional convenience for entertaining. Upstairs, the primary suite includes a walk-out balcony, walk-in wardrobe, and spa-like ensuite with waterfall shower. All bedrooms feature ensuite bathrooms and custom walk-in closets. The open hallway is sun-filled and airy, and the upper laundry includes a Samsung steamer. The walk-out basement includes a theatre room, spacious rec room with bar, electric fireplace, 2 bedrooms (one with ensuite), premium vinyl flooring, rough-in for radiant heating, and ample storage with custom cabinetry.A rare opportunity to own a truly luxurious, move-in ready home with timeless finishes and exceptional craftsmanship in a peaceful country setting. (id:60626)
RE/MAX Excellence Real Estate

