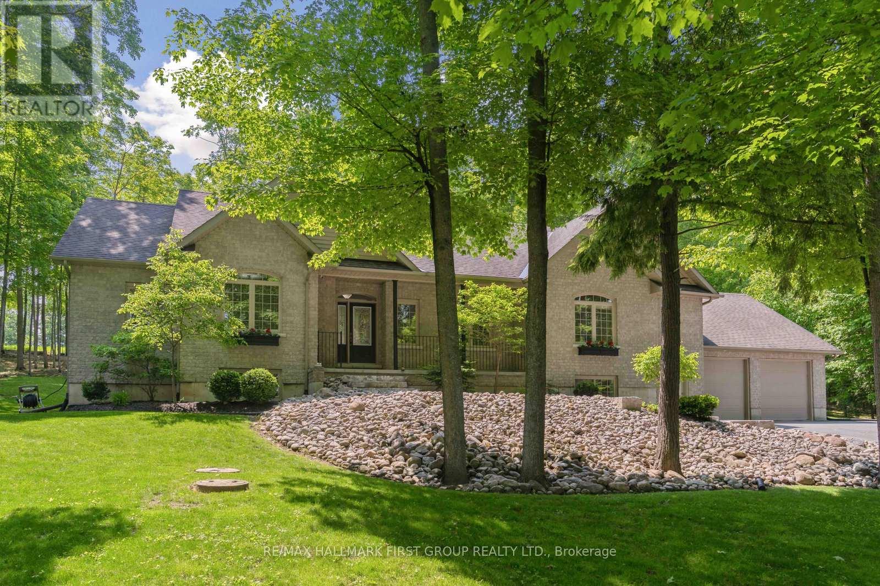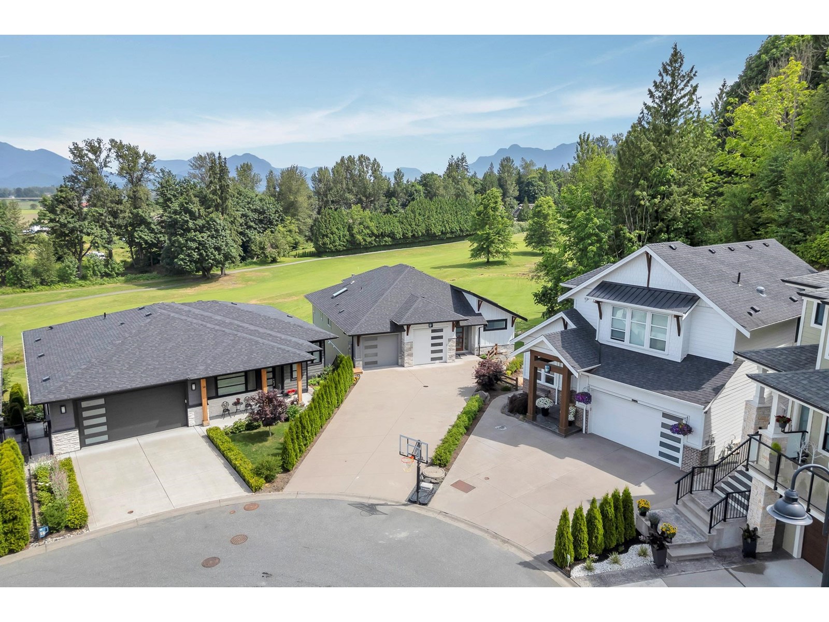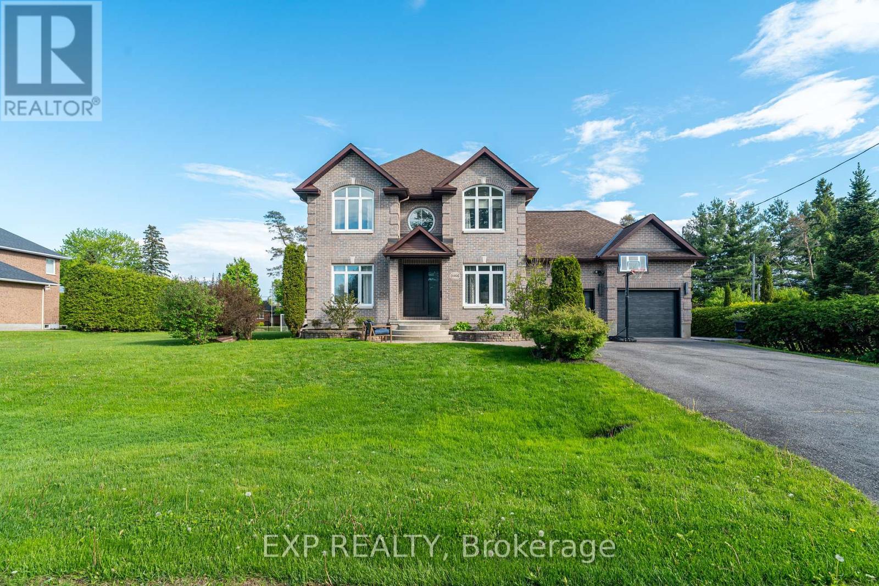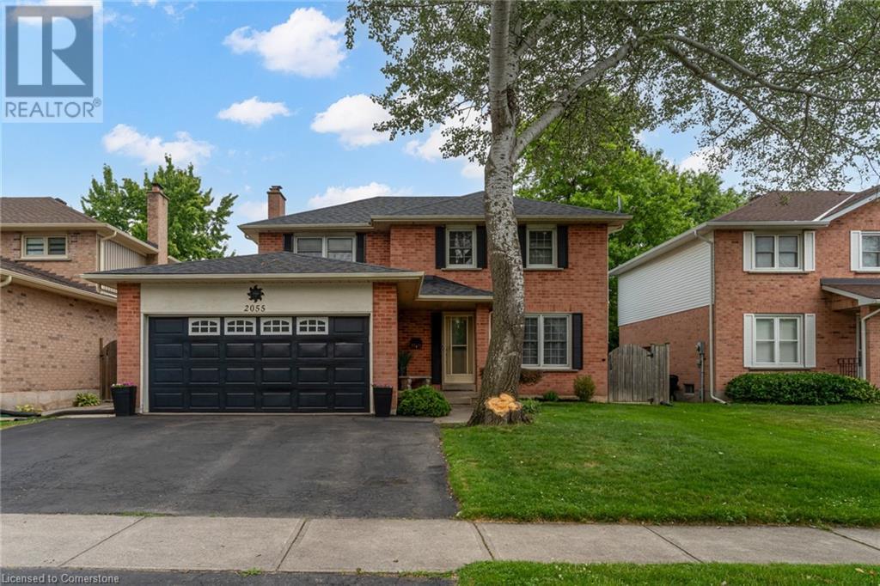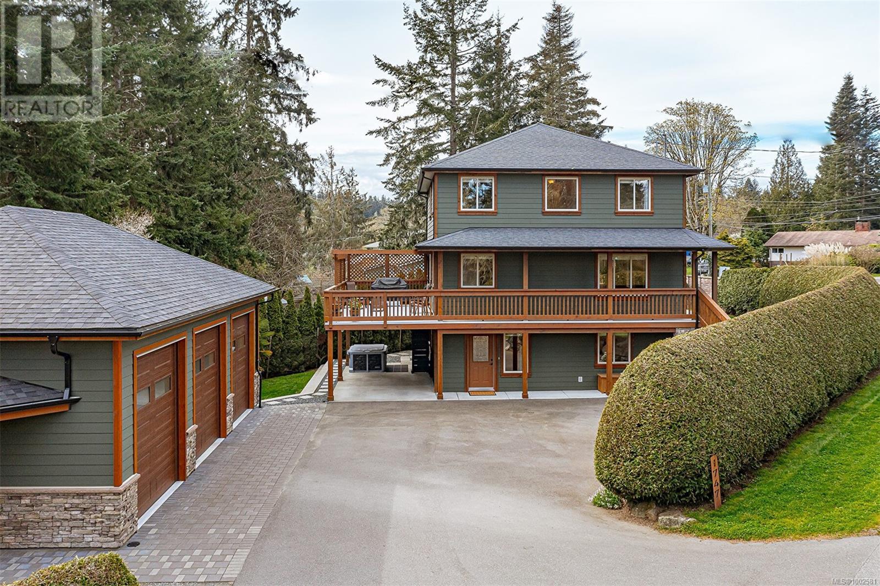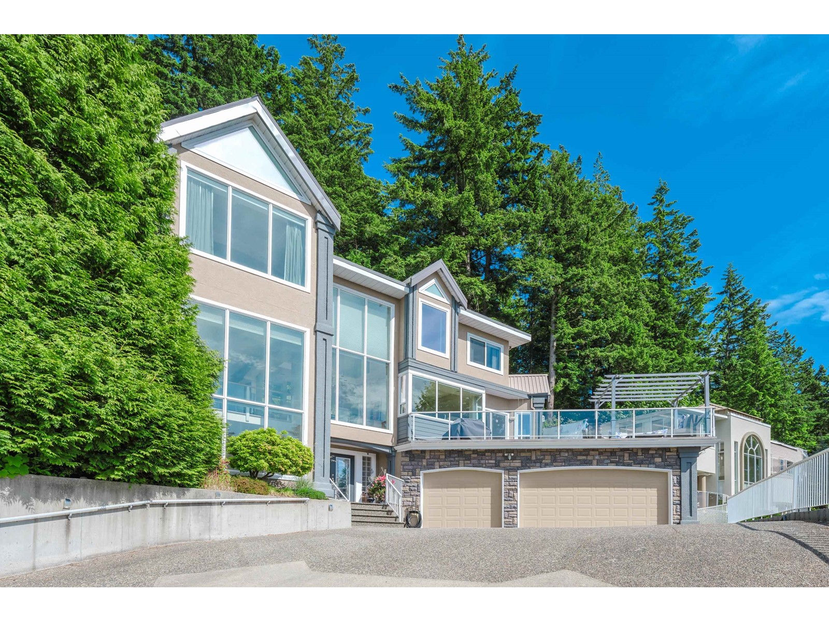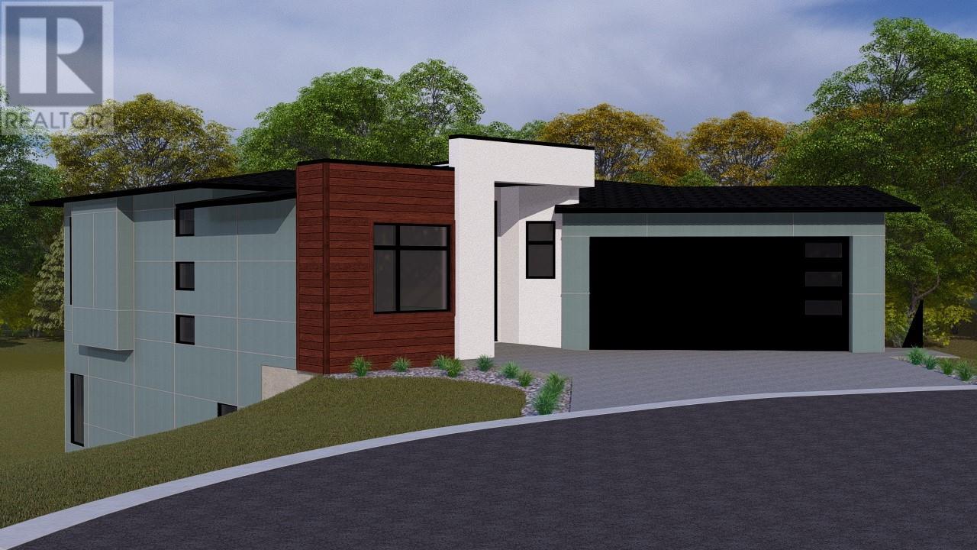2317 Sherbrooke Street W
Cavan Monaghan, Ontario
Opportunities like this are rare-a professionally finished,estate-style 2000+ sq.ft. bungalow with an oversized 2-car garage,nestled on just over an acre in one of Peterborough's most desirable communities.Set back from the main street, a spacious driveway leads to this elevated home,surrounded by mature trees, prof.manicured gardens & expansive lawns. Step into a spacious foyer that opens to a bright & open main level.The 12' vaulted ceilings and lg. windows that flood the home with natural light,creating a warm & welcoming atmosphere throughout.The main floor features 4 generously sized bdrms, incl. a primary suite w/ a 4-pc ens & an oversized window overlooking the serene surroundings.A lg. 3-pc bathroom provides ample space for family & guests. Conveniently located on the main floor, the laundry area offers direct access to the B/Y.Central to the heart of the home,the kitchen features an oversized island,custom wood cabinetry, & an open-concept design-ideal for both daily living and entertaining. It flows effortlessly into the family room,where a striking floor-to-ceiling stone fireplace and expansive windows overlook the backyard, connecting seamlessly to the dining area.On the lwr level, you'll find a 5th bdrm & 4-pc bath-an ideal space for teenagers, guests, or extended family.The newly professionally fin bsmnt also features expansive family & rec rms, offering endless potential to customize the space to your lifestyle. A 2nd staircase provides access from a private ent through the garage & a dedicated mudroom,adding both functionality & convenience.Step outside & enjoy an outdoor retreat designed for relaxation and entertaining.An armor stone walkway welcomes you to the Front Entrance,while a spacious rear deck offers the perfect setting for summer gatherings & a cozy focal point for evenings under the stars.The partially fin 3-season room adds flexible space to enjoy the outdoors in comfort.This oasis is a true haven for nature lovers & entertainers alike. (id:60626)
RE/MAX Hallmark First Group Realty Ltd.
RE/MAX Hallmark Realty Group
17 50778 Ledgestone Place, Eastern Hillsides
Chilliwack, British Columbia
BREATHTAKING ONE OWNER DREAM RANCHER w/ walkout basement in QUIET HIGH END CUL DE SAC! This EXCUISITELY maintained 3 bed + den, 3 bath home sits on nearly a QUARTER ACRE of PEACE & PRIVATE backing HOLE 18 @ THE FALLS GOLF COURSE! Step into an EXPANSIVE open-concept main floor, where vaulted ceilings & abundant natural light create a perfect ambience for ENTERTAINING! TOP OF THE LINE Kitchen with soaring cabinetry, Quarts c/tops, SS Appliances (NG RANGE!) & much more. Basement level has 2 GUEST BEDROOMS, a FULL bathroom + THEATRE ROOM or ample REC SPACE with walkout to backyard Whether you're sipping coffee on the deck or hosting guests on the patio, you're surrounded by sweeping views of the GOLF COURSE & MAJESTIC mountains! Quick access back to HWY 1 E/W & outdoor recreation in abundance! * PREC - Personal Real Estate Corporation (id:60626)
RE/MAX Nyda Realty Inc. (Vedder North)
19 Gwyn Court
Hamilton, Ontario
Discover this spacious and stylish 4-bedroom, 3.5-bathroom home located in the highly desirable Cascades community of Dundas. Just a short walk to waterfall trails, historic downtown Dundas, top-rated schools, shopping, and more this location offers the perfect mix of natural beauty and urban convenience. The main floor features 9-foot ceilings and has been completely remodeled to create a bright, open-concept layout that's perfect for modern living. At the heart of the home is a stunning eat-in kitchen with a massive quartz island that seats eight ideal for family meals and entertaining. The adjacent family room offers a cozy gas fireplace and overlooks the private backyard. Step outside and enjoy your own backyard oasis, complete with a fiberglass pool, elegant interlock patio, and lush landscaping perfect for entertaining or relaxing. The walk-out basement adds even more versatility and direct access to this inviting outdoor space. Upstairs, one of the bedrooms features a private balcony with beautiful views of the escarpment a peaceful spot to enjoy your morning coffee or unwind at the end of the day. This home offers the ideal blend of location, layout, and lifestyle in one of Dundas most cherished neighborhoods. An exceptional opportunity for families looking for comfort, space, and the option to staycation in style. (id:60626)
Royal LePage State Realty
19 Gwyn Court
Dundas, Ontario
Discover this spacious and stylish 4-bedroom, 3.5-bathroom home located in the highly desirable Cascades community of Dundas. Just a short walk to waterfall trails, historic downtown Dundas, top-rated schools, shopping, and more—this location offers the perfect mix of natural beauty and urban convenience. The main floor features 9-foot ceilings and has been completely remodeled to create a bright, open-concept layout that’s perfect for modern living. At the heart of the home is a stunning eat-in kitchen with a massive quartz island that seats eight—ideal for family meals and entertaining. The adjacent family room offers a cozy gas fireplace and overlooks the private backyard. Step outside and enjoy your own backyard oasis, complete with a fiberglass pool, elegant interlock patio, and lush landscaping—perfect for entertaining or relaxing. The walk-out basement adds even more versatility and direct access to this inviting outdoor space. Upstairs, one of the bedrooms features a private balcony with beautiful views of the escarpment—a peaceful spot to enjoy your morning coffee or unwind at the end of the day. This home offers the ideal blend of location, layout, and lifestyle in one of Dundas’ most cherished neighbourhoods. An exceptional opportunity for families looking for comfort, space, and the option to staycation in style. (id:60626)
Royal LePage State Realty Inc.
23236 130 Avenue
Maple Ridge, British Columbia
WEST COAST CONTEMPORARY | 4 BED + DEN | LUSH SETTING LOCATION; Mature landscaped ¼-acre lot (11,325 sq.ft) at the entrance to Silver Valley, steps to MR Park & Yennadon Elem, mins to Golden Ears Park, shops, dining & daily needs. LAYOUT; This 2632 sqft 2 storey home offers an open main floor with expansive windows, vaulted wood ceilings, sunken living room with gas fireplace, spacious dining rm & Updated kitchen with ample counter space & cabinets, S/S appliances incl. WOLF stove, 2 beds, 3pc bath & laundry. Upstairs: Primary Bed with vaulted ceilings, large windows, his/her closets, ELEVATOR & updated 3pc ensuite + massive 4th bed (could be split back into 2 rooms) & loft-style den. FEATURES; covered deck, wired for hot tub, RV parking, Large fenced backyard, new windows (2022), roof (2016). (id:60626)
RE/MAX Lifestyles Realty
41 Jamieson Drive
Oro-Medonte, Ontario
Introducing an exceptional commercial property located in Oro-Medonte, right off the highway in the Forest Home Industrial Park. The main building is designed for light industrial manufacturing and is zoned ED (Economic Development), offering a versatile range of permitted uses. These include outdoor storage, agricultural support uses, building contractor supply outlets, custom workshops, equipment sales and rental establishments, printing establishments, and more. As you enter, you'll find a reception area, two offices, two bathrooms, and a lunchroom, providing a comfortable and functional workspace. The back of the building features a spacious, open area with a loading dock equipped with a Dock leveler, ideal for efficient truck-level deliveries. Additionally, the property includes a storage facility with 16 units, each measuring 10x20. All storage units are fully rented out at below market value, providing a steady income stream to help offset your monthly expenses. Dont miss this opportunity to secure a prime commercial property in a strategic location. Schedule a viewing today! (id:60626)
RE/MAX Right Move
1466 Rhea Place
Ottawa, Ontario
Welcome to 1466 Rhea, a thoughtfully designed custom-built home nestled on a rare double lot, offering space, privacy, and the potential to sever. Located just minutes from Riverside South, the Hunt Club Bridge, and the Ottawa Airport, this home is the perfect blend of quiet living and urban convenience. Inside, you'll find 3 spacious bedrooms, a bright open-concept layout, and premium finishes throughout. The chefs kitchen is equipped with high-end Thermador appliances, including a built-in wine fridge ideal for entertaining or family gatherings. Enjoy even more living space in the fully finished basement, perfect for a media room, gym, or additional family space. Step outside to your expansive yard or take a quick stroll down the street for exclusive access to the Rideau River, ideal for kayaking, canoeing, or peaceful evening walks. Whether you're looking to settle in a custom home with room to grow or explore development opportunities, 1466 Rhea offers rare flexibility in a prime location. (id:60626)
Exp Realty
2055 Hunters Wood Drive
Burlington, Ontario
Welcome to 2055 Hunters Wood Drive situated on a quiet, tree-lined street in Burlington’s highly desirable Headon Forest neighbourhood, this beautifully maintained 4-bedroom, 3-bathroom detached home offers the perfect blend of space, comfort, and functionality for today’s family lifestyle. Step into a bright and inviting foyer that flows seamlessly into the open-concept living and dining rooms, ideal for both entertaining and everyday living. The main floor also features a spacious family room, perfect for relaxing or movie/sports nights. The bright eat-in kitchen overlooks the backyard and offers ample cabinet and counter space, with a convenient walkout to the heated in-ground saltwater pool deck and fully fenced yard, perfect for summer barbecues and outdoor enjoyment. A main floor laundry room adds everyday convenience, along with a well-located powder room for guests. Upstairs, you’ll find four generously sized bedrooms, including a primary suite complete with a walk-in closet and private ensuite bath. Three additional bedrooms provide plenty of options & family functionality. The finished lower level expands your living space with a large recreation room, berber-style broadloom, a flexible home office or potential guest bedroom plus a sizable workshop. Outside, the home features a triple-wide driveway and double-car garage, providing ample parking and storage for the entire family. Located just minutes from parks, top-rated schools, shopping, QEW/407 travel routes. Come see why this is your family's perfect new home... (id:60626)
Royal LePage Burloak Real Estate Services
1747 Whiffin Spit Rd
Sooke, British Columbia
New Price $1,349,900.00. This Immaculate One-of-a-Kind Estate has it all with 3 separate living areas ( that zoning allows ) and includes a large, detached garage. It is located on a smartly landscaped corner lot and is a quick walk to the ocean and a few minutes drive to Sooke town core or Whiffin Spit Park. As you enter the property the absolute attention to detail is obvious and you will be immediately impressed with the parking options. This 2008 custom built home includes ample living space dispersed over 3 stories. This includes a 3-berooms plus den main residence and a 1-bedroom ground level in-law suite. The 1 bed suite has its own private entrance and includes a 3-piece bathroom, fireplace and laundry. The main level of the house has hickory hardwood floors, an updated kitchen with stainless steel appliances with a centrally located Island and is open to the dining and living room. This floor also includes a natural gas FP, an office/den and 2-piece bathroom. The top floor has a primary suite located at the back of house with 2 custom closets and an ensuite. Also on this floor are 2 more bedroomsanother bathroom and laundry. The 2021 built detached 3 car garage includes another level entry suite (1 stall of the garage) with full bathroom, which could be used for a home-based business or a bed and breakfast. Also, on the property you will find a solidly constructed storage shed, and a secured RV, boat or 5th wheel parking space. Property is connected to city sewer. Located at 1747 Whiffin Spit rd., priced at $1,349,900.00 Easy to Show Family in Suites. (id:60626)
Maxxam Realty Ltd.
2582 Zurich Drive
Abbotsford, British Columbia
Views that will take your breath away! A floor plan to take full advantage of the scenery with floor to ceiling windows. This home is incredibly bright, an entertainers delight. These owners of nearly 30 years have meticulously cared for the home with many upgrades in the past few years including heat pump w/ hot water on demand, front windows, counters in kitchen & bathrooms, gutters w/ leaf guard, soffits, BBQ gas outlet and upgraded plumbing to PEX. This home also features hardwood flooring on the main level, a 3 car garage, a massive over 600 sq ft deck to soak in the sun & views, 2 gas fireplaces, privacy with no home behind, a huge primary bedroom w/ walk-in closet and ensuite. An amazing location just a short distance to great schools, Abbotsford Recreation Center and shopping. (id:60626)
Vybe Realty
3773 Davidson Court Lot# Trails 72
West Kelowna, British Columbia
MOVE-IN READY JUNE 2026! The Gellatly Plan is a stunning 3,255 SQ.FT. rancher with a walk-out basement and a 1-bedroom legal suite in The Trails. Thoughtfully designed, the main level boasts 10’ ceilings, a bright great room with a gas fireplace, and expansive windows framing breathtaking valley views. The open-concept kitchen features a large island, walk-in butler’s pantry, and quartz countertops, flowing seamlessly into the dining area, which opens to a covered deck—perfect for enjoying the Okanagan scenery. The primary suite is a retreat with a spa-like 5PC ensuite, including a double vanity, glass shower, private lavatory, and a walk-in closet with built-ins. Downstairs, the walkout basement offers a spacious rec/games room with access to a covered patio and backyard, plus an additional bedroom with a 4PC bathroom nearby—ideal for guests or a private workspace. The 1-bedroom legal suite includes a full kitchen, living room, 4PC bathroom, in-suite laundry, and a separate entrance—perfect for extended family, independent living, or extra income. The Trails offers direct access to hiking/biking trails, two community parks, and sweeping panoramic views. Just minutes away, you’ll find Glen Canyon Park, Gellatly Bay’s waterfront, wineries, and schools. West Kelowna’s best beaches, golf courses, and outdoor recreation are all close by. Don’t miss your chance to own this incredible home! (id:60626)
RE/MAX Kelowna
44 Elway Court
Toronto, Ontario
APARTMENT 3 VACANT SEPT 1ST!! Attention Investors! Discover an exceptional investment opportunity with this charming triplex, perfectly situated on a quiet court within walking distance to the subway. Each of the three units in this property is a spacious, self-contained 2-bedroom apartment, offering comfortable living spaces with ample amenities. Quiet Court Location: Enjoy the tranquility of a court with minimal traffic, providing a peaceful living environment. Proximity to Subway: Convenient access to public transportation within walking distance. Parking: Dedicated parking for each unit. Shared Laundry: On-site shared laundry facilities for tenant convenience. Only one neighbouring property, enhancing privacy and the property sides onto an open yard, perfect for outdoor activities and relaxation. Unit 1: Located on the lower level, this unit features above-grade windows, providing plenty of natural light. With 807 sq. ft. of living space, it rents for $1800 per month. Unit 2: The middle unit boasts 902 sq. ft. and offers a spacious layout. It rents for $1470 per month. Unit 3: The upper unit, also 902 sq. ft., rents for $1243 per month. Separate hydro, and gas metres (id:60626)
RE/MAX Experts

