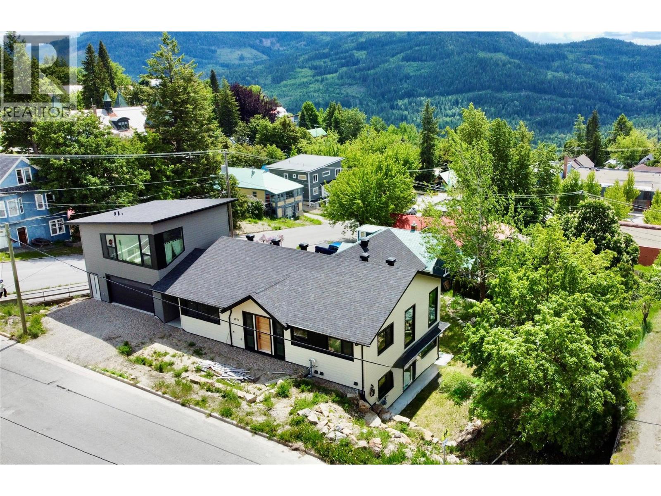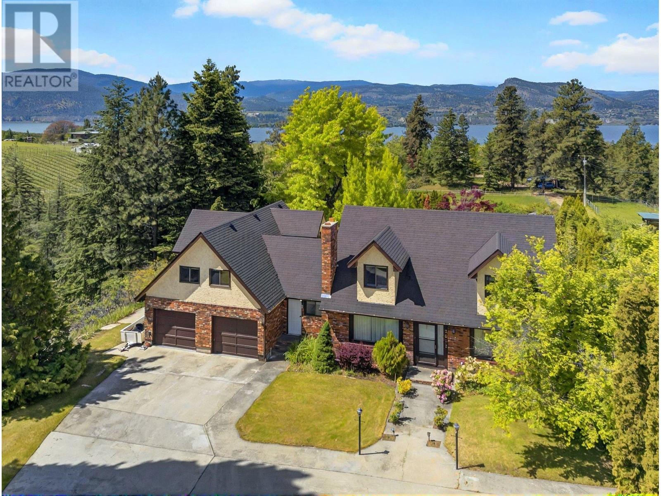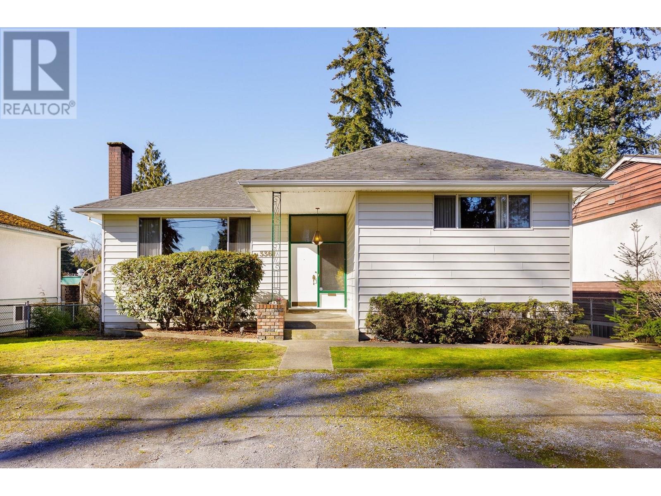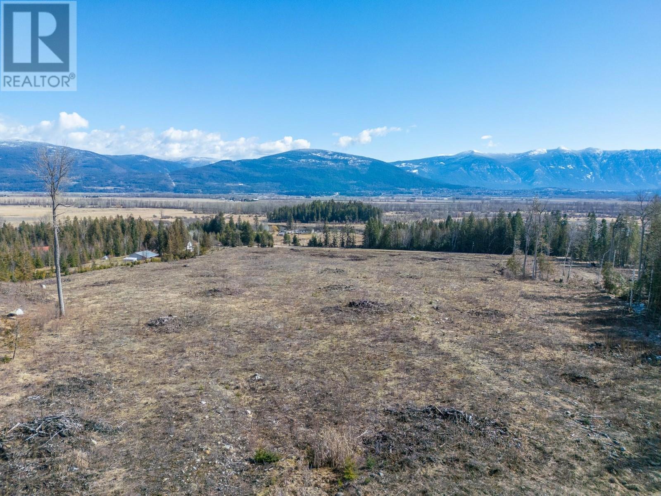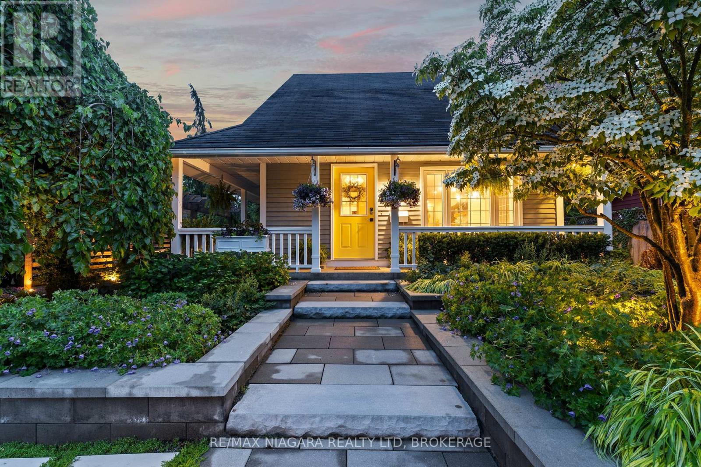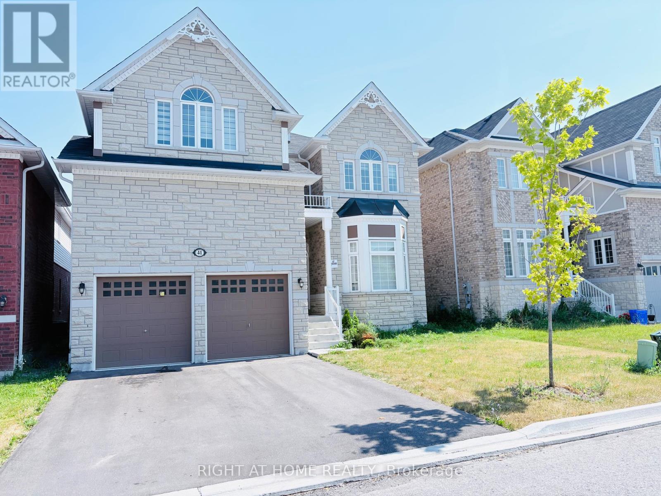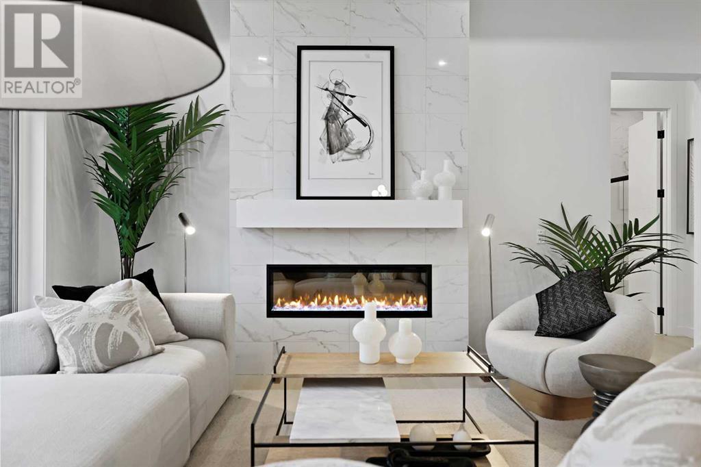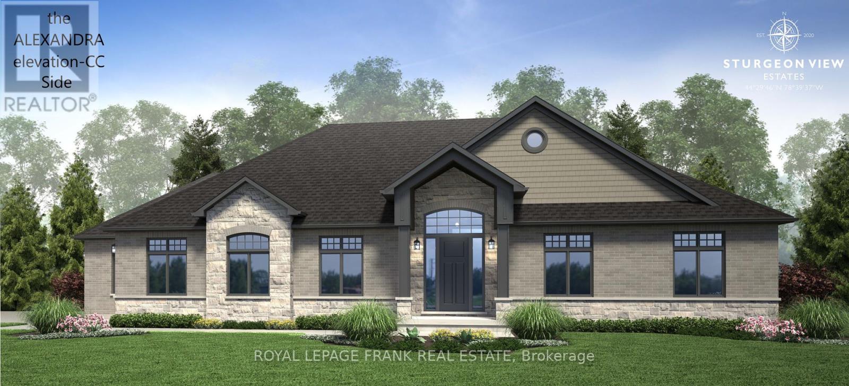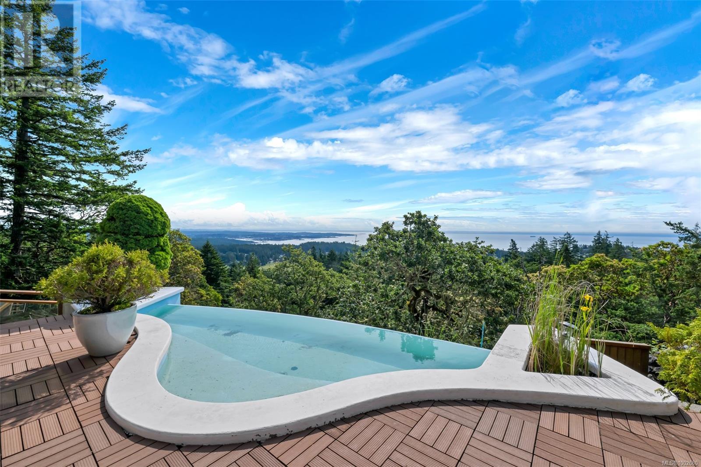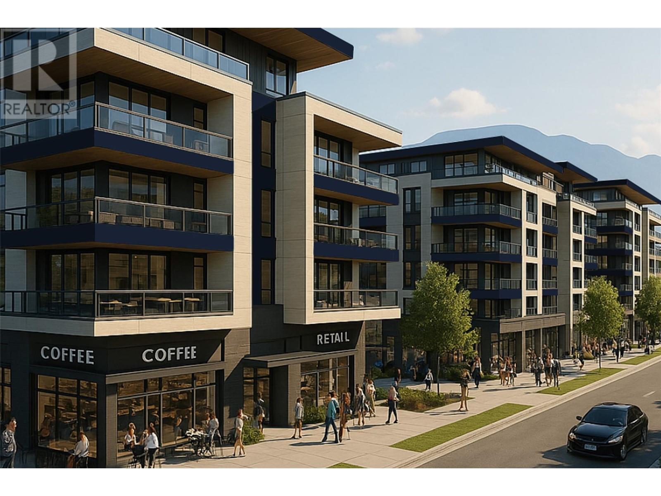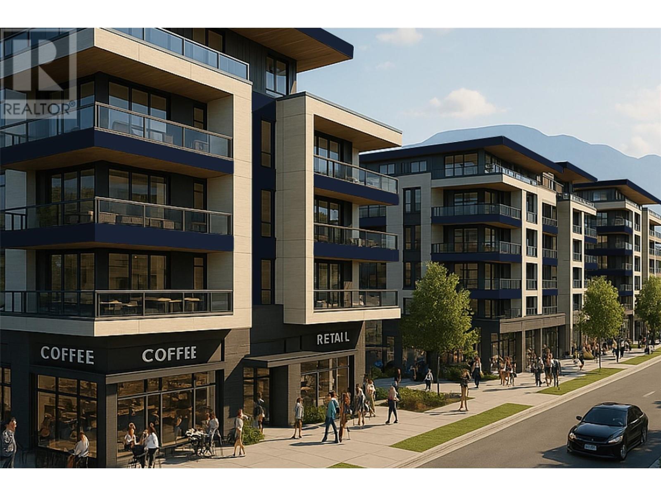2075 St Paul Street
Rossland, British Columbia
Get ready to fall in love! Built in 2022, this stylish 2-storey stunner offers over 3,300 sq ft of beautifully finished space, including a 1 bedroom, 1 bathroom suite. Step into the main home and enjoy 3 spacious bedrooms, 4 bathrooms, and an open-concept layout made for living and entertaining. The kitchen sparkles with engineered quartz countertops, while soaring vaulted ceilings and huge sliding glass doors open onto a deck with postcard worthy mountain views. And then there’s the garage... oh, the garage! A rare 3-storey setup with a heated and insulated workshop (with its own bathroom!), a double car garage (complete with EV charger), and a top-floor studio/office that’s flooded with light, has its own 3-piece bathroom, mountain views, and A/C. Yes, really. It’s the kind of home that checks all the boxes—and a few you didn’t even know you had. Come see it for yourself and fall in love! (id:60626)
Century 21 Kootenay Homes (2018) Ltd
3025 Naramata Road
Naramata, British Columbia
Tucked away on 1.91 impeccably landscaped acres, this private Naramata retreat offers the best of rural living just minutes from the village. Built in 1981, the two-story home features 3 bedrooms and 3 bathrooms, with warm wood finishes, large windows, and a spacious, functional layout. Additionally, an attached, self-contained 1-bedroom suite with a private entrance provides excellent flexibility for guests, extended family, or rental income. The basement includes a large games room, office space, and generous storage. A two-car garage with workshop space adds practicality, while the beautifully manicured yard is a gardener’s dream—abundant with vegetable plots, fruit trees, and lush plantings throughout. Accessed via a private drive, the property offers peace, seclusion, and room to grow. Ideal for families, hobbyists, or those seeking space and tranquility close to Naramata’s wineries, beaches, and trails—this unique offering delivers lifestyle, versatility, and privacy in one exceptional package. All measurements are from floor plans. Contact your favourite agent today for a private tour. (id:60626)
Royal LePage Locations West
3361 Jervis Street
Port Coquitlam, British Columbia
Investors & builders! Well-maintained 4-bed, 2-bath home on a sunny west-facing 7,830 sq. ft. flat lot with lane access. Updated kitchen with newer flooring, counters, gas cooktop & Bosch dishwasher. Living room features original hardwood floors & wood-burning fireplace. Main bath updated in 2014 with soaker tub, newer vanity & quartz counters. 10-11-year-old roof, 15-year-old furnace. Basement has an extra bed, cozy family room with gas fireplace, large rec room & workshop. 2 garages & storage sheds. Zoned Residential Small Scale, within 400m of a prescribed bus stop, allowing higher density triplex today or assemble for townhouse later. Close to transit, shops & trails. 20-min walk to SkyTrain! Open House Sunday July 20, 1-2:00PM (id:60626)
RE/MAX Sabre Realty Group
Lot B West Creston Road
Creston, British Columbia
26 acres located in West Creston, zoned R2 offering huge potential for a variety of residential development options. With nearby access to Highway 3, the property provides easy access to Creston's amenities with the added benefits of peace and privacy that West Creston has to offer. Timber has been cleared, providing an open lot and great opportunity for investors, builders, or those looking to create their custom dream home with incredible panoramic views of the Creston valley. A creek runs from the Southwest side at the top of the property down to the Southeast corner. This vacant lot is ready for your ideas! (id:60626)
Real Broker B.c. Ltd
11943 Briarwood Place
Delta, British Columbia
Located in the desirable Pinewood and Seaquam Secondary catchments, make this your new home! It's perfect for easy single level living with the added benefit of a loft (with permits). The loft is currently a second primary with ensuite or could easily make a great studio/games room. There is a full bath for each bedroom. The garden is great for puttering and yet easy to maintain. Upgrades include newer kitchen with oversized island, gas stove and stainless appliances. The windows and hot water tank have been replaced and central vac is throughout. The roof has above standard double thick shakes adding longevity and peace of mind. This cozy home has been loved and maintained and is ready for your personal touch. (id:60626)
RE/MAX Performance Realty
202 Anne Street
Niagara-On-The-Lake, Ontario
Versatile Family Home with Separate In-Law Suite 5 Minutes from Old Town Niagara-on-the-Lake Discover the perfect blend of comfort, functionality, and income potential in this spacious single-family home with a fully self-contained in-law suite, located just 5 minutes from the charm of Old Town Niagara-on-the-Lake. With an Extensive landscaped exterior. 5 bedrooms, 4.5 bathrooms, 2 kitchens, and over 2,250 square feet above grade, this unique property offers exceptional versatility for multi-generational living, rental income, or extended guest accommodations. Main Residence: A loft-style primary bedroom retreat featuring a walk-in closet and private ensuite bathroom Main floor includes a flex bedroom/office, a bright kitchen, living room, and 1.5 bathrooms Walk out to a private, tree-lined backyard oasis with a covered patio ideal for relaxing or entertaining Exclusive rear driveway and garage with separate access In-Law/Front Unit Features: Private entrance and separate front driveway Upper-level primary bedroom with ensuite Main floor includes a full kitchen, living room, and dining room Basement level offers 2 additional bedrooms and a full bathroom. This home is ideal for families seeking space and privacy, buyers needing an in-law or nanny suite, or investors looking for a property with dual-living or rental potential. The thoughtful layout allows for flexible use while maintaining separation between living spaces perfect for guests, tenants, or extended family. Located on a quiet street in one of Niagara's most desirable communities, you're just minutes from world-class wineries, dining, cultural attractions, golf courses, and the lake. (id:60626)
RE/MAX Niagara Realty Ltd
41 Crellin Street
Ajax, Ontario
Welcome to 41 Crellin St, Ajax, a stunning 4-bedroom, 3.5-bathroom detached home built in 2023, located in the desirable South East community of Ajax. This modern residence is bathed in natural light, thanks to large windows throughout, and offers a perfect blend of elegance and functionality. The spacious master bedroom features two walk-in closets and a luxurious 5-piece ensuite bathroom, while the second bedroom includes a closet for ample storage. The third bedroom boasts a walk-in closet and a private 4-piece ensuite, and the fourth bedroom offers a walk-in closet with direct access to a shared 5-piece bathroom, which is also accessible from the common hallway. A convenient powder room on the ground floor adds to the homes practicality. The open-concept main floor features a bright living room with a cozy fireplace, an elegant dining room, a well-appointed kitchen with ample cabinetry, and a welcoming family room, perfect for gatherings. Step outside to enjoy the expansive backyard, ideal for outdoor activities, and take advantage of the double car garage plus two additional driveway parking spaces. The unfinished basement offers endless possibilities for customization. Situated close to schools, parks, shopping, and transit, this light-filled, contemporary home combines modern design with family-friendly living. Dont miss your chance to own this exceptional property, schedule a viewing today! (id:60626)
Right At Home Realty
101, 160 Marina Cove Se
Calgary, Alberta
The Streams of Lake Mahogany present an elevated single-level lifestyle in our stunning Reflection Estate homes situated on Lake Side on Mahogany Lake. Selected carefully from the best-selling renowned Westman Village Community, you will discover THE BROOK, a home created for the most discerning buyer, offering a curated space to enjoy and appreciate the hand-selected luxury of a resort-style feeling while providing you a maintenance-free opportunity to lock and leave. Step into an expansive 1700+ builders sq ft stunning home with 12-foot ceiling heights with views of Lake Mahogany featuring a thoughtfully designed open floor plan, inviting an abundance of natural daylight with soaring ceilings and oversized windows. The centralized living area, ideal for entertaining, offers a Built-in KitchenAid sleek stainless steel package with French Door Refrigerator and internal ice make and water dispenser, a 36-inch 5 burner gas cooktop, a dishwasher with a stainless steel interior, and a 30-inch wall oven with convection microwave; all nicely complimented by the Frappe Elevated Color Palette. The elevated package includes rich two tone cabinets in the kitchen with oversized hardware; glossy herring bone tile at the kitchen backsplash; soft close cabinetry with ceiling height uppers, square front hood fan shroud, sil granite undermount sink, upgraded pantry, under cabinet lighting and a stylish modern light package in a beautiful finish to match. All are highlighted with bright white Quartz countertops. You will enjoy two bedrooms on either side, nicely framing in the central living area featuring a floor to ceiling tiled feature fireplace, with the Primary Suite featuring a spacious 5-piece oasis-like ensuite with dual vanities, a large soaker tub, a stand-alone shower, and a generous walk-in closet with built-ins. The Primary Suite and main living area step out to a 54ft terrace with beautiful views. Yours to soak in every single day. To complete the package, you have a sizeable foyer, and the spacious laundry room is adjacent to the entry of your private double-attached heated garage with a full-width driveway. Jayman's standard inclusions feature their trademark Core Performance, which includes Solar Panels, Built Green Canada Standard with an Energuide rating, UVC Ultraviolet light air purification system, high-efficiency heat pump for air conditioning, forced air fan coil hydronic heating system, active heat recovery ventilator, Navien-brand tankless hot water heater, triple pane windows and smart home technology solutions. Enjoy Calgary’s largest lake, with 21 more acres of beach area than any other community. Life ready for the way you live! (id:60626)
Jayman Realty Inc.
8 Avalon Drive
Kawartha Lakes, Ontario
Located on a large corner lot. Experience refined living in The Alexandra Elevation A forward facing, 2150sq.ft (to be built). Meticulously crafted residence with many Elevations to choose from. Great Room finished with gleaming hardwood floors, situated on oversized lots. Gourmet Kitchen with breakfast island for entertaining, open concept to Dining and Great Room. All homes are just a short stroll down to the Community shared 160' dock on Sturgeon Lake. Enjoy all the Trent Severn has to offer and proximity to Bobcaygeon and Fenelon Falls only 15 min. from site. Golf and Country Spa with Dining only 5 minutes from Sturgeon View Estates. Choose your finishes and settle here in 2025! POTL fees $66.50 per month includes dock maintenance **EXTRAS** Looking for a destination for your Dream Home only 15 min. from Bobcaygeon and Fenelon Falls and 11/2 from the GTA. Aspire Sturgeon Developments are the Custom Home Builders for this site, and an option for your build! Primary picture features Elevation CC side facing. (id:60626)
Royal LePage Frank Real Estate
780 Cuaulta Cres
Colwood, British Columbia
Perched at the peak of prestigious Triangle Mountain, where sky and sea converge, this one-of-a-kind West Coast home situated on .94 acre-offers an unrivaled vantage point with panoramic views stretching from the Olympic Mountains, across the Salish Sea, to the twinkling skyline of downtown Victoria. Thoughtfully designed to maximize natural light and the ever-changing coastal backdrop, the main level showcases a striking dining area framed by floor-to-ceiling windows and set on elegant slated tile. The upper gallery landing overlooks the bright, spacious living areas below, with a skylight feature flooding the home in warm light. Wood-burning fireplaces throughout provide cozy character, while tiled flooring offers both function and West Coast flair. Upstairs, several bedrooms are thoughtfully arranged, with the primary suite offering a private sanctuary complete with walk-in closet, ensuite bath, enclosed sunroom, and an intimate deck with front-row seats to Victoria’s night lights. A convenient top-floor laundry area enhances functionality. Outside, serenity unfolds in layered garden terraces, hidden nooks, and a peaceful water feature beside a mature palm tree. The private plunge pool is an unexpected luxury—perfect for soaking in the sun and the scene. Sundecks and patios flow naturally, creating an ideal blend of outdoor living and inspiration. Yes, some deferred maintenance and updates are needed—but the bones, design, and location are truly extraordinary. This is a rare opportunity for the discerning buyer to restore and personalize a masterpiece in an elite location. Properties with these views and this potential do not come along often. Let your vision breathe new life into something truly special. (id:60626)
Pemberton Holmes - Sooke
Pemberton Holmes - Westshore
2840 Gordon Drive
Kelowna, British Columbia
NEW USE and ZONING change to UC5 for this Colossal Development Opportunity! With PHASE 1 in the OKANAGAN COLLEGE TOA (Transit Oriented Area), PHASES 2 and 3 on a TRANSIT SUPPORTIVE CORRIDOR, this LAND ASSEMBLY offers a total potential of 4.331 acres or 188,658.36 sq ft of land! Each phase is now UC5, allowing 6 storey mixed use. The total Assembly has a combined FAR of 380,017.44 sellable sq ft and up to 474,346.62 sellable sq ft with bonuses up to .5 FAR added. TOTAL LIST PRICE $37,694,225 PLS NOTE: 2840 Gordon Dr is in PHASE 3 and there is the option to purchase PHASE 3 only, up to 1.498 acres or 65,252.88 sq ft. At 1.8 FAR, there is a potential 117,455.18 sellable sq ft and up to 150,081.62 sellable sq ft with bonuses up to .5 FAR added. TOTAL LIST PRICE $12,724,500 Easy walk to buses, college and high schools, beaches, restaurants, shopping, the hospital and more! Flat site, easy to build, with exceptional exposure on Gordon Dr and excellent access off Bouvette St and Lowe Ct. Buyers to do own due diligence on intended use, both municipally and provincially. Some lots not listed. (id:60626)
Coldwell Banker Horizon Realty
2830 Gordon Drive
Kelowna, British Columbia
NEW USE and ZONING change to UC5 for this Colossal Development Opportunity! With PHASE 1 in the OKANAGAN COLLEGE TOA (Transit Oriented Area), PHASES 2 and 3 on a TRANSIT SUPPORTIVE CORRIDOR, this LAND ASSEMBLY offers a total potential of 4.331 acres or 188,658.36 sq ft of land! Each phase is now UC5, allowing 6 storey mixed use. The total Assembly has a combined FAR of 380,017.44 sellable sq ft and up to 474,346.62 sellable sq ft with bonuses up to .5 FAR added. TOTAL LIST PRICE $37,694,225 PLS NOTE: 2830 Gordon Dr is in PHASE 3 and there is the option to purchase PHASE 3 only, up to 1.498 acres or 65,252.88 sq ft. At 1.8 FAR, there is a potential 117,455.18 sellable sq ft and up to 150,081.62 sellable sq ft with bonuses up to .5 FAR added. TOTAL LIST PRICE $12,724,500 Easy walk to buses, college and high schools, beaches, restaurants, shopping, the hospital and more! Flat site, easy to build, with exceptional exposure on Gordon Dr and excellent access off Bouvette St and Lowe Ct. Buyers to do own due diligence on intended use, both municipally and provincially. Some lots not listed. (id:60626)
Coldwell Banker Horizon Realty

