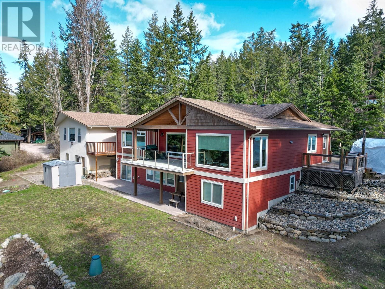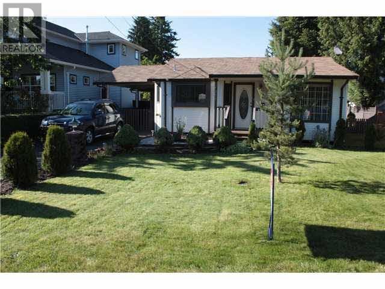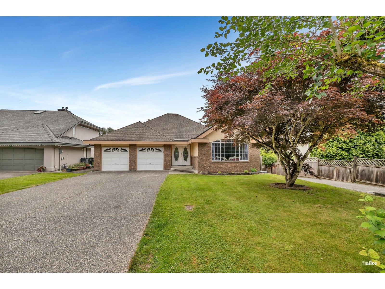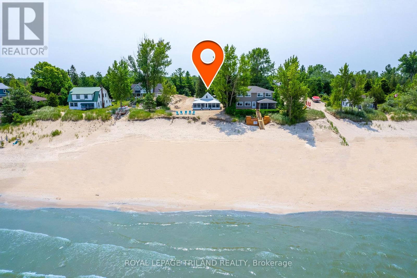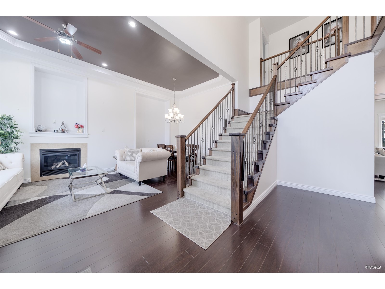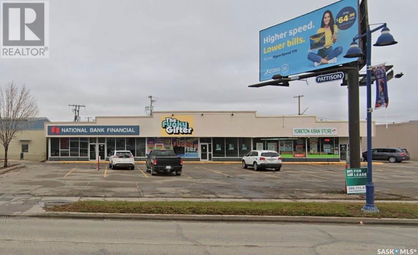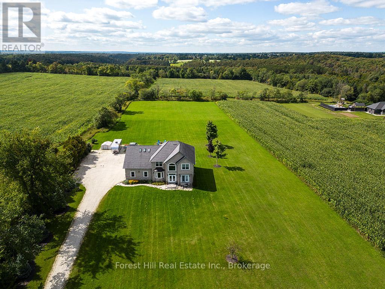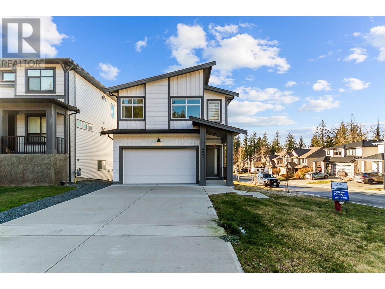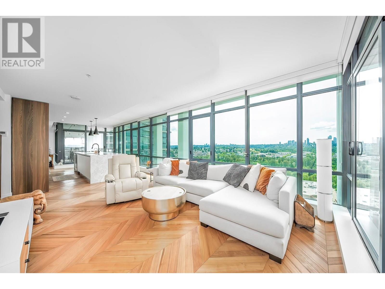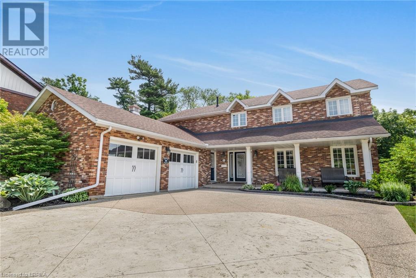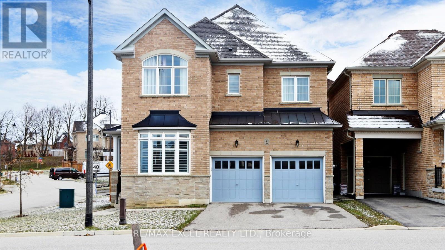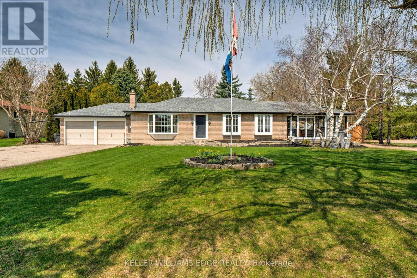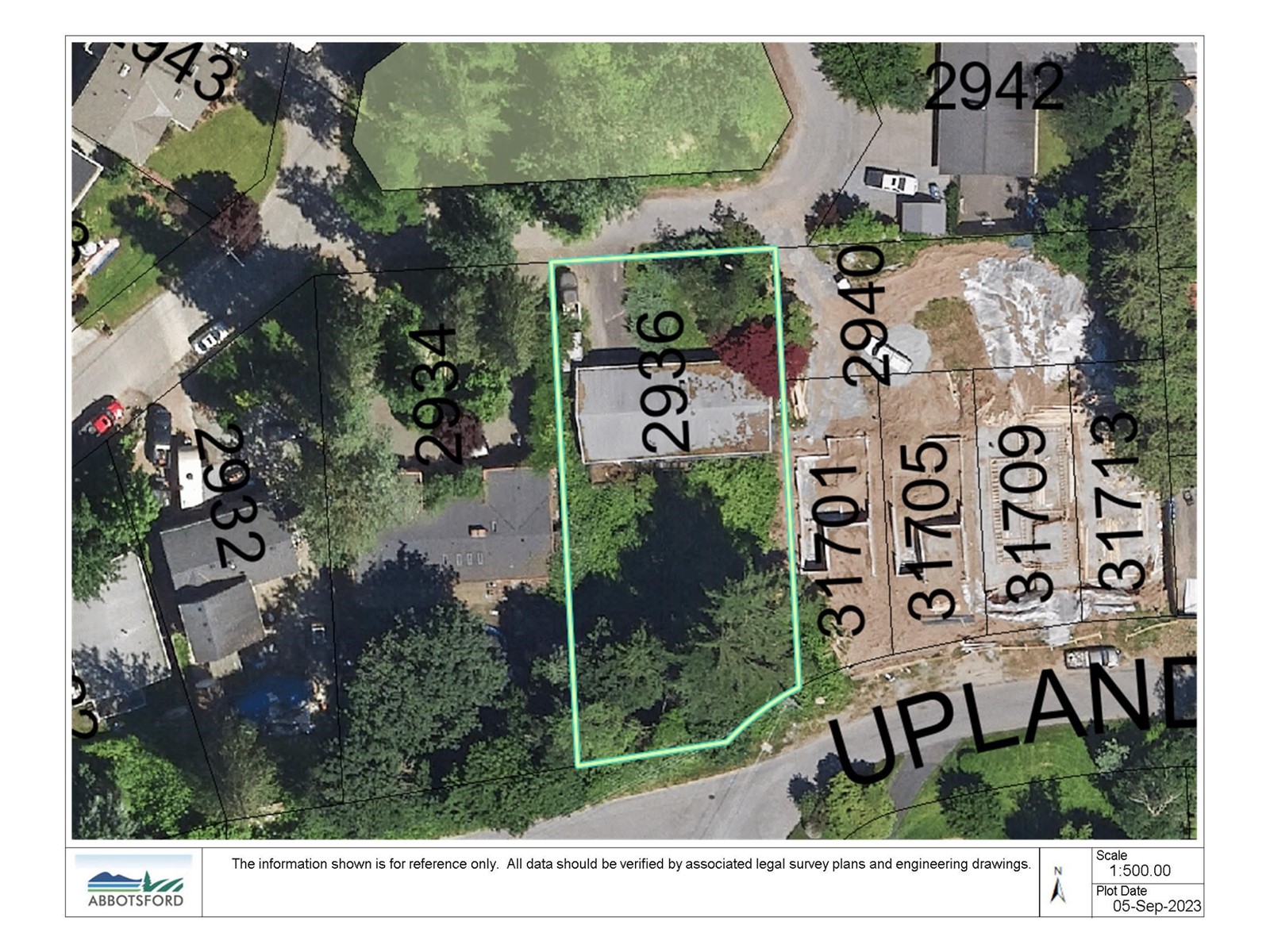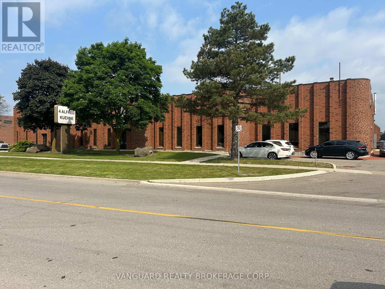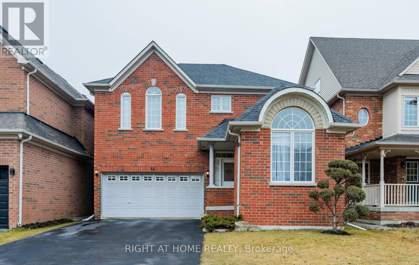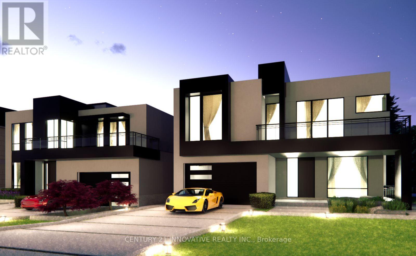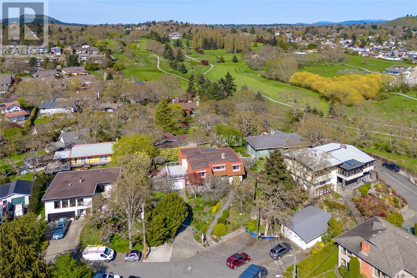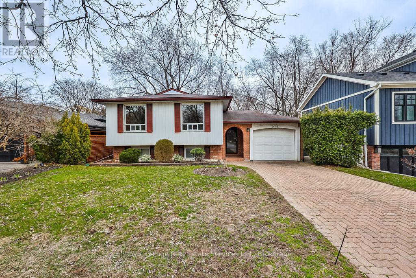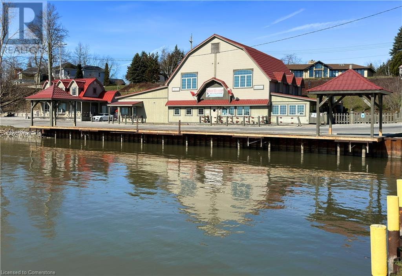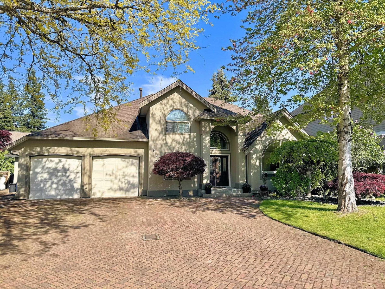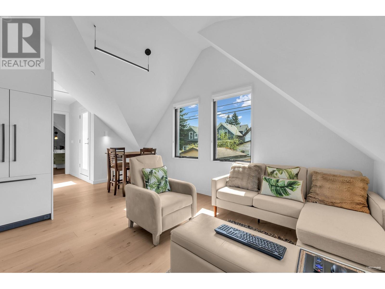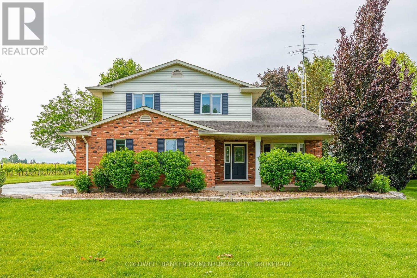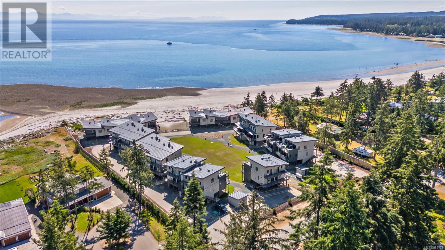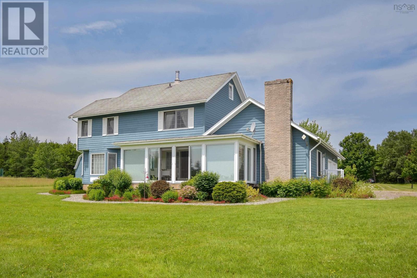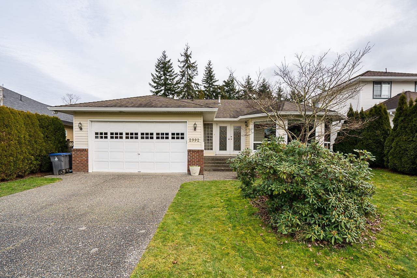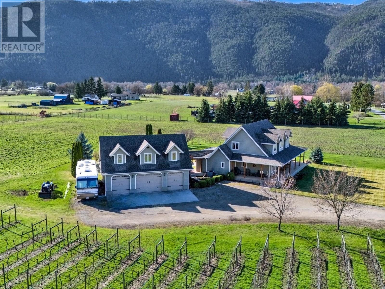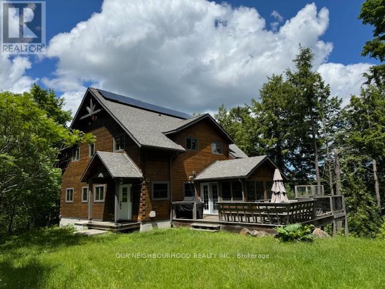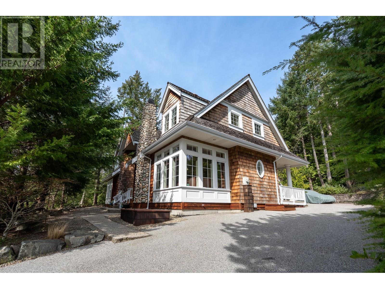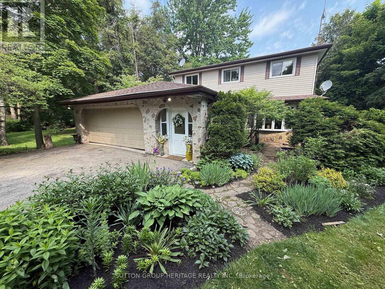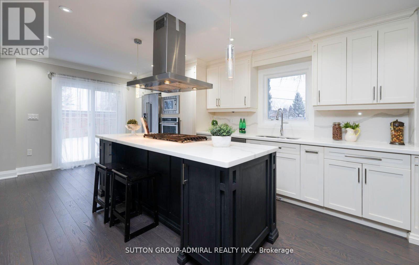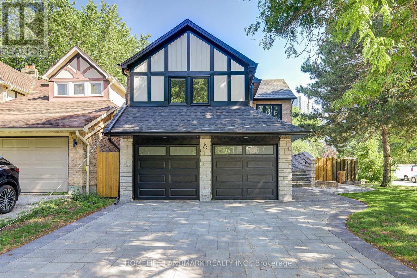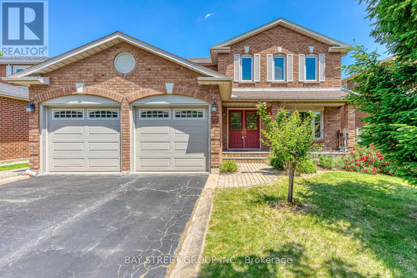7868 Wallace Road
Vernon, British Columbia
Nestled on 6.14 acres, 7868 Wallace Road is your amazing opportunity to own beauty in this expansive 7-bedroom, 4-bath home. Just like some private retreat it is just 15 minutes to Silverstar Ski Resort and 10 minutes to Village Green Mall. The main 4681 sq/ft home has been extensively renovated, with a new foundation (2012) and fully updated interior. The main floor features a chef’s kitchen with custom cabinetry, a cozy wood insert (zero clearance) fireplace, and stunning views of the backyard and Kalamalka Lake. Upstairs, the master suite includes a 5-piece ensuite, large walk-in closet, and clear lake views. The home offers 3 bedrooms up and 4 down, plus a large recreation room and a custom kids’ playroom with tree fort. High-end mechanical systems include radiant floor heating, a natural gas furnace, and a boiler for hot water. A high-end septic system handles all living units. For extra income or family space, the isolated 1-bedroom suite (358 sq/ft) with a separate entrance rent. Above the suite is a 23’ x 25’ room, perfect for a studio, bike/ATV storage, or other ideas. BONUS! A cozy, clean 552 sq/ft cottage/cabin with TnG walls, loft deck. The property offers a stunning backyard with kids fort & with winding wooded trails. With 2 lane ways and the perfect gentle slope, you could build a stunning multi door garage with a drive through design and maybe walkout area for toys and tools. This home is move-in ready and offers endless potential! Welcome Home!! (id:60626)
3 Percent Realty Inc.
1951 Westminster Avenue
Port Coquitlam, British Columbia
55'X 122', Huge 6710 Sf flat Lot in Port Coquitlam. Features: large kitchen, 4 bedrooms, 2 full bathrooms, large den, huge family room, fully fenced backyard, lane access. Close to all level schools. Easy access to Highway. Renovated in 2009 in good condition. (id:60626)
Nu Stream Realty Inc.
9416 163a Street
Surrey, British Columbia
A very rare find! Stunning home situated in one of the most prestigious areas of Fleetwood with a sprawling backyard and a grand view of mountains and greenery. This beautiful home is located on 7156 SQ rectangular lot with 6 bedroom & 3 full bathroom, over 10 car parking spot. Spacious main floor offers wide entry, large kitchen, huge family room, living room with gas fireplace, and master bedrooms with EnSite and 3 additional bedrooms. Bright walkout basement with separate entrance has 2 bedrooms, living room, kitchen and bathroom. Enjoy & entertain BBQ with friends/ family on covered balcony with mountainous view. Walking distance to highly rated public & private schools. Friendly neighbourhood on a quiet dead-end street, easy access to all major routes, recreation, shopping and parks. (id:60626)
City 2 City Real Estate Services Inc.
6768 East Parkway Drive
Lambton Shores, Ontario
IPPERWASH LAKEFRONT PROPERTY AT ITS FINEST | Fall in love with this truly exceptional 1.15 acre beach level lakefront stunner, containing the quintessential & perfect 4 bedroom beach house & boasting 103 FT of sparkling Lake Huron frontage at one of the best beaches in the Great Lakes Basin. Tucked away just a few min south of Port Franks & w/ everything you need in Grand Bend or Forest, the Ipperwash area beaches are known for safe & shallow swimming, easy accessibility to the lake, & most importantly, consistently expansive & sandy shorelines, w/ this lakefront gem being a prime example of Ipperwash's excellent beach life reputation! This is one of the larger lots in this neighborhood, w/ ownership extending to the waters edge & w/ enough space for expansion going into the future - a legitimate legacy property for the ones you love. Imagine stepping out your lakefront door to watch the kids or grandkids swimming in the evening sunset. This expansive & generous lot offers ample opportunity for growing your living space w/ a new 4 season home just beyond the existing beach house; a rock solid structure which could then be kept as an exemplary lakefront beach house w/ enough space across the 1.15 acres to still foster premium privacy & epic lakefront views for both buildings! Or, do nothing at all and enjoy the immaculate beachfront 4 bed 3 season bungaloft ready to go on DAY 1 as if it was dropped on this world-class shoreline straight out of a guide to classic Cape Cod Beach Houses. From the decor & colors in the built-in lakefront sunroom/dining lounge to the flawless blend of vintage & updated finishes throughout, this is the definitive beach house, the perfect start to your soon to be lakefront compound at this idyllic Ipperwash beach location. (id:60626)
Royal LePage Triland Realty
830 Irvine Street
Coquitlam, British Columbia
Rare, expansive 10,283 sq. ft. flat lot with an exceptionally wide frontage in a welcoming, family-friendly neighborhood! . This property offers tons of parking- bring your RV or yacht! Located in the top public school Charles. Best school catchment, with quick access to Lougheed Hwy and just minutes from shopping centers. A fantastic cash flow opportunity , with excellent tenants currently paying $3,900 + $1,500 on a month-to-month basis. Featuring newer flooring, this home is move-in ready, an ideal rental, or a prime candidate for redevelopment. Don't miss out on this incredible opportunity! (id:60626)
RE/MAX Heights Realty
30908 Upper Maclure Road
Abbotsford, British Columbia
This stunning custom-built, 3-storey home features two basement suites with separate entrances, offering ample space and versatility. The grand living and dining areas boast high ceilings, creating a sense of elegance upon entry. Upstairs, you'll find 4 spacious bedrooms, including two luxurious master suites. The main floor includes an additional bedroom with a full bathroom. Enjoy breathtaking views from the family room. The property offers plenty of parking and fenced yard, all within minutes of Hwy #1, Abbotsford Airport, High Street Mall, and close to elementary, secondary and high school. 2 Basement suites for mortgage helper. (id:60626)
Century 21 Coastal Realty Ltd.
Planet Group Realty Inc.
87 Broadway Street W
Yorkton, Saskatchewan
INVESTMENT OPPORTUNITY!!! Turn Key Revenue Property on Broadway St – 8.3% Cap Rate with Upside Potential! Exceptional investment opportunity with long-term tenants, plus an additional sign lease for extra income. This highly visible commercial property is located on popular Broadway Street in Yorkton, surrounded by major businesses and steady traffic flow. NNN Tenants, lots of parking. Property Management in place. -Rooftop HVAC units + floor model, central A/C -Strong cash flow with significant upside on under-market rents -Prime location with excellent exposure & accessibility With room for rental growth and a solid tenant mix, this property presents a low-maintenance, high-return opportunity for investors. Information package available to qualified buyers with an NDA. (id:60626)
Royal LePage Next Level
30622 Hungry Hollow Road
Lambton Shores, Ontario
Welcome to your dream home, nestled on 2 acres of tranquil and private paradise. This thoughtfully designed residence provides a perfect blend of comfort and seclusion, featuring four spacious bedrooms and three bathrooms, along with three cozy fireplaces. Modern conveniences abound, including a generator installed in 2017 for uninterrupted power, and a state-of-the-art two-stage furnace added in 2023. The attractive and efficient leaf guard eavestrough and natural gas cooktop were both installed in 2021, enhancing both functionality and the home's aesthetic appeal. This energy-efficient home features heat-mirrored glass on 90% of the windows and comes equipped with a reliable ADT alarm system for your peace of mind. With ample parking and storage options, including a substantial 20 x 40 outdoor shed, you'll have all the space you need. Additionally, the solar panels generate annual rebates from Hydro One, which can offset your property taxes, making this home not only a luxurious choice but also a smart investment. (id:60626)
Exp Realty
494164 Grey Road 2
Grey Highlands, Ontario
This exquisitely updated contemporary home offers the perfect blend of modern design and rural tranquility, ideally situated to enjoy all the 4-season attractions of Southern Georgian Bay. Located just 9 mins from Kolapore Uplands, 15 mins from Beaver Valley Ski Club and the Bruce Trail, and under 20 mins to Devils Glen, Osler Bluff, Georgian Bay Club and the charming towns of Thornbury & Collingwood, this is an exceptional home base for active, upscale living. Set on a private 3 acre lot just minutes from Lake Eugenia, this stunning residence features soaring ceilings, show-stopping chandeliers & a striking 3-sided fireplace as its centerpiece. Natural light pours in through oversized windows and multiple walk-outs that invite the outdoors in. The custom kitchen features premium appliances, high-end finishes, a generous pantry, large central island, and a sunny breakfast nook overlooking the serene countryside. A spacious primary suite offers vaulted ceilings, skylights, dual walk-in closets, and a beautifully updated 6-piece ensuite. Two additional bedrooms each feature walk-in closets, and all bathrooms have been tastefully updated with custom tile, in-floor heating, and Bluetooth-enabled climate controls for the ultimate in comfort. The 2 car garage features a rough-in for an EV charger and opens to both the Mudroom and Basement. Beautifully finished and move-in ready, this turnkey property (with furnishings negotiable) is an exceptional opportunity to own a luxurious country retreat just 90 minutes from Kitchener-Waterloo, Guelph, Barrie, and under 2 hrs from the GTA. A rare combination of style, privacy, and access to world-class recreation. (id:60626)
Forest Hill Real Estate Inc.
10897 Morrisette Place
Maple Ridge, British Columbia
Tucked away in the heart of the Albion this stunning custom built 3 level home sits proudly upon a corner view lot and offers all the high end features you would expect of a builders own home! Main floor has an impressive Great room and chef style kitchen with extra-high ceilings and designer cabinets. Upstairs has 4 large bedrooms, 2 full baths one being a 5 pce ensuite. Downstairs offers a large legal suite plus a 19'6 x 20' media room for privacy for your family to enjoy. Attention to detail has been maintained throughout the home. One of the rare RS 1 B lots left in Maple Ridge. Peaceful, quiet and private for sure. Located in area close to Kanaka Creek Regional Park and hiking trails. A must see! (id:60626)
Macdonald Realty
2802 2378 Alpha Avenue
Burnaby, British Columbia
MILANO by Solterra - experience refined sub-penthouse living in this 1,371 sqft 2 bed + 2 bath Private Collection home with panoramic city & mountain views. This elegant end unit residence features chevron-patterned hardwood, floor-to-ceiling windows, and integrated A/C. The gourmet Italian kitchen impresses with quartz countertops, premium appliances, and a sleek island positioned to take in the city skyline. Both bedrooms easily fit king-sized beds and offer spa-inspired bathrooms with heated floors. Includes 3 parking stalls and a locker. An exceptional home steps from Brentwood's best shopping, dining, and transit. (id:60626)
Nu Stream Realty Inc.
23 Scarfe Gardens
Brantford, Ontario
Your dream home awaits! Escape the chaos of city life and discover peace, space, and comfort in one of Brantford’s most desirable neighbourhoods. This beautifully maintained 2-storey home offers 3+1 bedrooms, 4 bathrooms, and a finished basement — ideal for growing families, remote work, or multi-generational living. Tucked on a quiet cul-de-sac surrounded by mature trees and trails, you’ll enjoy the perfect blend of calm and convenience, with easy access to Hwy 403, schools, shopping, and the Grand River. Whether you're entertaining in the open-concept main floor, relaxing in your private backyard oasis, or cozying up by the fireplace — this is the lifestyle upgrade you've been waiting for. Welcome to your dream home! Welcome to 23 Scarfe Gardens. (id:60626)
Pay It Forward Realty
42 Robert Baldwin Boulevard
East Gwillimbury, Ontario
Located in the sought-after Sharon Village, this sun-filled luxury detached home offers the perfect blend of comfort and style. With 4 generously sized bedrooms and 4 modern bathrooms, this home features 10-foot smooth ceilings and carefully selected hardwood flooring on the main level. The open-concept layout and sleek, contemporary design create a welcoming space ideal for family living. Direct access to the garage from the home adds everyday convenience, while the massive basement provides unlimited potential for future use. Just minutes from Highway 404 and close to schools, parks, restaurants, public transit, and more-this home truly has it all! (id:60626)
RE/MAX Excel Realty Ltd.
13175 15 Side Road
Halton Hills, Ontario
Renovated Bungalow on a Huge Lot with Tons of Parking & Entertaining Space. Welcome to this beautifully updated bungalow nestled on a massive 120 x 150 lotoffering space, privacy, and flexibility for a variety of lifestyles. With 3 + 2 bedrooms and 2.5 bathrooms, this home is perfect for families, downsizers, or anyone looking for a move-in-ready property with room to grow. Step inside and youll find a spacious, modern kitchen with a moveable island, plenty of cabinetry, and an open yet functional layout ideal for both everyday living and entertaining. The finished basement offers extra living space and a separate area perfect for guests, a home office, or a rec room. One of the standout features is the large enclosed porch, flooded with natural lighta warm, inviting space thats perfect for entertaining year-round, enjoying morning coffee, or hosting friends and family. The home also boasts two driveways and ample parking, making it perfect for multi-vehicle households or visitors. Whether you're hosting gatherings inside or enjoying the expansive yard outside, this property offers the ideal blend of comfort and practicality. Turn the key and step into a home where style, comfort, and space come together in perfect harmony. Opportunities like this dont come oftencome see it for yourself before its gone! (id:60626)
Keller Williams Edge Realty
2936 Palm Crescent
Abbotsford, British Columbia
Builders and Developers! Four lot subdivision is underway and has passed 3rd reading and PLA has been recieved. Currently rented out for 3400 a month makes this a perfect holding property until you are ready to build. Rezoning to 4 RS7-i lots with an FSR of .5. Located on a quiet street with parks all around, this is an incredible opportunity to capitalize on Abbotsford's growing landscape. Call today. (id:60626)
Sutton Group-West Coast Realty (Abbotsford)
3 - 4 Alfred Kuehne Boulevard
Brampton, Ontario
This Well Maintained Industrial Condo Unit Is Approximately 3,290 Sq Ft. The Unit Has Been Built Out With Multiple Office Spaces But Can Easily Be Converted Back To Industrial If Required. The Unit Offers 1 Truck-Level Shipping Door With Dock Leveler, And Includes An Upper Level Mezzanine Space With Office And Washroom, Approximately 400 Sq Ft. ( Not Included In Total SF). Well Kept Unit With Ample Surface Parking Including 2 Reserved Spots. Close Proximity To HWYS 407 & 410, Public Transit, And Airport. Immediate Possession Available. (id:60626)
Vanguard Realty Brokerage Corp.
20 Dock Rd N
Nestor Falls, Ontario
New Listing. Exceptional business opportunity in the heart of Nestor Falls on stunning Lake of the Woods! Meline’s Lodge is a well-established, year-round drive-to resort featuring 6 luxury cabins, a fully equipped main lodge with a welcoming office, a spacious dining room that seats up to 30 guests, and a cozy bar and entertainment area. Close to town to access all essential amenities—grocery and liquor stores, bait and tackle shops, restaurants, gas stations, and the air base. This turnkey operation offers outstanding fishing and hunting experiences and is fully outfitted to continue successful operations immediately. Operate as a year-round business with strong tourism potential or repurpose for your own private retreat or new venture. With World-class fishing, boating, and outdoor recreation at your doorstep, the possibilities are endless! (id:60626)
RE/MAX First Choice Realty Ltd.
84 Verdi Road
Richmond Hill, Ontario
Beautiful Family Home In High Demand Area! Open To Above Maple Stairs, Upgraded Kitchen With Stainless Steel App and a Centre Island. Finished Basement With Sauna, Gym And Great Rm. Spacious And Bright, Lots of Storage, Pot Lights, Backyard Oasis With Awning And Garden Shed. Walks To Parks And Ponds. 2019 Roof With Extra Insulation And Heat Barrier. (id:60626)
Right At Home Realty
10 River Bend Road
Markham, Ontario
Discover unparalleled luxury living on these extraordinary ravine lots backing onto the picturesque Rouge River. A spacious, pie-shaped and regular lots boasts over 210 feet of frontage, expanding to over 300 feet, and subdivided into four premium custom home lots each 50+ x 150+. Key features: Large Custom Homes: Each lot offers ample space for 4,000+ sqft homes. Prime location: Situated in a highly sought-after area, close to all amenities. Breathtaking Views: Principal rooms feature expansive windows and a finished basement with walk-up access to the serene riverfront yard. Private and Mature Lots: Enjoy unobstructed views of the Rouge River from your private oasis. Flexible Ownership Options: Individual Lot Sales: Purchase one of multiple lots separately. Combined lots: Acquire adjacent lots to create an expansive estate. Unmatched lifestyle: Experience the epitome of luxury living in these stunning custom homes, perfectly positioned to take advantage of the natural beauty of the Rouge River (id:60626)
Century 21 Innovative Realty Inc.
1436 Merritt Pl
Victoria, British Columbia
Exceptional value! This 5-bedroom, 4-bath home offers the perfect blend of family comfort and versatile revenue potential. Tucked away in a quiet cul-de-sac, this 3000+ sqft residence sits among the treetops with stunning views of Cedar Hill Golf Course and beyond. Upstairs features a primary suite and two additional bedrooms, with a spectacular west-facing glass enclosed deck capturing evening sunlight. Large windows flood the flexible layout with natural light—a perfect canvas for your imagination.The lower level shines with a self-contained 1-2 bedroom suite, modern kitchen, stainless appliances, and cozy fireplace—easily commanding $2500/month rental income. This space works beautifully for multi-generational living or a home-based business. A Mediterranean microclimate nurtures fig, apple, cherry, pear and plum trees, as well as abundant herbs throughout the private yard with tiered patio. Updates include vinyl windows and electric forced air heating. The unobstructed sun exposure offers outstanding solar potential. Walk directly onto the golf course and 3.5km Chip Trail or take a 3-minute stroll to Cedar Hill Recreation Centre (gym, tennis, squash). Close to schools, Lansdowne campus, and Hillside Mall. (id:60626)
Exp Realty
518 Maple Avenue
Oakville, Ontario
Fantastic opportunity to live in desirable Old Oakville! This well-maintained raised bungalow features 3+2 bedrooms, 2 full bathrooms, a spacious eat-in kitchen and finished basement complete with a large family room, cozy gas fireplace and bright above-grade windows. Set on a private lot backing onto serene greenspace, this property is just a short stroll to parks, the GO Train, downtown Oakville and the Whole Foods shopping area. Located in one of Oakvilles most sought-after neighbourhoods and within the highly rated OTHS school district, this home is a must-see! (id:60626)
Royal LePage Real Estate Services Ltd.
10 & 11 Sea Queen Road
Port Rowan, Ontario
4 UNIT WATERFRONT OPPORTUNITY nestled in the picturesque harbour of Port Rowan, steps downtown to shops and restaurants. Sale includes two parcels. PARCEL ONE - two storey, 5864 sq. ft. building anchored by a restaurant on the main floor (3884 sq ft), licensed to seat 90 indoors and 48 on the patio. Features include walk-in cooler, gas range, 2 deep fryers, double oven, bar, coffee station, office, 2 accessible and 2 staff washrooms. Upper level with 1980 sq ft, quality re-built in 2003, features 3 residential units featuring spectacular harbour views, new LG heating/cooling units, cathedral ceilings, exit lighting, fire alarms and separate enclosed & secure apartment entry. PARCEL TWO - harbour lot, approx 100 ft. by 100 ft. includes parking for 11 cars and 98 ft. of water frontage with ownership of approximately 60+ ft. from the boardwalk into the water. Seawall, boardwalk with steel frame, pavilions on both ends plus six docks included (on site but not installed). Potential for additional income - houseboat/dock rentals, boat/sea doo rentals etc. Special Zoning - no required parking spaces to operate a restaurant however 13 spaces are available (2 accessible) and additional public parking nearby. Zoning allows for multiple uses - be your own boss and live at the waterfront, run a hotel, air bnb, restaurant, rentals etc. or make this your next waterfront investment. 2 hrs to Toronto and 1 hr 15 min to London. Sale does not include restaurant business. Can be purchased with adjoining property at 12 Sea Queen Rd. (id:60626)
Gold Coast Real Estate Ltd. Brokerage
669 Principale Street
Petit-Rocher, New Brunswick
Perched on the serene shores of Chaleur Bay, 669 Rue Principale, Petit-Rocher, is a breathtaking 2023-built waterfront home embodying coastal elegance. This 2,544 sq. ft. masterpiece offers 3 bedrooms, 2 bathrooms, and direct access to a private beach with robust breakwater protection. Centrally located near shops, dining, and schools, it perfectly balances tranquil seaside living with everyday convenience. Step into a radiant open-concept interior, where a 24 cathedral ceiling bathes the space in natural light. Rich hardwood floors and triple-thermo windows deliver style and efficiency, while the chefs kitchen impresses with custom soft-close wood cabinetry, waterfall quartz island, an integrated dishwasher, and a generous walk-in pantry. A striking custom ceramic propane fireplace anchors the living area, fostering a cozy, welcoming vibe. Crafted for modern comfort, this home features heated bathroom floors, a soundproof office for focused work, and a tailored mudroom with plentiful storage. The expansive attached garage, complete with tall ceilings and RV hookups, adds flexibility, while a laundry room with a chute and central vac system enhances practicality. A 5ft crawlspace offers ample storage, blending luxury with functionality. Enjoy nearby waterfront activities like kayaking, beachcombing, or cycling the scenic Véloroute. Dont miss this Petit-Rocher treasure book your private tour today! (id:60626)
Re-Connect Realty
284 Codrington Street
Barrie, Ontario
Welcome to this stunning, executive home in the highly sought-after East End of Barrie, nestled on prestigious Codrington Street. This meticulously maintained (by original owner) residence offers a perfect blend of modern updates and timeless elegance. Step into a grand entrance with soaring 14-foot ceilings, setting the tone for the sophistication within. The main floor was beautifully updated in 2022 with elegant tile flooring and fresh paint creating a bright and contemporary ambiance. The home is illuminated by upgraded LED lighting throughout, including stylish under-cabinet lighting in the kitchen. The chefs kitchen is a true showstopper, boasting Calcutta Gold quatrz countertops and backsplash, 6 burner gas stove, built in wall oven (2024) and an oversized pantry. Perfect blend of luxury and function, also featuring 8-foot patio doors leading to a covered patio, ideal for entertaining. All three washrooms were fully renovated between 2021-2023, featuring luxurious heated floors and sleek quartz countertops. The lower level boasts 8-foot ceilings, updated oversized windows, and a beautifully finished basement offering ample additional living space. Significant updates include: WINDOWS (2019) - ensure energy effect and modern appeal TWO STAGE HIGH EFFICIENCY FURNACE (2022) and HVAC (2023)- Providing reliable, efficient heating NEW WASHER AND DRYER ON MAIN FLOOR (JULY 2024) - A recent upgrade for convince IN-GROUND SPRINKLER SYSTEM (2020) - Smartly controlled by B-Hyve INVISIBLE FENCE AROUND WHOLE PROPERTY - Includes one collar for your pets safety. The oversized 2+ car garage offers ample storage, with potential for a lift. Located near highly rated schools with enriched programs, hospital and private schools, this home offers a rare opportunity to live in one of the most desirable neighbourhoods in Barrie. Dont miss your chance to own this exceptional property - schedule your private viewing today (id:60626)
Century 21 B.j. Roth Realty Ltd.
508 528 W King Edward Avenue
Vancouver, British Columbia
Welcome to this exceptional south-facing 3 bed, 2 bath split-level home in the heart of Cambie-offering the space, comfort & feel of a house with the convenience of condo living. Situated on the quiet side of the building, this well-designed home features soaring ceilings, hardwood floors, A/C & floor-to-ceiling windows that flood the space with natural light. The high-end Miele kitchen opens to a rare, oversized wrap-around balcony-perfect for outdoor dining or relaxing. Upstairs, 2 spacious beds, share access to a 2nd private balcony with stunning city & mtn views. The layout offers excellent separation between bedrooms, a flex/den for added storage or office use, concrete construction for soundproofing, 2 side-by-side parking stalls & a storage locker. Located just steps from the Canada Line, QE Park, Hillcrest & Cambie Village. Building amenities include a rooftop deck, BBQ area, lounge & playground. A rare opportunity to own a quiet, stylish home in an unbeatable location! (id:60626)
Georgia Pacific Realty Corp.
Stonehaus Realty Corp.
955 Manhattan Drive
Kelowna, British Columbia
SUMMER SELL OUT with a HUGE PRICE REDUCTION! Last chance to own a new half duplex style townhome in one of Kelowna's most desirable boutique developments. Quick Possession available! Nestled between lakefront homes and Jack Brow Park, this up and coming area is part of a master revitalization plan that will add more park space and waterfront amenities, along with more residences, shops and services. Less than a block away to multiple entry points to access the waterfront beaches and parks, and a short bike ride to Knox Mountain, this area is a prime quiet location. Pride in construction is evident with premium acoustical engineering for quiet living, as well as features perfect for aging in place with curbless shower, wide doorways, elevator shaft, and stair free exterior. With a two car garage boasting EV charging capability and an extra wide driveway, this home can easily accommodate parking off street for four cars. The timeless architecture and luxurious finishings present a stunning curb appeal that won't disappoint. A large covered patio with gas outlet and potential for a hut tub, extends outdoor entertaining from indoors. A spacious open living room with a gas fireplace, dining area off the French doors, designer kitchen with large island and premium appliances, and a powder room completes the main floor. Upstairs; a flex room, two oversized bedrooms, full bath, laundry room, and primary bedroom with ensuite, expansive walk in closet and balcony with lake views. +GST (id:60626)
Sotheby's International Realty Canada
4456 209a Street
Langley, British Columbia
Cedar Ridge, 2 level, 4 bed + office, family home. Cul-de-sac setting so kids can play hockey, and a fenced backyard for pets. Inside has a large family room with gas f/pl, an expansive solid oak kitchen w island & pantry closet, plus gas range and b/i oven. Big dining room too. Up are 4 bedrms, Main has spacious ensuite & big w/i closet too. Hard flooring throughout is either solid maple or durable ceramic tile. This is a prime location of fine homes and is a short walk to Langley Fundamental Middle School, or Uplands Elem. Even a dog part west along 44th. Home has been upgraded to full Air Con and all plumbing is new pex pipes. Bonus in the garage is an extra 280 sq ft 3rd bay or workshop at the rear of the main garage. All the best pieces for a solid family home for years to come. (id:60626)
RE/MAX Treeland Realty
258 E 17th Avenue
Vancouver, British Columbia
Beautifully maintained modern triplex in the heart of Mount Pleasant, just steps from Main Street. This 1,110 SQFT 3 bed, 2 bath home features vaulted ceilings, radiant floor heating, built-in central speakers, and a sleek kitchen with high-end appliances. Enjoy a bright open-concept living/dining space with a north-facing patio. Lower level offers a flexible 1 bed, 1 bath with kitchenette-ideal as a mortgage helper or guest suite. No A/C. Includes a private garden patio, large locker, oversized parking pad, and crawl space storage. Walk to cafés, parks, breweries, shops & more! (id:60626)
RE/MAX Crest Realty
538 Main Street E
Hamilton, Ontario
Amazing location for live/work with additional rentals to grow your investment/business! In the sought after St Clair neighbourhood, this unique property features a separate 3 bed, 3 bath 1.5 storey house in addition to the 4 storey, 5 bed, 5 bath building with main floor rental/retail space has front and side street access, with parking in the back laneway to a one car garage. Located on one of the busiest transit routes, this highly visible property will accelerate your business’ brand awareness within the city. You can alleviate the stress with this stunning historic charm house showcasing exposed red brick, 2 separate staircases, full bar, 10 foot ceilings, beautiful large bay windows, jacuzzi tub with large tile shower, deep bathtubs with a funky warehouse style storage. On the 4th floor, you have one-of-a-kind 360 view the entire neighbourhood from the Cupola (‘window lookout’) architecture design. A few blocks away will be a future LRT station close to a new elementary school being built. This area has many developments in the area, proving to be a rare opportunity to take your business/investment to the next level. (id:60626)
Blair Blanchard Stapleton Ltd.
Coldwell Banker Community Professionals
2911 1289 Hornby Street
Vancouver, British Columbia
Close to 1000sq bright and spacious 2 bedroom & den south facing corner unit with fantastic water, city and Burrard bridge view in the most luxury BurrardPlace building. Open floor plan with top of the line Gaggenau appliances, Gleaming wide plank engineered hardwood floors throughout. 1 parking come withthis unit. 1st class five star amenities with swimming pool, steam & sauna, gym, yoga, wine tasting room, party room, study room, kids playroom, outdoorbarbecue etc. Easy to show. Parking 374. (id:60626)
Coldwell Banker Prestige Realty
2115 Creek Road
Niagara-On-The-Lake, Ontario
ABSOLUTELY STUNNING! This beautiful home in tranquil Niagara-on-the-Lake sits on 1.1 acres and is being offered by the original owners. This gorgeous 2 storey home is located just minutes from dozens of wineries and tourist attractions but also offers quiet country living. The pie shaped lot features a 3 bedroom home with large living spaces, beautiful private patio off the kitchen, a 30ft x 36ft shop, and plenty of mature trees.. The main floor is perfect for a growing family as it features a living room, family room, 3 piece bathroom, large kitchen and dining area and a main floor laundry room. The second floor has a large master bedroom with 2 large walk-in closets, a 5 piece bathroom and 2 more spacious bedrooms. The basement has high ceilings and is just waiting to be finished as you please. There is an attached 2 car garage and also lots of driveway parking. The large shop has a dedicated furnace and 100 amp service. This property is also on municipal sewers and water which is not common in the area. Book your showing today and start planning your future on this stunning property. Serenity awaits. (id:60626)
Coldwell Banker Momentum Realty
19 9022 Clarkson Ave
Black Creek, British Columbia
Indulge in the pinnacle of coastal luxury with the Beach House at Saratoga. This recently built Indulge 2 bedroom, 2-bathroom townhome is one of the few walk-on waterfront units, offering unobstructed ocean and mountain views. Designed for seamless indoor-outdoor living, this stunning property high-end finishes, including elegant quartz countertops and backsplash, soaring 20-foot vaulted ceilings, and individually room-controlled heating and A/C. Entertain effortlessly as the open-concept design flows through the accordion glass doors to a remote-controlled natural gas fire pit, ideal for cozy evenings under the stars. However, not just a stunning retreat for yourself, this property is also a savvy investment, zoned for Tourist Commercial use with excellent cash flow potential. Don't miss this rare opportunity to own your slice of paradise-schedule your viewing today and step into the lifestyle you've always dreamed of (id:60626)
Engel & Volkers Vancouver Island North
Engel & Volkers Vancouver
632 Orangedale Iona Rd
West Alba, Nova Scotia
Farm Paradise by the Water! Discover the ultimate waterfront retreat at Gillis Cove Farm, a magnificent property boasting 1.5 miles of pristine waterfront and almost 400 acres of pure serenity. Nestled amidst breathtaking natural beauty, this farm offers a lifestyle unlike any other. Imagine waking up to picturesque vistas every morning, with the shimmering lake stretching as far as the eye can see. With 120 plus acres of lakefront with field, and forest right on the water, this farm provides ample space for all your agricultural dreams to come true. Whether you're envisioning a thriving crop or a charming pasture for your horses, the possibilities are endless. Adding to the allure, the high side of the street features two freshwater lakes exclusively within the property. Dive into the refreshing waters or cast your fishing line for a relaxing day on the lake. Your own private oasis awaits. The centerpiece of this remarkable farm is the house itself, designed to embrace the beauty of its surroundings. Boasting 4 bedrooms and 4 baths, this spacious home offers comfort and tranquility at every turn. Take in the panoramic views from the large sunroom, perfectly positioned to capture the natural light and showcase the water vistas. The main floor family room and formal living room provide ample space for entertaining friends and family. Whether you are a boater, or just love walking the farm fields, swimming or fishing, this is a great retreat. Parking is a breeze with the attached, heated two-car garage, ensuring your vehicles are protected year-round. Unwind after a long day on the farm in the soothing sauna or challenge friends to a game on the tennis court. Every amenity you desire is within reach.Gillis Cove Farm is more than just a property; it's a lifestyle. Immerse yourself in nature, embrace the waterfront living, and relish in the tranquility that only a farm like this can offer. Experience the magic of Gillis Cove Farm for yourself! (id:60626)
Cape Breton Realty
2992 152a Street
Surrey, British Columbia
The perfect family home or ideal for downsizing. Bright, open & spacious. Located in a quiet cul-de-sac, one block to all amenities & transit, easy access to Beach, Hospital, US border, ferry, & airport. The property features a new roof, windows, and flooring (all 2017). Enjoy a large jetted tub in the master ensuite with sliding glass doors leading from the master suite & kitchen to the private patio & enclosed backyard. Imagine sipping coffee, tending your garden, or planting your seedlings in the greenhouse while kids or grandkids happily play on the play structure. Plenty of parking with 2 car garage, driveway, & street parking. School catchment: Jessie Lee Elem & Earl Marriott HS. This is the home you have been waiting for. (id:60626)
Sutton Group-West Coast Realty
6240 Nursery Road
Grand Forks, British Columbia
Where modern comfort meets country charm on 5.7 beautifully manicured acres in the heart of Grand Forks. This stunning property is more than just a home — it’s a lifestyle. Whether you're entertaining on the back patio, soaking in the hot tub, or simply enjoying the peaceful views of your private vineyard, every corner of this property is designed for comfort. This home is very functional with a thoughtfully designed floor plan. The heart of the home is the gorgeous kitchen, complete with stainless steel appliances and granite counters that seamlessly flows into the dining and living areas. The spacious primary suite is a true retreat with a walk-in closet, full ensuite, home office, and direct access to the patio and hot tub. Upstairs, you’ll find a cozy loft, two generous bedrooms, and a full bathroom — perfect for family or guests. Outside, a wraparound front porch invites morning coffee, while the expansive back patio and deck space are ideal for outdoor dining, entertaining, or simply soaking in the view. A detached oversized three-car garage offers a “man cave” loft space above, complete with a full bathroom — a perfect studio, gym, or guest suite. This is the kind of property where you can truly embrace the slower pace of life, enjoy wide open spaces, and take pride in a home that offers it all — beauty, function, and a lifestyle that’s hard to beat. Please reach out to realtors for information package. (id:60626)
Chamberlain Property Group
277 Lake Tangamong
Marmora And Lake, Ontario
Private paradise on Tangamong Lake! Featuring a custom-built, 3-level Post & Beam "Confederation Log Home" in the middle of nature's abundance. All the hard work has been done by the original owners to create a peaceful, quiet and private retreat to enjoy family memories on the pristine shores of Tangamong. Located in the eastern Kawartha Lakes region, only 90 minutes from the GTA! This unique and special setting features everything the Canadian Shield has to offer: lakes, rivers, rocky outcrops, wetlands, tall pines and mixed hardwoods, an abundance of wild life, birds, and fauna to enjoy and explore on 125 acres with 2,090 feet of natural shoreline. The property is currently under a Managed Forest Plan by the owners, which reduces property taxes and documents the natural features of this exceptional property. Come to the Lake and relax in your beautiful off-the-grid, five-bedroom plus loft, four-bathroom, 3600 square foot log cottage retreat. A deep drilled well supplies plenty of fresh, clean water and a full septic system services the property. Features include wrap-around outdoor decking to sit, relax and enjoy the fresh forest air. Inside features include a comfortable working kitchen with breakfast bar with an adjacent south-facing (16x12') sun-room dining area, a great room with soaring windows for lots of natural light and a fieldstone fireplace to warm the cooler evenings in the spring and fall. The main floor master bedroom has an ensuite with heated floors! The upper level features 4 more bedrooms - one as the second primary with ensuite bath - allowing you to host family and friends in total comfort. natural wood flooring abounds throughout! The walk-out lower level features in-floor heating, workshop, and lots of room for future recreation or games room. This property is accessible via a short boat ride from the shared ownership parking lot, boat launch and docking area located off Tangamong Lake Rd. (id:60626)
Our Neighbourhood Realty Inc.
4247 Orca Road
Garden Bay, British Columbia
Situated on a private, south-facing 0.49-acre lot in an exclusive enclave of high-end homes, this custom-built, Georgie Award-winning PNE-Prize Home home is truly stunning. Showcasing exceptional craftsmanship and millwork throughout, the home features 3 bedrooms, hobby room, media room, sound system, vaulted ceilings, crown moldings, barrel ceiling in the kitchen, a coffered ceiling in the dining area which adds depth and architectural interest. The oversized living and dining spaces are filled with natural light and elegant details, including a large stone gas fireplace. Outside, a detached garage/workshop, manicured gardens, walking paths, a pergola-covered patio for entertaining, situated in a woodland setting complete with an Eagle resting tree. A great package and a must-see home! (id:60626)
Sotheby's International Realty Canada
262 Boxmoor Place
Mississauga, Ontario
Custom-Built, Meticulously Maintained All-Brick Detached Home Located in the Heart of Mississauga! This Spacious Property Features Four Generously Sized Bedrooms, Including Two Primary master Bedrooms. with total 6 washrooms. Enjoy a Family-Sized Kitchen, Abundant Pot Lights Throughout, and Hardwood Flooring.. The Home Boasts a Beautiful Layout with Two Skylights Enhancing Natural Light. Professionally Finished Two Basement Apartments with Separate Entrance Ideal for Rental Income or Extended Family.Legally you can built sunroom in backyard . Prime Location Walking Distance to Square One, Restaurants, Schools, Transit, and More! A Must-See Property! (id:60626)
RE/MAX Real Estate Centre Inc.
15990 Barkley Road
Lake Country, British Columbia
Tucked away in complete privacy, this stunning 12 acre forested property offers unmatched serenity and breathtaking 180 degree south-facing views of Lake Okanagan. A true hidden gem, this is a rare opportunity to own a piece of nature in the middle of it all—minutes to boat launches, sandy beaches, and some of the region’s most celebrated wineries. The charming and updated home is perched to take full advantage of the expansive lake views, offering a cozy yet elevated lifestyle with endless natural light. Surrounded by towering trees and no neighbours in sight, this is the ultimate escape, whether you’re seeking a peaceful sanctuary, a recreational retreat, or a long-term hold with future potential. With a blank canvas of usable land, the possibilities are as vast as your imagination. Build your dream estate, create a private vineyard, or simply enjoy the tranquility as-is. Properties like this are incredibly rare—where space, views, and location align perfectly. All measurements approximate, verify if important. (id:60626)
RE/MAX Priscilla
2766 Highpoint Side Road
Caledon, Ontario
Welcome to your peaceful garden filled escape in the country, only a few minutes from the charming town of Orangeville. Imagine having the tranquility of this quaint country setting...but only minutes away from so many large box stores, pubs, restaurants, and boutique shopping. Offering you the best of both your worlds. This rare riverfront setting with scenic acreage, offers endless opportunities for relaxation, recreation, and a peaceful connection to nature. Enjoy your morning tea on the spacious deck or in the screened in porch while listening to the gentle sounds of the river and the peaceful songs of the birds...or simply cast a line from your own backyard! The multiple windows throughout, frame the lush tree-lined views...and fills the home with bright natural light. All four bedrooms are generously sized, including a primary suite with a private two piece. Outside, you'll enjoy expansive yard space perfect for hosting large outdoor gatherings such as re-unions, anniversaries, and of course those special birthdays. An attached garage or workshop (if applicable), mature trees, and open sky views complete this rare country gem. Do not miss this rare opportunity to own a riverfront countryside home. Schedule your showing today and come experience the peace for yourself. (id:60626)
Sutton Group-Heritage Realty Inc.
29 Roxborough Lane
Vaughan, Ontario
Demand Rosedale Heights Community! Prime child-friendly street. Spectacular detached home 2,501 sf on premium pie-shape lot. Fully gutted, redesigned, and renovated with modern, timeless taste. State-of-the-art kitchen. Huge island with gas cooktop with breakfast bar/eat-in area overlooking family room. Quartz counters. White shaker cabinets. Large combined living room-dining room overlooking kitchen with walkout to deck and huge pie-shaped lot. This bright and spacious home features an open concept layout, 4+2 bedrooms, 5 spa-like bathrooms, including three full bathrooms and laundry on the 2nd floor, a professionally finished basement 2-bedroom apartment with a kitchen, a 3-piece washroom, as well as a separate entrance. This unit is perfect as an in-law suite or for a home-based business. L/A does not warranty the retrofit of the basement unit. Fantastic location: steps to public transportation, top-ranking schools, Walmart, Promenade, new state-of-the-art Garnet GWCC Community Centre, 2 min drive to HWY7/ETR407. Exceptional Value: Location + Size + Upgrades + Price! (id:60626)
Sutton Group-Admiral Realty Inc.
2242 Ingersoll Drive
Burlington, Ontario
Look no more! An exceptional opportunity to own a beautiful raised bungalow situated on an impressive 63 x 271 foot lot, located in a quiet and highly sought-after neighbourhood in Burlington! This property offers a Muskoka-like setting in the heart of the city! The private outdoor sanctuary encircled by mature trees provides natural tranquillity and features an impressive 18x36 feet heated in-ground swimming pool, a 6-seater hot tub, a gazebo, and an oversized, maintenance-free composite deck. This one-of-a-kind property has so much outside, like inside the house. A thoughtfully designed addition (2016) allows a total of 1890 sf on the main level, offers an unparalleled open concept living space, tastefully decorated with attention to detail and quality in mind. Stunning gourmet kitchen boosted with top-of-the-line built-in appliances like SubZero fridge(2016), 6-burner Wolf dual fuel range(2016), and a huge centre island gives a chance for the family and friends to gather and entertain. The sunlit dining room overlooks the deck, garden and swimming pool. The main floor primary suite is a private retreat with an exclusive sitting area, a luxurious 3-piece spa ensuite, a generous walk-in closet with closet organizers and a double sliding doors leading to a deck and the pool area. Secondary bedrooms have a walk-in closet and a double closet, both with closet organizers. The partially finished basement provides additional living space, featuring a recreational room with a wood fireplace, an open-concept bedroom, a den, and a three-piece bath. This extensively upgraded and move-in-ready house is waiting for the buyer who will appreciate its value. Conveniently located close to all amenities: shopping, schools, park, recreational centres and major highways. (id:60626)
Sutton Group Quantum Realty Inc.
6 Eddy Green Court
Vaughan, Ontario
Dont miss this opportunity a truly turn-key, fully upgraded home in the heart of This beautifully redesigned home has been rebuilt from the inside out with top-quality finishes and fully permitted renovations. Located on a quiet court in a sought-after Vaughan neighborhood, this property offers modern elegance, functionality, and peace of mind.-new light wood flooring throughout stylish and timeless, Stunning modern kitchen with all new high-end stainless steel appliances, New framing, insulation, electrical wiring, and security system, New windows and doors, 2/3 of exterior walls rebuilt ,All-new contemporary bathrooms, Upper level with new stacked washer & dryer ,Professionally finished basement with 2 bedrooms and rough-in for a kitchen potential for rental income, New roof and new interlock front and back, Quiet and family-friendly court. Close to top-rated schools, parks, shopping, transit, and all amenities. New Furnace System, A/C, Hot water Tank(2025) (id:60626)
Homelife Landmark Realty Inc.
1145 Woodbine Place
Coquitlam, British Columbia
This four bedroom home located at the end of a quiet and peaceful cul-de-sac. It is centrally located walking distance to all 3 levels of school, Douglas Collage, Coquitlam Mall, Skystain station, Westcoast Express and Lafarge Lake. This 4 bedroom 3 full bathroom home has many options and countless possibilities for young family, first time buyer or investor. It is $ 73,000.00 below BC assessment. Easy to show. Open house July 12,13 (Sat, Sun) from 2pm to 4pm. (id:60626)
Royal Pacific Tri-Cities Realty
20361 82a Avenue
Langley, British Columbia
Welcome to this well kept, open-concept home in one of Langley's most desirable neighborhoods. Flooded with natural light from large windows, the main floor features a spacious living room with a gas fireplace, central A/C, 10 ft ceilings, quality laminate flooring, and upgraded window coverings. The gourmet kitchen boasts quartz countertops, stainless steel appliances, gas stove, walk-in pantry, and abundant cabinet space, flowing into a generous dining area perfect for entertaining. Upstairs, you are greeted with a large master bedroom, 2 additional rooms and a laundry for convenience. Downstairs you have a 1 Bedroom Mortgage Helper perfect for rental income. Lastly, outside you have a double car garage with 240V/50amp EV Charger and 1 additional parking. (id:60626)
Exp Realty Of Canada
1369 Bishopstoke Way
Oakville, Ontario
Beautifully Maintained Home on a Premium Lot in the Sought-After Clearview Community. This meticulously cared-for home showcases exceptional curb appeal, featuring a classic brick exterior, a charming covered front veranda, interlocking stone walkways, mature landscaping, and tall trees. The private backyard offers a spacious circular interlocking stone patio, perfect for outdoor relaxation or entertaining. Inside, the home presents a smart and functional layout. A generous living room with French doors opens to a formal dining room, ideal for family gatherings. The bright kitchen includes a breakfast area surrounded by large windows, with a walkout to the patio and rear yard. The welcoming family room is highlighted by a cozy wood-burning fireplace. A main floor den adds flexibility, perfect for a home office or easily converted into an additional bedroom. Upstairs, the expansive primary suite features a comfortable seating area and a beautifully renovated 4-piece ensuite. Three additional well-proportioned bedrooms share a bright, modern main bathroom. A rare second-floor laundry room adds everyday convenience, while a wide upper hallway enhances the home's sense of openness and flow. Perfectly located near top-rated schools, parks, scenic trails, public transit, and major highways, this home offers the perfect balance of comfort, functionality, and lifestyle. (id:60626)
Bay Street Group Inc.
1343 Grosvenor Street
Oakville, Ontario
Beautifully maintained and upgraded 4 bedroom home on a stunning private lot in the desirable Falgarwood neighbourhood of Oakville. No attention to detail and care has been overlooked with replaced windows, doors, roof, furnace, A/C, hot water tank, eaves and inground sprinkler system. Interior features include 4 generous sized bedrooms, hardwood flooring, smooth ceilings, crown molding, separate dining room, updated kitchen with s/s appliances and eat-in area open to family room, updated bathrooms including a 3-piece main floor powder room, neutral decor and broadloom and a partially finished lower level. Fabulous curb appeal with covered porch, pebbled aggregate walkways and gorgeous landscaping. Private backyard retreat is fully fenced and includes a spacious deck, extensive vegetable and floral garden bed, cedar shed and walkways. Ideally located close to schools, parks, transit, shopping and very convenient access to both the QEW and 403 at nearby Ford Drive...save precious time daily on traffic and commuting. (id:60626)
Royal LePage Real Estate Services Ltd.
764 East Chestermere Drive
Chestermere, Alberta
Nestled on a beautifully landscaped 1/3 acre lot adorned with mature trees, this German-inspired masterpiece offers timeless character & thoughtful design at every turn. Across the street from the lake, this one-of-a-kind home boasts stunning curb appeal with lush garden areas, complemented by abundant off-street parking & an additional poured parking pad with roughed-in in-floor heating — ready for a future garage. Inside, you're greeted by intricate custom woodwork, hand-carved detailing, slate flooring, cozy in-floor heating throughout both levels of the home & a custom front-entry fountain. The roof features tiles with a remarkable 50-year lifespan, ensuring peace of mind for years to come.As you ascend to the main level, be captivated by soaring vaulted ceilings with exposed wood beams, stained-glass accents & expansive west-facing windows that fill the space with natural light. The open-concept living & dining area centers around a charming wood-burning fireplace & beautifully crafted built-in cabinetry, blending comfort with artisan craftsmanship. Just off the dining area, a bonus room awaits — ideal as a reading nook, plant retreat, or serene home office. Step out onto the large west-facing deck to enjoy the built-in pizza oven, retractable awning & even a dumbwaiter to easily transport firewood from the ground level. The entire home has ample storage — cleverly built above the closets & on the sides of fireplaces.The kitchen is a chef’s delight, with ample prep space, a gas cooktop, built-in work station and a skylight for added light. There are 2 bedrooms on the main level feature soaring custom wood ceilings, with the primary suite offering his-and-hers closets, a cozy electric fireplace, dual window seats, and a luxurious five-piece ensuite. A convenient main floor laundry room with even more storage & a workspace as well as a stylish three-piece bathroom complete the main level.Downstairs, the lower level offers incredible flexibility, including a spacious cold room, 2 separate grade-level entrances, and two more bedrooms — each with distinctive features. One bedroom includes a mini bar, another boasts a kitchenette, open beam ceilings, electric fireplace, & walk-in closet (with a window) with space for a private office. The third versatile room could easily serve as a secondary kitchen or home office, with its own entrance & sink. A 3-piece bathroom rounds out this impressive lower level.The oversized, heated garage (19'9" x 27'5") includes an integrated workshop & abundant storage options. With instant hot water, quality finishes throughout, & exceptional attention to detail, this home offers a rare combination of craftsmanship, functionality & warmth — a true lakeside gem unlike any other. (id:60626)
RE/MAX Key

