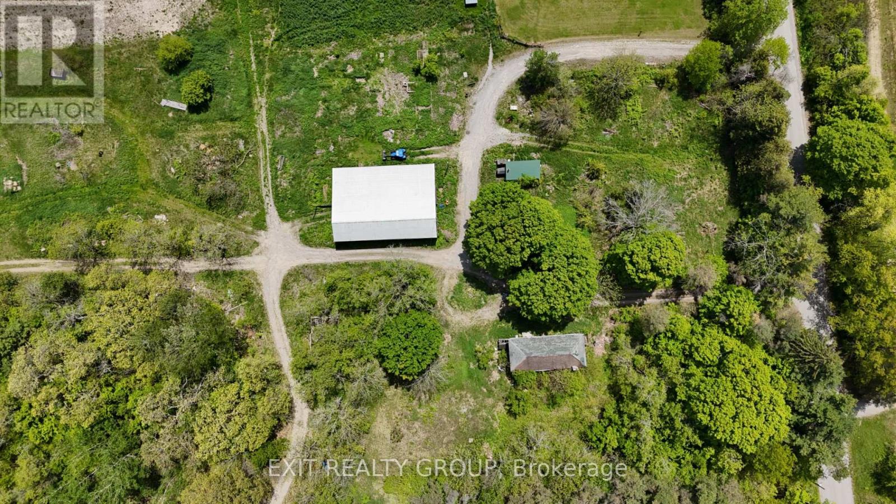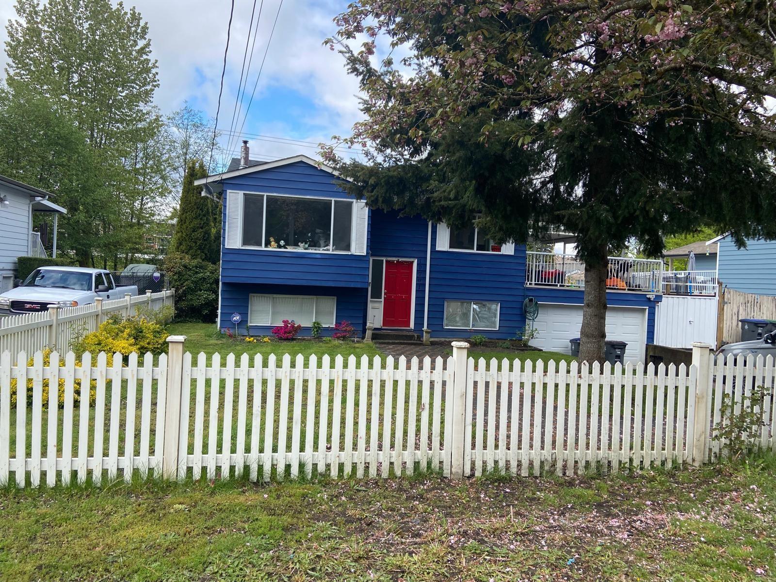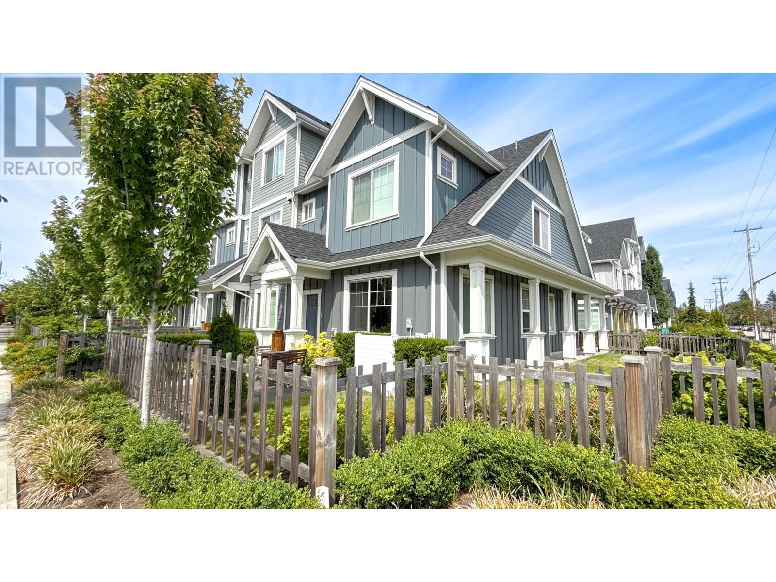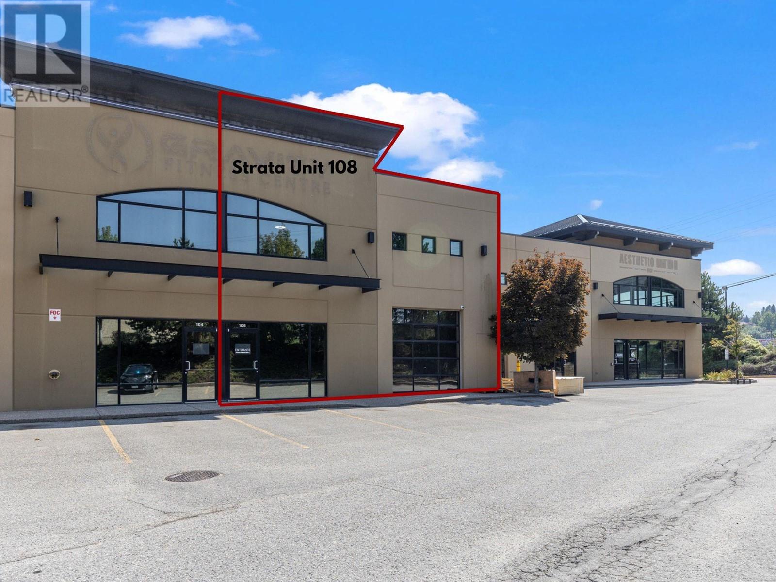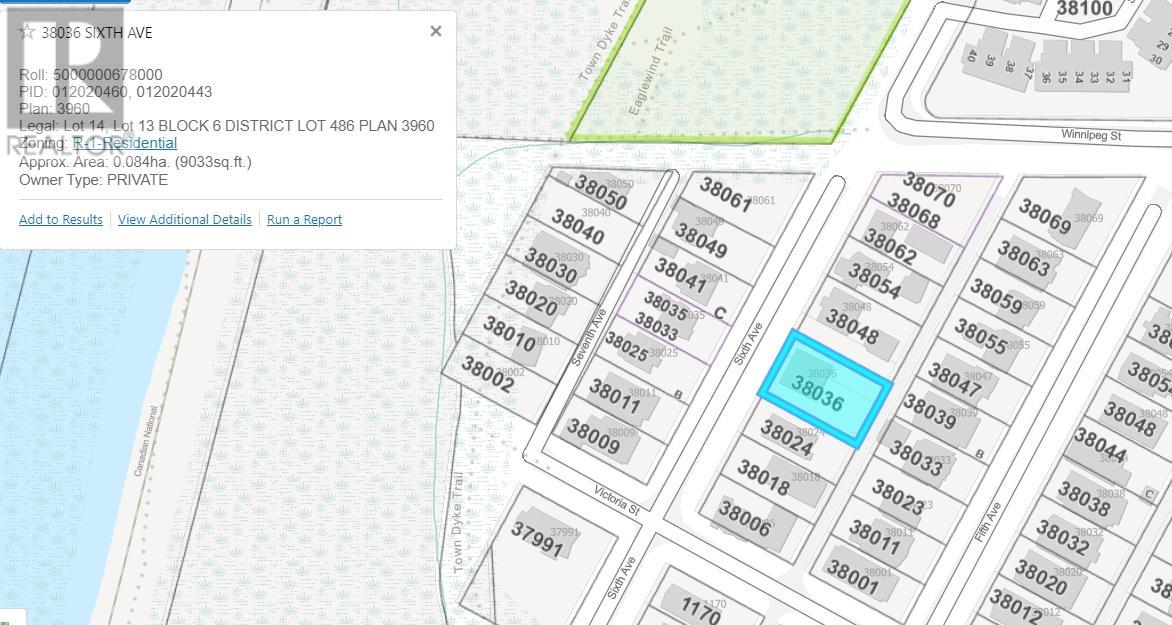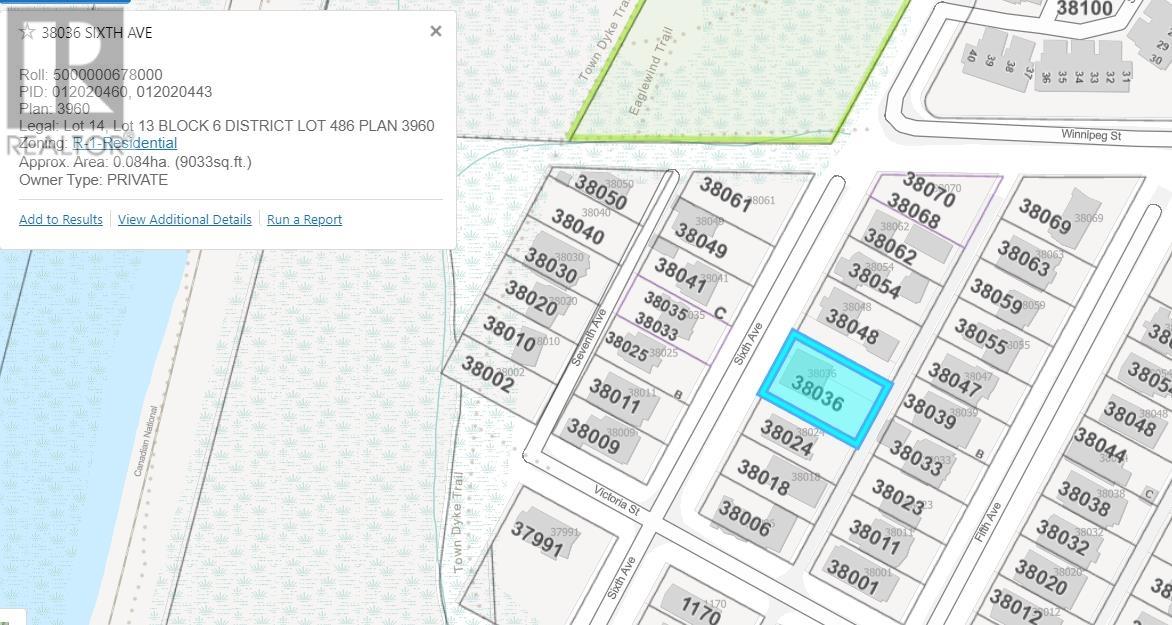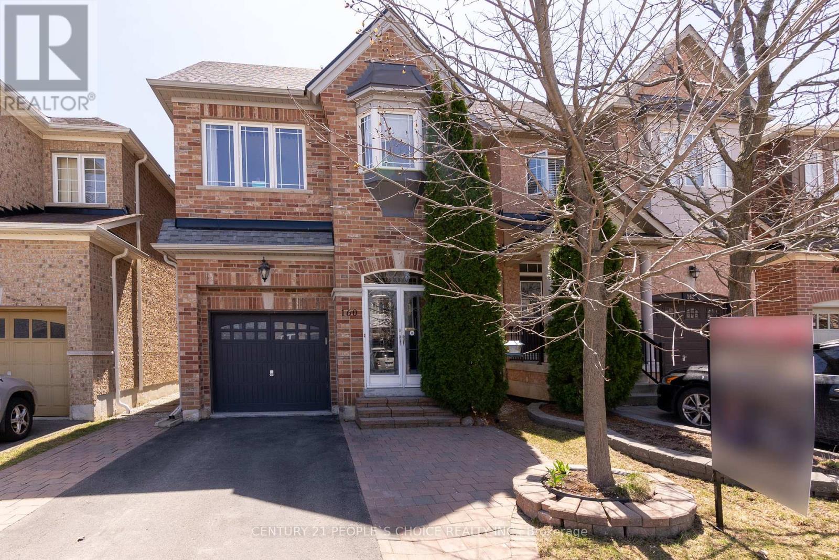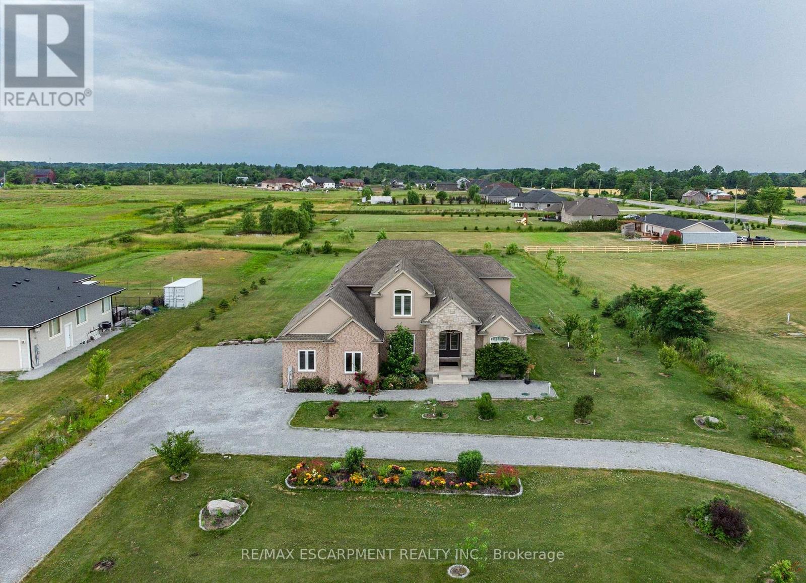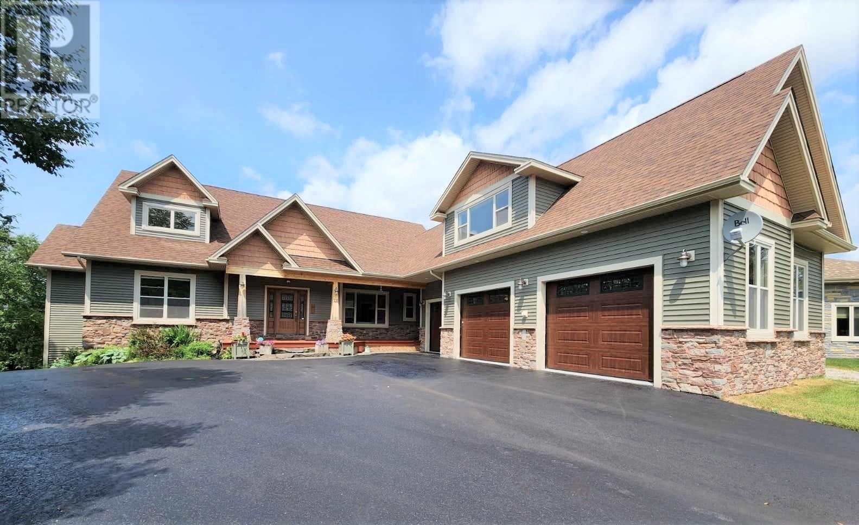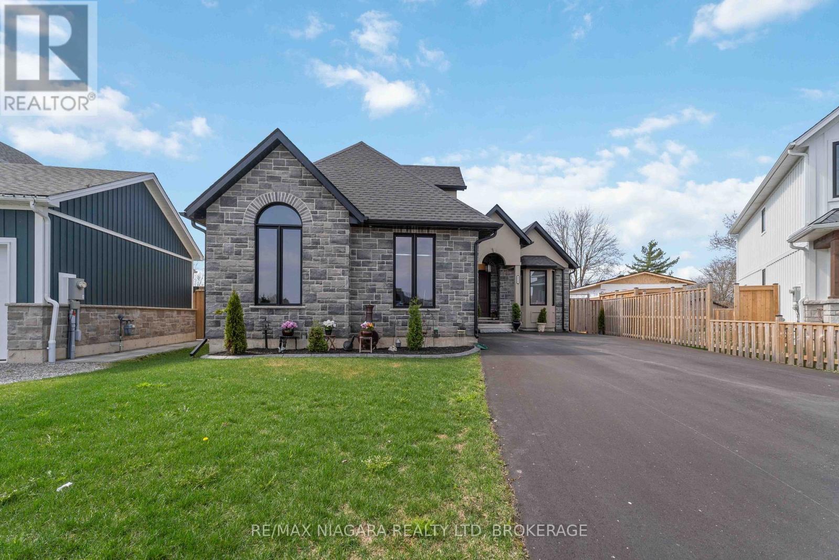225 Jones Road
Cramahe, Ontario
Welcome to this expansive 8 generational 189.5-acre farm, a blank canvas for those looking to create their agricultural haven or homestead. The property features an amazing historical 2 storey home built in 1834. After careful consideration & thorough review of the current market the sellers adjusted price reflects the market expectations & creates exceptional opportunity for the right buyer. Key improvements include a septic system & weeping bed, both replaced 15 years ago to ensure peace of mind for future endeavors. The basement was renovated with a poured concrete foundation several years ago & both inside & outside entrances provide convenient access & additional storage. All this creates an opportunity for someone with a vision to transform this home into a charming country residence. The land includes a large barn, ideal for storage or livestock, along with two foundations from old pig barns, which could be repurposed or rebuilt. There's also a dry shed located near the outdoor wood furnace, perfect for cutting & storing firewood, providing the home with an economical heat source. We were also told there are remnants of the foundation in the southeast corner from what was once a dairy barn. Approx. 88 acres of the property are currently cultivated & rented out, primarily growing soya beans or corn. This productive land offers great potential for farming or leasing, making this property a fantastic investment for aspiring farmers or those looking to lease fertile ground. The property is adorned with a diverse selection of trees, including maple/apple/oak/pines & mulberry, providing both beauty & resources. The family has tapped the trees for maple syrup in the past. Whether you're looking to cultivate crops, raise livestock, or simply enjoy the natural surroundings, this farm holds endless possibilities. Don't miss out on this chance to own this vast piece of land with rich agricultural potential. Schedule a visit to explore everything this farm has to offer! (id:60626)
Exit Realty Group
10701 141 Street
Surrey, British Columbia
Prime Investment Opportunity! Spacious 6 Bed 2 bath home on a large lot with recent updates: new roof, flooring, bathrooms, renovated kitchen, fresh paint, and two laundries. Private backyard, large shed, and prime location near SkyTrain, SFU, hospital, parks, rec center, and shopping. Great Cash Flow: Rented for $5,500/month ($3,000 upstairs + $2,500 suite). Ideal Layout: 3-bed, 2-bath main home + 3-bed basement suite. Future Development: Zoned for fourplex + garden suites (check city). Close to Surrey Central & transit. Live, invest, or redevelop-don't miss this! (id:60626)
Century 21 Coastal Realty Ltd.
4 7780 Bridge Street
Richmond, British Columbia
Welcome to this rare 2-level, 4-bedroom townhome at Bryton Court by Jacken Homes. SIDE BY SIDE GARAGE! (2) This bright and spacious corner unit offers 1,398 sqft of interior space and a 478 sqft private fenced yard, totaling 1,876 sqft of functional living. Enjoy upgraded stainless steel appliances, granite countertops, air conditioning, upgraded flooring, beautiful cabinetry, a kitchen pantry, and a large walk-in closet in the primary bedroom. Includes a full laundry room with sink, side-by-side double garage, and built-in vacuum system for added convenience. A rare opportunity for downsizers or families looking for a home-like layout in a quiet Richmond community. **OPEN HOUSE** 11-1pm SAT JULY 26 SWING ON BY! (id:60626)
Sutton Group Seafair Realty
2476 Westlake Road Unit# 8
West Kelowna, British Columbia
For Sale: 5-Unit Strata Complex in West Kelowna’s Industrial Hub – Individual Units Available: Unit 8: 3,275 sq. ft. (main floor + second floor) Address: 2476 Westlake Road, West Kelowna, BC A rare opportunity to own individual strata units in a versatile 5-unit industrial complex located in West Kelowna’s prime industrial district. This 15,654 sq. ft. property, featuring a 12,088 sq. ft. main floor and 3,566 sq. ft. mezzanine, offers customizable spaces ideal for a variety of business needs. Situated minutes from downtown Kelowna, it provides excellent visibility and easy access for clients and employees. Property Highlights: Unit 6: 2,400 sq. ft. oUnit 7: 3,232 sq. ft. (main floor + second floor) oUnit 8: 3,275 sq. ft. (main floor + second floor) oUnit 9: 3,481 sq. ft. (main floor + second floor) oUnit 10: 3,266 sq. ft. (main floor + second floor) •Unit Sizes: 2,400 – 15,654 sq. ft., with 21-ft ceilings for mezzanine configurations. •Zoning: I-1 Light Industrial for diverse business applications. Ideal for commercial service, light manufacturing, warehousing, education facilities and fitness centers. Key Features: •Overhead doors (14 x 16 ft) for easy logistics. •High-quality construction (built in 2005) with natural light-filled spaces. Parking & Accessibility: Ample on-site parking (id:60626)
Business Finders Canada
38036 Sixth Avenue
Squamish, British Columbia
LAND ASSEMBLY - Excellent development opportunity in the core of downtown Squamish. Two adjacent lots at 38024 & 38048 Sixth Ave are available for sale, creating a combined 24,000 sqft development site with 200ft frontage and laneway access available to all lots. These properties are zoned "Downtown Residential" under the Official Community Plan {OCP), multifamily development up to 2.0 Floor Area Ratio {FAR). Geotechnical, Phase l environmental assessment, and a massing study have been completed. Buyers are to verify density and zoning details directly with the DOS. Check out this incredible location in person, close to all amenities of downtown Squamish yet tucked in a quieter area steps from the Squamish estuary and Eaglewind Park. Please do not disturb tenants. (id:60626)
Macdonald Realty
38036 Sixth Avenue
Squamish, British Columbia
LAND ASSEMBLY - Excellent development opportunity in the core of downtown Squamish. Two adjacent lots at 38024 & 38048 Sixth Ave are available for sale, creating a combined 24,000 sqft development site with 200ft frontage and laneway access available to all lots. These properties are zoned "Downtown Residential" under the Official Community Plan (OCP), multifamily development up to 2.0 Floor Area Ratio (FAR). Geotechnical, Phase 1 environmental assessment, and a massing study have been completed. Buyers are to verify density and zoning details directly with the DOS. Check out this incredible location in person, close to all amenities of downtown Squamish yet tucked in a quieter area steps from the Squamish estuary and Eaglewind Park. Please do not disturb tenants. (id:60626)
Macdonald Realty
160 Carrier Crescent
Vaughan, Ontario
Nestled in one of the most desirable neighborhoods, this stunning 4-bedroom home offers a perfect blend of elegance, comfort, and functionality. From the moment you step inside, you'll be impressed by the gleaming hardwood floors, thoughtfully designed layout, and the care that has gone into maintaining every inch of this beautiful property. The spacious main level is perfect for both everyday living and entertaining, while the upper level features four generously sized bedrooms, ideal for growing families or those in need of extra space. The finished basement provides additional living space that can serve as a recreation room, home office, gym, or guest suite. Located in a family-friendly community close to schools, parks, shopping, and transit, this is a rare opportunity to own a truly move-in ready home in a sought-after location. Don't miss your chance to make 160 Carrier Crescent your new address! ** This is a linked property.** (id:60626)
Century 21 People's Choice Realty Inc.
466 Colebrook Road
Stone Mills, Ontario
Welcome to an exceptional residence where luxury meets tranquility. Nestled on over 5 manicured acres, this custom bungalow with a designer loft addition offers more than 4,200 sq. ft. of impeccably finished living space, curated for comfort, entertaining, and elevated everyday living. The heart of the home is the gourmet chefs kitchen, equipped with premium appliances, custom cabinetry, and an open-concept layout that flows seamlessly into sun-drenched living and dining areas. The 2007 addition, masterfully designed with soaring ceilings and expansive windows, floods the interior with natural light while offering breathtaking views of the private grounds. With 3 generous bedrooms on the main level, 2 more in the fully finished lower level, and 3 luxurious bathrooms, there is space for the entire family and guests alike. The upper loft, tucked above the main living space, is a perfect escape for a games room, art studio, or private home office. Step outside and experience your own personal resort: an in-ground pool, hot tub, and dedicated RV parking, all framed by mature trees and wide-open skies. This is the ideal balance of elegance and nature a rare opportunity to own a refined rural retreat just a short drive from Kingston and Napanee. For those seeking timeless design, premium finishes, and absolute privacy this is it. (id:60626)
RE/MAX Finest Realty Inc.
270 Farr Street
Pelham, Ontario
Prepare to be WOWED by this spectacular 3700+ sq ft 2 stry 4+1 & 4+1 bath on almost 1.4 acres with a finished basement. California shutters and engineered hardwood floors through out and all bedroom closets . This home offers plenty of room for the growing family with a large foyer, office space and living room, 2 pce powder room and the convenience of main floor laundry. The rear of the home offers a Kitchen fit for a chef w/upgraded appliances, stone counter tops, great sized island for extra prep space and plenty of cabinets and counter space, Fam Rm with gas FP and Din Rm. with walk-out to the amazing back yard. It does not stop there this ideal set up offers main floor master with W/I closet and a spa like 5 Pce ensuite. Upstairs offers 3 spacious beds and two 4 pce. Baths. One bed offers ensuite and 2 have W/I closets and there is also a bonus loft. The basement offers even more living space with Rec Rm, additional Bed Rm, Games Rm, 4 pce bath and plenty of storage. This is the PREFECT HOME FOR YOUR FAMILY and ENTERTAINING there is ample space inside and out for family games, movies and so much more! MUST SEE this sprawling home and lot to APPRECIATE IT! (id:60626)
RE/MAX Escarpment Realty Inc.
28 Bradley Boulevard
Clarington, Ontario
A One-Of-A-Kind Masterpiece In Desirable Mitchell's Corner, Rural Clarington! This Exceptional, Custom-Built 5-Level Side Split Sits On An Expansive 70 X 215 Ft Lot. A Rare Blend Of Luxury, Comfort, And Timeless Craftsmanship, This Home Is Truly A Dream Come True. Stunning Curb Appeal Greets You With Beautifully Crafted Wooden Roof Accents, Lush Landscaping, And Elegant Stone Steps Leading To A Warm And Inviting Entrance. Step Inside To A Sun-Filled Formal Living Room With A Grand Bow Window And Cozy Wood-Burning Fireplace - Perfect For Relaxing Or Entertaining. The Heart Of The Home Is The Chef's Kitchen, Featuring Top-Of-The-Line Appliances, A Massive Granite Island, Built-In Cooktop And Oven, Abundant Cabinetry, And A Custom Built-In Bar - Ideal For Coffee Lovers And Wine Connoisseurs Alike. The Open-Concept Dining And Family Rooms Boast Vaulted Ceilings And Dramatic Floor-To-Ceiling Windows, Offering Breathtaking Views Of The Private Backyard Oasis. Walk Out To A Stunning Multi-Level Deck - Ideal For Entertaining Or Quiet Mornings With Coffee. Upstairs, The Luxurious Primary Suite Features Its Own Private Walk-Out Deck And A Spacious 9x14 Walk-In Closet. Two Additional Bedrooms And A Spa-Like Bathroom With Heated Floors, A Deep Soaker Tub, And Glass Shower Complete This Level. Ascend To The Top Floor And Find An Incredible Vaulted Loft - Perfect For A Creative Studio, Home Office, Or Entertainment Space. The Ground Level Offers A Second Living Room, 4-Piece Bathroom, And Private Front Entrance - Ideal For Multigenerational Living Or Guests. The Lower Level Includes Two More Large Bedrooms, A Powder Room, And A Beautifully Finished Laundry Room. Outside, Enjoy Your Private Backyard Sanctuary With Space For Dining Alfresco, Soaking In The Cedar Hot Tub, Or Simply Enjoying The Peaceful Surroundings. This Home Has Been Finished Top To Bottom - A True Showpiece. (id:60626)
Dan Plowman Team Realty Inc.
28 Bowater Boulevard
Pasadena, Newfoundland & Labrador
Executive living at its finest! Welcome to this stunning executive 6397 sq ft.,5 bed, 6 bath, Arts & Crafts style, walk out bungalow in the sought after neighborhood of South Brook Point, Pasadena. Located on a 0.61-acre lot with 228ft of sandy beachfront access, this home is truly the best lake front property in Western NL. A large open concept, custom oak kitchen includes high-end appliances and solid surface Corian countertops plus a large walk-in pantry. Overlooking the kitchen is the large 12-14 guest dining room with 1 of 3 wood burning fireplaces, a custom oak tray ceiling above and a stunning lake side view. Just off the kitchen is a sun/family room with a redwood cedar ceiling, a 2nd wood burning fireplace, & a large window to enjoy lake views year-round. The Primary bdrm has a breathtaking view of the lake & includes a large walk-in closet with custom cabinetry & a large ensuite with dual sinks, a jetted soaker tub & steam shower for ultimate relaxation! On the main floor is 2nd bdrm with its own ensuite, & a den-office that could easily be a 3rd bdrm. Down the hall is the main floor laundry room, a 2-pc bath,& mud room with access to a 3-bay garage. Above the garage is a large office with adjoining bdrm & a 3pc bath; this would make an excellent in-law or nanny suite. The fully finished, walk-out basement has 2 large bdrms, 3pc bath, a large family room with the 3rd wood burning fireplace, a theater room & an additional lower garage for storing all your outdoor toys with easy access to the lake. The enormous green space backyard includes a small vegetable garden area, a fire pit with stone walkways to the large 550 sq ft deck to entertain guests and taking in the lake views and breathtaking sunsets & access to the beach. An ideal home for professionals, work-from-home folks or for a family looking for a safe “Investment in a Lifestyle”. (id:60626)
RE/MAX Realty Professionals Ltd. - Corner Brook
3555 Canfield Crescent
Fort Erie, Ontario
Welcome to this beautifully crafted executive bungalow built in 2022, set on a generous lot in the prestigious new Black Creek Niagara luxury community. Designed with care and built to the highest standards, this home showcases masterful craftsmanship, premium materials, and impeccable finishes throughout. The open-concept layout flows effortlessly from the soaring 12-foot foyer into the expansive great room, elegant dining area, and gourmet kitchen culminating in a stunning, enclosed three-season terrace perfect for relaxing or entertaining. The main level features two spacious bedrooms, including a luxurious primary suite with a spa-inspired ensuite and walk-in closet. A second full bathroom and a convenient main-floor laundry complete the level. The kitchen is a chefs dream, boasting custom cabinetry, a large island with a double sink, granite countertops, and top-of-the-line stainless steel appliances. Downstairs, the fully finished basement with 8.5-foot ceilings offers incredible versatility complete with two additional bedrooms, a full kitchen and dining area, a large recreation room with fireplace, a full bathroom, laundry, and a private entrance making it ideal as an in-law suite or guest quarters. Additional highlights include a spacious double-car garage, a finished driveway, and professional landscaping in both the front and back yards. Ideally located just minutes from the Niagara River, top golf courses, the QEW, Buffalo, and Niagara Falls plus less than 10 minutes from the future Niagara Hospital now under construction this exceptional home truly has it all. A must-see property that blends elegance, functionality, and location into one perfect package. (id:60626)
RE/MAX Niagara Realty Ltd

