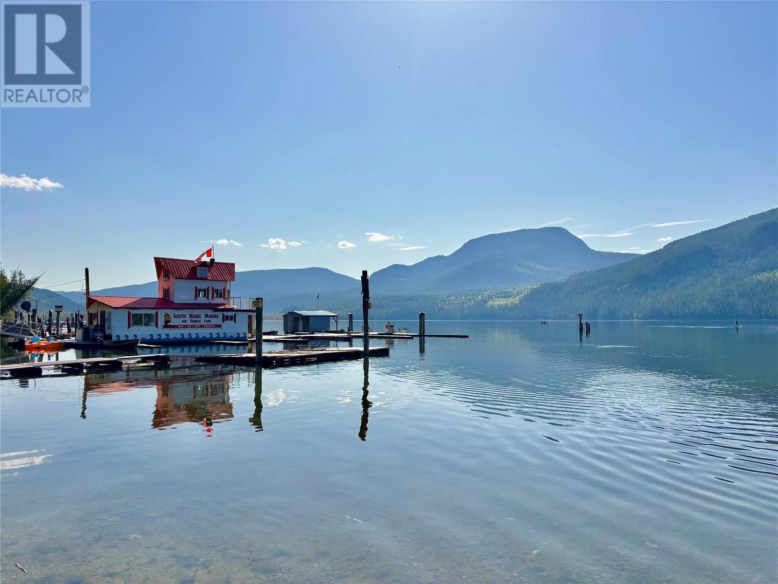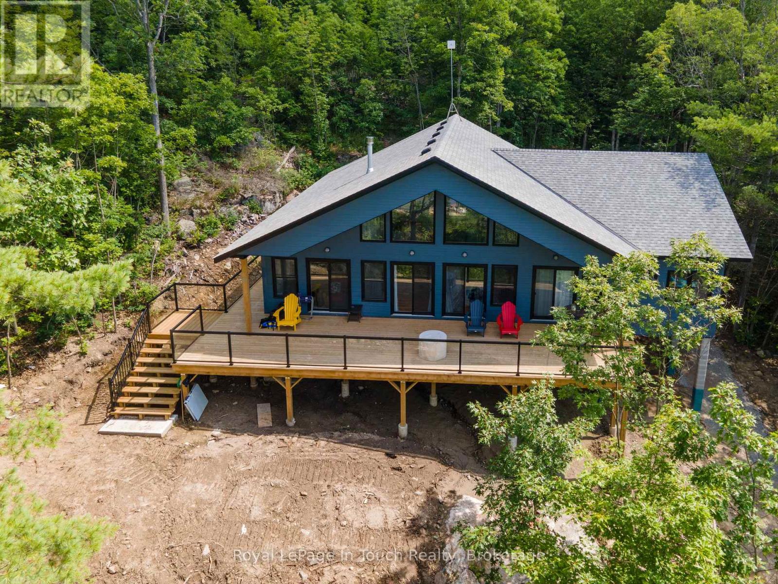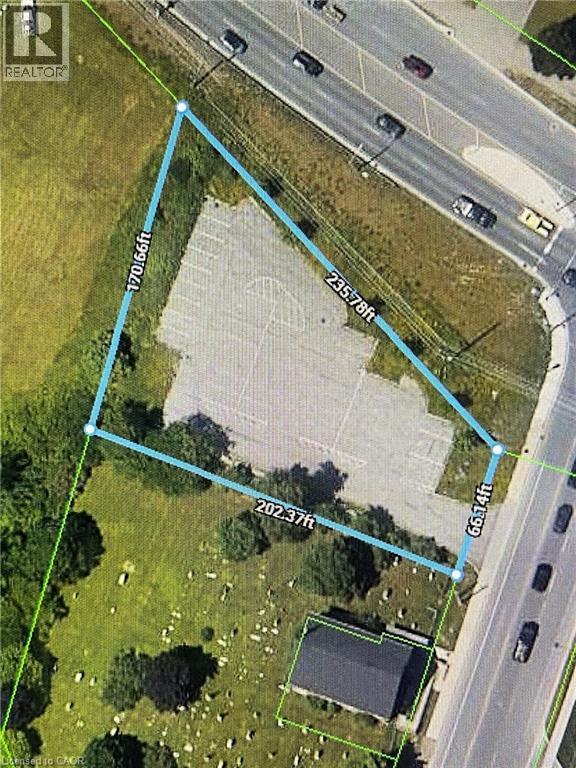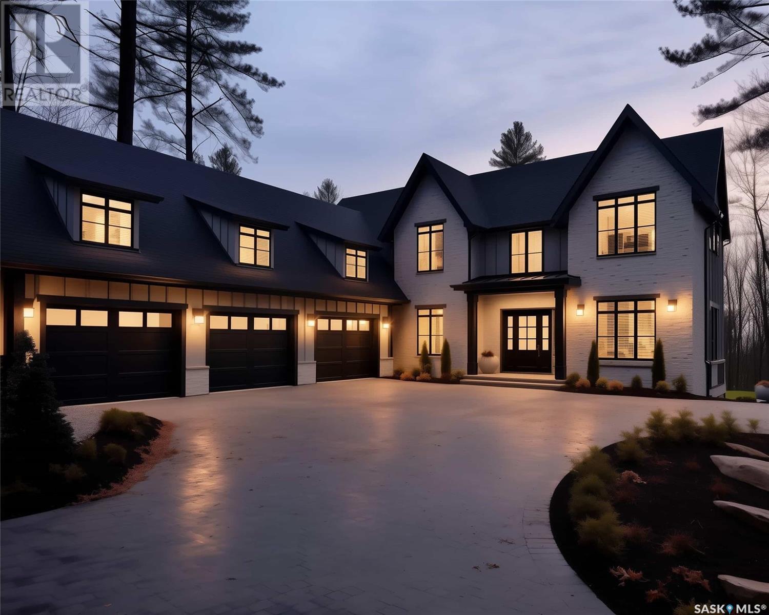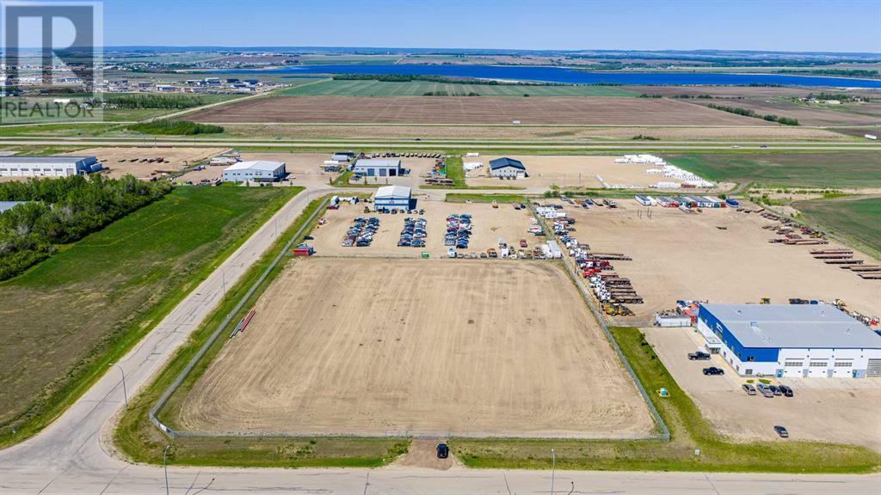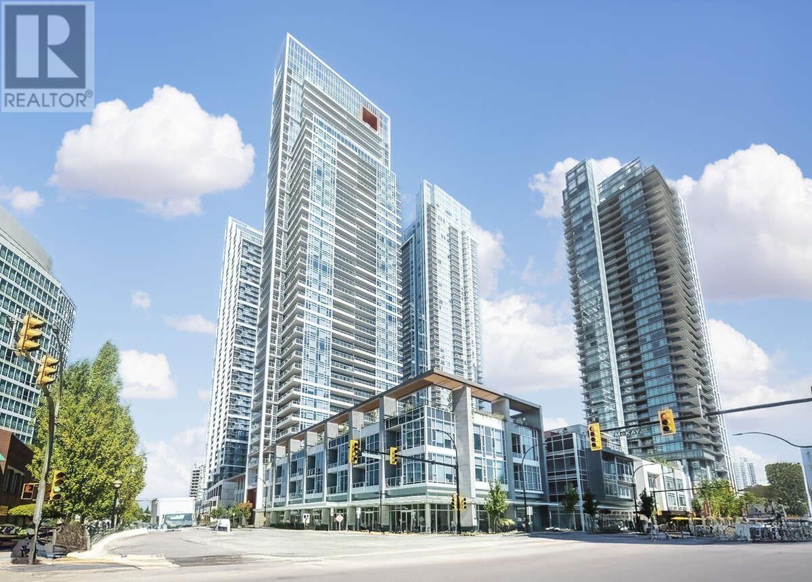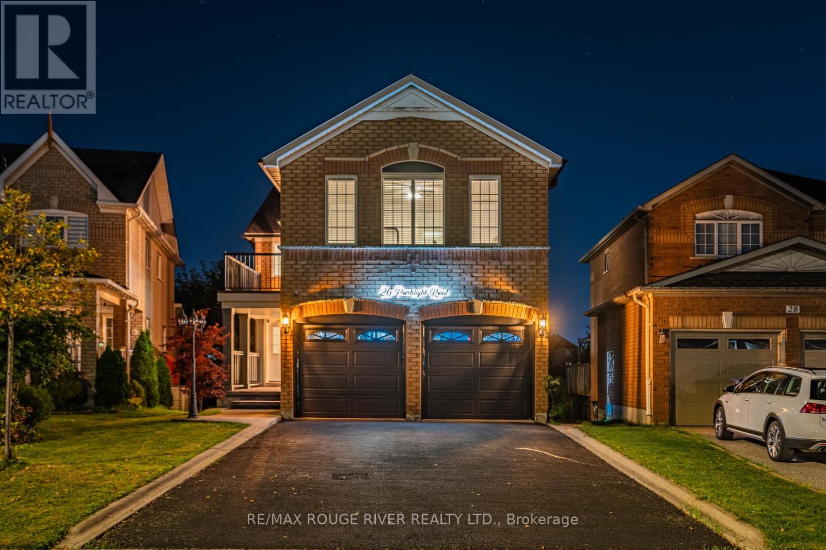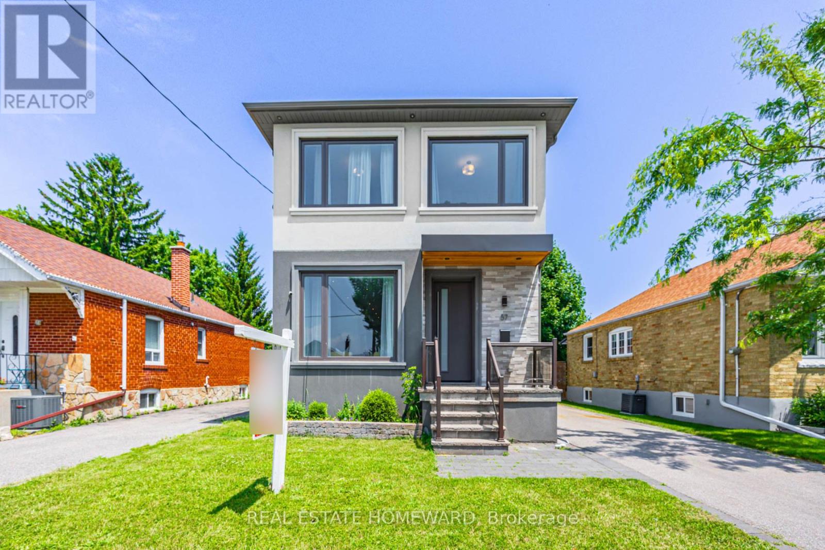3614 Lumby Mabel Lake Road
Lumby, British Columbia
Welcome to South Mabel Marina! The only Marina and destination spot on the entire South end of Mable Lake, one of BC' deepest and most popular fishing lakes. The property consists of a 1.10-acre parcel of R-6 zoned waterfront land that comes improved with a cabin, covered trailer and a 22-boat slip Marina with gas pump, general store, wet bar w/ seating area & additional residential unit. Several lakeview building sites on the waterfront acreage. The store carries an inventory that includes fish tackle, bread, milk, eggs, ice cream, fishing rods and camping supplies. Fishing charters also available. This is the only retail outfit on the South end of the lake. Located right next door to Mabel Lake Provincial Park, 100+ site campground & public boat launch which provides a never-ending stream of customers in summer along with the Mabel Lake Resort on the North end of the lake. Great opportunity to scale the business operations. Comes with several 2-stroke engine boats, canoes, paddle boats & much more. A full equipment list is available to potential buyers. (id:60626)
Nai Commercial Okanagan Ltd.
8814 Georgian Bay Shore
Georgian Bay, Ontario
You're going to want to see this brand new custom built waterfront cottage that is nestled in the tree tops atop a hillside with a panoramic view of the bay. This quality 1550 square foot custom built cottage was constructed using high end finishes. Located just a few minutes up the channel from the nearest marina the property boasts 230' of shoreline and an awesome south/west view and is surrounded by Crown Land for privacy. The cottage is fully winterized and equipped for 4 season use if you like winter activities. There's even a propane generator system as a backup and the large 1,000 gallon propane tank is owned. The centrepiece of the cottage is a spacious living room with vaulted ceiling and propane fireplace overlooking the huge deck. The kitchen features quality appliances, custom cabinetry with quartz countertops and a large island with dual fuel oven with propane stove. Just off the living room there's a sunroom with wood woodstove and a walkout to the deck where plans for an outdoor shower with a cedar base are underway. There are three bedrooms and the master walks out to the front deck and features an ensuite bathroom. You're going to love the soaker tub with a view just off the master bedroom. The huge deck is adorned with glass rails and enjoys a huge overhang from the roofline. Perched atop the rock to the side of the cottage is a sleeping cabin which shares the same stunning view as the cottage. A short walk through the forest brings you to a babbling brook which is good for fishing and swimming and terminates at a small dam. Down by the shore, there is a dock equipped with a swim ladder and an excellent view of the water. (id:60626)
Royal LePage In Touch Realty
3440 Sandpiper Dr
Courtenay, British Columbia
Rare opportunity to own more than a quarter acre of walk on waterfront in Courtenay! Enjoy expansive ocean views from a new (recently redone) deck, and large windows throughout the kitchen and living spaces. This home has been meticulously and lovingly maintained by the original owner. Ideal, quiet and private location beside Millard Park. The bright upper level has plenty of natural light, a large kitchen, ample cabinetry, with a breakfast nook and separate dining area all opening onto the large deck with beautiful ocean views. There are also three bedrooms on the upper level, including a primary suite with a walk-in closet and 4-piece bathroom. The lower level features a welcoming foyer, a fourth bedroom, large garage, a versatile family room, indoor sauna, storage, and patio access with a hot tub. This unique property is a rare offering with its unbeatable location, stunning views, and great condition. Opportunities like this don't come along very often - book your showing today! (id:60626)
Exp Realty (Ct)
1366 Lobelia Crescent
Milton, Ontario
Welcome to this exquisite 4+2 bedroom, 6-bathroom home on a premium corner lot, showcasing over $250,000 in upgrades. With a 5-car driveway and no sidewalk, this property blends luxury with functionality. Inside, you'll find 10-ft ceilings on the main floor, rich hardwood flooring, elegant oak stairs, quartz countertops, upgraded cabinetry, and designer bathrooms featuring frameless glass showers and a freestanding tub. The chefs kitchen is thoughtfully designed with soft-close drawers, under-cabinet lighting, and a sleek chimney hood fan perfect for both daily living and entertaining. The second floor offers four spacious bedrooms, three full bathrooms, and a conveniently located laundry room for added comfort. This home includes two basement units: one is a legal basement apartment with a separate entrance, and the other is an in-law suite ideal for rental income or multi-generational living. Additional features include a smart sprinkler system, security cameras, upgraded lighting, professional landscaping, and a striking stone and brick exterior. Conveniently located just minutes from top-rated schools, parks, shopping, and transit, this turnkey home is move-in ready. Come see this home before its gone! (id:60626)
Ipro Realty Ltd.
4 Trinity Church Road
Hamilton, Ontario
“Development Opportunity!! Situated at the gateway to the Entire Rymal Rd., East commercial node this unique property measures 66 x 235 and has C7 zoning. It allows for various commercial uses. Situated at the intersection of Rymal Rd and Trinity Road amidst new and pending residential and commercial development.. purchase it with 10 Trinity church and develop into something fabulous.” (id:60626)
RE/MAX Escarpment Frank Realty
1074 Lakehurst Road
Trent Lakes, Ontario
Welcome to your private oasis retreat unlike any other. Nestled on 32 acres of complete seclusion with sweeping sunset views over Sandy Lake, this rustic four-bedroom, two-bath Century Home perfectly balances relaxation and adventure.Set along the peaceful shoreline of Sandy Creek, the property features an older boathouse and a newer dock, offering direct access to the calm waters of Sandy Lake and Buckhorn Lake. Mornings can be spent paddling the serene creek or exploring the surrounding scenic waterways. Evenings are best enjoyed in the wrap-around three-season sunroom, where breathtaking lake views and vibrant sunsets create a tranquil atmosphere. Inside, the home blends modern updates with timeless charm. An updated kitchen, hardwood floors, and main floor laundry provide everyday comfort, while a cozy wood stove adds warmth and character on cooler nights. Zoned as a Hobby Farm, the property allows for chickens, up to five horses, or other livestock, and includes stalls, two small barns, and a steel storage unit. An expansive garden and greenhouse with a gas watering system support a self-sufficient lifestyle, ideal for growing vegetables and herbs. For families and outdoor enthusiasts, a children's play-set and zip line offer entertainment, while wooded trails lead to a scenic 30-minute walking loop along Sandy Creek. With two separate entrances for added convenience, the property is located just minutes from Buckhorns shopping and dining options. Thanks to a Forest Management Plan that protects the shoreline trees, the property enjoys low taxes while preserving its natural beauty. This stunning retreat is a rare blend of rural charm and modern comforts ideal escape for those seeking peace, privacy, and a connection to nature. (id:60626)
Royal Heritage Realty Ltd.
13 Edgemont East
Corman Park Rm No. 344, Saskatchewan
Custom build opportunity with a highly skilled design team! Welcome to Edgemont East, Saskatoon located at the corner of Clarence Avenue and Grasswood Road. Amenities at this brand new development include a fully municipal sewer connection (no septic system), paved walking trails, picnic area with firepits, disc golf course surrounding the aerated pond, children's playground, beach volleyball court, separate pickle ball courts, tennis courts, and a fully landscaped entrance with no less than 400 trees planted by the developer. Edgemont East features night skies and room for your family. Featured in this listing is a gorgeous 2-storey home boasting over 3400 square feet of developed space. This house plan boasts a Scandinavian design concept with lots of natural light, wood floors, heated tile, a gorgeous and bright dedicated laundry room, and one of the most versatile floorplans for a home of this size. The open concept features a bright living room with a natural gas fireplace and custom millwork. High-end cabinets with full-extension drawers and soft close feature adorn the kitchen with walk-in pantry. Granite counter tops, stainless steel appliance allowance, and a large dining area with doors to the deck make this the perfect family home. The primary bedroom features a big walk-in closet, ensuite spa-style bathroom features a soaker tub and custom stand-alone tile shower. There are 2 additional bedrooms in addition to the fully developed basement built to your requirements! If you are considering buying a home this year, consider building at Edgemont East. Pictures shown are from a set of renderings specific to this floorplan that is being offered. At this juncture you have the option to make any alterations you desire as this is a custom build opportunity at a price that can't be beat for an acreage that weighs in just under 1 acre. Call The Agency Saskatoon or call your REALTOR for more information. (id:60626)
The Agency Saskatoon
278 Robins Point Road
Tay, Ontario
Nestled at the tip of Robins Point on beautiful Georgian Bay, this 1,700 sq ft waterside haven has panoramic views of the bay, rich Monet style sunrises, and a walk-in sandy beach. ... Enjoy sunny afternoons swimming in the pristine waters, dockside with family and friends, bbq'ing atop your winch equipped boathouse, or trolling around in your boat with some of the best fishing around. Finish the day off relaxing by the bonfire, pointing out all the constellations as you listen to the lapping of the waves. ... Turning our gaze inside you have two spacious bedrooms, updated bathroom, and an open modern kitchen with quartz countertops, high-end stainless steel appliances, and a bay window to enjoy dining beside. Finishing the upstairs is a large living room overlooking the water with a cozy wood fireplace and custom cabinetry. Engineered oak floors throughout. ... Venture downstairs to a second washroom and large open room with endless possibilities - turn it into a games room, home office, or make more bedrooms! Adjacent is a large utility room with laundry, shop space, and plenty of storage. ... Leave through the walkout basement to the waterside patio and enjoy all the wildlife and watersports this unique location has to offer. Only 5 minutes to town, or an hour and a half to the GTA, this piece of property makes it easy to create those memories you will cherish for a lifetime. (id:60626)
Royal LePage In Touch Realty
15901 90 Street
Rural Grande Prairie No. 1, Alberta
Situated on a corner lot in Crossroads South, this 4.48 acre lot is fenced and graveled and offers quick easy access to highway 43. The lot offers the opportunity to add a second entry and great layout out to build a shop on it. Priced at $1,396,300 offers excellent value for this piece of land. This lot is also available for lease at $7,005 a month plus triple net. (id:60626)
Grassroots Realty Group Ltd.
401 6080 Mckay Avenue
Burnaby, British Columbia
For more information, please click Brochure button. Prime central location, station square tower 4, steps away from skytrain station, Metrotown Shopping Center, Bonsor Community, Walmart, Superstore, and lots of restaurants. Amenities include a fitness centre, 24/7 concierge, BBQ, outdoor dining patio and more. Functional floor plan with 3 bedrooms and den for your separated work space. This unit comes with one locker and one underground parking spaces. All measurements are approximate. (id:60626)
Easy List Realty
26 Porchlight Road
Brampton, Ontario
Exquisite 4+2 Bedroom Home Backing Onto a Serene Ravine offering unparalleled privacy and breathtaking views of a tranquil lush greenbelt. This home greets you with an inviting front porch, where concrete tiles and sleek glass railings combine to create a modern yet welcoming entrance. Step inside to a grand foyer illuminated by elegant pot lights. The ceramic tiles underfoot lead the way into a space defined by high ceilings adorned with a skylight that bathes the area in natural light. The cozy family room, with its large windows, offers a warm and bright space. Adjacent to the family room, the dining area overlooks the living room, where a gas fireplace & accent wall serves as a focal point. Large windows frame picturesque views of the backyard and the ravine beyond, creating a seamless connection with nature. The open-concept kitchen is a chef's dream, featuring a striking 9x4-foot marble island that serves as both a workspace and a gathering spot. The marble backsplash, Top-of-the-line built-in appliances, professional-grade oven enhance the kitchen's elegance and functionality. From the kitchen, step out onto the deck, where a charming gazebo awaits, providing a perfect spot for outdoor dining or relaxing while enjoying the serene surroundings. Throughout the home, you'll find gleaming hardwood floors. The second floor offers a spacious and versatile layout, featuring four beautifully designed bedrooms. Primary bedroom serves as a luxurious retreat, complete with a stunning ensuite bathroom. This ensuite is elegantly finished with marble tiles, a classic clawfoot tub invites long, relaxing baths, along with luxurious stand in shower while a large vanity provides ample space. Adjacent to the primary bedroom is the 2nd bed, which offers flexibility in its use as a nursery or an office. 3rd bedroom is a charming space that opens onto a private balcony.4th bedroom is exceptionally spacious, huge walk-in closet & 3 pcs bath. Basement Finished with In-Law Suite (id:60626)
RE/MAX Rouge River Realty Ltd.
57 Marsh Road
Toronto, Ontario
Beautiful Modern Detached Home On Premium 40 X 108 Ft. Dbl Skylights Combined W/ Large Windows Invites Plenty Of Sunshine! Open Concept Main Fl Living With 10 Ft Smooth Ceilings. An Inviting and Entertaining Home with a Beautiful Kitchen W/Quartz Countertop +Centre Island& High End S/S Appliances.W/Out To Beautiful Deck & a Kid/Pet Friendly Fully Fenced Yard. 4 Large Bdrms W/ Built In Closets. Primary Bdrm W/ 3pc Ensuite & W/I. Fin Bsmt with Kitchen, New Appliances, Two Additional Bedrooms and a 4Pc Bath. Great for Extra Income!! Seller will Add Privacy Wall & Extra Door if Buyer Wish. Conveniently located within walking distance to Ravines, Schools, TTC and easy access to downtown. A Truly must see!!!Beautiful Modern Detached Home On Premium 40 X 108 Ft. Dbl Skylights Combined W/ Large Windows Invites Plenty Of Sunshine! Open Concept Main Fl Living With 10 Ft Smooth Ceilings. An Inviting and Entertaining Home with a Beautiful Kitchen W/Quartz Countertop +Centre Island& High End S/S Appliances.W/Out To Beautiful Deck & a Kid/Pet Friendly Fully Fenced Yard. 4 Large Bdrms W/ Built In Closet (id:60626)
Real Estate Homeward

