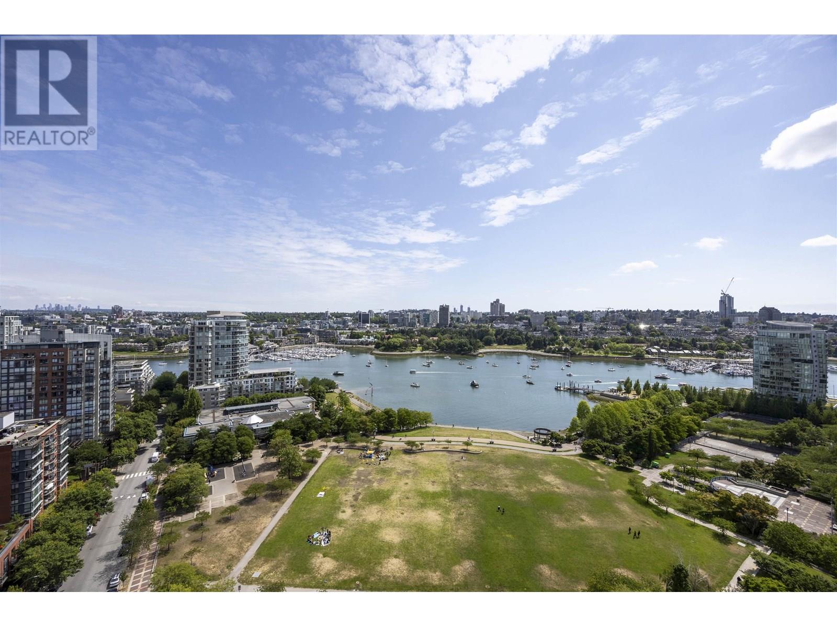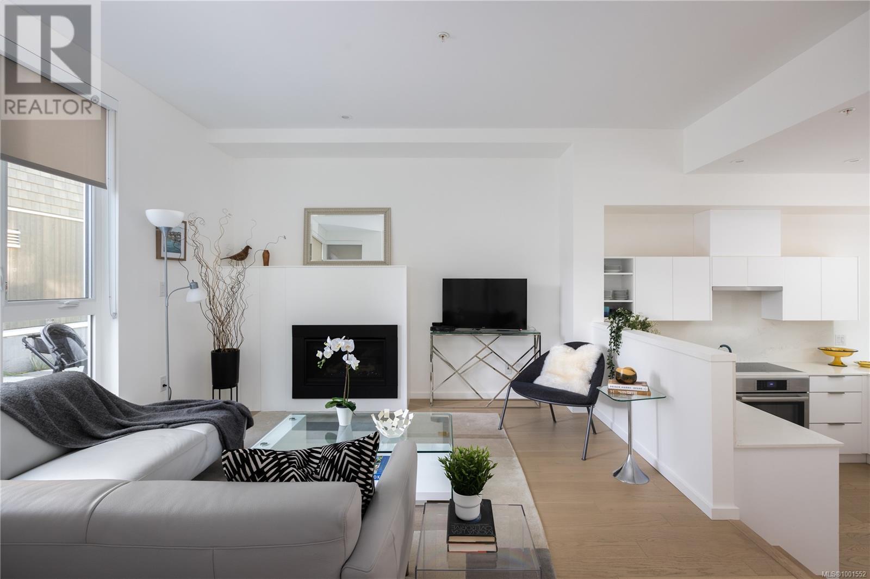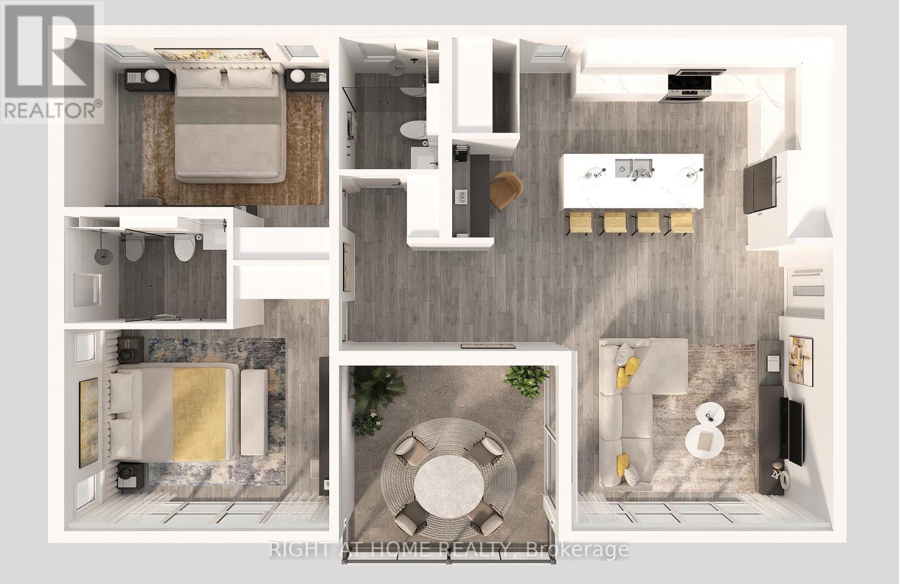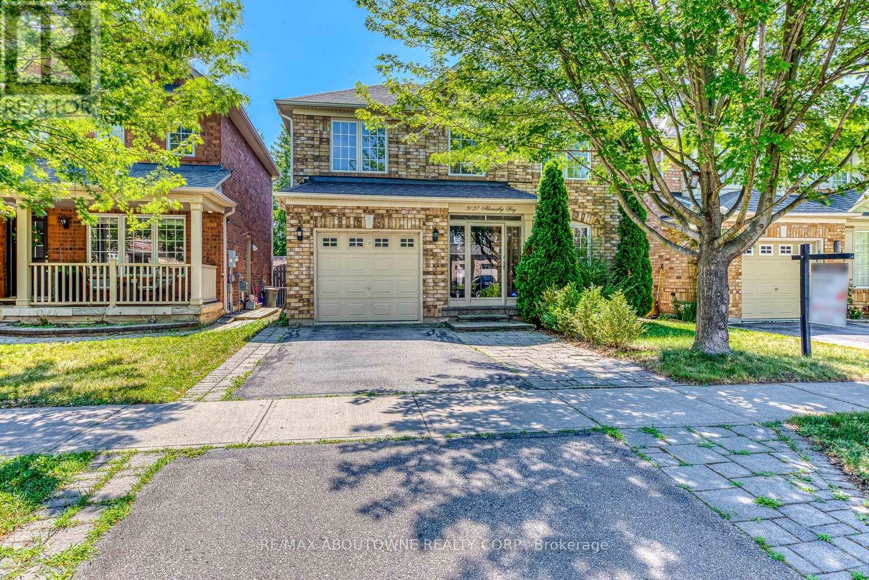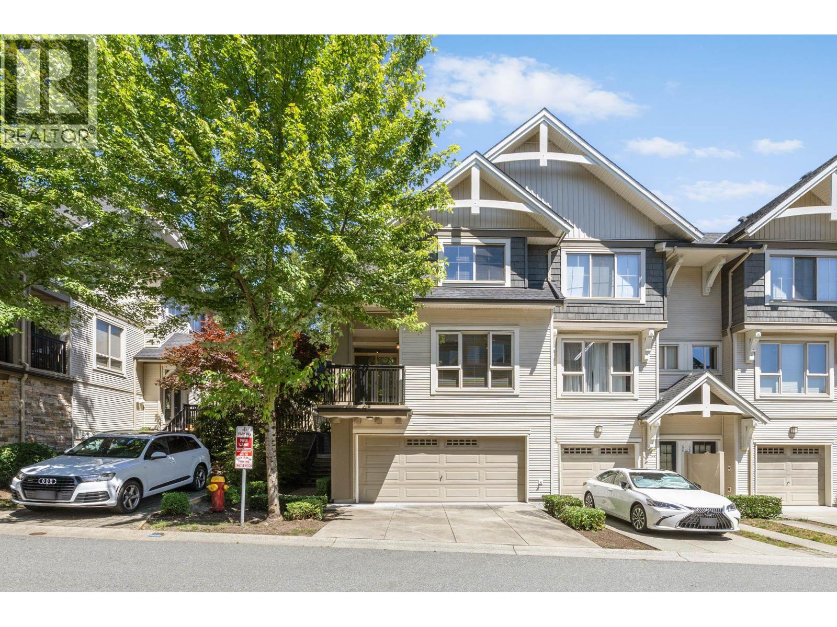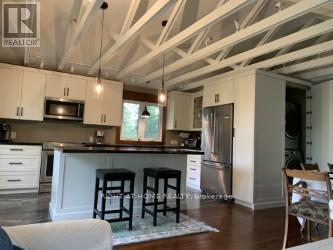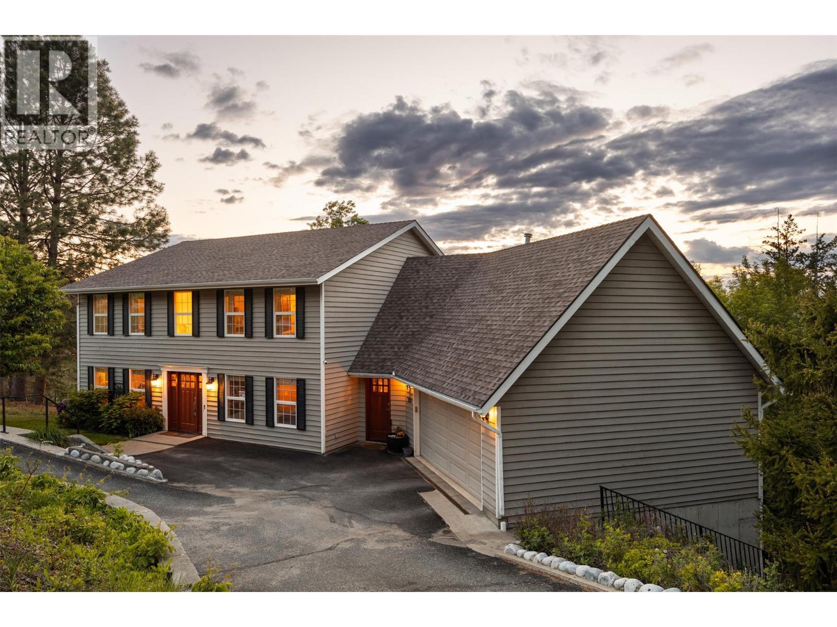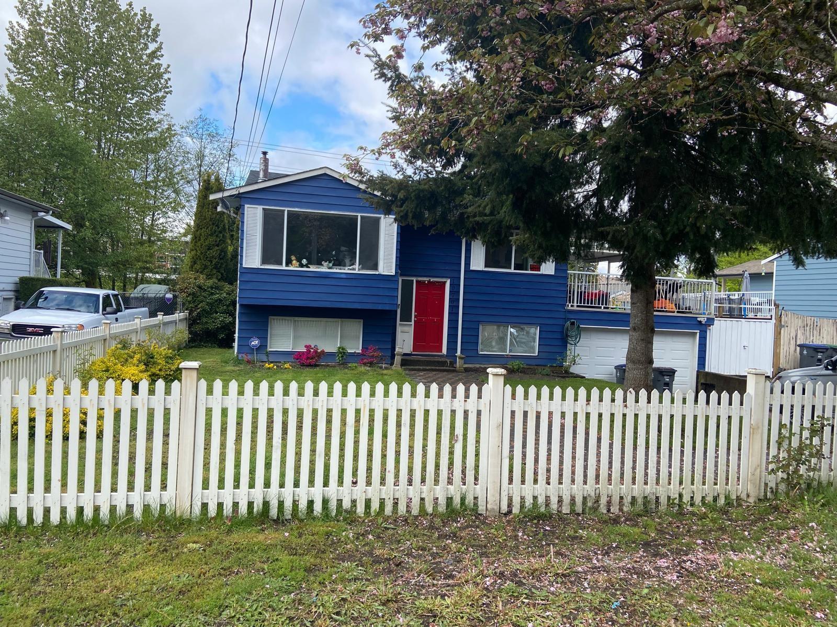2505 388 Drake Street
Vancouver, British Columbia
PANORAMIC WATERFRONT VIEWS at Governor's Tower! Experience unobstructed, breathtaking vistas of False Creek and David Lam Park through stunning floor-to-ceiling windows in this spacious 2 Bedroom + Den home. Thoughtfully designed with an open layout and abundant natural light, offering both comfort and functionality. Enjoy the tranquility of waterfront living right in the heart of vibrant Yaletown. Features include updated flooring and appliances (approx. 4 years old), generous in-suite storage, and a rare offering of 5 secured parking stalls - including triple tandem + side-by-side, ideal for collectors or multigenerational households. Comes with an oversized locker for even more convenience. Resort-style amenities include an indoor pool, fitness center, and 24-hour concierge. Steps from (id:60626)
Nu Stream Realty Inc.
119 1720 Fairfield Rd
Victoria, British Columbia
Fabulous Fairfield. In the heart of this vibrant, coveted neighborhood—just steps from Gonzales Beach—lies Rhodo, a boutique collection of 22 contemporary townhomes. Unit 119, in like-new condition, offers 1,842 sq. ft. of well-planned, comfortable living. The light-filled home boasts deluxe finishes including white oak hardwood floors throughout, streamlined crisp white kitchen with quartz counters and upscale Bosch and Fisher & Paykel appliances. Oversized windows provide a pleasant outlook from the spacious dining room onto your own private backyard. A skylit stairwell leads to the upper level, where ceilings vault to 12ft. There are 3 generous bedrooms, including the primary suite with bright and airy ensuite bathroom, and a thoughtfully designed guest bedroom with murphy bed and built-in office. The lower level offers a flexible space for a media room and gym, plus a full bath, large storage room & easy access to secure underground parking and nearby bike room. Enjoy unbeatable walkability with Hollywood Park, tennis courts and play park next-door; the shops of Fairfield Plaza steps away; and, downtown Victoria nearby. A fantastic lifestyle opportunity! (id:60626)
Sotheby's International Realty Canada
Upper Unit - 0 Sugar Ridge Condos Unit
Antigua, Ontario
Nestled in the heart of Antigua & Barbuda, this exclusive collection of 28-condo units presents an unparalleled opportunity to own a slice of the Caribbean. Each upper 2-bedroom, 2-bathroom sanctuary spans approximately 1200 sqft, offering spacious, ultra-modern living spaces designed to blend comfort with luxury. Experience breathtaking views of the Caribbean Sea and Jolly Harbour, complemented by lush garden vistas and expansive green space. The open-concept kitchen, living room, and dining area flow seamlessly onto an outdoor terrace, perfect for dining under the stars or lounging in the gentle sea breeze. With over 10 ft high ceilings and west-facing private terraces, each unit promises sun-drenched afternoons and sunsets in a setting of unparalleled beauty.Boasting ultra-modern finishes and a fully furnished interior, these units redefine luxury. Air conditioning in the bedrooms ensures your ultimate comfort and large windows throughout each unit offers a cool cross breeze rolling off the hillside.Situated in a gated complex with extensive walkable amenities, residents will enjoy hotel-like luxuries including a swimming pool, fitness centre, yoga pavilion, and on-site 5-star restaurant. (id:60626)
Right At Home Realty
3037 Abernathy Way
Oakville, Ontario
Refined Family Living in Desirable Bronte Creek. Located on a quiet, family-friendly street in the heart of Bronte Creek, this 4+1 bedroom, 4-bathroom detached home offers exceptional comfort, space, and lifestyle in one of Oakvilles most sought-after communities. With mature trees lining the backyard, the outdoor space feels peaceful and private, an ideal setting for quiet mornings or evening entertaining. Inside, natural light fills the home, complemented by soaring 9-foot ceilings and hardwood floors throughout the main level. The thoughtfully upgraded kitchen flows seamlessly into the open-concept living area, creating a functional hub for daily life and hosting. Upstairs, the spacious primary suite features a walk-in closet and a beautifully renovated ensuite bathroom. Three additional well-sized bedrooms offer flexibility for family, guests, or work-from-home needs.The fully finished basement includes a versatile fifth bedroom or home office, a full bathroom, and a large recreation/media space, perfect for teens, in-laws, or extended family living. All this just steps from top-rated schools, neighbourhood parks, scenic trails, and Bronte Creek Provincial Park. Commuting is easy with quick access to major highways, public transit, and the Oakville GO Station. An incredible opportunity to own in one of Oakvilles premier neighbourhoods. (id:60626)
RE/MAX Aboutowne Realty Corp.
1148 Westhaven Drive
Burlington, Ontario
Tucked into the family-friendly Tyandaga neighbourhood, this spacious semi-detached home sits on an impressive (approx)165-foot deep lot backing onto a tranquil ravine--offering unmatched privacy and direct access to nature. Surrounded by scenic trails and just minutes to Tyandaga Golf Course, downtown Burlington's vibrant restaurants, waterfront beach, and iconic pier, this location offers the best of both outdoor living and urban convenience. The lovely exterior blends stone, brick, and siding, framed by mature trees and landscaped gardens. A large covered front porch welcomes you into an inviting interior featuring hardwood floors, California shutters, and a bright open-concept layout. The spacious living/dining area is anchored by a cozy gas fireplace with wood mantle--perfect for family time or entertaining. The expansive eat-in kitchen boasts granite countertops, custom cabinetry, stainless steel appliances, and a peninsula with breakfast bar. A breakfast nook with walkout to the backyard offers the perfect spot to enjoy morning coffee with a view. Upstairs, soaring ceilings above the foyer and staircase add a sense of grandeur. The oversized primary suite features California shutters and a 4-piece ensuite with separate tub and shower. Two additional bedrooms, an upper-level laundry room with sink, and a full main bathroom with large vanity and shower/tub combo round out this functional family floorplan. Step into the backyard retreat--partially fenced and thoughtfully landscaped with privacy trees, arbour stone, and a garden shed. Enjoy the wood deck with awning and privacy wall while soaking in the natural beauty of the ravine setting. A rare blend of comfort, style, and location--this home is move-in ready and waiting for your family to make it their own. (id:60626)
Royal LePage Burloak Real Estate Services
1148 Westhaven Drive
Burlington, Ontario
Tucked into the family-friendly Tyandaga neighbourhood, this spacious semi-detached home sits on an impressive 0 CARBON MONOXIDE DETECTOR (approx)165-foot deep lot backing onto a tranquil ravine—offering unmatched privacy and direct access to nature. Surrounded by scenic trails and just minutes to Tyandaga Golf Course, downtown Burlington's vibrant restaurants, waterfront beach, and iconic pier, this location offers the best of both outdoor living and urban convenience. The lovely exterior blends stone, brick, and siding, framed by mature trees and landscaped gardens. A large covered front porch welcomes you into an inviting interior featuring hardwood floors, California shutters, and a bright open-concept layout. The spacious living/dining area is anchored by a cozy gas fireplace with wood mantle—perfect for family time or entertaining. The expansive eat-in kitchen boasts granite countertops, custom cabinetry, stainless steel appliances, and a peninsula with breakfast bar. A breakfast nook with walkout to the backyard offers the perfect spot to enjoy morning coffee with a view. Upstairs, soaring ceilings above the foyer and staircase add a sense of grandeur. The oversized primary suite features California shutters and a 4-piece ensuite with separate tub and shower. Two additional bedrooms, an upper-level laundry room with sink, and a full main bathroom with large vanity and shower/tub combo round out this functional family floorplan. Step into the backyard retreat—partially fenced and thoughtfully landscaped with privacy trees, arbour stone, and a garden shed. Enjoy the wood deck with awning and privacy wall while soaking in the natural beauty of the ravine setting. A rare blend of comfort, style, and location—this home is move-in ready and waiting for your family to make it their own. (id:60626)
Royal LePage Burloak Real Estate Services
55 1370 Purcell Drive
Coquitlam, British Columbia
Rarely available END huge unit nestled on the master-planned community at the base of Westwood Plateau area, WHITETAIL LANE is an outstanding complex by Polygon. it features NEW hard floors , NEW carpet, NEW painting and pot lights , New top counter for all bathrooms, tons of natural lights, private huge back yard & deck, recreation area in the lower level with potential to be converted into a one bedroom with en-suite for extended family members and guests. Side-by-side double garage + 3 additional designated parking spots. Timbers Club 3090 Dayanee Springs Blvd, outdoor pool, movie theatre, full equipped gym and more. Minutes away from Coquitlam Centre, community Centre and library, walking distance to Pinetree Secondary, Pinetree Way Elementary, Lafarge Lake and Skytrain. (id:60626)
Lehomes Realty Premier
185 Uxbridge-Pickering Line
Pickering, Ontario
Real Value! 358.5 Feet Frontage (1.6 acres) Large Renovated Modern Century Home (Not Heritage), Country Charm, City Convenience, Private Treed Lot, Open concept Gourmet Kitchen with Breakfast Bar, features Vaulted Ceilings, Heated Bathroom Floors, 2 ornamental Fireplaces, Walkout Basement, New Furnace 2024. Most renovations around 2016-2017 incl. Kitchen, Windows, Insulation, Roof 2022; 5 min. to Main St. Stouffville with all amenities, restaurants, shopping, Community Centre & transportation. (id:60626)
Right At Home Realty
49 Argelia Crescent
Brampton, Ontario
Detached 4+2 Bedrooms and 4 Bathroom House With A LEGAL SECOND DWELLING". Be Prepared to Fall In Love With This Exquisite Modern Designer Home In The Prestigious High Demand Area Of Brampton. This 4+2 Bedrooms and 4 Bathroom Comes With Upgraded Hardwood Floors On Main and Upper Floor, Polished Porcelain Floors, Bright Living Family Custom Book Match Calacatta Marble 55 Inch Fireplace! Carpet Free House!! Finished Legal Basement Apartment For Additional Income Currently Rented****Gourmet Kitchen W/Quartz, Custom Quartz Matching Backsplash, Extended Center Island, Maple Cabinets W/Uppers, Interior And Exterior Pot lights (id:60626)
RE/MAX Gold Realty Inc.
1978 High Shylea Drive
Kamloops, British Columbia
This remarkable Colonial Rose Hill home is uniquely situated to take in uninterrupted views of the valley and relax or entertain in any season. A large foyer and stately rooms with fireplaces accent the main floor, along with the dining room, gorgeous kitchen, sun deck and a lovely custom office fit for any professional. On the top floor you'll find 3 beds and 2 baths with a dreamy master ensuite featuring a huge soaker tub and shower that take in the picturesque surroundings. The massive pool deck and outdoor entertaining area feature open and covered seating, hot tub area and a separate pool house with a 3 pc bathroom. Custom touches abound with high quality built in cabinetry, custom wainscotting, beautiful Fir doors, curved staircases and Bose surround sound inside and out. The basement houses a private office space, a large work-out area, a 4pc bath and a wet bar leading to the patio and pool. Be sure to check out the video tour in the multimedia tab. Call for more details. (id:60626)
Brendan Shaw Real Estate Ltd.
4802 County Road 29 Road
Mississippi Mills, Ontario
Welcome to your Riverfront Retreat - An 8.3-Acre Private Oasis allows you to Escape to an extraordinary retreat where elegance meets nature on the banks of the Mississippi River. This stunning 4-bedroom, 3-bathroom estate offers a luxurious yet serene lifestyle just minutes from charming Artisan Almonte (7 minutes), Pakenham (9 minutes), and Carleton Place (13 minutes) all while being a short drive to downtown Ottawa. Inside, sophistication and comfort blend seamlessly. Hardwood floors grace the main level, while heated tiles warm two of the three full baths. Sun-drenched, generously sized rooms are framed by an abundance of windows, offering sweeping views of the surrounding landscape. The outdoors is nothing short of spectacular. Trails wind through wooded areas, leading to a breathtaking ~550 feet of private waterfront perfect for swimming, kayaking, or simply unwinding to the tranquil sounds of the river. A fully fenced-in area provides a safe space for kids and pets to explore, play, and relax. Adding to its charm, this property boasts a cedar outbuilding and a separate guest cabin at the rear of the property, offering limitless potential for visitors, creative studios, or even a possible income-generating rental. Fruit lovers will be delighted in the abundance of trees, including apple, pear, cherry, apricot, Japanese plum, and quince, while perennial gardens and flourishing herb beds create a natural paradise. With its prime location, breathtaking surroundings, and unparalleled privacy, this estate presents a rare opportunity not just for a dream retreat but also as a potential investment property. Whether envisioned as a personal escape, a high-end vacation rental, or perhaps a wellness retreat, the possibilities may be endless. Your perfect escape awaits -book your private tour today! (id:60626)
Exp Realty
10701 141 Street
Surrey, British Columbia
Prime Investment Opportunity! Spacious 6 Bed 2 bath home on a large lot with recent updates: new roof, flooring, bathrooms, renovated kitchen, fresh paint, and two laundries. Private backyard, large shed, and prime location near SkyTrain, SFU, hospital, parks, rec center, and shopping. Great Cash Flow: Rented for $5,500/month ($3,000 upstairs + $2,500 suite). Ideal Layout: 3-bed, 2-bath main home + 3-bed basement suite. Future Development: Zoned for fourplex + garden suites (check city). Close to Surrey Central & transit. Live, invest, or redevelop-don't miss this! (id:60626)
Century 21 Coastal Realty Ltd.

