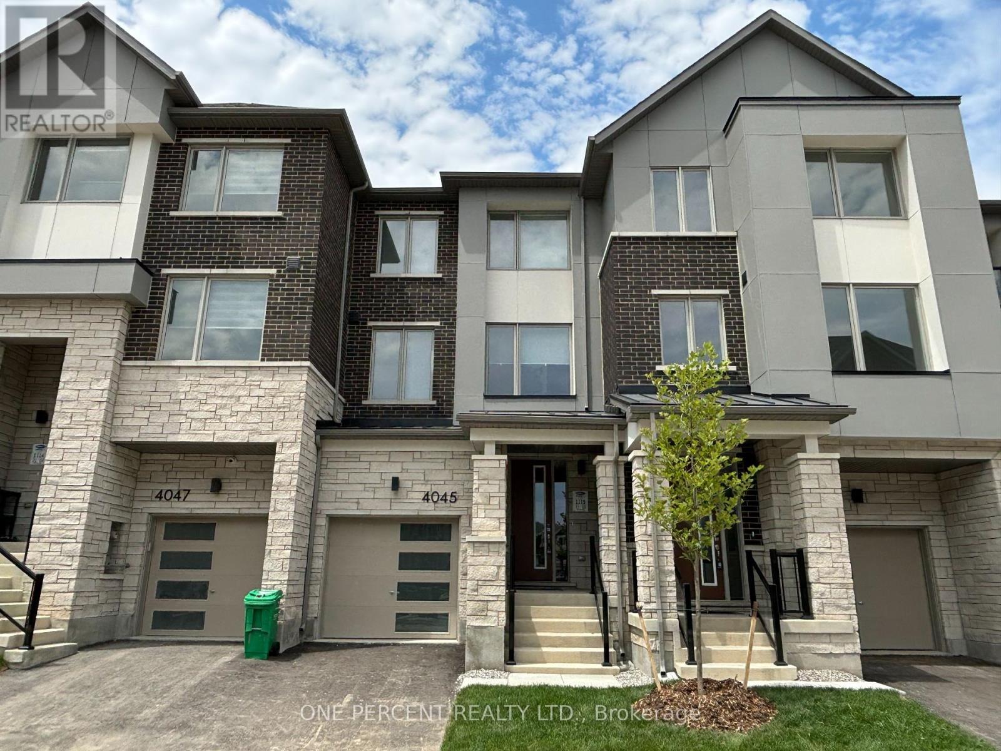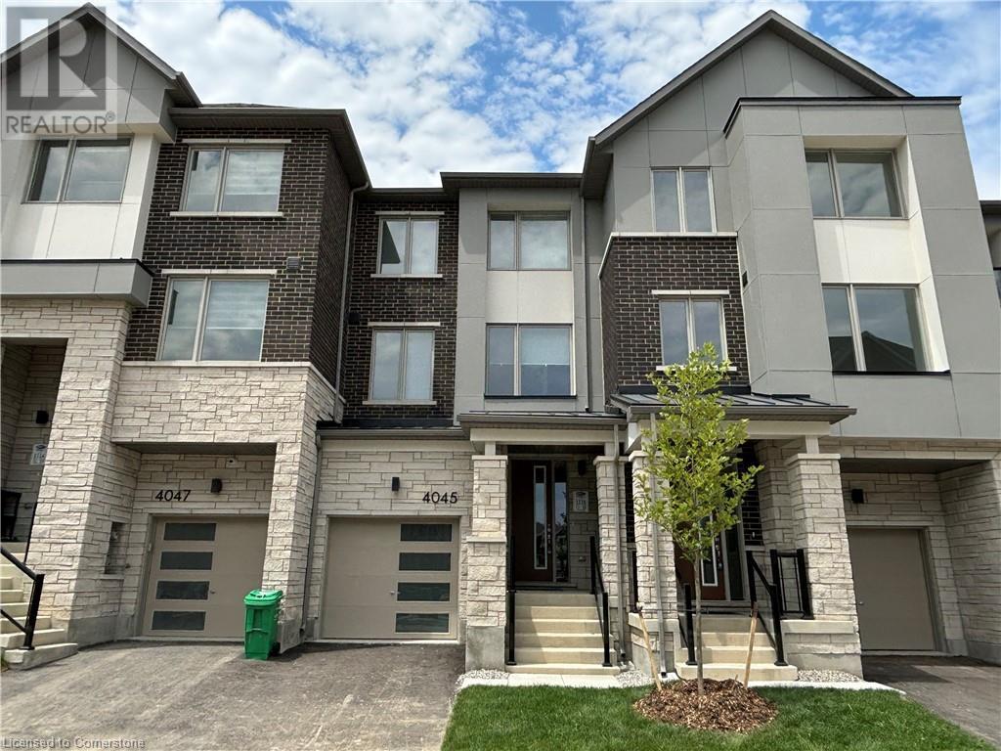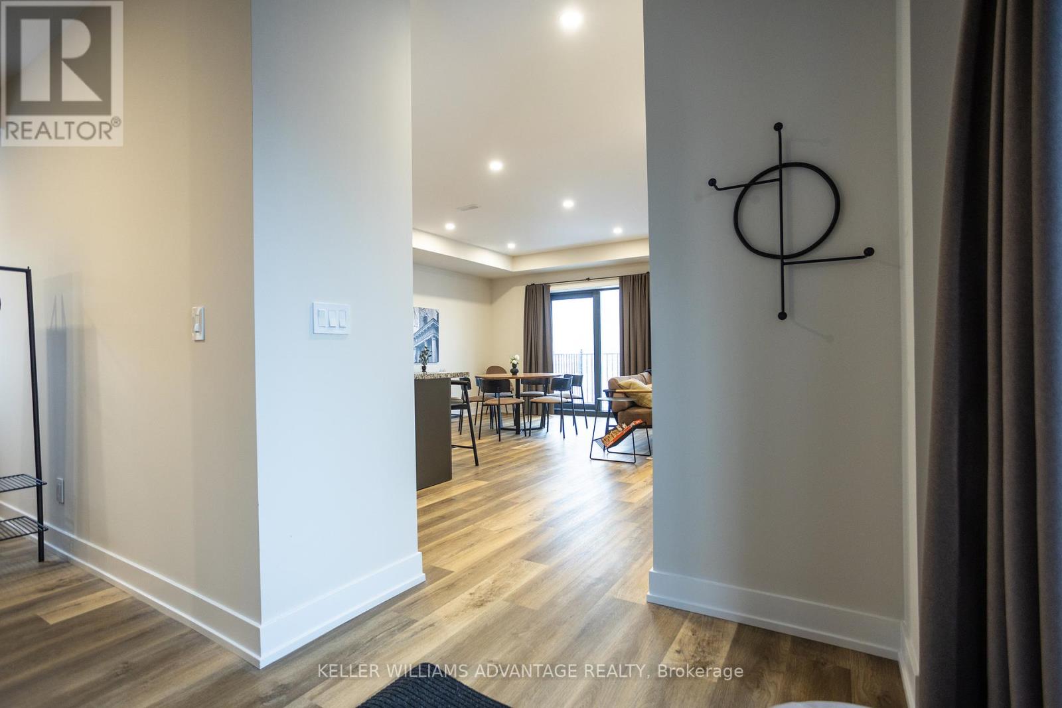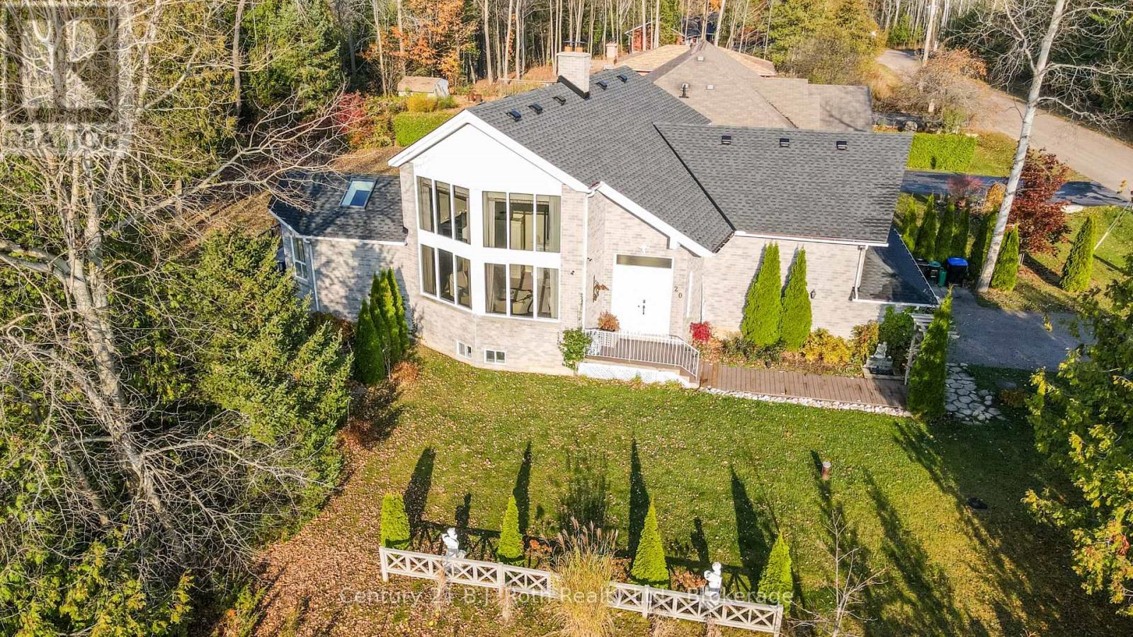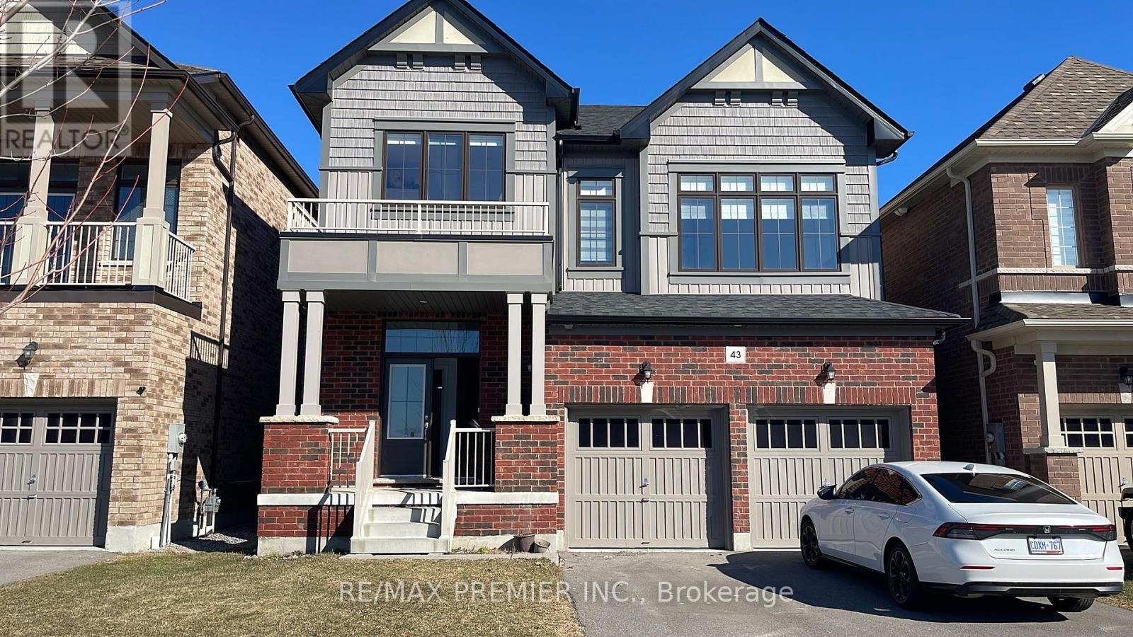4045 Saida Street
Mississauga, Ontario
Step Into This Stunning, Modern Townhouse Nestled In The Vibrant Heart Of Churchill Meadows. Boasting 3 Beds & 4 Baths, This Home Offers An Open-Concept Floorplan With 1940 Sqft above Grade. The Second Level Showcases A Chic White Shaker Kitchen With Quart Counters, A Cozy Living Area With Gas Fireplace, Walk Out To Balcony & A Spacious Office. Hardwood Floors Throughout & Oak Staircase Add A Touch Of Sophistication. On The Main Level, Discover A Large Rec Room & A Convenient Powder Room. Enjoy The Comfort Of 9-Foot Ceilings On Both The Main And Second Levels. The Primary Bedroom Is A Serene Retreat, Featuring A 3-Piece Ensuite WI Large Glass Shower, Walk-In Closet & Private Balcony. Laundry Conveniently Located On Upper Level. Unfinished Basement Offers Endless Potential With Rough-Ins & Upgraded Larger Windows. Centrally Located Near Highways, Excellent Schools, Shopping Centers, Transit & Parks. (id:60626)
One Percent Realty Ltd.
4045 Saida Street
Mississauga, Ontario
Step Into This Stunning, Modern Townhouse Nestled In The Vibrant Heart Of Churchill Meadows. Boasting 3 Beds & 4 Baths, This Home Offers An Open-Concept Floorplan With 1940 Sqft above Grade. The Second Level Showcases A Chic White Shaker Kitchen With Quart Counters, A Cozy Living Area With Gas Fireplace, Walk Out To Balcony & A Spacious Office. Hardwood Floors Throughout & Oak Staircase Add A Touch Of Sophistication. On The Main Level, Discover A Large Rec Room & A Convenient Powder Room. Enjoy The Comfort Of 9-Foot Ceilings On Both The Main And Second Levels. The Primary Bedroom Is A Serene Retreat, Featuring A 3-Piece Ensuite WI Large Glass Shower, Walk-In Closet & Private Balcony. Laundry Conveniently Located On Upper Level. Unfinished Basement Offers Endless Potential With Rough-Ins & Upgraded Larger Windows. Centrally Located Near Highways, Excellent Schools, Shopping Centers, Transit & Parks. (id:60626)
One Percent Realty Ltd.
44 Allenwood Road
Springwater, Ontario
Live in Luxury and Comfort in Springwater Lease the Hunter Model Today! Welcome to your next home in one of Springwater's most desirable and growing communities! This stunning, nearly-new 4-bedroom, 3-bathroom Hunter model by Huron Creek Developments offers almost 3,000 sq. ft. of beautifully upgraded living space, perfect for families, professionals, or anyone seeking comfort, space, and style. Why You'll Love Living Here: Expansive and bright layout with soaring vaulted ceilings in the foyer and great room Over $175,000 in premium upgrades including high-performance flooring, a designer kitchen and bathrooms, and an insulated garage113 ft. wide premium lot ideal for entertaining, gardening, or relaxing outdoors4 spacious bedrooms upstairs, including a Jack-and-Jill bath and a private ensuite perfect for families or guests Large unfinished basement with big windows ready for your personal touch Nearby Amenities for Easy Living: Groceries & Shopping: Minutes from Foodland, Walmart, and local boutiques Dining: Close to family restaurants, cozy cafes, and popular takeout options Recreation: Near trails, parks, and sports facilities perfect for active lifestyles Healthcare: Easy access to clinics and nearby hospitals in Barrie Education: Great schools nearby with convenient school bus service Weekend Fun: A short drive to Wasaga Beach, Snow Valley Ski Resort, and golf courses Prime Location with Commuter Convenience 90 minutes to Toronto30 minutes to Barrie Quick access to Hwy 400 and Hwy 27 Move-in Ready. Available for Lease Today! Whether you're upsizing, relocating, or looking for a fresh start, this home offers comfort, style, and unbeatable convenience in a peaceful, family-friendly neighborhood. Your new home in Springwater is waiting! (id:60626)
Rare Real Estate
Unit 3 - 21 Batavia Avenue
Toronto, Ontario
Welcome to FoxySuites luxury living! Each beautifully furnished and fully accessorized apartment features contemporary design, stylish décor, and premium finishes. Built ultra energy-efficient over 40% above building code every unit provides exceptional year-round comfort. Enjoy your private front door, backyard BBQ area, dedicated bike parking, snow-melted walkways, and advanced AI security cameras. Outstanding local amenities, excellent walkability, and transit convenience just steps away. Understanding todays rental market, the landlord fully supports tenants having a roommate to help reduce living costs through approved co-living arrangements (conditions apply) compliant with all local bylaws. Truly move-in ready just bring your clothes and toiletries! Please inquire about utilities and rental guarantee insurance for more information. Please Note: For long-term occupancy, a single key tenant passport is required. (id:60626)
Keller Williams Advantage Realty
3rd Flr - 61 Madison Avenue
Toronto, Ontario
Renovated Unit! Luxurious Living Located In A Heritage Victorian Home. Professionally Managed Executive 3 Bedroom 1 Bath Apartment With Balcony, Features Include 1200Sf, Living Room Skylight, High Ceilings, Large Windows And Lots Of Lights! Located Steps From Yorkville, Annex, Subway And 5 Min Walk To U Of T. Can be furnished w/ Bed, Desk, Chairs for easy move in! Students Welcome! Heat and Water Included, Tenant only pays electricity and internet! (id:60626)
Royal LePage Peaceland Realty
20 Grant Avenue E
Tiny, Ontario
Modern Open Concept 4 Bedroom, 2 Bath Available for Rent. Home Boasts High Ceilings, Open Above. Abundance Of Natural Light. Living Combined With Dining & Kitchen. Patio Doors Open To A Massive Deck Outdoor Living Space. Large, Private Backyard with Firepit. All Rooms Are Good Size and The Primary Has A Ensuite. Basement Laundry, Massive Driveway to Park Over 4 Cars. Furnished Offered $3850.00 (id:60626)
Century 21 B.j. Roth Realty Ltd.
338 - 1100 Lansdowne Avenue
Toronto, Ontario
Experience loft living at its finest in this bright and expansive furnished corner unit with 2 fully enclosed bedrooms, a den and 1.5 baths at the coveted Foundry Lofts ideally situated in Toronto's West end. This exceptional two-storey unit showcases a recently renovated (2024) kitchen with ample drawers, brand new full size stainless steel appliances, hardwood flooring throughout and large arched windows that bathe the space in natural light, highlighting the loft's exposed brick, generous proportions and contemporary finishes. The unit features an oversized primary bedroom with skylight, double closets, and an adjacent sizeable den with built-in shelving currently functioning as a study. The upper level bathroom is sizeable and luxurious with a deep soaker tub and separate glass enclosed shower. The second bedroom on the main level has a large window and closet. Residents enjoy access to building amenities: a stunning central atrium with lounging areas, fitness centre, party room and visitor parking. Located moments from Geary Ave, Balzacs Coffee, Earlscourt Park, Corso Italia, the Junction, Foundry Lofts offers a blend of urban charm and modern convenience -- truly a rare offering in Toronto's West end! (id:60626)
Bosley Real Estate Ltd.
131 Farooq Boulevard
Vaughan, Ontario
Bright CORNER unit Townhome - 2487 SF, Spacious 4 Bedrooms Plus Den. Laminate floor throughout all the house. Full Large Basement For Storage, Gorgeous Balconies in second floor with open concept view and Large Windows With Tons Of Natural Light. (Corner unite) Open Concept Kitchen With Granite Kitchen Island And Countertop, Breakfast Bar, And Stainless Steel Appliances. Close To Hwy 400, Hospital, Canada's Wonderland, Vaughan Mills, Walmart, Home Depot, Bus Stop and Schools, restaurants. (id:60626)
Bay Street Group Inc.
43 Crombie Street
Clarington, Ontario
Welcome to this stunning and spacious detached home nestled on a ravine lot in the desirable community of Bowmanville. With its picturesque surroundings and generous living space, this property offers an ideal retreat for those seeking both tranquility and luxury. As you step inside, you'll immediately notice the grandeur of this home. With soaring ceilings, creating a sense of openness and elegance. The main level features a well-designed floor plan that seamlessly flows from room to room, providing a perfect space for entertaining and comfortable living. Full of natural light while offering breathtaking views of the ravine. Conveniently located close proximity to parks, schools and more. A must see! (id:60626)
RE/MAX Premier Inc.
Lph1304 - 220 Missinnihe Way
Mississauga, Ontario
Experience luxury living in this award-winning sub-penthouse at Brightwater, a master-planned lakeside community in the heart of Port Credit! This stunning 2-bedroom, 2-bathroom suite offers unparalleled views of Lake Ontario, the Toronto skyline, and the Mississauga skyline from two expansive balconies totaling 240 sq. ft.perfect for enjoying breathtaking sunrises and sunsets.Spanning 893 sq. ft., this bright and airy suite features floor-to-ceiling windows, a modern open-concept layout, and full-sized appliances with a movable island in the kitchen. The primary bedroom boasts a private north-facing balcony, while the spacious main living area extends onto the east/south-facing balcony. Plus, with no unit above, youll enjoy added privacy and tranquility.Located just steps from Farm Boy, BMO, Cobs Bread, Rexall, LCBO, and more exciting shops and restaurants on the way, this condo offers both convenience and lifestyle. Overlooking future planned public parks and a future schoolinstead of other high-risesthis unit ensures unobstructed views for years to come. Top-tier amenities include: 24-hour concierge & security, State-of-the-art fitness center & yoga studio, Party room & lounge, Co-working space & meeting rooms, Pet spa & bike storage, Shuttle to Port Credit GO Station & Basic internet included (id:60626)
Royal LePage Signature Realty
1439 Eddie Shain Drive
Oakville, Ontario
Spacious "Linked" Corner Unit In Oakville's Clearview Neighbourhood! Luxury Upgrades Throughout Includes Engineered Hardwood Flooring, California Shutters, Pot Lights, Open Concept Main Level With Quartz C/Tops, Custom Built Cabinets, and backslpash In the Kitchen. Full Basement With Extra Bedroom, A Newly Added Fully Upgraded Washroom, Pot Lights And Flooring. A Walkout To A 2-Tiered Deck With A Massive Back And Front Yard (id:60626)
Ipro Realty Ltd.
Th9 - 175 Pears Avenue
Toronto, Ontario
Discover Upscale Living In This Bright And Spacious 2-Bedroom, 2-Bathroom END UNIT Townhome With Parking Included! An Abundance Of Natural Light Flows In From Multiple Exposures! Perfectly Situated In One Of Toronto's Most Prestigious Enclaves. Located At AYC Condos, This Modern Residence Boasts Direct Street Access And A Thoughtfully Designed Open-Concept Main Level With A Large Balcony. The Gourmet Kitchen Is A Chef's Dream, Equipped With High-End Built-In Appliances, And Complemented By Premium Hardwood Floors Throughout. The Living And Dining Area Offer Ample Room For Entertaining, With Direct Access To the Private Balcony. The Main Level Also Features A Stylish Powder Room. The Second Level Offers Two Generously Sized Sun-Filled Bedrooms, Both With Ample Closet Space, Including A Large Walk-In Closet In The Primary, And The Second Perfect As A Nursery Or Large Enough As A Proper Bedroom. The Luxurious Bathroom Features Elegant Finishes, Including Heated Floors. Convenient Second Floor Laundry. Over $50,000 Spent On Upgrades. Walking Distance To The Trendy Shops, Cafes, and Restaurants of Yorkville, And The Annex. Convenient Access To The Ttc Subway, University Of Toronto, George Brown College, Parks, And Much More. Experience The Pinnacle Of City Living In This Stunning Townhome. Your Urban Oasis Awaits! High Speed Internet Included. **EXTRAS** Parking Included. Access To All Building Amenities You Can Dream Of: Rooftop Terrace, Gym/Fitness Facilities, Dog Wash Station, Party Room, 24-Hr Concierge/Security, Landscaping & Snow Removal, Visitor Parking. Modern Heat Pumps Keep Utility Costs To A Minimum. No Elevator Required From Your Secured Indoor Parking Space To Your Front Door. Quick, Easy, Secure. (id:60626)
Royal LePage Estate Realty

