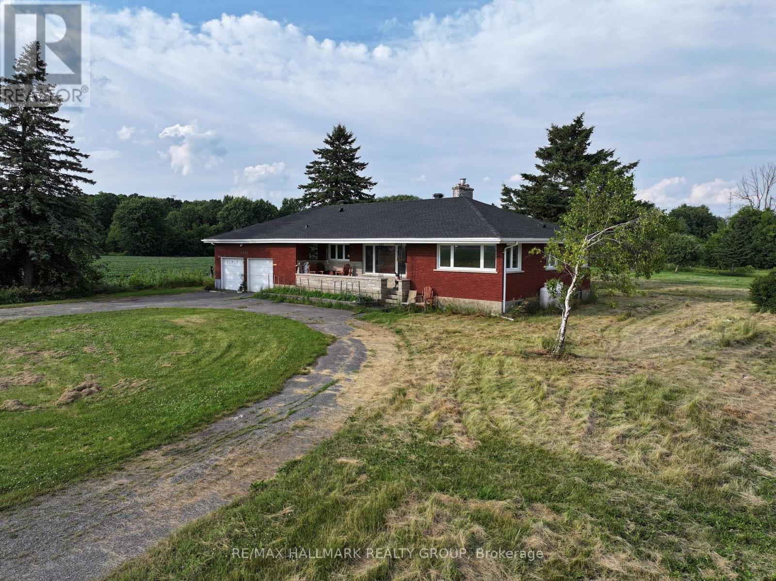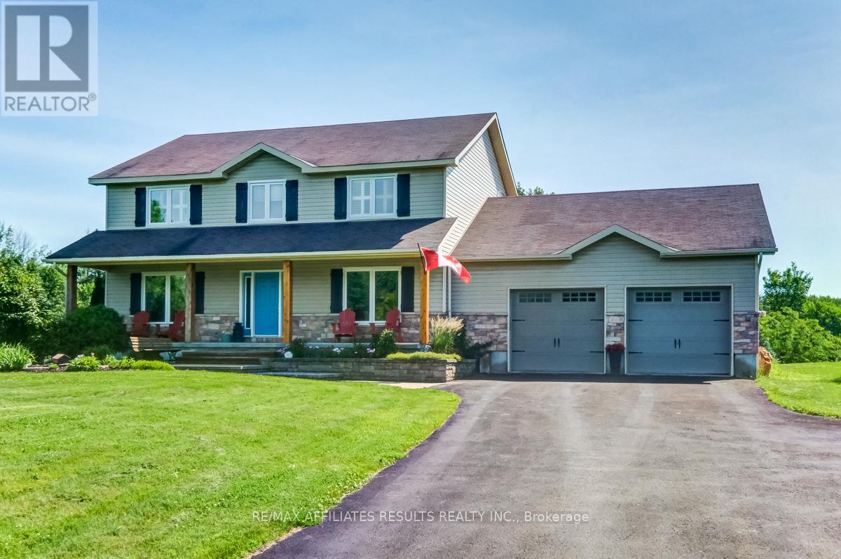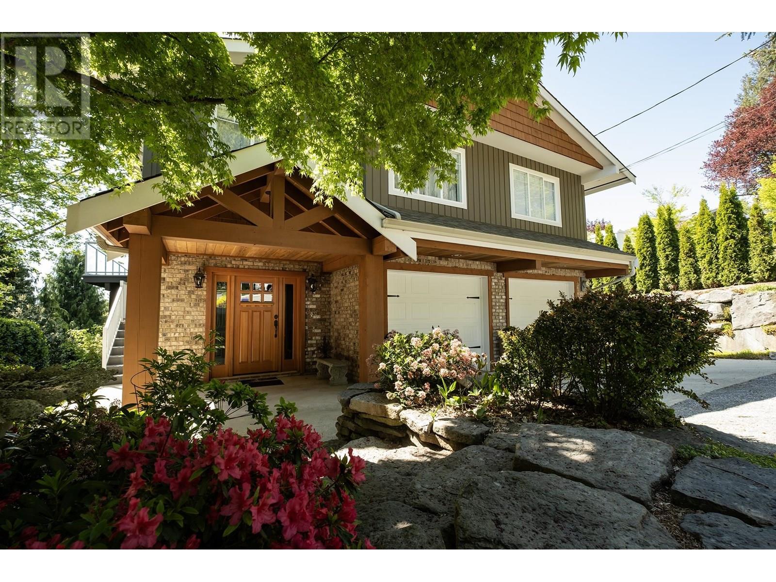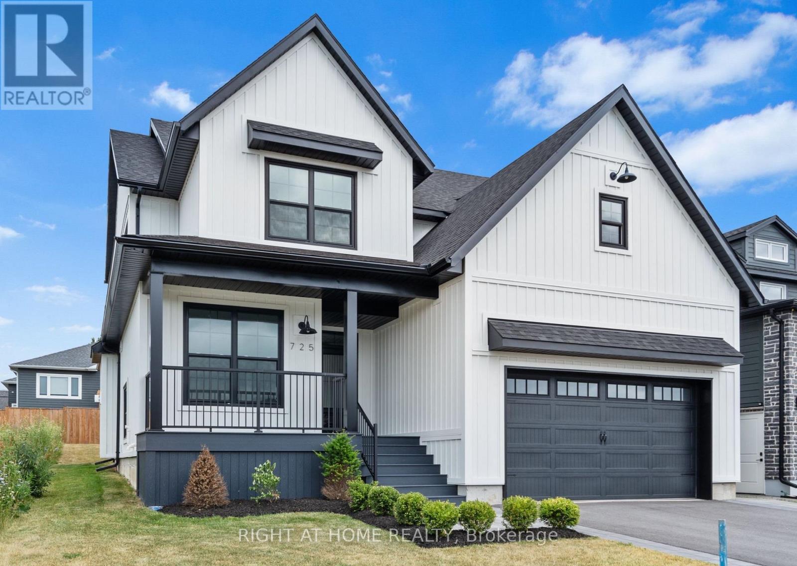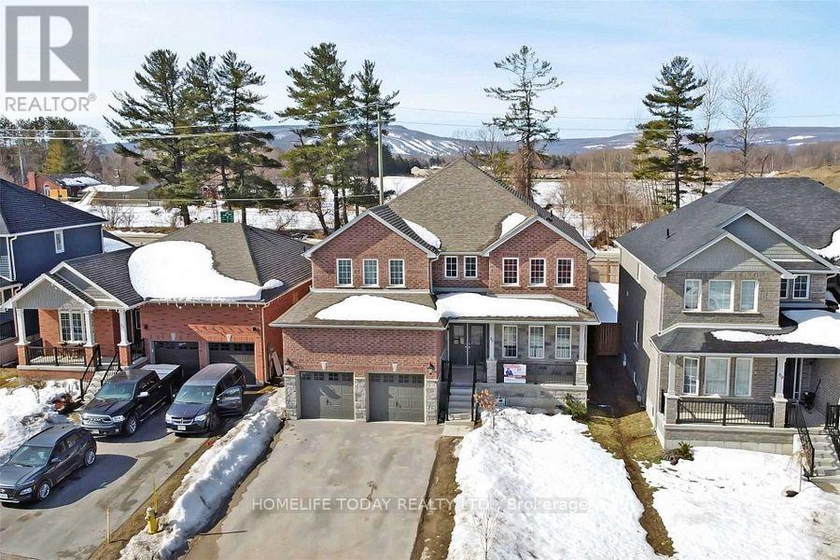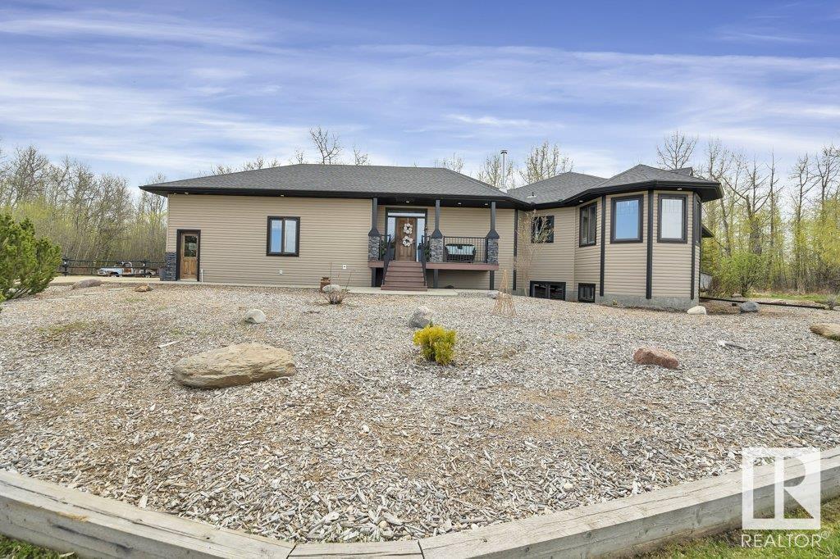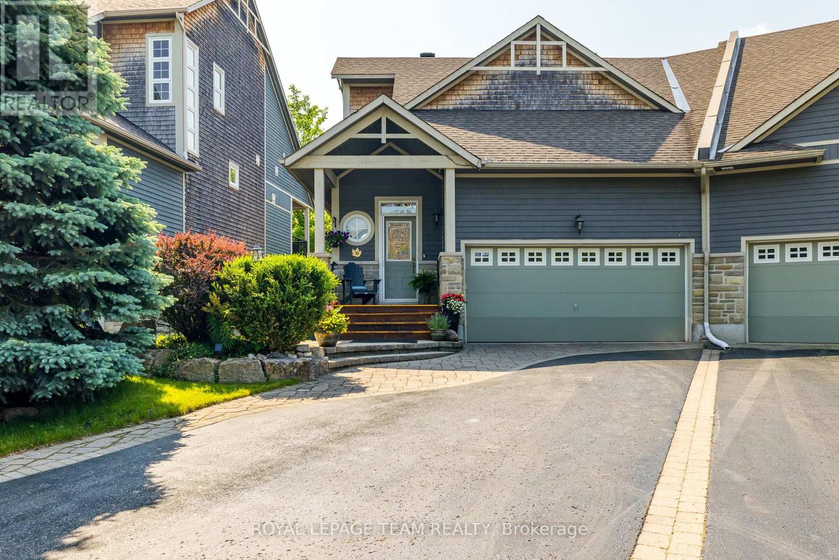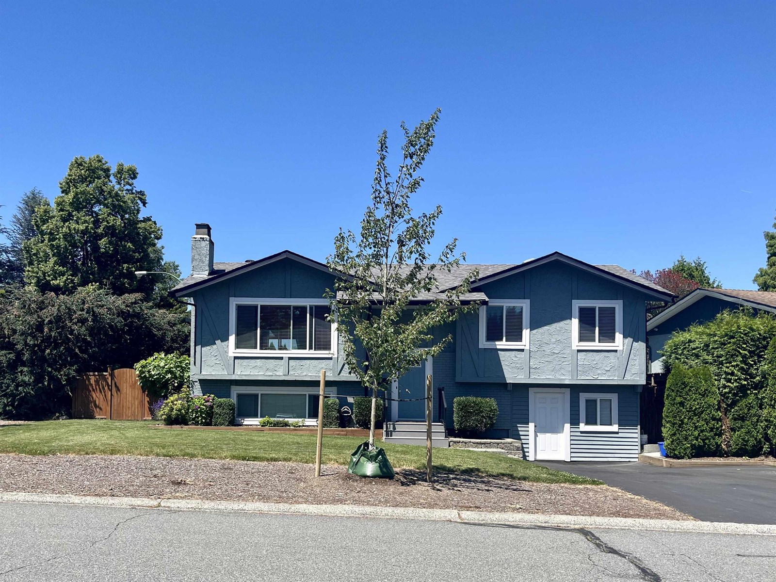6050 Old Richmond Road
Ottawa, Ontario
Welcome to an exceptional opportunity in the rapidly growing community of Richmond! This rare 2-acre property, ideally situated on the main stretch of Old Richmond Road, offers a unique blend of residential comfort and business potential.Featuring a large both levels floor plans,spacious 2-car garage plus a separate workshop, this versatile property is perfect for entrepreneurs, hobbyists, or anyone seeking space to grow. A charming creek runs alongside the lot, adding to the property's natural appeal. Zoned for Agriculture and Golf (AG1), permitted uses include everything from single-family homes, equestrian centers, animal boarding/daycare, and home-based businesses to agri-tourism, roadside stands, and bed & breakfasts. There is also future potential for uses requiring Agricultural Land Commission approval, such as veterinary clinics or utility projects. just minutes from Barrhaven, Highway 416 access, Costco, Amazon, and other key amenities, this property combines country living with unmatched convenience. Whether you're looking to live, invest, or operate a business, this parcel presents endless possibilities. Don't miss out on this rare investment in one of Ottawas most promising growth corridors. (id:60626)
RE/MAX Hallmark Realty Group
117 Scottwood Grove
Ottawa, Ontario
Welcome to 117 Scottwood Grove, a custom-built 4-bedroom, 3.5-bath family home tucked away on a quiet cul-de-sac in Kerscott Heights. Surrounded by nature and set on a large, private lot, this home offers the perfect blend of peaceful living and thoughtful design for a growing family. Step inside to find elegant hardwood floors throughout the main level including both staircases, a cozy fireplace in the living room, and a bright kitchen that is a chef's dream. The centre island seats four and features a built-in gas range with griddle. You'll love the stainless steel appliances, built-in oven and microwave, granite countertops and ample prep space. Enjoy casual meals in the breakfast nook or entertain in the formal dining room. WORK FROM HOME? The great sized main floor office is perfect for you. The spacious mud room provides access to the huge oversized double garage with two vehicle doors as well as a side door for lawn tractors or other toys! Upstairs, the spacious primary suite includes a walk-in closet, a second closet, and a spa-like ensuite with soaker tub, separate shower, California shutters and generous vanity storage. Two more large bedrooms each feature their own walk-in closets and share theJack & Jill bath. The finished walk-out basement offers even more space with a 4th bedroom, 3-piece bathroom with shower, and a large rec area complete with projector and screen & a pool table -- perfect for movie nights or entertaining. Outside, the backyard is your private oasis: a patio, separate covered deck, fire pit, shed, and hot tub offer endless ways to relax and enjoy the outdoors. Just a short drive to the shops and amenities of Dunrobin, and only 15 minutes to Kanata, this is your ideal family retreat with the city still within easy reach.New windows installed throughout in 2023. Furnace and AC new in 2022, Eco-flow septic system with new peat moss 2 years ago - nothing left to do but sit back and enjoy! (id:60626)
RE/MAX Affiliates Results Realty Inc.
105 Wharf Road
Gibsons, British Columbia
Fabulous home only steps to Langdale ferry with unobstructed ocean,island & mountain views!This beautiful renovated home sits on almost 13,000sq ft lot.The main floor of the home features open plan kitchen,living & dining room,plus an adjacent TV room & 2 gas fireplaces.The main floor is flooded with natural light & features a wrap around south facing deck.Updates include,kitchen inc quartz countertops, newer roof,on demand hot water & furnace in 2016,hardy board siding,new insulation, A/C & micro watering system.This perfect family home has 5 bedrooms & 3 bathrooms,beautiful gardens & landcaping,theres nothing to do here,just move right in!With Langdale school only one block away & beaches just minutes walk,this is a fabulous opportunity to own your piece of paradise on the Sunshine Coast (id:60626)
RE/MAX City Realty
725 Squirrel Hill Drive
Kingston, Ontario
Welcome to your dream home! This never lived in modern farmhouse masterpiece offers 4 spacious bedrooms, a home office, and 3.5 baths, all just steps from a brand-new park, scenic trails, and surrounded by other executive homes. Inside, you'll be greeted by 9-foot ceilings, and the open-concept layout leads you into a well-appointed kitchen packed with Dovetail cabinetry, quartz counters, a 10-foot island, a custom wood canopy range hood, crown molding, and a built-in desk. The main floor also features a bright laundry room with direct access to your double car garage. Wide plank engineered hardwood flooring flows throughout, accented by a cozy gas fireplace and a stunning mix of modern lighting, including chandeliers, gooseneck sconces, and recessed lights that keep the space glowing even after sunset. Upstairs, discover four generous bedrooms with wide plank engineered hardwood flooring, stylish bathrooms, and ample closet space. The primary suite boasts a walk-in closet and an elegant ensuite. The lower level has a bathroom and is finished with vinyl plank flooring ready for your dream home theatre, golf simulator, or ultimate chill zone! From top to bottom, this custom home delivers high design, thoughtful details, and quality workmanship. Give me a call and come see it for yourself! (id:60626)
Right At Home Realty
71 Lockerbie Crescent
Collingwood, Ontario
A very large family home (3250 square feet) with four bedrooms, an office, and three bathrooms. The main floor office may be utilized as a bedroom, but don't worry, there are lots of other features, such as a laundry room and living, dining, and family rooms. Near the closest schools, shopping mall, neighborhood eateries, and a fantastic ski resort, the entrance is open to below-ceiling! The family room offers views of the mountains and is just a short distance from Wasaga Beach and the Blue Mountains Village! This house has a large kitchen including large breakfast area with quartz countertops and all stainless steel appliances. ****Photos taken from previous listing **** (id:60626)
Homelife Today Realty Ltd.
49274 Rge Road 274
Rural Leduc County, Alberta
70.36 acres with a Gorgeous custom built 2088sq/ft home. ICF construction from basement to roof. Power gate at the entrance with trees along the driveway keeping the property private. The house has a Double Attached Garage that is metal cladded inside, tall ceilings, cement floor, and in-floor heat. The main floor has an open concept Kitchen, Living Room, and Dining Room with beautiful pine log finishing, vaulted ceiling, and lots of windows for natural light. Two bedrooms are also on the main floor, including the primary with its own 5 piece ensuite bathroom and walk-in closet. A Den/Office, 4 piece bathroom, Pantry, and Laundry room conclude the Main floor. The basement has in-floor heat, 3 bedrooms, a rec room, gym, 3 piece bathroom, storage room, and a family room with a wet bar. Also on the property is a fully finished workshop with 3 overhead doors, in-floor heat, and has solar panels. Fenced and cross fenced with water and shelter for animals. Good farmland currently in hay. (id:60626)
RE/MAX Real Estate
49274 Rr 274
Calmar, Alberta
70.36 acres with a Gorgeous custom built 2088sq/ft home. ICF construction from basement to roof. Power gate at the entrance with trees along the driveway keeping the property private. The house has a Double Attached Garage that is metal cladded inside, tall ceilings, cement floor, and in-floor heat. The main floor has an open concept Kitchen, Living Room, and Dining Room with beautiful pine log finishing, vaulted ceiling, and lots of windows for natural light. Two bedrooms are also on the main floor, including the primary with its own 5 piece ensuite bathroom and walk-in closet. A Den/Office, 4 piece bathroom, Pantry, and Laundry room conclude the Main floor. The basement has in-floor heat, 3 bedrooms, a rec room, gym, 3 piece bathroom, storage room, and a family room with a wet bar. Also on the property is a fully finished workshop with 3 overhead doors, in-floor heat, and has solar panels. Fenced and cross fenced with water and shelter for animals. Good farmland currently in hay. (id:60626)
RE/MAX Real Estate (Edmonton)
57-61 Barton Street E
Hamilton, Ontario
This unique and versatile mixed-use property at 57-61 Barton St E in Hamilton, ON, offers commercial and residential opportunities in the heart of the city. Located at the corner of John and Barton, this impressive building features a ground-floor commercial space currently used as a restaurant, along with five residential units. The main floor commercial unit boasts a spacious dining area, a fully equipped kitchen, and two bathrooms. The restaurant's prime location ensures high visibility and foot traffic. Two residential units are conveniently located on the main floor, with one additional unit in the basement, and two more units upstairs, featuring a mix of one and two-bedroom layouts. The units offer bright and airy living spaces, kitchens with upgraded cabinetry and countertops, and well-maintained bathrooms. The property's strategic location offers easy access to Hamilton's vibrant downtown core, public transportation, and major highways. Residents will appreciate the proximity to local parks, schools, shopping, and dining options, while business owners will benefit from the bustling community and growing urban development. Additional features include ample parking for both commercial and residential tenants, a well-maintained exterior, and a secure entrance. Whether you're looking to expand your real estate portfolio or seeking a property with diverse income potential, 57-61 Barton St E is a rare opportunity that should not be missed. (id:60626)
Royal LePage State Realty Inc.
19 Turtle Point Private
Ottawa, Ontario
Experience the perfect blend of luxury, comfort, and community in this beautifully appointed 2-bedroom, 3.5-bathroom home in the prestigious Marshes subdivision of Kanata. With sophisticated design and exceptional functionality, this is a rare opportunity in one of the city's most sought-after neighbourhoods. Step inside to an airy, open-concept layout ideal for entertaining. The spacious dining room easily accommodates both elegant dinner parties and casual family meals. The chef-inspired kitchen is a standout, complete with stainless steel appliances, quartz countertops, oversized island, walk-in pantry, and generous cabinetry. A custom coffee and wine station adds thoughtful convenience. The sun-filled loft offers incredible versatility with a built-in Murphy bed, walk-in closet, and full bathroom ideal as a guest suite, home office, or third bedroom. Retreat to the serene primary suite with a custom walk-in closet and spa-like 5-piece ensuite featuring a double vanity, soaker tub, and glass-enclosed shower. The fully finished basement extends your living space with a spacious rec room, custom bar, and pool table. A separate bedroom and full bath offer excellent guest accommodations. Enjoy quiet mornings or lively evenings in the screened-in porch, perfect for year-round enjoyment! The private, landscaped backyard boasts a brand-new deck and built-in hot tub. A bright sunroom connects indoors without, adding to the homes charm. Pride of ownership is evident in this close-knit community, where neighbour's take care and connection seriously. Just minutes from DND, Kanata's tech hub, the Marshes Golf Course, and the luxurious Brookstreet Hotel with access to spa services, fine dining, and fitness facilities, this home offers the ultimate lifestyle. (id:60626)
Royal LePage Team Realty
1 9131 Williams Road
Richmond, British Columbia
Welcome to Whiteside Gardens - Well cared for & rarely available 2 level CORNER unit located opposite South Arm Park. Enjoy your sunset walks and summer BBQ fun in the 56 acre park. open den on the second floor. Side by side double garage provides extra storage space. French Immersion Whiteside Elementary and McRoberts Secondary are within walking distance. Restaurant, bank and grocery stores are only a block away. Don't miss it! Book your private showing today! (id:60626)
Royal Pacific Realty Corp.
8945 Mitchell Way
Delta, British Columbia
Discover this inviting home on a quiet, family-friendly street in North Delta. With a spacious driveway and ample street parking, it's perfect for families or entertainers. This home offers a modern kitchen with quartz countertop and stainless steel appliances, complemented by updated laminate flooring and contemporary lighting throughout, creating a warm, welcoming ambiance. The private, fenced backyard is a tranquil retreat for relaxation or play. Located close to both elementary and high schools, it is a short distance from the North Delta Recreation Centre and public transit, offering easy access to amenities. (id:60626)
Sutton Group-West Coast Realty
533 35a Street Nw
Calgary, Alberta
*** Open House Saturday Aug. 2nd 1:30-3:30pm***An exceptional new build by inner city Master Builder Palatial homes Ltd. Located on a quite street with west facing backyard and only a block away from the Bow river walking/biking path network in a very desirable community of Parkdale. This home offers a unique blend of modern elegance and functional craftsmanship. Enter this custom designed home through the east facing front door into bright and open main floor layout where Gleaming natural oak Herringbone hardwood will steal your breath away. Central Gourmet chef-inspired kitchen with High end Jenn-Air appliances and Porcelain(not quartz or granite) countertops with plenty of cabinetry and storage. Cozy living room with natural gas fireplace and built-in is perfect for everyday family living and holiday gatherings. Extra large tile floored Mudroom is meticulously positioned to keep muddy and snowy shoes out of sight. Upstairs offers 3 very good sized bedrooms. The luxurious master ensuite offers spa-like private retreat with in-floor heating, porcelain countertop double sink vanity , freestanding bath tub and walk-in tile finished shower. Private toilet. Inconspicuous fully finished 2 bedroom legal basement suite provides extra space for growing family among many other options. Exterior is fully finished with hardie board and stone. Sunny west facing deck is perfect for evening hangouts. Double detached rear car garage. Fully landscaped. Call or email for more information. (id:60626)
Urban-Realty.ca

