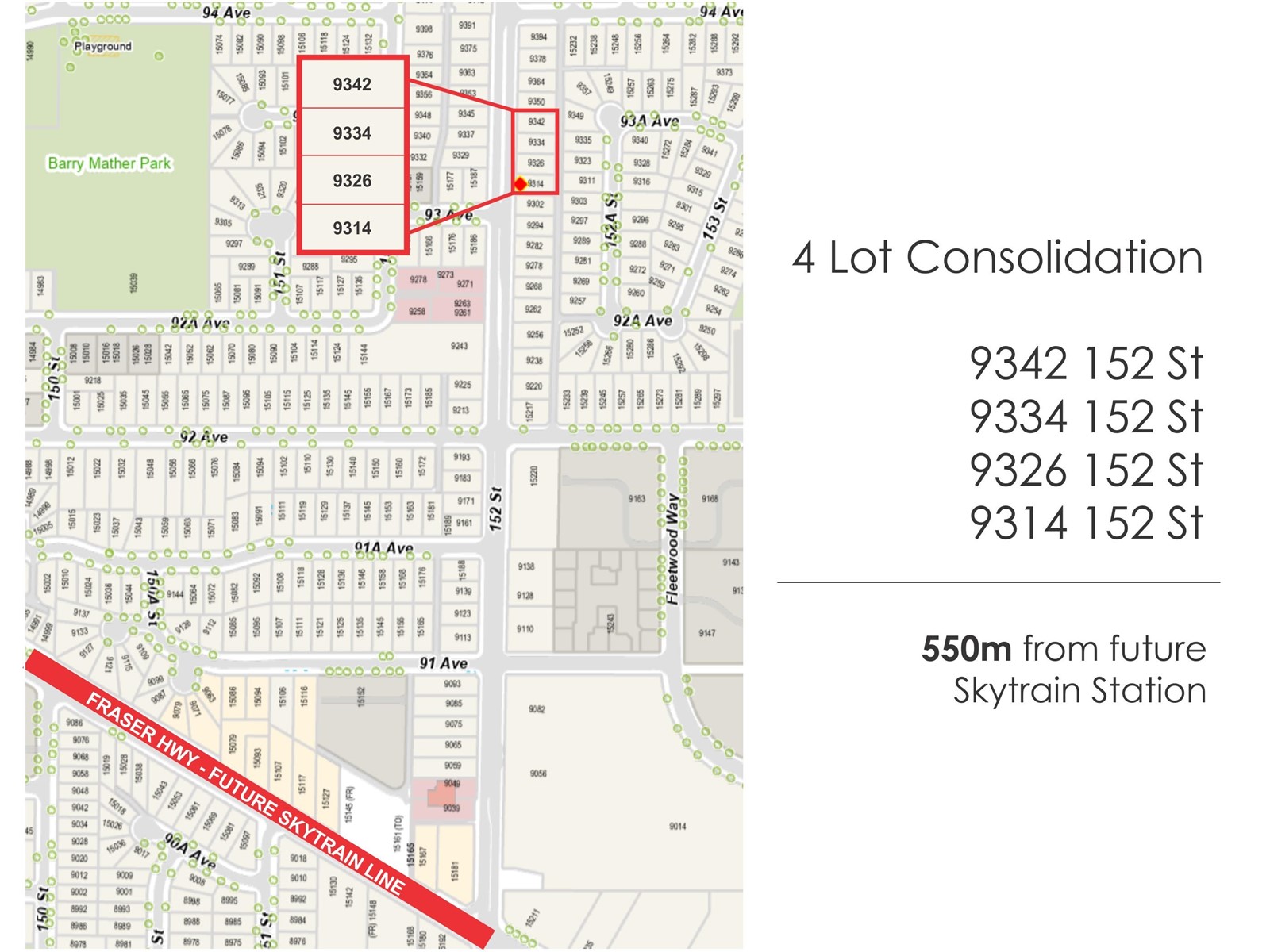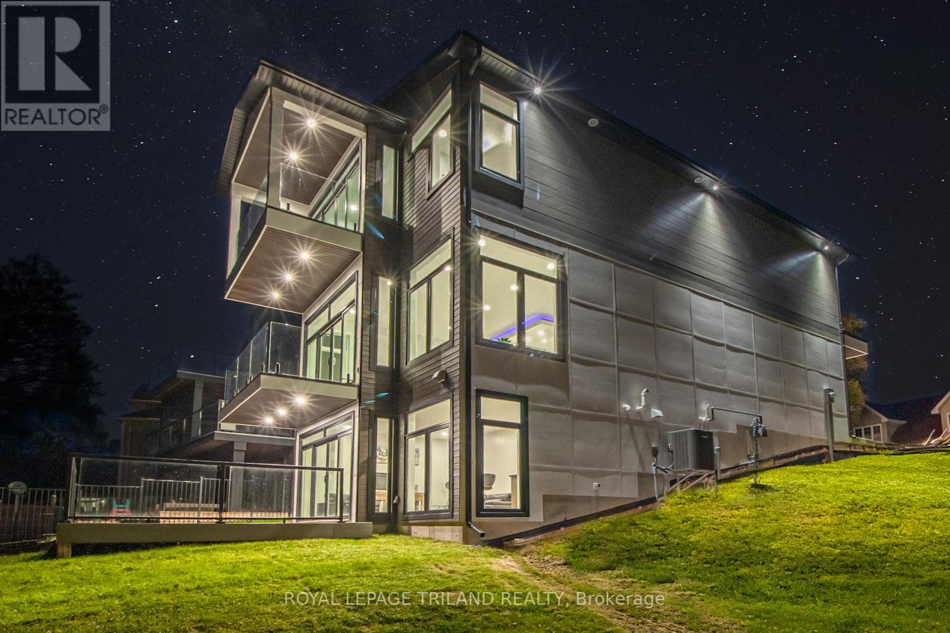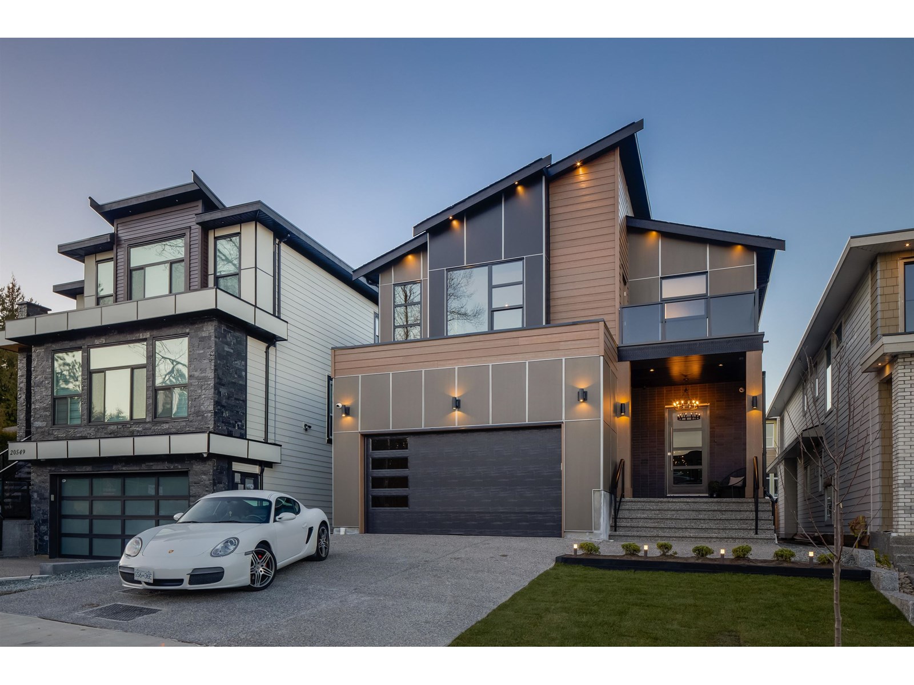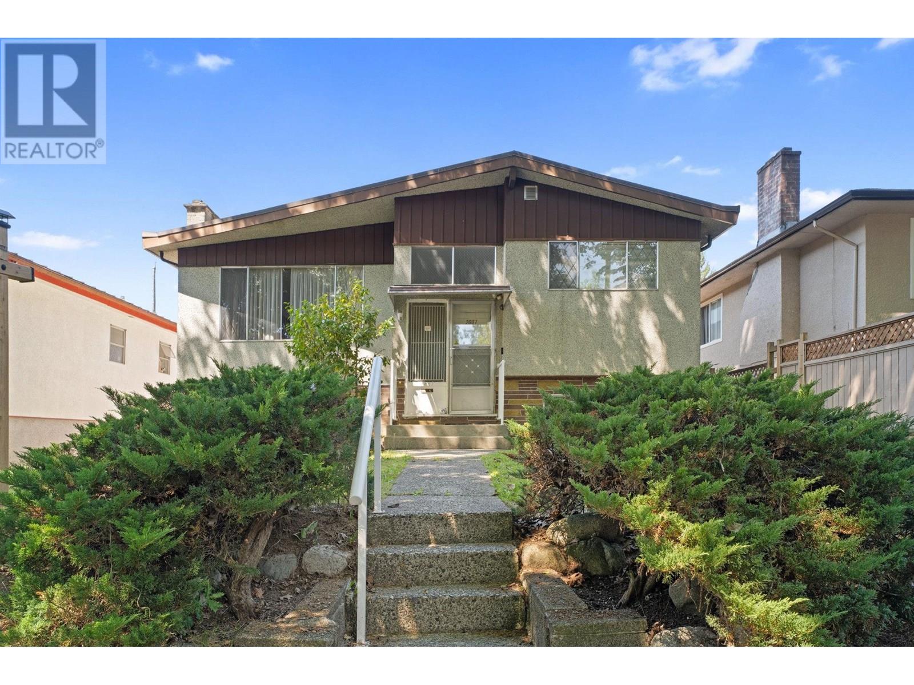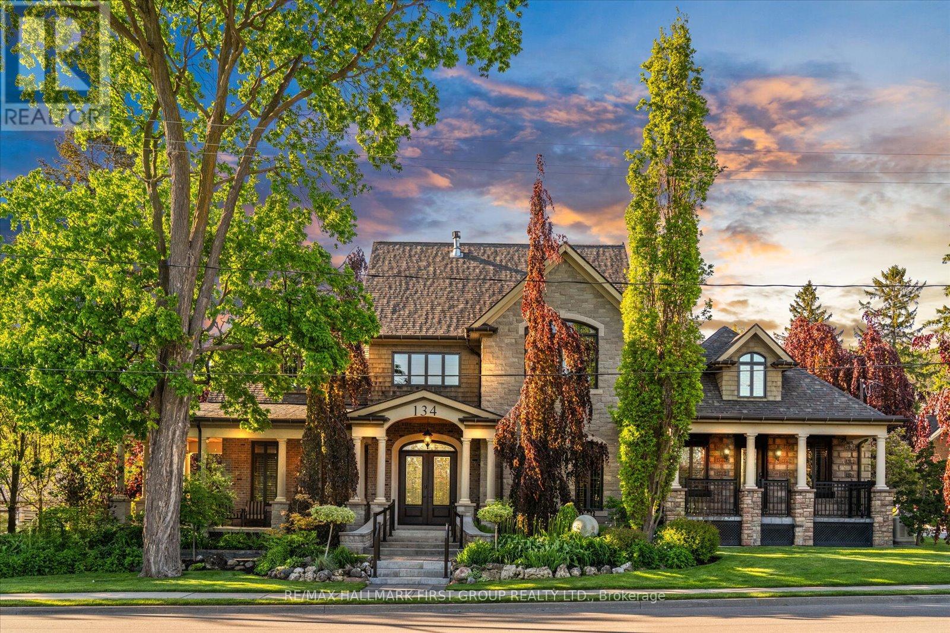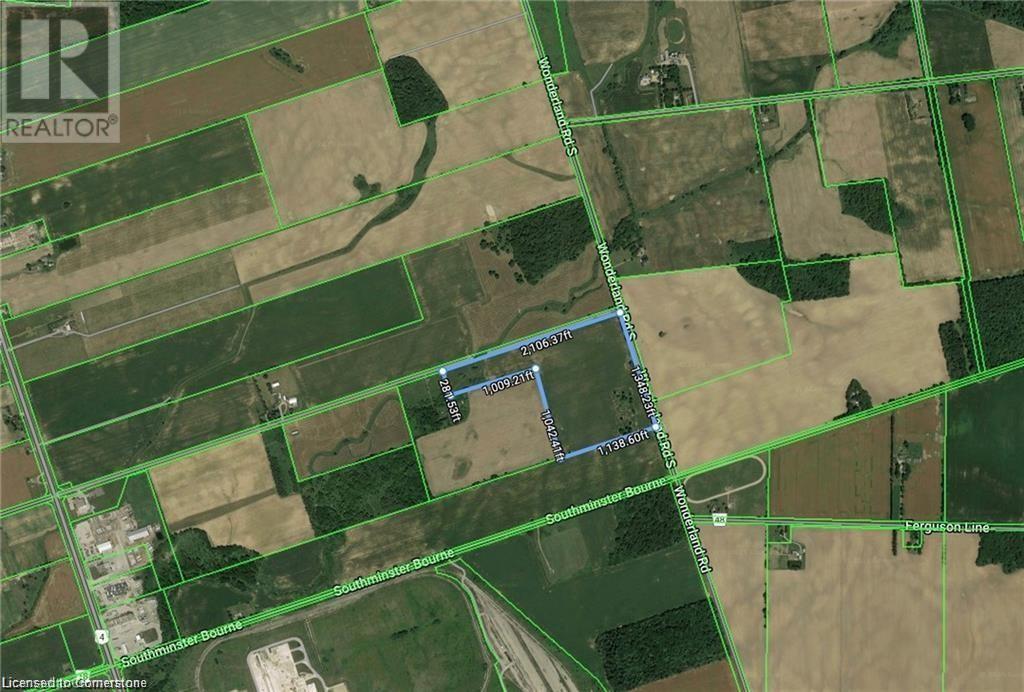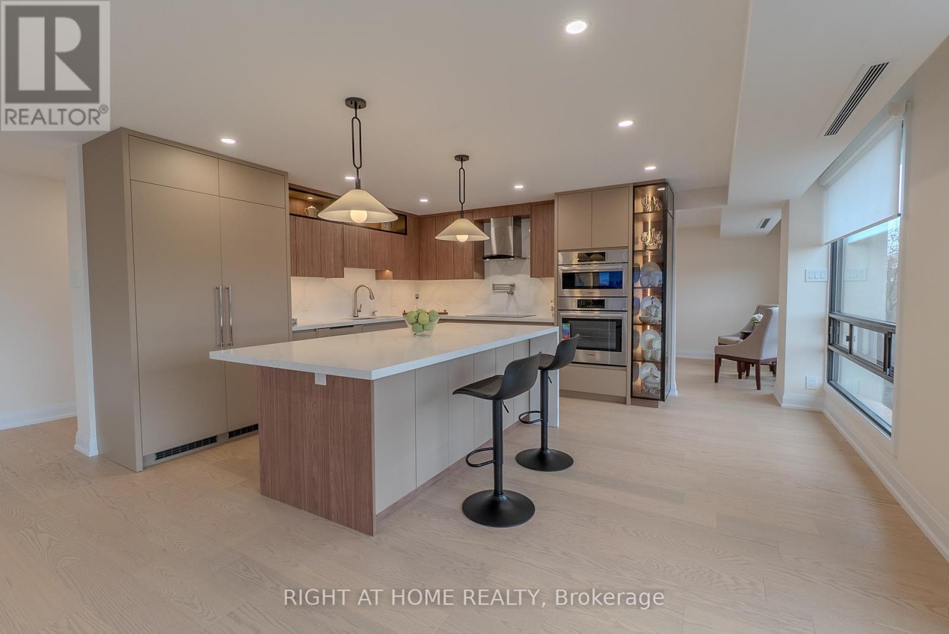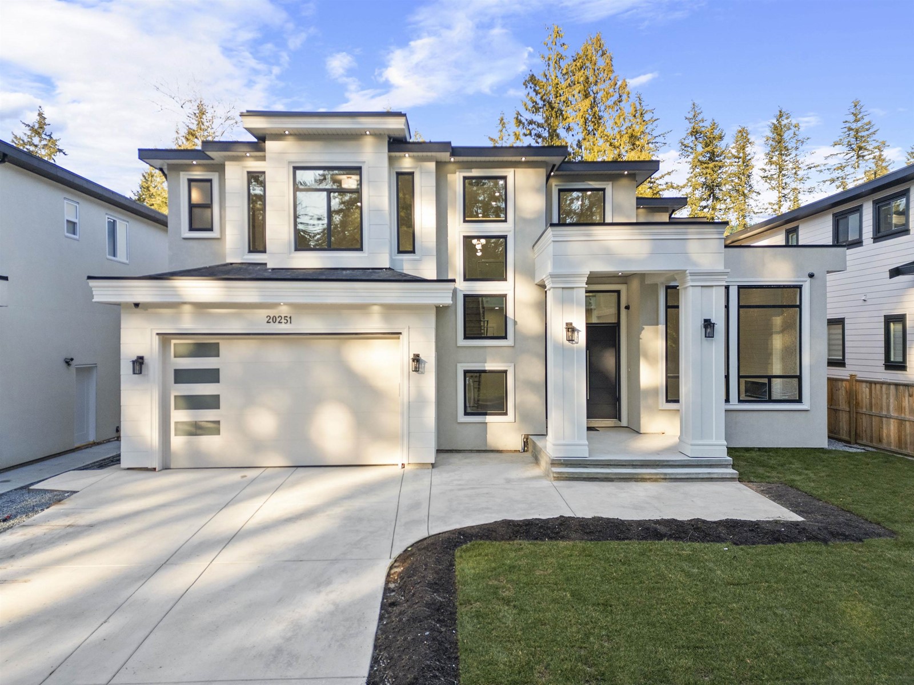9314 152 Street
Surrey, British Columbia
Invest in the future of Fleetwood. Land assembly opportunity in the heart of Fleetwood, Surrey. This development site is the first of its kind along the arterial 152nd street corridor between two main booming town centers in Surrey: Guildford and Fleetwood town centers. This parcel offers immense potential for the development of a low-rise residential building. positioned just 550 meters away from the future SkyTrain station at 152nd and Fraser, Guildford town Centre. A landmark project is expected on this prime location on 152nd street. All measurements are approximate, buyer or buyer's agent to verify. (id:60626)
Gilco Real Estate Services
29 Sauble River Road
Lambton Shores, Ontario
GRAND BEND CONTEMPORARY LUXURY RIVERFRONT HOME W/ PRIVATE BOAT DOCK | PREMIUM UNPRETENTIOUS PERFECTION: This stunning one of a kind 5 bed/4 bath masterpiece is one of the most impressive waterfront homes in GB. With spectacular & distinctive high-end finishing from top to bottom, the comprehensive variety of indoor & outdoor living spaces across the 3 mind blowing levels showcase classy & dramatically efficient use of space w/ all of the modern features one would expect w/ a 3 yr young home still under warranty. This truly unique beach house is simply begging for an eminent watercraft to be docked 30 ft from your riverfront door. A list of exceptional features is available upon request, featuring premium HVAC componentry including a smart capable modulating furnace w/ infinite speeds, modulating A/C system, Southern Comfort 4 season triple insulated windows, top of the line exterior lifetime composite products including Artisan Aspyre siding, hot water recirculation system, 3 gas fireplaces, in-floor radiant heating (hot water) in the lower level & fully insulate/HEATED garage, 10 ft ceilings on main & 9 ft in upper & lower levels, multi-color multi-phase ceiling lighting, solid core doors, staircase lighting, stalwart steel roof, & the best darn tile work in Grand Bend! The list goes on & on. The airy feel of the large principal rooms is ideal for large family gatherings or entertaining, a characteristic of this home that is amplified by the endless covered & uncovered outdoor balconies & decks constructed w/ Dectec membranes & Trex composite decking. As you approach the riverfront, the quality of this property remains evident w/ the permanent fixed docking on piers engineered to accommodate a boat lift & providing ample square footage on the dock. Tucked away on a quiet cul de sac just a short boat cruise or steps to amenities, beach, & sunsets, this superb low maintenance location & home provide a lifestyle worthy of this price point, & it comes FULLY FURNISHED! (id:60626)
Royal LePage Triland Realty
20555 70a Avenue
Langley, British Columbia
MODERN LUXURY in Willoughby! This award-winning home has it all - open layout w/20' ceilings, designer details & a perfect OUTDOOR ENTERTAINING LOUNGE! GRAND CHANDELIERS, an exotic powder room w/custom wall finishings, CHEVRON FLOOR + Nero Marquina tile. Gas cooking, S/S Bosch pkg, BUTLER'S PANTRY w/wine fridge, UNIQUE european doors, & sleek floating cabinetry w/LED lighting. Main floor ft. an OFFICE, a FLEX ROOM filled w/natural light & a mudroom w/DOG WASH. Primary bdrm w/vaulted ceilings, custom walk-through built-in closet, STEAM SHOWER in a sophisticated zen ensuite. Lower level ft both a rec room + 3 full bedrooms, great mortgage helper options! This summer, host gamenight from the LARGE covered outdoor lounge, cool off under the pergola or practice your putting on the GOLF GREEN! (id:60626)
RE/MAX 2000 Realty
2 432 E 1st Street
North Vancouver, British Columbia
Discover luxury living in this 5-bed, 5-bath, 2700 sqft residence-a modern marvel of elegance and sustainability. Radiant heating graces each floor, complemented by downtown and water views from every room, including the exclusive 1-bed lock-off suite. A Nolte custom kitchen, Fisher & Paykel appliances, and Kohler fixtures enhance the culinary and spa-like experience. Enjoy panoramic vistas from the double-decker rooftop and almost 1100 sqft of outdoor space. The energy-efficient design, with an impressive Energy Guide rating of 98.5, blends seamlessly with integrated security systems and a high-efficiency boiler. Natural light floods through double-glazed windows with UV protection. This home embodies a commitment to quality, security, and sustainability. Schedule a viewing and step into a world of panoramic views, contemporary design, and a commitment to a greener tomorrow. Welcome home. (id:60626)
Oakwyn Realty Ltd.
1507 Kodiak Street
Pickering, Ontario
Stunning custom-built bungaloft on a private, just over 1-acre hilltop lot in Claremont with 12 ceilings in the great room, 10 ceilings on main, and 9 ceilings in the finished walk-out basement. Floor-to-ceiling windows capture panoramic views of the rolling hills. Open-concept layout with hardwood floors, custom kitchen, 3 gas fireplaces, and a luxurious primary suite with deck access. The lower level basement features a complete in-law suite with 2 bedrooms, full kitchen, 3-piece bath, laundry, private entrance, plus an additional 1,200 sq ft of semi-finished recreational space already roughed-in for a home theater. Spacious heated 4-car garage with 11 ceilings offers exceptional convenience. A rare blend of elegance, space, and privacy just minutes from city amenities (id:60626)
Royal LePage Signature Realty
2007 E 2nd Avenue
Vancouver, British Columbia
This property is right where you want to be! Nestled in one of Vancouver´s most sought-after neighbourhoods, this property is just steps from the vibrant Commercial Drive, known for its diverse restaurants, cafés, and boutique shops. With the Broadway SkyTrain and easy downtown access nearby, convenience is at your doorstep. This solid Vancouver Special is ready for your ideas. Whether you choose to renovate, rent as two suites, or redevelop, the zoning allows for a duplex or even a multi-unit project. The possibilities here are endless-don´t miss your chance! Call us today! (id:60626)
Keller Williams Ocean Realty Vancentral
134 Front Street E
Whitby, Ontario
Welcome to your dream home within a stunning Lakeside community. Nestled just steps from Whitby's waterfront. This spectacular 4-bedroom residence offers over 4000 sq ft of thoughtfully designed living space. Wake up to serene views and enjoy your morning coffee on the wraparound porch overlooking a sprawling green park and peaceful river, perfect for kids to play, fish, or launch a paddleboard right from your doorstep. Walk in to stunning grand 11-ft ceilings and a two-way fireplace which set the tone for sophisticated living. Grand 8-ft doors, California shutters through out, crown mouldings, and a custom waffle ceiling in the office add to the upscale feel. The light-filled kitchen features Bosch appliances, quartz countertops, and a 6 burner gas stove, ideal for family life or entertaining. A main-floor bedroom with a sleek 3-piece bath offers flexible space for guests or multi-generational living. Upstairs, the primary suite offers a spa-like ensuite with heated floors and a Victoria + Albert soaker tub, built in closets allow for a ton of storage. Enjoy a private outdoor living space from the second floor with access to the above the garage loft. The loft provides potential for a quiet retreat perfect for a home office or creative space. The basement features a separate entrance the exterior walls, plumbing and electrical are completed making this basement easy to finish. Ideal for a future in-law suite or rental. This one-of-a-kind property offers luxury living and nature at your doorstep in one of Whitby's most desirable settings. Enjoy tons of outdoor space to enjoy with out the maintenance. Do not miss this opportunity, come check this property out today! (id:60626)
RE/MAX Hallmark First Group Realty Ltd.
N/a Wonderland Road
London, Ontario
Fantastic acreage property on the South West corner of Wonderland Rd and Orr Drive. Approx 41 acres of farm land of which about 30+ acres is leased to a local farmer for cash crops. AG2 Zoning. Incredible location that is minutes to the new Amazon fulfillment centre (easily seen from the property) and only a couple minutes drive to HWY 401. VTB option available! THIS IS THE LAND YOU HAVE BEEN WAITING FOR! (id:60626)
Royal LePage NRC Realty Inc.
697 Lafontaine Road E
Tiny, Ontario
Top 5 Reasons You Will Love This Home:1) Stunning custom-built post and beam ranch bungaloft that exudes rustic charm and timeless craftsmanship 2) A picturesque treed entrance, complemented by elegant stone accents, a charming sugar shack, a chicken coop, and a sprawling 1,800 sq.ft. outbuilding 3) Fully finished from top to bottom, with a separate entrance to the lower level, creating the perfect opportunity for in-law living, a private guest suite, or even an income-generating space 4) Resort-style backyard complete with an inviting inground pool and a stylish cabana, perfect for relaxation and entertaining 5) Ideally located just minutes from in-town amenities, with access to nearby beaches and scenic walking trails for outdoor enthusiasts. 6,294 fin.sq.ft. Age 22. Visit our website for more detailed information. (id:60626)
Faris Team Real Estate Brokerage
608 - 447 Walmer Road
Toronto, Ontario
Exquisite Corner Suite with Complete Renovation!Welcome to a stunning showcase of luxury and sophistication in this meticulously renovated 2-bedroom + office corner suite. Spanning approximately 2,170 sq.ft., this contemporary residence is a masterclass in innovative design and craftsmanship. The gourmet kitchen, reminiscent of a grand estate, features a breathtaking waterfall island that seats four and is equipped with top-of-the-line Miele and Bosch appliances.Step inside and be immediately captivated by the natural light flooding the living room, offering serene South-East exposure. The family room, complete with a cozy fireplace, and the separate dining room, which comfortably seats 16 guests, are perfect for hosting elegant gatherings. This unique property combines two units into one, providing ample space and convenience with two parking spots right by the elevator and two lockers.Indulge in spa-like bathrooms that offer a slice of paradise. The entire suite is illuminated with LED lights, including floating furniture details, pot lights, and accent walls, creating a warm and inviting ambiance. Truly inviting and home-size, this prime corner residence will accommodate all you desire, making a transition from home to condominium a breeze. Discerning buyers, empty nesters, and urban professionals will love this wonderfully proportioned open-concept 2-bedroom suite with a family room and office. The prime location, just minutes from the prestigious neighborhoods of Yorkville, Forest Hill, and Yonge & St. Clair, and steps away from the subway station, ensures urban living at its finest. WATCH THE VIDEO TOUR! (id:60626)
Right At Home Realty
527 Mississagua Street
Niagara-On-The-Lake, Ontario
Seize an exceptional investment opportunity with 527 Mississauga Street, a highly-rated, turn-key B&B in the heart of Old Town Niagara-on-the-Lake. With thousands of 5 star guest reviews and an impressive 9.8 rating on Booking.com, this established B&B boasts a loyal repeat clientele and a strong revenue stream. Located on the high-traffic Mississauga Street, this prime property is just steps from world-class wineries, top-rated restaurants, the Shaw Theatre, and Niagara-on-the-Lake's iconic downtown core, a dream location for visitors and investors alike. Meticulously maintained and thoughtfully updated, this high-performing asset is ideal for hoteliers, B&B hosts, and investors of all experience levels. Offering 7 bedrooms, 7 bathrooms and a main floor kitchen plus a complete kitchen, bedroom, bathroom, laundry and separate entrance on the lower level. Upgrades include central vac, AC, furnace, water tank, all upper windows, roof, and an interlock driveway with space for 10+ vehicles to ensure efficiency and convenience for both owners and guests. Just turn the key and start your next investment chapter at 527 Mississagua Street. (id:60626)
Revel Realty Inc.
20251 27 Avenue
Langley, British Columbia
Introducing a newly constructed 5,500 sq. ft. masterpiece WITH an ELEVATOR, designed for those who appreciate luxury & convenience. Nestled on a 7,259 sq. ft. lot, this property delivers exceptional comfort & style. On the main floor, you'll find an expansive open-concept kitchen & living area as well as, a bedroom with en-suite, along with a dedicated office space. Upstairs, are four spacious bedrooms, each with its own elegant en-suite & walk-in closets. The fully finished basement is a showstopper, with a home theatre & bar. Also 2+2 SUITES offer excellent rental potential. Every detail has been meticulously crafted with top-tier finishes, from the sophisticated stucco exterior to the luxurious interior design. This home truly combines the best of modern living with timeless elegance. (id:60626)
Sutton Group-Alliance R.e.s.

