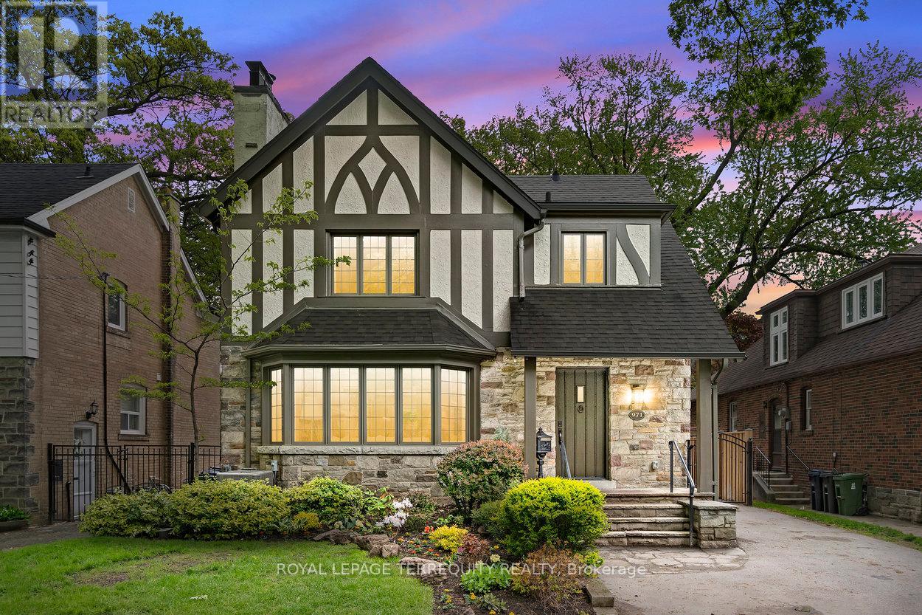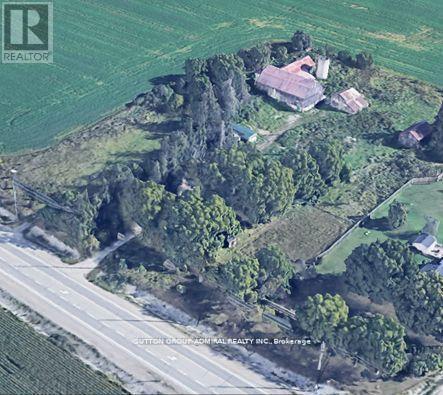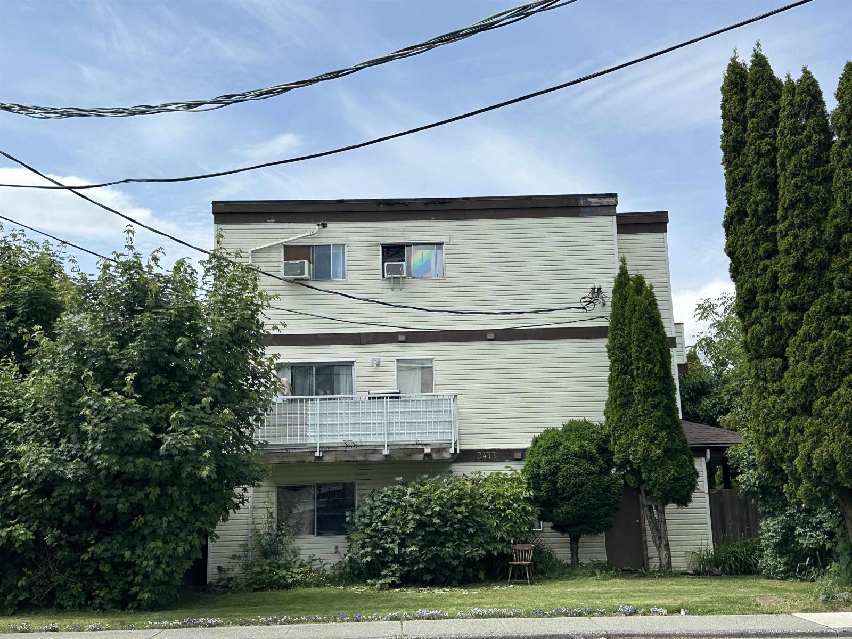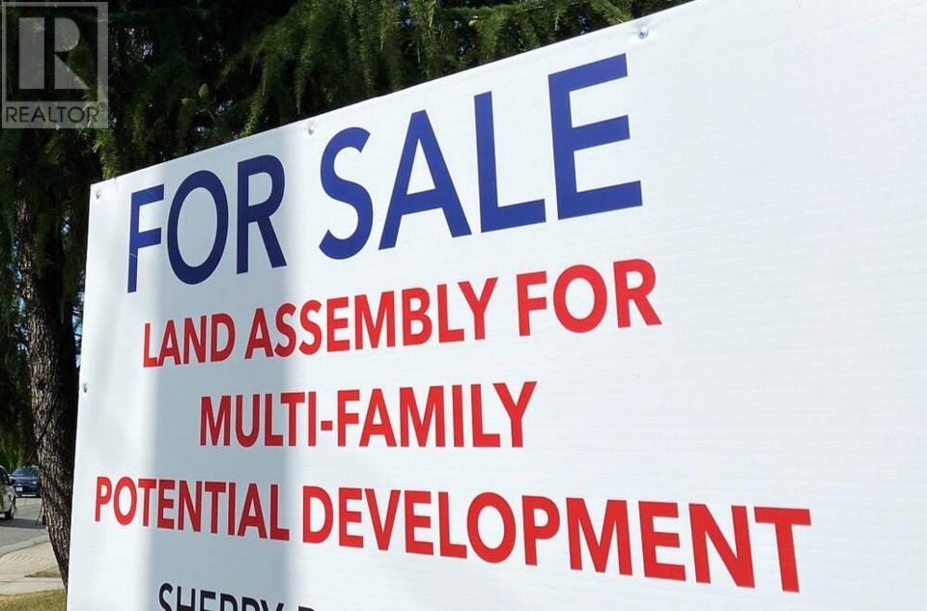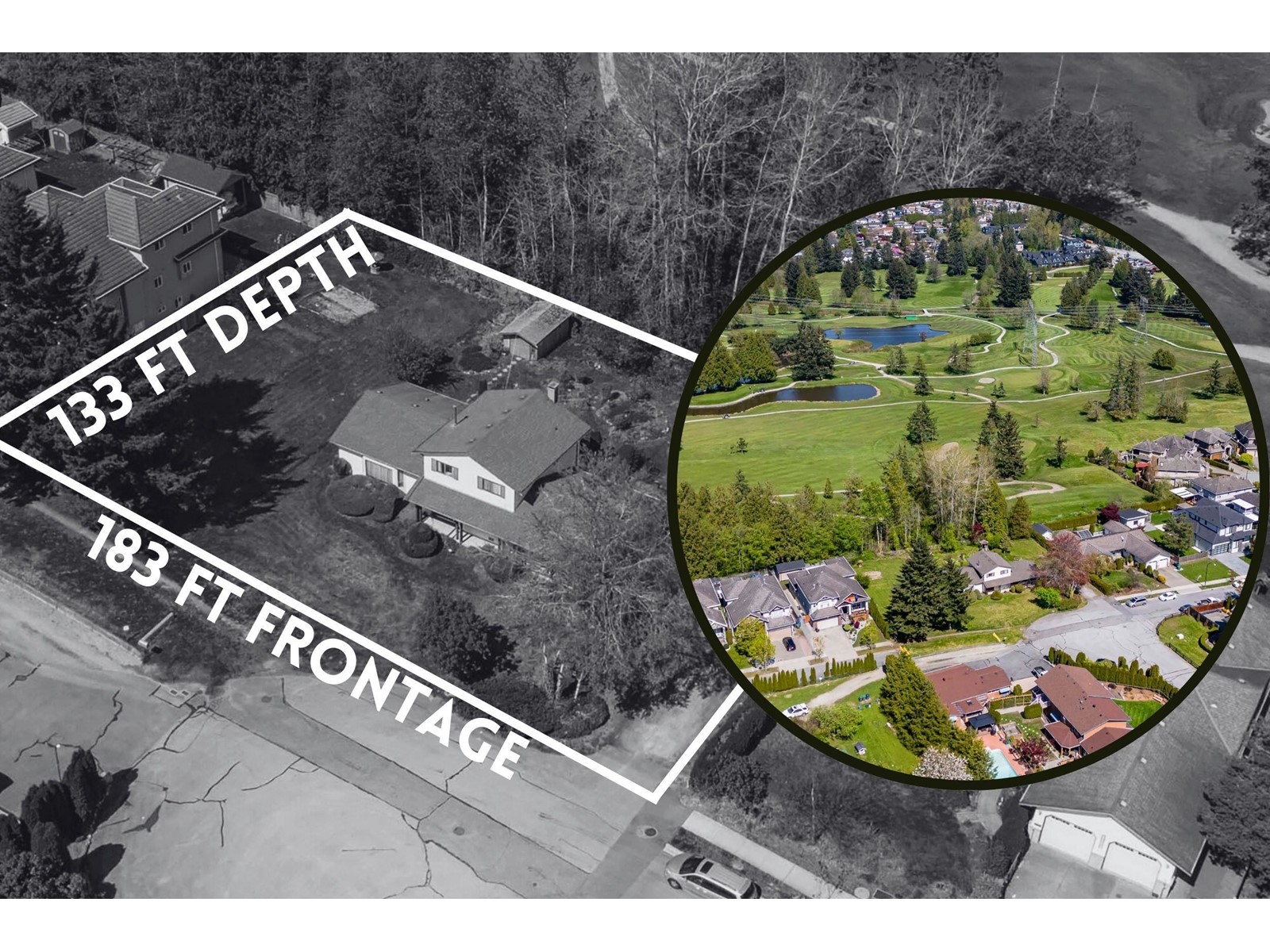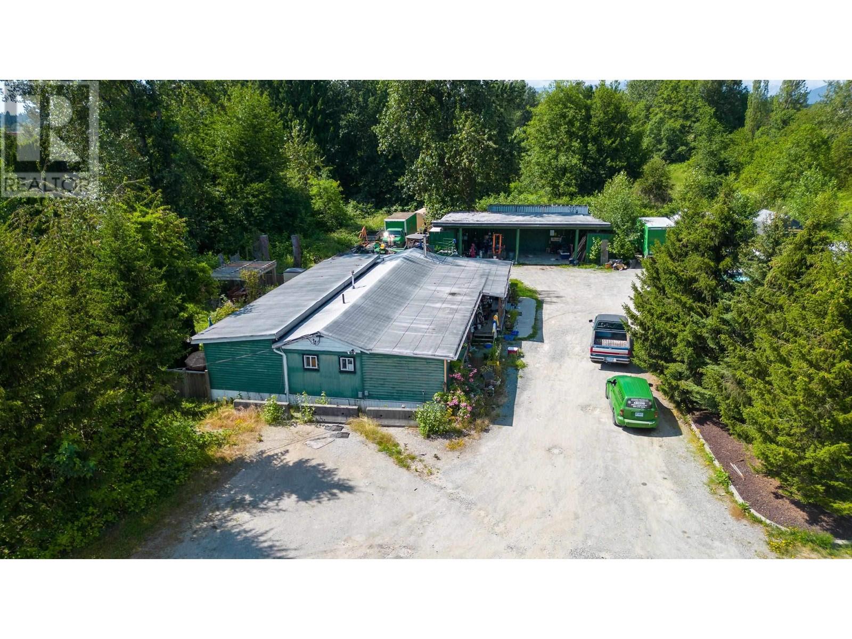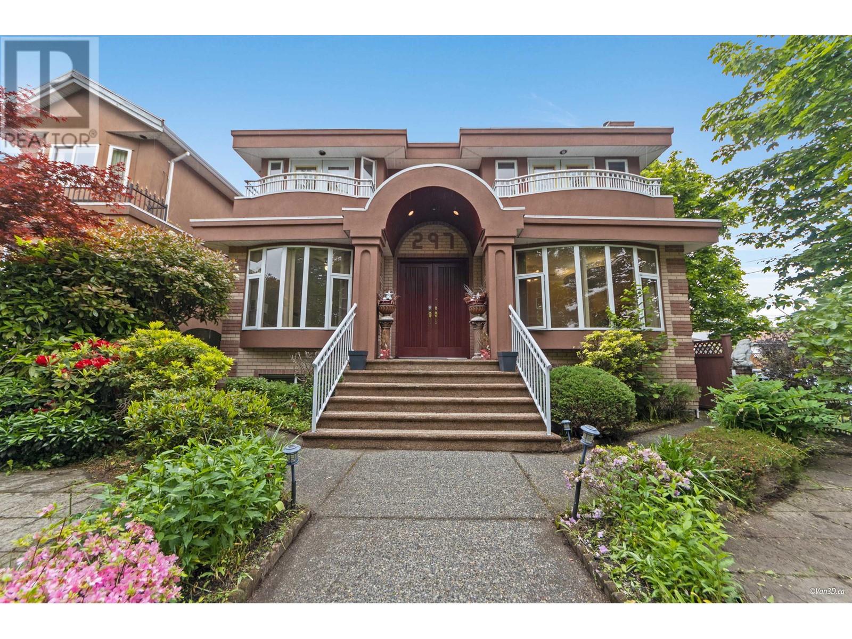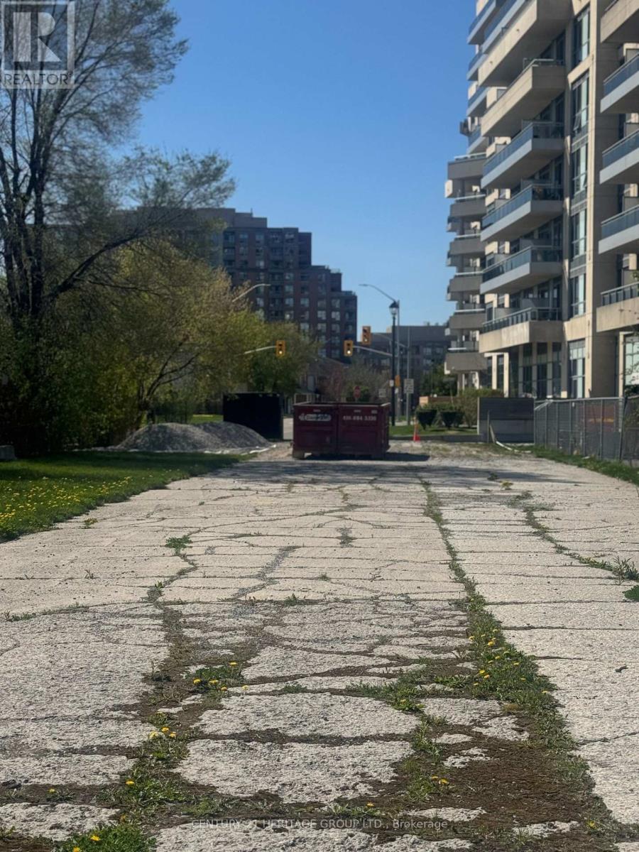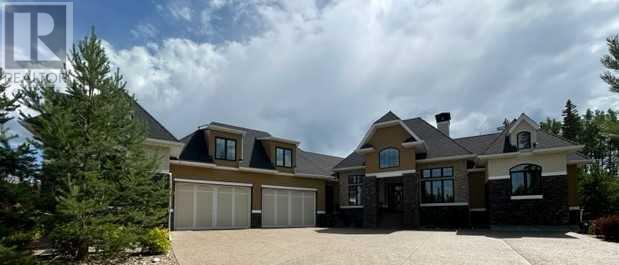971 Royal York Road
Toronto, Ontario
Moments from Bloor St W in Toronto's prized Kingsway enclave, 971 Royal York Road is effectively brand new - taken to the studs and rebuilt in 2025 under a celebrated local architect with first-rate materials throughout. Roughly 2,950 sq ft unfold across three luminous levels on a 40 x 146 ft lot, while a detached two-car garage has amazing potential as a future garden suite. With 3 + 1 bedrooms and 4 refined baths, this residence strikes the ideal balance of space and sophistication. Inside, craftsmanship is non-negotiable: solid 3/4-inch oak floors, bespoke millwork and elegant mouldings, two gas fireplaces, and in-ceiling Bowers & Wilkins speakers backed by whole-home automation pre-wire. The chef-calibre Hazelton Kitchen pairs Sinter stone porcelain counters with Silestone/MSI quartz accents, slide-out pantries, clever appliance garages, and gleaming pro-grade stainless steel: 36 Thermador fridge, 36" Thermador dual-fuel range, Bosch panel-ready dishwasher, and Panasonic built-in microwave. Everything is brand new. Upstairs, 3 tranquil bedrooms with custom closets share 2 spa-quality baths; a versatile fourth bedroom/office anchors the fully finished lower level. All baths showcase porcelain or ceramic tile, heated floors, & Kohler, Delta, or Brizo fixtures. Invisible upgrades are equally head-turning: full basement underpinning to 8' with interior waterproofing, new gravity-fed sewer line, back-flow valve, sump pump, high-efficiency HVAC with smart thermostat, 200-amp ESA-approved wiring, PEX plumbing, & premium insulation. Outside, Rain Bird-irrigated landscaping, a double driveway, fresh privacy fencing, newly stained half-timbering polish the curb appeal, plus a direct gas hookup for a BBQ for ease of use. An easy stroll to Lambton-Kingsway School & the shops, cafés, and subway on Bloor St W, this turnkey property offers discerning buyers a rare chance to own "everything-new" luxury in one of Toronto's most sought-after pockets. (id:60626)
Royal LePage Terrequity Realty
2825 York Durham Line
Pickering, Ontario
Discover the perfect blend of rural serenity and urban convenience with this exceptional 5-acre parcel of land. Located just a short drive from the city, this rare piece of property offers endless possibilities for development, recreation, or your dream homestead.You're only minutes away from shopping, dining, schools, and major highways. Whether you're an investor looking to capitalize on the area's growth or a family seeking space to build a custom estate with room for gardens, horses, and outdoor living this land offers it all. (id:60626)
Sutton Group-Admiral Realty Inc.
9477 College Street, Chilliwack Proper West
Chilliwack, British Columbia
10 unit building in downtown Chilliwack. Walking distance to all amenities, low vacancy rate. all units on electric baseboard heat and own hot water tank. There are eight 2-bedroom units and two 1-bedroom units. Call now for more details before it sells. (id:60626)
Sutton Group-West Coast Realty (Surrey/24)
5396 Rhodes Street
Vancouver, British Columbia
1)Three level home on a large 6278(50x125.56) corner lot. One bedroom and one full bathroom on the main, four bedrooms and three bathrooms above.Facing Park quiet corner,open concept kitchen, wok kitchen. New updated stove, fridge, wine cellar, fence Floor ,radiant heating under Solid wood throughout entire house. Basement: 2 separate entry rental units(2bed+1bed)as mortgage helper! Step to Kingsway business area with Grocery store , Sky-train, restaurants, banks etc. 2) Future development opportunity: Zoned RM-9A permits "multiple dwelling" primarily in the form of four-storey low-rise apartments, with some stacked townhouse. Can build 8-plex, 9417 sf on its own(FSR 1.5). FSR 2.0 with lot assembly(can be sold jointed with 5378 Rhodes) No Re-zone required.open house 1:00pm -3:00pm Sun July 13 (id:60626)
RE/MAX Westcoast
5142 Killarney Street
Vancouver, British Columbia
ATTENTION Developers! Houses on the street are selling as Land Assembly. Positioned in a Transit-Oriented Development (TOD) zone with an FSR of 3, this property combines immediate comfort with promising future development opportunities. Don't miss this fantastic opportunity! (id:60626)
Nu Stream Realty Inc.
14971 76a Avenue
Surrey, British Columbia
This property has EVERYTHING you are searching for in your next development project! From sitting on a HUGE 24,292 sq ft EASILY SUB-DIVIDABLE lot, to the rectangular parcel with a generous 183-foot frontage (183x133), this is a beautiful location in the sought-after & exclusive Chimney Hills neighbourhood. It provides building potential for 3 or 4 lots. Oh, and did we mention it BACKS ONTO A GOLF COURSE?! Very solid & well-maintained home to live/rent/hold while you finalize your development plans. Visit REALTOR® website for WAY more information! (id:60626)
Macdonald Realty (Surrey/152)
2519 Hillsborough Road
West Kelowna, British Columbia
In every real estate market, there are homes that stand out among the competition and are regarded as ‘premier’ properties. This home on Hillsborough Road in Lakeview Heights definitely qualifies as such. It starts as you enter the exclusive gated property and pass the brand new sports court. Ideal for pickle ball, basketball, hockey (it is even set up to flood and make a rink in the winter!) and more. The heated driveway makes for a breeze during any snowfall. The backyard is truly spectacular. Enormous tile pool, putting green, large grass area, hot tub and secluded fire pit all look out to Okanagan Lake and downtown Kelowna. 0.8 acres sits out ahead of neighboring properties so feel like you are all alone. Covered patio with electronic screens lets you enjoy all year round. Don’t miss the outdoor kitchen with pizza oven! Inside, the home has been beautifully renovated from top to bottom. Terrific floor plan with large family room accented by exposed beams. Chef’s kitchen leads out to covered patio. Gorgeous primary bedroom with spa-like ensuite and amazing views. Downstairs features games room that leads out to pool and patio area as well as a cozy tv space perfect for movie nights and family fun. Terrific location in Lakeview Heights. Close to amenities, hiking, beaches and minutes to downtown Kelowna. This home has everything you are looking for when it comes to living the Okanagan Lifestyle! (id:60626)
Royal LePage Kelowna
23519 Lougheed Highway
Maple Ridge, British Columbia
LOCATION! Amazing Investment Potential. Almost 5 flat acres on Lougheed Highway with huge frontage. Invest for the future. Property currently has 2 rental suites a house (currently being renovated. Empty) and a park model trailer with additions and large lean-to building all tenanted. Opportunities for possible business development currently zoned residential but adjacent to commercial property zoned the same. Backs on the Albion parkland. Your opportunity awaits. Open up your own winery, equestrian facility or a variety of home based businesses with PRIME HIGH TRAFFIC HIGHWAY FRONTAGE. (id:60626)
Royal LePage - Brookside Realty
297 E 51st Avenue
Vancouver, British Columbia
Rarely available and beautifully maintained custom-built home on a sunny 5,380 square ft corner lot (41.30 x 130.30)! This impressive residence offers a total of 4,893 square ft of living space, featuring a 3,836 square ft main home plus a 1,030 square ft laneway house-perfect for multi-generational living. Just a short walk to John Henderson Elementary and John Oliver Secondary, ideal for growing families or savvy investors. Also nearby are excellent school facilities, a fully equipped community center, and a popular dog park-great for pet owners and outdoor lovers alike. Enjoy the convenience of nearby transit, shops, restaurants, parks, and more. With spacious, sun-filled interiors and a Don´t miss this rare opportunity! (id:60626)
Nationwide Realty Corp.
Royal Pacific Realty Corp.
Pin 031092447
Richmond Hill, Ontario
PIN Code: 031092447. Location: Richmond Hill (Yonge & 16th Avenue)Explore this prime commercial land opportunity situated at the north east corner of Yonge Street and 16th Avenue, just north East of the Beverly Hills condominiums. This property has excellent visibility and accessibility, fronting on the 16th Avenue service road. Property Highlights: Site Area: 8,525.01 sqft .Zoning: CommercialThis is an incredible chance to design and build your own commercial building or store in a vibrant and growing community. Take advantage of this unique opportunity to establish your business in a prime location. (id:60626)
Century 21 Heritage Group Ltd.
70 Waterside Road
Enderby, British Columbia
Well established Waterside Winery on the Shuswap River with a beautiful 5 bed/3 bath home and a retail wine-shop. Come enjoy the rewarding lifestyle of running your own vineyard and winery in a beautiful location in the small rural North Okanagan community of Enderby. Of the 9.14 acres approximately 6.5 acres are planted to several varietal's of red and white grapes, with local growers supplying additional product when required. The balance of the land accommodates a Coverall Barn and a new 36'x 40' insulated Shop, as well as pasture for a few head of cattle. This home mirrors a French estate, with the home facing the River while boasting a large private back yard and screened in patio. Inside the home you'll find a chef's kitchen with large island and commercial gas range awaits you. The primary bedroom is on the main level offering a luxurious 4 piece ensuite bath. Upstairs are 4 additional bedrooms with a full bath and a central family room. This successful award winning winery retails in over a 100 liquor stores throughout the Okanagan and Lower Mainland. In addition to the winery and retail store the patio offers delicious appetizers, fresh homemade pizza, summer salads & panini sandwiches to be enjoyed overlooking the vineyard. Located close to the main highway (97) that runs through the Okanagan, the winery offers 4 RV sites that allows the traveling public an overnight stay while enjoying the ambiance of the Valley and sampling some quality local wine. (id:60626)
Royal LePage Downtown Realty
61033 704a Township
Rural Grande Prairie No. 1, Alberta
Custom walkout bungalow with bonus area above attached garage. Minutes from town on pavement. Over 6000 square feet developed. Two story entry. Living room with cathedral ceiling, stone fireplace, wrap around stair case to the lower level, and doors to rear deck. Kitchen/dinette area with large island/eating bar, built in appliances, gas range with steam oven and grill/griddle, pot filler, wine fridge, wet bar with a hot water tap, and door to screen porch/outdoor kitchen area. Primary bedroom with cofferred ceiling and door to rear deck. Ensuite bathroom with vaulted ceiling, dual vanities, jet tub, towel warmer and steam shower with body jets. Main floor also includes dining room and main floor office with coved ceilings, and a laundry room with door to side deck. Lower level great room with game area, wet bar with hot water tap, wine fridge, ice maker, built in wine cabinets, and patio doors to lower deck. Lower level also includes a theater room, one full and one half bathroom and three bedrooms, two of which walk out to the lower deck. Bonus space above the attached garage includes living area, bedroom and full bathroom. Features include: Heated floors and granite countertops throughout home; Extensive custom cabinetry; Multiple rooms and exterior spaces with built in sound systems; Boiler system and 2 furnaces; Central air; Reverse osmosis drinking water system; Security system with cameras; Covered/vaulted screen porch with tile floor, gas fire place and built in barbecue; Covered rear deck with tile floor; Side deck; 2 covered lower patios; Hot tub; 3+ car heated attached garage with sink and floor drains; 4 car heated detached garage with floor drains; Shed; Professional landscaping; Automated ground water irrigation system; Fire pit; Fully fenced lot with gates front and back; City water and sewer; Miles of paved walking trails at front; Access to off road trails at back; Minutes from Dunes golf course. Seller is a licensed realtor in the pr ovince of Alberta. (id:60626)
Century 21 Grande Prairie Realty Inc.

