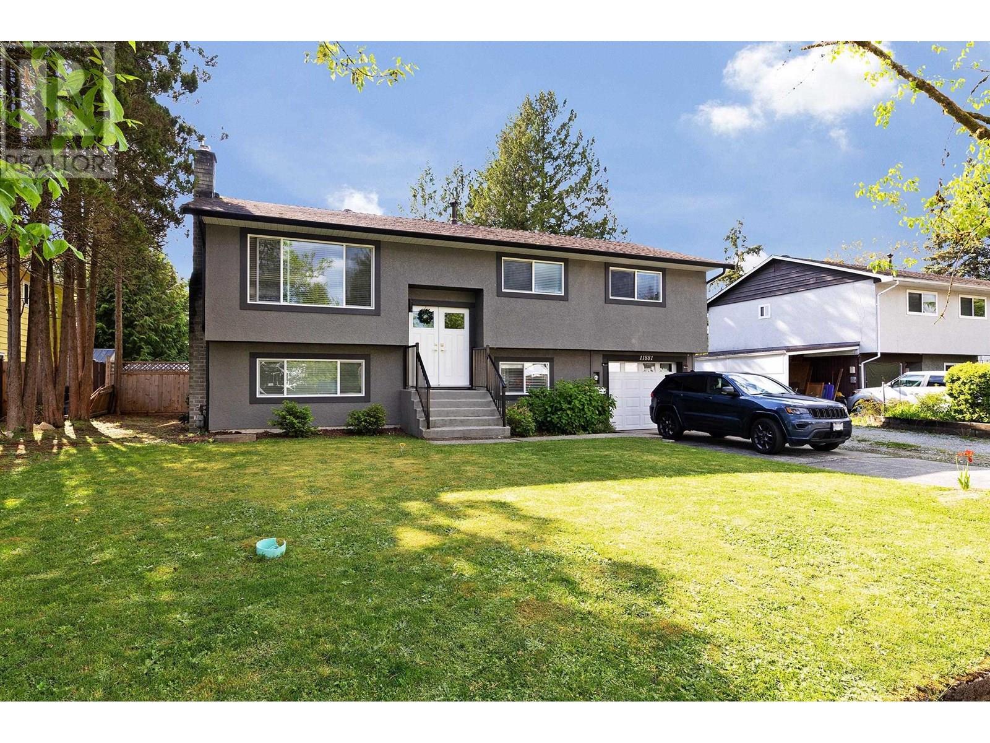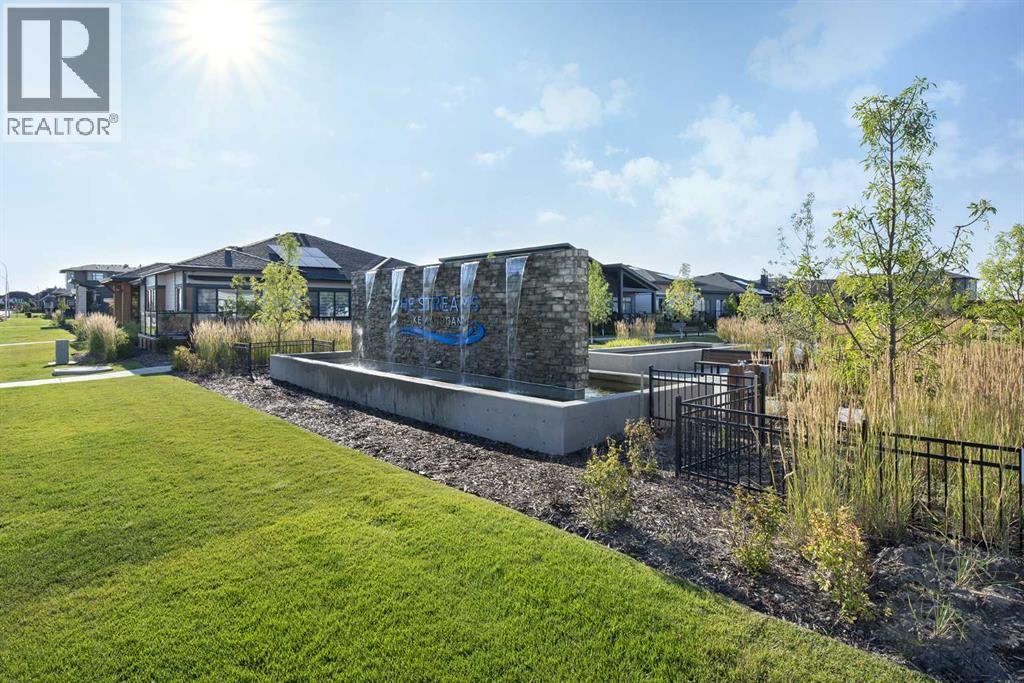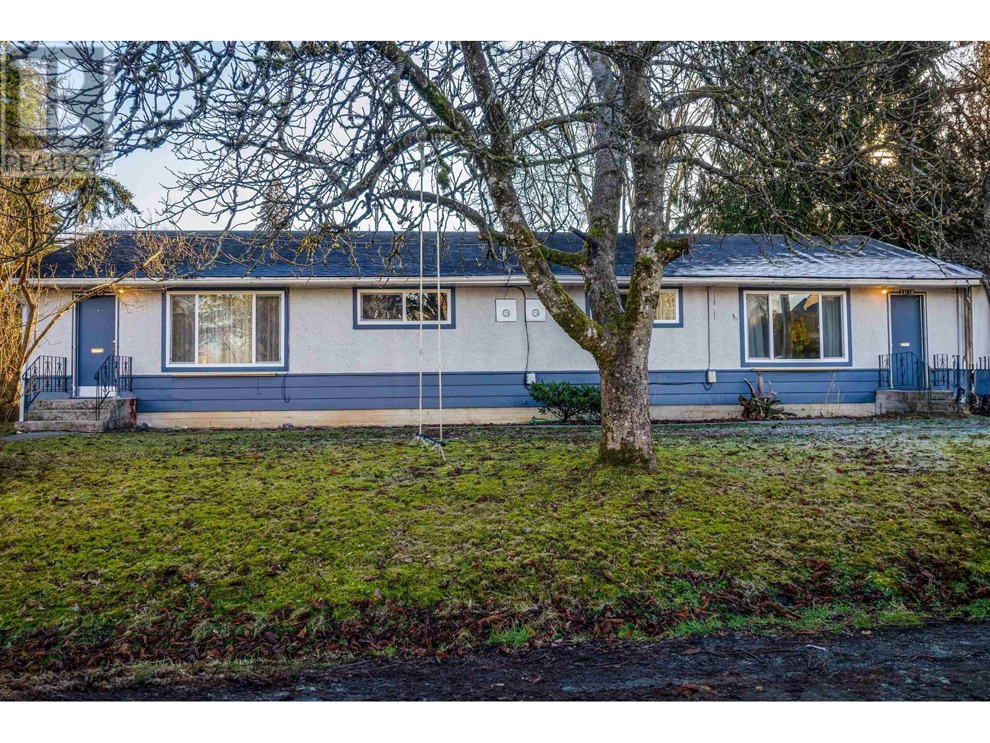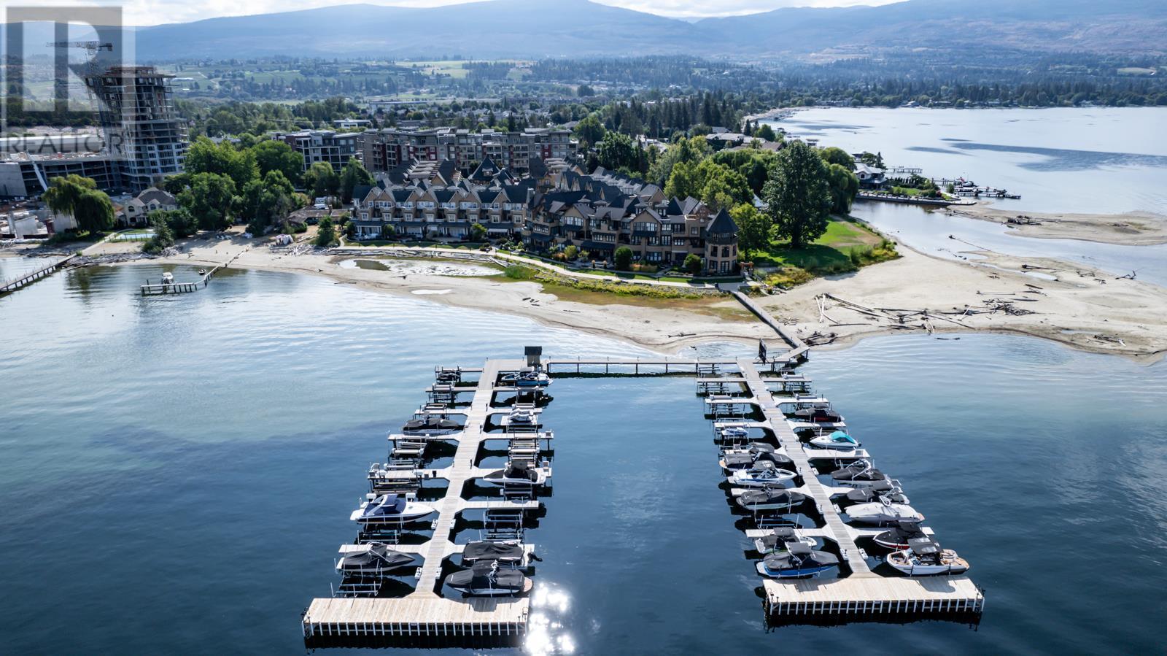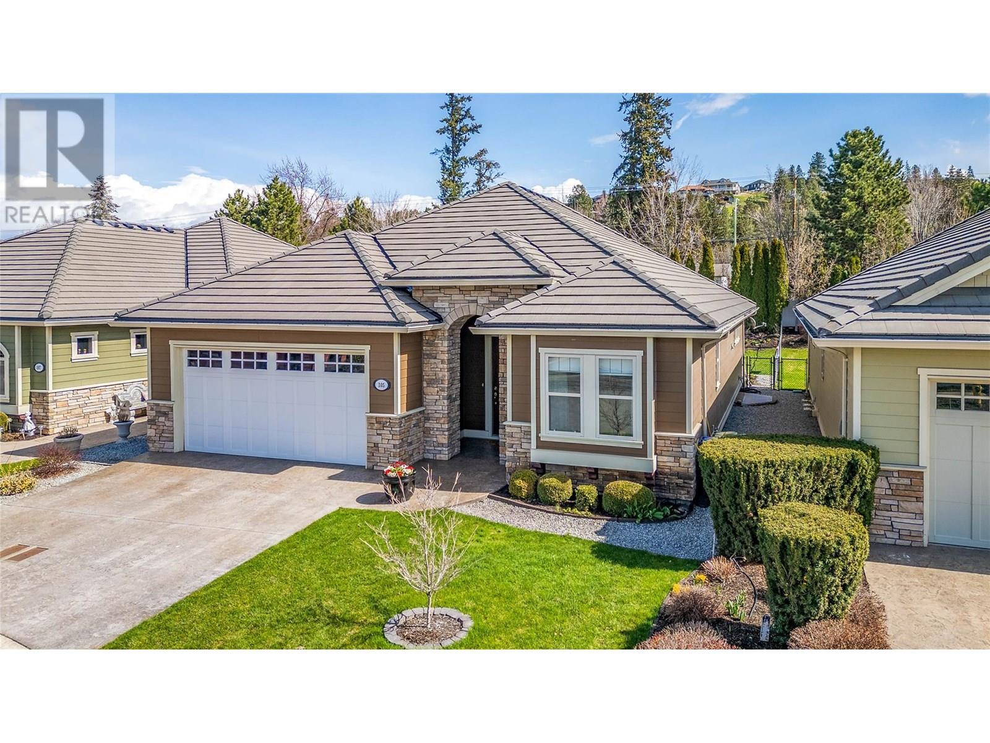65 Mourning Dove Trail
Tiny, Ontario
Stunning property set on a beautiful lot surrounded by nature. From the moment you step inside this open concept home you will notice the bright, natural light. Features include a large open dining room open to the living room with gas fireplace and walk out to the back deck; expansive kitchen with extensive cupboards and counterspace; long bar counter for extra seating; separate breakfast nook; spacious master bedroom with full ensuite and walk-in closet. The professionally finished bright basement is perfect for entertaining family & friends that features high ceilings; high end laminate flooring; gas fireplace in family room; recreation/bar area; another extra bright bedroom, full 3 pc bathroom, bonus room, and workshop/storage area. The attached oversized wide & deep 2 car garage has an inside entry. The huge driveway can accommodate at least 6 cars. Expansive back and side deck perfect for your morning coffee with a gas hookup for BBQ. Private, wooded backyard with firepit area and garden shed. All located in the desirable area of Whippoorwill, within 5-minute drive to Midland & Penetang for shopping & restaurants. Short walk to many walking trails. This home shows very well! (id:60626)
RE/MAX Georgian Bay Realty Ltd
637 Thornwood Avenue
Burlington, Ontario
Nestled in the family-friendly community of South Central Burlington, close to parks, top-ranked schools, shopping, and beautiful Lake Ontario, 637 Thornwood Ave is a move-in ready side split ready for you to call it home! Designed with both elegance and practicality, this home offers an exceptional blend of comfort and style — perfect for daily living and effortless entertaining. The thoughtfully updated interior showcases a modern open-concept layout, bathed in natural light throughout. Step outside to your own private backyard retreat, professionally landscaped to create a serene oasis for gatherings of any size. Enjoy the sunken hot tub (installed in 2020) for year-round relaxation, or host summer soirées under the convenience of a retractable awning. These outdoor living spaces are designed for maximum enjoyment, whether you're entertaining or simply unwinding. Don’t miss your chance to experience refined living in one of Burlington’s most desirable communities! (id:60626)
Revel Realty Inc.
637 Thornwood Avenue
Burlington, Ontario
Nestled in the family-friendly community of South Central Burlington, close to parks, top-ranked schools, shopping, and beautiful Lake Ontario, 637 Thornwood Ave is a move-in ready side split ready for you to call it "home!" Designed with both elegance and practicality, this home offers an exceptional blend of comfort and style perfect for daily living and effortless entertaining. The thoughtfully updated interior showcases a modern open-concept layout, bathed in natural light throughout. Step outside to your own private backyard retreat, professionally landscaped to create a serene oasis for gatherings of any size. Enjoy the sunken hot tub (installed in 2020) for year-round relaxation, or host summer soirées under the convenience of a retractable awning. These outdoor living spaces are designed for maximum enjoyment, whether you're entertaining or simply unwinding. Dont miss your chance to experience refined living in one of Burlingtons most desirable communities! (id:60626)
Revel Realty Inc.
11881 229 Street
Maple Ridge, British Columbia
Don´t miss this fully renovated 5 bedroom and 3 bathroom home complete with a 2 bedroom in-law suite with a separate entrance. Each living space has it´s own laundry. The 1,926 sqft home is perched on a 7,314 sq.ft. lot with western exposure. Recent updates include flooring, cabinets, countertops, light fixtures, fireplace, bathrooms, large sundeck, glass railings (interior & exterior), painting & appliances. The single garage is currently used for storage since there is plenty of exterior parking. Convenient location with walking distance to all downtown amenities. (id:60626)
Sutton Group - 1st West Realty
2326 Panorama View Dr
Nanaimo, British Columbia
Exceptional Value: Four Suites for the Price of One Home! Discover incredible value with this 5600+ sq ft duplex, offering four rentable units for less than the cost of a ‘single house with a suite’ in this desirable Nanaimo neighborhood. Live in one spacious unit near Westwood Lake and let the others help pay your mortgage, or maximize your investment as a prime income property! This well-maintained duplex boasts ocean views. Fully updated over the past 5 years!!. Enjoy massive living rooms, bedrooms, and 4 separate laundry rooms. The tranquil, fenced yard adds to its appeal. With A+ long-term tenants in place, this property offers a potential income of $6549.77/month when fully rented. The location is unbeatable: a short walk to Westwood Lake, hiking trails, downtown Nanaimo, the Hullo and BC Ferries, and various parks. This is an easy-to-manage, well-kept property in BC's fastest-growing city. Viewings are restricted to Thursday and Saturday afternoons. Make your appointment today! (id:60626)
RE/MAX Generation (Ch)
102, 130 Marina Cove Se
Calgary, Alberta
The Streams of Lake Mahogany present an elevated single-level lifestyle in our stunning Reflection Estate homes situated on Lake Side on Mahogany Lake. Selected carefully from the best-selling renowned Westman Village Community, you will discover THE BROOK, a home created for the most discerning buyer, offering a curated space to enjoy and appreciate the hand-selected luxury of a resort-style feeling while providing you a maintenance-free opportunity to lock and leave. Step into an expansive 1700+ builders sq ft stunning home with 12-foot ceiling heights with greenspace views featuring a thoughtfully designed open floor plan, inviting an abundance of natural daylight with soaring soaring ceilings and oversized windows. The centralized living area, ideal for entertaining, offers a Built-in KitchenAid sleek stainless steel appliance package with French Door Refrigerator and internal ice maker and water dispenser, a 36-inch 5 burner gas cooktop, a dishwasher with a stainless steel interior, and a 30-inch wall oven with convection microwave; all nicely complimented by the Moonlight Elevated Color Palette. The elevated package includes beautiful tone cabinets in the kitchen with timeless hardware; gorgeous marble like tile at the kitchen backsplash; soft close cabinetry with ceiling height uppers, angled front hood fan shroud, sil granite undermount sink, custom extended work niche, under cabinet lighting and a stylish modern light package in a beautiful finish to match. All are highlighted with rich Quartz countertops. You will enjoy two bedrooms on either side, nicely framing in the central living area featuring a floor to ceiling beautiful herring bone tiled feature fireplace, with the Primary Suite featuring a spacious 5-piece oasis-like ensuite with dual vanities, a large soaker tub, a stand-alone shower, and a generous walk-in closet with built-ins. The Primary Suite and main living area step out to a 54ft terrace with beautiful views. Yours to soak in every singl e day. To complete the package, you have a sizeable foyer, and the spacious laundry room is adjacent to the entry of your private double-attached heated garage with a full-width driveway. Jayman's standard inclusions feature their trademark Core Performance, which includes Solar Panels, Built Green Canada Standard with an Energuide rating, UVC Ultraviolet light air purification system, high-efficiency heat pump for air conditioning, forced air fan coil hydronic heating system, active heat recovery ventilator, Navien-brand tankless hot water heater, triple pane windows and smart home technology solutions. Enjoy Calgary’s largest lake, with 21 more acres of beach area than any other community. (id:60626)
Jayman Realty Inc.
7 Grand River Street N Unit# 301
Paris, Ontario
Penthouse Luxury Overlooking the Grand River Welcome to The Rivers, an exclusive collection of just six boutique residences perched above the banks of the Grand River in the heart of Paris, Ontario. Crafted with discerning attention to detail, this architecturally refined building offers sophisticated living in one of Ontario’s most charming and vibrant small towns. Located on the penthouse level, Unit 301 delivers elevated living in every sense of the word. This 1-bedroom plus den suite spans 1,452 sq/ft and features direct elevator access, ensuring maximum convenience and privacy. Inside, wide plank engineered hardwood floors, soaring ceilings, and automated blinds set the tone for a modern yet timeless interior. The chef-inspired kitchen is anchored by sleek, integrated cabinetry, quartz countertops, and a premium suite of Fisher & Paykel appliances, designed for both style and performance. Both bathrooms are exquisitely appointed, with spa-like finishes and heated tile floors for a daily dose of indulgence. Step onto the riverside balcony to enjoy peaceful morning coffees as you overlook the flowing Grand River and the historic rooftops of downtown Paris. In the evening, your west-facing patio delivers stunning sunset views, perfect for winding down. Live moments from quaint cafes, gourmet restaurants, and scenic trails that make Paris a destination in every season. This is boutique condo living at its finest—a rare opportunity to own a piece of luxury in a truly special community. (id:60626)
RE/MAX Twin City Realty Inc
23118 Slager Avenue
Maple Ridge, British Columbia
DEVELOP0PMENT PROPERTY in central Maple Ridge! This side-by-side DUPLEX sits on an expansive 9,450 square ft lot, offering incredible potential. On each side, you'll find two generously sized bedrooms and a well-appointed 4-piece bathroom. The bright and inviting living room is complemented by large windows, while the kitchen includes a laundry area and a convenient mudroom. Fully fenced and private backyard. New carpet and windows, newer appliances. A short trip to downtown Maple Ridge, with shopping, Leisure Central The ACT Arts Centre, and more all within easy reach. Short walk to both elementary and high schools. Live and rent now, ok for up to four dwelling units. Don't miss out on this affordable opportunity-this duplex won't last long! (id:60626)
RE/MAX All Points Realty
3880 Truswell Road Unit# 125
Kelowna, British Columbia
Luxurious family-sized townhome at Mission Shores with North and South Exposure located in Kelowna's desirable Lower Mission neighbourhood, including a deep boat slip with lift in a secure dock. This townhome boasts 2480 sq ft, three bedrooms, all separated, each with its own spacious fully tiled ensuite. Master bedroom on the main level. Recent modern styling updates & renovations include newer kitchen cabinets, quartz & granite surfaces, new stainless appliances, hardwood floors, carpet, light fixtures, Island kitchen, stunning great room with dramatic 27 ft. ceiling, rooftop deck. Walk out from the open concept main living area to the patio. Easy access to the 20 x75 ft saltwater pool, hot tub & exercise gym. New boat slip/lift. One of the best sandy beaches along the Lake Okanagan shoreline. 1 secure parking with 1 visitor parking adjacent, 1 storage locker. (id:60626)
Coldwell Banker Horizon Realty
1908 - 771 Yonge Street
Toronto, Ontario
Built By Renowned Builder Mekes, Don't Miss Your Chance on this Spacious and Modern 2 Bedroom Unit! Located at the Popular Corner Of Yonge & Bloor, the Unit Comes with High End Finishes and Workmanship. Unit Comes with Sleek Blinds, Double-Glazed Floor-to-Ceiling Windows, Bring in Abundant Natural Lighting Throughout the Day. Modern and Open Concept Kitchen Features a Gas Cooktop, B/I Appliances, Quartz Countertop, and a High Tech Stacked Washer and Dryer. Ammenities Include A Pet Spa, Dining Room, Fireplace Lounge, Outdoor BBQ Area, And Much More! Steps To Manulife Centre, Upscale Yorkville, World-Class Shopping, 2 Subway Lines, Fine Restaurants, U of T, Queen's Park & Hospitals, Minutes To Toronto Metropolitan University & Eaton Centre (id:60626)
Homelife New World Realty Inc.
Township Road 120
Rural Cypress County, Alberta
Incredible commercial land opportunity located along Township 120 just outside the South end of the City. This might be the investment you have been hunting for with 92.66 acres of HWY-C zoning. Permitted uses include: Accessory Building(s) and Use(s) to Discretionary Uses, Agricultural Operations, Secondary, Agritourism, Amusement and Entertainment Facility, Auctioneering Services, Automotive, Equipment and Vehicle Services, Bars and Pubs, Bulk Fuel Depot, Campground, Cannabis Cultivation, Cannabis Processing and Distribution, Cannabis Retail Store, Community Uses, Dwelling, Single-Detached, Equestrian Centre, Heavy Truck and Equipment Storage and Sales, Industrial, Light Uses, Liquor Retail Sales, Livestock Auction Markets, Move-in Buildings, Other Uses, Performance and Event Venue, Recreation Facility, Secondary Suite, Shooting Range, Indoor Small Animal Breeding/Boarding, Services, Temporary Accommodations, Warehouse Sales and Storage Facilities , Wind Energy Facilities, Wind Energy - Small Scale (id:60626)
Royal LePage Community Realty
4450 Gordon Drive Unit# 105
Kelowna, British Columbia
FABULOUSLY CONSTRUCTED AND MAINTAINED LOWER MISSION SINGLE FAMILY [Bare Land Strata] HOME IN TRAFALGAR SQAURE...LOCATION, LOCATION, LOCATION - Close to All Amenities, Schools [Elementary, Middle and High Schools] Close to Tons of Biking, Dog Parks, Hiking and Walking Trails. Minutes to H20 Fitness Centre, CNC Hockey Facility and all Kinds of Sports Fields. Tons of Shopping Also Surrounds You. FAMILY FRIENDLY, PETS ALLOWED AND NO AGE RESTRICTIONS The Home itself is just over 3100 sq. ft. of Amazing Living Space with 4 Bedrooms and 3 Bathrooms. Large and well Appointed Primary Bedroom with Full Ensuite on the Main Floor with a Large Walk - In Closet. Loaded with Recessed Lighting, Vaults, Full Granite Island Kitchen, Engineered Hardwood Flooring, Main Floor Gas FP in the Living Room + a Main Floor Sunroom. Granite Counter Tops throughout the Entire Home. All Appliances and Central Vac included. Large Fully Fenced backyard to Keep Fido IN or to keep the neighbors OUT!!! LOL [with an Ample Patio Area as well] & Fully Irrigated.] Bonus - A new Park Being Custom Built and Designed as Kid's Theme Park is just a short distance away and will be ready shortly on the corner of Gordon Drive and Dehart Road!! (id:60626)
Century 21 Assurance Realty Ltd




