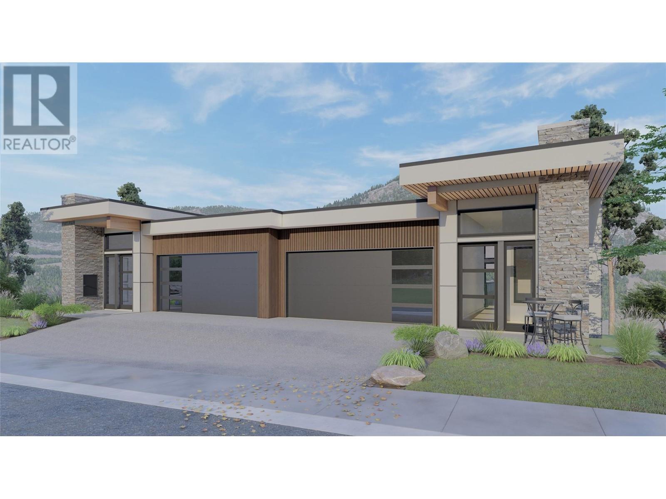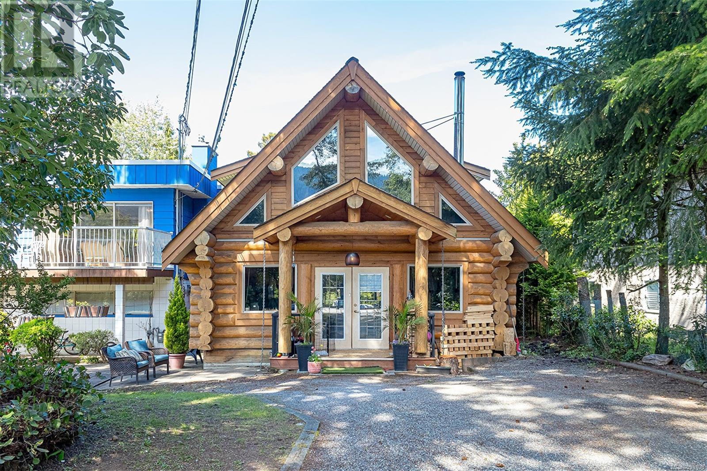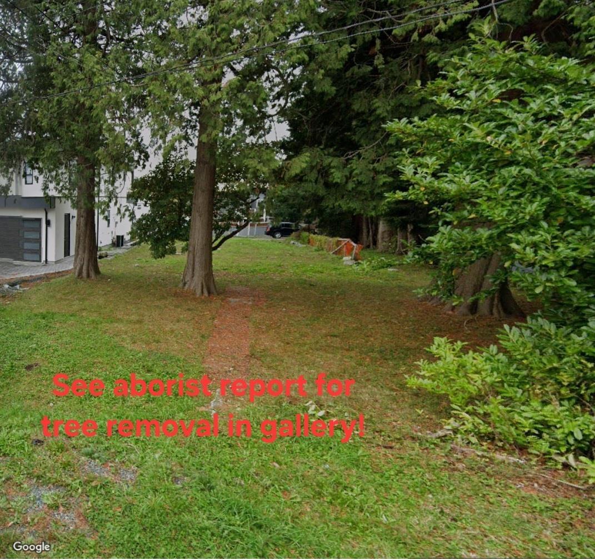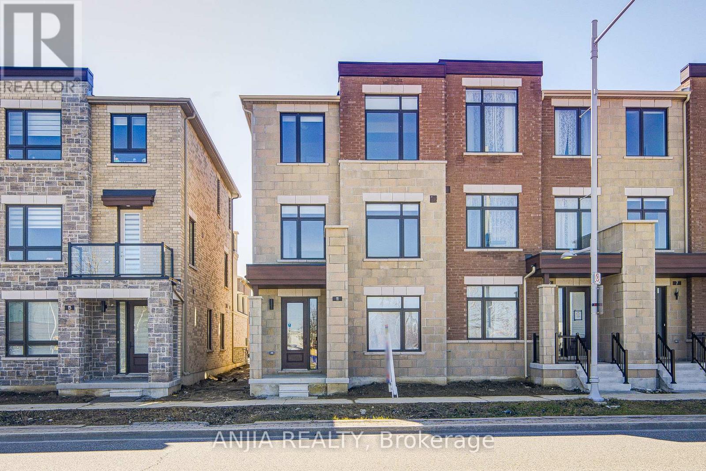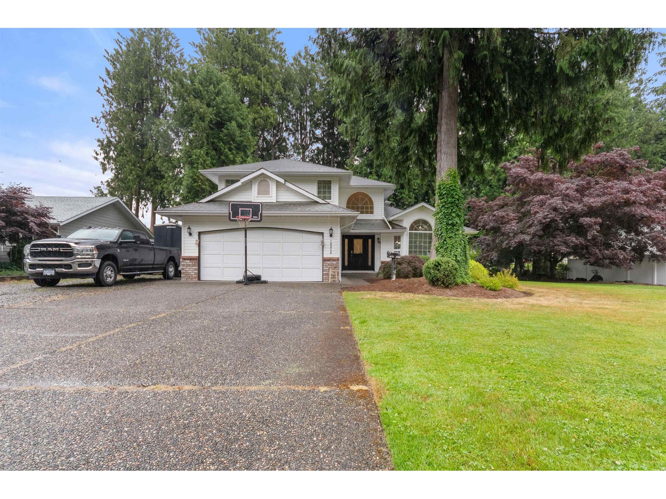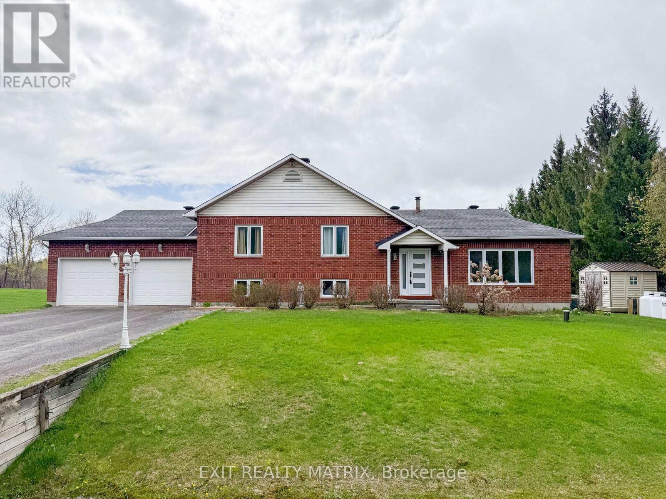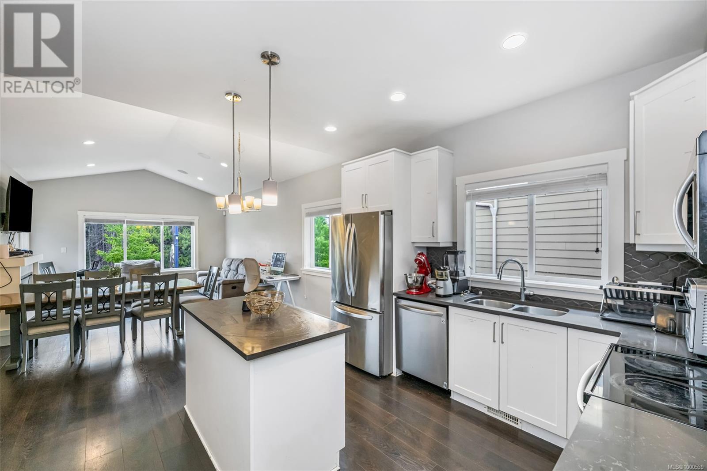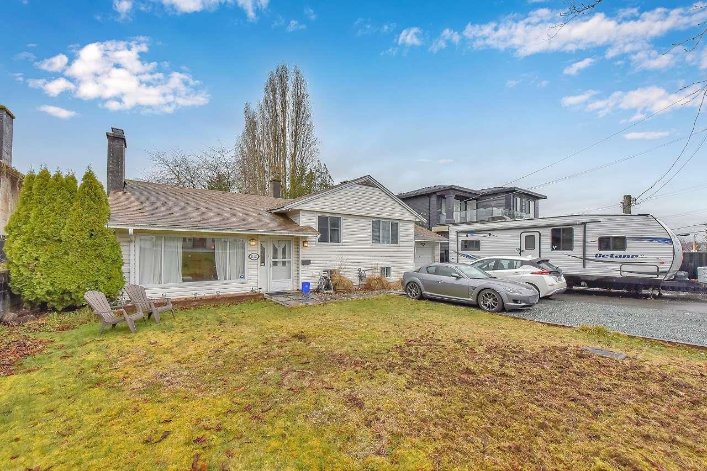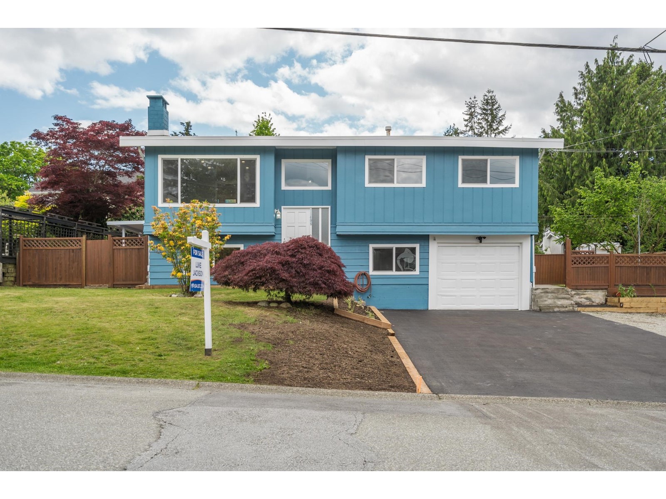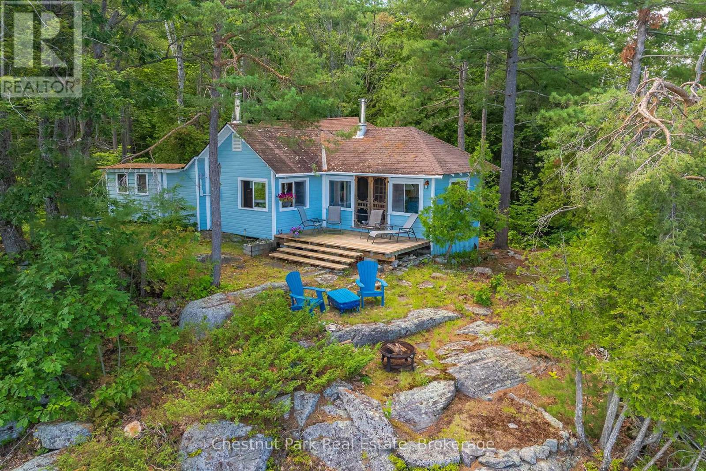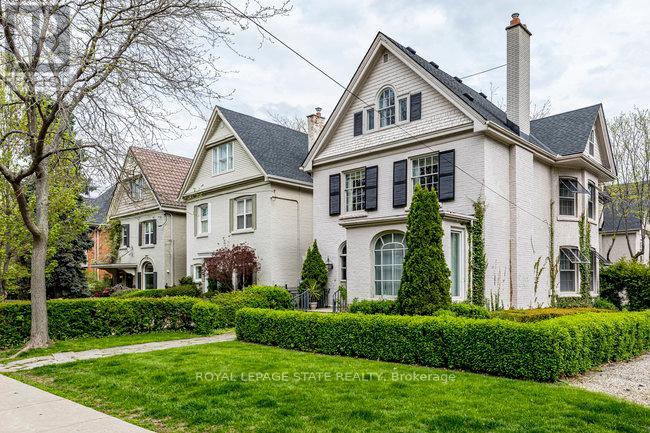1123 Greenock Court Lot# 5
Kelowna, British Columbia
Proudly presented by WESCAN HOMES!!! Discover luxury living in this stunning walkout rancher Villa with no strata fees! Nestled in the prestigious Blue Sky neighborhood of Black Mountain, surrounded by the scenic golf course, this home is situated on a quiet cul-de-sac on a dead-end street – with a beautiful view of Black Mountain, offering the perfect blend of tranquility and convenience. Spanning 3,600+ sq. ft., this impeccably designed home boasts soaring ceilings and breathtaking mountain & valley views. The main residence features 3 bedrooms + den, a 4-piece ensuite, an additional 1.5 baths, and a spacious walk-in closet. A double garage, games room, and rec room provide ample space for relaxation and entertainment, complemented by built-in speakers for a premium audio experience. The high-end appliance package and quartz countertops enhance the elegant kitchen, while the deck and patio offer the perfect outdoor retreat. The legal 1-bedroom plus den suite comes with a separate entrance, making it ideal for rental income or extended family. A generous-sized yard adds to the home’s appeal. Anticipated completion: end of July—don’t miss this incredible opportunity! (id:60626)
Oakwyn Realty Okanagan
16424 12 Avenue
Surrey, British Columbia
A spectacularly maintained 3-bd 2-bth bungalow. Close to White Rock Beach & set on a generous 8,321 sq ft lot, this 1,473 sq ft home offers effortless single-level living with an open floor plan that flows beautifully throughout. The spacious, light-filled layout features a cozy family room, an open-concept kitchen, & a beautiful living room with soaring 10-foot vaulted ceilings. A charming 10x16 sunroom brings the outdoors in. The roof is 12 yrs old, & a new furnace was installed in April 2025. Vibrant, mature gardens-ideal for relaxing, entertaining, or simply soaking in the coastal air. Located on a quiet cul-de-sac & within the catchment for South Meridian Elementary & Earl Marriott Secondary, you're close to parks, trails, shopping, all the amenities of White Rock.A true hidden gem! (id:60626)
Sutton Group-West Coast Realty (Surrey/24)
2374 Mill Rd
Nanaimo, British Columbia
Rare Opportunity – 2 Homes on an Expansive Lot! Don’t miss your chance to own this exceptional multi-dwelling property featuring two separate homes on a sprawling 0.46-acre lot within city limits! This unique offering includes a spacious 1975 main residence with timeless character and a stunning 2010-built log cabin, perfect for Airbnb, tenants, or extended family. The main home boasts an expansive open-concept layout with teak kitchen cabinetry, a massive island, and an oversized dining space designed for gathering. The bright and inviting living room adds to the home’s charm, while the upper level features two generous bedrooms with a Jack-and-Jill bathroom. Downstairs, a huge third bedroom, rec/family room, and a converted carport-turned-games room provide ample space for relaxation and entertainment. Connected by a breezeway, the log cabin-style secondary home is a true showstopper. Built in 2010, this warm and inviting retreat features soaring wood-beamed ceilings, an open-concept design, and an abundance of natural light. The well-appointed kitchen offers plenty of workspace, while the spacious living room provides a cozy yet airy feel. Two large bedrooms and a thoughtfully designed bathroom complete the space, making it perfect for rental income, a private guesthouse, or a peaceful retreat for family members. The meticulously maintained grounds provide the perfect blend of privacy and functionality, with mature landscaping, ample parking, and outdoor space ideal for entertaining. Allow 24hrs notice for tenancy showing (id:60626)
RE/MAX Professionals
15482 Semiahmoo Avenue
White Rock, British Columbia
Rare Rear-Facing Ocean View Lot in the Heart of White Rock! An incredible opportunity to build your dream home in one of White Rock's most sought-after neighborhoods. This 5,868.75 sq. ft. flat lot offers stunning rear-facing ocean views and valuable back alley access. Nestled in a prime location, you're just minutes from White Rock Beach, top-rated schools, shopping, dining, and transit. Enjoy the perfect blend of convenience and coastal living. Don't miss this chance to secure a premium piece of land in an area known for its beauty and prestige. (id:60626)
Initia Real Estate
11 Mumbai Drive
Markham, Ontario
Welcome To This Stunning Contemporary Freehold Townhouse Nestled In A New Subdivision Of Markham! This 4-Bedroom, 4-Bathroom Home Boasts A Double Car Garage With A Private Double Driveway, Offering Ample Parking Space. With $$$ Spent On Upgrades, This Home Is Better Than Brand New! Step Inside To Enjoy 9' Smooth Ceilings And Hardwood Floors Throughout. The Ground Level Features A Spacious Recreation Area, A Generous Bedroom, And A Full Bathroom, Perfect For Overnight Guests. Direct Access To The Garage Adds Extra Convenience. The Second Floor Is An Entertainers Dream, Showcasing A Gourmet Kitchen With High-End Stainless Steel Appliances, Caesarstone Countertops, A Custom Backsplash, And Under-Cabinet Lighting. An Add-On Pantry Provides Extra Storage, While The Breakfast Area Walks Out To A Huge Terrace, Perfect For Summer BBQ Parties. The Open-Concept Living And Dining Area Is Flooded With Natural Light From Large Windows.On The Third Floor, You'll Find Three Spacious Bedrooms. The Primary Bedroom Features A Walk-In Closet, A Spa-Like Ensuite With Double Sinks, Upgraded Cabinetry, Caesarstone Countertops, And A Frameless Glass Shower. Enjoy Your Morning Coffee On The Private Walk-Out Balcony.This Beautiful Home Is Conveniently Located Close To All Amenities, Including Community Centres, Schools, Parks, Shops, Restaurants, Public Transit, And Major Highways. Dont Miss This Rare Opportunity A True Must-See! (id:60626)
Anjia Realty
10030 Sussex Drive, Rosedale
Rosedale, British Columbia
This stunning 2-story family home on 1 acre in Rosedale offers over 100' of frontage, space for RV parking, and a park-like backyard with mature trees and privacy. The serene lawn, with views of Mt. Cheam, is perfect for kids or gardening. Inside, the home features a beautiful foyer, curved staircase, 1 bedroom on the main floor, 3 upstairs bedrooms including a large master suite, formal living and dining areas, and a spacious kitchen/family room. Located on prestigious Sussex Drive, amenities nearby include Bridal Falls, water park, Starbucks, Tim Hortons, and local grocery stores. Rosedale Traditional School and nursery are also close by. OPEN HOUSE: July 20th, 2-4PM & July 26th, 1-3PM (id:60626)
Exp Realty
2418 Rideau Road
Ottawa, Ontario
Step into this stunning, completely renovated home just minutes from the new Hard Rock Casino (2025). Nestled on a large, flat lot with no rear neighbours, this property offers space for family living or multi-generational potential. The heart of the home is its custom-designed kitchen, featuring premium Bosch stainless steel appliances, a 12-foot quartz island with seating, a nearly 6-foot gallery sink, and three ovens perfect for entertaining or culinary enthusiasts. The pantry boasts floor to ceiling custom cabinetry with plenty of storage room. With sleek quartz counters and stunning cabinetry, every detail of this kitchen has been thoughtfully crafted. The open-concept main floor seamlessly combines the kitchen, dining, and living areas, all highlighted by warm hardwood floors. A spacious family room showcases a striking stone feature wall and a built-in gas fireplace, providing a cozy space for gatherings. This 5-bedroom home is thoughtfully designed for modern living, with 3 bedrooms on the upper level and 2 on the lower level. A well-placed laundry area is conveniently located midway between the bedrooms for added convenience.The fully finished basement features durable laminate flooring, making it ideal for extended family or guests. Outdoor living is equally impressive, with a 40-foot deck overlooking a sparkling above-ground pool, a perfect retreat for summer fun. The large yard provides endless possibilities for recreation, gardening, or relaxation. Additional features include an oversized 2-car garage with entry to the home and a Generac generator for peace of mind during power outages. The area also features 2 new French schools. Don't miss the opportunity to own this exceptional property where modern style, comfort, and practicality come together. Located just minutes from amenities, yet surrounded by serene landscapes, 2418 Rideau Rd is more than a house, its your next home. Schedule your private tour today! (id:60626)
Exit Realty Matrix
1318 Bombardier Cres
Langford, British Columbia
Welcome to this bright and beautiful 6 bedroom & 4 bathroom home in the sought-after Westhills. Ideally situated within walking distance of the YMCA, Library, Langford Lake, & various recreational spots. This main-level entry home boasts a full walk-out basement and includes a legal 2-bedroom suite. As a built green home, it benefits from an eco-friendly Geo-Exchange system providing economical heating and cooling. The home also features a solar system that ensures this home achieves a low carbon footprint. The open floor plan features a great room, seamlessly connecting living and dining areas to a custom kitchen with quartz countertops and stainless steel appliances. The main floor primary bedroom offers ample space, a full ensuite, a walk-in closet, and direct access to the rear deck. Upgrades include a built-in sound system and an EV charger. The lower level houses the 2-bedroom suite plus additional space for two guest bedrooms and a full bathroom for the main residence. (id:60626)
Pemberton Holmes - Westshore
11173 135a Street
Surrey, British Columbia
BLUE-CHIP INVESTMENT ALERT! Exceptional potential for future land assembly. Located within the Tier 3 TOA in Surrey City Center Plan which allows a minimum density of 3.0 FAR. This gorgeous 3-bed (easily 4) 2-bath three level split has been loved and pampered by her owners. Situated on 8000 sqft lot capiltalizing on spectacular views of Fraser river skyline & North shore mountain plus 12x22 sundeck in a preferred western exposed b'yard. Bright Oak Kitchen loaded with cabinetry. 3 generous sized bdrms up, stunning refinished Hardwood flooring. Bsmt has separate entrance and easily converted to rental suite. 2nd Bath under renovation. Has 2 Storage Sheds & attached workshop. Easy walk to schools shopping and superior commuter access. Won't disappoint Looks great and shows even better a 10! (id:60626)
Homelife Benchmark Titus Realty
11408 Pemberton Crescent
Delta, British Columbia
Welcome to 11408 Pemberton Crescent in the heart of Annieville, Delta! Zoned RD3, this updated 5-bedroom, 2-bath home is perfect for families or investors. Features include a brand-new kitchen upstairs, fresh paint inside and out, new lighting, and updated windows. Much of the home has been tastefully renovated with modern finishes. The basement offers a separate entry, wet bar, and suite potential. Enjoy a large rear vinyl deck and abundant parking with a new asphalt and gravel driveway. Prime location near schools, parks, and transit! (id:60626)
Exp Realty
26 Taylor Island 26lm
Gravenhurst, Ontario
This cherished property has been held for 5 generations on Taylor Island, nestled on Lake Muskoka and part of a spectacular chain of three lakes. Muskoka memories are etched in the walls and soar throughout the grounds of this truly magical property. Set on a breathtaking 5.7-acre parcel with 270 ft of unique, private shoreline, it shines with remarkable redevelopment potential. The gentle lower grade by the dock presents an ideal site for a future build, while towering trees ensure privacy on both sides. A deep lot stretches back to the hydro corridor, providing private trails that run the entire length of the island. The main cottage is perfectly perched on a dramatic rock lookout, capturing expansive lake views, while an 12x18 sleeping cabin enjoys that coveted, grandfathered waters-edge location. From the level waterfront area, you can choose between two pathways leading up to the cottage one with a gentle slope, perfect for both the young and young-at-heart. Inside, step into a world where cherished memories and modern comforts blend seamlessly. A charming 1930s living room pairs beautifully with a thoughtful 2005 addition, featuring a screened porch, an insulated two-bedroom plus bathroom wing, a spacious eat-in kitchen with separate pantry, and an extended workshop. Large windows and multiple decks and sitting areas showcase spectacular views, while two new airtight wood stoves stretch your cottage season from early spring into late fall perfect for soaking in vibrant autumn colours and cozy evenings by the fire. A shallow, sandy cove is ideal for children, and a whimsical tree house adds a touch of magic nestled among the trees. Just a quick seven-minute boat ride from the marina, complete with a dedicated dock space, this property offers exceptional privacy and endless possibilities whether for continued enjoyment or an extraordinary new build. Call us today for more details, then come and explore the possibilities - you will be glad that you did! (id:60626)
Chestnut Park Real Estate
142 Aberdeen Avenue
Hamilton, Ontario
Elegant, spacious and bright 2.5 storey residence in Hamilton's sought-after Durand neighbourhood. This is a home in the traditional style and offers an opportunity for you to plant roots in a wonderful, convenient location surrounded by some of Hamilton's grandest architecture and with a wonderful view of the Niagara Escarpment to the south. Lovely Georgian arched windows over the front door and living room window offer extra light and appeal as you approach the home. Unique to this house is a large cantilevered deck and a double car garage built into the house - with interior access. A portion of the deck is covered and extends the main floor, which is ideally suited for entertaining. The prinicipal rooms are spacious and bright with exposure to the east and south. Original hardwood flooring throughout the foyer, living and dining rooms would finish to a near-new lustre! The living room has the original fireplace, wainscotting plus built-in bookshelves. There are 4 bedrooms - some with large closets - on the second floor and 2 on the third floor, plus a 3 piece bath up there. Roof shingles are 2019, hot water boiler is 2014, air conditioner unit 2021. This premium location offers walking distance access to downtown, St. Joe's hospital, schools, the Bruce Trail, Chedoke Golf Course and the Locke Street dining and shopping district. You will thank yourself for coming through and imagining yourself calling this home! Recent home inspection report (12 May, 2025) available. (id:60626)
Royal LePage State Realty

