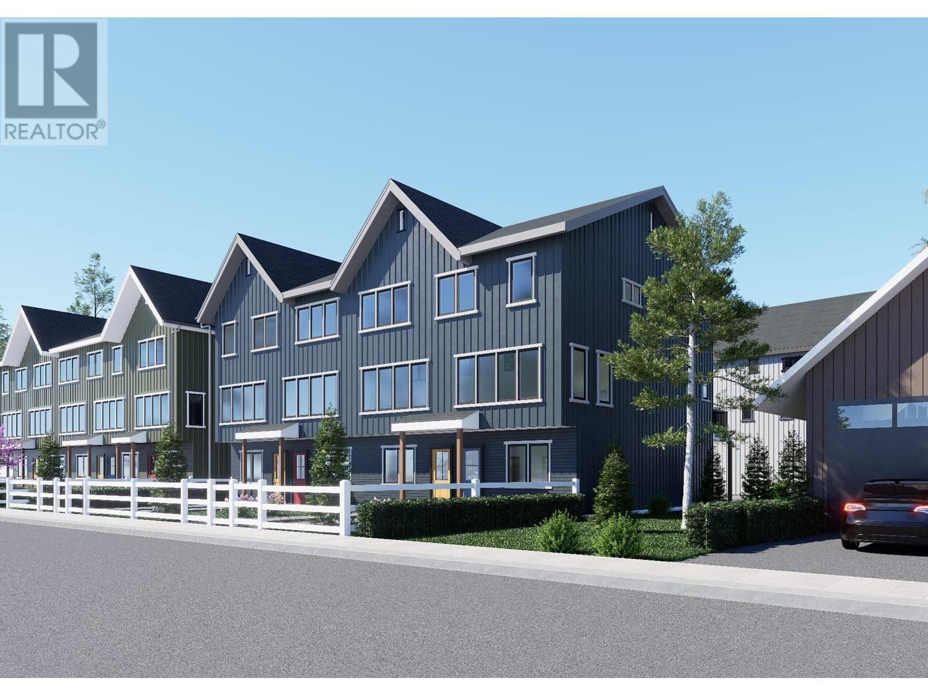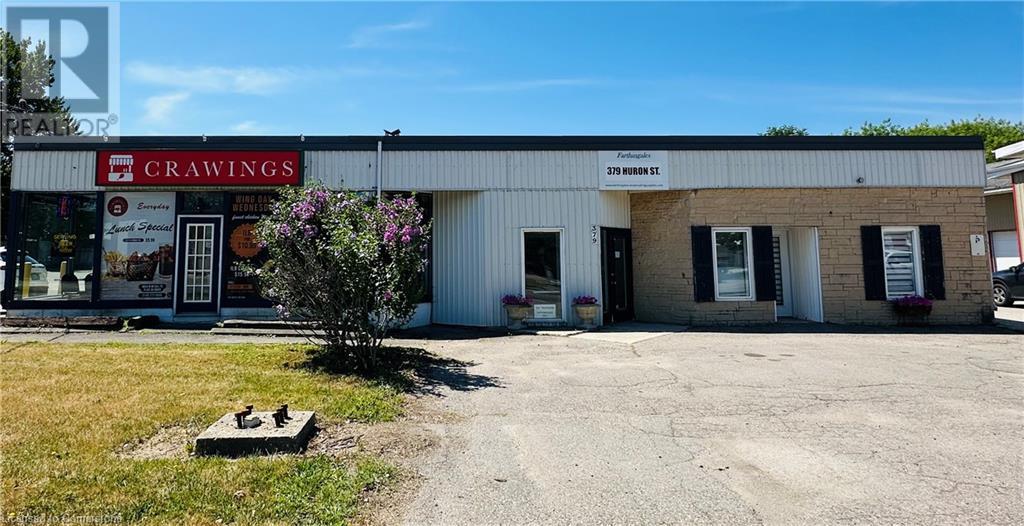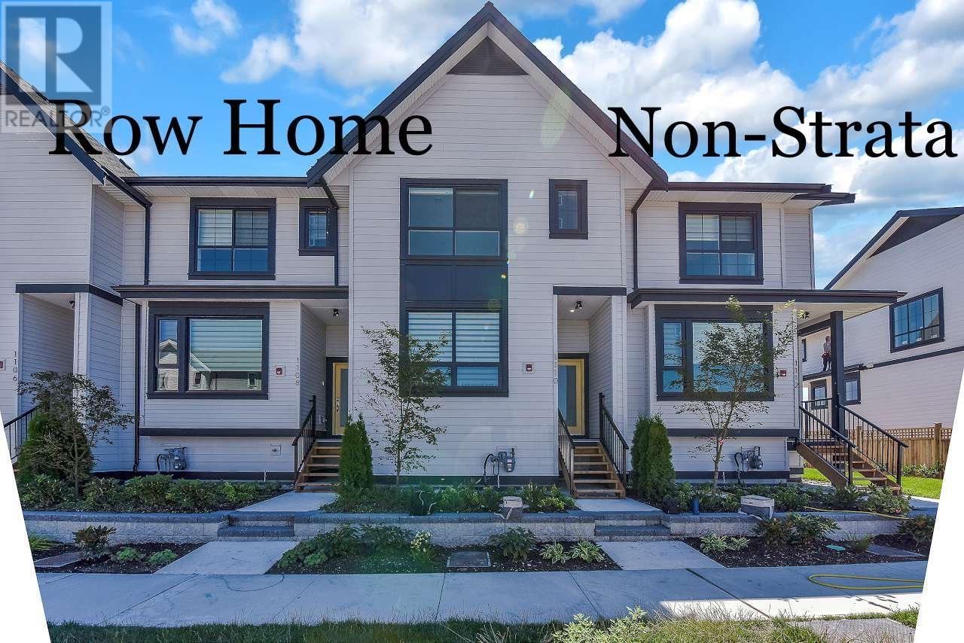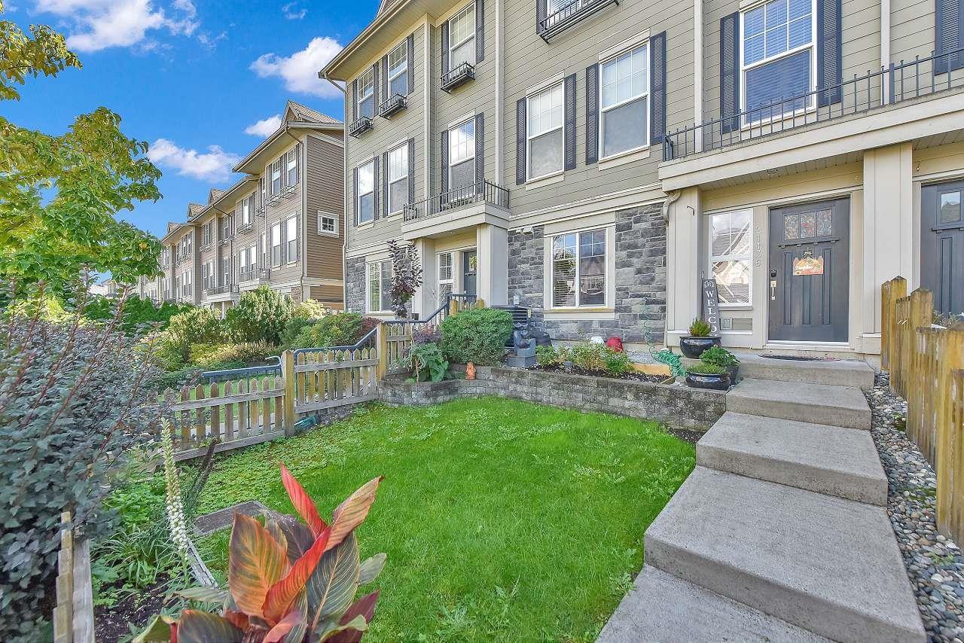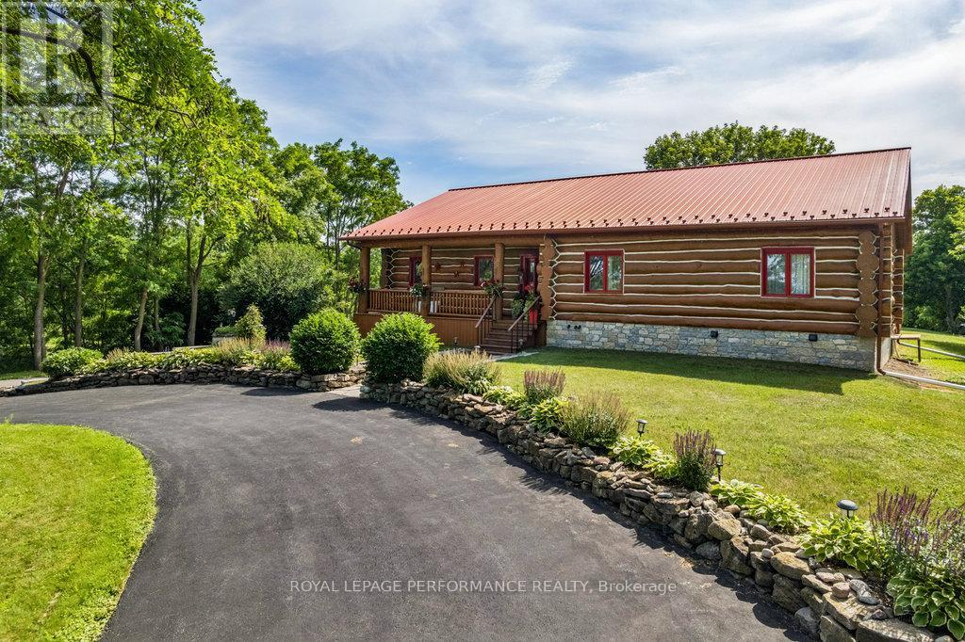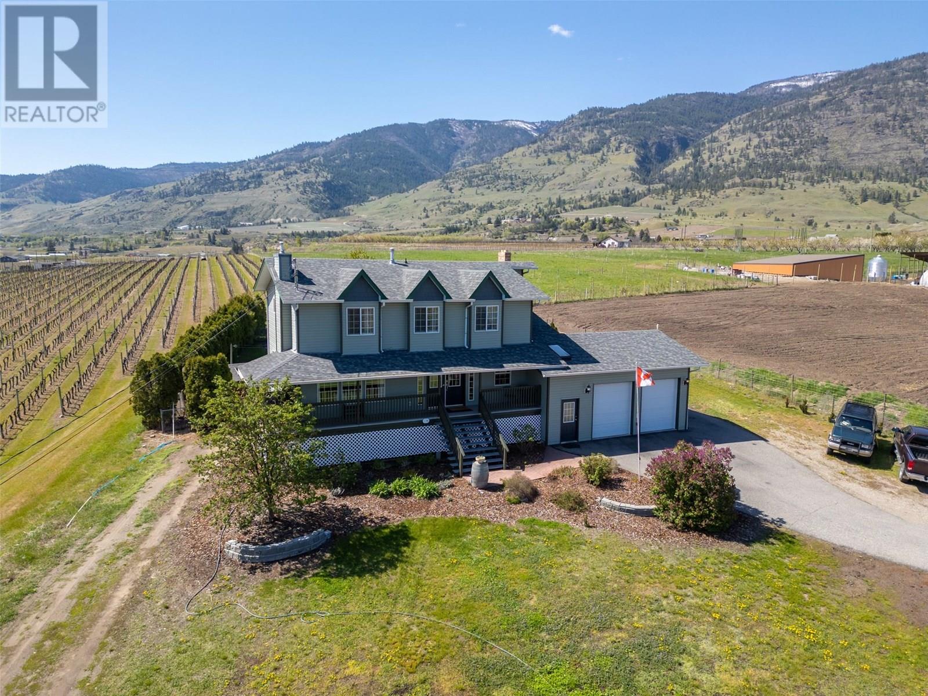2801 888 Homer Street
Vancouver, British Columbia
Welcome to The Beasley! This amazing upper-floor two bedroom + den, corner suite, is right in the heart of Downtown Vancouver. Spacious and functional layout comes with engineered hardwood flooring, stainless steel appliances, wine fridge, stone countertops, and heated bathroom floors. With 2 balconies you can enjoy vibrant and beautiful False Creek & Downtown sunset views! BONUS: Private storage room (100 SQ-FT) & over-sized parking stall included. Amenities include 24HR concierge, exercise gym, pool table, lounge, dog-park, and TV room. Steps away from Yaletown, Robson, Homer Cafe, countless shops, restaurants and cafes. 2 blocks away from the future Amazon and Apple office buildings on West Georgia street. OPEN HOUSE: July 27, Sun, from 2pm to 4pm. (id:60626)
1ne Collective Realty Inc.
368 Trumpeter Court
Kelowna, British Columbia
Priced to sell, this beautiful 4-bed, 3.5-bath home with an office and newly added theatre room offers incredible value with breathtaking views of the Okanagan’s cityscape, mountains, and lake. Designed for both comfort and style, the modern kitchen features granite countertops, stainless steel appliances, and a large island perfect for gatherings. The open-concept layout flows through the dining area to a covered patio—ideal for year-round entertaining. The spacious primary master bedroom includes a private deck, walk-through closet, and luxurious ensuite with a steam shower and jetted tub. The lower level offers added flexibility with three bedrooms, including a private guest suite with its own ensuite and separate entrance. Combined with the generous downstairs layout, this space offers excellent suite potential for extended family or additional income. The theatre room provides even more versatility for entertainment, a home gym, or office space. Pride of ownership is evident throughout. The hot water tank, furnace, and yard have been professionally maintained over the years. Outside, enjoy two decks, a pergola-covered patio, and meticulously landscaped gardens. A rare blend of location, condition, and value. (id:60626)
Oakwyn Realty Okanagan-Letnick Estates
Sl12 1005 Raven Drive
Squamish, British Columbia
Open House is at Rennie Office 38166 Cleveland Ave; Ravenstone Homes are thoughtfully crafted to maximize space and function while embracing a warm, inviting aesthetic. A simple palette of earthy tones reflects the natural beauty of Squamish, allowing each home to blend seamlessly with the surrounding mountains and lush forests. Whether you seek a peaceful retreat or a basecamp for outdoor adventure, these homes offer a rare balance of tranquility and accessibility in one of British Columbia´s most sought-after locations. Every detail of Ravenstone Homes is designed with both style and functionality in mind, ensuring a refined yet practical living experience. Call for your private appointment (id:60626)
Rennie & Associates Realty Ltd.
199 Jericho Road
Prince Edward County, Ontario
This 90.82-acre fully fenced property offers a rare opportunity for agricultural investment or expansion. With 63 acres of highly productive, flat, and workable land, this farm is ideal for diverse agricultural uses, including crop cultivation, livestock operations, greenhouse farming, and garden nurseries. Natural woodlands surround the property, providing privacy and wind protection. Key Features: 90.82 acres of fully fenced farmland 63 acres of productive, flat, workable land Ideal for crop farming, livestock, greenhouse operations, and garden nurseries Spacious two-story barn for livestock Two large storage sheds & a 40' x 56' kennel Fully renovated home with modern finishes Stainless steel appliances, new windows & doors 4 spacious bedrooms, pot lights throughout Family room with 10' ceilings & freestanding gas burner Contemporary bathroom with glass-enclosed shower Located off Road 62, just 15 minutes from Belleville & Picton, with easy access to Highway 401. Zoning provisions available upon request. Please See attached Zoning Provisions. (id:60626)
Century 21 Green Realty Inc.
377 Huron Street
Stratford, Ontario
Exceptional investment opportunity on high-traffic Huron Street. This well-maintained commercial/residential property features four fully leased units—three commercial and one residential—with strong, long-term tenants and ample on-site parking. The anchor unit is a popular, established restaurant offering both indoor dining and a covered outdoor patio. Two additional street-facing commercial units provide excellent visibility and access, each with dedicated parking. A well-kept residential unit is located at the rear of the building. All building systems are regularly maintained and in good working order. The property spans approximately 5,313 sq. ft. Each commercial tenant pays their own utilities. Snow removal and exterior maintenance are also tenant-responsible. (id:60626)
RE/MAX Real Estate Centre Inc.
11120 Sunshine Coast Highway
Pender Harbour, British Columbia
Modern 3-year-old rancher on 2.4 acres with bright open layout with 10 foot ceiling and 9 foot doors, A/C, gas stove, pantry, covered deck & sun lit fenced yard. Spacious primary with spa-like en-suite, walk-in closet & private yard access. Room to add 3rd bedroom. Open land for garden space, subdivision potential and space for a possible outbuilding or RV parking. Strata is with 1 other home on another 2.6 acre. No fees or restrictions. (id:60626)
RE/MAX City Realty
1118 Roma Avenue
New Westminster, British Columbia
Just Like New 2 Level Row House -3 Bed 3 Bath 1650 Sq Ft. NON STRATA . LOT SIZE-1760 Sq Ft.Close to schools, recreation and bus service. Centarl location for Surrey, Delta, Vancouver, Burnaby and richmond Quality built home with open living and dining room and a separate family room on main floor and 3 bedrooms up. Back lane access for garage. 832 sq feet crawl space for lot of storage. Other features include: central A/C, radiant heat, heat recovery system, energy efficient ( as per new building code), Fisher and paykel appliances, microwave, coffe maker, gas range with 5 burners, quartz counter tops, built in vaccum, EV charger Site influences are on the banks of Fraser River and mountain view. (id:60626)
Exp Realty Of Canada
21136 80a Avenue
Langley, British Columbia
Rarely available! This beautiful row home with no strata fees is located in desirable Yorkson. Welcome home to your 4-bedroom and 3.5-bath property. The main floor features a formal living room and dining room. The gourmet kitchen has newer countertops and backsplash, a gas stove, and an oversized breakfast bar. Adjacent is the family room with a fireplace and access to the oversized deck with a new glass awning to enjoy year-round. Upstairs has 3 bedrooms; the master bedroom is oversized with a spa-like ensuite. Downstairs is an open rec room or bedroom with a full attached bath. There's a side-by-side double garage with a full-size driveway that will fit 2 big trucks for a total of 4 parking spots. It is located on a quiet street, close to shopping, restaurants, and schools. (id:60626)
Exp Realty Of Canada
31 Woodenhill Court
Toronto, Ontario
Welcome to this immaculately kept and original owner semi-detached home tucked at the end of a quiet cul-de-sac in a vibrant and family-friendly neighbourhood, ideally situated near major transit options. This well-maintained bright and spacious carpet-free home offers a functional layout with two separate basement entrances and a two car tandem garage/workshop that provide flexibility for future rental potential, or a customized setup. The main floor features an open concept living and dining space with large windows that bring in natural light into the home. The eat-in kitchen with a walk out to a bonus room and covered patio, offers indoor/outdoor living, perfect for entertaining. Upstairs, you'll find three well-sized bedrooms and a full 4 piece bathroom. One of the secondary bedrooms includes a rough in for gas/water, creating the option to add an additional kitchen/bathroom. The lower level offers even more functional space, with a large recreation room, a second full bathroom, and a kitchen set up with the two separate entrances making it ideal for multi-generational living or an in-law suite. Enjoy outdoor living with an oversized, private and manicured sun-filled backyard. Located just steps from local trails and green space, providing plenty of room to enjoy the outdoors. You'll also benefit from proximity to local schools, shops, restaurants, bakeries, cafes, and convenient transit options including the TTC, and the soon to open Caledonia LRT & Go Station. (id:60626)
RE/MAX Hallmark Realty Ltd.
6970 Mccordick Road
Ottawa, Ontario
Just 25 minutes from the heart of Ottawa, this stunning custom-built log home offers the perfect blend of rustic charm, modern updates, and serene living. Built with care and craftsmanship by the owners themselves in 2004, this bungalow has a rich history and timeless character, making it truly unique. 3 spacious bedrooms on the main level and 1 bedroom in the fully finished basement, this home is ideal for families of all sizes. The primary suite is a private retreat, with a remodeled 5-pc ensuite (2023) and a large walk-in closet. Enjoy direct access to the sunroom, a big, bright, and airy space, perfect for entertaining. From the sunroom, step onto the 2-year-old deck, complete with a hot tub, and take in the breathtaking views of the lush 1-acre property. The kitchen, also remodeled in 2023, boasts custom cabinetry and modern finishes. The living areas benefit from the acoustics and warmth of a log home, which also provides natural insulation, reduced off-gassing, and incredible energy efficiency. Outdoor living is delightful with a newly updated front porch (2025) and a five-year-old organic above-ground garden, designed by the owners. The property features 2 pear trees, 2 apple trees, 2 crabapple trees, a multi-apple tree, and a multi-plum tree. A unique feature of this property is the historical rock walls along the back and side, dating back to the 1800s. For additional storage and utility, the back of the property includes a garden shed with its own electrical panel and heater. The oversized double-car garage adds convenience, and the home's design emphasizes flow and comfort. Owning a log home comes with its inherent benefits, including superior soundproofing, a healthier indoor air quality thanks to the natural materials, and unmatched aesthetic/curb appeal. Hydro is wired for a generator (Generator Not Included). Don't miss the opportunity to own a one-of-a-kind log home with a rich history and modern updates. (id:60626)
Royal LePage Performance Realty
445 5 Road
Oliver, British Columbia
First time on the market – and what a gem! This spacious family home has been lovingly maintained by its original owners and is now ready for its next chapter. With 4 generously sized bedrooms all on the upper level, it’s perfect for a growing family. Need a mortgage helper? You’re in luck – there’s a fully self-contained 1-bedroom suite, perfect for short term rental, long term tenant or extended family/ guests. Summer dreams come true with a stunning 20x40 saltwater pool (8ft deep end!) with BRAND NEW LINER and the option to heat it for year-round fun. Parking won’t be an issue with an attached double garage, ample open space, and 2 30amp outlets for RV and/or EV hookups. Inside, you’ll find newly refinished oak hardwood floors, soaring ceilings in the office, a bright main bathroom with a skylight, and a large primary suite with an updated ensuite. The dining room boasts a cozy wood-burning fireplace, the kitchen features a natural gas stove, and both the living room and suite include gas fireplaces for extra comfort. Enjoy newer kitchen appliances and charming farmhouse vibes throughout. Major upgrades include new vinyl siding (2024), a brand-new asphalt roof, and partial gutters (2025). All this on a small rural acreage just 5 minutes to town! Sip your morning coffee on the front porch with breathtaking valley views or soak up the sun by the pool in your fully fenced backyard oasis. This is one you don’t want to miss! (id:60626)
RE/MAX Realty Solutions
1036 Mt Burnham Road
Vernon, British Columbia
Brand NEW BUILD situated in the new, sought-after, SunScapes family neighbourhood on Middleton Mountain! No details missed in building this 3000+ sq ft exquisite, luxury home. This stunning 6-bed, 3.5 bath single-family residence greets you to an inviting open-concept living area, perfect for entertaining guests or enjoying quality time with family. The home boasts elegance, comfort, & thoughtful design at every turn. The expansive kitchen offers stunning marble counters, high-end SS appliances, sleek wall-mounted oven & microwave, wine fridge, a large island with breakfast bar & a w/i butler pantry. The spacious primary bedroom is found on the main level & is a true sanctuary; it boasts a large 5pc en-suite with double vanities, a custom tiled w/i shower, a stand alone bathtub & a generous size w/i closet. The lower level offers 3 beds, 4pc bath, office/den space & a wet bar area. The lower level also boasts a 2 bed, 1 bath legal suite with it’s own laundry, a separate power meter & a separate entrance. The spacious double garage provides ample storage. This prime location on Middleton Mountain is only minutes away from shopping, restaurants, schools, Vernon Golf & Country Club, biking & walking trails, Kal Beach, Sawicki Park & the popular Rail Trail. This residence is move-in ready, allowing you to envision your new life in this sought-after community without delay. Monthly Home Owners Society Fee of $208.13. NEW build by local Home Warranty Builder, GST is Applicable. (id:60626)
Real Broker B.c. Ltd



