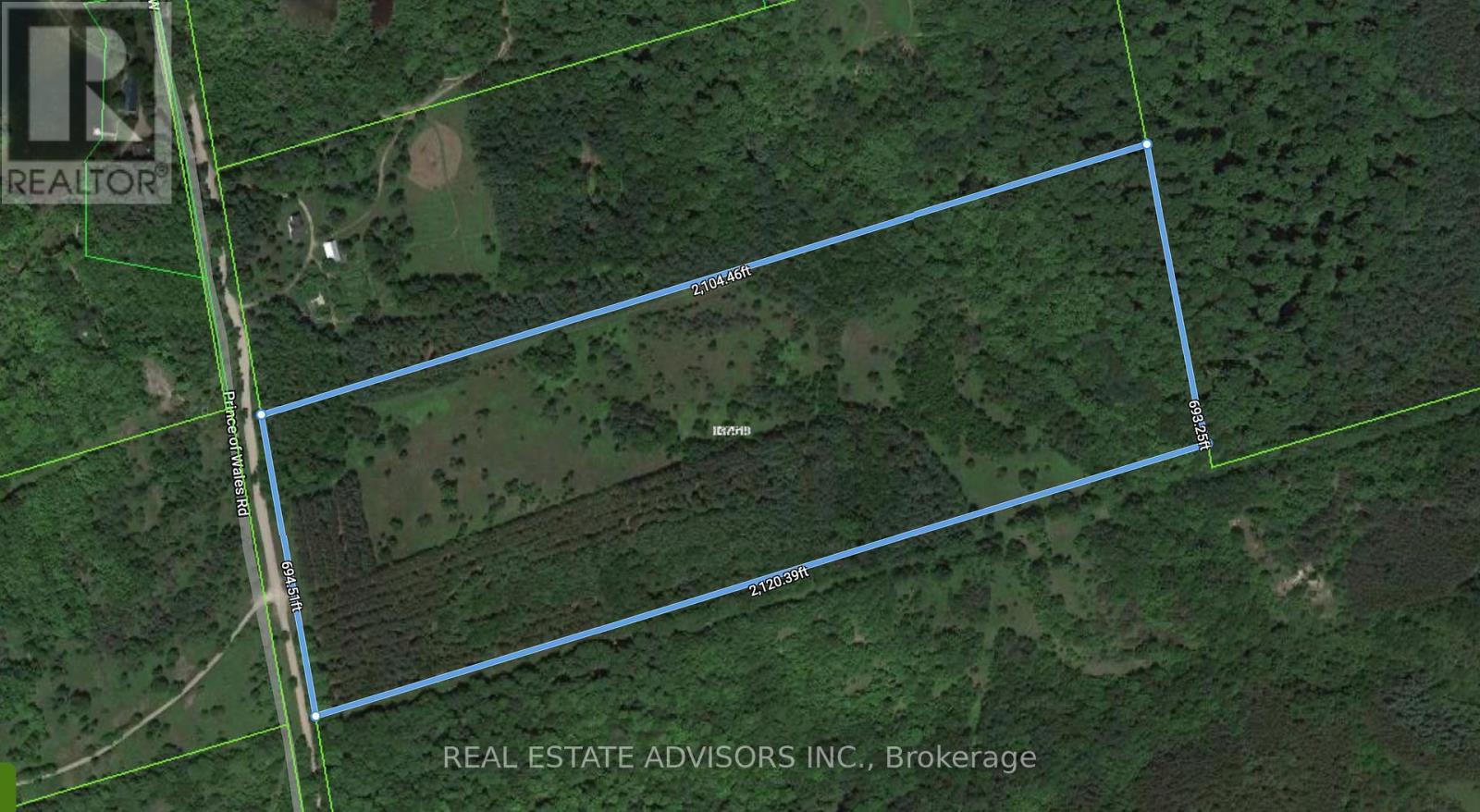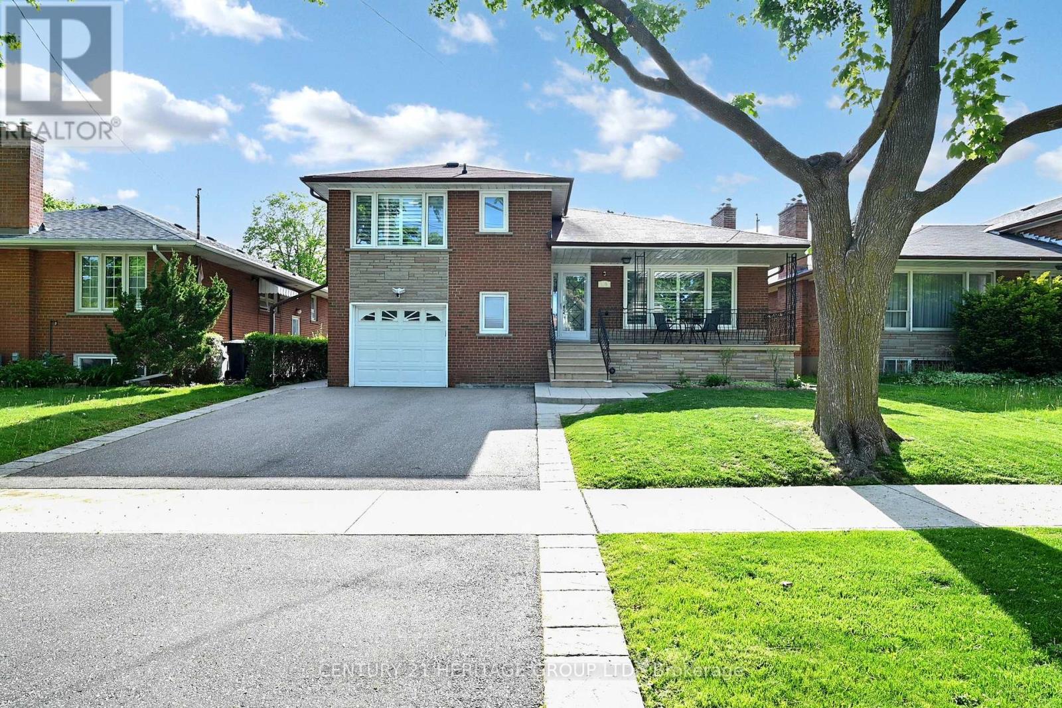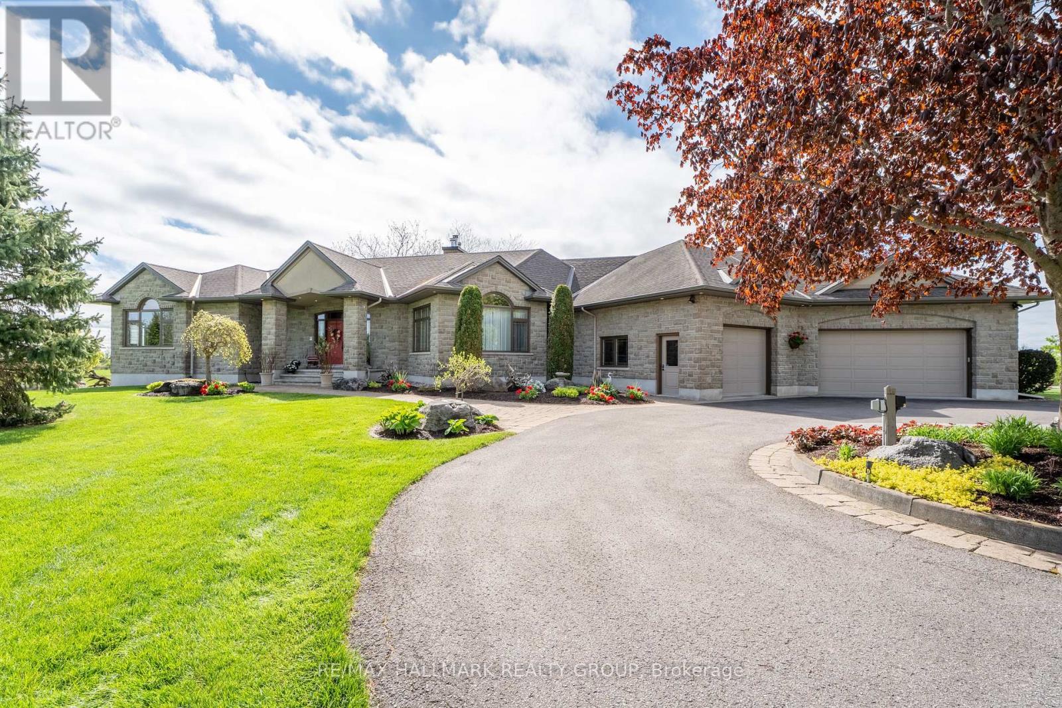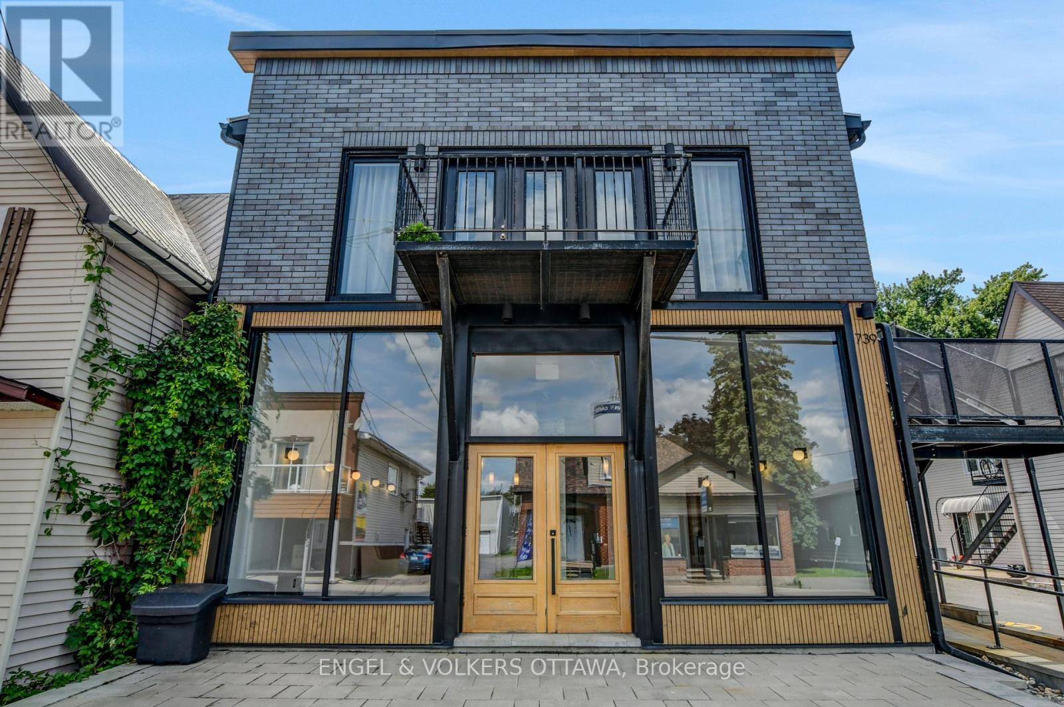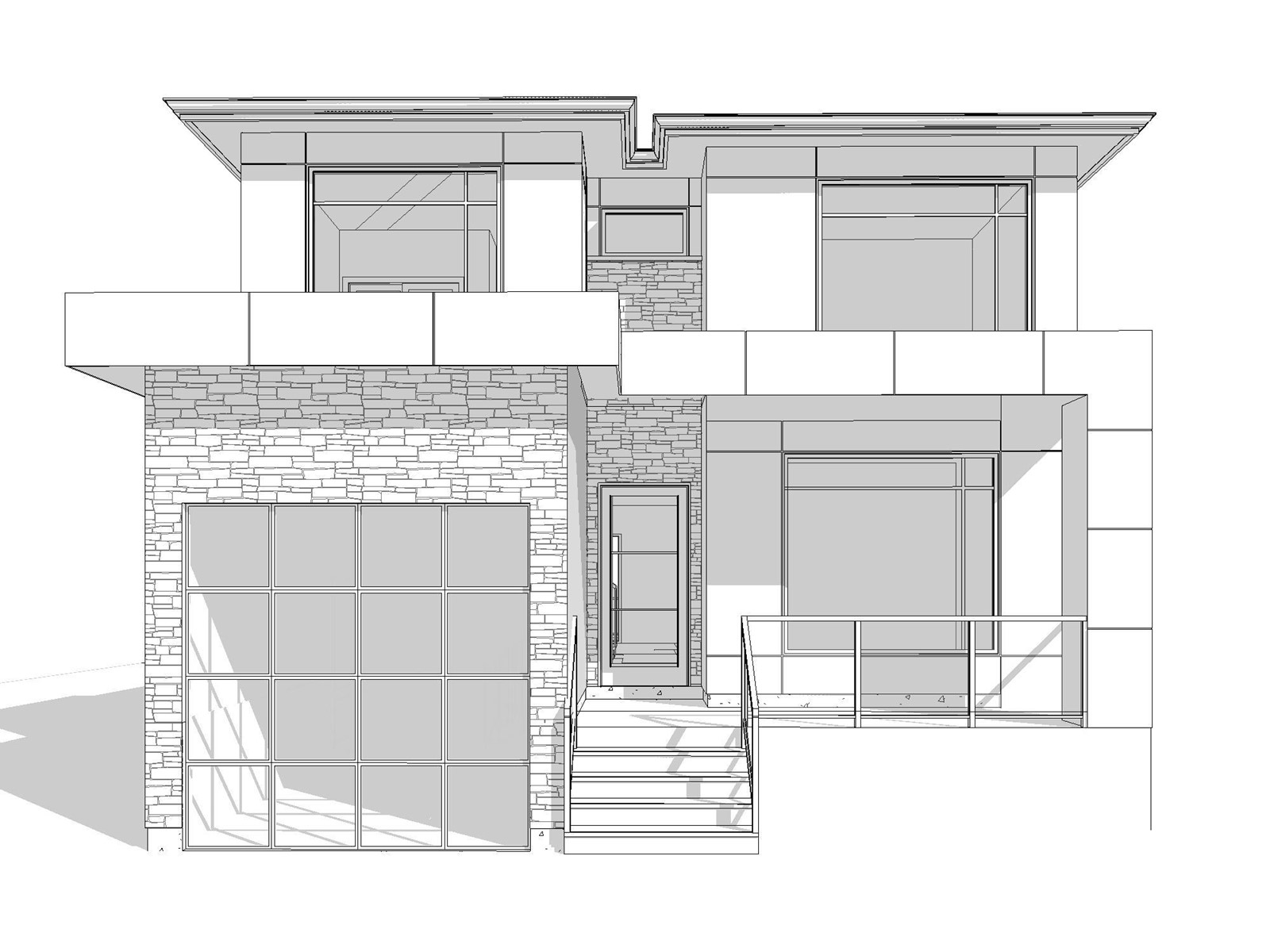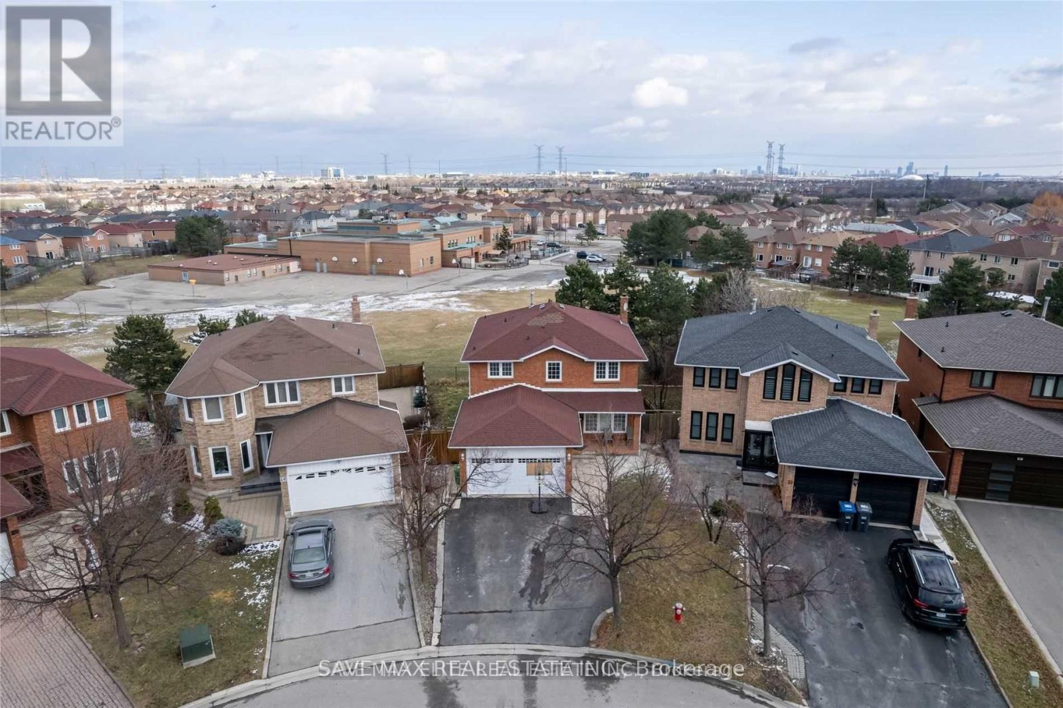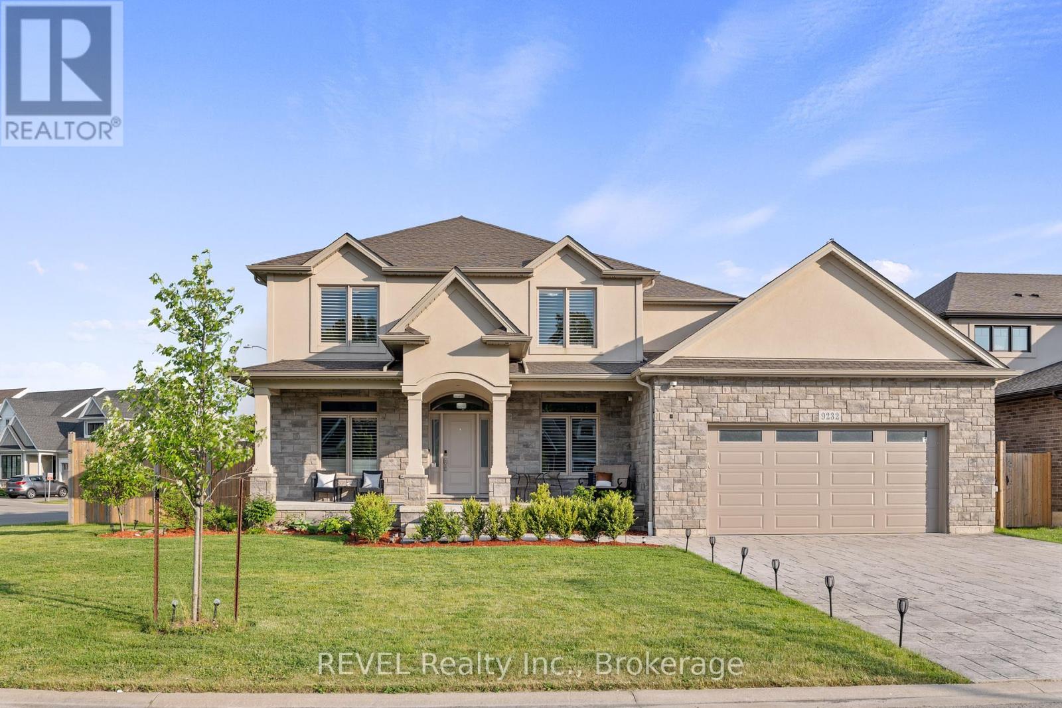637519 Prince Of Wales Road
Mulmur, Ontario
An rare opportunity awaits the discerning buyer on this secluded 33-acre estate. This blank canvas, boasting diverse flora and a stunning river, allows you to build your dream home or a tranquil retreat. For added convenience, the property sits at the end of a well-maintained road, offering year-round access, and borders the iconic Bruce Trail. (id:60626)
Real Estate Advisors Inc.
16 Marblehead Road
Toronto, Ontario
Absolutely Stunning! Renovated Side Split Home In A Desirable Area. Amazing Layout With 4 Washrooms. Move-in Ready And Spotless Just Like A Model Home! Renovated Kitchen, Flooring, Bathrooms, Doors, Light Fixtures, And More. Professionally Finished From Top To Bottom With Style And Luxury. Includes Chair Lift For Accessibility. Close To All Amenities and top-rated schools like Parkfield Junior, St. Maurice Catholic, and Kipling Collegiate. S/S Samsung Fridge, s/s Stove, s/s Dishwasher. Kenmore Washer & Dryer. High-Quality Vinyl Windows, Custom Front Door, California Shutter, most Furniture included. Close proximity to the Airport & Hwy 427/401. (id:60626)
Century 21 Heritage Group Ltd.
6980 Mansfield Road
Ottawa, Ontario
Exquisite Custom Estate Home on Just Over 2 Acres! Welcome to a truly distinguished residence where elegance meets craftsmanship. This magnificent 4-bedroom, 4-bathroom bungalow spans over 4,300 sq. ft. of refined living space, complete with a fully finished lower level. A grand circular paved driveway and stately interlock entrance sets the tone for the exceptional design and thoughtful details within. Step inside to discover rich oak hardwood flooring, soaring 9-foot ceilings, and a luminous open-concept layout that invites both comfort and sophistication. The great room impresses with a vaulted ceiling and a custom stone fireplace, perfect for serene evenings or upscale entertaining. The gourmet kitchen is a chef's dream, appointed with granite countertops, solid cherry wood cabinetry, custom backsplash, walk-in pantry, bonus prep sink, and a welcoming breakfast area. Enjoy formal gatherings in the vaulted-ceiling dining room or unwind year-round in the charming 4-season sunroom overlooking the serene grounds. The lavish primary bedroom offers a spa-inspired 4-piece ensuite featuring heated floors, glass shower, and a generous walk-in closet. Each additional bedroom is generously sized and includes its own walk-in closet, providing both luxury and function. The expansive finished basement showcases 9-foot ceilings, a skylight, a pellet stove, dog shower, cold storage, and direct access to the garage, with potential to transform into an elegant in-law suite. Outside, the private backyard oasis features interlocked patio spaces, lush gardens, mature trees, and a natural creek, creating a tranquil, resort-style ambiance. The oversized 3-car garage is a standout in itself, fully finished with bright windows, finished walls, and abundant storage. Located within minutes to all Amenities, Schools, Shopping, Highways and Parks! Bonus Features: Irrigation System, GenerLink, Alarm & Intercom. This is more than a home, it's an estate of enduring quality and timeless design. (id:60626)
RE/MAX Hallmark Realty Group
739 Principale Street
Casselman, Ontario
Here's an exceptional opportunity in the heart of the growing village of Casselman. This fully renovated mixed-use commercial building offers strong cash flow potential with a total of six units, including five residential apartments and one bright, versatile commercial space fronting on Principale Street offering various uses, located alongside other local businesses. Originally renovated in 2017, the property features two 1-bedroom units on the main level and three 2-bedroom units on the second floor, each thoughtfully equipped with all appliances, in-unit laundry, A/C and modern finishes throughout. Select units also offer gas fireplaces, heated bathroom floors, and on-demand boilers. Upper-level residents enjoy private, powder-coated balconies and the lower level units have a small deck. The front of the building has an interlock patio with a wheelchair-accessible ramp leading to the commercial unit. The 1,135 sq.ft. commercial unit features soaring 12-foot ceilings, large street-facing windows, a 298 sq.ft. front patio, and three washrooms, perfect for retail, office, or service-oriented use. Zoned for a wide range of commercial purposes, the property presents a great opportunity for both owner-occupiers and hands-off investors. With very low maintenance required, ample on-site parking (8+ spaces), street parking out front, and strong tenancy in place, this prime property is ideal and centrally located within walking distance to VIA Rail, grocery stores, restaurants, and other village amenities. A 2 minute drive off Highway 417, only 30 minutes to Ottawa and 1.5 hours to Montreal. This is a rare, turnkey opportunity in a thriving small-town market. (id:60626)
Engel & Volkers Ottawa
1959 Riverside Dr
View Royal, British Columbia
This spacious 3 level custom built 7 bedroom 4 bath home offers a fantastic open floorplan with soaring ceilings & a grand entry. Lots of updates including STUNNING custom built kitchen with loads of cabinets, quartz countertops & stainless steel appliances, ensuite with quartz countertops,stand up shower & tile floors, & more! Patio doors with Phantom screens lead to spacious deck with gas BBQ hookup & retractable awning. Bright family room with vaulted ceiling. Living room with cultured stone fireplace plus den with french doors. Lovely LEGAL 2 bed fully contained suite with 9 foot 9 ceilings currently vacant. Beautifully landscaped yard with patio areas & fully fenced yard! (id:60626)
Pemberton Holmes Ltd.
32037 Joyce Avenue
Abbotsford, British Columbia
"Prime location just steps away from an elementary school and Highway 1. The owner will build a custom three-storey, 3,500 sq. ft. home, complete with a legal two-bedroom suite. Customize your own color scheme and interior finishes. The thoughtfully designed floor plan features three bedrooms and two full bathrooms on the upper level, a full bathroom on the main floor, and an additional full bathroom in the media room. Contact us for more details! (id:60626)
Royal LePage Little Oak Realty
3071 5th Line E
Trent Hills, Ontario
TRENT HILLS: Gorgeous, Granite stone raised bungalow, set in privacy on a spectacular 50 acre parcel. Coined the 'Imperial Palace' by the original builders in 1990. You will feel like royalty living in this updated 3+1 bedroom, 3+1 bathroom home that offers 2700 sq. ft. of living space with many extras. Family sized kitchen, primary bedroom with 4 pc ensuite & heated floor with steam shower! Large family room with a masonry fireplace & walk-out, spa room with mineral salt water hot tub. Attached double garage with mudroom entry & main floor laundry, central AC & heat pump, new roof (2022), all new PEX plumbing (2023), freshly painted, automatic diesel generator & so much more! The great outdoors offers incredible country views, perennial gardens & 10 acres of mixed forest w/ sugar maples & trails. Live off the land with the organic garden & variety of berry bushes & fruit trees. Under 10 minutes to Campbellford, Ferris Provincial Park, Trent-Severn Waterway & about 30 mins. to Belleville/401. Come see! **EXTRAS** Drilled and dug well on property, 2019 heat pump. 2015 diesel generator. 4000 gallon reservoir with outside access/hydrant in garden. 200 AMP service, septic system last pumped in 2022 and in good working order. Beautiful Property! (id:60626)
Royal LePage Frank Real Estate
20 Bent Tree Court
Brampton, Ontario
Complete Family Sized Well Maintained Detached Home Located In One Of The Best & Most Desirable Locations In Brampton. This Home Is Built On "Cul De Sac'' ( Court ) & Backing Onto No Home. Main Floor With Very Practical Layout With Separate Family / Living / Dining Area & Family Size Kitchen With Break Area & Walk Out To Extended Size Deck. Hardwood Stairs Leads To 4 Good Size Bedrooms With Master Bedroom With 4Pcs Ensuite. " Year Old Built 2 Bedroom's W.A.L.K.O.U.T_ L.E.G.A.L_B.A.S.E.M.E.N.T Apartment Backing Onto No Home With Avg Basement Rental Around $2000-$2200+ In This neighborhood. 2 Separate Laundries, New Windows, Freshly Painted Main Floor, Upgraded Washrooms, No Side Walk. Schools With Best Rating, Close To All Amenities, Highways & Shopping Centers. Can't Be Missed. (id:60626)
Save Max Real Estate Inc.
9232 Shoveller Drive
Niagara Falls, Ontario
Nestled in the prestigious Fernwood Estates on the western edge of Niagara Falls, this impeccably designed executive home spans 3681 sq ft across two levels, exuding elegance and sophistication. Crafted to embrace natural light and maximize space, this open-concept masterpiece is a true architectural gem. Ideal for multi-generational living, this residence features four bedrooms on the upper level, a versatile bedroom/office on the main floor, and the potential to develop two additional bedrooms within the expansive 1900 sq ft lower level. The interior is tastefully adorned with vaulted ceilings, oversized windows, and a sprawling family-centric kitchen, catering to both comfort and style. The grandeur of this home is epitomized by the magnificent great room, featuring a soaring 17-foot ceiling, custom-built wall-to-wall cabinetry, and a cozy fireplace a perfect setting for gatherings and relaxation. Luxurious amenities include two ensuite baths upstairs, a covered patio overlooking the fully fenced yard, parking space for up to six vehicles, and a range of high-end features such as a glass walk-in shower, soaker tub in the primary ensuite, spacious walk-in closets, and a convenient main floor laundry/mudroom. Further enhancing the appeal of this residence are the stamped concrete driveway, security camera system, and an oversized garage with a second overhead door for easy backyard access. Meticulously maintained and move-in ready, this home awaits a new family to create lasting memories in the upscale community of Fernwood Estates. (id:60626)
Revel Realty Inc.
9290 128 Street
Surrey, British Columbia
Investors, builders Alert!! Fantastic opportunity in the heart of Queen Mary Park! This spacious 4bed, 3baths home sits on a large 7,845 sq ft corner lot with 66 ft front and convenient back lane access. Located in a central, family-friendly neighborhood, the property offers exceptional redevelopment potential under the new SSMUH guidelines - perfect for a duplex, 4-plex, or even 6-plex (confirm with city). Separate living room, double garage, new aluminum fence and plenty of open parking. Walking distance to schools, shopping, and transit. Ideal for investors, builders, or families looking to build equity in a prime location! Must see!! open house is on May 24/25 Sat/Sun 2-4pm. (id:60626)
Warning: Trying to access array offset on value of type bool in /home/welcomehomelondo/public_html/wp-content/plugins/realtypress-premium/public/templates/default/partials/property-result-list.php on line 189
Deprecated: explode(): Passing null to parameter #2 ($string) of type string is deprecated in /home/welcomehomelondo/public_html/wp-content/plugins/realtypress-premium/public/templates/default/partials/property-result-list.php on line 189
422 7a Highway
Cavan Monaghan, Ontario
Impressive custom brick/stone bungalow, boasting over 2500 sf of luxurious living space on the main level plus full walkout basement and attached heated 3-car garage with 2 overhead doors. Nestled on an expansive 1.74 acres, this home offers a serene lifestyle with panoramic views overlooking farmlands and the Cavan Hills, complete with a spring-fed pond, ranging from 10-14 deep. As you enter the front foyer, there is a convenient den plus the grandeur of a spacious great room, accentuated by a striking stone fireplace and a unique waffle-patterned feature wall. Gleaming hardwood floors flow throughout the home with an abundance of crown mouldings and pot lights. The chefs kitchen is a culinary delight, equipped with stainless steel appliances, a granite countertop, ceramic backsplash, and an island with a veggie sink. The adjacent large dining area opens onto a generous deck, designed with tempered regal glass for unobstructed views of the backyard and fire pit area, ideal for entertaining friends and family. The main floor features 4 well-appointed bedrooms, including a primary suite that includes a walkout to the deck, a luxurious 5-pc ensuite with dual sinks, a separate shower and a whirlpool tub, all complemented by a stylish barn door privacy feature. The primary suite also boasts a walk-in closet with built-in shelving for optimal organization. Two of the additional bedrooms share a convenient Jack and Jill bathroom, while a third bedroom is situated near the 2-pc powder room. The walkout basement includes large above-grade windows that flood the space with natural light, a cozy family room complete with an electric infinity fireplace and a dry bar, 3-pc washroom and a huge open area with extra plumbing rough-ins, perfect for customization. The basement also features ample storage, making it an excellent option for a multi-generational living arrangement with its separate entrances and walkout basement. (id:60626)
RE/MAX Impact Realty
5 Hummingbird Grove
Adjala-Tosorontio, Ontario
Welcome to 5 Hummingbird Grove A Gorgeous One-Year-Old Home Nestled in Nature Discover the perfect escape from city life in this stunning, nearly new 4-bedroom, 4-bathroom home, ideally situated on a premium extra deep lot ,and there is no homes on the back in the serene community of Adjala-Tosorontio. Surrounded by natural beauty and just minutes from the Tottenham Conservation Area and a scenic golf course, this elegant residence blends luxurious modern finishes with exceptional comfort.Step inside to soaring 9-foot ceilings, rich hardwood flooring, and a sun-filled open-concept layout designed for effortless living and entertaining. The upgraded kitchen is a chefs dream, featuring extended cabinetry, quartz countertops, mosaic stone back splash, a spacious walk-in pantry, and high-end stainless steel appliances.Each of the four generously sized bedrooms offers direct access to a bathroom, providing privacy and convenience for families or guests. The two car garage and a long drive way fits up to six cars .Located just minutes from the everyday conveniences of Tottenham and offering excellent commuter access via Highways 9, 50, and 400, this home offers the best of both worlds: tranquil country living with easy access to the GTA.Surrounded by Nature and Everyday ConvenienceThis beautiful home is perfectly positioned near scenic hiking and biking trails, offering endless outdoor enjoyment, it combines the best of tranquil living with family-friendly amenities right at your doorstep. Dont miss this rare opportunity to own an extra-luxurious, must-see home in one of Adjala-Tosorontios most sought-after communities. (id:60626)
Intercity Realty Inc.

