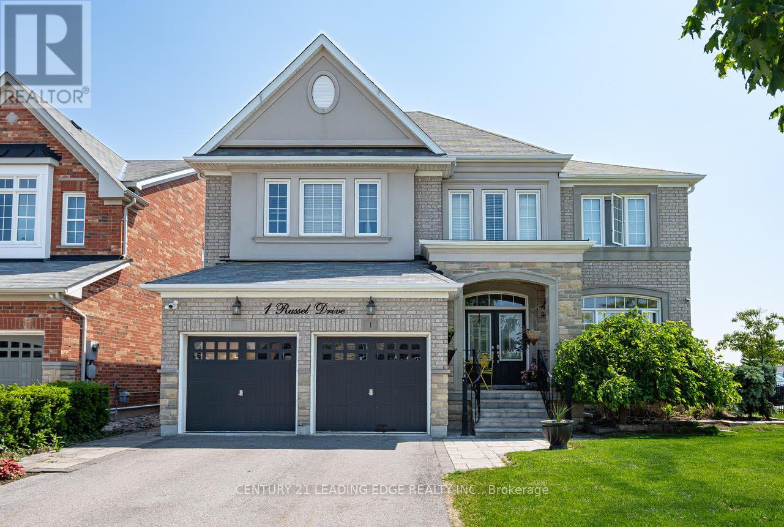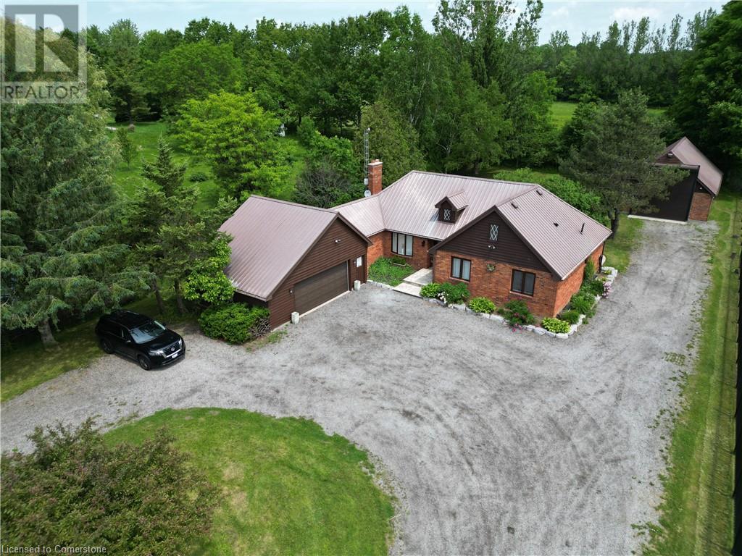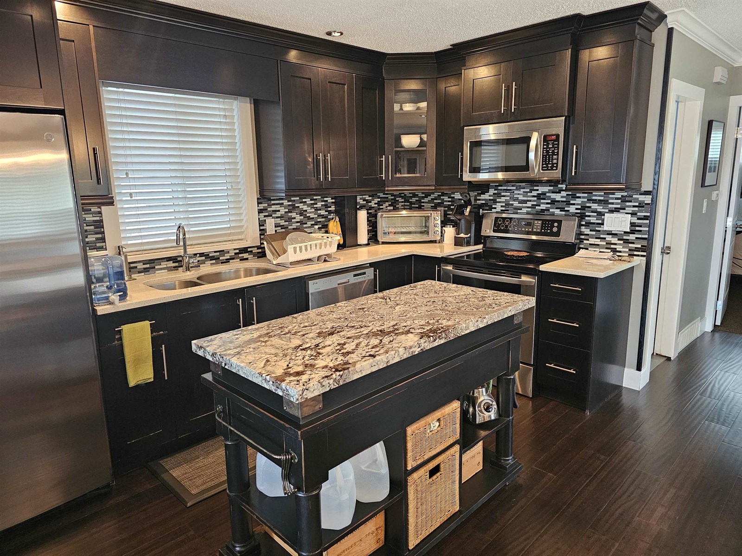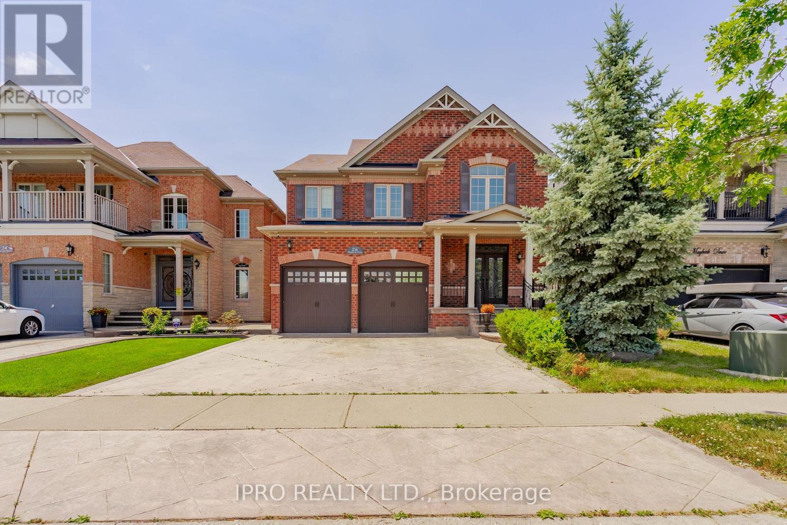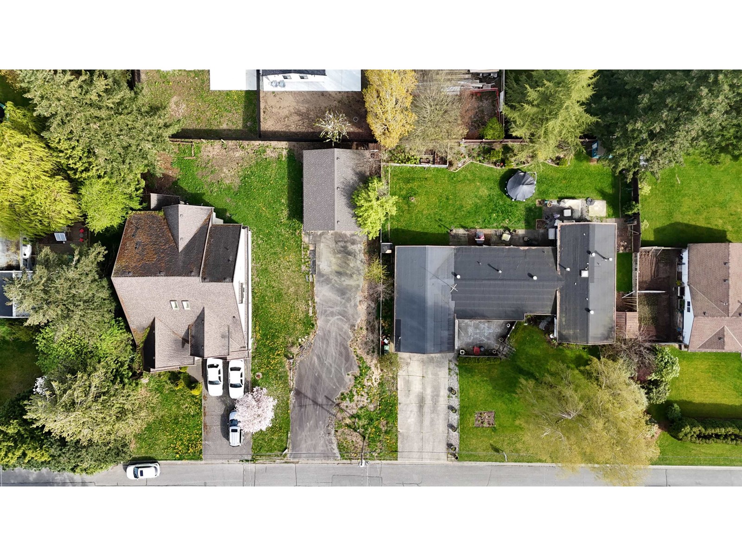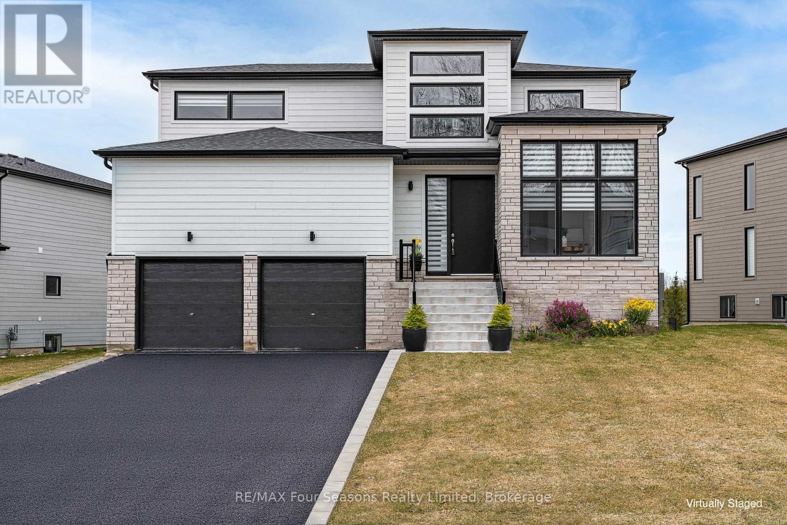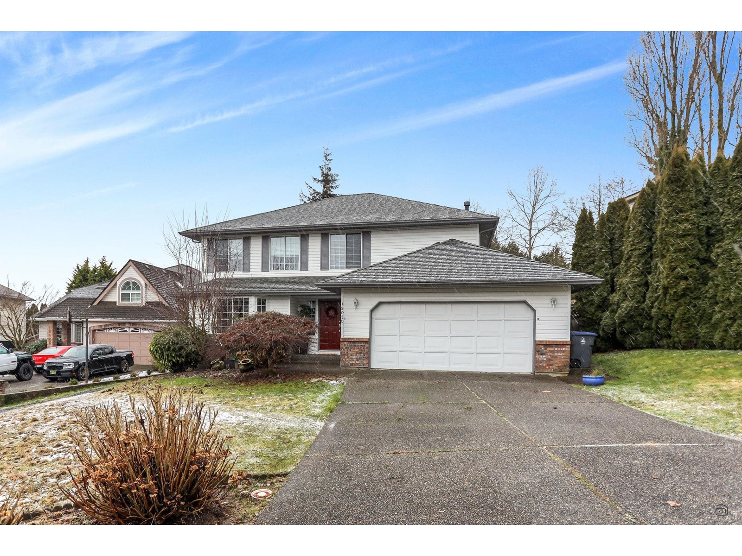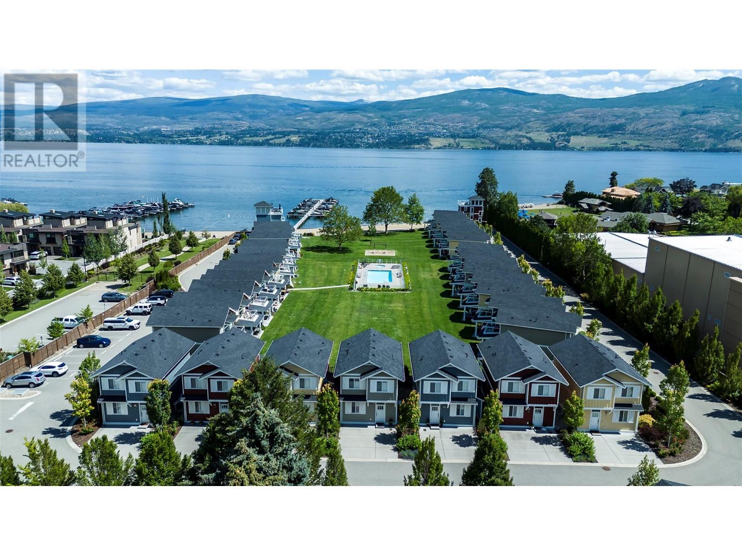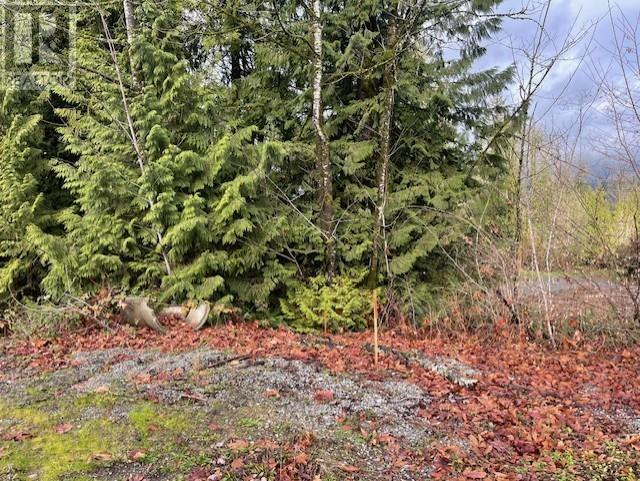1 Russel Drive
Bradford West Gwillimbury, Ontario
Big, Bright Detached 5-bedroom home 3646 sqft (MPAC) situated on an extra large premium corner lot, 58ft x 115ft. Meticulously designed open concept home offers an unparalleled blend of space, functionality, and top-tier upgrades, making it truly move-in ready for you growing family. This home features a spacious kitchen, over sized centre island, open-concept design perfect for hosting family get togethers, complete with a separate servery connecting dining room OR use as a coffee station. The layout includes five bedrooms, each with washroom access, maximizing comfort and privacy. Soaring 9-foot ceilings on the main floor create bright, airy living spaces flooded with natural light. A private main-floor office provides a dedicated, enclosed workspace OR use as your own private creative studio space. The expansive unfinished basement with a separate entrance boasts 9-foot ceilings, a 200 Amp electrical panel, and is insulated from top to bottom, providing ample power and energy efficiency for future upgrades. The possibilities are endless, whether for an in-law suite, home theatre, gym... etc,. The home's front porch adds character and curb appeal. Located mins from community centre, parks, top-rated schools, fine dining, hospitals, and easy highway access. Commuters will appreciate quick access to Highways 400, 404, 9, 407, and 401, along with the convenience of being just minutes from the Bradford GO Station, making travel easy and comfortable. This the ideal home for any large growing family. Move into one of the best layouts in the area, where modern convenience meets bright happy living for all to enjoy. (id:60626)
Century 21 Leading Edge Realty Inc.
11719 Guelph Line
Milton, Ontario
Welcome to your dream home! This stunning brick bungalow, set on a spacious lot just over half an acre, seamlessly blends rural tranquility with modern luxury. Featuring three bedrooms on the main floor and an additional bedroom in the basement, this home offers ample space for your family. The primary bedroom is a haven of natural light, complete with walkout patio doors and an ensuite bathroom featuring in-floor heating. Every inch of this home has been meticulously updated with luxurious, modern finishes. Beautiful new hardwood flooring runs throughout the main floor, adding elegance and warmth. The gourmet kitchen is a chefs delight, boasting quartz countertops, an 8-foot long island perfect for entertaining, and all-new stainless steel appliances, including an oversized fridge and freezer. Modern amenities abound, with a new washer and dryer, security cameras for peace of mind, and a large rec room in the basement for leisure activities. For those needing extra space, the property includes a large, separate shop that is insulated and heated, featuring a 14-foot bay door ideal for oversized vehicles. Ample parking is available with two gated driveway entrances, plus a double car garage attached to the house. The spacious private backyard is perfect for family gatherings or simply enjoying the peace and quiet. Located just 7 minutes from highway 401, this property offers easy access to city amenities while providing a peaceful retreat from the hustle and bustle. This property is a rare find, combining the charm of a brick bungalow with top-of-the-line modern amenities. Dont miss out on the opportunity to make this house your home. Schedule a viewing today and experience this exceptional property for yourself. (id:60626)
RE/MAX Real Estate Centre Inc.
11719 Guelph Line
Milton, Ontario
Welcome to your dream home! This stunning brick bungalow, set on a spacious lot just over half an acre, seamlessly blends rural tranquility with modern luxury. Featuring three bedrooms on the main floor and an additional bedroom in the basement, this home offers ample space for your family. The primary bedroom is a haven of natural light, complete with walkout patio doors and an ensuite bathroom featuring in-floor heating. Every inch of this home has been meticulously updated with luxurious, modern finishes. Beautiful new hardwood flooring runs throughout the main floor, adding elegance and warmth. The gourmet kitchen is a chef’s delight, boasting quartz countertops, an 8-foot long island perfect for entertaining, and all-new stainless steel appliances, including an oversized fridge and freezer. Modern amenities abound, with a new washer and dryer, security cameras for peace of mind, and a large rec room in the basement for leisure activities. For those needing extra space, the property includes a large, separate shop that is insulated and heated, featuring a 14-foot bay door ideal for oversized vehicles. Ample parking is available with two gated driveway entrances, plus a double car garage attached to the house. The spacious private backyard is perfect for family gatherings or simply enjoying the peace and quiet. Located just 7 minutes from highway 401, this property offers easy access to city amenities while providing a peaceful retreat from the hustle and bustle. This property is a rare find, combining the charm of a brick bungalow with top-of-the-line modern amenities. Don’t miss out on the opportunity to make this house your home. Schedule a viewing today and experience this exceptional property for yourself. (id:60626)
RE/MAX Real Estate Centre Inc. Brokerage-3
32-34 King Street W
Cobourg, Ontario
Downtown Cobourg Commercial/Retail space in sought after, high foot traffic location. Walking distance to other area amenities and Cobourg Beach. Public parking behind the building makes this location convenient and easily accessible for clients. Property includes two retail spaces plus two one bedroom apartments on the second floor and an unfinished third floor waiting for your personal vision. All spaces are currently tenanted. (id:60626)
Royal LePage Frank Real Estate
1349 Oxford Street
White Rock, British Columbia
Priced $479,000.00 below assessed value. 360-degree panoramic ocean view! A great site to build your dream home. Solid 2-bedroom, 2-bathroom home with open floor plan, beautiful hardwood floors and granite countertops on island. View forever, only steps from the waterfront, sandy beaches and a huge variety of restaurants. Many available building options. Lots of upgrades including windows, flooring and washrooms. Great site to build your 2 Storey plus basement dream home. Priced below lot value. Incredible opportunity. Rec room downstairs could be 3rd bedroom (id:60626)
Hugh & Mckinnon Realty Ltd.
26 Maybeck Drive
Brampton, Ontario
Priced to sell. Amazing detached home with two car parking garage, four bedrooms + office on second floor that can be used as den or small bedroom. Finished two bedroom basement can be used as a mortgage helper or in-law suite. No neighbourhood at the front, enjoy year round privacy for morning coffee/smoke. Backyard complete with stamped concrete, freshly painted, kitchen in bsmt is five years old, 200 amp, family oriented and quiet neighbourhood. Above the grade this property is 2825 sq.ft. as per MPAC (id:60626)
Ipro Realty Ltd.
Ipro Realty Ltd
26523 28b Avenue
Langley, British Columbia
Huge Lot with subdivision potential in prime Aldergrove location! Rare opportunity! This flat 13,257 sq ft lot offers short-term subdivision potential under current zoning, with additional mid-term development possibilities under the SSMUH framework (Buyer to confirm both ideas with the Township of Langley). The well-maintained but dated 4-bedroom, 2-bathroom home includes a sauna and provides plenty of space for your family to spread out. Enjoy the private backyard, perfect for relaxing or entertaining. Tucked away on a quiet street, yet just minutes from Fraser Highway, shopping, schools, and the US border-this is a rare blend of peaceful living and prime location with huge upside potential! (id:60626)
Macdonald Realty (Langley)
95 Goldie Court
Blue Mountains, Ontario
Welcome to your Four-Season oasis in the Bayside Community!! If you are seeking a lifestyle that embraces the beauty of every season while enjoying the convenience of modern living, look no further. This exquisite three-bedroom, three-bathroom open-concept home is designed to offer the perfect blend of comfort and luxury. The spacious open-concept design seamlessly connects the living, dining, and kitchen areas, creating an inviting atmosphere ideal for entertaining family and friends. The high-end kitchen features top-of-the-line JennAir appliances, a walk-in pantry and ample counter space. The cozy living area, highlighted by a gas fireplace offers warmth and ambiance, while modern brass fixtures add a touch of elegance, creating a sophisticated yet comfortable environment. Retreat to the luxurious primary bedroom, complete with a walk-in closet and a beautifully appointed ensuite bathroom. The bright and airy loft offers the perfect retreat for a reading nook, yoga space or home office. Create your dream backyard on one of the largest lots in the community. Outdoor adventures await just beyond your doorstep, with the scenic Georgian Trail offering miles of paths for cycling and walking. For winter sports enthusiasts, the nearby Georgian Peaks Ski Club provides excellent skiing and snowboarding opportunities, while golf lovers can enjoy the proximity to the Georgian Bay Golf Course. A short bike ride or drive will take you to the charming Village of Thornbury, known for its delightful boutiques and restaurants. Enjoy local dining experiences, shop for unique treasures, or relax by the water this vibrant community has something for everyone. Conveniently located just 20 minutes from the thriving Town of Collingwood, you have access to even more shopping, dining and entertainment options. Whether you are looking for a home base filled with activity or a tranquil retreat to unwind, this property in Bayside Community is the perfect choice. (id:60626)
RE/MAX Four Seasons Realty Limited
19020 60a Avenue
Surrey, British Columbia
Spectacular, fully updated 5 BED, 3 BATH two-level home with a fantastic MORTGAGE HELPER in a serene, central neighbourhood. Enjoy a spacious, fenced backyard, a large 2-car garage, and ample parking. This beautifully renovated home features modern KITCHENS, stylish BATHROOMS, updated FLOORING, fresh paint, and an elegant FIREPLACE. Take in stunning MOUNTAIN VIEWS from the bright living room. Relax on COVERED DECKS both upstairs and down, plus a large backyard PATIO perfect for entertaining. BONUS: Future SKYTRAIN access nearby adds incredible convenience. (id:60626)
Century 21 Coastal Realty Ltd.
50 Sellers Avenue
Toronto, Ontario
Craving Corso Italia and all its amazing food? Look no further-this charming detached home is your perfect entry point into the neighbourhood! Not a semi ! Not a townhouse ! This fully detached gem offers endless possibilities. Whether you're a first-time buyer, investor, or looking to create your dream family home, this property checks all the boxes.With multiple kitchens and bathrooms, it's ideal as an income-generating investment or a flexible space for multigenerational living. The generous layout includes multiple rooms perfect for a growing family or professionals working from home. Here's the best part-this home is truly "no worries"! Every major update has been done: All-new wiring ! New roof ! New iron fencing & railings ! Brick fully tuck-pointed ! Basement waterproofed ! The expansive basement features above-grade windows, a three-piece bath, open-concept space, and a separate entrance-ideal for a suite or home office. Enjoy the outdoors on your west-facing deck, relax in the beautifully landscaped yard, and take advantage of two-car parking in the back. Just steps from Earlscourt Park, the St. Clair LRT, and the heart of Corso Italia - think Tres Marie Bakery - its yummy food and more delicious local spots. Quick access to the subway and downtown.This home is priced to sell and wont last long! Come see why this Corso Italia gem is the one you've been waiting for. (id:60626)
RE/MAX Hallmark Realty Ltd.
3750 West Bay Road Unit# 8
West Kelowna, British Columbia
UNPARALLELED WATERFRONT DESTINATION - BOUCHERIE BEACH COTTAGES. Cottage #8 offers great value for OKANAGAN COTTAGE LIVING including a BOAT SLIP & LIFT. Step inside to your beach home featuring cool, comforting A/C, 9' ceilings, pre-wired for alarm & high-speed internet, durable vinyl plank flooring, open concept, sizable patio with privacy screen and much more. To name some of the upgrades in this beautiful cottage, Miele Dishwasher, incredible storage offered in the wall entertainment center with electric fireplace, & primary bedroom carpet replaced with vinyl plank. Upstairs includes the spacious PRIMARY with deluxe 3pc ensuite & balcony. Two additional bedrooms and upgraded Miele washer and ventless dryer remain upstairs. Boucherie Beach is comprised of a limited collection of 35 privately owned detached cottages on FREEHOLD LAND & 350' OF SANDY BEACH. A sense of serenity will flow through you as you drive down the access road surrounded by a private vineyard and acres of green space. The cottages were intelligently configured in a ""U"" shape to maximize view corridors and allow for a green oasis. Kids can run free while enjoying the outdoor heated pool, hot tub, beachside fire pit, anchored raft & private dock for hours of swimming fun in this safe gated environment. Centrally located and close to the wineries. (id:60626)
Royal LePage Kelowna
25415 Bosonworth Avenue
Maple Ridge, British Columbia
Nestled in the sought-after Grant Hill area, this nearly 1.5-acre flat building lot offers endless possibilities. Surrounded by mature trees for ultimate privacy, it's the perfect canvas for your dream home. Ready to build, this property is fully serviced with an approved septic plan and custom plans available from Su Casa Design. Just minutes from town, you'll enjoy the ideal balance of seclusion and convenience. Don´t miss this rare opportunity to create your perfect retreat! GST has been paid by the seller and we have a full package available for the lot. (id:60626)
Royal LePage Elite West

