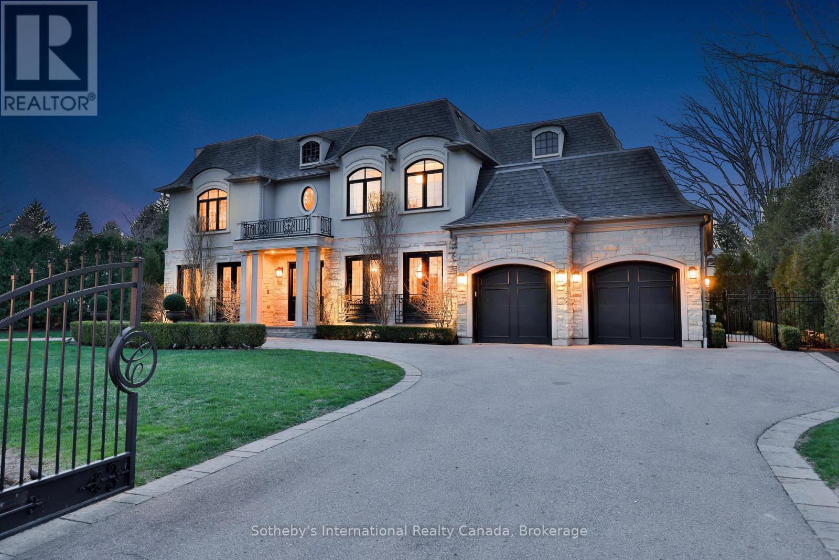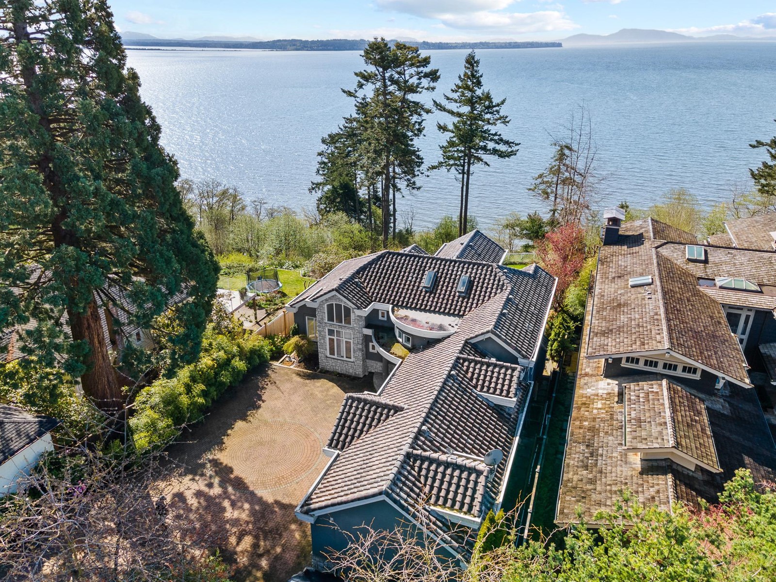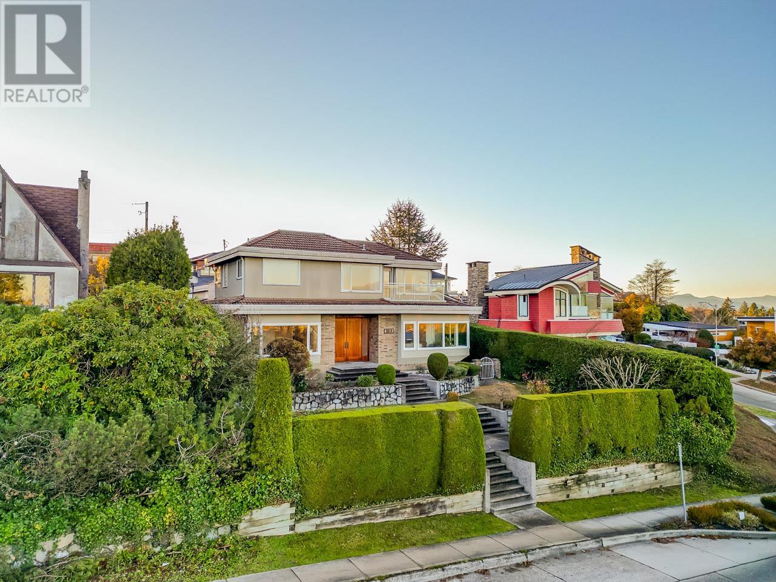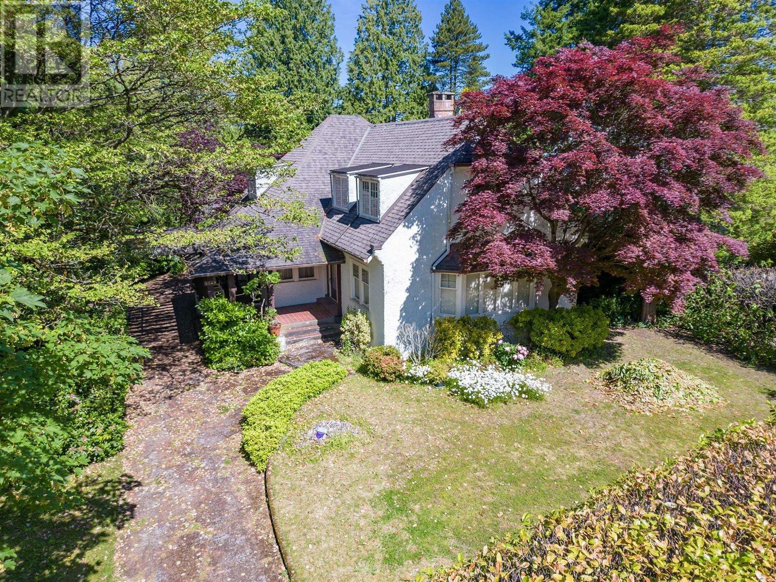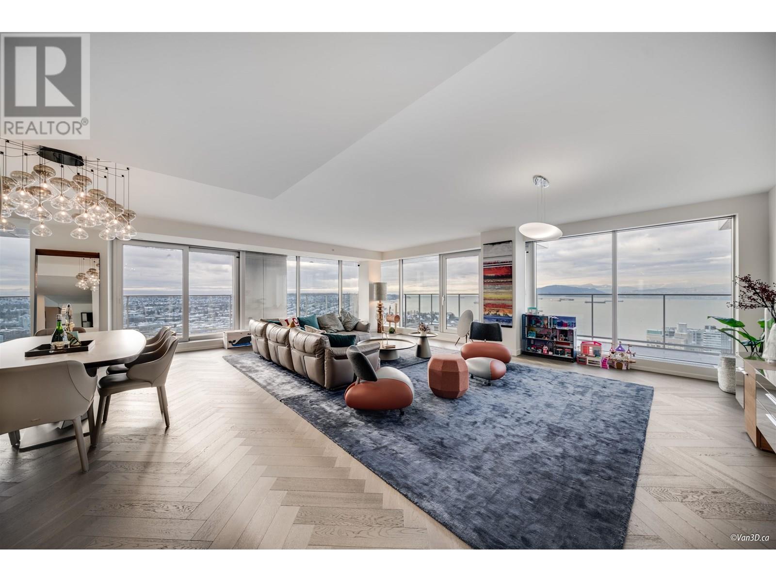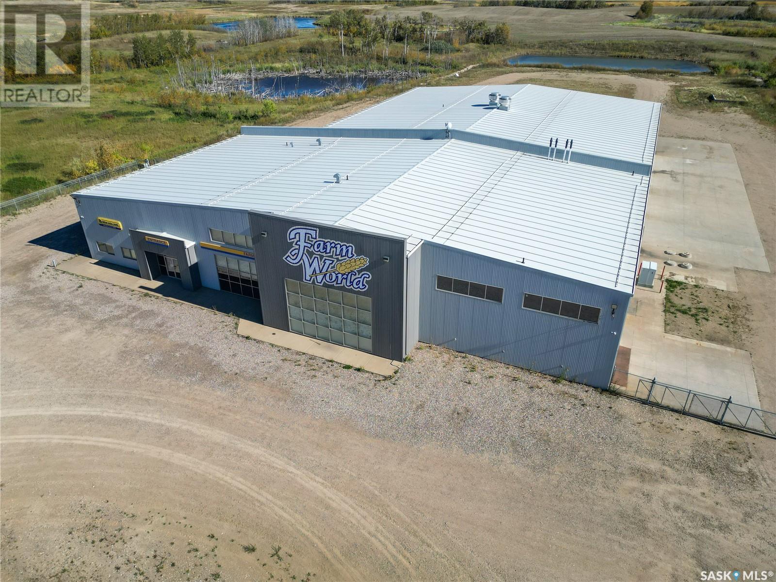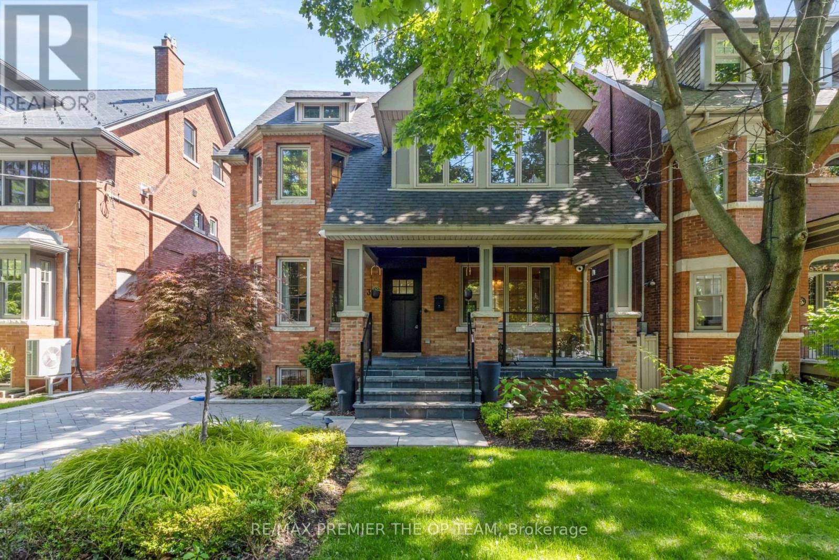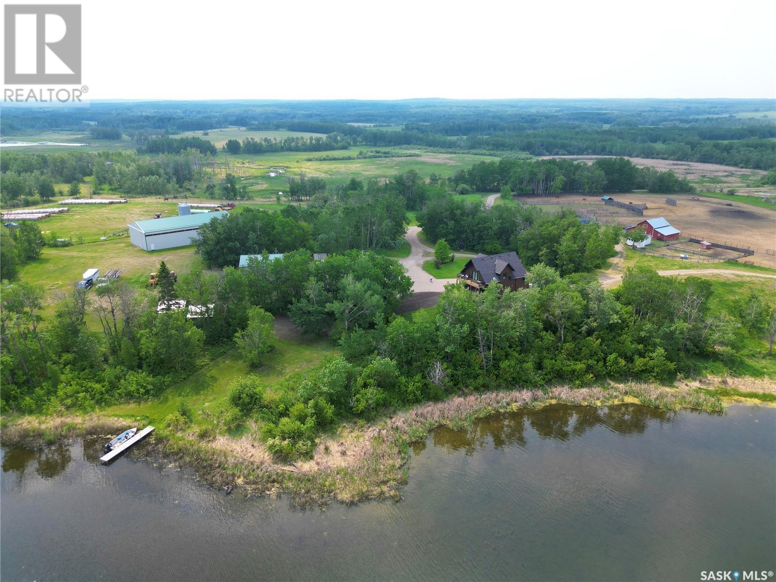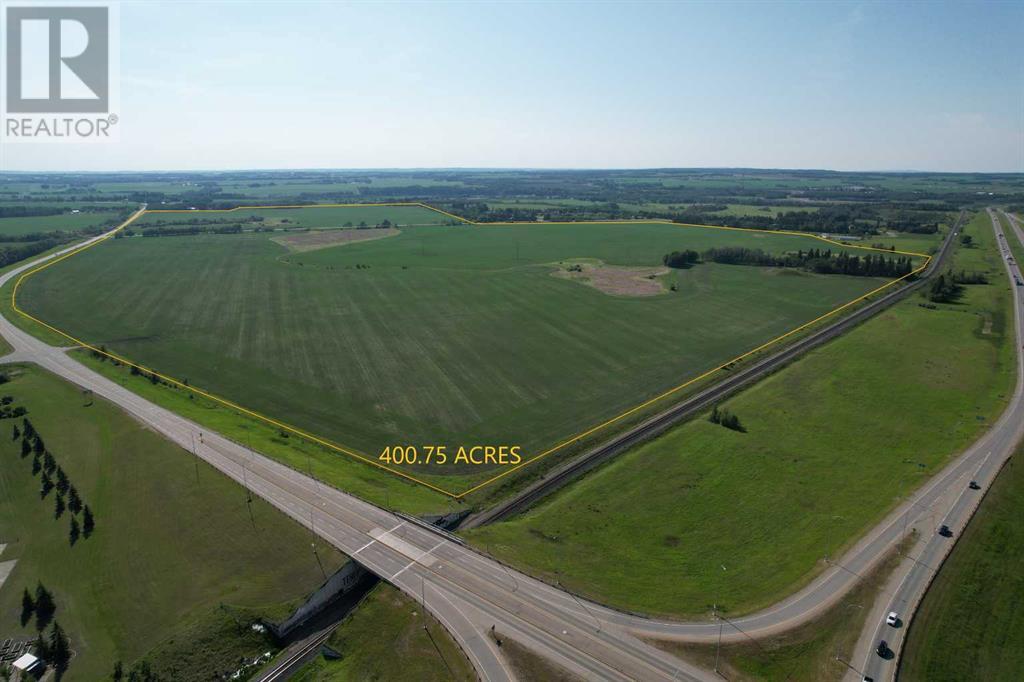2550 Queenswood Dr
Saanich, British Columbia
A most rare OCEANFRONT home positioned on 3 glorious acres of majestic, peaceful and private WATERFRONT property. Cherished for over 50 years by one family, this magical paradise paints memories that last forever. As you stroll down the private, winding drive you immediately feel as one within the mature gardens of rhododendrons, clematis, giant fir and oak trees that frame this 1938 residence. Rolling lawns, and native grass and camus meadows mix naturally with rocky outcroppings as one walks the grassy paths leading to the sea. The widening seascape draws you to the ever changing OCEAN and magnificent UNOBSTRUCTED VIEWS of Haro Strait and the San Juan islands. Stroll toward the cedar clad CHARACTER BEACH HOUSE and listen to the waves as they greet the shore. This once in a lifetime, world class property, represents the best of history and natural beauty. Priced well below 2023 independent fee appraisal of $7,750,000! (id:60626)
Newport Realty Ltd.
1497 Lakeshore Road W
Oakville, Ontario
A residence of quiet sophistication, refined design, and timeless elegance, this is a home where craftsmanship meets comfort and every detail is thoughtfully imagined for modern luxury living. Just across from Coronation Park and enjoying serene lake views, this custom-built home is nestled in Southwest Oakville, one of the town's most prestigious and established enclaves. A property curated with purpose and precision, it reflects an unwavering commitment to quality, design, and everyday livability. From the grand front door, you're welcomed into a space that feels expansive yet considered. The main floor flows effortlessly from a spacious foyer to a private den, formal living room, and an elegant dining area. At its heart, a chef's kitchen offers premium built-in appliances, a large island, custom tile backsplash, and a pot filler, perfect for both casual mornings and elevated entertaining. A breakfast area, servery, and butler's pantry complete the space with seamless practicality. Soaring ceilings, oak floors, custom built-ins, and multiple gas fireplaces elevate the home's warmth and sophistication. Light pours in from expansive windows, creating an airy, uplifting ambiance throughout. Upstairs, the primary suite is a sanctuary with a spa-inspired ensuite, heated floors, and a walk-in closet worthy of a boutique. Three additional bedrooms, a dedicated office, and two bathrooms, each with heated flooring, offer comfort and function for family living. The lower level is designed for indulgence and ease, with a coffered ceiling rec room, a custom wet bar, fireplace, wine cellar with a cooling system, an additional bedroom, and a steam shower bath. Dual staircases ensure easy access. Outside, a landscaped backyard oasis features an in-ground pool with water feature, a cabana with a gas fireplace, and multiple seating areas for dining and entertaining. This is more than a home, its a legacy of living well. (id:60626)
Sotheby's International Realty Canada
14032 Terry Road
White Rock, British Columbia
Gated waterfront estate with spectacular ocean views, set on an expansive 22,651 sqft lot. This elegant 4-bed, 4-bath home offers unmatched privacy and serene luxury. Inside, soaring ceilings, oversized windows, and seamless indoor-outdoor flow highlight the panoramic coastal vistas. The spacious layout includes a chef's kitchen, formal living and dining areas, and a luxurious primary suite. The beautifully landscaped backyard extends to the water's edge- for perfect for relaxing, hosting, or watching the sunset over the water. (id:60626)
Century 21 Coastal Realty Ltd.
Angell
4723 Puget Drive
Vancouver, British Columbia
Grand mansion designed by Japanese architect. Located in one of the most prestige areas in Vancouver Westside Mackenzie Heights with stunning panoramic view! Open, bright house in Trafalgar Elementary & Prince of Wales Secondary school catchment. 66' x 123.11', 8125.26 sqft lot, 4843 sqft luxurious living space with 656 sqft roof deck. 7 bedrooms, all with ensuite bathrooms. High quality kitchen cabinet and appliance. Sauna and steam bath in the basement. Top grade materials. Enjoy summer fireworks from all levels. Meet your dream home now! (id:60626)
Royal Pacific Realty Corp.
5549 Churchill Street
Vancouver, British Columbia
Prime Shaughnessy property nested on picturesque and exclusive Churchill St. Serene and quiet. Owned by the same family for the last few decades, this 80*155=12458sf level property w/lane access is waiting for its next calling. R1-1 zoning allows for a single family mansion, duplex or multiplex (1.0FSR). Unbeatable location: walking distance to Kerrisdale shopping, P.G. Sec., Quilchena Elem., Vandusen Garden, VC; short drive to Crofton, York House, UBC, DT & YVR. The existing 3600sf home is livable but needs some TLC. Value mainly in the land. Oil tank removed in 2024 w/documentations. Please make an appointment to walk on the land. (id:60626)
Sutton Group-West Coast Realty
18 Haggart Street
Perth, Ontario
The Southview is a high quality, well maintained apartment building just off Provincial Highway 7 in Perth, close to necessity-based shopping, as well as the historical downtown core. Consisting of 32 apartments (14 x 1 bdrm, 18 x 2 bdrm), all apartments are sun-filled, functionally designed and feature either balconies, or walkout patios. These apartments are in high demand with the building consistently maintaining full occupancy. Well located within the town of Perth, with a municipal park, and retirement home immediately abutting the property. The nearby Perth Mews Shopping Centre, just 5 minutes away by foot, includes a Loblaws Independent Grocer, and recently added Starbucks and Mark's Work Warehouse as tenants. The Southview is also just a few blocks from Perth's thriving downtown core, popular for its historical sites and cultural events. (id:60626)
Capital Commercial Investment Corp.
4701 1480 Howe Street
Vancouver, British Columbia
Welcome to an architectural masterpiece in the heart of Vancouver, offering unparalleled elegance and breathtaking panoramic views. This prestigious 47th-floor corner residence showcases unobstructed vistas of English Bay´s iconic sunsets, the North Shore mountains, and the vibrant city skyline. Spanning over 4,000 square feet of indoor and outdoor living space, this remarkable 3-bedroom, 3.5-bathroom estate features a Boffi-designed chef´s kitchen with premium Miele appliances and a custom Corian island by BIG. Each bedroom is thoughtfully outfitted with Italian-crafted closets and cabinetry, enhancing both functionality and sophistication. (id:60626)
Youlive Realty
131 Tilley Road
Kelowna, British Columbia
Prime Industrial Property with Large Yard Space at 131 Tilley Road, Kelowna, BC This impressive industrial property, built in 2003, is set on a substantial 1.915-acre lot, offering extensive yard space along with approximately 12,000 sq. ft. two-story warehouse. Located in Kelowna’s bustling industrial zone, this property is a perfect fit for businesses needing flexibility and room for growth. Property Highlights: • Building Size: 12,000 sq. ft. total, including 11,000 sq. ft. on the main floor and 1,000 sq. ft. on the second floor—optimized for operational efficiency. • Land Area & Yard Space: Expansive 1.915 acres with a large yard area, ideal for parking, outdoor storage, equipment staging, or potential property expansion. • Zoning: I3 – Flexible zoning supports various industrial and commercial activities, from warehousing to light manufacturing. Key Features: Permitted Uses: With I3 zoning, this property supports a broad range of industrial activities: 1. Manufacturing & Assembly 2. Warehousing & Distribution 3. Transportation Terminals 4. Storage Yards – Ideal use of the large yard space for heavy equipment, vehicles, and materials. 5. Wholesale Trade 6. Contractor Services 7. Recycling & Salvage 8. Utilities & Public Services 9. Research Labs 10. Transportation Equipment Repair (id:60626)
Business Finders Canada
Farm World Prince Albert
Prince Albert Rm No. 461, Saskatchewan
Turn key 33,000 sq/ft building sitting on 9.31 acres with over 290 feet of highway frontage just outside the city limits of Prince Albert. Built in 2013, this property is zoned Highway Commercial to accommodate a wide variety of both commercial and industrial uses. The building itself boasts 8440 of premium retail and office space, and 24560 sq ft of shop space that includes heavy load concrete floor with floor drains, 3 ton crane on rails, air exchanger, seven 22x20 overhead doors, and a 46x24 bifold door making it extremely accommodating to a variety of uses. A separate wash bay with dehumidification and air exchanger unit, a commercial grade pressure wash system with water recycler, and 22x20 door complete shop area. The office and retail area features epoxy finished floors, 11 finished offices, a conference room, a large reception with adjoined service counter area, a customer lounge area with wet bar and two 2 pc bathrooms, a separate parts counter and a parts/inventory storage room. The mezzanine area features epoxy finished floors, a full kitchen staff room area with adjoined exterior deck, data room, 2 pc bathroom and utility room. There is a 6 pc bathroom for staff equipped with changeroom/locker area between office and shop as well as a separate 2 pc bathroom and a janitor closet. Heating is in the form of In-floor boiler fed heating throughout the main floor of the building with supplementary forced air and air conditioning in the developed and mezzanine areas. This is great opportunity to step into a turn key building and take advantage of some major opportunities in Prince Albert with an expected 1200 new permanent jobs coming to the community via the Victoria Hospital Expansion and One Sky Forest Products OSB mill announcements. Major growth is expected in the next 5-10 years in this community and development is already underway in the form of the new recreation center and heavy commercial development. Be a part of the excitement! (id:60626)
RE/MAX P.a. Realty
37 St Andrews Gardens
Toronto, Ontario
Timeless Elegance Meets Family Luxury in North Rosedale - Welcome to an extraordinary residence in the heart of prestigious North Rosedale where refined design, thoughtful functionality, and resort-style living come together in perfect harmony. From the moment you enter, this stunning family home captivates with its exquisite herringbone floors, elegant principal rooms, and seamless flow. A sophisticated main-floor office (currently a stylish music lounge), a generous dining room ideal for entertaining, and a breathtaking open-concept kitchen and family room offer the perfect blend of everyday comfort and elevated style. The magic continues outdoors step into a private backyard oasis designed for unforgettable moments. Enjoy the integrated hot tub, saltwater pool, pergola-covered lounge, outdoor TV, and an exceptional cabana complete with bar fridge, flat-screen TV, and sauna. This is outdoor living at its absolute finest. The lower level offers a full nanny or teen suite, a cozy lounge, creative play/art space, and a state-of-the-art home gym. The serene primary suite is a retreat of its own with a luxurious ensuite, walk-in closet, and private walk-out overlooking the gardens. With five spacious bedrooms, versatile living spaces, and an unbeatable location just steps to Rosedale Park & the boutique offerings of Summerhill, this residence presents a rare opportunity to own one of the most coveted addresses in Toronto. A home where elegance meets ease & every detail is simply exceptional. (id:60626)
RE/MAX Premier The Op Team
Larson Lake Ranch & Lakefront Property
Spiritwood Rm No. 496, Saskatchewan
This is a RARE, and UNIQUE property along the shores of Larson Lake in the RM of Spiritwood. Family home built in 2019 with 1730 sq ft, 4BD, 3BA, ICF basement, main floor laundry, central A/C, forced air propane furnace, wood stove, air exchanger, radon filtration, greenhouse, garden and so so much more….this home is extremely well built and is move in ready. Upper and lower decks facing east and overlooking the lake and is a must see. The home quarter also features 36X48 heated shop, 48X96 cold storage, barn, insulted tack shed with power. All steel gates and panels are negotiable. Across the lake you will find 2 waterfront rental cabins, 1 is actively seasonally rented, and the other one will be ready to rent for 2025 summer season, these cabins provide additional revenue you can check their website at www.wilkofarms.com. Land included with this sale is 2363.48 of titled acres, 58.96 of lease (subject to transfer approval through government of sask Ag) all the land is conveniently in a block and close to home making rotational grazing simple and efficient, all fence and cross fence in good condition and is ready for your cow/calf operation to relocate with ease. Seller states 200-250 cow/calf pr is easily maintained on the current acres, with enough hay for feed. Whether you are a multi family operation needing more than one residence, a livestock company looking to expand with extra revenue with the rental cabins, and a home for your hired hand, an outfitting company looking for the ideal location for hunting wild game and birds, fishing as well as many other opportunities, or maybe you are wanting to re-locate and live on a quiet lake, with nature surrounding you look no further, this property has it all. Call for more information. (id:60626)
RE/MAX North Country
On Township Road 381
Rural Red Deer County, Alberta
Prime investment opportunity awaits. Nestled in the heart of Red Deer County, This expansive 400.75 +/- acre property, perfectly situated adjacent to the QE2 Highway and neighboring city limits, represents limitless potential. Comprising five strategically placed titled parcels just north of the Red Deer County office and the Crossroads Church, this land is poised for remarkable transformation. Whether you are an ambitious farmer looking to grow your agricultural pursuits or a visionary developer eager to embark on a pioneering project, this property offers an ideal backdrop. Currently zoned for agricultural use, the land is part of the "C&E Trail Area Structure Plan," promising substantial appreciation due to its proximity to urban development. The property boasts flat topography and ensuring a streamlined process for future projects. Additionally, it features fertile #2 soil, making it an excellent addition to any agricultural portfolio. With convenient access to essential amenities, the Westpark subdivision, Red Deer Polytechnic, and the QE2 Highway, this property is not just a piece of land but a gateway to a multitude of possibilities. Plus, it is currently leased for the cropping year of 2025, providing immediate income potential. This is more than just land; it's an opportunity to craft the future. Don’t miss out on the chance to turn this blank canvas into your masterpiece. (id:60626)
RE/MAX Real Estate Central Alberta


