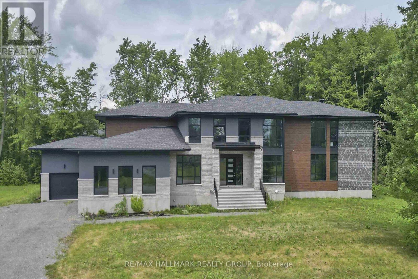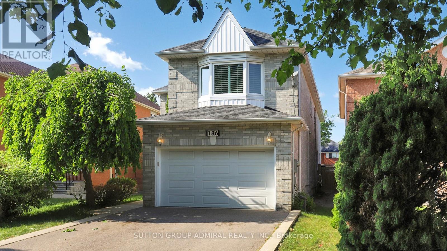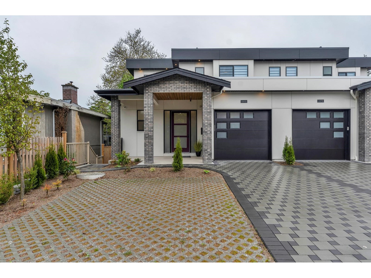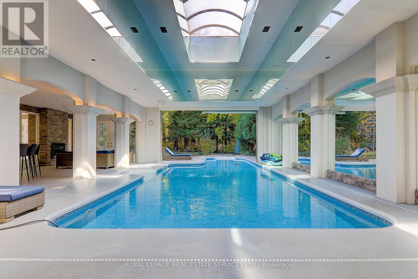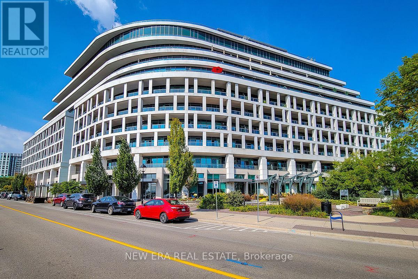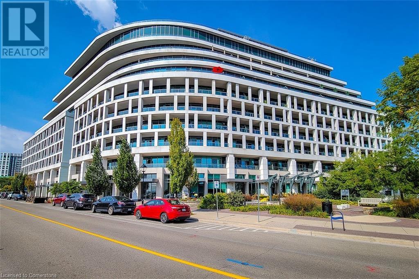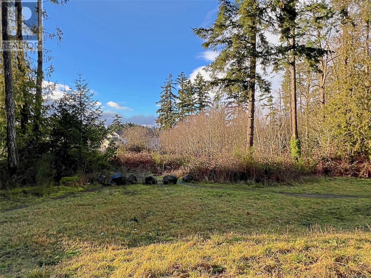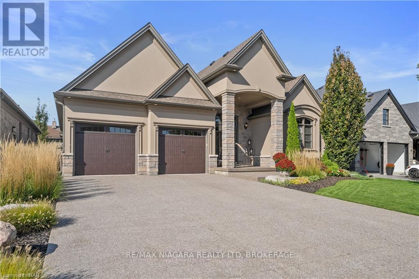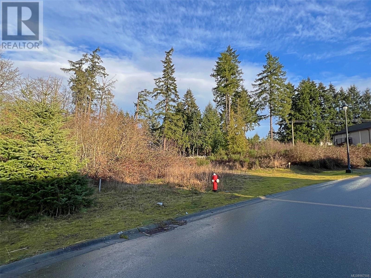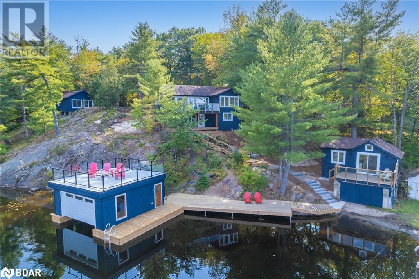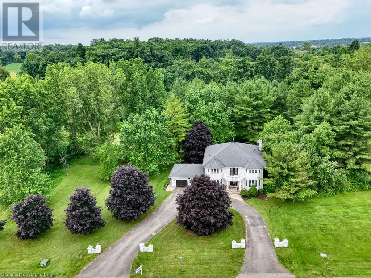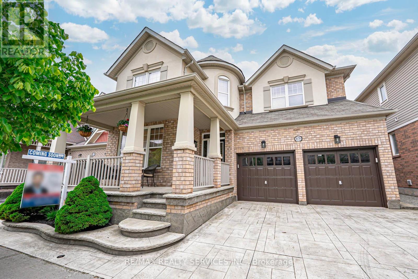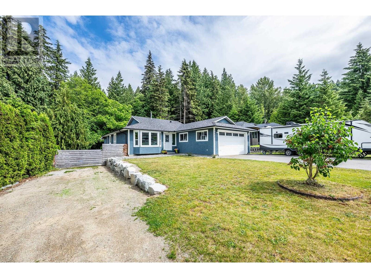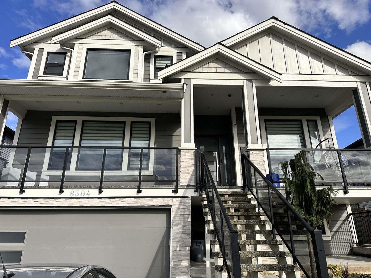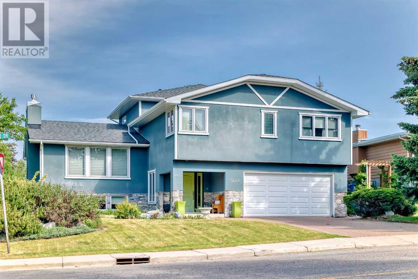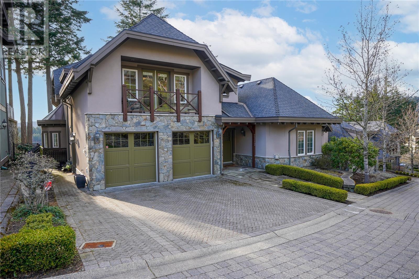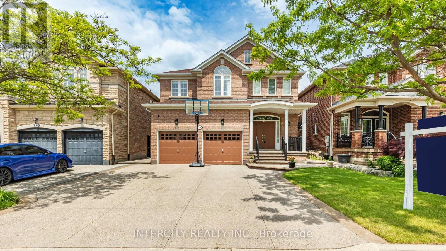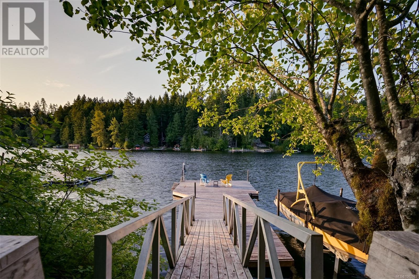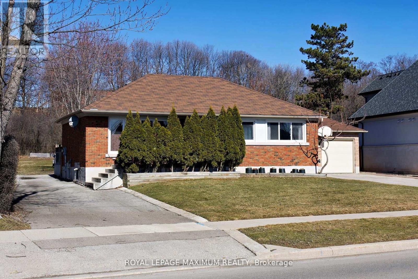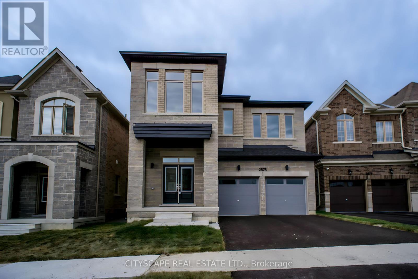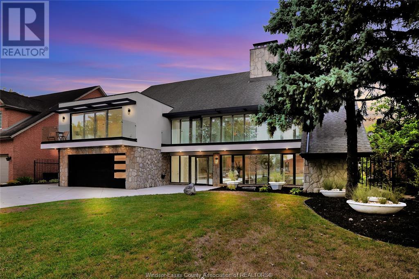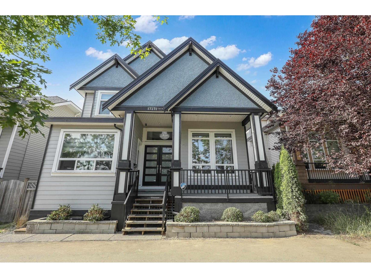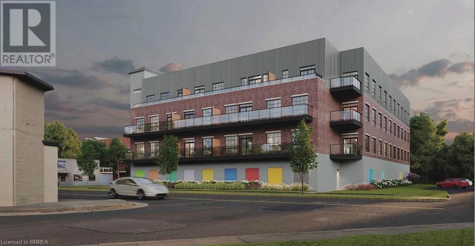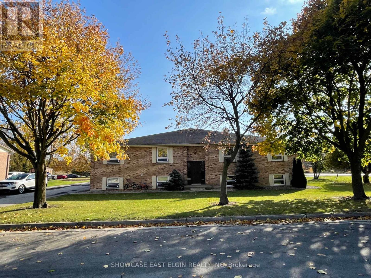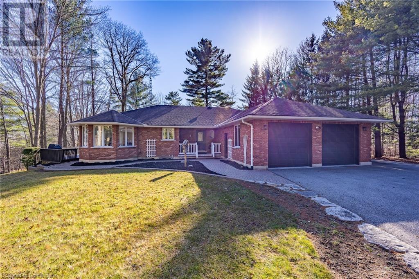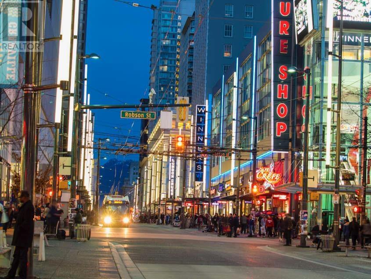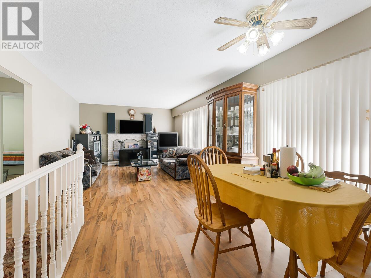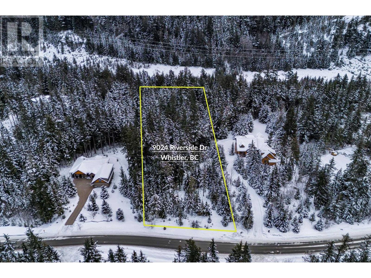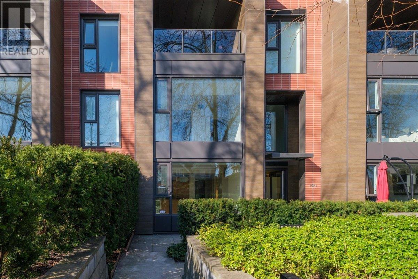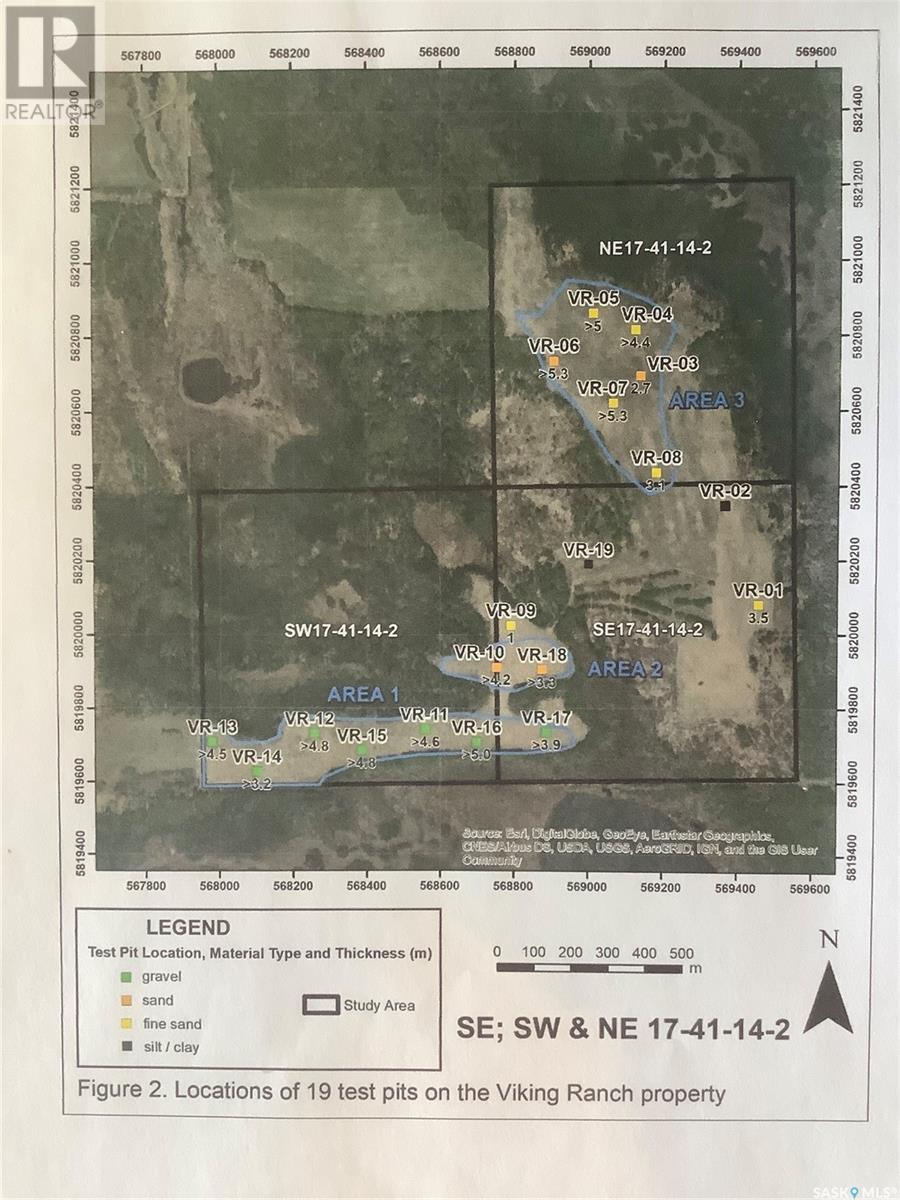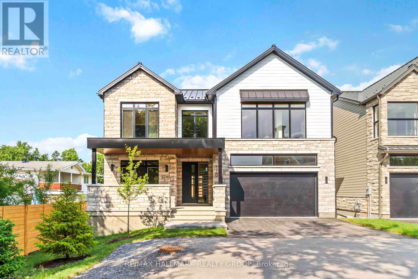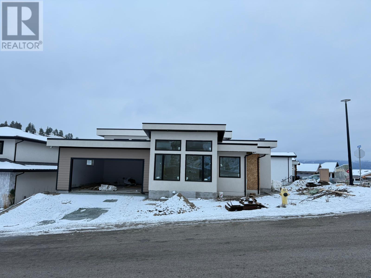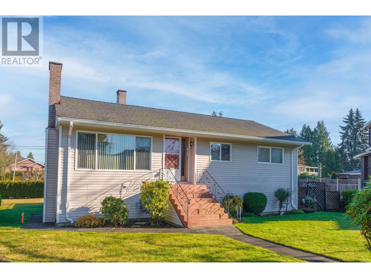132 Robert Taite Drive
Ottawa, Ontario
Spacious and light-filled, this custom home sits on approx 2 acres and easily accommodates extended families at over 8500 sq ft above grade (per MPAC) The sprawling main floor features 10' ceilings, a stunning 2 storey great room, gourmet kitchen with butler's pantry and overlooks the cozy family room and wall of windows that fully open to covered porch. The versatile layout also offers home office space, a sunny den and a large main floor bedroom suite with separate sitting area. Every room offers an ensuite bath including primary suite with fireplace, extensive walk in closet and stunning 5 piece bath. Hardwood and tile throughout, this home is also fully wired for home automation and includes Lutron lighting systems. The lower level is framed and ready to finish with most wiring and pot lighting installed for future home theatre, gym, bedrooms and 2 baths. The garage accommodates up to 4 cars and comes with high ceilings for future lift if desired. Too many rooms to be described in listing - see photos for floor plan or link to virtual tour. Home is being sold As Is under Power of Sale provisions (id:60626)
RE/MAX Hallmark Realty Group
1265 Floods Drive
Selwyn, Ontario
With over 4000+ sq ft of finished living space, this luxury bungalow offers deeded water access to Pigeon Lake, a dock, and 2.3 acres of beautifully landscaped resort like property. Step inside to discover 9-foot ceilings and an inviting open-concept living room featuring a gas fireplace and hardwood flooring. The main floor also includes a bright new sunroom, a gourmet kitchen with cherry wood cabinets, granite countertops, a large island, and top-of-the-line appliances, all leading to a vinyl Duradek deck overlooking the pool. The spacious primary bedroom offers a 4pc ensuite with walk in glass shower, while a convenient laundry room with new cabinetry and granite counter tops provides direct access to the garage. You'll also find a second bedroom, a 4pc bathroom, and a dedicated office space which could be another bedroom. The walk-out lower level is perfect for entertaining, featuring a generous recreation area with a gas fireplace, an additional bedroom, a bar area with new cabinets and granite counter top, and another room that could be used as a den, office or storage. This level also offers plenty of storage and opens to a second sunroom with rubber flooring, leading out to a beautifully fenced pool area with new concrete patio, vinyl fencing. Additional highlights include an irrigation system for the gardens, a new Kohler whole-home generator, and an oversized insulated, drywalled, and heated garage. The newly paved driveway provides ample parking for over 20 vehicles, complemented by professional landscaping featuring armour stone. Plus, enjoy deeded water access to Pigeon Lake, complete with a dock and designated boat space. This property truly has it all! (id:60626)
RE/MAX Hallmark Eastern Realty
186 Westhampton Drive
Vaughan, Ontario
WITH AN OVER 200 FT DEEP MAGNIFICENT LOT, THIS IS YOUR COTTAGE IN THE CITY! Upgraded and well-maintained, very spacious inside and out, this house is nestled on a spectacular 200+ft deep lot and on the best part of the street. This fabulous executive home is located only a few steps away from Clark & New Westminster! It does not back, side or face a busy street! This is an amazing 4 +1 bedroom home, 5 baths, main floor office with a fabulous open concept layout. Walk-out from your family-size kitchen to an incredible 200+ft deep backyard; your perfect oasis. Just imagine an infinite realm of possibilities: build your swimming pool, a skating rink, a basketball court, a private gym, a secondary suite. The second floor features four large bedrooms, all with large or walk-in closets, 2 renovated bathrooms and a 2 skylights! The primary bedroom overlooks the magnificent backyard and features a large sitting area, two walk-in closets, a renovated 5 piece ensuite Washroom with a large skylight, soaker tub, separate shower, double-sink vanity and separate toilet. With wide-plank flooring, potlights, a bedroom/office, a large great room and a 3 piece bathroom, the basement is perfect for entertaining, as a playroom or for hosting friends and extended family. This house is zoned for top public and Catholic schools. It is conveniently located steps away from Promenade Mall/Movie theatres/the Olive Branch, public transportation/Vaughan Transit hub, public library, and 550m walking distance to Aish (0.34 miles). (id:60626)
Sutton Group-Admiral Realty Inc.
15570 Oxenham Avenue
White Rock, British Columbia
Priced to sell. Welcome home to this stunning, BRAND NEW build in White Rock! A rare opportunity to own a ½ Duplex on very quiet street that feels like a detached home, boasting almost 3500 SQFT, a 7 bedroom home, fenced yard, and multiple patios. An exceptionally thoughtful build with spacious bedrooms, chef's kitchen w/ Bosch appliances, built-in work stations, extra high ceilings on the main floor, wine room, and high quality finishings throughout. Complete with AC, an attached garage, and ample storage throughout the home. Just moments away from the beach/White Rock Pier, Hospital, 5 Corners Shops & Restaurants, shopping and part of the sought-after Semiahmoo Secondary & White Rock Elementary catchment. A home that will suit your family's needs for years to come - A must see!!!!!! (id:60626)
Sutton Group-West Coast Realty (Surrey/120)
52 Innisbrook Drive
Wasaga Beach, Ontario
Experience the ultimate in luxury living with this impeccably renovated residence tucked away in the heart of Wasaga Beach. Spanning over 5,000 square feet of meticulously crafted living space, this exceptional home offers unparalleled opulence at every turn, a luxury indoor & outdoor pool, entertainment area with a bar, customize kitchen and upgrade bathrooms! Situated in a central location yet offering complete privacy, backs onto wooded ministry land and is surrounded by professionally landscaped gardens with two ponds and multiple secluded seating areas, creating a serene and tranquil atmosphere perfect for relaxation and contemplation. This luxurious home includes four bedrooms, three full bathrooms, and one half bathroom, as well as spacious living and dining areas. The open-concept kitchen is a culinary masterpiece, featuring top-of-the-line "KitchenAid" stainless steel appliances, while the adjoining dining area with a wet bar and family room with an accent wall provide the perfect backdrop for entertaining guests. The West wing is equipped with heated flooring throughout for ultimate comfort and warmth. The Garden/recreation Room offers a peaceful retreat where you can observe deer and birds. Take advantage of the extensive landscaping, shale-stacked ponds and fountains, and the enormous triple lot backing onto ministry greenspace, which includes two lots (Lot 24 and Lot 25).Located just a 20-minute drive to Blue Mountain, only a short drive away from the shimmering shoreline of Georgian Bay, the longest freshwater beach in the world. Don't miss out on the chance to own this incredible property. Watch the walk-through video to experience the full extent of this magnificent home. . (id:60626)
Royal LePage Real Estate Services Ltd.
323 - 11 Bronte Road
Oakville, Ontario
Welcome to The Shores! This modern luxurious building is situated in Bronte Harbor. This 1442 sq.ft. end unit condo has a complete wrap around covered balcony that features stunning views overlooking the lake, marina & greenspace. This 2 bedroom, 2.5 bath condo has been completely renovated & both bedrooms have ensuites & walk-in closets. Spacious Great Room w/ gas fireplace & walk-out to balcony. Upgraded galley kitchen w/ tiled backsplash, granite countertops, ample cupboard space & high end stainless steel appliances w/ gas range. Primary bedroom comes with a 5pc updated ensuite featuring dual sinks, separate shower & bathtub. Lots of amazing on-site amenities such as; fitness center, car wash, dog spa, guest suites, 24 concierge, library, 3 separate party rooms, theatre, billiards room, yoga studio, saunas & a wine snug. There is also an outdoor swimming pool, hot tub, rooftop terrace w/ BBQ & gas fireplace, all of which providing stunning views all around. A definite must see! (id:60626)
New Era Real Estate
11 Bronte Road Unit# 323
Oakville, Ontario
Welcome to The Shores! This modern luxurious building is situated in Bronte Harbor. This 1442 sq.ft. end unit condo has a complete wrap around covered balcony that features stunning views overlooking the lake, marina & greenspace. This 2 bedroom, 2.5 bath condo has been completely renovated & both bedrooms have ensuites & walk-in closets. Spacious Great Room w/ gas fireplace & walk-out to balcony. Upgraded galley kitchen w/ tiled backsplash, granite countertops, ample cupboard space & high end stainless steel appliances w/ gas range. Primary bedroom comes with a 5pc updated ensuite featuring dual sinks, separate shower & bathtub. Lots of amazing on-site amenities such as; fitness center, car wash, dog spa, guest suites, 24 concierge, library, 3 separate party rooms, theatre, billiards room, yoga studio, saunas & a wine snug. There is also an outdoor swimming pool, hot tub, rooftop terrace w/ BBQ & gas fireplace, all of which providing stunning views all around. A definite must see! (id:60626)
New Era Real Estate
92 Highland Drive
Brantford, Ontario
Located in the prestigious Highland Estates community sits 92 Highland Drive, a gorgeous 2-storey, brick home situated on more than 2 acres of mature tree landscape & ravine. It has approximately 3100 sqft of above grade plus a finished basement. With a lot of this size, the outdoor enthusiast or hobbyist has enough space to build an outdoor structure/garage or in-ground pool while still preserving the natural landscape. This luxurious 3 bed, 4 bath home offers an entertainer's layout w/large principal rooms & stunning design. The circular drive approaches the breathtaking modified Georgian architecture w/low low-lying greenery to highlight the brick & entryway. The front foyer is warm & inviting with a tasteful neutral palette. At the front is a stunning formal dining room to host dinner parties & special occasions. In the second formal room to the left guests can mingle while enjoying a fabulous glass of wine, admiring the hand-painted walls inspired by De Gournay from France. The kitchen is bright & spacious w/crown moulding, granite countertops & ample cabinet & counter space for food preparation & a large centre island to prepare & gather. A large sitting area provides picturesque views into the wall-to-wall windowed 4 season sunroom overlooking the landscape & ravine. A large mudroom & full bathroom finish off the main level. Make your way up the staircase to the fully renovated primary suite with inset ceiling light, designer wallpaper & the most luxurious primary bath highlighted w/earth tones, a grand soaker tub & seamless entry shower with his & her shower heads. A large walk-in organized closet sits outside the bedroom. 2 additional bedrooms & a large, gorgeously renovated full bathroom w/walk-in glass steam shower finish off the 2nd floor. If more space is what your family needs, the basement is fully finished w/recreation room, full bath, gym area & storage. This home doesn't just offer beauty, it offers a lifestyle! (id:60626)
Revel Realty Inc
92 Highland Drive
Brantford, Ontario
Located in the prestigious Highland Estates community sits 92 Highland Drive, a gorgeous 2-storey, brick home situated on more than 2 acres of mature tree landscape & ravine. It has approximately 3100 sqft of above grade plus a finished basement. With a lot of this size, the outdoor enthusiast or hobbyist has enough space to build an outdoor structure/garage or in-ground pool while still preserving the natural landscape. This luxurious 3 bed, 4 bath home offers an entertainer's layout w/large principal rooms & stunning design. The circular drive approaches the breathtaking modified Georgian architecture w/low low-lying greenery to highlight the brick & entryway. The front foyer is warm & inviting with a tasteful neutral palette. At the front is a stunning formal dining room to host dinner parties & special occasions. In the second formal room to the left guests can mingle while enjoying a fabulous glass of wine, admiring the hand-painted walls inspired by De Gournay from France. The kitchen is bright & spacious w/crown moulding, granite countertops & ample cabinet & counter space for food preparation & a large centre island to prepare & gather. A large sitting area provides picturesque views into the wall-to-wall windowed 4 season sunroom overlooking the landscape & ravine. A large mudroom & full bathroom finish off the main level. Make your way up the staircase to the fully renovated primary suite with inset ceiling light, designer wallpaper & the most luxurious primary bath highlighted w/earth tones, a grand soaker tub & seamless entry shower with his & her shower heads. A large walk-in organized closet sits outside the bedroom. 2 additional bedrooms & a large, gorgeously renovated full bathroom w/walk-in glass steam shower finish off the 2nd floor. If more space is what your family needs, the basement is fully finished w/recreation room, full bath, gym area & storage. This home doesn't just offer beauty, it offers a lifestyle! (id:60626)
Revel Realty Inc.
Lot 56 Village Dr
Nanaimo, British Columbia
Attention Developers! Zoned for Seniors Housing Development Site! A perfect place to build a seniors assisted living building that is walking distance to shopping, bus routes, restaurants, parks, trails and more. Individual self contained units with common facilities. Services at are the lot line. Building Plans available. A 75 unit complex is allowed with current zoning. Call LS for details. (id:60626)
Royal LePage Nanaimo Realty (Nanishwyn)
34 Angels Drive
Niagara-On-The-Lake, Ontario
Welcome to this exceptional oversized bungalow nestled in the picturesque and highly sought-after St. David's, a perfect blend of luxury, comfort, and convenience. With 3 + 1 spacious bedrooms, 3 full bathrooms, and 1 half bathroom, this home offers the ideal space for both family living and entertaining. Step inside to be greeted by 10 ft ceilings and 8 ft doors, adding to the open and airy feel throughout the home. The heart of the house is the gorgeous gourmet kitchen, complete with a large island, perfect for meal prep, casual dining, and gatherings. The kitchen is designed with premium finishes and ample storage, ideal for the chef in the family. The partially finished basement is a versatile space that includes a large rec room, providing a perfect area for additional living, a home theater, or a playroom for the kids. The potential for further customization makes this basement an exciting opportunity to add your personal touch. With a fully automated irrigation system and located in a serene and beautiful neighbourhood, this home provides the perfect balance of privacy and access to local amenities, including wineries, parks, and excellent schools. Enjoy living in a community known for its charm and tranquility, yet conveniently close to everything the Niagara region has to offer. (id:60626)
RE/MAX Niagara Realty Ltd
Lot 56 Village Dr
Nanaimo, British Columbia
Attention Developers! Zoned for Seniors Housing Development Site! A perfect place to build a seniors assisted living building that is walking distance to shopping, bus routes, restaurants, parks, trails and more. Individual self contained units with common facilities. Services at are the lot line. Building Plans available. A 75 unit complex is allowed with current zoning. Call LS for details. (id:60626)
Royal LePage Nanaimo Realty (Nanishwyn)
117 Rowe Street
Bradford West Gwillimbury, Ontario
Featured in the heart of Bradford West Gwillimbury's New Bond head Subdivision is this masterpiece of a family home! 5 bathrooms, 5 bedrooms and 4,384 SQFT of finished above grade living space. This home boasts two massive living rooms, one complete with an outdoor balcony space overlooking the street, the other with a beautiful gas fireplace. With tasteful finishings such as granite kitchen countertops, and soaring 10 foot ceilings, this home is truly a must see. Enjoy some extra space for you and your family while still maintaining a close distance to the big city, and an even closer drive into cottage country! Need some more space, the unfinished basement has great development potential! (id:60626)
Right At Home Realty
117 Rowe Street
Bradford West Gwillimbury, Ontario
Featured in the heart of Bradford West Gwillimbury's Newly built Bondhead Subdivision is this masterpiece of a family home! 5 bathrooms, 5 bedrooms and 4,384 SQFT of finished living space. This home boasts two massive livings rooms, one complete with an outdoor balcony space overlooking the street, perfect for relaxation time, or coffee in the morning. With tasteful finishings such as granite kitchen countertops, and soaring 10 foot ceilings this home is truly a must see! Enjoy some extra space for you and your family while still being a close drive back into the big city, and closer to the gateway to cottage country! (id:60626)
Right At Home Realty
3-1148 Muldrew Lake Road
Gravenhurst, Ontario
Discover a spectacular family compound on the shores of Muldrew Lake, perfect as a private retreat or an exceptional short-term rental investment! This one-of-a-kind property features a main cottage and two stunning bunkies, all rebuilt with ultra high-end finishes by CedarCoast Timber Homes. The main cottage offers three spacious bedrooms and two luxurious bathrooms, providing a cozy, comfortable haven for family gatherings. The upper bunkie, perched with breathtaking lake views, includes two bedrooms, a full bathroom, a quaint kitchenette, and a charming fireplace, ideal for accommodating guests. The lower bunkie, uniquely set atop an old boathouse, features one bedroom, a living room, a kitchenette, and a full bathroom, perfect for additional family members or another rental suite. One of the property's standout features is the fully rebuilt double-wide wet boathouse with a spectacular rooftop patio, creating the ultimate space for entertaining or relaxing by the water. A detached single-car garage offers ample storage, and the beautifully landscaped grounds enhance the property's natural appeal. With its prime location just south of Gravenhurst on Muldrew Lake and close proximity to the GTA and Orillia, this property offers tremendous potential for summer short-term rentals or Airbnb. Whether you're looking for a tranquil family getaway or a lucrative rental opportunity, this lakeside gem is a rare find you won't want to miss! (TOTAL BEDROOMS: 6 TOTAL BATHROOMS: 4) (id:60626)
Real Broker Ontario Ltd.
5 Columbo Court
St. George, Ontario
Impressive, custom built home with a total of 5771 sq ft of finished living space on 2.34 acres, located in an exclusive St George community. A stately front exterior adds immense curb appeal to this home. Quality finishes are evident as you are welcomed into the expansive foyer with glistening porcelain tiles and an open to above grand, oak staircase. Classic French doors lead to a formal livingroom, separate formal dining room and office, all with hardwood flooring. The timeless Chef's kitchen is highlighted by custom cabinetry, granite countertops, porcelain backsplash, built in appliances, a 7 ft island plus tasteful lighting adding to the elegance of the kitchen. A generous dinette with backyard access is partially open to the family room featuring a brick/marble wood burning fireplace. Completing the main level is a convenient 3pce bathroom and laundry room. The 2nd level layout offers a wraparound corridor with access to a charming exterior Juliette balcony, 3 spacious bedrooms, 6pce main bathroom, a sizeable primary bedroom with sitting area, 6pce ensuite and a 8' x 13' walk-in closet. The ultimate games room can be found in the finished lower level, along with a corner beverage bar, wood stove, ample storage space and a cold room. Experience the sounds and serenity of nature from the 2 tiered deck overlooking the lush grounds with a view of the pond and it's captivating wildlife. This home offers an abundance of interior space on a prime, private lot in one of the most tranquil areas. An ideal home for a growing family or multi-generational living. (id:60626)
RE/MAX Real Estate Centre Inc.
879 Etherington Way
Milton, Ontario
Executive Detached Home Offering Over 3,000 Sq Ft Above Grade in the Heart of Milton, Proudly Owned by the Original Owners. This Beautifully Designed Property Features a Functional Layout With Separate Living, Dining, Family Rooms, and a Main Floor Den. Enjoy 9 Ft Ceilings, Hardwood Flooring, New Light Fixtures, and an Upgraded Kitchen With Quartz Countertops, Stainless Steel Appliances, and a Built-in Dishwasher. The Home Is Filled With Natural Light and Offers Four Spacious Bedrooms Upstairs, Including a Massive Primary Suite With a Sitting Area, Walk-in Closet, and a 5-Piece Ensuite. The Professionally Finished Basement Includes a Wet Bar, Entertainment Area, and Two Large Bedrooms- One Currently Used as a Home Gym. Outside, the Home Is Beautifully Landscaped With Aggregate Concrete on the Front, Sides, and Back, and Features a Hardtop Gazebo and Patio for Outdoor Enjoyment. Located Near the Optimist Park and the Milton Velodrome, There's Plenty to Enjoy Both Indoors and Out. Plus, With the New Hwy 401-Tremaine Road Interchange Nearby, Commuting Is Quick and Convenient. A Must-See! Extras: Freshly painted 2025, Light fixtures 2025, Quartz countertops 2025, Basement 2018, Ac 2021, Washer and dryer 2022, Hwt is owned 2022, Pattern concrete 2017. (id:60626)
RE/MAX Realty Services Inc.
156 Joseph St
Victoria, British Columbia
JUST LISTED! Charming 1912 legal triplex blends character & opportunity just steps from Dallas Road. Set on a nearly 6,000 sq ft lot, this 3-level character home offers three self-contained suites—each with private entry—making it ideal for multigenerational living or investment. Notable features include rebuilt chimney, coffered ceilings, hardwood floors, & elegant built-ins. The upper suite enjoys treetop views, a bright home office, & private deck; the lower level offers a full 1-bed suite. Thoughtful updates include a newer roof, rebuilt chimney, upgraded perimeter drains & fresh exterior paint. With a west-facing backyard, bike storage, concrete parking, and the potential to stratify or add a garden suite, this is a rare opportunity to own a classic Fairfield residence with great income potential and lifestyle flexibility. (id:60626)
Keller Williams Ocean Realty Vancentral
1003 Pia Road
Squamish, British Columbia
This well situated 5 bdrm, 2.5 bathroom family home backs onto Jacks Trail Park. Kitchen has been meticulously updated to include white cabinetry, quartz counters & island, backsplash, s/s appliances including natural gas stove and plenty of storage. Numerous updates: windows (10yrs), roof (3yrs), kitchen & bathrooms (5yr+/-) & recent exterior paint. Plumbed/wired for a 2nd kitchen & for laundry downstairs for an easy 2 bedroom suite conversion. Sunny, excellent mountain views, relaxing evening walks & mountain bike trails that are literally a stones throw from this home & walking distance to the locals favourite elementary school - GHE. RV/Boat parking. Oversized double garage with 9' door. Nearly 200 SqFt of covered patio that overlooks a private yard. NOTE: Buyer to verify measurements. (id:60626)
Royal LePage Black Tusk Realty
112 1105 Pandora Ave
Victoria, British Columbia
This court-ordered foreclosure sale presents a unique chance for investors or business owners seeking ownership in a high-demand market. With rising construction costs, the demand for move-in-ready office spaces continues to grow, making this property an attractive asset. An exceptional opportunity to acquire boutique commercial office space in Victoria’s thriving market. Zoned CA-1, the space is perfect for professional offices, boutique retail, or mixed-use configurations. Located in a vibrant area, this property is surrounded by residential condos, rental apartments, and medical office buildings, creating a strong client base and steady foot traffic. Ideal for healthcare, legal, and financial professionals, the space benefits from convenient transit access and walkable amenities, including cafes, parks, and restaurants.As the neighbourhood undergoes urban revitalization, this boutique commercial space presents a rare investment opportunity in Victoria’s competitive market. (id:60626)
Dfh Real Estate Ltd.
8394 Mctaggart Street
Mission, British Columbia
For more information, click the Brochure button. Stunning modern 2-storey + 2 basements, home family home with elegant architectural design, featuring spacious open-concept living areas, large windows for natural light, and a stylish glass-railing balcony on 7208 sqft lot. Enjoy the beautiful covered patio, perfect for outdoor entertaining, and a landscaped backyard. Located in a desirable neighborhood, this luxurious home offers contemporary finishes and ample space for comfortable living. Don't miss the opportunity to make it yours! (id:60626)
Easy List Realty
156 Joseph St
Victoria, British Columbia
JUST LISTED in the heart of Fairfield! This charming and versatile 1912 legal triplex beautifully blends timeless character with modern opportunity—offering exceptional flexibility for today’s lifestyle. Nestled just steps from the iconic Dallas Road waterfront, this residence sits proudly on a nearly 6,000 sq ft lot in one of Victoria’s most sought-after neighbourhoods. This three-level character home features three fully self-contained suites, each with its own private entrance. Whether you’re looking to support multi-generational living, generate strong rental income, or explore future development potential, this home offers remarkable versatility. The architectural charm is evident throughout, with coffered ceilings, classic hardwood floors, rebuilt original-style chimney, and elegant built-ins that speak to the craftsmanship of a bygone era. The top-floor suite is a bright, tree-lined retreat complete with a sunny home office and private deck—a perfect perch for morning coffee or quiet work-from-home days. The lower-level suite provides a spacious, updated 1-bedroom layout, ideal for extended family or tenants. Thoughtful upgrades have been made over the years, including a newer roof, upgraded perimeter drains, fresh exterior paint, and that rebuilt chimney to maintain structural integrity and curb appeal. A west-facing backyard adds to the appeal, offering sunshine, privacy, and room to grow. There’s bike storage, concrete parking, and even the potential to stratify or add a garden suite (buyer to verify with the City of Victoria). This is a rare chance to own a classic Fairfield property with significant income potential and lifestyle flexibility. Whether you're a savvy investor, an extended family, or someone who dreams of living steps from the ocean with options to grow—this is one to see. (id:60626)
Keller Williams Ocean Realty Vancentral
5444 Varsity Drive Nw
Calgary, Alberta
FIRST TIME LISTED! Welcome to a unique style 5-level split that had a complete makeover back in 2014. This corner lot backs onto greenspace and has stunning views of the valley. Not many better views in the community. Main floor has an open floor plan with a huge kitchen with its own island. Quartz counter tops, high end appliances (gas range), and light cabinetry. A spacious pantry next to the Refrigerator. A large open living room with a gas fireplace. Numerous bright windows overlooking the deck and ultimately the ravine and specifically the front 9 of Silver Springs Golf Course. The 2nd level leading upstairs has 2 kids bedrooms with its own 4 piece bathroom (Jack & Jill style). A large laundry room with counter space, cabinets and a sink. The top level has a the primary bedroom with its own walk-in-closet and a beautiful 5 piece spa ensuite. Specifically, a steam shower, heated floors, dual sinks, & a stand alone soaker tub. The basement level has concrete flooring that is heated throughout with its own living room and another gas fireplace. Bright windows allow for a lot of light to enter the home. There are 2 bedrooms of which one has its own walk in closet. There is a wine cellar with beautiful hand crafted built in cabinetry along with a 4 piece bathroom. The garage is a good size with power, work bench and ample storage. Exterior was done with a blue stucco. The Northwest facing backyard has a large deck with plexiglass along with a door leading to a huge storage room. There are trees and its very private. The home is walking distance to Bowmont Park, the 3 schools in the area and a short distance to Market Mall. Book your viewing today! (id:60626)
RE/MAX Real Estate (Mountain View)
86 Hearthwood Crescent
Halifax, Nova Scotia
Claim your place among some of Halifax's most distinguished addresses at Boscobel on the Arm. 86 Hearthwood Crescent is where timeless architecture, refined design, and over 5700 square feet of living space come together in a home that is both grand and grounded; where luxury feels effortless and scale feels personal. From the show-stopping staircase to the dramatic, airy, and open-to-above layout, every detail is designed to thoroughly impress. Natural light pours through an intuitive layout that balances effortless elegance with the ease of everyday living, all finished with luxe materials. The kitchen features sleek quartz counters, and a grand island ideal for entertaining, high end appliances, and a large pantry - while a hidden secondary gas cooktop behind a pocket door offers the perfect discreet prep spot for entertaining in style. Upstairs, each of the four bedrooms enjoys the luxury of its own ensuite and large closet, offering your guests a hotel-worthy experience right within the warmth of your home. The primary suite is designed to inspire, with a spa-like ensuite and a walk-in closet worth lingering in. The walkout lower level offers an expansive, flexible space that adapts to your lifestyle - whether it's hosting movie nights, setting up a game room, or creating the ultimate home gym. This level also boasts ample storage, ensuring all of life's little extras have their place, and the fifth bedroom and full bath offer even more comfort and privacy for family or guests. The art of fine living has been perfected at 86 Hearthwood. Set at the end of a quiet cul-de-sac, this home is poised to offer its new owners a complete sanctuary of serenity and sophistication, with every detail meticulously curated to ensure the effortless convergence of form and function. More than just a home, 86 Hearthwood is a lifestyle - and this is your exceptional opportunity to embrace the life of refined luxury you deserve. Schedule a private showing today. (id:60626)
Parachute Realty
2212 Island Falls Pl
Langford, British Columbia
Turn in and discover, The Falls at Bear Mountain: a gated community of nature, peace, privacy and security. This stunning English Manor-style home boasts over 4,300 square feet of meticulously designed living space, offering a harmonious blend of sophistication and comfort. Location, location, location. Facing the 16th hole of the stunning Jack Nicklaus-designed golf course, this property offers breathtaking mountain vistas and stunning, sweeping views of the back nine. Its western exposure provides an ever-changing canvas of natural beauty and sunsets. Tall, vertical windows and French doors bring the surrounding natural beauty in for an overall indoor/outdoor feel. The grand living room demonstrates refined elegance with its soaring ceilings, towering windows, contrasting wainscoting and rich cherry flooring. The open, gourmet kitchen is a chef’s dream, with top-of-the-line appliances and ample counter space. The main master offers a spa-like suite with a large ensuite and fireplace. (id:60626)
Sotheby's International Realty Canada
11 Lancashire Road
Markham, Ontario
High Ranking Schools District - the Heart of "Unionville" ! 45' x 115' Big Lot, All Brick Detached Home w/ 2 Car Garage. Over 3700 S.F Living Space. w/ Fin. Bsmt. 4 + 2 Bdrm & 4 Baths. $$$ Spent $180K Upgrades: Wrought Iron Glass Door Entry w/ Storm Door. Crown Mouldings on Main. Pot Lights Throughout. Oak Staircase w/ Iron Pickets. Newer Kitchen Cabinet w/ Quartz Countertop, Backsplash & S/S Appl. Quartz Vanity Top in All Baths. Bright & Spacious Office Combined w/ Master. Primary Bdrm with 5 Pcs Ensuite & B/I Closets. Fin. Bsmt w/ 2 Bdrm, Open Concept Rec, Game & 4pcs Bath. Main Floor Laundry w/ Direct Access to Garage. South Exposure Fenced Backyard w/ Large Deck. Stone Patio at Front. Interlocking Stone Long Driveway (2022) can park 4 Cars. Steps to Park, Close to Shopping, Mins to Hwy404... Walk to Top Ranking Schools: * Coledale P.S & Unionville H.S. * St. Justin Martyr Catholic P.S & St. Augustine Catholic H.S... (id:60626)
Bay Street Group Inc.
Homelife Landmark Rh Realty
16 Venice Gate Drive
Vaughan, Ontario
Elegant Family Home in Vellore Village- 16 Venice Gate Dr. App. 2900 sq ft of luxurious living in this impeccably maintained 4+2 beds, 5 baths home. This beautiful home offers 4 beds and 3 full baths on 2nd floor and finished 2 bedroom basement with one full bath and huge modern kitchen with side entrance has potential for rental income. Featuring an open-concept and practical layout with separate Living, Dining, Family Room and Den on the main floor. Throughout gleaming Harwood floor & Pot lights on the main and 2nd floor, and a Huge Gourmet Kitchen with quartz countertop & backsplash with island . Concrete drive way with no side walk , total 6 car parking . Nicely finished backyard with beautiful exposed concrete which is perfect for your summer BBQ and family get together. This home blends style and comfort effortlessly. Ideally located near Canada's Wonderland, Vaughan Mills, HWY 400, transit, restaurants, shopping, and more. This gem in Vellore Village is a must-see! (id:60626)
Intercity Realty Inc.
6251 Walkers Road
Glanbrook, Ontario
Welcome to your private country retreat; where comfort, style, and endless opportunities for entertaining come together all at once. Sitting on over one acre of beautifully maintained property, this estate offers the ultimate indoor-outdoor lifestyle that families and entertainers dream of. Inside, you’ll find a thoughtfully designed home with 3+1 bedrooms and 3 full bathrooms, offering generous space for family, guests, and working from home. Every detail invites relaxation and connection, from the warm living spaces to the private primary suite. Step outside and be amazed by over 3,000 sq ft of patio space, ideal for hosting gatherings, enjoying quiet mornings, or celebrating life’s biggest moments. The saltwater pool promises fun-filled summer days, while the covered cabana with a fireplace and TV hookup creates the perfect setting for cozy evenings and outdoor movie nights. For the hobbyist, entrepreneur, or collector, this property has it all: 24x32 insulated workshop with hydro, 24x24 attached garage, and parking for 10+ vehicles. Plenty of room for projects, storage, or that dream car collection. This is more than a home — it’s a lifestyle. A place where your family can grow, your friends can gather, and every day feels like a getaway. (id:60626)
Royal LePage State Realty
2717 West Shawnigan Lake Rd
Shawnigan Lake, British Columbia
Open House Saturday 1:30-3:00 Experience the best of lakefront living at this beautifully updated Shawnigan Lake home! The open-concept main level is perfect for entertaining, featuring an updated kitchen and living room. A cozy fireplace and A/C provide year-round comfort. Step outside onto the expansive main deck, ideal for summer dinners with family or a peaceful morning coffee. Enjoy your large private dock, perfect for water activities and taking in stunning sunsets. This home has been updated throughout. The second level features a large primary bedroom with an ensuite, a spacious second bedroom, and a main bathroom. Upstairs offers a loft-style bedroom, a desk nook, and a two-piece bath—great for guests or kids. The walk-out lower level boasts a large rec room, and outside you’ll find multiple seating areas. Additional outdoor features include a concrete driveway, storage space, trailer parking across the road, updated septic system and easy access to the Cowichan Valley Trail. (id:60626)
Pemberton Holmes Ltd.
149 Leighland Avenue
Oakville, Ontario
Incredible Opportunity in a Prime Location! This charming bungalow offers a rare chance to own a spacious property surrounded by luxurious, newly built multi-million-dollar custom homes. Situated on a rare and generous 93ft x 198ft ravine lot, this is the perfect opportunity to build or renovate your dream home. Key features include Separate walk-up backyard entrance to the basement, with potential for a rental income suite, Ample parking for up to 9 cars.. 200 Amp electrical service, cold cellar, and backyard shed.. 2-car garage offering additional storage or workspace. With endless possibilities to customize, this property is ideal for those looking to create their perfect home. Enjoy the convenience of being within walking distance to top-rated schools, Sheridan College, parks, restaurants, grocery stores, and the Oakville Golf Club. Don't miss out on this rare opportunity to make your dream home a reality! A must-see! (id:60626)
Royal LePage Maximum Realty
2876 Shortreed Gardens
Pickering, Ontario
Luxurious Brand-New 3,489 Sq Ft Home Backing Onto Ravine | 4 En-suite Beds + Huge Loft | 5 Washrooms I Walkout Basement | 38' Front & 125 Ft Deep Lot | No Rear Neighbours! Facing future park. Welcome to this exceptional stunning never lived all Brick residence on a premium deep ravine lot in the heart of the Seaton master-planned community. This brand-new 4-bedroom + loft home features an expansive 3,489 sq ft layout with 10-ft ceilings on the main floor, oversized windows, creating a bright and open living environment filled with abundant natural light. Enjoy separate living, dining, and family areas, perfect for everyday living and entertaining. The upgraded kitchen and bathrooms, wide-plank hardwood floors throughout, and thousands spent on the upgrades make it the wisest choice for your family. The second floor boasts four generously sized bedrooms, 3 Brs with walk-in closets and all 4 with its own private en-suite bathroom offering ultimate comfort, privacy, and convenience for all family members. A spacious loft area adds versatility, perfect for a home office, media lounge, kids playroom, or fitness space. Unspoiled *walkout basement* and side entrance offer endless possibilities for customization, whether you envision a recreation space, in-law suite, or private retreat or possibility for making rental units upon city approval. Plus the *regular shaped, deep and flat lot* has the potential of future development in the backyard subject to city approval. Tarion Warranty. Steps away from a picturesque park, perfect for leisurely strolls and outdoor activities.- Short walk to an exciting, *upcoming shopping plaza* offering a variety of amenities. Very close to the upcoming state of the art community center and be at the heart of master planned Seaton growth areas. Minutes from 407, close to GO station, next to Toronto & Markham, commuting is a breeze. This home is the perfect blend of luxury, functionality, and convenience, set in a coveted location. (id:60626)
Cityscape Real Estate Ltd.
8289 Concession 2 Road
Uxbridge, Ontario
Welcome to 8289 Concession Rd 2, Uxbridge a rare and versatile property offering the ultimate in country living on over 20 acres of picturesque land. A beautiful mix of forest, open farmland, and a thriving vegetable garden creates the perfect setting for a self-sufficient, peaceful lifestyle. Start your mornings with a coffee on the balcony as you take in the serene views, spend your afternoons tending to your own homegrown produce, and explore the property's numerous private trails ideal for walking, hiking, or simply enjoying nature. The spacious home is well-suited for multigenerational living, featuring separate entrances and a walkout basement with incredible potential. All this privacy and tranquility, just 15 minutes from the conveniences of Newmarket. Whether you're looking for a private retreat, a hobby farm, or a place to build a legacy, this property checks all the boxes. (id:60626)
Keller Williams Experience Realty
288 Old Tecumseh Road
Lakeshore, Ontario
Located in the prestigious Russell Woods, this home offers the perfect blend of rustic charm and modern luxury. Renovated to perfection, the 3-story gem welcomes you with an open-concept main floor featuring stone wall finishes and exposed brick throughout, seamlessly connecting the living, dining, and dream kitchen, complete with top-of-the-line appliances, custom cabinetry, and a large island. Second floor, you will find 4 spacious bedrooms, each w/ a private ensuite and walk-in closet. Surround yourself with 4 separate balconies, each with views of the half-acre lot. The third floor features a versatile space perfect for a game or entertainment room. The fully finished basement is an entertainer’s paradise. Outside, the home sits on a stunning 74 x 310 lot, with beautiful stucco and stone finishes, a pull-through 6-car garage. Over 7,600 sq. ft of living space, this home’s thoughtful design makes it truly one-of-a-kind. (id:60626)
The Signature Group Realty Inc
1352 Winterberry Drive
Burlington, Ontario
Welcome to this beautifully maintained family home in the prestigious Tyandaga neighbourhood. Situated on a spectacular pool-sized lot, this property offers privacy, mature trees, and endless potential for creating the outdoor space of your dreams. Set on a quiet, family-friendly street and mins from parks, trails, golf courses, and everyday essentials, this home offers both serenity and convenience with easy access to highways and schools. From the moment you arrive, you'll be impressed by the landscaped front yard, interlock walkway, and inviting entryway. Step inside to find a warm, functional layout perfect for modern family living. The main floor features a home office, spacious dining room with rich hardwood floors and a bright bay window, and a timeless family room with a stone-surround fireplace, wood wainscoting, and large windows that flood the space with natural light. The kitchen is both stylish and practical with SS appliances, tile backsplash, peninsula with built-in storage, and a breakfast nook with a walkout to the backyard. Upstairs, the expansive primary suite is your own retreat, featuring a walk-in closet and a luxurious 5pc ensuite (renovated 2019) with a dual-sink quartz vanity, freestanding tub, and oversized glass shower. Three additional well-sized bedrooms and a 4pc main bathroom complete the upper level, offering plenty of space for a growing family. The fully finished lower level provides outstanding versatility with a large rec room that can be customized for a media space, kids play area, gym, or additional office. A modern 3pc bathroom with a walk-in shower adds extra functionality. The backyard is a true highlight - fully fenced for privacy with mature trees, hot tub with privacy wall, wood deck, and ample green space for kids and pets. Whether you dream of summer entertaining or relaxing evenings, this yard offers limitless possibilities. A rare opportunity to own a forever home in an exceptional location! (id:60626)
Royal LePage Burloak Real Estate Services
17271 64 Avenue
Surrey, British Columbia
Nestled just steps from Cloverdale Athletic Park, Shopping and all major amenities, this exceptional home offers the perfect balance of comfort, style, and smart investment. Boasting a spacious, well-designed layout, it features generously sized rooms, quality finishes throughout, and plenty of natural light-ideal for growing families who love to entertain or simply relax in comfort. What truly sets this property apart is the valuable mortgage helper, providing a fantastic opportunity to generate extra income while living in one of Surrey's most desirable neighbourhoods. Don't miss your chance to own this versatile and income-generating gem. Call now to book your private showing-this opportunity won't last! (id:60626)
Century 21 Coastal Realty Ltd.
180 Grand River Avenue
Brantford, Ontario
Site plan approved development on the Grand River in Brantford, Ontario. All the hard work has been done; just turn the key and begin presales in one of the most vibrant housing markets in Ontario. (id:60626)
Royal LePage Brant Realty
106 Forest Street
Aylmer, Ontario
Purpose built 8-plex, first time on the market this property has been exceptionally well maintained. Ideal location close to walking path and parks, Tim Hortons and easy access to downtown or out of town. 8 - 2 bed/1 bath units. Common coin-operated laundry on each floor. Windows replaced in past 6-8 years. Many long term tenants. Window a/c for 7 units owned by landlord. Income $111,152 est for 2025, ins est $4500, utilities for common area and laundry $2940, lawn/snow maintenance $2122, cleaning $2010, 2024 taxes $12876 Pictures from when a unit was vacant (id:60626)
Showcase East Elgin Realty Inc
1902 Highway 3
Delhi, Ontario
Some properties are special, but this one is truly extraordinary. When the owners purchased this land, they dedicated over a year to transforming it into one of the most private, panoramic, and picturesque estates in the area. Now, it’s ready for you to experience its unmatched beauty with approximately 20 acres, ready for family enjoyment. As you wind down the paved driveway, you’ll pass towering pines and lush landscaping, setting the stage for this breathtaking retreat. Take the left fork, and you’ll find a 50' x 30' garage/workshop, then arrive at a rustic log cabin, a former sugar shack, alongside approx 7 - 10 acres of vacant farmland—a perfect space for endless possibilities. Returning to the main drive, you’ll reach the custom brick bungalow, thoughtfully updated to modern standards. The open-concept kitchen features quartz countertops, a designer sink, a spacious center island, and top-of-the-line appliances. Engineered flooring throughout the main level enhances the home’s elegance while ensuring easy maintenance. The expansive living room, with its cozy gas fireplace, is perfect for entertaining. The lower level offers a wet bar, full-size fridge, designer ceiling tiles, and plush carpeting—ideal for hosting. The real showstopper is the panoramic view. Step onto the spacious deck and take in the ravine and meandering stream. Watch deer and wild turkeys roam, or cast a line and catch salmon or trout right on your property. In 45 years of real estate, this is truly one of the most exceptional properties for location, beauty, and tranquility. Don’t miss out—schedule your private viewing today! (id:60626)
RE/MAX Erie Shores Realty Inc. Brokerage
11531 Confidential Street
Vancouver, British Columbia
Business for sale. More information coming soon. (id:60626)
Exp Realty
2119 Salisbury Avenue
Port Coquitlam, British Columbia
Nestled on a spacious 8,700+ sqft corner lot, this charming property offers endless potential for future development. Ideally located right next to École Kwayhquitlum Middle School, this home is perfect for families and is a true park-lover´s dream, with 4 beautiful parks and a variety of recreational facilities all within a 20-minute walk. Enjoy the peaceful atmosphere of this quiet neighborhood, while still being just a 10-minute drive to Costco and Coquitlam City Centre for all your shopping needs. The expansive, private backyard is a gardener's paradise, offering plenty of room to plant, grow, and create your own oasis. Don't miss out on this rare gem in a prime Coquitlam location! Open house SAT & SUN (Feb 15 &16) 3-5pm. (id:60626)
RE/MAX Heights Realty
9024 Riverside Drive
Whistler, British Columbia
Welcome to WedgeWoods! Build, Live & Play - Just 12 minutes from Whistler Village! This 1.88-acre lot offers the perfect canvas to create your dream home, with up to 4,628 sq. ft. of living space plus a 2,152 sq. ft. auxiliary building-ideal for a guest house, studio or workshop. Enjoy breathtaking mountain views & year-round sunshine in this private, picturesque setting. Neighbourhood amenities include an expansive hiking/biking trail network, community building with exercise pool, children's play area, & an outdoor BBQ/patio area overlooking Green River. All this, nestled halfway between Whistler Village & Pemberton! This is great opportunity for outdoor enthusiasts to build in one of Whistler´s most sought-after communities! No GST! (id:60626)
RE/MAX Crest Realty
1581 W 57th Avenue
Vancouver, British Columbia
Luxurious, contemporary 2 bedroom plus DEN South facing townhouse residence in Shannon Wall Centre Kerrisdale Located in a spectacular 10 acre heritage estate in prestigious South Granville. Features gourmet kitchen with state of the art Gaggeneau appliances including steam oven & wine fridge, high-end Italian Armony Cucine cabinetry, quality H/W floors and A/C throughout, 2 baths with limestone & marble finishing, 309sq.ft private setting patio. 2 parking and a storage. Extensive amenities include heated outdoor pool, fully equipped fitness centre and clubhouse. Close to top private schools, Magee Secondary, Kerrisdale shopping, golf courses, transit; short drive to UBC. Easy to show! (id:60626)
Interlink Realty
Aggregate Farmland - Rm Barrier Valley #397
Barrier Valley Rm No. 397, Saskatchewan
Directions to property: 3.5 mi. north of Archerwill, SK, 3 mi. west, 2 mi. north, 2 mi. west. This property NE, SE & SW 17-41-14-W2 in RM Barrier Valley # 397 includes approximately 479 title acres with good aggregate potential. Consulting Engineers 3 phase report indicates approximately 848,000 cu. yds. of clean, well graded gravel plus approximately 984,000 cu. yds. of fine, clean sand. A total of 19 trackhoe test pits were completed. Complete Consulting Engineers 3 phase evaluation for aggregate resource potential available at listing office for serious inquiries. (id:60626)
Thompson Insurance Services
110 Theberge Private
Ottawa, Ontario
New Construction -Situated in a private luxury enclave, just minutes to downtown and walking to shopping and amenities in St Claire Gardens, this stunning architecturally designed home offers luxurious finishes for an executive family. Offering over 4,200 sq.ft. of living space, it features an open concept main floor, high ceilings, custom designed kitchen, architectural wood and glass staircase, linear fireplace with custom surround and built-ins, Dekton countertops, lower level family room with bar and beverage centre, additional bathroom and bedroom/flexspace, spa-like bathrooms, heated flooring. It also features steel roofing, two car garage, fully fenced rear yard with covered patio, interlock walkway, and comes with a Full Tarion New Home Warranty... An amazing space combined with an excellent location, and is ready for Summer Occupancy! (id:60626)
RE/MAX Hallmark Realty Group
15598 Roper Avenue
White Rock, British Columbia
**OCEAN VIEW, CORNER LOT** Welcome to this beautifully updated home with no expense spared. New flooring throughout, new washrooms, newly updated kitchen, new lights fixtures, new hot water tank, new railing, new metal fence & much more. New quality Landscaping. This home features a functional layout. 1 Bedroom mortgage helper downstairs. This home is FRESH, CLEAN, & MODERN. Minutes from the hospital, beach, schools, parks, Hwy 99, the US border and transit. Great opportunity for living in or for investment. (id:60626)
Sutton Group-West Coast Realty
989 Lochness Street
Kelowna, British Columbia
Welcome to this corner lot custom home built by a reputed builder in the area. This exceptional home has approximately 5029 sqft area on a huge 8720 sq ft lot with 7 bedrooms and 5 full washrooms plus 2 bedroom legal mortgage helper. The home is currently under construction, so there is an opportunity to choose finishes and fixtures of your choice. Call today to make this home on black mountain yours. (id:60626)
Century 21 Aaa Realty Inc.
117 15 Street
Canmore, Alberta
Seize this rare opportunity to invest in a prime redevelopment site in the heart of Teepee Town, one of Canmore’s most dynamic and evolving neighborhoods. Situated on a 6,600 sq. ft. lot, this property is zoned TPT-CR-B, allowing for multi-unit residential development, including apartment buildings, stacked townhouses, or townhouses. With its strategic location and flexible zoning, this site presents an exceptional opportunity for investors and developers looking to capitalize on Canmore’s growing demand for housing.The existing two-story home features a two-bedroom main floor and a two-bedroom illegal suite on the lower level, offering strong rental income potential while planning your redevelopment. A shop and shed are also included on the property, providing additional storage or workspace. This lot is part of a unique opportunity to purchase adjacent properties, allowing for an even larger-scale project.Teepee Town is undergoing significant transformation, making this an ideal location for a new residential development. The property is within walking distance of downtown Canmore, trails, and essential amenities, adding to its long-term appeal. Whether you choose to rent and hold or redevelop right away, this site offers outstanding potential in one of Canmore’s most sought-after redevelopment zones.Asking Price: $1,750,000. Contact us today for more details on this exciting investment opportunity. This property is listed by Commercial Real Estate Services, please contact Shawn Biggings for more information. (id:60626)
RE/MAX Alpine Realty
7031 Bryant Court
Burnaby, British Columbia
Super clean & well-maintained 2080 SF home on a 6944 SF level lot on a quiet cul-de-sac with rare 90' wide back lane access perfect for multiple residential units! New zoning rules allow for 4 residential units. 3 bedrooms on main with 1 bedroom suite below. Huge 22'9 x 14'5 sundeck accessible from the kitchen & eating area. Hardwood floors & gas fireplace on main level; new linoleum & carpet + wood burning fireplace on lower level. Double glazed windows, 2020 hot water tank, downstairs bathroom renovated. Single carport with wide driveway for lots of parking. Blocks to Highgate Village & Edmonds Community Centre, 10 minute drive to either Metrotown or Market Crossing. Close to Deer Lake & Burnaby Lake. Easy access to all major routes. Schools: Morley Elementary & Burnaby Central Secondary (id:60626)
Sutton Group-West Coast Realty

