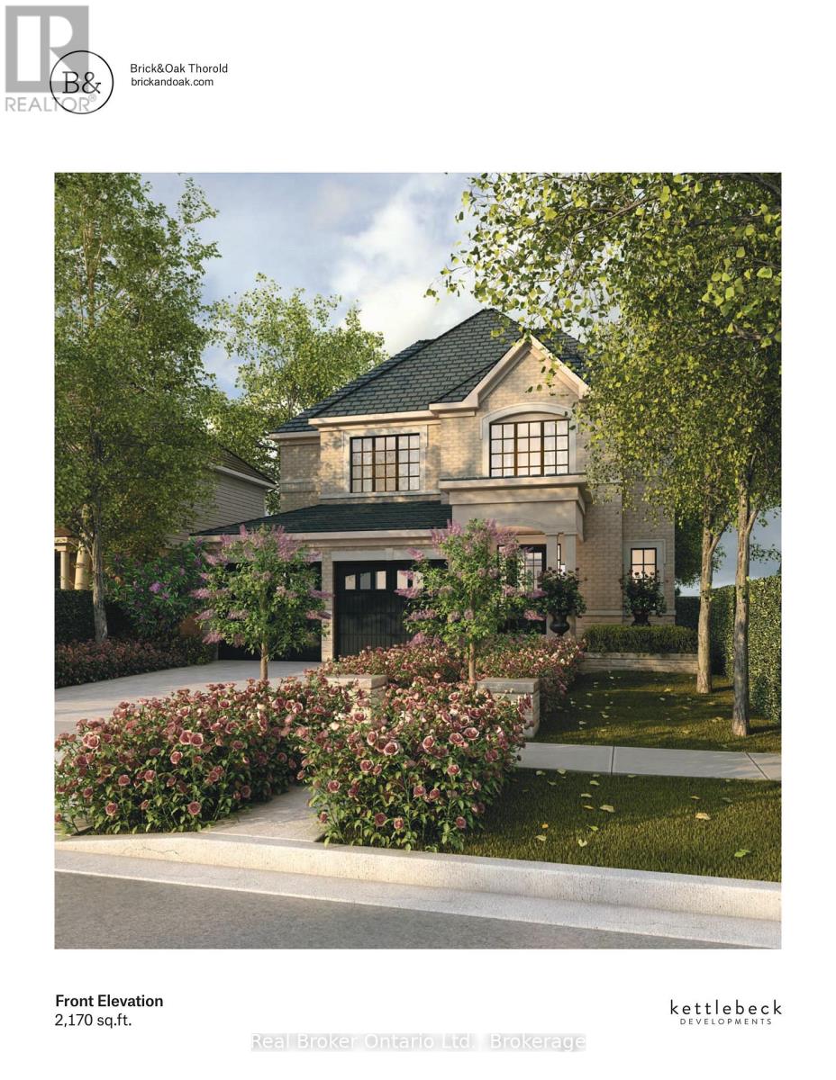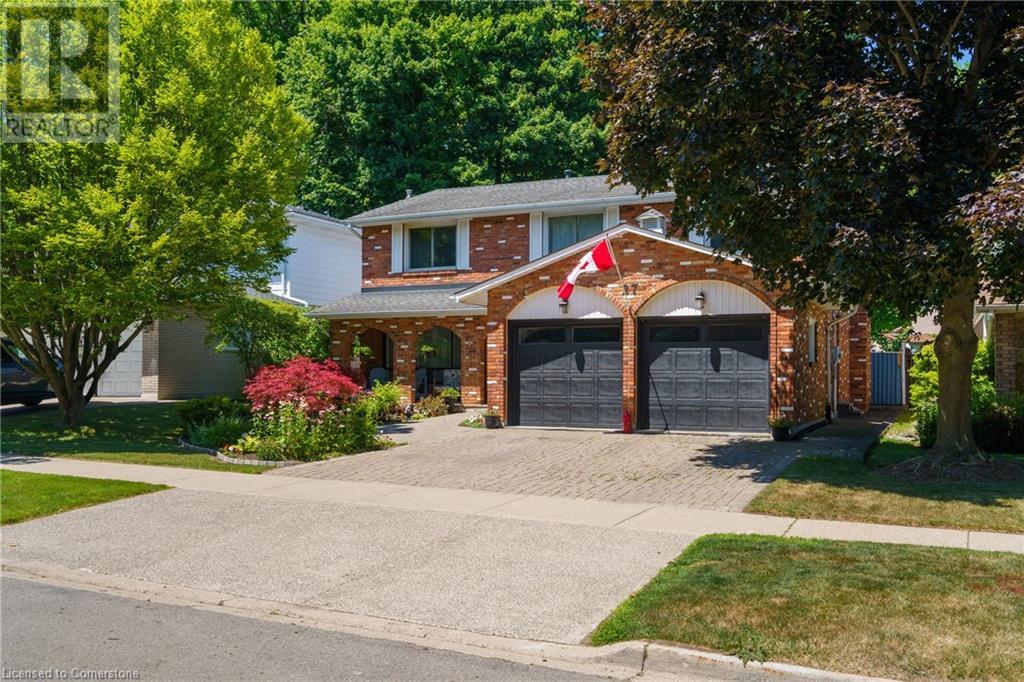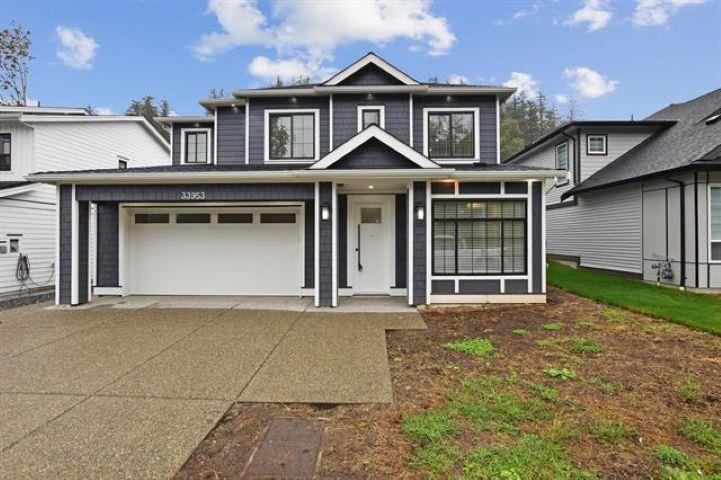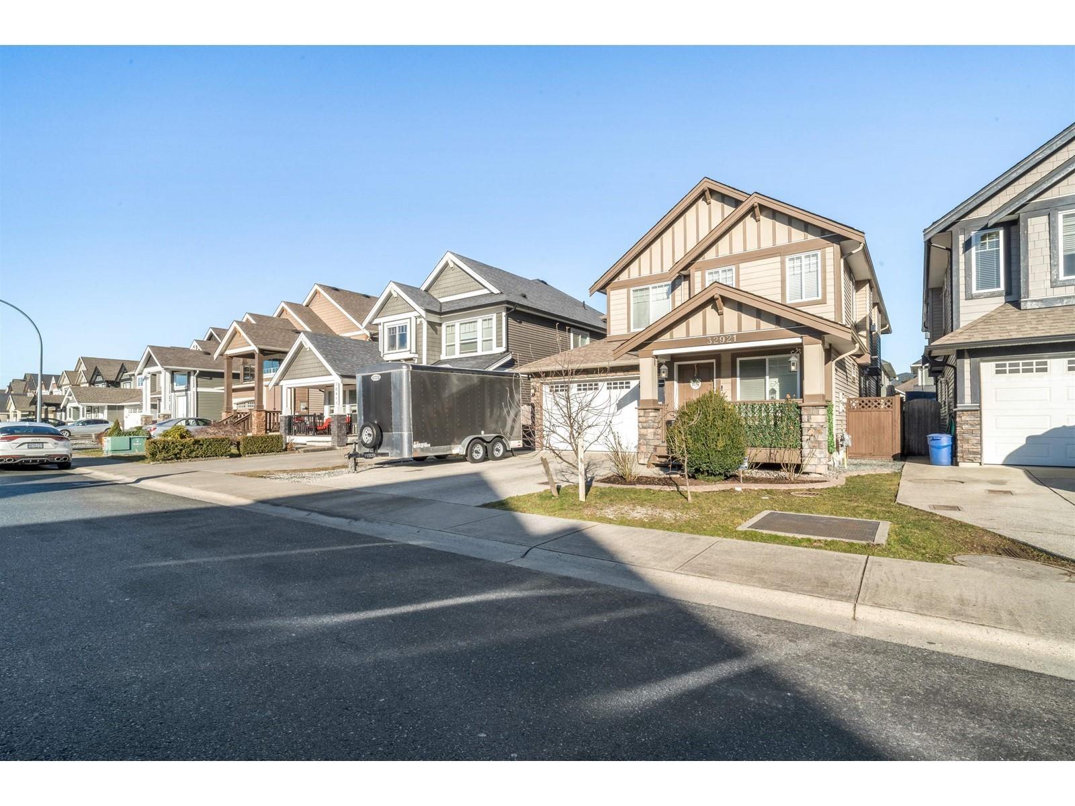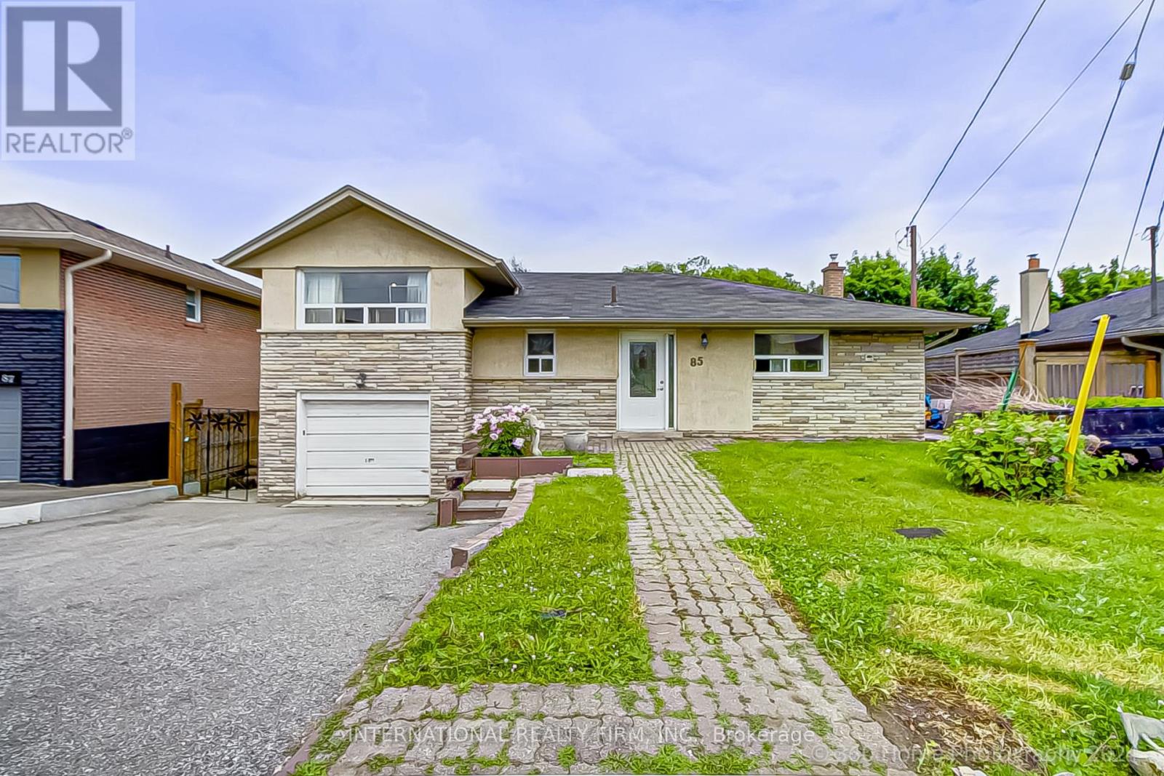18 Venture Way
Thorold, Ontario
OPEN HOUSE ON SATURDAY 12-4PM at 15 Venture Way! For as low as 3% Interest - Included Legal Basement Apartment! Up to 5% GST rebate available for First Time Home Buyers (FTHB) Discover The Escarpment, a 2,908 sq ft home that blends luxury, flexibility, and serious value for today's families. This home comes complete with a finished legal basement apartment - a one-bedroom suite with a private entrance, full kitchen, and full bathroom - ideal for rental income, in-laws, or multi-generational living. Need even more space? Upgrade to a 2-bedroom legal unit. With 5 bedrooms and 3.5 bathrooms, this home is thoughtfully designed for both everyday living and elevated entertaining. The main and second floors offer 2,170 sq ft of open-concept space with 9' ceilings, oversized windows, and premium finishes throughout. The chef's kitchen includes quartz countertops, custom cabinetry, and a large island that flows seamlessly into the living and dining areas. Upstairs, enjoy a spacious primary suite with spa-inspired ensuite and walk-in closet, plus three more bedrooms for kids, guests, or a home office. Crafted with over 90 curated features and finishes, every model we build is backed by superior craftsmanship and real-life experience - from our family to yours. Built by a team of expert planners, architects, engineers, and trades, The Escarpment is more than a home - it's a future-proof investment. (id:60626)
Real Broker Ontario Ltd.
164 Cranbrook Drive Se
Calgary, Alberta
Experience luxury living in one of Cranston’s most exclusive locations! This 2018 BAYWEST custom designed 4-bedroom estate BUNGALOW offers over 2800+ sq. ft. of developed space. Featuring striking curb appeal with ACRYLLIC STUCCO, CUSTOM STONEWORK AND UNIQUE GARAGE DOORS. LANDSCAPED yard with IRRIGATION, and a SUNKEN PATIO with a GAS FIRE TABLE. Inside, enjoy dramatic high 14 FOOT CELINGS, HARO ENGINEERED HARDWOOD FLOORING, a WATERFALL ISLAND, and a full-height STONE FIREPLACE. The primary bathroom ensuite boasts IN FLOOR HEATING and a CUSTOM SHOWER. The expansive lower level includes a FLEX/ENTERTAINMENT ROOM wired for BLUETOOTH 7.2 surround sound, a HOME GYM, two large bedrooms, and generous storage. Additional highlights: TRIPLE PANE WINDOWS, WIFI LIGHTING AND A UNFINISHED WINE ROOM/STORAGE AREA. Steps from Fish Creek Park, river pathways, parks, and top-rated schools — luxury and convenience at its finest! (id:60626)
Real Broker
27 Jerome Park Drive
Hamilton, Ontario
Stunning 2-Storey Home with Backyard Oasis in Prestigious Highland Park in Dundas Welcome to your forever home in sought-after Highland Park — one of Dundas' most desirable neighbourhoods! This well-maintained 4+1 bedroom, 4 bathroom home offers over 3,000 sq. ft. of finished living space designed for comfort, functionality, and entertaining. The main level features a bright, open layout with well-kept and upgraded flooring, tasteful finishes, and large windows that flood the home with natural light. The inviting family room includes a cozy fireplace, creating a warm, welcoming atmosphere. The kitchen serves as the heart of the home — offering quality appliances, ample cabinetry, and seamless flow into the formal dining and living areas. Upstairs, retreat to the spacious and serene primary suite, complete with a walk-in closet and private ensuite. Three additional generously sized bedrooms provide plenty of space for the whole family, while the finished basement includes a flexible 5th bedroom or office to suit your needs. The lower level is an entertainer’s dream, featuring a custom bar, fireplace, cozy media area, and room to host or relax in style. Whether it’s movie night or game day, the basement delivers. Step outside to your own private backyard retreat — complete with a sparkling in-ground pool, hot tub, and gazebo, all surrounded by lush, mature landscaping. An expansive patio offers the perfect setting for summer gatherings or peaceful evenings under the stars. All this in a prime location, just minutes from top-rated schools, scenic parks, conservation trails, and the vibrant heart of downtown Dundas. This is more than a home — it’s a lifestyle. Book your private showing today! (id:60626)
Keller Williams Edge Realty
7267 Windbreak Court
Mississauga, Ontario
Stunning 3+1 Bedroom Detached Home in a Prime Neighbourhood! This beautifully maintained home features a welcoming foyer with elegant wainscoting, a stylish staircase & a convenient powder room. Spacious living/dining area with crown moulding & a stone feature wall. The modern kitchen & breakfast area boast quartz counters, crown moulding & stainless steel appliances. Upstairs offers 3 generous bedrooms with hardwood floors. The primary includes a walk-in closet & 2-pc ensuite. The finished basement with a seperate entrance includes an in-law suite with pot lights, stainless steel appliances, laminate flooring, a built-in fireplace, a 4-pc bath & a large bedroom. Furnace (2021), Windows (2018)the basement apartment is great for extra income or in-law uses.Great Tenant on month to month willing to stay or leave . (id:60626)
Realty One Group Flagship
33953 Best Avenue
Mission, British Columbia
OPEN HOUSE SUN JULY 13 12:00-1:30 Lovely new home with 2 bedroom legal suite in Upper East College Heights! Main floor boasts lavish kitchen with centre island, quartz countertops, family room, eating area separate living and dining room! 3 bedrooms, 2 bathrooms, the luxurious Master ensuite boasts soaker tub, dual sinks and separate shower! Entry level enjoys large foyer, full bathroom and den for main part of home to use, plus bonus 2 bedroom legal suite with separate laundry! Superb location, your dream home awaits, call today! (id:60626)
Homelife Advantage Realty (Central Valley) Ltd.
Lot 71 Damara Road
Caledon, Ontario
Introducing the Exceptional Fernbrook Homes Capilano Elevation B Model. This stunning home offers 2,428 square feet of beautifully designed living space. Featuring 9-foot ceilings on both the main and second levels, this home exudes a sense of openness and elegance. Engineered Hardwood Flooring: Elegant 3 1/4" x 3/4" hardwood throughout the main living spaces, with the exception of bedrooms and tiled areas. Custom Oak Veneer Stairs: Beautifully crafted stairs with a choice of oak or metal pickets, and a stain finish tailored to your preference. Luxurious Porcelain Tile: High end 12" x 24" porcelain tiles in selected areas, offering both durability and style. A chef-inspired Kitchen featuring deluxe cabinetry with taller upper cabinets for enhanced storage, soft-close doors and drawers for a smooth, quiet operation, a convenient built-in recycling bin, and a spacious pot drawer for easy access to cookware. Premium Stone Countertops: Sleek, polished stone countertops in the Kitchen and primary bathroom, providing a sophisticated touch to your home. Pre-construction sales occupancy Summer/Fall 2026. Exclusive Limited Time Bonus Package: Stainless Steel Whirlpool Kitchen Appliances + Washer, Dryer & Central Air Conditioning Unit. Development Charges Increase Capped at $7,500 plus HST. All deals are firm and binding. Lot 71 Damara Rd is Backing onto Future school/ no sidewalk. (id:60626)
Intercity Realty Inc.
19745 48a Avenue
Langley, British Columbia
Welcome to this 6 bed, 5 bath home in the desirable Langley City area. Perfectly suited for a large family or those who love to entertain, this property offers plenty of room and great potential. Inside, the home greets you with laminate flooring and large windows that allow natural light to come into each room, creating a bright atmosphere. The kitchen is well-equipped, featuring quartz countertops, white cabinetry, a gas range, and stainless steel appliances. Layout allows for flexibility to create an office, gym, or guest suite. The five bathrooms are functional and spread conveniently throughout the home, providing comfort for both family members and visitors. Situated in a sought-after neighborhood, this home offers both room to grow and a chance to add your personal touch. (id:60626)
Sutton Group-West Coast Realty
32921 Trenholm Avenue
Mission, British Columbia
Step into space, style, and serious value at 32921 Trenholm Ave. This fully renovated 6 bed, 4 bath home sits on a 4,000 sq ft lot in one of Mission's top neighbourhoods. Upstairs offers open-concept living with a bright kitchen, quartz counters, and walkout to a private deck and fenced yard. Downstairs features a 3-bedroom suite with separate entry-perfect for extended family or high rental income. Updates throughout include modern flooring, designer lighting, fresh paint, and more. Double garage, RV parking, and minutes to schools, parks, transit, and shopping. Whether you're upsizing, investing, or looking for the ideal family home-this one delivers on all fronts. Don't miss it! (id:60626)
Century 21 Coastal Realty Ltd.
5880 Chorley Place E
Mississauga, Ontario
"LOCATION" LOCATION "LOCATION" Welcome to your dream home on a quiet crescent in the highly sought-after community of Erin Mills. Located on a quiet street in the desirable Central Erin Mills neighborhood, this family home is nestled in a mature area away from high-traffic streets. The property is conveniently close to a variety of amenities, including highly sought-after schools such as John Fraser and Gonzaga. Close to Erin Mills Town Centre, shopping malls, parks, restaurants, transit options, a gym, Credit Valley Hospital, and easy access to highways. This stunning property offers over 3,700 sq. ft. living area, with 3 bedrooms Upstairs and finished basement with 2 bedrooms. This home is designed to meet the needs of growing families. Formal Dining Room and the living room has a bay window & the family room has a fireplace. Large & Open Gourmet Kitchen: S.S appliances, breakfast area, endless cabinets, loads of counter space, backsplash, & pantry. Must see ! (id:60626)
Executive Real Estate Services Ltd.
2520 2 Avenue Nw
Calgary, Alberta
Welcome to your dream home in the heart of sought-after West Hillhurst, where EXECUTIVE living meets modern luxury-just steps from the Bow River pathways and nestled on a quiet street in one of Calgary's most desirable communities. From the moment you step inside, pride of ownership radiates from every inch of this exceptional home, boasting top-tier craftsmanship, high-end finishings, and a rare, highly functional layout that perfectly balances style and practicality. Perfect for PROFESSIONALS, the main floor is nothing short of exquisite. An inviting living room welcomes you with soaring ceilings and a stunning floor-to-ceiling stone fireplace—a statement piece that’s also double-sided, casting its glow into the elegant dining room. Perfectly designed for ENTERTAINING and intimate evenings alike, the dining area opens into your chef-inspired kitchen. Outfitted with crisp white custom cabinetry, an elite appliance package, dazzling granite countertops, rich tile backsplash, and designer lighting, this kitchen is both luxurious and functional. A spacious island provides the ultimate gathering space—whether for entertaining guests or enjoying a quiet morning coffee.Tucked behind the kitchen is a well-designed mudroom with built-in lockers and a sleek powder room, keeping everything organized and refined. Head upstairs and you’ll discover not one, but two primary suites, making this home truly unique. The front-facing primary bedroom is bathed in natural light, featuring a walk-in closet with custom built-ins and a spa-like 5-piece ensuite complete with dual vanities, a soaker tub, a steam shower, and heated floors—your personal sanctuary after a long day. The second bedroom also offers a walk-in closet and its own 4-piece ensuite, ideal for guests or family. Between both rooms is a thoughtfully appointed laundry room, complete with sink and cabinetry—because convenience should always come with elegance. And then… the THIRD FLOOR—an absolute showstopper. A multi-func tional haven, this level can be your third bedroom guest suite, home office, teen retreat, or game room—whatever suits your lifestyle. With a massive closet, full bathroom, and plenty of room to customize, it’s the kind of space that sparks imagination. The fully developed basement adds even more value, featuring a cozy family room, a chic wet bar with built-in dishwasher, an additional den/bedroom, full bathroom, and ample storage—a perfect space for movie nights, entertaining, or hosting visitors in style. Outside, you’ll find beautifully manicured low-maintenance landscaping in the front yard, complete with turf, colorful plants, and underground sprinklers to keep everything thriving with ease. The backyard oasis is finished with concrete, designed for relaxing afternoons and summer gatherings. And of course, there’s an oversized double detached garage. Sound system, luxury window coverings, hospital-grade HVAC filters, 2X A/C, plus water softener. This stunning home needs to be experienced. (id:60626)
RE/MAX Irealty Innovations
280 Mariner Way
Coquitlam, British Columbia
Large 9,481sf, corner lot situated on the high side of the street, offering potential valley view after new construction. Back lane and side access with great curve appeal. Conveniently located in the East Coquitlam neighborhood with easy access to Hwy 1. The house has open foyer with double ceiling heights, 2br on main and Rec room + 1 br downstairs. This is a perfect house for reno project, or holding property for investors and builders looking to rebuild. Buyers are to conduct their own due diligence. No "For Sale" sign by request. Please DO NOT enter the property without prior authorization. (id:60626)
RE/MAX Crest Realty
85 Letchworth Crescent
Toronto, Ontario
RAVINE BACK!!!! Location! Location! Welcome to the highly sought-after Downsview-Roding community. Beautiful 3bedroom Detached home. Huge backyard, Ravine back, with fully finished one bedroom basement apt (Great rental income) Just steps to TTC with easy access to a full array of shopping conveniences, dining options, 401/400 highways, Yorkdale Mall and the New State-Of-The-Art Humber River Regional Hospital. (id:60626)
International Realty Firm

