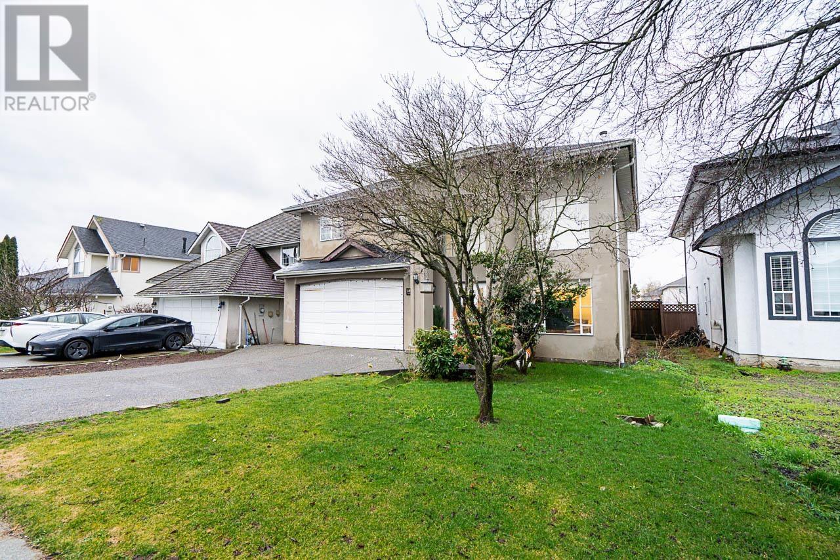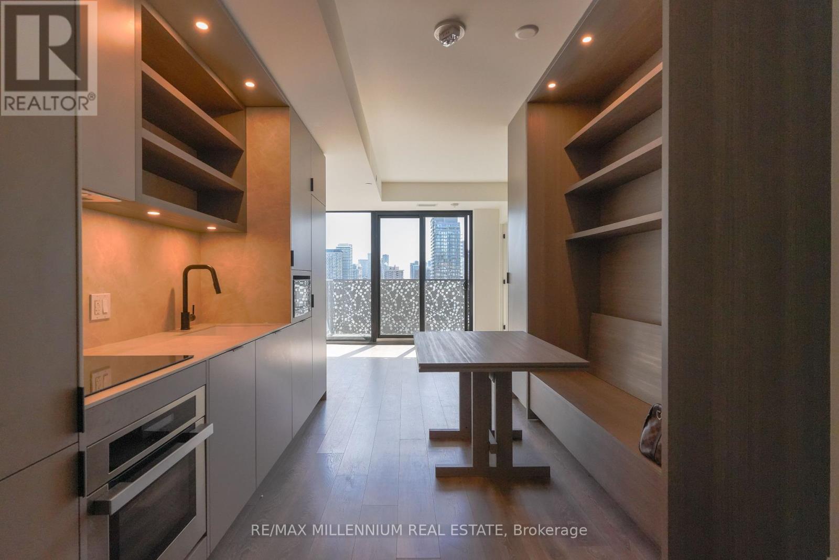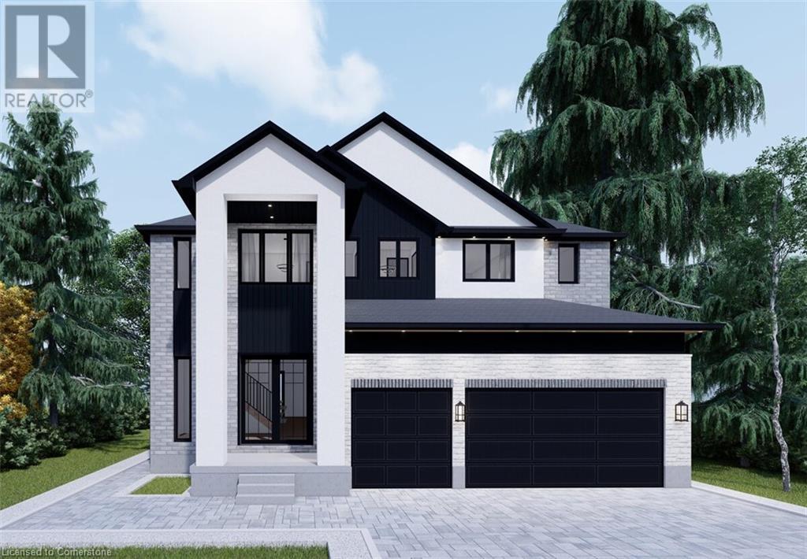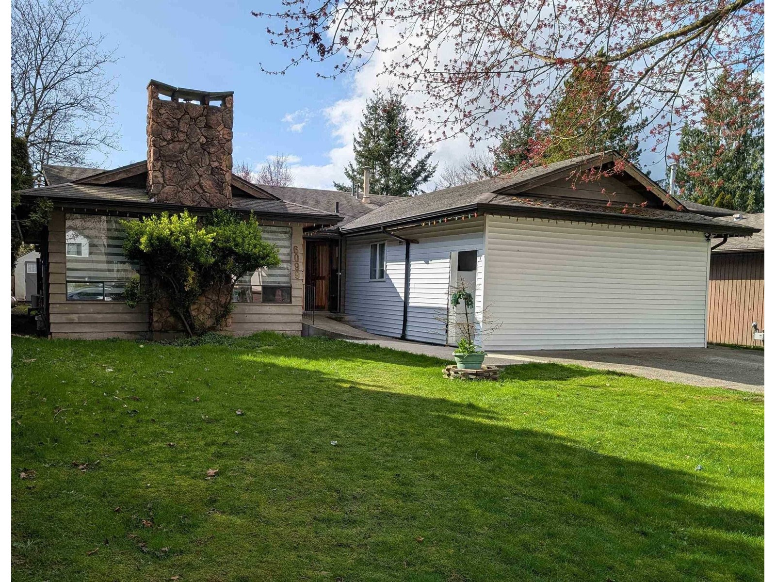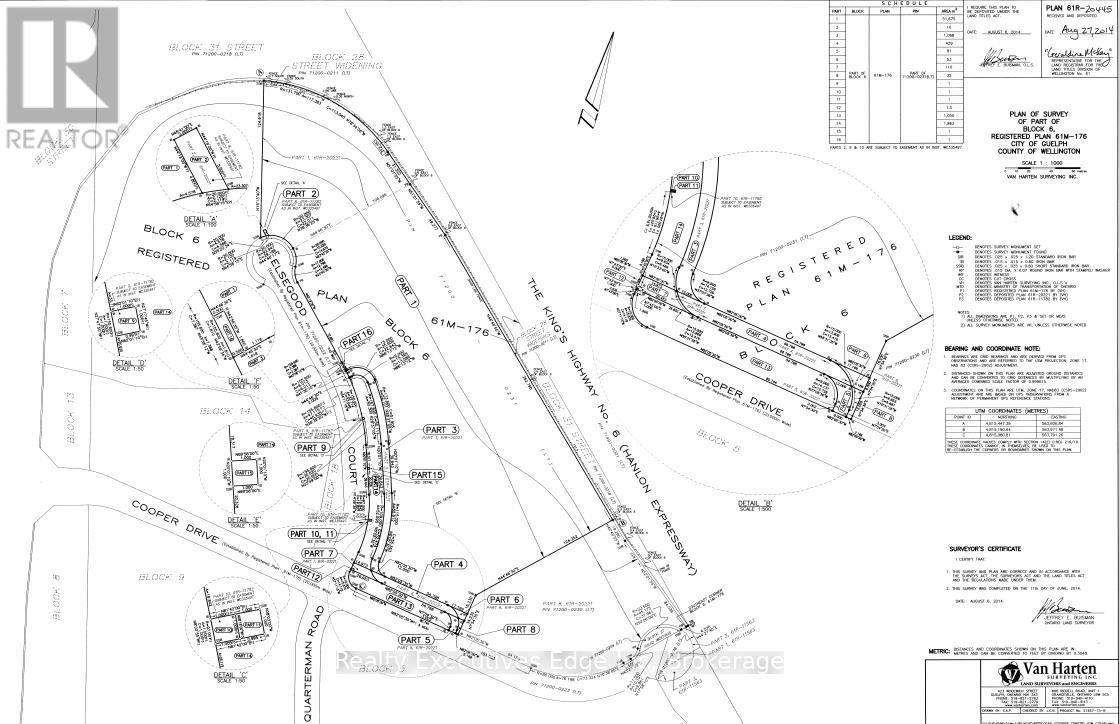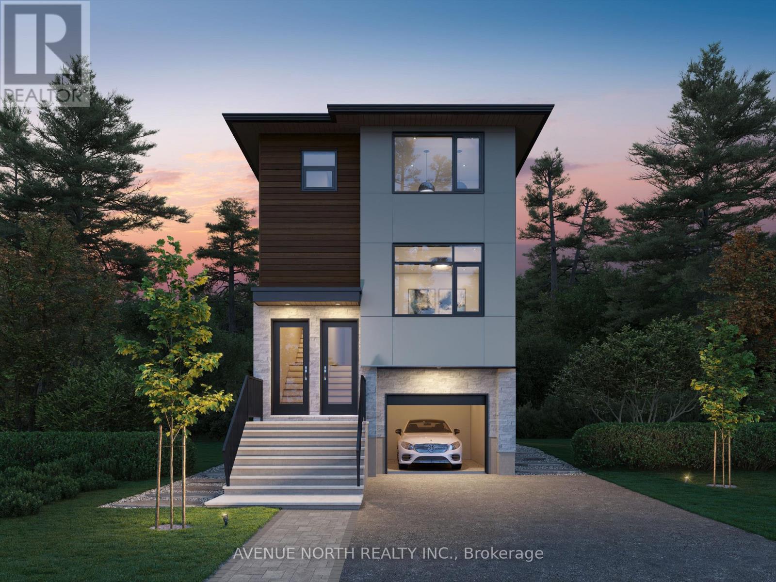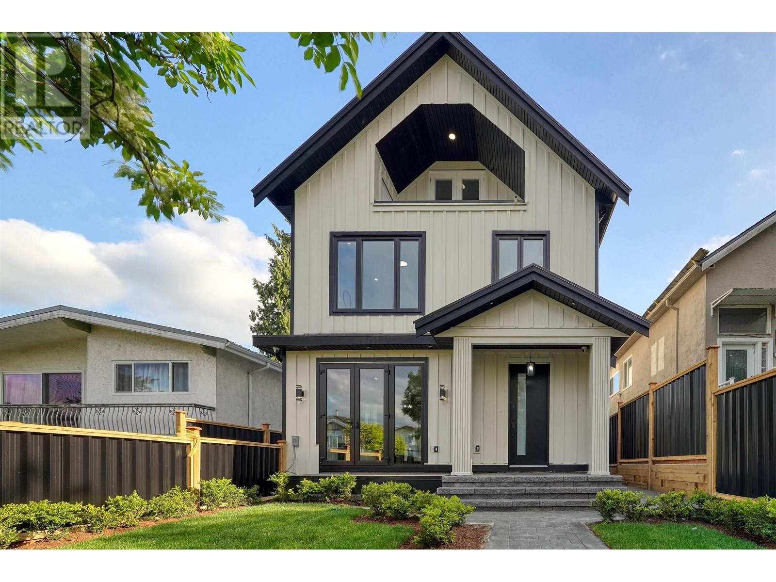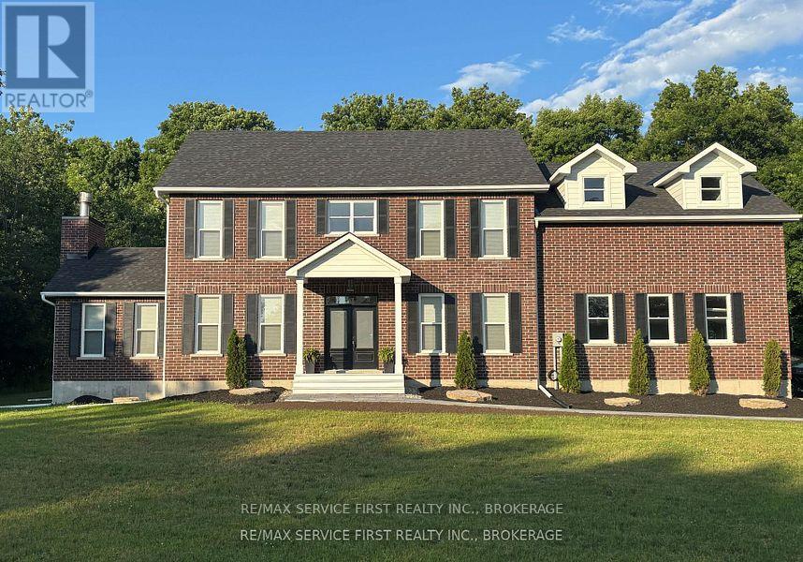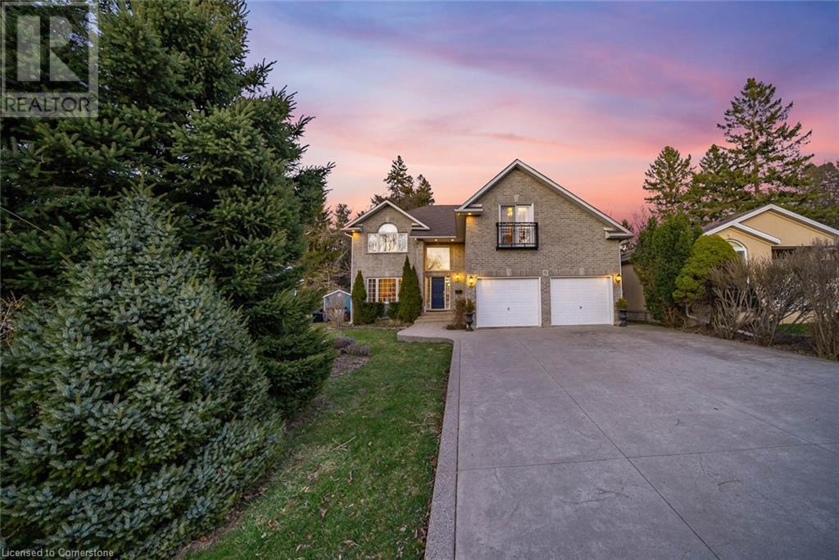5251 Brock Street
Richmond, British Columbia
A beautifully renovated home that is located on one of the best streets of Hamilton. This 6 Bed 3.5 Bath house has a perfect floor plan for any size of family featuring a 2 Bed 1 bath Mortgage helper with Separate Laundry and Kitchen. With 16' high ceiling in the living & dining room, You will enjoy lots of natural light. Renovated kitchen with a perfect size Island for all your family get togethers. Upstairs you have 4 Good size BDRMs and 2 Full Baths. Spacious Primary BDRM with its own Ensuite. Throughout the House, you will find Lots of Skylights that brings in lots of Natural Lights and Sunshine. Centrally Located close to Queensborough shopping Centre, Starlight Casino, Hamilton Bus Exchange. Very easy access to Highway 91, 91A and Highway 99. Open House Sat May 10th, 2-4PM. (id:60626)
Ypa Your Property Agent
1905 - 55 Charles Street
Toronto, Ontario
LOCATION LOCATION LOCATION !!! Experience UPSCALE living at Charles Streets most coveted address. Developed by the award-winning MOD Developments and designed by architects Alliance.The Location speaks for itself! just steps from Yonge & Yorkville, with high-end shopping, top rated dining options, and much more. This fully upgraded 2 Bed 2 bath unit features a spacious balcony, and floor to ceiling windows to capture the beautiful south facing view of the city.Building amenities include an expansive lobby, 24-hour concierge service, a parcel room, and apet spa, impressive 20,000 sq. ft. fitness facility, complete with a yoga studio, cardio and training areas, steam rooms, and change facilities. Take in the stunning views from the 55C SkyLounge, featuring 20 ft. ceilings, outdoor seating, a Zen garden, a BBQ area, and a guest suite. DO NOT MISS OUT!!! (id:60626)
RE/MAX Millennium Real Estate
Lot 9 Sass Crescent
Paris, Ontario
Stunning Custom Home Opportunity in the Prestigious Arlington Collection by Carnaby Homes Prepare to be captivated by the unparalleled elegance and size of this to-be-built property, nestled in the picturesque town of Paris, Ontario. Located within the renowned Arlington Collection by Carnaby Homes, this majestic home promises to offer a selection of exceptional layout options to suit your lifestyle. This unique lot presents an exciting opportunity to create a luxurious residence tailored to your tastes and needs. Whether you’re envisioning a spacious family home or a refined retreat, this property offers the flexibility to craft the perfect living space. Every inch of this home will be designed for luxury, comfort, and ultimate satisfaction, making it more than just a place to live—it’s a lasting legacy. With four stunning models to choose from, the possibilities are endless. Please note that square footage, bedroom count, and pricing may vary based on the chosen model. For more details and to explore your options, please reach out to the listing agent today. Don’t miss your chance to build the home of your dreams in this coveted community! (id:62611)
Exp Realty
4509 Pollock Road
Madeira Park, British Columbia
Spectacular magical garden oasis set on a sub-dividable ocean view acreage in a prime location of Madeira Park. Craftmanship is evident throughout the quality built dreamy retreat offering spa-like therapy in serene comfort & privacy. This loaded property features a 2055 sq.ft. main home, a 1300sq. ft. detached flex space, & a separate profitable AirBnB all amidst its own sustainable foodscape eco-system with bountiful productive established gardens on 1.47 sunny acres. Walking distance to Martin Cove Beach, Francis Point Marine Park, & a 5 minute drive to shopping, restaurants, schools. Feature sheet should not be missed as there are so many attributes impossible to list here! Phenomenal and extremely impressive package for anyone seeking to live the sustainable dream. New metal roof! (id:60626)
RE/MAX Oceanview Realty
Rareearth Project Marketing
6099 172 Street
Surrey, British Columbia
RARE FIND! This charming 3-bedroom, 2-bathroom rancher sits on a large, flat lot in a fantastic neighborhood, offering 1,490 SQFT of living space. Recent updates include newer laminate flooring, stainless steel appliances, and a modern backsplash. The front entrance ramp provides wheelchair accessibility, making this home convenient for all. Enjoy a cozy living room with a gas fireplace, a spacious laundry room with a sink and extra storage, and a private west-facing backyard with minimal landscaping and beautiful cherry trees. Bonus: Two detached storage sheds for tools and lawn supplies! Property has unauthorized suites. Don't miss out-schedule your private viewing today! (id:60626)
Exp Realty Of Canada
Century 21 Coastal Realty Ltd.
2 Phelan Court E
Guelph, Ontario
Best Industrial / Office Land in Guelph located at the Laird Road bridge on the Hanlon Expressway! Adjacent 13.89 Acres also available for a total of 16.869 Acres. It doesn't get any better. Full services available and shovel ready. Part lot control allows us to sever the property to smaller parcels if desired. |Prestigious companies such as Cooperators, RLB Accounting, SV Law Firm, CFO, Denso, BDO, Wurth and so many more have chosen the Hanlon Industrial Park, Guelph, because of the proximity to the 401 high-way (less than 5 minutes) with ready access to Milton, Toronto, London, Hamilton, Niagara and surrounding markets. MTO is expanding road connections corridors for North and South traffic movement to further improve movement of goods and services to market. (id:60626)
Realty Executives Edge Inc
1 Phelan Court E
Guelph, Ontario
Best Industrial / Office Land in Guelph located at the Laird Road bridge on the Hanlon Expressway! Adjacent 2.978 Acres also available for a total of 16.869 Acres. It doesn't get any better. Full services available and shovel ready. Part lot control allows us to sever the property to smaller parcels if desired. |Prestigious companies such as Cooperators, RLB Accounting, SV Law Firm, CFO, Denso, BDO, Wurth and so many more have chosen the Hanlon Industrial Park, Guelph, because of the proximity to the 401 high-way (less than 5 minutes) with ready access to Milton, Toronto, London, Hamilton, Niagara and surrounding markets. MTO is expanding road connections corridors for North and South traffic movement to further improve movement of goods and services to market. (id:60626)
Realty Executives Edge Inc
10 Melville Drive
Ottawa, Ontario
Introducing a brand-new, LEGAL triplex that offers three above-grade units, each with their own entrances, in-suite laundry and separately metered utilities. With two 4-bed, 2-bath units and one 2-bed, 1-bath unit, this rare turnkey investment offers exceptional income potential and modern design. With a projected gross annual income of $86,400 and a one-year developer warranty, this is a dream investment property. Energy-efficient systems, including high-efficiency heat pumps with backup electric heating and tankless water heaters, keep operating costs low. An attached garage spot offers additional income potential through separate rental. Located just minutes from top-rated schools, public transit, major arterial routes, and Highway 416, this property ensures strong tenant demand. With no rent control due to new-build exemption, investors can take full advantage of market-driven rents and a healthy ROI. Expected completion date is February 2026. STILL UNDER CONSTRUCTION. (id:60626)
Avenue North Realty Inc.
2 3216 Venables Street
Vancouver, British Columbia
This stunning 1,430 sq ft, 3 bed / 4 bath back duplex features high-end finishes, radiant heating, and a bright, open layout perfect for modern living. The home includes a premium Fisher & Paykel appliance package, adding both style and functionality to your kitchen. Enjoy peace of mind with a 2/5/10 home warranty and the convenience of being close to top schools, public transit, shopping, and parks. This location truly has it all. The perfect family home is just a phone call away-contact us today and take the first step toward making your dream home a reality!! (id:60626)
Sutton Premier Realty
1741 Pickmere Court
Mississauga, Ontario
Stunning Raised Bungalow Just Steps Away From The Beautiful Etobicoke Creek. A Spacious & Open Floor Plan Featuring 3 Bedrooms Upstairs, & An Additional 3 Bedrooms In The Lower Level, Providing Ample Space For A Growing Family Or Guests Or 2 Families. A Spacious Backyard Perfect For Outdoors Entertainment. The Large Deck & Interlock Provide The Perfect Setting For Family Gatherings & Entertaining Guests. Home Is Conveniently Located Just Minutes From Schools, Lush Greenery Parks, Walking Trails, And Shopping. 427, 407, Qew, Go Train & Pearson Airport Offering The Perfect Balance Between Urban Convenience And Natural Tranquility. (id:60626)
Century 21 Red Star Realty Inc.
1012 Applewood Lane
Frontenac, Ontario
Welcome to Applewood Estates, an exclusive waterfront community with deeded lake access and a boat slip, all just 20 minutes north of Kingston. This custom-built, 3,200 sq. ft. all-brick two-storey home blends timeless elegance with modern amenities. Featuring three generously sized bedrooms and 2.5 baths, the home boasts engineered maple hardwood throughout, with tile in all wet areas. The main floor includes a spacious kitchen with floor-to-ceiling maple cabinetry, quartz counter-tops, gas stove, 30" stainless apron sink, and a 10' x 4' island with bar fridge and seating for five. The impressive 10' x 5.9' walk-in pantry is equipped with maple cabinetry, quartz counter-top, soaker sink, and open shelving. Adjacent to the kitchen, you'll find a formal dining area and a cozy family room with vaulted ceiling and wood-burning fireplace. The main floor also includes a private office and an oversized mud/laundry room off the garage entry, complete with cabinetry, sink, and quartz counter-top. Custom maple staircase leads to the second level, where the primary bedroom offers a luxurious 5-piece ensuite featuring a 3' x 6' glass shower with bench, double sinks, soaker tub, and a walk-in closet. The second floor also features a bright 25' x 24.9' family room with 11'+ vaulted ceiling, an electric fireplace, and rough-in for a wet bar. Additional highlights include a 25' x 25' double-car garage with main floor entry and direct basement access, 10' poured foundation, and 9' ceilings on both the first and second floors. The exterior walls are spray-foam insulated, plus wrapped in OSB, and foam board insulation. Modern comforts include reverse osmosis drinking water to the fridge, water softener, UV light system, forced air propane furnace with air conditioning, an owned on-demand propane hot water heater, and exterior soffit lighting. Bell and WTC Fiber high-speed Internet are available. (id:60626)
RE/MAX Service First Realty Inc.
51 Orchard Drive
Ancaster, Ontario
Welcome to 51 Orchard Drive, an exceptional custom-built residence nestled in the sought-after Parkview Heights community in Ancaster. Set back from the street and framed by mature trees, this home sits on an impressively deep lot and boasts stunning curb appeal. The lush front yard offers a warm welcome, while the expansive backyard is a private retreat, beautifully landscaped with concrete work, a powered shed, and a rare drive-through triple-car garage - a unique touch that provides tons of space and functionality. Step inside to discover a thoughtful layout designed with family living in mind. The main level features a formal dining room perfect for hosting gatherings, and a spacious great room with a cozy gas fireplace. The large eat-in kitchen is equipped with granite countertops, stainless steel appliances, ample storage, and a walkout to the backyard, making indoor-outdoor entertaining seamless. Upstairs, you’ll find four generous bedrooms, each with their own walk-in closet. The primary suite is a true retreat, complete with vaulted ceilings, a private ensuite, and a spacious walk-in closet. A full bath and second-floor laundry room add to the practicality of the home’s upper level. The finished basement extends the living space even further with a versatile recreation room, a fifth bedroom, and a 3-piece bathroom - perfect for guests, teens, or multigenerational living. With its size, setting, and smart layout, this home is ready to welcome a growing family and offers endless potential for the future. Whether you're dreaming of a pool, home office, or space to entertain on a grander scale, the footprint is here. Opportunities like this are few and far between in this established Ancaster neighbourhood. (id:60626)
RE/MAX Escarpment Realty Inc.

