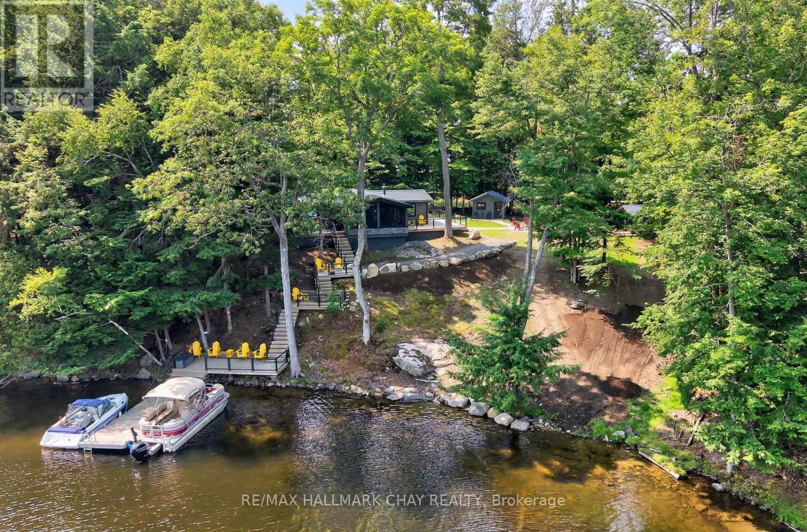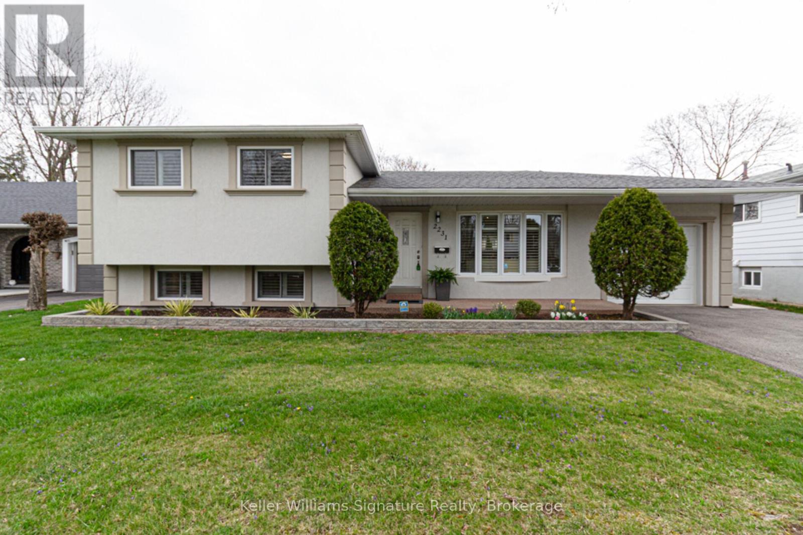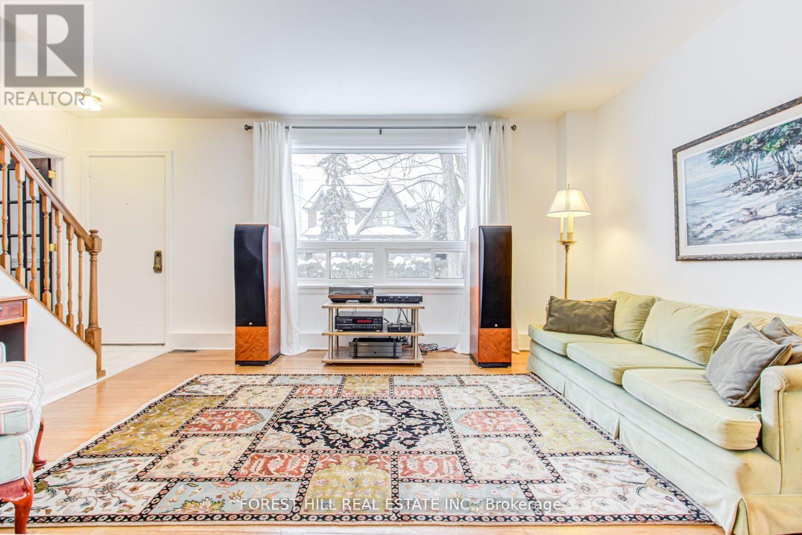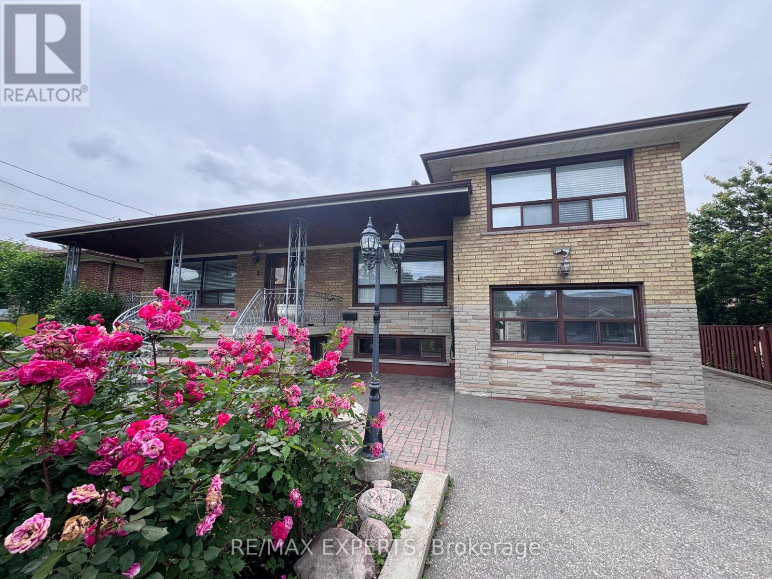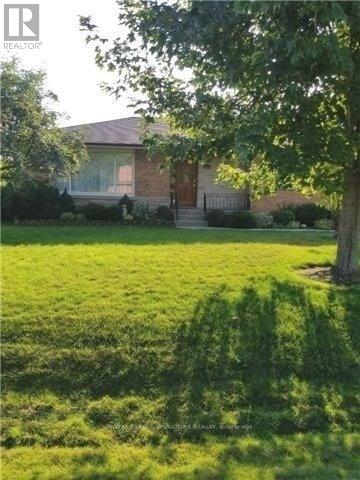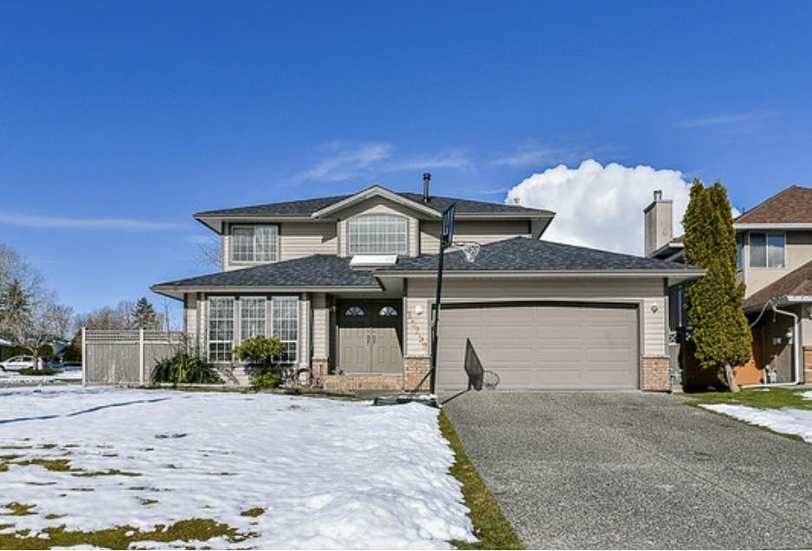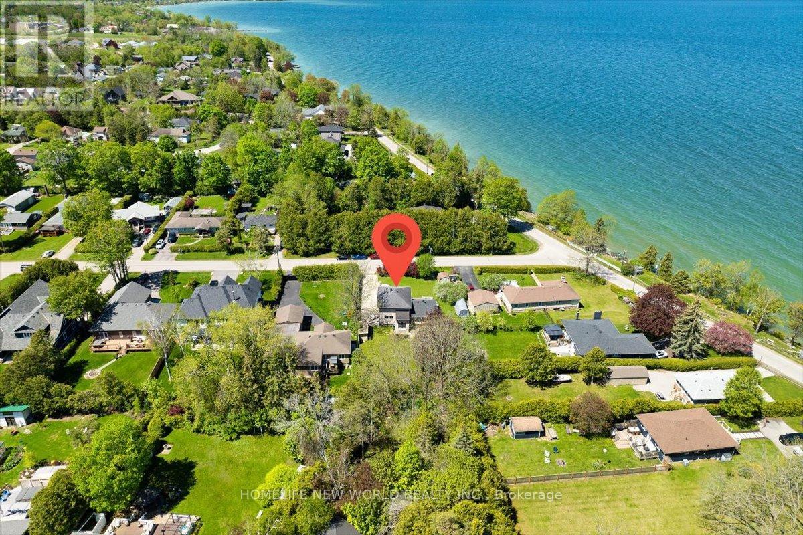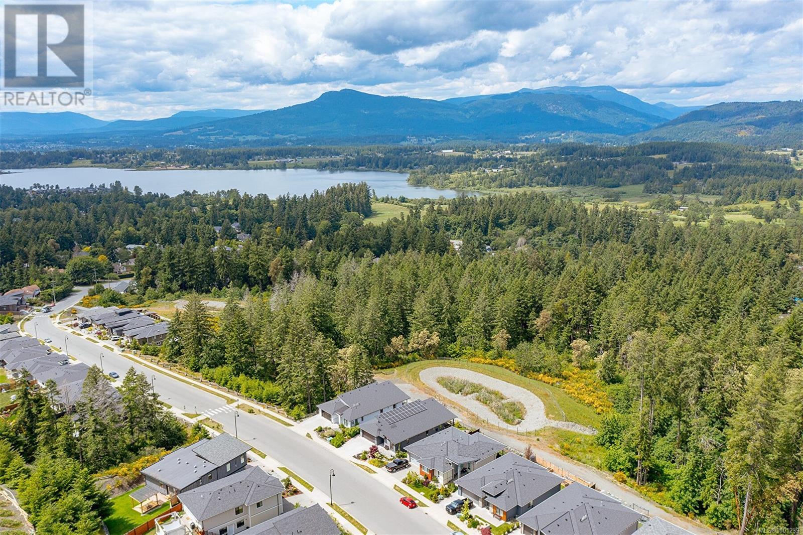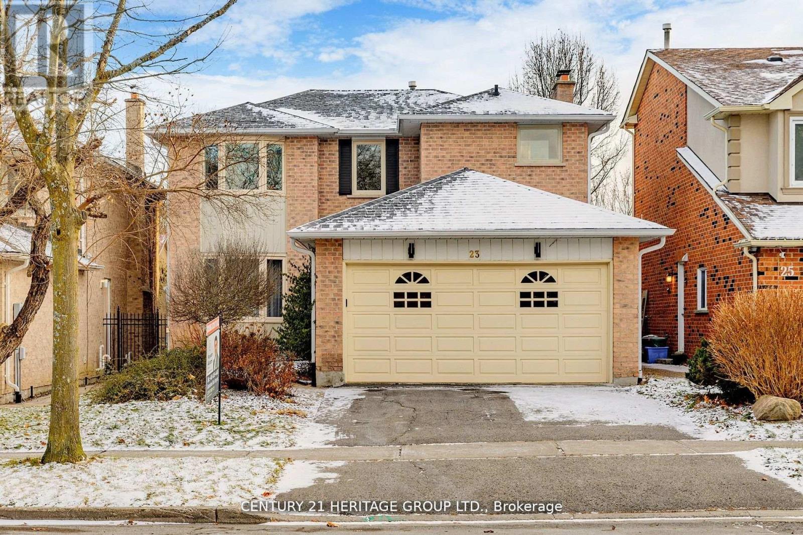1054 Eilean Gowan Island
Bracebridge, Ontario
Start enjoying this newly renovated cottage this year! Tucked back in a low-traffic protected bay with long lake views on the west side of Eilean Gowan Island, this cottage is the perfect place to build new memories with family and guests. Enjoy your morning coffee on the primary bedroom deck overlooking your bay. The 2nd bedroom features it's own deck as well. New kitchen/dining room features quartz countertops, newer stainless steel appliances and picture window with views to the lake. Main bathroom with new fixtures and walk-in shower. New low-maintenance flooring throughout, new interior and exterior light fixtures. New sliding patio doors and windows throughout and stylish window coverings included, new metal roof and resurfaced decks that require little maintenance for many years to come. This Muskoka cottage property sleeps 8 and features the comfort of home with new wall-mounted heat pump exchange heat & a/c units, new baseboard back up heaters, new stackable Washer/Dryer and new wood burning airtight. Be sure to check out the 2 outbuildings which also feature new metal roofs. The bunkie features a mini fridge and coffee corner and patio with views out to the bay. No expense has been spared on the beautifully landscaped terrain with new granite patio for evening fireside enjoyment along with new glass railings on the extensive decking and staircase. The current owners love the large Muskoka room for evening cocktails and sunsets which has 2 new sliding doors. You'll also love the lower decks close to the water for afternoon fun in the lake. New UV whole home water treatment, 5' concrete wall crawlspace, updated 200 amp service, submersible pump. The 3rd largest island on Lake Muskoka features extensive 5 km walking trails around the perimeter of the islands' Nature Reserve at the core. Centrally located for easy access to Bracebridge shopping and multiple marinas. This cottage is ready for you to enjoy your Muskoka experience right away. (id:60626)
RE/MAX Hallmark Chay Realty
56 - 59 Stonecliffe Crescent
Aurora, Ontario
Executive Townhouse in the Gated Community of "Stonebridge Estate." Located on approx 50 acres in a tranquil wooded setting, surrounded by golf courses, Oak Ridges Moraine, walking trails, minutes to HWY 404, the Aurora GO station & close to shopping. The townhouses are joined only by the DDL CAR Garages. 59 Stonecliffe Cres is an upgraded end unit with an open-concept main floor. 59 Stonecliffe Cres is joined only to the neighbour on the east by a double car garage, and to the west by green space. Some of the enhancements of 59 Stonecliffe Cres. include the following: the renovated kit with w/o to extended patio & deck, extended white cabinetry, centre island seats 2 & separate breakfast area. The Great Rm is extremely bright with a gas fireplace, crown moulding and overlooks the backyard. Formal dining rm with floor-to-ceiling window, cathedral ceiling, crown moulding & motorized window coverings. Hardwood flooring in both the great room and dining room. Off the Foyer is a separate laundry area with laundry tub, cabinetry, washer & dryer and access to a double-car garage. Hall has a powder room & large closet. 2nd Flr has hardwood flooring throughout. Primary bdrm: renovated 5-pc ensuite with heat flr, walk-in closet with closet organizers, walk-out to east-facing balcony, electric fireplace, ceiling fan, pot lighting & crown moulding. 2nd & 3rd each have double closet, hardwood flooring and are very bright. Renovated 4-pc bathroom on 2nd floor. Finished basement consists of 3 areas: recreation area, bar area & office area & 3-pc bathroom. Separate furnace room, 2 separate storage areas, one under the staircase & separate area with built-in shelving. Cold cellar with sump pump backup battery & heated arm line. LOOKING FOR LIFESTYLE CHANGE. 59 STONECLIFFE CRES IS THE PLACE TO MOVE INTO. 1st Impressions are lasting impressions and 59 Stonecliffe Cres leaves an impression that lasts & lasts & lasts....."SELLER WILL PAY ONE YEAR OF MAINTENANCE FEES PRIOR TO CLOSIN (id:60626)
Royal LePage Your Community Realty
2231 Urwin Crescent
Oakville, Ontario
JUST MOVE IN! This renovated, 3-level side split is the perfect condo alternative for the downsizer or the young professionals just starting out. This home is located in West Oakville and sits on a 60ft lot on a quiet street. Close to GO Transit, Tennis Club & Community Centre, Hwy access, parks, schools, shopping, restaurants, and is less than 5 minutes from the lake. The main floor is open concept...perfect for entertaining! The 3 bedrooms on the 2nd level are well-sized, and the main bath is beautifully updated! The finished basement offers a nice family room retreat with a 4-piece bath, laundry room, and a huge crawl space for storage. The rear yard has lovely, landscaped gardens to escape the pressures of your day! Upgrades Include: Roof ('23), Furnace & CAC ('22), Patio & Landscaping ('23), Garage Door, Floor & Walls ('21), Garage is Electric Vehicle Ready. Don't miss this one!! (id:60626)
Keller Williams Signature Realty
#37a 26321 Hghway 627
Rural Parkland County, Alberta
Discover an exquisite executive custom bungalow nestled on 2.45 treed acres, just minutes from Edmonton. This stunning home features soaring ceilings and expansive windows that highlight the beautiful grounds, creating a bright and inviting atmosphere. The main floor, expertly renovated by Weaver Design, boasts a chef-style kitchen w/ updated cabinetry, granite countertops, & stainless steel appliances. Enjoy seamless entertaining in the open-concept living room, formal dining area, & family room. The primary suite is a serene retreat with a fireplace, deck access, & a reno'd spa-inspired ensuite w/ a walk-in closet. Also includes a second bedroom, office, laundry, & bathroom leading to a hot tub. The fully finished basement offers 3 more bedrooms, a full kitchen, games & theater rooms, exercise area, & bathrooms. Both levels access 4 car garage w/ infloor heat. Outside, relax around the firepit or on the expansive deck & patio, complementing the luxurious indoor spaces & exceptional location. (id:60626)
Royal LePage Noralta Real Estate
63 Moore Park Avenue
Toronto, Ontario
***Superb Location---Location---Superb Location(Just Minutes Away From Yonge St)***Unassumingly Spacious & Natural Sun--Bright/A Wonderful 2-Storey Cape Cod-Style Family Home W/Master Ensuite Bedrm Addition***South Facing Lot W Sep.Garage Via A Private Drwy On Quiet Fargo Ave***Lovely-Cared & Well-Maintained Home W/Updated S/S Appliances Kitchen,Strip Hdwd Flrs,Skylight,Main Flr Family Rm/4th Bedrm**Suitable For Investorsb To Rent-Out/Builders Tp Build Luxurious Custom-Built Home & End-Users(Families) To Live Now & Build Later------Great Potential Property***Steps To Park,Schools,Shopping &Future Subway!Thermo Wndws, Huge Sundeck*Intrlckng Walkwy*V. Private&Fenced Yard! (id:60626)
Forest Hill Real Estate Inc.
1 Creston Road
Toronto, Ontario
This unique four-level split combines comfort, functionality, and versatility. It's located on a quiet street with very little traffic. The larger-than-usual frontage and pie-shaped lot make it unique for the area. Its lovely curb appeal and landscaped surroundings welcome you home. The main level features an open-concept kitchen with granite countertops, a dining area, a bright living room, and a sunroom with backyard access. The three spacious bedrooms with large windows and hardwood floors are complemented by a classic five-piece bathroom. The lower level boasts a massive second kitchen and dining room with backyard access - perfect for large gatherings or extended family. The bright, huge basement includes a wet bar, bathroom, laundry, two cantinas, and a separate entrance, offering great potential for a private suite or multi-generational living. With a detached garage, backyard shed, and ample living space, this home is ideal for families or those seeking additional income opportunities. Located in the highly sought after Yorkdale-Glen Park community. This home offers unmatched convenience and accessibility. You have to see it in person to truly appreciate all that this house has to offer. (id:60626)
RE/MAX Experts
216 Wales Crescent
Oakville, Ontario
Prime location in the heart of Bronte! Finished basement, water sprinklers, automatic garage door opener. Perfect investment opportunity. (id:60626)
Royal LePage Signature Realty
14259 85b Avenue
Surrey, British Columbia
Brookside beautiful, bright house with 4 bedrooms and 4 baths. Centrally located, close to elementary and secondary school, hospital and transit. All the measurements are approximate, buyer or buyer's agent to verify measurement if deemed important. Next door to Brookside Elementary School and 5 minutes walk to Enver Creek Secondary School. (id:60626)
City 2 City Real Estate Services Inc.
853 Fairbank Avenue
Georgina, Ontario
EXCEPTIONA LAKEVIEW RESIDENCE IN A PRESTIGIOUS NEIGHBOURHOOH!! Welcome To This Stunning, Fully Renovated Home Offering Breathtaking View Of Lake Simcoe. Designed for both comfort and elegance, this modern residence features hardwood flooring and pot lights throughout. The upper-level family room opens to a private balcony -perfect for enjoying panoramic Lake Views from the comfort of your home. Located in an area known for year-round recreation, residents can enjoy boating, fishing, and ice fishing just minutes away. The beautifully landscaped backyard includes a spacious deck and fence all over , offering privacy and ideal space for outdoor entertaining. Additional highlights include An Oversized Concrete Driveway With Parking For Up To 12 Vehicles And A Brand New High-Efficiency Furnace. This Is A Rare Opportunity To Own A Lakeview Dream Home In One Of The Area's Most Sought-After Communities. (id:60626)
Homelife New World Realty Inc.
6257 Highwood Dr
Duncan, British Columbia
Welcome to Maple Bay in the Cowichan Valley. 6257 Highwood Drive is a 2022 custom built home by Elmworth Construction. This contemporary home is bright & thoughtfully designed with amazing privacy and views. Featuring a newly installed in 2023 solar panels on the roof with a 25 year warranty, wood shed, fencing and professional landscaping with native plants and irrigation system. Main level living includes a bright, spacious kitchen with custom cabinetry & quartz countertops, adjacent open area with gas fireplace & double patio doors leading to an all-seasons covered deck. The large primary bedroom is complimented with double sinks, custom tile shower, luxurious soaker tub & walk-in closet. The second bedroom on the main floor could be used as an office. The lower level offers a large media room, four piece bath, 2 more bedrooms and family room. The bonus is an additional 1 bedroom suite with private entrance and it has been created with a modern, open concept design with both interior and exterior access ideal for multi-generational family living. The oversized double garage has room for 2 vehicles & storage. The 36'' fence panel between suite and owner properties can be removed for shared use of the backyard allowing flexibility and from the backyard, there is access to walking trails that lead to Garry Oak meadows on one side and forested terrain. (id:60626)
Dfh Real Estate - Sidney
44 6922 Ash Street
Vancouver, British Columbia
Welcome to REVIVE by Belford Properties, a collection of thoughtfully designed 2-bedroom terrace residences. Nestled on Ash Street between West 52nd and 54th Avenues, this community blends Japanese and Scandinavian aesthetics for a sleek, modern feel. As Vancouver´s first development using a cold-formed steel frame, REVIVE showcases cutting-edge construction. Residents benefit from advanced ERV and HRV air filtration systems and dual water purification for enhanced indoor comfort. Functional layout, rooftop terrance, conveniently located, Langara Canada Line station is a short walk away, while Richmond and Downtown Vancouver are less than 15 minutes by car. Experience West Coast living at its finest in the heart of the Cambie Corridor. 1 parking and one locker are included. (id:60626)
RE/MAX Crest Realty
Sutton Group-West Coast Realty
23 Gilbank Drive
Aurora, Ontario
Absolutely Gorgeous Cozy Family Home, Fully renovated 4+2 Bedrooms, 4 Bathrooms. Bright Breakfast Area, Canadian engineered hardwood Floors, Large windows, Modern Electrical Fireplace. Custom built wall unit, Quartz Countertops. Big Primary Suite With Custom-Built Her and His Walk-In Closet, New Roof (2020), Finished basement with separate door and laundry, New entrance and patio doors (2022), New furnace (2021), Central Vacuum, New Stairs and rails,4 Wired ceiling Yamaha speakers, All Legrand switches and plugs, B/in storage in laundry room. (id:60626)
Century 21 Heritage Group Ltd.

