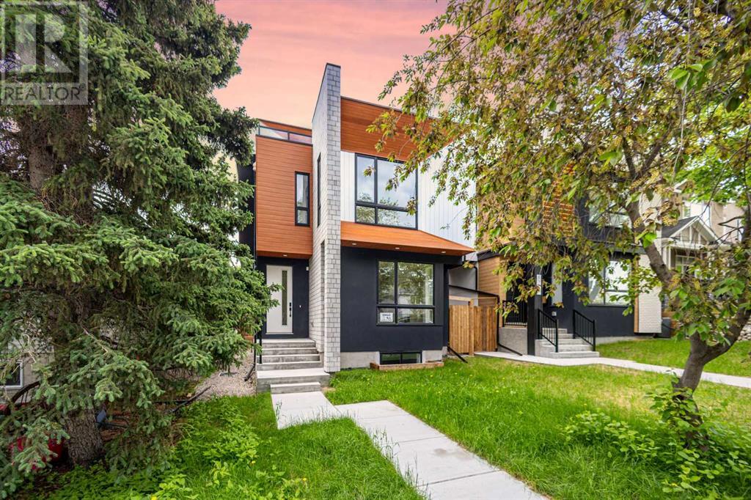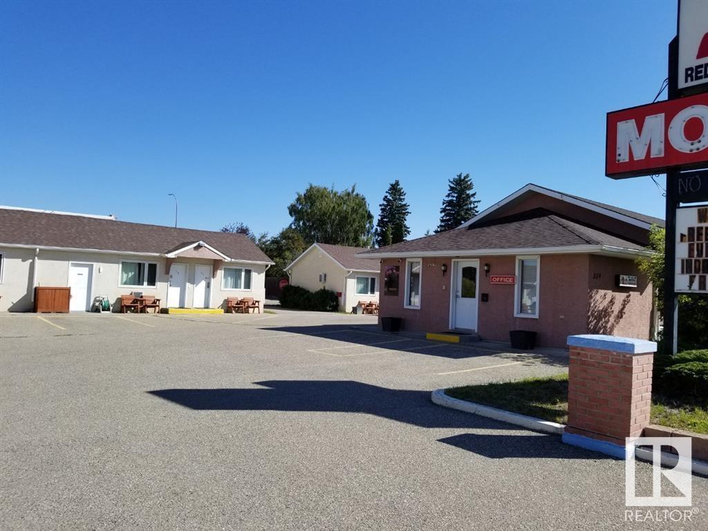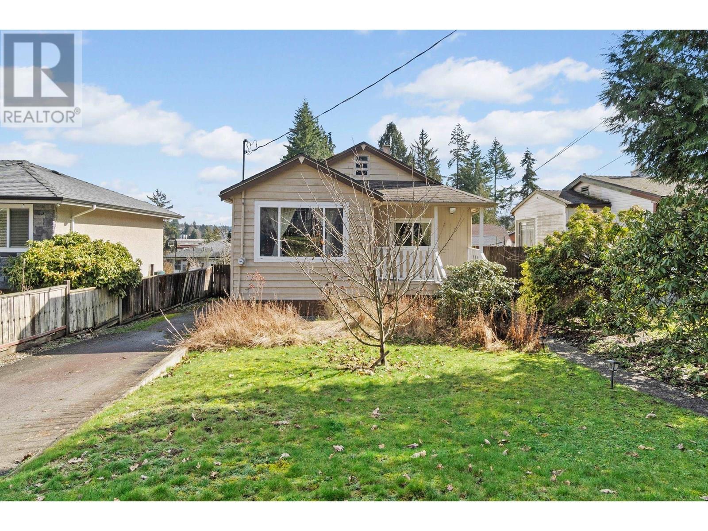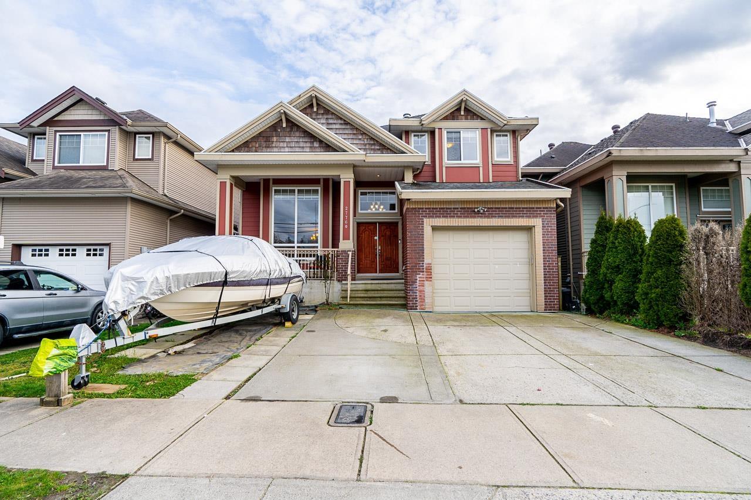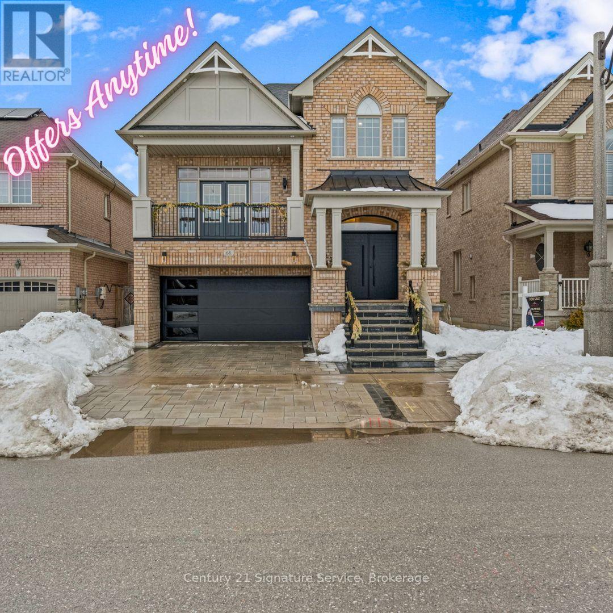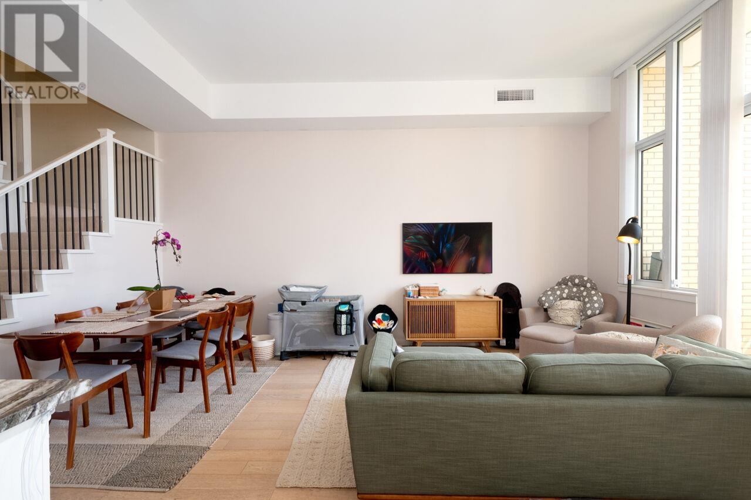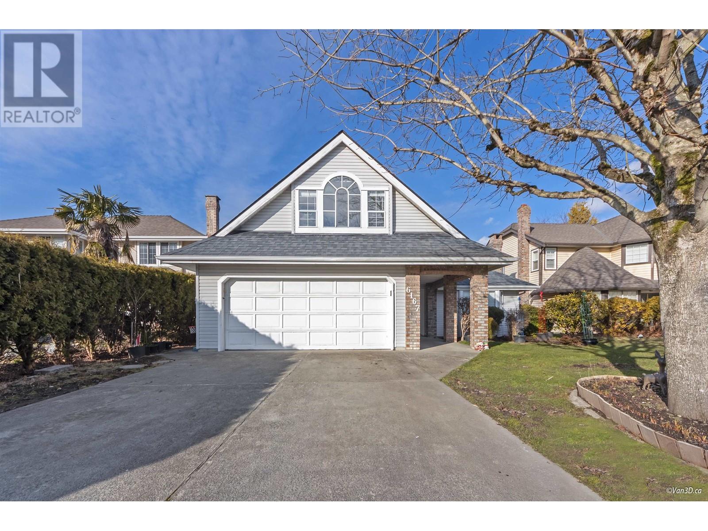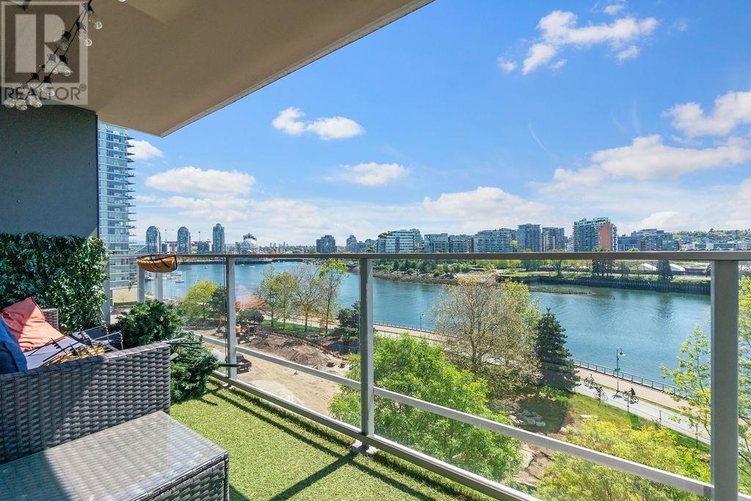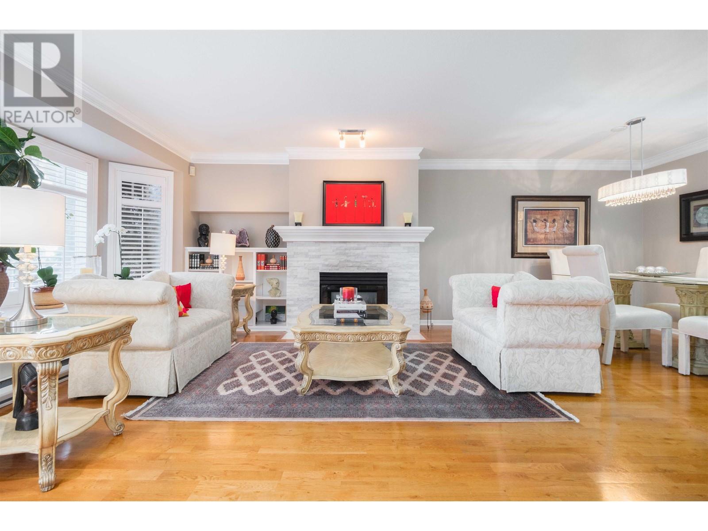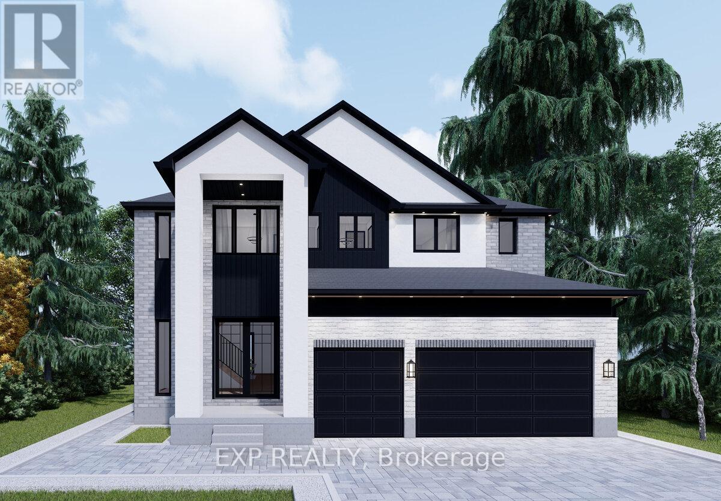1725 23 Avenue Nw
Calgary, Alberta
Welcome to an exceptional contemporary residence boasting over 4,000 sq ft of exquisitely designed living space, nestled on a quiet, tree-lined street in the prestigious Capitol Hill community. This architectural gem blends sophisticated style, artistic character, and practical functionality—all just steps from top-rated elementary schools, SAIT, 16th Ave, Nose Hill Park, and a short drive to the University of Calgary, Foothills Hospital, Children’s Hospital, and Downtown Calgary. The one-of-a-kind luxury infill features artistic architecture with open-to-above design. Step inside and experience a warm, inviting ambiance highlighted by rich hardwood flooring throughout. The gourmet kitchen is a showpiece—featuring a curved center island, custom cabinetry, and fully integrated JennAir appliances, including a hidden fridge and dishwasher. This seamless flow continues into the open-concept dining and living areas, where a striking modern gas fireplace is framed with designer tile. Enjoy indoor-outdoor living with sliding patio doors that lead to a sun-soaked south-facing deck, complete with a natural gas line—perfect for summer BBQs. A versatile flex room offers space for a home office or reading lounge, while a contemporary powder room, and a well-organized mudroom with lockers round off the thoughtfully designed main floor. Upstairs, a cozy family lounge and a large laundry room with a sink provide everyday convenience. Each of the three bedrooms on this level comes with its own private ensuite, ensuring comfort and privacy for family or guests. The master bedroom ensuite is a luxurious retreat featuring in-floor heating, dual vanities, a deep soaker tub, and a spa-style glass walk-in shower with multiple showerheads. All bedrooms are equipped with Vanair doors, providing both soundproofing and enhanced air circulation. The top floor features a stunning bonus flex room with a wet bar, full bathroom, and access to two rooftop patios—a south-facing terrace offering pan oramic city skyline views, and a spacious north-facing deck ready for your personal touch. This level is perfect for entertaining or could easily convert into a fourth bedroom or office. The fully developed basement with in-floor heating offers even more flexibility with an expansive recreation room, a second wet bar, a fifth bedroom, and another full bathroom. Don’t miss your chance to make this extraordinary property your own. Book your private showing today. (id:60626)
Trec The Real Estate Company
359 24 St
Fort Macleod, Alberta
The Red Coat Inn is the premier motel in town, situated in a highly accessible area at the intersection of Highway 2 and 3. The location offers convenient access to several attractions: it is less than 30 minutes from Lethbridge, 1 hour from Waterton Park, 15 minutes from Buffalo Head Smash Park, and 1.5 hours from Calgary. Additionally, the US border is nearby. The property includes 28 rooms and a manager's suite with 4 bedrooms. The town hosts numerous festivals throughout the year, and there is significant traffic on Highway 3 and 2. (id:60626)
Royal LePage Arteam Realty
570 Colby Street
New Westminster, British Columbia
A fantastic chance to live, renovate, or build your dream home! This charming mid-century home is nestled on a quiet dead-end street and features a fenced yard, fruit trees, a gazebo, garden boxes, and a detached garage with laneway access. The main floor offers three bedrooms, a kitchen with an eating area, and a large covered deck, perfect for relaxing or entertaining. The fully finished lower level includes a spacious living area, one bedroom, an office/den, and a separate entrance, making it ideal for a potential suite. With ample storage, a workshop, and attic development potential, the possibilities are endless. Situated in a prime location near transit, schools, parks, and shopping, this is a rare find you won't want to miss! (id:60626)
Stonehaus Realty Corp.
27760 Pullman Avenue
Abbotsford, British Columbia
Welcome to this stunning 7-bedroom, 5-bathroom home in the highly desirable Aberdeen neighborhood! Designed for comfort and functionality, this spacious residence offers an ideal layout for large families or multi-generational living. Bright and open living areas flow seamlessly, featuring modern finishes, elegant details, and plenty of natural light. The well-appointed kitchen is perfect for entertaining, while the bedrooms provide ample space and privacy. Located in a family-friendly community, this home is close to schools, parks, shopping, and all amenities. Don't miss this incredible opportunity-contact us today for more details or to schedule a private showing! (id:60626)
Royal LePage Global Force Realty
68 Greendale Avenue
Whitchurch-Stouffville, Ontario
Absolutely stunning and fully upgraded 4-bedroom home featuring 9' ceilings on the main floor, a professionally designed eat-in kitchen with quartz countertops, a striking waterfall island, built-in appliances, and a bright breakfast area that walks out to a gorgeous composite deck. Recent upgrades include a new garage door and opener, a brand-new front door, refurbished interlocking, fresh paint throughout, and $50K in renovated bathrooms with spa-like finishes. Enjoy hardwood floors, pot lights, two fireplaces, and a Great Room with a soaring 14' vaulted ceiling and walkout to a private balcony. The primary suite offers a walk-in closet and a beautifully updated 4-piece ensuite. The home also features a gas line for a BBQ and an in-ground sprinkler system, ensuring a lush, well-maintained yard. Located minutes from the GO station, parks, schools, library, and with easy access to Hwy 407/404, this move-in-ready home is an absolute must-see! (id:60626)
Century 21 Signature Service
2063 W 10th Avenue
Vancouver, British Columbia
Rarely available Concrete, 2 Bedrooms + Den QUIET Townhouse at 10th & Maple. Soaring 11´ ceilings offer an extreme spacious feel. Maintenance fees inclusive of AC & Heat. Gourmet kitchen w/Full Size appliances, Gas cooking, integrated Scavolini cabinets. Generous living & dining spaces extending to a patio w/gas line for BBQ. Upstair's Primary accommodates a king, Ensuite w/Double Sinks. DEN + FLEX space provides multiple uses. One blk to Lord Tennyson French immersion, several private schools & Montessori daycare next door. Great Kits location by Arbutus Greenway, bike path, future skytrain, cafes, London Drugs, IGA & close to beach. Maint fees includes heating & cooling. One Parking, 2 pets any size welcomed. Contact for your private appointment. (id:60626)
RE/MAX Select Properties
6167 45 Avenue
Delta, British Columbia
This beautifully maintained home offers space for the whole family and is just a short walk to Holly Elementary. The functional layout features a bright living and dining room with vaulted ceilings, leading to an open-concept kitchen with white shaker cabinets, quartz countertops, and a subway tile backsplash. The cozy family room boasts custom built-ins and a gas fireplace. Upstairs, you'll find a large games room, two bedrooms, and a spacious primary suite with a walk-in closet and ensuite. Additional highlights include a den (or 5th bedroom), a double garage, laminate flooring, and a private backyard perfect for relaxing or entertaining. (id:60626)
RE/MAX Crest Realty
801 980 Cooperage Way
Vancouver, British Columbia
Welcome to beautiful Yaletown where life has everything to offer! This STUNNING WATERFRONT condo OVERLOOKING AN UNOBSTRUCTED VIEW is simply stunning. With 1162 square feet, 2 bedrooms/2 bathrooms on the lucky number 8th floor, this location has life all around you as you walk the most vibrant Seawall in North America with urban fare at your finger tips. The floorplan is brilliant and has beautiful light shining in every window at all different parts of the day!! The property comes with 3 PARKING SPACES, concierge services, and an about 14,000 SF amenities club, with gym, yoga studio, pool, jacuzzi, sauna, bowling, movie theatre, and more. Let LIFE BEGIN. (id:60626)
The Partners Real Estate
209 288 E 6th Street
North Vancouver, British Columbia
Size down or size up in style! Welcome to McNair Park, a well-run, pride-of-ownership community in a prime Lower Lonsdale location. This spacious, 2-level townhome offers a house-like 3 bedrooms + den floor plan and over 1,750 square ft of bright, well-maintained living. Enjoy gleaming hardwood floors, a timeless white kitchen with granite counters, and a traditional living room with gas fireplace. The East-facing patio is perfect for morning coffee, while the primary bedroom boasts a private deck and peek-a-boo water views. Includes 2 side-by-side parking spots, ample in-suite storage, and a bonus for dog-lovers, a private street-level entry! Roof replaced in 2019. Elevator recently upgraded. A delightful opportunity in a sought-after neighbourhood! (id:60626)
Royal LePage Sussex
4410 Caterina
Lasalle, Ontario
Newly Constructed Contemporary 2 Story with brick and stone exterior. 2898 sq ft above grade plus full basement with grade entrance to rear yard, and finished 2 car garage, covered concrete patio on rear. This home is complete with high quality finishings, and stone surfaces throughout. 4 true bedrooms, 2 with ensuites and walk in closets, 4 full baths, fireplace and feature walls complete, upscale lighting package. A must to walk through to appreciate the quality of the construction and finishes. Highly desired area of executive homes, conveniently located for commuters. Quick possession available, call for your personal viewing. (id:60626)
Deerbrook Realty Inc.
44 Brownridge Drive
Vaughan, Ontario
Live within a 10 minute walk to Promenade Shopping Mall, RioCentre Thornhill, Dufferin Clark Community Centre and so much more! Step into 44 Brownridge Dr, a spacious and beautifully maintained family home nestled in Vaughan's highly desirable Brownridge community. This 4+1 bedroom, 4 bathroom residence offers a warm and functional layout perfect for both everyday living and entertaining. The main floor features an open concept design with elegant crown moulding in the living and dining rooms, creating a seamless flow throughout the space. The updated kitchen is the heart of the home, boasting a centre island, stainless steel appliances, and a cozy breakfast area with a charming bay window, all with a walk-out to the backyard patio, ideal for summer gatherings or quiet mornings. Upstairs, the inviting family room with a gas fireplace overlooks the front yard and offers a comfortable retreat for relaxation. The second level is well-appointed with a primary bedroom featuring a 4-piece ensuite bath and walk-in closet and generously sized bedrooms with mirrored closets, while the fully finished basement extends the living space with an open concept recreation room, an additional bedroom, and a 4-piece semi-ensuite, perfect for guests or extended family. The home's exterior is equally appealing, with a meticulously maintained front garden that enhances curb appeal and a private backyard oasis ready for outdoor enjoyment. Additionally, 6 parking spaces with the double car garage and 4 additional driveway parking. Located in a vibrant and family-friendly neighbourhood close to public transit, shopping, dining, entertainment and more to offer. (id:60626)
Sutton Group-Admiral Realty Inc.
Lot 9 Sass Crescent
Brant, Ontario
Stunning Custom Home Opportunity in the Prestigious Arlington Collection by Carnaby Homes Prepare to be captivated by the unparalleled elegance and size of this to-be-built property, nestled in the picturesque town of Paris, Ontario. Located within the renowned Arlington Collectionby Carnaby Homes, this majestic home promises to offer a selection of exceptional layout options to suit your lifestyle. This unique lot presents an exciting opportunity to create a luxurious residence tailored to your tastes and needs. Whether you're envisioning a spacious family home or a refined retreat, this property offers the flexibility to craft the perfect living space. Every inch of this home will be designed for luxury, comfort, and ultimate satisfaction, making it more than just a place to live it's a lasting legacy. With four stunning models to choose from, the possibilities are endless. Please note that square footage, bedroom count, and pricing may vary based on the chosen model. For more details and to explore your options, please reach out to the listing agent today. Don't miss your chance to build the home of your dreams in this coveted community! (id:60626)
Exp Realty

