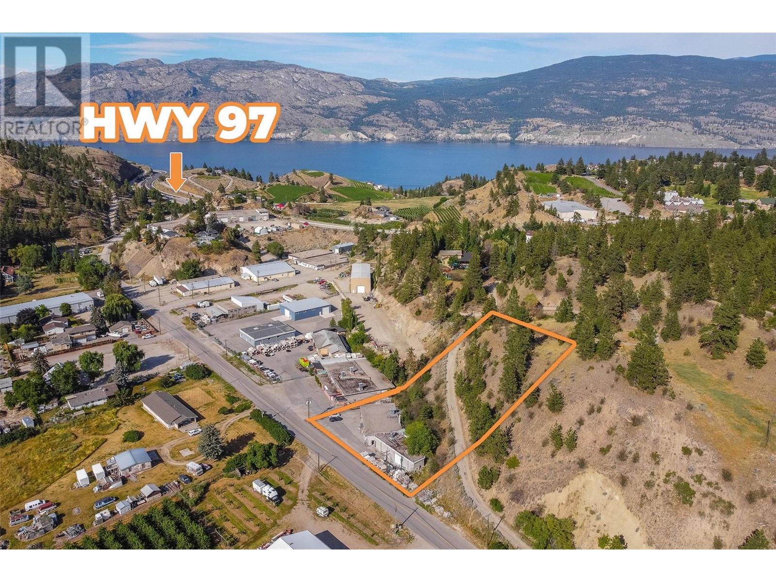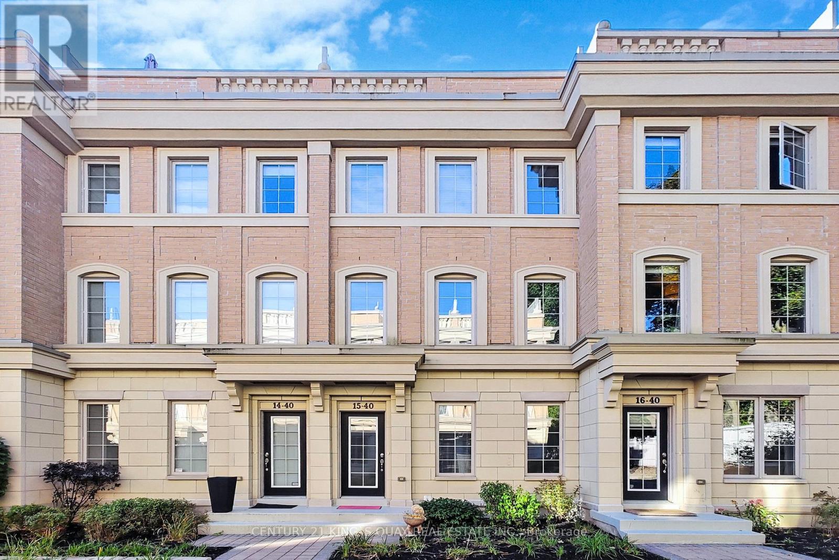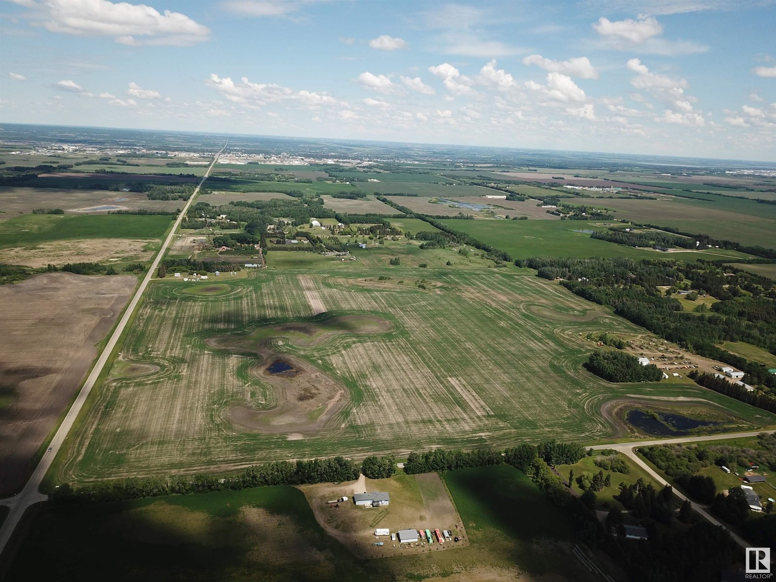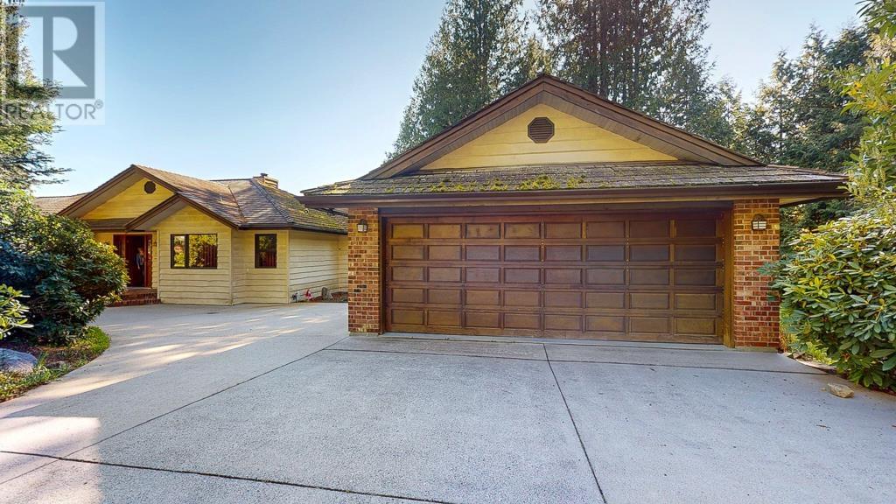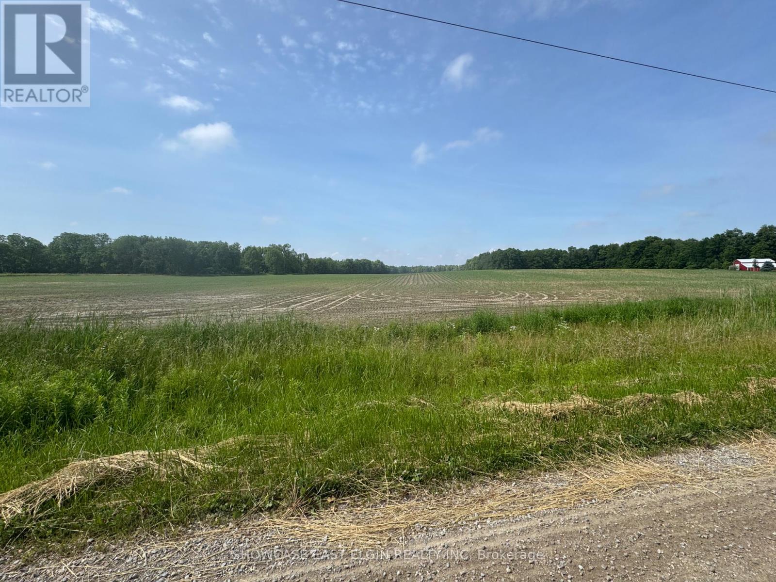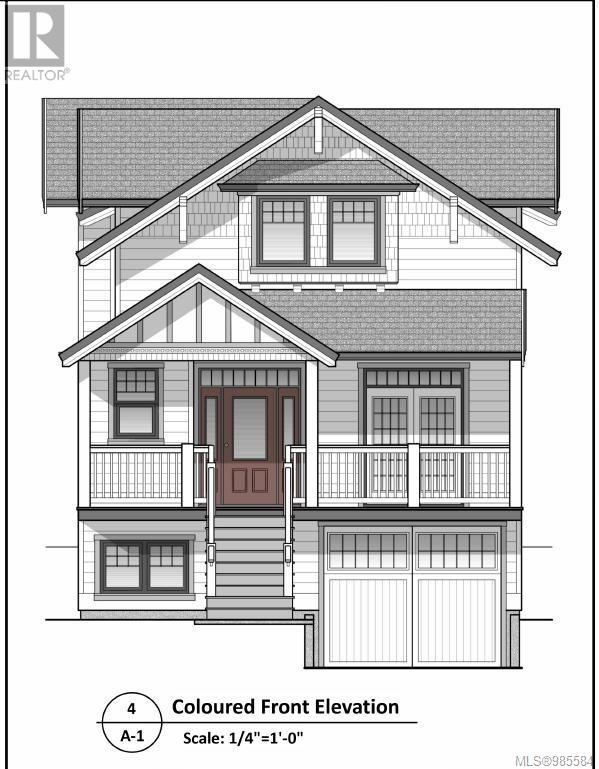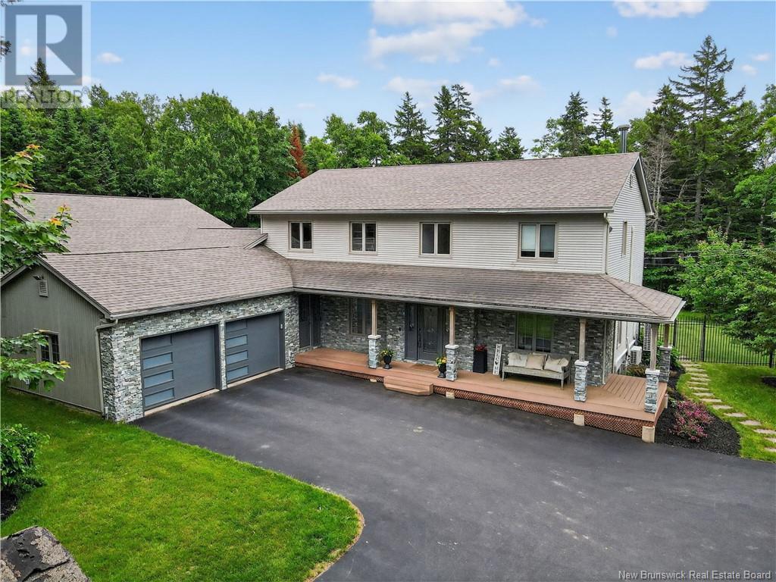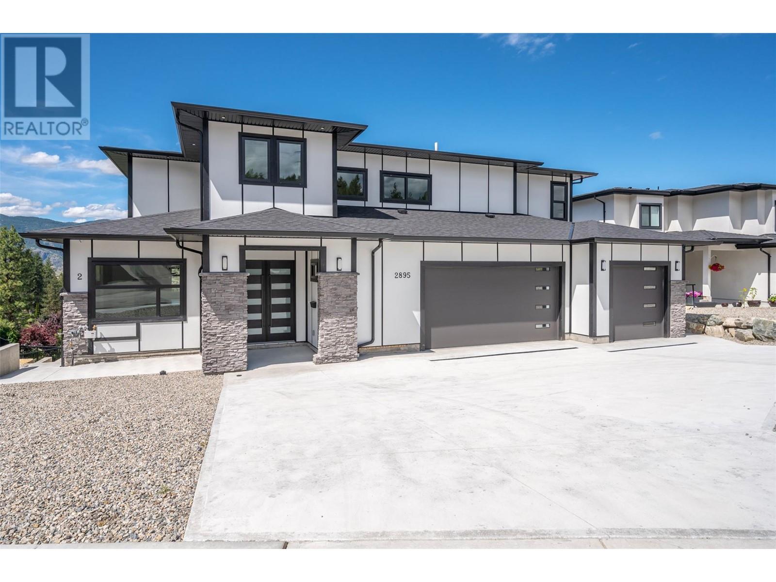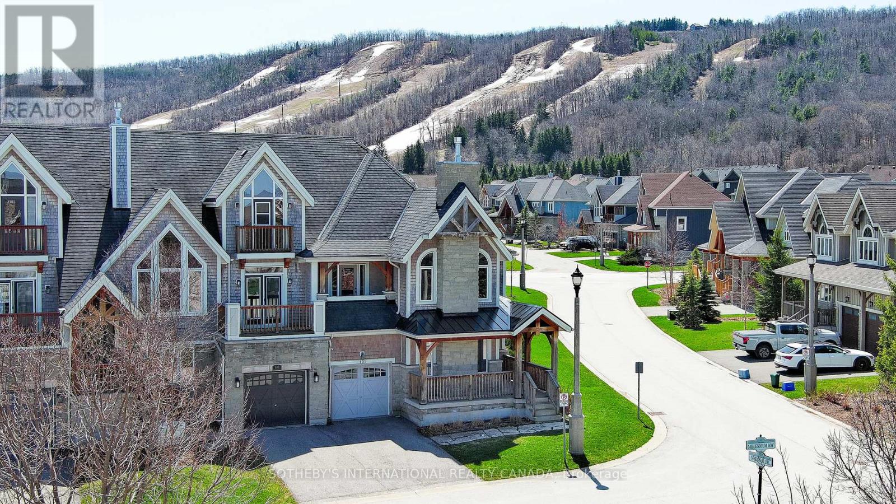1 Bluewater Drive
Lewisporte, Newfoundland & Labrador
Welcome to Bluewater Lodge and Retreat, situated in central Newfoundland, off the TCH, just 3 kms east of route 340, Notre Dame Junction. This stunning, majestic cedar log lodge is on a private treed lot overlooking beautiful Indian Arm Lake. Step inside to a chef’s kitchen, with 2 ranges, 2 refrigerators, a stand-up freezer, abundance of counter space, as well as a large work island. Enjoy the walkout deck to a covered BBQ hut, perfect for entertaining. Come back in to enjoy a majestic floor-to-ceiling stone fireplace in the spacious living area, ensuring a warm and inviting atmosphere. The lodge is fully furnished with 10 comfortable, private rooms with ensuites. The oversized owners suite is located on the second level with a king size bed, fireplace, walk-in closet, ensuite, plus a gorgeous view of the lake and surrounding forest. There are spacious relaxation areas, and multiple spaces for meetings and gatherings. Bluewater also has a separate, fully equipped conference/meeting area. A large laundry room consists of 2 large, high-efficiency washers and dryers, as well as ample storage. Outside, private decks surround the lodge. Experience a genuine wilderness retreat, whether winter, spring, summer, or fall. Bluewater Lodge is ideally situated for any season. Take a stroll on wooded paths surrounding the lake, or relax on one of the decks overlooking the water with a private dock/beach area sitting in its own secluded cove where Atlantic salmon routinely splash as they journey up the Campbellton River system. This resort is great for canoeing, kayaking, paddle boating, swimming, fishing, ATVing, snowmobiling, snowshoeing, skiing, skating, and more with quick, easy access to The Trans Canada Trail and the groomed trail network for snowmobiles and ATVs. Conveniently located just 25 minutes from Gander International Airport and only 35 minutes from Grand Falls-Windsor. Get away from the every day and step back to a simpler, more serene time. HST Extra. (id:60626)
RE/MAX Infinity Realty Inc.
17411 Bentley Road
Summerland, British Columbia
Prime Industrial Space Alert! Discover this 5097 sqft gem boasting 3 garage overhead doors for seamless access. Currently leased until October 31, 2026. The property has been recently spruced up by tenants, showcasing its full potential. The space is now open as one large unit instead of two like the virtual walk through and pictures. The paint bays have also been removed adding tons of space and openness. Situated just off the highway with paved access, this is a rare find in the Okanagan's competitive Industrial market. Act fast - opportunities like this don't last! (id:60626)
Coldwell Banker Horizon Realty
15 - 40 Hargrave Lane
Toronto, Ontario
Beautiful Townhouse located in highly Desirable Lawrence Park neighbourhoods, one of the Large units in the Complex, 3 + Den w/4 bath, M/F 9' Ceiling, Basement with extra higher Ceiling, 2 pcs bath & Direct Access to 2 parking spaces, Large Roof-Top Terrace. Top Ranking Schools: Blywood Elementary School, York Mills C. I., City's Finest Private Schools Toronto French And Crescent School, Close to Prestigious Granite Club, Walk to Sunnybrook Hospitals. Convenience TTC at the door direct bus to Yonge & Lawrence Subway station. **EXTRAS** All Existing Light Fixture, Window Coverings, Fridge, Stove, B/I Microwave, built-in Dishwasher, Culligan Aqua-Cleer advanced drinking water system in kitchen. Washer & Dryer. (id:60626)
Century 21 King's Quay Real Estate Inc.
1603 - 6 Toronto Street
Barrie, Ontario
Truly One of a Kind First Time Offered by the Original Owner! Welcome to this exceptional 2,348 sq.ft. open-concept 2-bedroom, 3-bathroom luxury condo a rare offering with unrivaled 180 panoramic views of the entire bay and city skyline, stretching as far as the eye can see. Enjoy peaceful sunrises and glowing sunsets that light up the horizon. Boasting over 40 feet of front-facing living space spanning three elegant, light-filled rooms, all framed by expansive windows and soaring 9ft. ceilings. A timeless layout enhanced with hardwood and ceramic flooring completes this stunning residence. Features include: Two private entrances one formal main entrance and a secondary entry providing convenient access to the kitchen and laundry area. Two balconies, each offering unique views and varying sun exposure to suit your preference throughout the day. A grand formal living room with unobstructed magnificent views. A stylish sitting room with a wet bar, fireplace, and walkout to the balcony. A dedicated office. Spacious family room open to a chefs kitchen with stunning water views Dining area with a walkout to the balcony An expansive primary bedroom featuring water views, a 4-piece ensuite, and a walk-in closet. A second bedroom that is equally spacious and inviting. A generous storage room and a separate laundry room. Two premium side-by-side parking spots and a locker. While beautifully maintained, this unit presents a rare opportunity to personalize a truly grand waterfront residence making it a smart investment. Beautifully updated lobby and hallways offer a welcoming first impression. Building amenities include: Indoor pool, Gym, Sauna, Guest suites, Party & Games room, Library, Ideally located just steps from the waterfront walking and cycling trails, cafés, restaurants and only minutes from RVH Hospital and Hwy 400 perfect for commuters. (id:60626)
Royal LePage First Contact Realty
0 0
Rural Parkland County, Alberta
This 126.94 +/- acre property is located along Golden Spike Road (Range Road 273) and Township Road 522 (northeast corner of intersection) just South of Spruce Grove city limits. Access to property is paved road with easy access to Highways 16, 16A and 627. Just 5 minutes to Spruce Grove and 10 minutes to Stony Plain. This land is generally flat, with some low lying areas and currently being grain farmed. Power and gas lines are accessible at the property line. Future multi-parcel subdivision possibilities (rezoning would be required) or potential for subdivision of one additional lot under current zoning. Zoned Agricultural General District. (id:60626)
Royal LePage Noralta Real Estate
8161 Redrooffs Road
Halfmoon Bay, British Columbia
Outstanding 180 degree Ocean Views from this lovely, well built rancher! Priced well BELOW assessed value! First time available on the market! High bank, waterfront with over 2 acres, offers some serious privacy as well as being zoned for a 2nd dwelling. Decent sized detached studio with attached greenhouse could be a workshop, office, guest cottage? Bring your ideas. Double detached garage too. Original solid oak, hardwood flooring, huge windows to let in loads of sunshine, 2 generous sized bedrooms, extensive wooden deck for entertaining, soaking up the sun, or just enjoying the sunsets/sunrises with your favourite beverage. A beautiful home with exceptional views and privacy in a quiet neighbourhood. Call your Realtor for a private tour! (id:60626)
Royal LePage Sussex
52412 Chalet Line
Malahide, Ontario
Property being sold subject to severance, seller is retaining house/shop/approx 3 ac. Remaining property consists of approximately 50 ac workable (leased for 2025 season) and 27 ac bush. Land will be tilled at end of season. Great opportunity to for a farmer to add to their land base. Taxes will be re-assessed after severance. The buyer of this land needs to own an existing farm operation and be able to qualify for an excess farm dwelling severance through Elgin County/Malahide Township. Sold land cannot be built on but can only be used for agricultural purposes (id:60626)
Showcase East Elgin Realty Inc
149 Douglas Pl
Courtenay, British Columbia
Discover your dream home in this stunning Craftsman-style new construction home. Nestled in the tranquil Old Orchard area of Courtenay, arguably the best location in the Comox Valley. This thoughtfully designed residence features 3 spacious bedrooms plus a den, perfect for a home office, and a large family room on the lower level. The home showcases an open great room concept ideal for entertaining. The downstairs offers a private, level-entry 1-bedroom suite, perfect for family, guests, or rental income. Enjoy the luxurious feel of hardwood and tile floors throughout. Stay cozy with in-floor radiant heating complemented by a mini-split heat pump for cooling during warm summer days. With plenty of parking and a single-car garage, this home combines convenience and style. Experience exceptional quality and stunning curb appeal, with nature right out your door, all just steps from downtown Courtenay. Don’t miss out on this incredible opportunity! (id:60626)
Royal LePage-Comox Valley (Cv)
83 Birch Hill Crescent
Ammon, New Brunswick
Nestled in the peaceful Ammon area, this beautifully renovated home offers unparalleled privacy and serenity, with high-end finishes throughout. From the moment you step inside, youll be impressed by the attention to detailstarting with a welcoming foyer that opens to a main floor office and a cozy sitting room that flows into a dream kitchen. Designed for the home chef, the kitchen features quartz countertops, resurfaced cabinetry, marble backsplash, gas stove, double ovens, and so much more. The adjacent dining room includes a marble-tiled wood stove and opens into a bright living room with vaulted cedar ceilings and oversized windows. The family room is a true showstopper, with a propane fireplace, wall-to-wall windows, and folding doors leading to a 3-season room complete with an Arctic Spa hot tub. Upstairs, the spacious primary suite includes a walk-in closet and spa-inspired ensuite. Three additional bedrooms, a full bathroom with laundry, and an open landing complete this level. The finished basement is designed for entertaining and wellness, featuring a games room, theater, two exercise rooms, a half bath, and ample storage. The backyard is equally impressiveprofessionally landscaped with a stone patio, outdoor kitchen, fire pit, steel roof gazebo, and mature trees. Additional highlights include new windows, light fixtures, mini-splits, central vac, alarm system, generator hookup, and a detached double garage. This is your private retreat, just minutes from town. (id:60626)
RE/MAX Avante
2895 Partridge Drive
Penticton, British Columbia
Nestled in Wiltse/Valleyview neighbourhood, this extraordinary 3 storey estate combines breathtaking panoramic views with practical elegance. The main floor welcomes you with a gourmet kitchen featuring top-of-the-line appliances, a spacious dining area perfect for entertaining, and a cozy yet sophisticated living room where you can unwind and enjoy the scenery through large windows that bathe the room in natural light. The massive triple car garage enters into the spacious laundry room complete with dog wash station, adjacent to the main floor master bedroom. Ascending to the upper level, you'll find a luxurious master retreat complete with a spa-inspired ensuite bathroom, and two more well-appointed bedrooms with their own ensuite bathrooms. A standout feature of this property is the fully self-contained legal suite on the lower level. With its own private entrance, kitchen, bathroom, and bedroom, this suite provides both privacy and potential rental income, making it ideal for extended family, guests, or as a smart investment opportunity. Conveniently located near schools, parks & shopping, this home offers the perfect blend of tranquility and accessibility. Whether you're seeking a serene retreat or a sophisticated space for entertaining, this property promises to exceed expectations. Arrange your private viewing today and envision the possibilities of calling this exceptional estate your new home! (id:60626)
Royal LePage Locations West
The Agency Vancouver
101 Millennium Way E
Blue Mountains, Ontario
Welcome to the highly sought-after 'Manitou' model in the prestigious Orchard at Craigleith an exceptional end-unit chalet on an oversized corner lot, designed for year-round enjoyment in one of Ontario's most breathtaking four-season destinations. Offering over 3,200 sqft of meticulously finished living space, this 5-bedroom,4-bathroom home seamlessly blends comfort, warmth, & functionality. The open-concept main floor invites natural light through soaring two-storey windows, highlighting the vaulted ceilings, rich hardwood floors, & cozy gas fireplace. The gourmet kitchen features stainless steel appliances, granite counters, & a large centre island perfect for entertaining after a day on the slopes, trails or Bay. The open dining area flows to a covered deck, ideal for summer evenings & fall foliage views. The layout is thoughtfully designed for privacy & relaxation: a spacious primary suite with stunning views of the escarpment sits apart from three additional bedrooms, while the lower level finished in 2022 boasts a ski tuning room, a rec/games room, gym/office space, full bath, & ample storage. The garage provides easy access & plenty of room for gear after a day outdoors. Whether youre carving fresh tracks in winter, hiking & biking in spring, swimming & playing tennis in summer, or enjoying the golden colours of fall, this home puts the magic of every season at your doorstep. Walk to Craigleith, Toronto Ski Clubs, the Village at Blue Mountain, Northwinds Beach or explore nearby golf courses & trail systems. Ownership includes access (for a fee) to the Orchards private pool & clay tennis courts. W/charming post-and-beam detailing, gorgeous views of the ski hills, & an unbeatable location, this turnkey chalet is ready for your family's next chapter of life combining the summer lake life of Muskoka with active slopeside living of the Blue Mountains in under 2 hours from Toronto Airport. (5th Bdrm/gym serves as bedroom in basement but has no window so no egress) (id:60626)
Sotheby's International Realty Canada
3632 Telford Line
Severn, Ontario
OVER 5,400 SQ FT OF VERSATILE LIVING ON 3.38 ACRES WITH 3 UPDATED LIVING QUARTERS, SEPARATE OFFICE SPACE, DETACHED GARAGE & SHOP JUST MINUTES FROM ORILLIA! Enjoy the perfect balance of privacy and convenience in this one-of-a-kind multi-unit property, set in a peaceful rural setting just minutes from Orillia’s shopping, dining, marinas, healthcare, and sandy beaches along Lake Couchiching & Lake Simcoe. Quick access to Highways 11 & 12 makes commuting to Barrie, Muskoka & the GTA easy. This expansive property offers over 5,400 sq ft of finished space across three fully self-contained living quarters, ideal for multi-generational families or separate household needs. Each unit provides stylish updates, private entrances, and functional layouts. Enjoy quartz countertops, walk-in pantries, modern kitchens, updated baths, and multiple walkouts. The spacious 3.38-acre lot features a detached, oversized double garage with a loft, a heated 21’ x 21’ workshop with a bay door, multiple outbuildings, and trailers equipped with power and car hookups. Relax in your above-ground pool, entertain on the patio, or unwind surrounded by mature trees. Ample parking for 50+ vehicles, a dedicated RV pad with 30 amp service, separate office space, and separate hydro meters add incredible flexibility. Complete with a drilled well & water treatment system, this property is perfect for families, hobbyists, investors, or anyone craving space, flexibility & potential close to town! (id:60626)
RE/MAX Hallmark Peggy Hill Group Realty Brokerage


