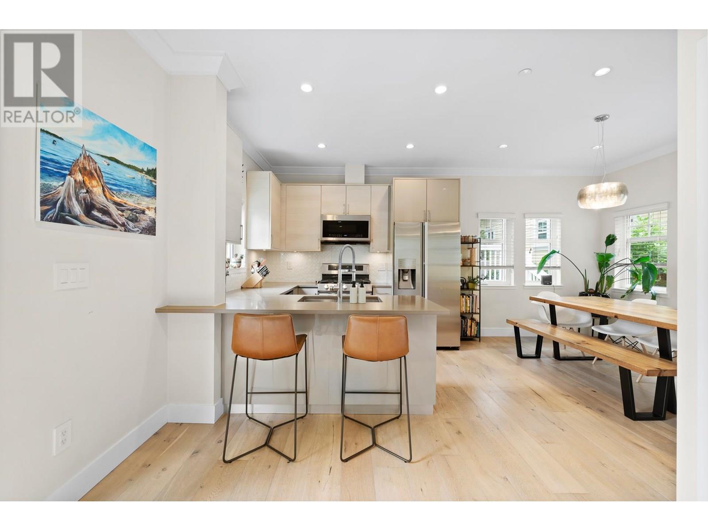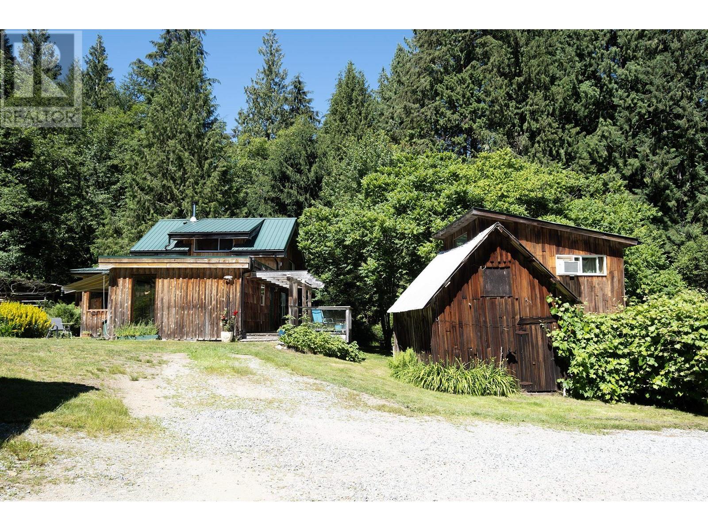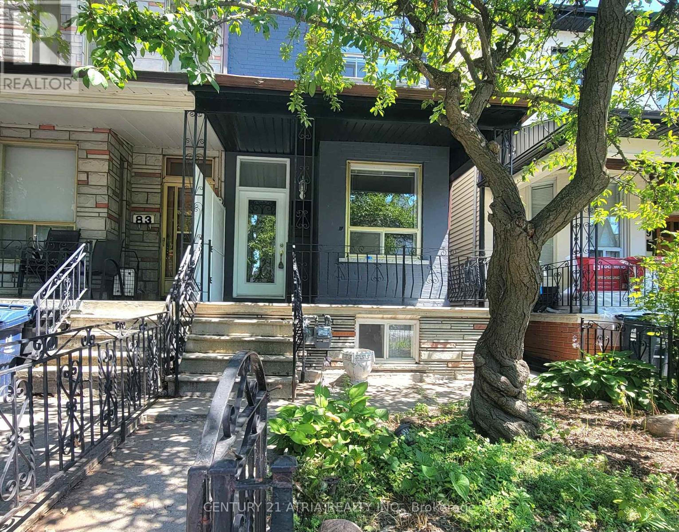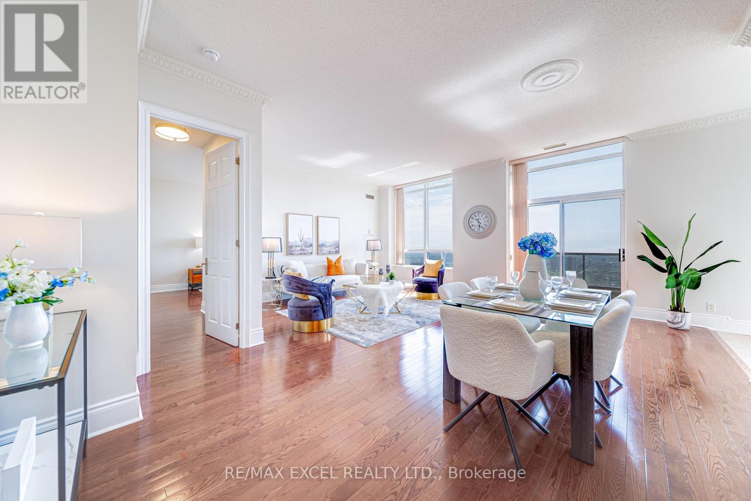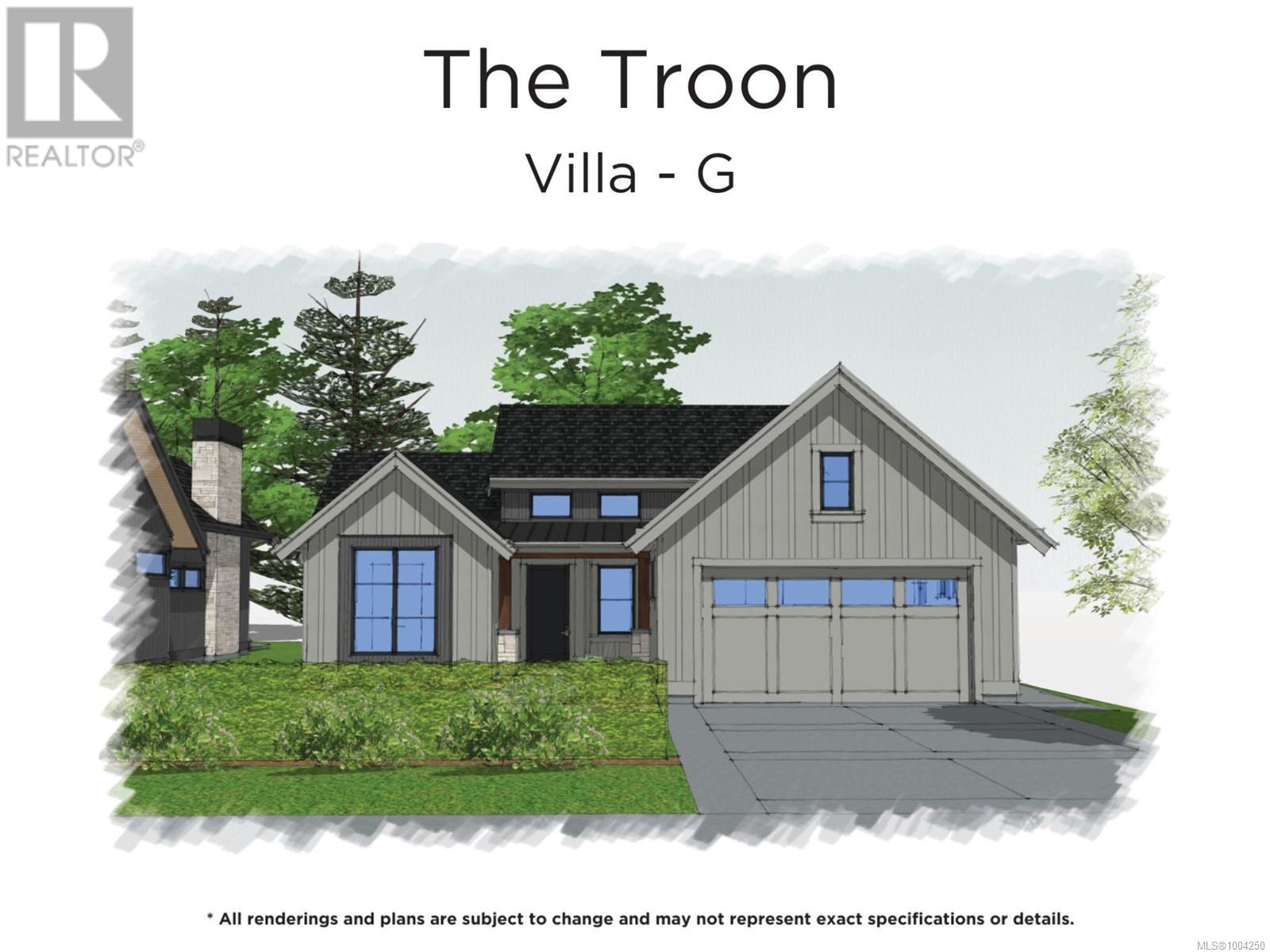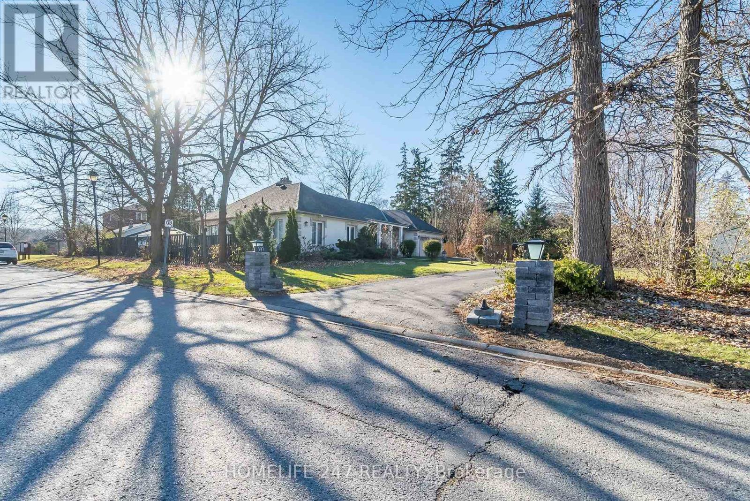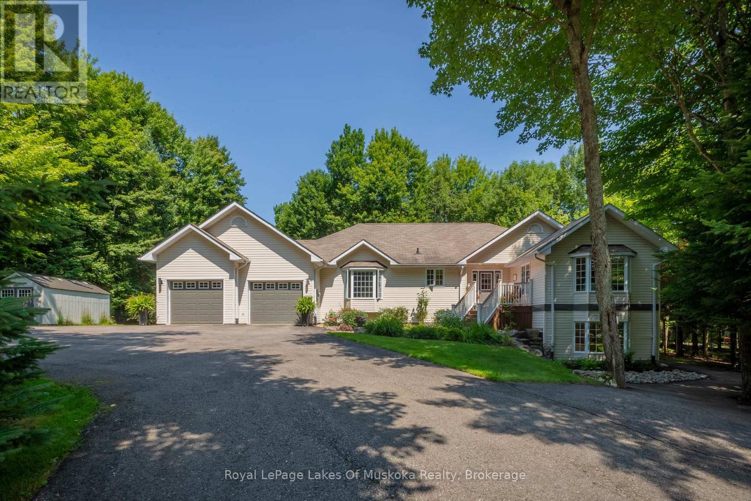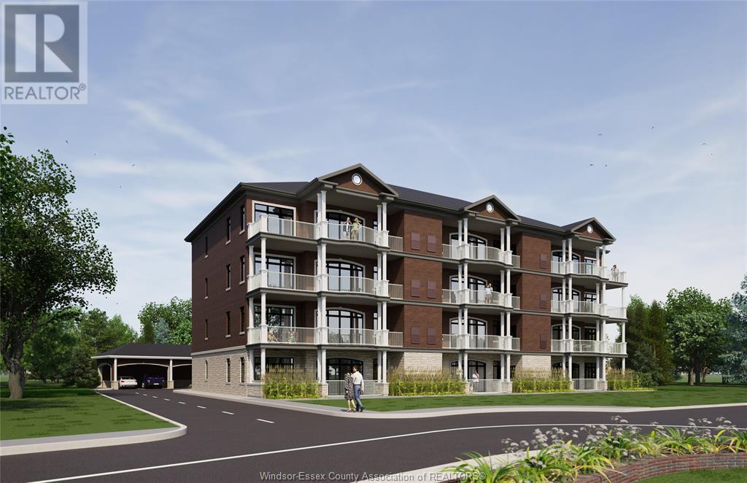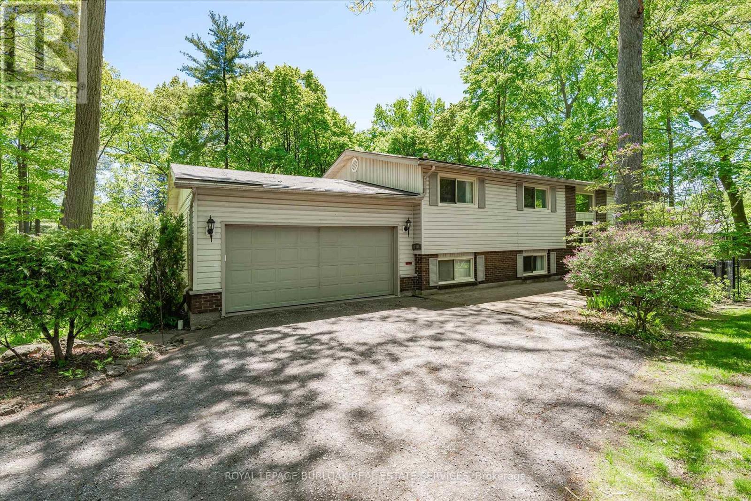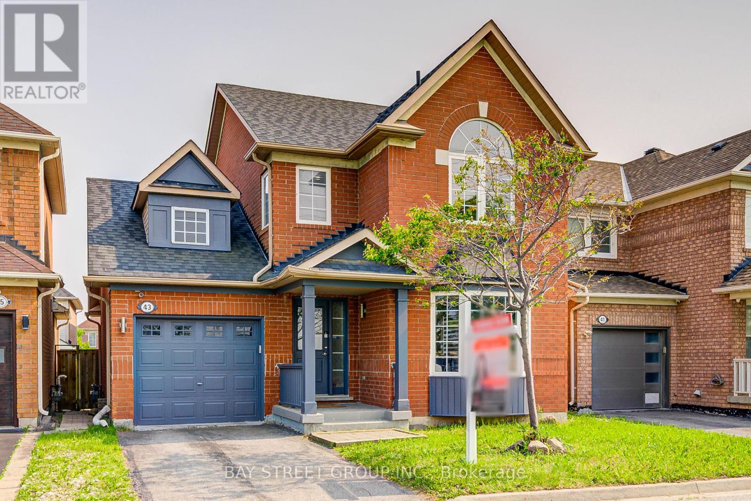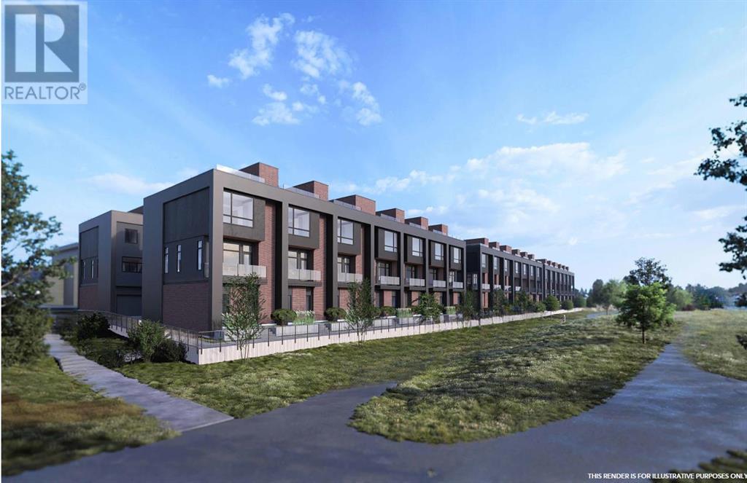3790 Fleming Street
Vancouver, British Columbia
Beautiful fully DETACHED home with heated single garage in a vibrant, family-friendly community. This 1120sqft 2 level home is filled with natural light from windows on all sides. Features include an open-concept L-shaped main floor, wide-plank engineered flooring, quartz countertops, gas stove, side-by-side fridge, powder room & high ceilings. Enjoy a large fenced garden with sliding patio doors & gate access. Upstairs offers a bright primary bedroom with en-suite, two additional bedrooms, second full bath & in-suite laundry. Also incl. stairwell storage & huge 500+sqft of crawl space. Walk to Lord Selkirk Elementary, 3 parks, 2 grocery stores, gym & library. Rare find in a family-focused complex. Open house Sat 26th 1-3pm. (id:60626)
Stilhavn Real Estate Services
Th307 2351 Beta Avenue
Burnaby, British Columbia
This is a stunning turn key 3 Bed, 3 Bath townhouse on Beta Ave in Burnaby. Spread across the 3rd & 4th floors, this home offers a rare layout with no sidewalk frontage, creating a quiet and private atmosphere. Enjoy spacious, modern interiors with plenty of natural light. Key features include 2 secured side-by-side parking stalls located just steps from your front door-an incredibly rare find for townhomes in this area. Located in a prime neighborhood near Brentwood, transit, shops, and more, this home offers the perfect blend of comfort and convenience. Whether you're a growing family, downsizer, or investor, this property checks all the boxes. Launching this week-don't miss out on this exceptional property! There are so many items to list but not enough room on the MLS (id:60626)
Team 3000 Realty Ltd.
507 Parker Road
Gibsons, British Columbia
Calling al farm lovers!This pretty farm sits in the middle of Gibsons,only 5 mins from the ferry & boast 4.89 acres.The home features a large bright living room and farmhouse kitchen,3 bedrooms and 2 bathrooms, a cozy woodstove for long winter nights and hardwood floors throughout. Upstairs you will find a sizeable primary suite with walk-in closet and ensuite.Additionally you'll find a 1 bedroom guest cabin (approx 475 sq ft) that has been used as a successful short term rental ($4500 p/m), that is currently tenanted at $1800p/m.For horse lovers there's a fenced paddock with newer 4 horse shelter, a pretty vegetable garden,multiple fruit trees,and a shallow well for watering gardens.Book your private showing today to explore the possibilities of living the rural life on the Sunshine Coast! (id:60626)
RE/MAX City Realty
81 Montrose Avenue
Toronto, Ontario
Fully upgraded end-unit charming town in highly sought-after Trinity-Bellwoods/Little Italy! This is a larger model, offering spacious living throughout. Features a finished in-law basement apartment with separate entrance perfect for extended family or rental income. Tastefully renovated and freshly painted, this bright home offers tall ceilings, brand new laminate flooring throughout, and elegant custom millwork. Thoughtfully preserved original elements, like tall, charming baseboards, crown molding, and an entrance arch, add character and warmth. The spacious kitchen includes an eat-in breakfast area, faces the backyard, and opens onto a very private patio ideal for entertaining. Specious cold-room. Rare 1/5 rear garage setup provides added privacy with no neighbours behind. Located in a bike-friendly neighbourhood, just a short walk to the subway, shopping, groceries, pharmacy, parks, and a wide variety of restaurants and cafés. Perfect home, perfect location stylish, private, and steps to everything. Act fast! (id:60626)
Century 21 Atria Realty Inc.
Gph9 - 3880 Duke Of York Boulevard
Mississauga, Ontario
Experience luxurious living in this rarely offered grand penthouse suite, built by renowned Tridel. This exceptional unit offers approx. 1,700 sq. ft. of luxury living space. Boasting 10-Foot ceilings. Featuring hardwood flooring throughout, the expansive layout includes 2 spacious bedrooms + large den. Master bedroom boasts two large walk-in closets. The den is easily convertible into a third bedroom or home office. Enjoy the bright, recently renovated kitchen, adorned with stylish gold hardware. Step outside onto two large balconies with a million-dollar view, overlooking Lake Ontario and the charming Mississauga skyline. Includes 2 premium parking spots and in-suite locker. Exceptional amenities including an Indoor Pool, Hot tub, Sauna, Gym, Bowling Alley, Virtual Golf, Theatre Room, Billiards, Party Room and more. Walking distance to Square One Mall, Celebration Square, YMCA, Grocery Stores and Public Transit. Exceptional unobstructed Lake View from every room. (id:60626)
RE/MAX Excel Realty Ltd.
530 Hole-In-One Dr
Qualicum Beach, British Columbia
Introducing The Troon—a stylish 2-bed+ den (or 3rd bed), 2-bath rancher by Bayshore Construction, perfectly located in the golf cart-friendly Pheasant Glen Golf Resort. Thoughtfully designed for those seeking single-level living or looking to downsize without compromise, this 1,788 sq. ft. home features soaring 9–15 ft. ceilings, 9 ft. doors, engineered hardwood, and quartz countertops throughout. The gourmet kitchen offers a large island, walk-in pantry, and high-end appliance package—ideal for entertaining. Expansive slider doors open to a generous south-facing covered patio, creating a seamless indoor-outdoor lifestyle. Large windows flood the home with natural light, enhancing the bright, open feel. The spacious primary suite includes a walk-in closet and gorgeous spa-inspired ensuite. Built to meet BC Energy Step Code 4 with a certified energy evaluation, this energy-efficient home includes a heat pump, fencing, irrigation, and a full landscaping package. As a presale, you’ll have time to personalize your finishes with the help of Bayshore’s interior designer. Just steps from forested walking trails and minutes from the greens, The Troon offers relaxed, resort-style living in one of Vancouver Island’s most sought-after communities. Photos are of the show home. Expected completion early 2026. The rancher lifestyle you’ve been waiting for—right here at Pheasant Glen. Reach out to Nicole Proch for more information Nicole@gemrealestategroup.ca (id:60626)
Royal LePage Parksville-Qualicum Beach Realty (Pk)
137 Commissioners Road E
London South, Ontario
Absolutely Stunning Luxury Ranch in Prestigious Highland Woods. Welcome to this sprawling and truly one-of-a-kind luxury ranch, offering approximately 2,200 sq. ft. on the main level plus a 443 sq. ft. detached office (as per Matterport Floor Plans), all set on over half an acre in south London coveted Highland Woods neighborhood. just steps from Highland Golf & Country Club and minutes to Highway 401.This unique property boasts a dramatic open-concept layout, flooded with natural light thanks to expansive south-facing windows. The unfinished lower level features a separate entrance, offering exciting potential for future development. Key Features & Recent Upgrades: Roof shingles (2021)New furnace & A/C (2015)Gorgeous master Ensuit with oversized glass walk-in shower, walk-in closet, and convenient ensuite laundry Elegant custom plaster pillars, ceiling, fireplace, and wall trim by Puglia Moldings Two natural fireplaces on the main floor one in the living room and another in the 2nd bedroom Dazzling white kitchen with quartz countertops, backsplash, and an impressive 11-foot island. Exceptionally private backyard oasis with:18 x 12 swim spa featuring walk-in steps, new pump, filter & heater (2021)Expansive patio areas for relaxation and outdoor dining10-foot folding patio door off the kitchens eating area, providing seamless indoor-outdoor living Bonus Features: Detached office perfect for remote work, studio, or guest space Driveway access via low-traffic Carnegie Lane Recently upgraded attic insulation for improved energy efficiency Provisional consent granted in 2011 by the City of London to sever and create an approx. 100' x 100' building lot at the front of the property. (id:60626)
Homelife 247 Realty
24 Birchwood Drive
Huntsville, Ontario
Nestled in highly sought-after Woodland Heights, this stunning country property offers an unparalleled blend of serene forest surroundings & modern luxury. The gorgeous park-like estate lot is located on a quiet street overlooking a tranquil pond. This expansive 4,000+ sq ft home is thoughtfully designed over 2 spacious levels. Numerous large windows throughout the home provide gorgeous views. The custom gourmet kitchen is a chefs delight, complete with a large island perfect for entertaining. Adjoining the kitchen, the breakfast nook & 3-season Muskoka room both provide charming spaces to relax & enjoy the natural beauty of the property. Main floor is highlighted by an open concept living room, formal dining room & family room with a cozy propane fireplace, all ideal for gathering with loved ones. There are 2 bedrooms on the main level plus an office/study (which could easily be converted to another bedroom). Primary bedroom features a walk-in closet & ensuite bath. The private lower level is equally impressive, boasting a family room with gas woodstove, exercise area, spacious kitchen, laundry, bedroom & 3 pc bath. This wonderful space features a private separate entrance & private deck. The multi-tiered decking off the main level invites you to unwind in the Hydropool swim spa or enjoy the well-maintained grounds. This home includes all the modern amenities one could wish for. Its prime location places you close to a wealth of recreational opportunities including golf at Deerhurst Highlands or Clublink Mark O'Meara, skiing at Hidden Valley Highlands, hiking at Limberlost Forest & Wildlife Reserve & just a short drive to Arrowhead and Algonquin Provincial Parks. Additionally, its a quick trip to downtown Huntsville, offering easy access to all of Huntsville's many amenities. This Muskoka country home beautifully balances the best of outdoor fun with the convenience of close-to-town living, making this an exceptional home for those seeking a blend of both worlds. (id:60626)
Royal LePage Lakes Of Muskoka Realty
359 Dalhousie Street Unit# 203
Amherstburg, Ontario
Welcome to 359 Dalhousie, where modern elegance meets luxury! Unit 203 is a stunning 1,974 sq ft second-floor end unit that offers spectacular views of the Detroit River. The open-concept design features 10-ft ceilings and large windows, creating an inviting and light-filled living space. Step onto your spacious private balcony and enjoy the tranquil surroundings. The contemporary kitchen is equipped with high-end appliances and ample storage, perfect for entertaining family and friends. Located just minutes from downtown Amherstburg, this unit provides easy access to local shops, dining, and beautiful parks along the waterfront. Unit 203 is designed for those who value both comfort and sophistication in their lifestyle. Experience the best of upscale living at 359 Dalhousie, where every detail has been meticulously crafted for your enjoyment. Don’t miss this opportunity to call this exceptional unit your new home! (id:60626)
RE/MAX Capital Diamond Realty
768 King Road
Burlington, Ontario
Welcome to this unique Raised Bungalow on a gorgeous private lot with mature trees and gardens in south Burlington. The double door entrance leads to a spacious foyer and main floor with exposed brick, vaulted ceilings, beams, oversized windows and a skylight. The open concept Living and Dining rooms feature hardwood floors, gas fireplace with brick surround and double patio doors leading to a wrap-around multi-level deck. The Kitchen features storage and counter space galore with peninsula and separate breakfast bar area with patio doors to the deck. The main floor Primary Bedroom features a 3 piece ensuite and oversized closet. Two additional Bedrooms and an updated 4 piece Bathroom complete this level. The Lower level features a spectacular Family and Recreation room complete with gas fireplace and walkout to the back patio. A renovated 3 piece Bath, Office and Bedroom make it the perfect space for additional family members or guests. Separate Laundry room, utility room with garage access, plenty of storage space. The picturesque lot is a nature lovers paradise with trees, gardens, and many options for landscaping. Extra long driveway with space for multiple cars and double car garage. Close to schools, shopping, parks, golf course and easy access to major highways, this home is ready to move in! (id:60626)
Royal LePage Burloak Real Estate Services
43 Tower Bridge Crescent
Markham, Ontario
Client Remarks Contemporary 3-bedroom home in the high-demand Berczy community with sought-after south exposure, filling the home with natural sunlight. Thoughtful layout with direct garage access. Professionally designed renovations include built-in oak bookshelf on main floor, hardwood throughout, upgraded lighting, and stone fireplace. Recent updates: New A/C (Apr 2024), new toilets (Dec 2023), fresh paint, partial new Window Glass on main and second floors. Modern kitchen with stainless steel appliances and quartz countertops. Frameless glass ensuite shower. Top-ranked schools: Castlemore P.S. & Pierre Elliott Trudeau H.S. A must-see! Crentral Vacum As is. (id:60626)
Bay Street Group Inc.
108, 150 Lebel Crescent Nw
Calgary, Alberta
Discover elevated urban living in this beautifully appointed 3-bedroom luxury townhome, where thoughtful design meets effortless sophistication. Enjoy the convenience of your own private elevator connecting each level—from the spacious main living area to the show-stopping rooftop patio, perfect for entertaining, lounging, or soaking in the skyline views. Inside, this home is all about space, light, and high-end detail. The open-concept layout features a designer kitchen with premium SubZero appliances, sleek cabinetry, and a large island that anchors the space. The primary bedroom is a true retreat, complete with a walk-in closet and a spa-like ensuite. Two additional bedrooms offer flexibility for guests, or growing needs. From the rooftop to the garage, every inch of this residence has been designed for elevated comfort and contemporary style. Perfectly suited for modern living with room to grow. Photos are representative. (id:60626)
Bode Platform Inc.

