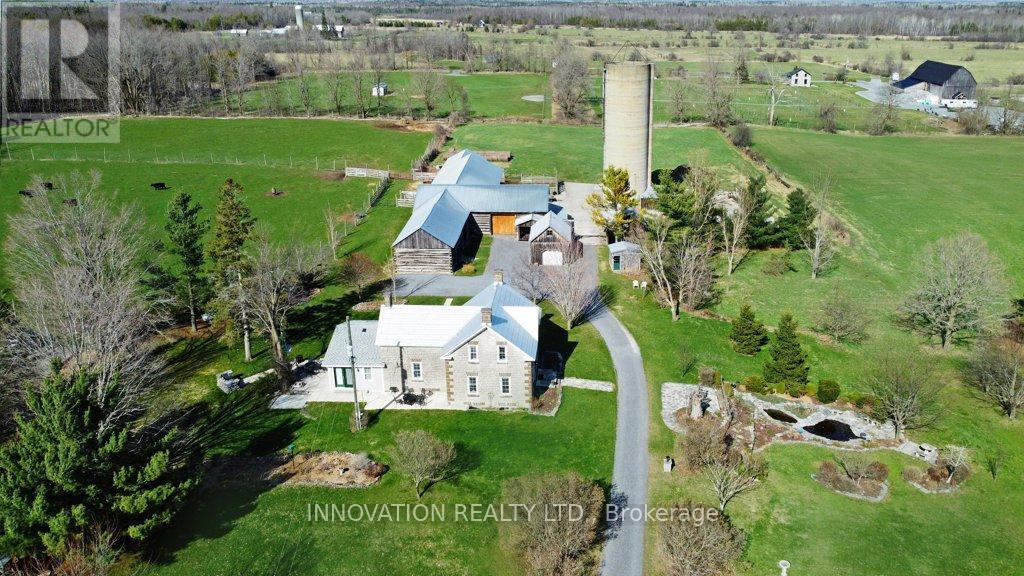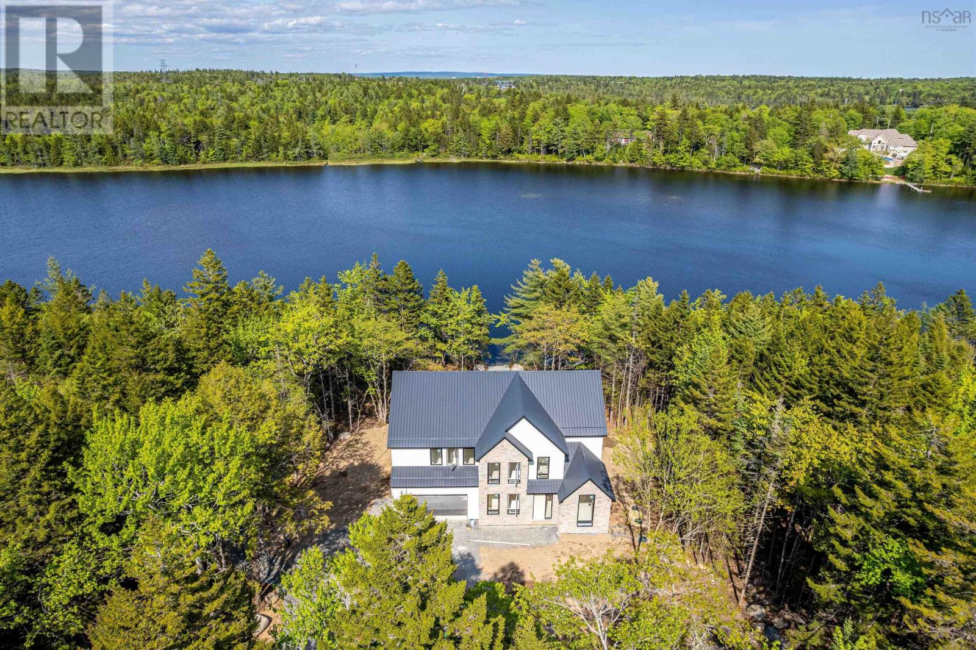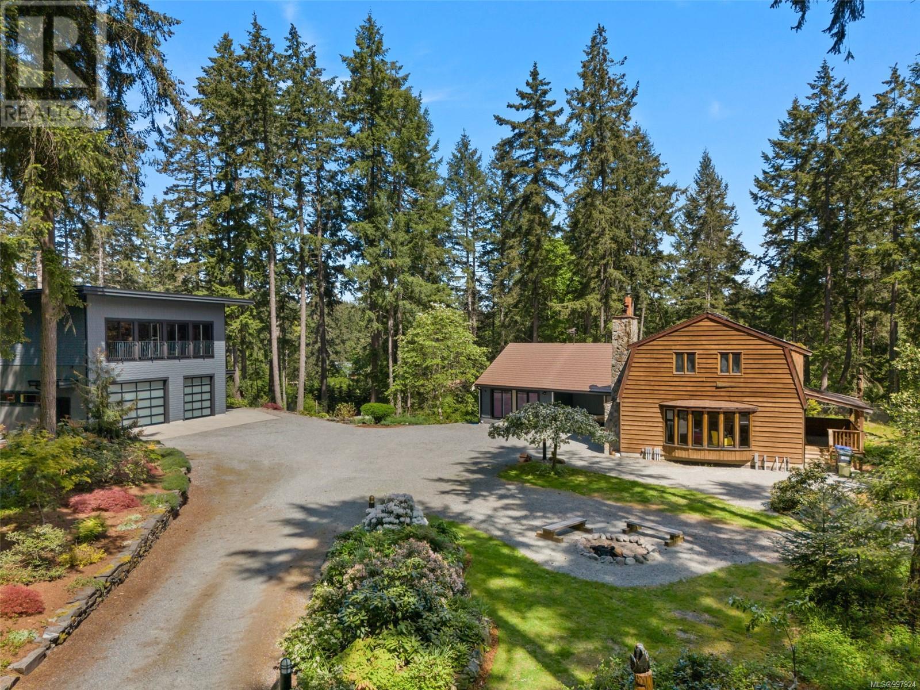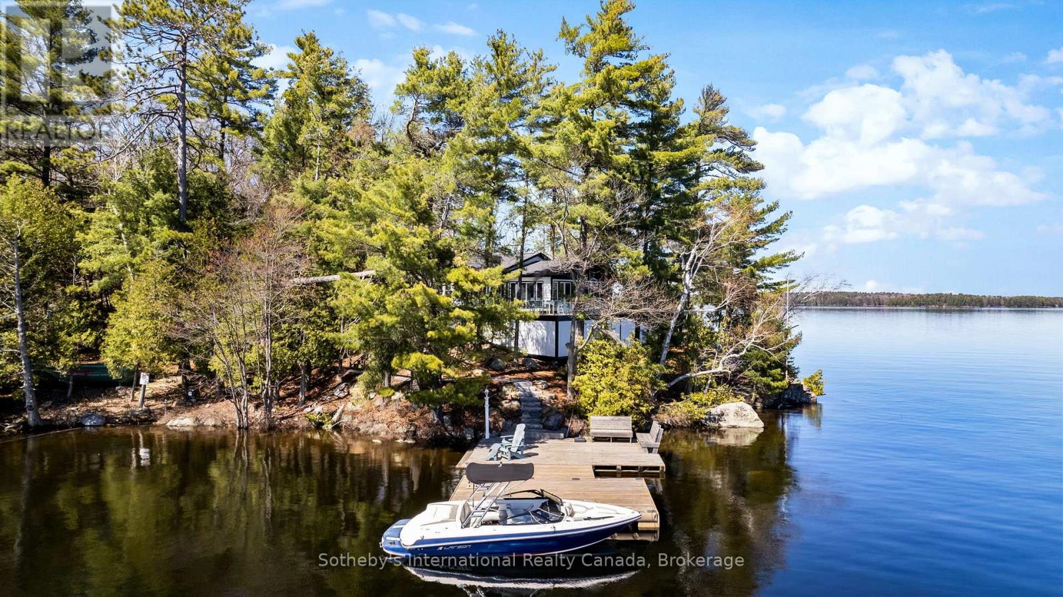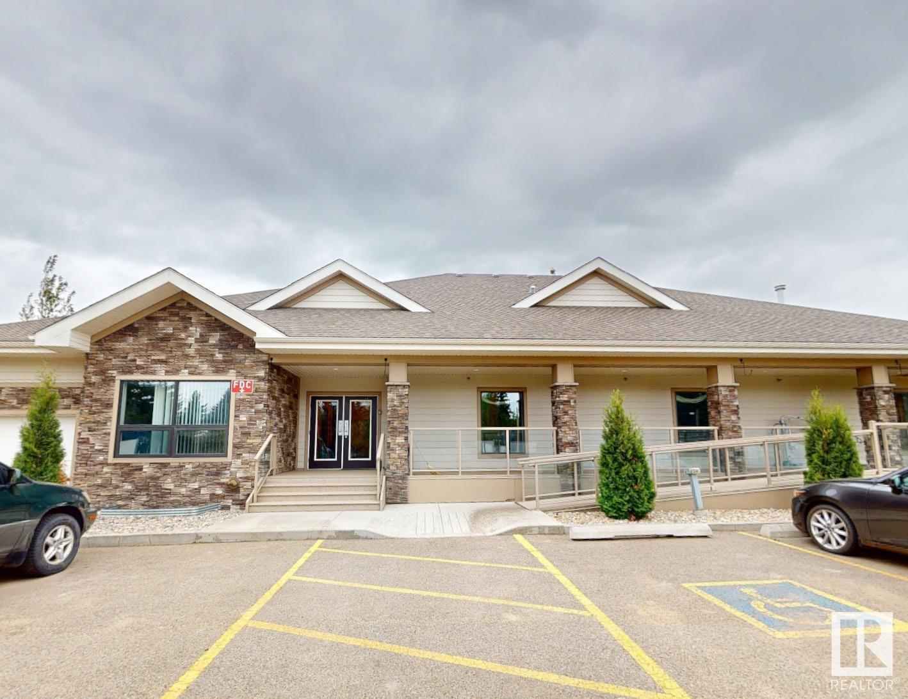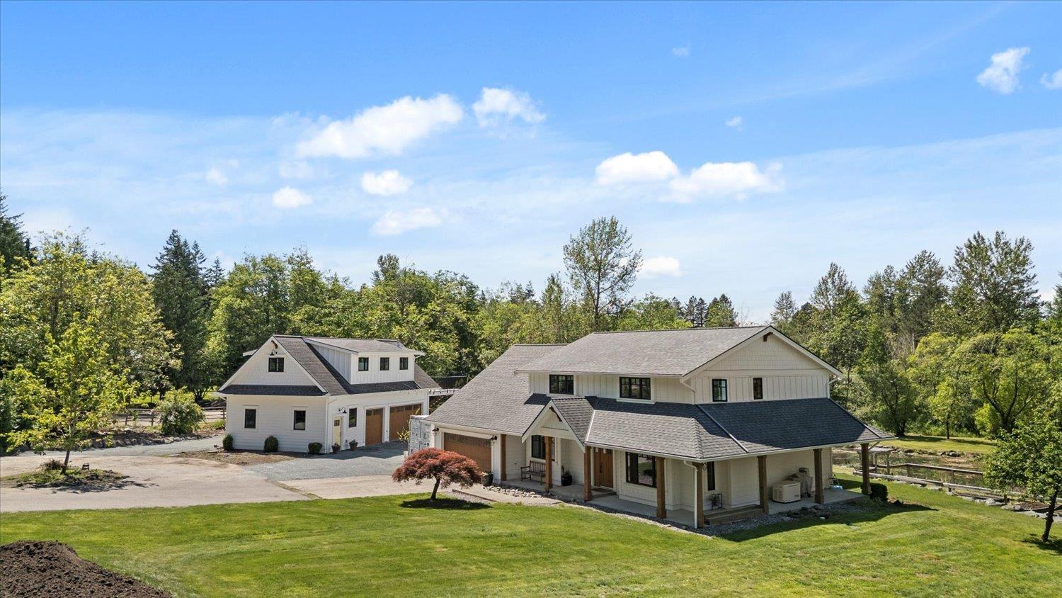1348 Derry Side Road
Beckwith, Ontario
Elegant and sophisticated solid stone home lovingly cared for and meticulously restored while maintaining the original old world charm character. Steeped in history and quality crafted c.1877. Modern upgrades, features and conveniences have been thoughtfully integrated throughout this enchanted residence. Set centrally upon 138 acres, surrounded with mature trees, flowering bushes, extensive perennial gardens, waterfall and tranquil pond. Several improved barns and outbuildings compliment this historic homestead. The land consists of 100 acres of rich and fertile farmland, 38 acres of mature majestic forest and fenced pasture meadows. Some of the fine features include custom solid Cherrywood cabinetry & granite counters in the spacious eat-in country kitchen, a gas fireplace in the expansive family room with an abundance of windows & rich hardwood floors, a main floor office with Cherrywood cabinets, a large primary bedroom with luxurious ensuite & walk-in closet. Original refinished, wide plank pine flooring, throughout most of the home, restored, original trim, doors, sconces and ceiling medallions. Main floor, laundry room, a spacious foyer and centre hall plan. Located in the peaceful Ashton countryside minutes to Ashton and having paved access to Highway 7. A rare opportunity. (id:60626)
Innovation Realty Ltd.
103 Canoe Crescent
Hammonds Plains, Nova Scotia
Lakefront living is at your doorsteps at 103 Canoe Crescent, located in the sought-after Voyageur Lakes- where privacy and natural beauty converge. Perfectly positioned on 1.9 acres with an impressive 200 feet if pristine waterfront on the tranquil Baptizing Lake. This home features 4 bedrooms and 2/2 bathrooms with 4660 sqft of living space. This home commands attention with exterior projection lighting that accentuates its contemporary design, while a peaceful gravel path leading you toward the lake's edge. The breathtaking interior features floor-to-ceiling windows offer panoramic views of the lake. Upon entering the home, to your right, a vaulted-ceiling dining room adds grandeur and charm, while open riser stairs framed by a soaring 9-foot vertical window flood the space with natural light and architectural appeal. The open-concept kitchen is the center piece of the main level- sleek, modern, and thoughtfully designed-overlooking a bright living room anchored by a contemporary fireplace. Practical luxury shines in the spacious mudroom with built-in cabinetry off the garage, seamlessly flowing into a butler's pantry with a second sink and designated space for an additional fridge- ideal for entertaining and everyday living. The expansive glass-railed deck offers the ultimate indoor-outdoor connection, perfect for morning coffee, evening cocktails, or simply soaking in the peaceful lakefront surroundings. The primary bedroom is a private retreat, complete with a custom walk-in closet and a spa-like ensuite featuring a stand-along soaker tub, double vanity, and a luxurious rainfall shower. The upper level also includes a dedicated laundry room with custom cabinetry and a built-in sink for added convenience and style. Downstairs, the fully finished walkout basement is a retreat of its own, featuring a large rec room, stylish home office, built-in bar, amd a private spa complete with chaning rooms, shower area and a sauna. (id:60626)
RE/MAX Nova (Halifax)
3281 Mcguire Way
Nanaimo, British Columbia
Calling all entrepreneurs !!!! Interested in Fitness, utilize the fully decked out and included gym then run the groomed paths to get your 10000 steps. Bring your friends and clients to make it fun and profitable. Use the greenhouse to raise all your own plants for a potential market garden in the incredible space already created with raised beds and lots of perennials already started. Store or work on high end cars in the incredible shop. Raise your family in this fabulous home that just needs a couple of touches to make it your own. This property is a lifestyle just waiting for you to step in. The main house, a 4-bed, 2.5-bath, charms with a two-story stone fireplace and a finished walkout basement with large windows for natural light. Partially renovated and brimming with potential, it’s ready for your personal touch. The second dwelling is a 40’x60’ garage with 13’ ceilings boasting a heated, polished concrete floor and steel beam construction for a wide-open space—perfect for your vehicles, projects, or ultimate man cave. Upstairs, a 1,400sqft fitness center, 3-piece bath, and a one-bedroom, 4-piece bath apartment offer luxury and versatility. Private, practical, and downright enchanting—this is your chance to own a slice of Vancouver Island’s finest. (id:60626)
RE/MAX Generation (Lc)
1441 23 Street Sw
Calgary, Alberta
This beautifully designed home blends modern elegance, warm functionality, and views of the downtown skyline, offering the perfect balance between urban energy and residential calm. The location is unmatched, just minutes to the city centre yet tucked in a residential enclave with tree-lined streets and a true neighbourhood feel. Inside, a light-filled foyer leads into sprawling open-concept living spaces where 9’ high ceilings and large windows allow sunlight to pour through the main floor. The heart of the home is the chef-inspired kitchen, featuring quartz counters, 6-burner gas cooktop, sleek cabinetry, generous storage, and a large central island with breakfast bar that invites connection. Adjacent is a dedicated dining area with a built-in bar for effortless hosting, and an impressive living room warmed by a contemporary linear gas fireplace with a statement making concrete mantle. Whether it’s a casual weeknight with kids or a lively dinner party with friends, this layout rises to the occasion. A private office with French doors and built-in workstations makes work-from-home days a breeze. The large walk-in pantry and mudroom keep everyday life organized and stress free. Upstairs, the library opens onto a secluded balcony with spectacular views, made for quiet reflection and a morning coffee. A welcoming bonus room provides a spot for kids to play or the whole family to reconnect. The primary bedroom is a serene retreat offering ample space for a seating area, a large walk-in closet, and an ensuite that blends function and comfort with double sinks, a soaking tub, and an oversized shower. Two additional bedrooms with window benches and walk-in closets, a dual-sink bathroom, and a laundry room complete the upper level. Downstairs, the fully developed basement offers a recreation room ideal for movie nights or entertaining complete with a projector, screen, and a wet bar with wine fridge. Two more bedrooms, a full bathroom, and a wine/storage room complete this level. Outside, the west-facing backyard sets the stage for unwinding, with a large patio and a hot tub bordered by mature trees and garden beds. An attached double garage adds convenience to this impeccably designed home. Located in one of Calgary’s most historic and desirable city-centre neighbourhoods, this home offers quick access to downtown, vibrant 17th Avenue, the LRT, Shaganappi Golf Course, off-leash dog parks, playgrounds, and scenic walking paths. With its blend of city access and quiet residential charm, this home is crafted for elevated family living, where life is easy, space is generous, and your Scarboro/Sunalta West story begins. (id:60626)
RE/MAX House Of Real Estate
29 Beachgrove Island 33lm
Gravenhurst, Ontario
Discover the enchantment of Beachgrove Island, also known as Beechgrove Island, where time slows and every moment becomes a cherished memory. Nestled along the tranquil shores of Lake Muskoka, this historic island retreat offers an exclusive opportunity to embrace nature's beauty in a truly private sanctuary. Spanning 2.07 acres with an impressive 698 feet of pristine waterfrontage, this peninsula-shaped shoreline ensures unmatched seclusion. Towering pines and rugged landscapes frame the breathtaking scenery, setting the stage for an unforgettable Muskoka escape. Step inside a charming 3-bedroom, 1-bathroom cottage, where warmth and character fill every space. The panoramic lake views steal the spotlight, showcased from the expansive deck with sleek glass railings. A cozy Muskoka room invites you to unwind, offering the perfect vantage point to soak in the serenity. The bright and airy chef's kitchen is thoughtfully designed with modern amenities and ample storage, ideal for effortless entertaining. Gather in the inviting dining area or relax in the spacious living room, where every detail is designed for comfort and connection. Outside, experience the best of lakeside living, enjoy alfresco meals on the deck, unwind by the crackling fire pit, or set out on endless water adventures from your private dock. Stroll along the rugged shoreline beneath whispering pines and discover your own secluded cove, a peaceful retreat where lasting memories are made. From sun-drenched afternoons to starlit evenings, Beachgrove Island offers a way of life that is both magical and timeless. And don't forget to watch for the iconic Muskoka steamships gliding past, adding a touch of nostalgia to your private paradise. (id:60626)
Sotheby's International Realty Canada
50 Lloyminn Avenue
Ancaster, Ontario
Experience refined living in this exquisite 3+1 bedroom custom-built luxury home, nestled on a prestigious corner lot in the heart of Ancaster. Showcasing impeccable craftsmanship and designer finishes throughout, this elegant residence offers a beautiful sophisticated living space. The foyer welcomes you with soaring ceilings and natural light that flows seamlessly into the open-concept main floor. A gourmet chef's kitchen features Cambria countertops, top-of-the-line appliances, and a spacious centre island, while the spacious family room boasts a statement fireplace and oversized windows overlooking award winning professionally landscaped & meticulously maintained grounds. The dining room offers a warm and inviting space perfect forspecial gatherings. This stunning home boasts garden doors that open directly onto a stunning backyard-oasis, seamlessly blending indoor comfort with outdoor beauty The double doors invite natural light into the living space while offering easy access to a landscaped yard perfect for relaxing, entertaining, or gardening. Whether you're enjoying morning coffee on the patio or hosting a summer barbecue or relaxing by the fire pit, this inviting transition from home to nature adds both elegance and functionality to everyday living, retreat to the opulent primary suite complete with another set of garden doors a custom walk in closet and a spa-inspired ensuite. Additional highlights include a functional laundry/mud room with dog washing station, finished basement with a home theatre, kitchen, 4th bedroom, luxury bathroom, storage space and so much more. The double car garage is oversized and the adjacent driveway holds 6 cars. Perfectly situated in the prestigious Oak Hill Neighbourhood on LLoyminn Ave, close to schools, golf courses, hwy accesses and nature trails. This is Ancaster luxury at its finest. (id:60626)
RE/MAX Escarpment Realty Inc.
2007 James Street Unit# 2201
Burlington, Ontario
Experience Elevated Living at the Newly Completed Gallery Condominium in the Heart of Downtown Burlington. This spectacular brand-new 1986 sq ft penthouse offers refined luxury with breathtaking Toronto skyline, Escarpment and Lake Ontario views. Featuring 3 beds + den, 2 baths, and expansive floor-to-ceiling windows, this light-filled corner suite combines modern elegance with functional design. From the moment you enter, the spacious foyer sets the tone for sophistication. The thoughtfully designed open-concept living, dining, and kitchen showcases impressive 180 degree views and offers a practical seamless flow. A built-in bar/coffee station and versatile den/office/4th bedroom add flexible space and style.The chef’s kitchen is a true showpiece equipped with high end appliances, extended-height cabinetry, pantry wall cabinets, quartz countertops and backsplash. The oversized curved island with fluted wood accents and pendant lights is perfect for entertaining. Situated away from the main living space, The primary suite offers a serene retreat with expansive views, 2 closets, a breathtaking 4-piece spa inspired ensuite featuring heated floors, double floating vanity, quartz countertop, a stunning oversized shower and water closet. Enjoy 2 additional spacious bedrooms with floor to ceiling windows, a stylish 3-piece bath and a full-size laundry room fitted with custom cabinetry, quartz countertops, sink, washer/dryer and ample storage room. Entertain or simply relax on the spectacular terrace complete with gas hookup and water tap, all framed by breathtaking city, lake, and escarpment views. EV ready side by side parking spots, and a storage locker are also included. Residents enjoy hotel inspired amenities: 24 hr concierge, yoga & wellness studio, fully equipped gym, indoor lap pool rooftop lounge with fire pit & BBQ area, party/games rooms, pet wash station and guest suites. This is urban luxury redefined – don’t miss this exceptional opportunity. (id:60626)
RE/MAX Aboutowne Realty Corp.
374 Highway 8
Hamilton, Ontario
Luxury Meets Investment Potential in the Heart of Stoney Creek. Step into a rare opportunity where elegance, scale, and income potential converge. This custom-built 3-storey masterpiece offers over 4,000 sq ft of refined living above grade, plus a beautifully finished 1,800 sq ft lower level all crafted with quality and purpose. With four fully finished floors and legal multiplex zoning, this property is designed as a duplex featuring four self-contained private units, each with separate entrances and utilities. Ideal for multi-generational families or serious investors looking for turnkey cash flow, this home blends luxury living with outstanding financial upside. The main and second floors each showcase bright, open-concept 3-bedroom suites with engineered hardwood, soaring ceilings, premium finishes, and spacious layouts. The second level also includes a wraparound veranda and balcony for elevated outdoor living. The third floor features a stylish studio unit with a modern kitchenette, private bedroom, and lounge that opens onto a rooftop oasis complete with artificial turf and sweeping skyline views perfect for relaxation or entertaining. The fully finished lower level adds even more versatility with 2 additional bedrooms, a full kitchen, and generous living space ideal for extended family, a guest suite, or additional rental income. Outside, enjoy a 1.5-car garage, expansive 10-car driveway, concrete patio, and a fully fenced backyard retreat. Located just steps from schools, shopping, and transit. Whether you're seeking multi-generational luxury or a high-yield investment asset, this iconic Stoney Creek home delivers. Live richly. Earn passively. Own with pride. (id:60626)
Royal LePage Meadowtowne Realty
18435 18465 121 Av Nw
Edmonton, Alberta
RECEIVERSHIP SALE – LANDS AND BUILDING ONLY. Rare opportunity to purchase a TURNKEY care home facility totaling 4,626 sq.ft.± on 1.95 acres in Northwest Edmonton. Five double occupancy bedrooms (with partial demising walls) and two single occupancy rooms all with two-piece washrooms, in addition to main common areas consisting of living and dining areas, office, storage room, kitchenette, two common shower rooms, plus partially developed basement with full kitchen, laundry room, bathroom and open storage areas. Exceptional location in the Moon Crest Park subdivision with rear immediate access to Yellowhead Trail and Anthony Henday. Additional features include common patio area, exterior garage and on-site parking facilities. 1 acre± of surplus land beside building offers considerable future development possibilities and potential. (id:60626)
Nai Commercial Real Estate Inc
42115 Majuba Hill Road, Majuba Hill
Yarrow, British Columbia
Stunning 2.5-acre property on Majuba Hill with panoramic views, privacy, and major income potential! Completely renovated 5-bed, 3-bath home plus a 2-bed, 1-bath carriage house (2017) sitting above a 3-bay 40x24 heated shop with office"”ideal for toys, business, rental, or multi-generational living. Custom kitchens, modern finishes, engineered oak floors, new Roof/Windows/Siding/Furnace/Hot water tank (2017/18). 200A service + 100A shop sub-panel, plus a hardwired 200 Amp natural gas generator. Covered decks, fenced livestock area, horse paddock, chicken coop, pond (great for winter skating/summer canoeing), and vegetable gardens. Country feel just minutes from Yarrow's shops and trails. (id:60626)
RE/MAX Nyda Realty Inc.
303 8675 130 Street
Surrey, British Columbia
4000 Sq.Ft. Warehouse Space! Presenting an opportunity for business owners and investors to acquire strata units in Surrey's thriving Newton industrial area. Contiguous units can be combined to suit your needs. Situated in one of Greater Vancouver's most desirable industrial hubs, the property is just minutes from King George Boulevard, offering easy access to Highway 99, Highway 91, the Fraser Highway, and the US Border crossing to the south! (id:60626)
Century 21 Coastal Realty Ltd.
7 Creekside Mews
Canmore, Alberta
Set in one of Canmore’s most prestigious Creekside communities, this Villa presents a rare opportunity to own a luxurious retreat. This stunning villa boasts 2350 sqft of beautifully appointed living space, featuring 3 spacious bedrooms, 4 bathrooms, and an exceptional layout designed to maximize both comfort and style. From the moment you step inside, you’re greeted by the grandeur of the main living area—anchored by soaring cathedral ceilings and expansive floor-to-ceiling windows that frame unobstructed mountain views. The open-concept design seamlessly flows to a generous deck, ideal for entertaining or simply soaking in the breathtaking alpine scenery. At the heart of the home is a chef’s kitchen, complete with sleek stainless-steel appliances, quartz countertops, and ample space for culinary creativity. Upstairs, the primary suite is a true retreat—occupying its own level with a luxurious 5-piece spa-inspired ensuite and a spacious walk-in closet. While the second level offers two additional bedrooms and a well-appointed 4-piece bathroom, providing comfort and privacy for family or guests. The fully developed lower level adds even more versatility, with a cozy flex space, additional bathroom, and walkout to a private patio. Whether you’re looking for a full-time residence or a luxurious mountain escape, this home delivers refined living in an unparalleled setting—just steps from trails, the creek, and all the charm that downtown Canmore has to offer. (id:60626)
Century 21 Nordic Realty

