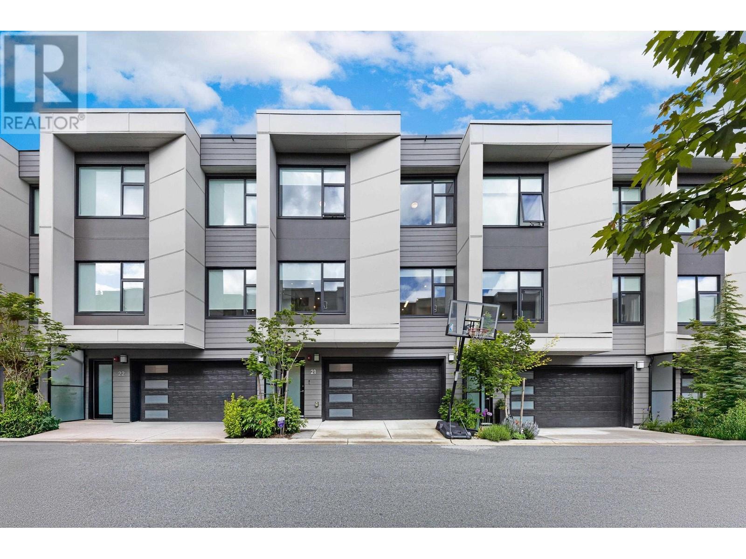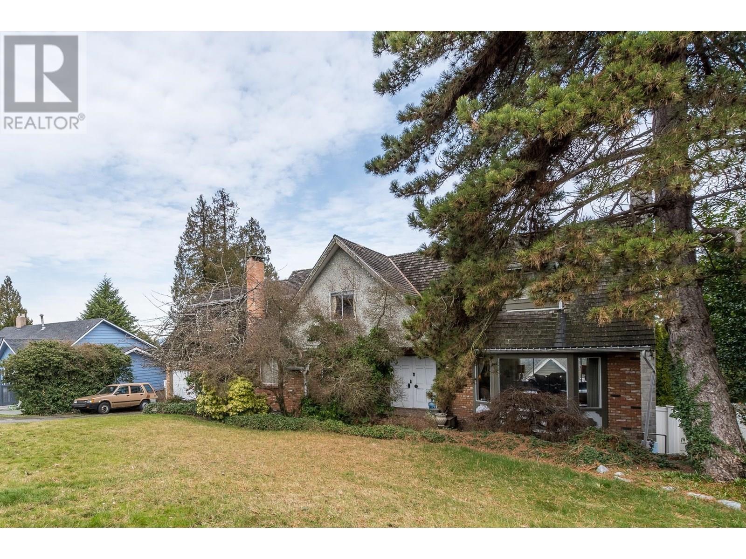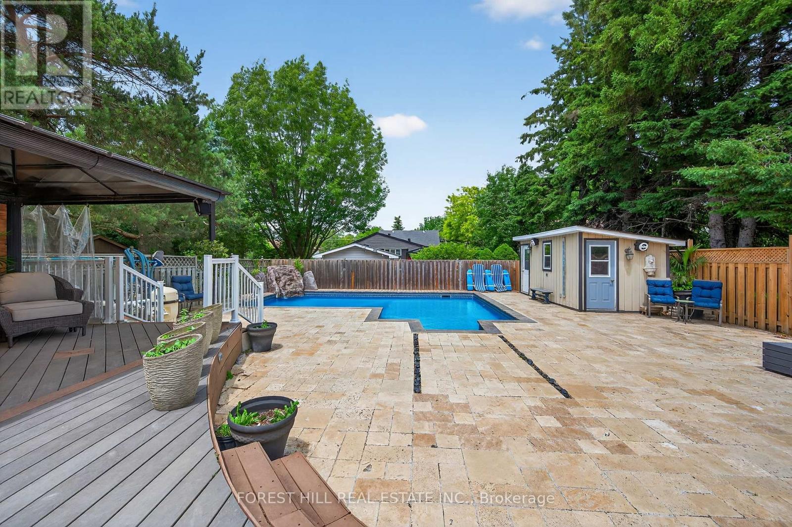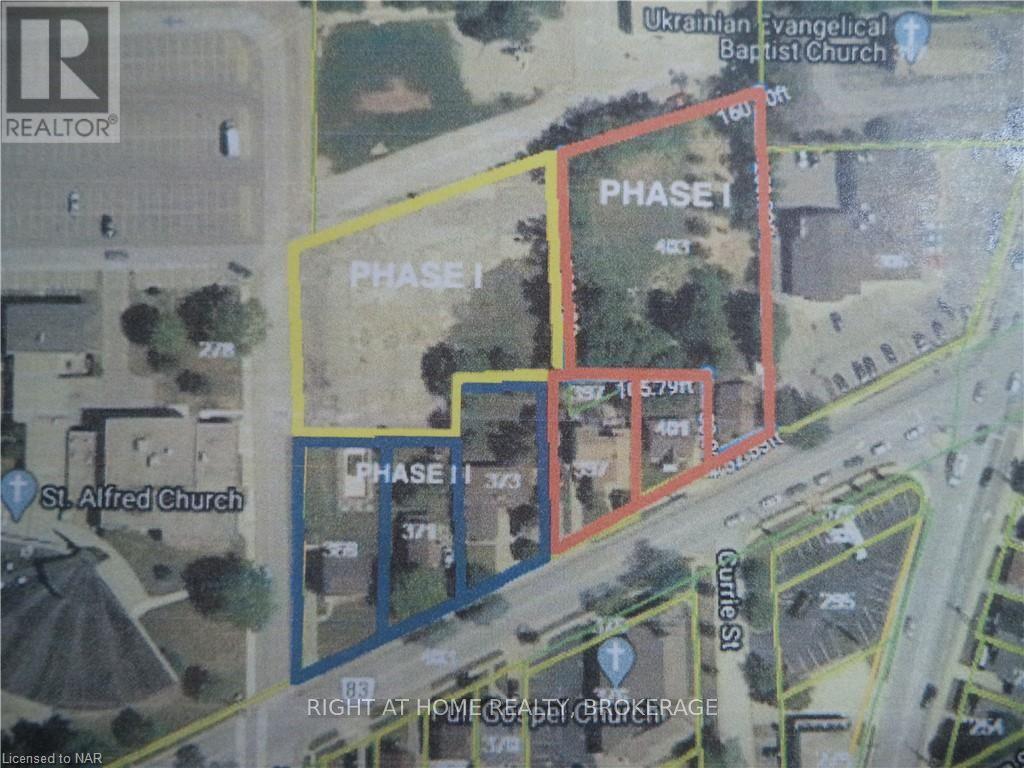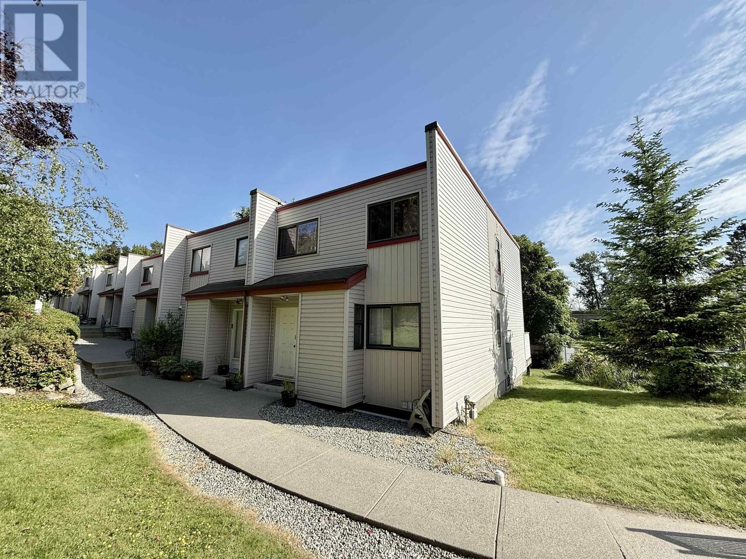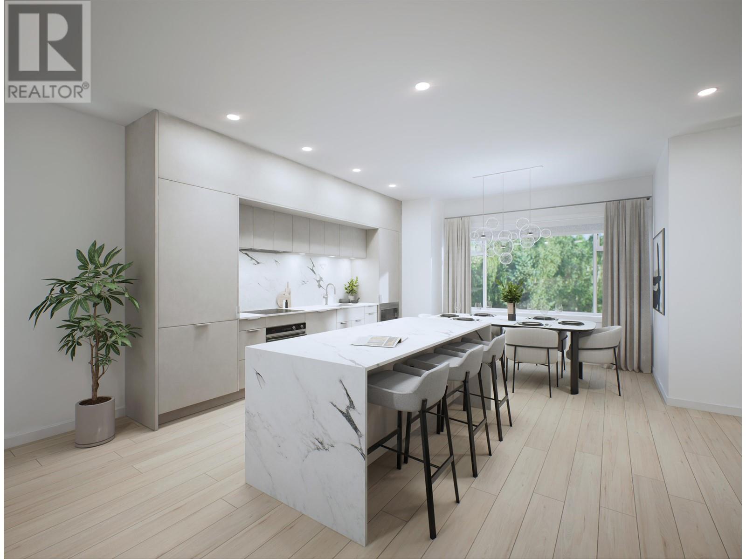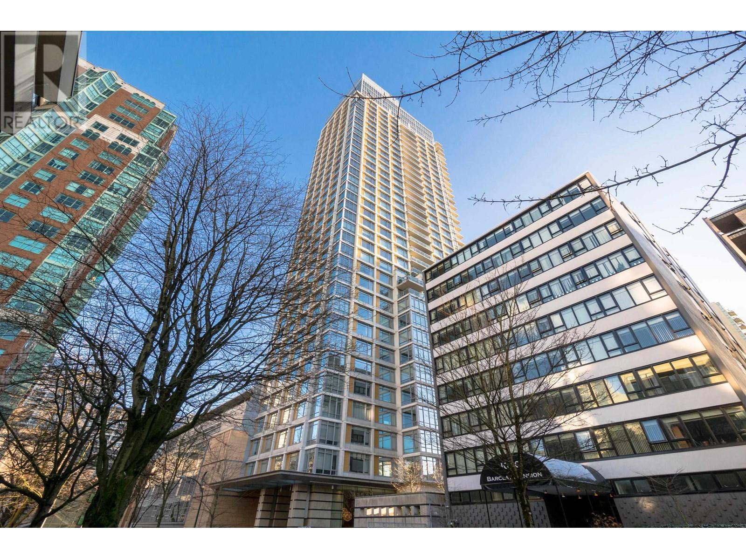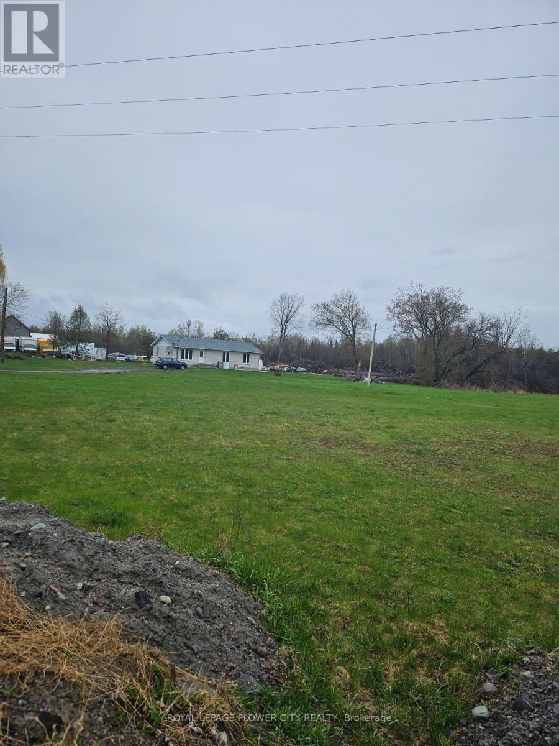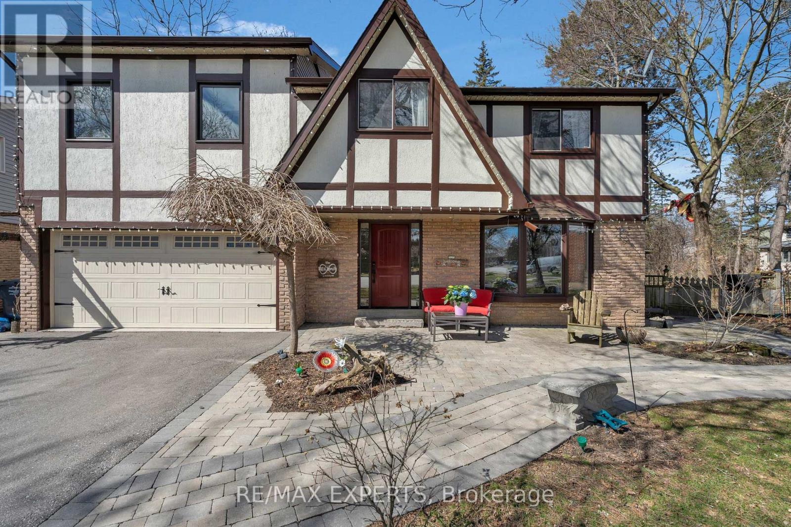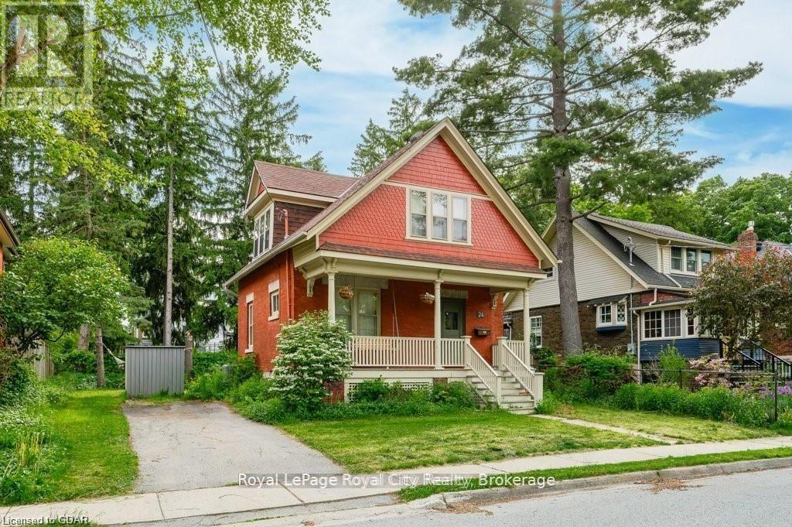21 602 Lile Drive
North Vancouver, British Columbia
BEST VALUE!! Enjoy West Coast Modern Design with 1,893sqft + 9ft ceilings. SPACIOUS & STYLISH floorplan. Main living/dining/kitchen opening to private back yard with a large jacuzzi for relaxing or entertaining. Oversized windows bring abundance of natural light. GOURMET KITCHEN S/S appliances, gas stove, extended island. 3 bedrooms + DEN + Laundry. Primary with & walk-in closet. + Bonus Rec-Room.TOTALLY SMOKE FREE AND PET FREE SINCE NEW!! 2 car garage +EV ready. 5 min drive to Dollarton Village & Cates Park; 8 min to Parkgate Village & Deep Cove & Golf & top-tier schools, recreation + World-class hiking/biking trails at your doorstep. + CUSTOM UPGRADES. New Trees recently planted. Open House SUNDAY JUNE 8 from 2-4p.m. (id:60626)
Sutton Centre Realty
1076 Walalee Drive
Delta, British Columbia
Amazing opportunities abound with this solid Family Friendly home in the very desirable "Village"! Tons of space for the entire family, suite potential and more with amazing views to Boundary Bay and Mt. Baker. Excellent layout with a large main living space, bedroom, kitchen and dining on the main level with access to a huge deck, great for entertaining and enjoying the views. 5 beds upstairs and a huge finished walk-out basement with a bathroom and 2 great family rooms/rec rooms leading to a private outdoor space and pool. Book your private viewing today and discover the potential! (id:60626)
Sutton Group Seafair Realty
8 Bridle Court
Clarington, Ontario
Incredible Family Home with Backyard Oasis in Clarington! Welcome to this stunning 5+1 bedroom executive home offering over 4,500 sq.ft. of luxurious living space in one of Clarington's most desirable neighbourhoods. From the beautifully landscaped front yard and inviting porch to the backyard retreat, this home is designed for comfort and unforgettable entertaining. No detail has been overlooked. Step into the main level adorned with gleaming hardwood floors, an elegant layout, and an abundance of newer in-ground pool, travertine stone patio that stays cool underfoot, a fully equipped outdoor kitchen, and sunroom with a hot tub perfect for relaxing year round. There are so many different spots in this home to just hang out. Upstairs, you'll find five generously sized bedrooms, ideal for a growing family or hosting guests. Enjoy peace of mind with updated pool equipment and accessories, a front irrigation system, and countless upgrades throughout. This is more than a home, it's a lifestyle. Come get it! (id:60626)
Forest Hill Real Estate Inc.
11, 30012 Range Road 15 Range
Rural Mountain View County, Alberta
Its here. Welcome to your dream home in the country! This beautifully crafted 5-bedroom, 3-bathroom estate offers over 2,736 sq ft of refined living space, nestled on 1.85 acres of picturesque land just minutes from Carstairs. Built with quality and efficiency in mind, this ICF (Insulated Concrete Form) home from top to bottom ensures year-round comfort and durability. Inside, you'll find granite countertops throughout, abundant natural light, and panoramic views that make every window a feature. Entertain or relax with amenities that truly set this property apart – enjoy your private pickleball court, hone in on your short game on the putting green, or simply unwind on the expansive patio. The walkout basement offers incredible opportunity: finish it as a guest retreat, home gym, media room, or the ultimate hangout, the possibilities are endless. Additional highlights include: Triple car in-floor heated garage, Endless storage throughout, Bright open-concept layout ideal for families or entertaining, Peaceful country living with quick access to town amenities. This rare property perfectly balances space, style, and lifestyle. Don’t miss the opportunity to own one of the area’s most unique and feature-packed acreages. Now Please start that car & book your private showing today – your acreage lifestyle awaits! (id:60626)
Real Broker
278 Vine Street
St. Catharines, Ontario
Vacant Land .75 Acre North St.Catharines , to be severed from main parcel 278 Vine Street at Buyers expense. Excellent development potential. Call Brokerage Listing Realtor for further details. (id:60626)
Right At Home Realty
6762 Kneale Place
Burnaby, British Columbia
Investors & Developers Alert! The Sperling Townhouse where this unit is in is about 100 meters from Sperling Skytrain, under the Bainbridge Urban Village Community Plan and with BC legislation, within Tier 1 of the Transit-Oriented Development (TOD) zoning, allowing for a minimum 20-story building with a FAR of 5.0. The complex is now listed for sale by Colliers. Bright and spacious unit on 3-levels, over 2000 SF, 4 beds 3 baths, Newer furnace and hot water/heater, Corner unit, well maintained with low strata fee, walking distance to Sperling Skytrain, Burnaby Lake, Bill Copeland Sports Center, Sperling elementary (French immersion) and Bus 110,134 & 144 (SFU/Metrotown Station), close to Brentwood & Lougheed Mall. Just Live in now and wait for wind-up to get a windfall. Don't miss it. (id:60626)
RE/MAX City Realty
106 427/429 E 3rd Street
North Vancouver, British Columbia
Welcome to TERZA by NAM Developments. A boutique collection of urban townhomes in North Vancouver´s Lower Lonsdale neighborhood. Prime location within walking distance of various parks, schools, recreation and urban conveniences. Contemporary homes that have been intelligently designed to the highest B.C. Building Code Step 4. TERZA is net-zero-ready & will save homeowners up to 50% in energy efficiency & sustainability compared to traditional homes. Luxurious features include: air conditioning, heated bathroom floors, rooftop decks, Quartz tops, Kohler fixtures, sleek roller blinds & a Fisher Paykel appliance package. Designed by Helen Basharat of BFA Studio Architects. Walk to Shipyards, Lonsdale Quay and all the funky Lonsdale shops. These homes will not disappoint! (id:60626)
RE/MAX Crest Realty
2303 1028 Barclay Street
Vancouver, British Columbia
Welcome to PATINA a luxury 42 storey landmark development by Concert Properties. From this corner air conditioned suite, enjoy panoramic BREATHTAKING VIEWS over English Bay, Mountains and the City. This 2BR +Den+ Office & Open Balcony suite offers highest quality finishing with efficient open floor plan. Large gourmet kitchen with Miele and Liebherr appliances. Spa inspired bathrooms and heated floors. Building boasts a grand cathedral style lobby with phenomenal recreation facilities. Private and peaceful location in the centre of the city. Full service concierge. Move in ready! (id:60626)
RE/MAX Masters Realty
65 Birchview Crescent
Caledon, Ontario
HUGE LOT and 2700+ sq feet!!!!! Situated in the charming town of Bolton, this beautifully updated 5-bedroom home blends modern elegance with everyday comfort. From its fully renovated main floor to its impressive backyard, this property is designed to check every box.The heart of the home is the open-concept main floor, which has been thoughtfully renovated to maximize style and functionality. The kitchen features sleek quartz countertops, stainless steel appliances, and ample storage perfectly connecting to a cozy living area complete with a gas fireplace and custom built-ins. The upstairs is home to five generously sized bedrooms, offering space and flexibility for everyone. The standout is the incredible master suite additional true retreat featuring a private balcony, a walk-in closet, and an ensuite bathroom with a glass-enclosed shower and soaker tub. The finished basement offers even more living space, making it ideal for a recreation room, home office, or gym.Step outside, and you'll find a backyard to die for spacious, private, and larger than most in-town properties. Its perfect for hosting, relaxing, and creating memories.Located in the heart of Bolton, this home is centrally positioned within walking distance of top-rated schools and all the conveniences this vibrant town has to offer. This is more than just a house its the perfect place to call home. (id:60626)
RE/MAX Experts
553580 Mono Amaranth Town Line
Amaranth, Ontario
Located just minutes from Orangeville and fronting on a paved road - this wonderful 14 acre property offers a quiet rural lifestyle with the convenience of close proximity to local shops, schools, restaurants, Theatre and recreation centres. Meander up the private drive, past a large spring fed pond and open meadow to this great 2-storey family homestead. The home features large, open foyer with central staircase, and each of the principal rooms are bright and spacious. Updated rear kitchen features centre island, gas range, built-in desk, loads of storage cabinets and eat-in area with a wall of glass and walkout to rear patio. Main floor family room features a wood-burning insert fireplace and walkout to patio. Main Floor laundry room also features a walkout to the side yard and 3 piece bathroom. The curved staircase leads to the 2nd floor boasting 5 bedrooms. The spacious Primary suite includes a built-in vanity, walk- in closet and 3 piece ensuite bathroom with heated tile floor. The 2nd floor bedrooms offer room for a growing family and the versatility of creating dedicated home office or hobby space. Additional living space can also be found in the basement, featuring a sprawling recreation room with wood-burning fireplace insert and dry-bar area. There is a classic cold cellar, large utility room, separate storage room and stairs to access the garage. The yard area is enhanced with rear patio, a large cabana, hot tub, perennial gardens, mature trees and vegetable garden. This fantastic property enjoys a beautiful mixed forest, year round stream and the reduced tax benefit of the CLTIP (Conservation Land Tax Incentive Program). (id:60626)
Royal LePage Rcr Realty
24 Lyon Avenue
Guelph, Ontario
RENOVATION TO BE COMPLETED! Customizable Downtown Gem - A Rare Opportunity! Here's your chance to live on one of Guelph's most coveted streets and bring your dream home to life! This stunning built-to-suit renovation will offer over 2,150 sq/ft. of beautifully finished living space, allowing you to choose the details that make it truly yours. Once complete, this home will feature three spacious bedrooms, a chef's dream kitchen, three stylish bathrooms, a dedicated office, and a one-car garage all designed with top-tier finishes and modern elegance. Step inside to an open-concept layout flooded with natural light from brand-new windows. Elegant hardwood floors flow seamlessly throughout the main level, leading to a custom-designed Paragon Kitchen with a 10-foot island, ample storage, and premium countertops all customizable to your taste. The main floor also boasts a rare 2-piece powder room, a well-equipped laundry area, and a mudroom with built-in storage luxuries not often found in this neighborhood. Upstairs, you'll find three generously sized bedrooms, each with its own walk-in closet, along with a dedicated office space ideal for remote work. The primary suite is a private retreat, complete with a spa-like ensuite, featuring a glass shower, soaker tub, and a spacious walk-in closet. A second 5-piece bathroom ensures comfort for family and guests alike. Outside, the private backyard oasis is framed by mature trees, creating a serene escape perfect for summer barbecues or quiet relaxation. And with Exhibition Park just steps away, you'll have access to playgrounds, tennis courts, baseball diamonds, and scenic green spaces. Plus, downtown Guelph's charming shops, restaurants, and the GO Station are just minutes away, making this an unbeatable location. Don't miss this rare opportunity to create your perfect downtown home! (id:60626)
Royal LePage Royal City Realty

