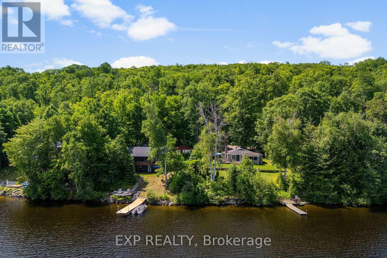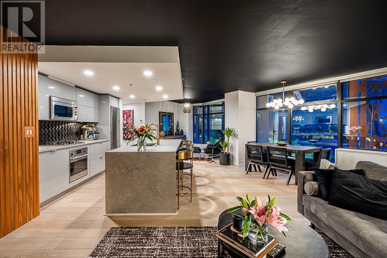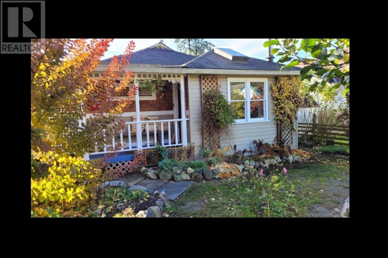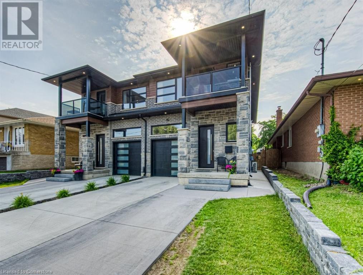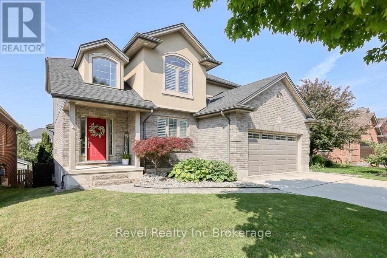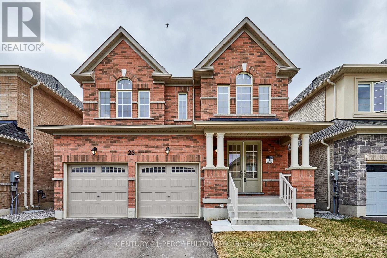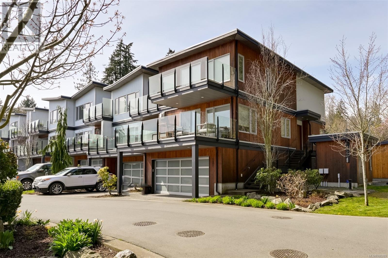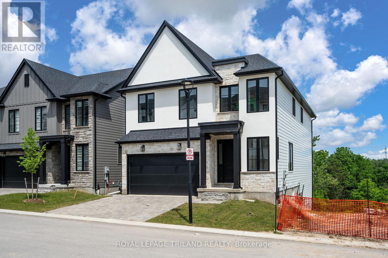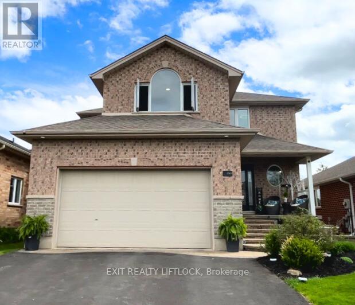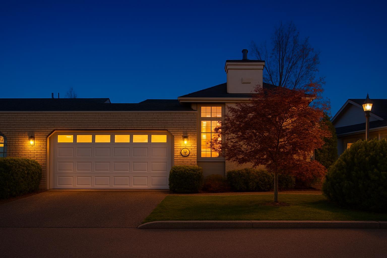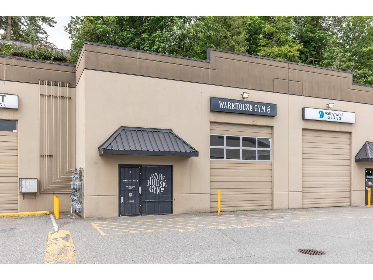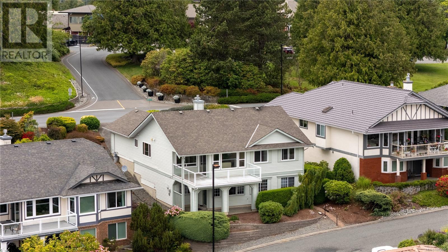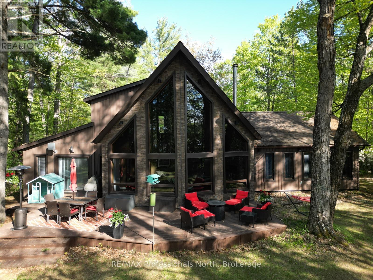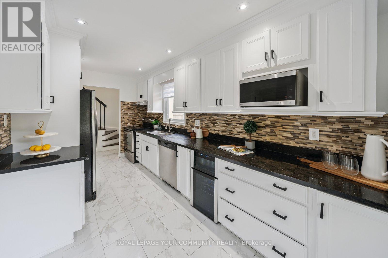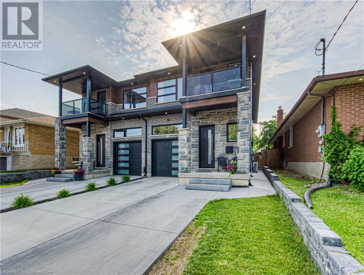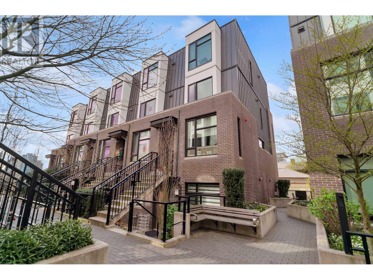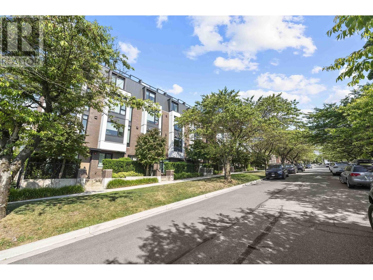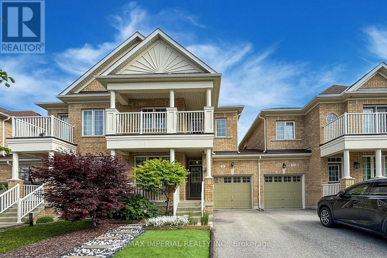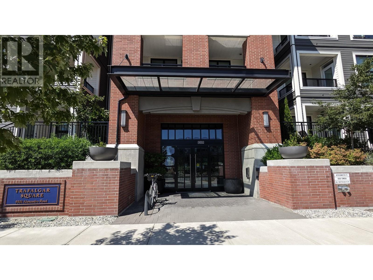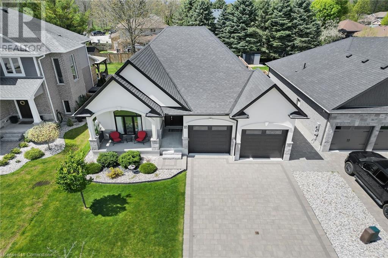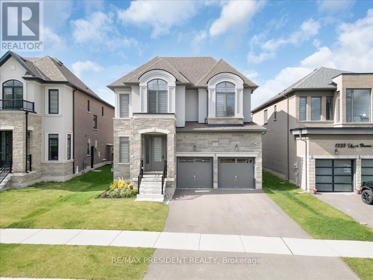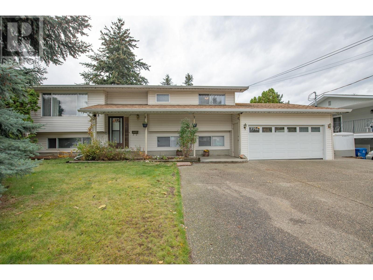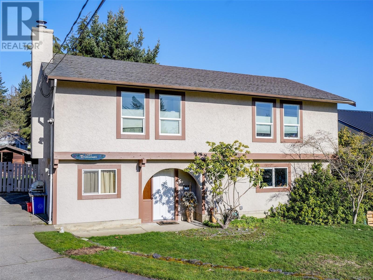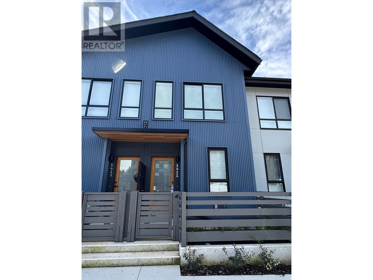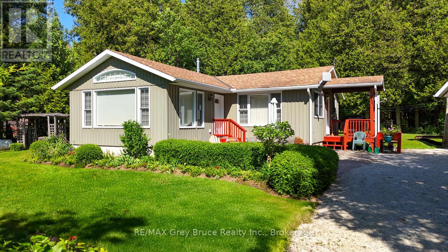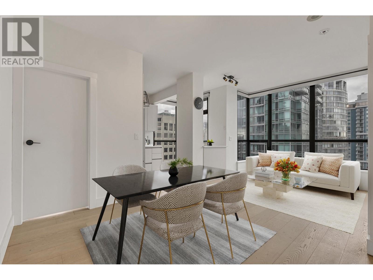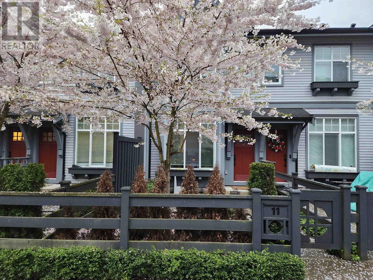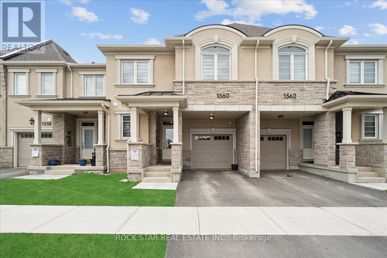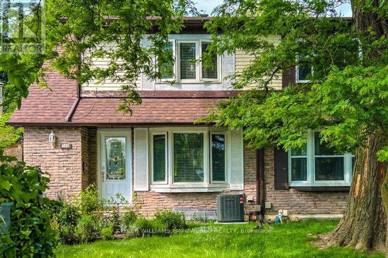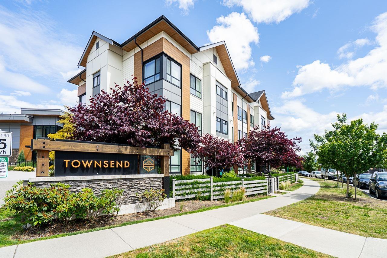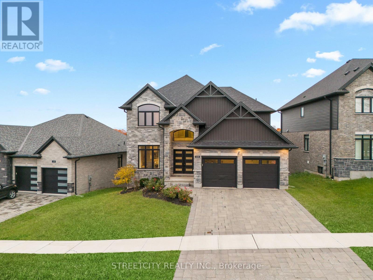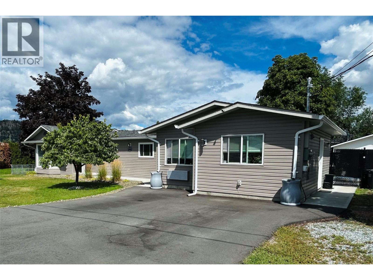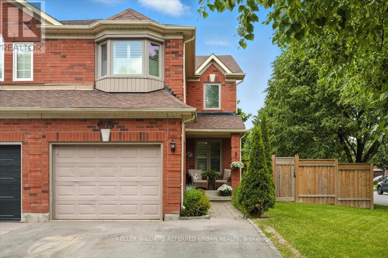1128 Kamaniskeg Lake Road
Hastings Highlands, Ontario
A truly rare and versatile waterfront property where breathtaking views meet boundless potential on the pristine shores of Kamaniskeg Lake. Whether you're looking for a multi-family getaway or a smart income-generating investment, this property offers exceptional value and flexibility.The main home features 3 bedrooms and 1.5 bathrooms, with a spacious raised deck and a screened-in porch that provide uninterrupted views of the lake perfect for entertaining or simply soaking in the natural beauty.Just steps away, a cozy 3-season cottage offers 2 bedrooms, 1 bathroom, and an open-concept layout ideal for extended family, guests, or potential rental income.Adding even more potential, the property includes additional acreage across the road perfect for future development, recreational use, or extra privacy.Located on sought-after Kamaniskeg Lake, enjoy over 90 km of boating, excellent fishing, and access to nearby communities offering local dining, shopping, and year-round recreation. Only 3.5 hours from Toronto and 2 hours from Ottawa, this is a one-of-a-kind opportunity to live, gather, and earn all in one stunning location. (id:60626)
Exp Realty
310 128 W Cordova Street
Vancouver, British Columbia
Envision living in a heart of historic Gastown, one of Vancouver's most architecturally impressive buildings, WOODWARDS. This exquisite, fully renovated 2-bed, 2-bath CORNER unit harmoniously combines elegance, tranquility, and lively energy. Enjoy polished concrete ceilings, luxury finishes throughout, custom wall designs and an open-concept kitchen showcasing a sophisticated design & expansive island. Abundant natural light floods the space through large windows, leading to a spacious, breezy balcony. Each bedroom has its own private ensuite with a relaxing deep soaker tub in the primary bed. Exceptional amenities on the 42nd floor-outdoor hot tub, gym, party room, outdoor BBQ area. AIRBNB ALLOWED & 3 parking stalls-extra rent income! Steps from shops, dining options, Waterfront Skytrain (id:60626)
Macdonald Realty (Surrey/152)
4 Arctic Wolf Road
Brampton, Ontario
4 bedrooms, 4 bathrooms in a high-demand area. Close to all amenities. Bright main entrance with an open-to-above foyer, oak stairs, and a unique chandelier. The main floor has 9-foot ceilings with a spacious living and dining area, separate family room, gas fireplace, and A/C. Modern kitchen with granite countertops and 3 full bathrooms (id:60626)
RE/MAX President Realty
86 Mill Street
Ajax, Ontario
Nestled on a rare 145 x 116 ft irregular lot, this cherished 5-bedroom family home is available for the first time in over three decades -an exceptional opportunity in a prime Ajax location. Upstairs, you'll find four spacious bedrooms and a well-appointed 4-piece bath. The main floor features a fifth bedroom currently used as a home office, offering flexibility for work-from-home needs or multi-generational living. The heart of the home is the updated kitchen with marble countertops and backsplash, under mount sink, a breakfast bar, and full stainless steel appliance package. The combined living and dining area is perfect for entertaining, with walkout access to a private backyard oasis. Enjoy summer days by the heated inground pool, unwind on the patio, deck or in the Gazebo surrounded by lush gardens and mature trees, or keep cozy and relax around the fire-pit. The fully finished basement offers incredible flexibility, with a kitchenette, full bathroom, and open-concept layout that's perfect as a teen retreat, guest suite, or potential in-law setup. Additional highlights include: The double car garage with built-in tool benches and a movable island, no sidewalk = more driveway parking, a fully fenced yard with the lot extending beyond the fence line for added privacy and located minutes from Hwy 401/407, Ajax GO Station, transit walking and biking trails, schools, parks, Pickering Village shops, and restaurants. This is a one-of-a-kind property with space, charm, and limitless potential. Don't miss your chance to call it home. (id:60626)
The Agency
20530 Westfield Avenue
Maple Ridge, British Columbia
Click brochure link for more details. Lovely little bungalow in quiet sought after neighbourhood. Property consists of well established shrubs, fruit, flowers, vegetable gardens. There is a Work Shop built in 2004, with exterior Dimensions of 18' x 27 ', and 9' ceiling. There is 225 sf of storage space in the Loft above the work shop. Double steel door access to Lane. Also a storage shed: 10' x 10' with roll up garage door access to Lane. Ideal for motorcycle, bicycles. Even a small car. Property is dog fenced. Location features: 600 meters to Hammond Public Elementary School, 1.5 kilometers to West Coast Express and Translink Bus Station is a 20 minute walk. 350 meters to Hammond Stadium and outdoor pool. There is current proposal to redevolop the Park providing a indoor pool and more. (id:60626)
Honestdoor Inc.
552 Wellspring Road
Lister, British Columbia
Welcome to your new million dollar homestead on 36 scenic acres in a peaceful rural setting, complete with a year-round creek running through the property and stunning views of the Skimmerhorn Mountains. This well-maintained 4-bedroom 3 bathroom home features a fully finished walk-out basement with an in-law suite—ideal for multi-generational living or rental income potential. Equestrian and hobby farm enthusiasts will appreciate the indoor riding arena (90’ x 60’), auto waterers in the run-in/run-out paddocks, and fenced pastures ready for your horses or livestock. A detached heated workshop provides ample space for projects, storage, or mechanical pursuits.There are two 11 acre hay fields that are both currently producing alfalfa/grass mix very suitable for horses. Enjoy a self-sufficient lifestyle with a fully fenced vegetable garden and beautifully landscaped flower beds. With open space, natural beauty, and room to grow, this exceptional property offers endless possibilities. (id:60626)
Exp Realty (Fernie)
81 Fifth Avenue
Kitchener, Ontario
Step into this beautifully crafted, custom-built legal duplex that perfectly blends modernity with thoughtful, functional design and income potential. Built only 3 years ago, this modern stunner spans over 3,100 sq. ft. total space and offers the flexibility to comfortably share space with extended family or benefit from a mortgage helper—while maintaining privacy with separate entrances. The main floor features a bright, open-concept layout anchored by a large island, stainless steel appliances, sleek cabinetry, and a generous walk-in pantry. 9’ ceilings, upgraded 8’ doors, and 8’’ baseboards elevate the living space with a refined finish. Upstairs, you'll find three spacious bedrooms, upper-level laundry, and a large family room that opens onto a glass balcony. The primary bedroom includes a luxurious ensuite with a freestanding bathtub, sauna, and walk-in tiled shower. Outside, the rear yard features a concrete patio and walkway and can easily be subdivided into a fully fenced yard. The lower-level unit which is over 1,000 sq. ft. has an excavated garage for extra space, a separate furnace and ductwork, a large bedroom with oversized windows, a tiled shower, private laundry, and a full kitchen. The party wall has upgraded insulation, Sonopan soundproofing with resilient channel on all levels. Built with intention, high-end finishes, and quality throughout, this home is perfect for families or buyers seeking a smart investment in a family-friendly community—close to highway access, schools, shopping, and parks. (id:60626)
Citimax Realty Ltd.
174 Kingfisher Avenue
Woodstock, Ontario
A Rare Opportunity You Dont Want to Miss, located in Woodstock's highly sought after NE corner. Welcome to this stunning, move-in-ready home that truly checks every box. Nestled on a premium lot with no rear neighbours, backing onto a pond, this property offers privacy, tranquility, and a saltwater pool (2018) - perfect for summer entertaining or unwinding in your own backyard oasis. Extensively renovated over the last two years, the main floor has been fully redesigned to luxury standards, featuring an open-concept layout, premium finishes, and a seamless indoor-outdoor flow with new patio doors on both the main and basement levels. With 3+1 spacious bedrooms and 3.5 beautifully updated bathrooms, theres room for the whole family. The walk-out basement offers incredible flexibility, ideal for an in-law suite, teen retreat, or entertainment space, and now includes a brand new full bathroom with tiled shower and tub. Located minutes from the 401/403, great schools, parks, splash pad, and scenic walking trails, this home blends upscale living with everyday convenience. This is more than a home, its a lifestyle upgrade. (id:60626)
Revel Realty Inc Brokerage
6602/6594 Goose Lake Road
Vernon, British Columbia
Calling all DIY dreamers, and renovation enthusiasts, this is your golden opportunity to own a truly unique home! This architecturally-designed home boasts a large lot with nice panoramic Valley views in popular Bluejay subdivision. As an added bonus, it comes with an already-subdivided building lot right below it: you could fix up the main house and put a revenue property or in-law home, (rancher) right below it without spoiling your view. or even sell off the lot... Your choice! Step inside and be transported back in time with a sunken living room and soaring vaulted ceilings! The home is solid, It's a three bedroom, three bath multilevel split home, with high vaulted ceilings, wood features and some great retro style. Upstairs you'll find a Primary suite complete with a walk-in closet, full ensuite bath plus 2 additional bedrooms. Outside, the home has a pool and hot tub off the deck, but it hasn't been used in decades, and may need to be decommissioned. The basement is partial and mostly unfinished, but perfect for a rec room or a bedroom. The crawlspace is easily accessible and provides great storage. Outside, there's lots of yard space and parking: It has an attached double garage, a carport off the back, as well as a separate double garage with a small residential suite above, including a kitchen and bathroom perfect for guests or in-laws! This one’s got the bones and bonus features to make it something special... Bring your hammer and get started! (id:60626)
Canada Flex Realty Group
23 Bruce Welch Avenue
Georgina, Ontario
Welcome to 23 Bruce Welch Drive in South Keswick, where luxury living meets lakeside lifestyle. Nestled in a vibrant waterfront community, this executive detached 4+1 bed 5 bath brick home is just a one-hour boat ride away from the world-class Friday Harbour Resort. Featuring a spacious double garage with parking for up to 6 cars, an open-concept layout with gleaming hardwood floors, a cozy gas fireplace, & a chefs dream kitchen with quartz countertops & stainless steel appliances, every detail invites you to live in comfort & style. The primary suite is a true retreat, offering dual walk-in closets & a spa-like ensuite. All four bedrooms are generously sized with ensuite access, ideal for family living. The finished basement with a private separate entrance is perfect for extended family, visiting guests, or for added entertainment space. The main Floor Laundry adds even more convenience to the space that is already loaded with function. Enjoy a large backyard ready for entertaining and a prime location close to parks, schools, trails, and shops. This is more than a home; it's a lifestyle waiting for you. Don't wait for this one, book your private tour today! **** note the pictures depict furnishings that have since been removed**** (id:60626)
Century 21 Percy Fulton Ltd.
602 1501 Foster Street
White Rock, British Columbia
Lowest Priced 2 bedroom condo in the Foster or Martin Building. Stunning 2-bedroom, 2-bath & 2 Parking condo in the sought-after Foster Martin building! This bright and airy home boasts a desirable southeast exposure, a spacious white kitchen, and an elegant master suite with a walk-in closet and a large window in the en-suite. The open-concept living and dining areas offer plenty of space, while the thoughtfully designed layout places the bedrooms on opposite sides for ultimate privacy. Enjoy two sundecks and exceptional amenities, including a pool, gym, yoga studio, billiards, ping pong, hot tub, sauna, and steam room. Storage Locker & Private Bike Locker included. Shows like new! Best price per square foot currently in the building. (id:60626)
Exp Realty Of Canada
204 Westwood Rd
Nanaimo, British Columbia
This beautifully designed home offers 6 spacious bedrooms and 4 bathrooms, set in a peaceful, park-like setting just moments from Westwood Lake and its scenic trails. With main level entry and a walk-out basement, the layout is both functional and inviting. The open-concept main level features 9-foot ceilings and large windows that fill the space with natural light. A stunning gourmet kitchen with vaulted ceilings and central island creates the perfect hub for gathering with family and friends. The fully fenced backyard offers ample space for children, pets, or outdoor relaxation. Downstairs, a legal 1-bedroom, 1-bathroom walk-out suite with soundproofing and quality finishing provides a fantastic mortgage helper or private space for extended family or guests. As an added bonus, there are hookups for a 3rd kitchen in place, adding to the value of this home. Located in an ideal neighbourhood close to Westwood Lake, recreation, schools, shopping, and more—this is an exceptional opportunity to enjoy space, comfort, and convenience in one of Nanaimo’s most desirable areas. (id:60626)
Royal LePage Parksville-Qualicum Beach Realty (Pk)
101 744 Handy Rd
Mill Bay, British Columbia
Discover luxurious coastal elegance in this stunning 2,100sqft townhome, thoughtfully designed to capture the natural light and breathtaking ocean glimpses. The open layout features a gorgeously appointed living area, designated dining space and chef-inspired kitchen fitted with premium appliances, quartz countertops and high end cabinetry. Upstairs, the exquisite primary suite impresses with captivating ocean vistas, a generous walk-in closet and beautifully appointed 5-piece ensuite designed with relaxation in mind. Also on this level are two well-appointed guest bedrooms served by a beautifully detailed bathroom. Make your way to the lower floor and you'll find a flex room, laundry and double garage. Entertain on one of three expansive decks or soak up the sun on your private patio. Situated just steps from Mill Bay’s amenities, Brentwood College and the marina and beach, this upscale corner suite will attract a discerning buyer—whether as an oceanside home or elegant pied-à-terre. (id:60626)
Macdonald Realty Victoria
5 - 2835 Sheffield Place
London South, Ontario
Welcome to LUXURY LIVING in VICTORIA on the THAMES! This professionally designed 2-storey masterpiece offers over 3,500 sq. ft. of finished living space, with 5 spacious bedrooms, each with its own ensuite bathroom along with an additional bedroom on the main floor that could also serve as an office; perfect for large families or multi-generational living. This never-been-lived-in home backs onto the picturesque Thames River and is surrounded by Meadowlily Woods, offering serene views and privacy on a quiet dead-end cul-de-sac in desirable South London. Showcasing stunning curb appeal with Hardi-board siding, Covington slate paving stone driveway, and oversized windows that flood the home with natural light. Inside, enjoy attractive hardwood flooring, a natural gas fireplace, and a chef-inspired kitchen that's ideal for entertaining. Walk-outs on every level offer seamless indoor-outdoor living with future balconies or decks in mind. Other highlights include second-floor laundry, and a rough-in for a bar or kitchenette in the basement, making it perfect for a future in-law suite. Easy access to Hwy 401 makes this a commuter's dream. This home truly checks all the boxes; a must-see! (id:60626)
Royal LePage Triland Realty
272 Wiltom Drive
Madawaska Valley, Ontario
This private, spacious and well laid out five bedroom 3 bath waterfront home provides plenty of room for comfortable living and entertaining. The Great Room overlooks the lake with glass doors to the deck from both the dining and the living room. Heated by a cozy propane fireplace it is complimented by an oak kitchen with a live edge wood island. It is steps to the 200 feet of Sandy Beach from the deck and lovely stone landscaping creates private seating spaces. The sauna is wood fired and close to the water too! The primary bedroom features a 5 piece exquisitely tiled ensuite bathroom with panoramic views of the lake. Two additional bedrooms are on the main floor and a second 4 piece bath . On the lower level, two more bedrooms, 1/2 bath, lovely family room with a bar and wood stove and a spacious laundry room. 200 feet of sandy beach to enjoy summertime water activities and relax by the welcoming firepit area. There is a dock and a raft for even more fun. With a massive garage / workshop for all your toys and equipment, and a spacious lot with north facing frontage on the crystal clear spring fed Trout Lake, this property is the perfect setting to gather and enjoy life at the lake year round. A brook runs beside the property as well. Septic 2021, HWT 2024, 200 amp service, automatic generac generator, insulated ice shack included, sauna 2024, electrical updated 2020, most renos 2020, includes siding, bathrooms, new entranceway, ceilings, baseboards, flooring, wood stove 2017, wall furnace 2018, landscaping 2018. A short drive to Barry's Bay for shopping, restaurants, post office, bank, hospital, and other services. (id:60626)
Queenswood National Real Estate Ltd
12420 103 Av Nw
Edmonton, Alberta
Welcome to this exceptional luxury duplex, located in one of the most coveted locations in Westmount, where timeless design and premium finishes come together seamlessly. Nestled behind vibrant 124 Street, this home offers over 3,100 SqFt of total living space & includes a private rooftop patio w/ picturesque tree top & city views. The main level features engineered white oak flooring, soaring 10ft ceilings & a chef’s kitchen equipped w/ high-end Jenn-Air appliances & custom millwork. The open-concept layout is perfect for entertaining w/ large wooden framed Pella windows bringing in natural light throughout. Upstairs, the spacious primary suite boasts a walk-in closet & a serene ensuite w/ dual vanities & a glass shower. Two add'l bdrms, a full bath & functional laundry room complete the upper level w/ plush wool carpeting underfoot. The fully finished basement offers a large rec room, fourth bdrm, full bathroom, and plenty of storage. Just steps from shops and cafes, this is the perfect urban escape! (id:60626)
Real Broker
1749 Keppler Crescent
Peterborough West, Ontario
AN OASIS IN THE CITY! This former model home has over 3000 Sq feet of finished living space. 3 bedrooms and upper level family room. Lower level offers another family room, separate recreation room with full bathroom, large storage space and extra bedroom. The impressive kitchen creates the center that lets the soul of this family oriented home shine. Open concept living room with gas fireplace, separate dining room for entertaining. Plenty of south facing windows add sparkle and extra light. Covered porch with seating area overlooks the fenced private yard which backs onto greenspace. Inground 16x30 kidney shaped saltwater pool, spacious patio area and 8-person hot tub, truly makes this your city hideaway. Definitely a must to View and Love! (id:60626)
Exit Realty Liftlock
8715 Saskatchewan Dr Nw
Edmonton, Alberta
47'x190' VACANT LOT. Flat, development ready site. No ASBESTOS, no demolition, just submit your plans to the city and BUILD. Listed for way less than the City of Edmonton tax assessment. With the potential for breathtaking views, located on one of Edmonton's most iconic drives.. this one is a no brainer. The large 47' frontage allows for a full sized house and the 190 foot backyard offers tons of potential with room for a green space, huge back patio, plus a triple car garage and even an over the garage suite, all with room to spare on this massive 835 Sq M lot. DO NOT MISS YOUR CHANCE! (id:60626)
Logic Realty
22 31450 Spur Avenue
Abbotsford, British Columbia
Welcome to Lakepoint Villas, an exclusive gated community where elegance meets effortless living. This 3 bed 3 bath executive rancher spans 3,466 sq ft of refined design with soaring ceilings, oversized windows, new blinds and stunning lake and mountain views from nearly every room. Enjoy a chef's kitchen filled with natural light, serene patio with BBQ hookup, and amazing central A/C. The lower level impresses with a vast rec room, office/den, bedroom, and workshop. Residents enjoy private lake access, clubhouse, RV parking, and trails at Ponderosa Lake Park. (id:60626)
Stonehaus Realty Corp.
2 34100 South Fraser Way
Abbotsford, British Columbia
Wonderful opportunity to purchase a warehouse with a finished mezzanine in Central/East Abbotsford just off the Sumas Way freeway exit. C4 Zoning allows for many varied uses: animal hospital, assembly (church), automotive, brewery, building supply, child care, coffee shop, courier & delivery, garden centre, indoor recreation, landscape supply, liquor store, mobile food vendor, non-permanent commercial, nursery, personal service, pet daycare, printing, recycling, restaurant, retail, trade school & more. The unit has a total of 2151 sq.ft. with 1663 sq.ft. on the main floor plus 518 sq.ft of mezzanine, 12' x 14' grade-level loading door, plus ample parking for staff and customers. This unit is currently tenanted and the neighboring unit is also for-sale. Contact for more information. (id:60626)
Homelife Advantage Realty (Central Valley) Ltd.
3635 Arbutus Dr N
Cobble Hill, British Columbia
Perched in the sought-after 55+ gated community of Arbutus Ridge, this meticulously maintained 3-bedroom + den home offers panoramic ocean views and a flexible layout ideal for full-time living or a lock-and-leave lifestyle. The main level features a bright, open-concept living space with a gas fireplace, brand-new kitchen appliances, and a custom primary ensuite. Enjoy the convenience of one-level living with two bedrooms and a den on the main, while the lower level offers a spacious rec room, third bedroom with ensuite, and ample storage. Just a short stroll from the oceanside 18-hole golf course and a wealth of amenities—including tennis courts, gym, pool, activity centre, wood shop, marina access, RV parking, and more—this vibrant, secure community offers the ultimate West Coast lifestyle. With 24/7 security and endless opportunities for recreation and connection, Arbutus Ridge is perfect for travelers, snowbirds, or second-home owners seeking peace of mind and natural beauty. (id:60626)
The Agency
15111 Highway 35
Minden Hills, Ontario
This spacious home is set on a private, well-treed lot between Carnarvon and Minden just a short walk to Twelve Mile Lakes public beach and the popular Peppermill restaurant. Tucked back off the highway for added privacy, the property also includes an 8 right of way to the lake, where you'll find a gorgeous shoreline and beautiful views of the sought-after three-lake chain. With approximately 2,800 sq ft of living space, this 4-bedroom, 3-bathroom home offers a functional layout ideal for both everyday living and entertaining. The open-concept living room is filled with natural light thanks to soaring floor-to-ceiling windows and 20 cathedral ceilings. A Juliette balcony off the second-floor primary suite overlooks this stunning space, and the suite also features a private ensuite bath. Two wood stoves add warmth and charm, and the large dining area provides plenty of room for hosting. A 48 x 24 garage with an attached woodshed offers ample space for vehicles, storage, or hobby use. With lake access, a scenic setting, and room to stretch out, this property offers a great blend of privacy and proximity to local amenities. (id:60626)
RE/MAX Professionals North
169 East 8th Street
Hamilton, Ontario
Welcome to this stylish and spacious 2-storey home, built in 2009 and ideally located in one of Hamilton Mountains most desirable neighbourhoods near the Escarpment Brow. Set on a 40 x 100 ft lot, this beautifully maintained property offers over 3,000 sq ft of finished living space, including a 951 sq ft fully self-contained in-law suite with private entrance and 3-piece bath ideal for extended family or income potential.The main floor features a renovated kitchen (2018) with quartz countertops, a contrasting island, stainless steel appliances, and a bright dinette with walkout to a 336 sq ft deck. Step outside to your fully fenced backyard retreat, complete with a heated 12 x 24 kidney-shaped inground pool (2021) and a charming gazebo, perfect for entertaining or relaxing in the sun.Also on the main level is a cozy living room, a stylish 2-piece bath, and a spacious mudroom repurposed from the former double garage (easily convertible back if desired). Upstairs offers a unique open-concept family room, a generous primary bedroom with walk-in closet and 3-piece ensuite, two additional bedrooms, a full 4-piece bath, and a convenient second-floor laundry with brand new washer & dryer (2023). The lower level includes a full kitchen, living/dining area, bedroom, 4-piece bath, and a utility/storage room all with its own separate entry for privacy and flexibility. Recent upgrades include: popcorn ceiling removal, modern pot lights (main & basement), a full security system with 4 cameras + DVR + monitor, garage door opener, and professionally landscaped backyard with gazebo. Extras: paver stone driveway, 200-amp electrical, central A/C, and close proximity to schools, parks, shopping, transit, and LINC/Red Hill. A true move-in-ready home offering style, space, and smart living! (id:60626)
Royal LePage Signature Realty
249 Weldrick Road W
Richmond Hill, Ontario
Welcome to 249 Weldrick Road W, a beautifully renovated home nestled in one of Richmond Hills most established neighborhoods. Recent improvements throughout provide modern comfort paired with timeless design. The main floor features hardwood flooring and ceramic tile in the kitchen, offering a sleek and durable surface across the principal living areas. The kitchen has been updated, creating a clean, contemporary feel. All three bathrooms have been fully renovated with quality finishes and fixtures that elevate both functionality and style. The entire home has also been recently painted, creating a bright and refreshed interior. Upstairs, the bedrooms include custom board and batten accent walls, adding architectural interest and character. The fully finished basement offers a spacious recreation area, laminate flooring and a modern 3-piece bathroom perfect for work, wellness, and entertaining. Ideally located near schools, parks, public transit, and shopping, this move-in-ready home offers an outstanding blend of comfort, design, and location. (id:60626)
Royal LePage Your Community Realty
81 Fifth Avenue
Kitchener, Ontario
Step into this beautifully crafted, custom-built legal duplex that perfectly blends modernity with thoughtful, functional design and income potential. Built only 3 years ago, this modern stunner spans over 3,100 sq. ft. total space and offers the flexibility to comfortably share space with extended family or benefit from a mortgage helper—while maintaining privacy with separate entrances. The main floor features a bright, open-concept layout anchored by a large island, stainless steel appliances, sleek cabinetry, and a generous walk-in pantry. 9’ ceilings, upgraded 8’ doors, and 8’’ baseboards elevate the living space with a refined finish. Upstairs, you'll find three spacious bedrooms, upper-level laundry, and a large family room that opens onto a glass balcony. The primary bedroom includes a luxurious ensuite with a freestanding bathtub, sauna, and walk-in tiled shower. Outside, the rear yard features a concrete patio and walkway and can easily be subdivided into a fully fenced yard. The lower-level unit which is over 1,000 sq. ft. has an excavated garage for extra space, a separate furnace and ductwork, a large bedroom with oversized windows, a tiled shower, private laundry, and a full kitchen. The party wall has upgraded insulation, Sonopan soundproofing with resilient channel on all levels. Built with intention, high-end finishes, and quality throughout, this home is perfect for families or buyers seeking a smart investment in a family-friendly community—close to highway access, schools, shopping, and parks. (id:60626)
Citimax Realty Ltd.
7619 Yukon Street
Vancouver, British Columbia
Perron is a boutique collection of 31 garden homes and townhomes situated next to Winona Park in Vancouver's West Side. Located on Yukon Street and West 59th Avenue, Perron offers amazing access to nature, prestigious West Side schools, skytrain, urban amenities, diverse dining options, and recreation. This beautiful two bedroom two bath garden home features full-size Bosch appliances and an expansive patio off your entry. It also includes Air conditioning, one storage unit and 2 parking spot. Please call for showings. (id:60626)
Grand Central Realty
7605 Yukon Street
Vancouver, British Columbia
Perron is a boutique collection of garden homes built by renowned developer Listraor, celebrated for their commitment to quality and thoughtful design. Ideally situated just across from the picturesque Winona Park, this residence offers the perfect blend of urban sophistication and serene park-side living. This beautifully designed 2-bedroom, 2-bathroom home showcases modern interiors focused on livability and style. Enjoy the upscale feel of thick Caesarstone countertops, sleek open shelving, and full-sized Bosch appliances in a gourmet kitchen that´s as functional as it is elegant. J.W. Sexsmith Elementary is just steps away. Churchill secondary is close by. (id:60626)
RE/MAX Select Properties
9 Kellington Trail
Whitchurch-Stouffville, Ontario
Gorgeous 2-storey freehold townhome, Original Owner! 9" Ceiling on Main, Fabulous Kitchen With Upgraded Granite Counters & Stainless Steel Appliances! Family-Sized Breakfast Area With Breakfast Bar & Walk-Out To Yard! Family Room With Gas Fireplace! Hardwood Floor Throughout. Spacious Master Bedroom With Walk-In Closet & Luxurious Ensuite Bathroom, upgraded countertop and glass Stand Shower! 2nd Floor One of a Kind Walk-out Balcony! Walk-in Closet In 2nd Bedroom. One side is connected to the garage only !Two-Car Driveway! No Sidewalk. Excellent Location, Walk To Park, Schools, Rec Centre & Shopping! (id:60626)
RE/MAX Imperial Realty Inc.
426 9551 Alexandra Road
Richmond, British Columbia
"Trafalgar Square II" built by famous Polygon. This top level northwest facing unit 1,156 sq. ft., 3 bedrooms, 2 bathrooms, 1 balcony, corner unit facing inner garden. 12' ceiling in living/dining/2 bedrooms. The unit boasting modern gourmet kitchen with high end appliances. Building amenities includes yoga room, gym, billiard, meeting room, play area and more. Easy access to Walmart, restaurants, shops and more. Finished area taken from BC Assessment, in suite area measured by listing agent. Asking price below B.C. Assessment $1,035,000. Month to month tenanted at $2570/month. NO TOUCH BASE, text or call for fast reply. All measurements are approximate, buyer to verify if deemed important. (id:60626)
Sutton Group-West Coast Realty
18 Kemp Crescent
Strathroy, Ontario
Welcome to 18 Kemp Crescent, to this dazzling Bungalow, built by Royal Oak Homes - Luxury Home Builders in London Ontario. Located in a very desirable, quiet crescent in Strathroy's Northern Woods Development and sitting on a large property. This stunning, open concept Home offers 3 Bedrooms and 3 Full Bathrooms, loaded with extras such as Separate Entrance, 9 foot Ceilings, 8 foot Doors, gorgeous flooring. Upon entering this elegant home, you will be greeted by an inviting great room with modern style Fireplace and Tray Ceiling with pot lights. An open concept Kitchen has quartz counter tops, walk-in Pantry, large Island, Dining area and french doors leading to covered Patio and Fenced yard. Master Bedroom offers luxurious en-suite with soaker tub, double sink, shower and a walk-in closet. Separate entrance leading to the lower level has 1 Bedroom and 1 Full Bathroom for guests or in-laws. In addition, the partially finished lower level gives the opportunity to customize it to your liking, potentially creating 2 more Bedrooms, Family Room and a Kitchen. Interlocking Driveway has space for 4 Vehicles and a large 2 Car Garage completes this home. 2 min. walk off Kemp Cres. to nearby forest trail and Pond to the sights and sounds of nature at your doorsteps. This home is the one to see and make your own! (id:60626)
Royal LePage State Realty
1331 Upper Thames Drive
Woodstock, Ontario
Stunning and fully upgraded 3-year-old detached home featuring 4 spacious bedrooms, 4 bathrooms, and a double car garage. This home offers separate living, dining, breakfast and family rooms perfect for modern family living. The main kitchen features elegant quartz countertops, complemented by a separate service area. Upgrades throughout include hardwood flooring on the main floor, upgraded floor tiles across all levels, upgraded railings, and no carpet anywhere in the house. All washrooms have been upgraded with quality finishes. Ideally located directly in front of a future park, just 1 minute to a school, 2 minutes to Gurudwara Sri Guru Singh Sabha, and walking distance to the scenic Thames River. Close to the Toyota manufacturing plant, shopping amenities, with quick access to Highways 401 and 403. A must-see, move-in-ready home in a thriving, family-friendly community. (id:60626)
RE/MAX President Realty
7706 Giles Drive
Coldstream, British Columbia
Nestled in a quiet area of Coldstream! This home is a perfect blend of comfort, style and relaxation. Major renovations done in 2000, that lead to an Open Concept, Ensuite with Walk In Closet for the Primary Bedroom and 2 bedroom suite downstairs. Enjoy your private backyard with Two Decks, Hot Tub, Inground Pool, flat fenced yard. Plenty of storage with 450 sqft under the deck and an additional 350 sqft of warm storage (which is set up as a playroom). Full area 5 ft high, total Bonus! Lots of parking with the garage and 4 car wide uncovered parking. Close to schools, parks, trails, and Kalamalka Lake. Only 30 minutes to Kelowna International Airport. (id:60626)
Royal LePage Downtown Realty
524 Stornoway Dr
Colwood, British Columbia
Lovely 5 bedroom Family home on a quiet street with a fully self-contained 1 bedrm suite AND a separate 1-bed in-law suite! The main floor features 3 spacious bedrooms, updated 4-pc bathrm, updated kitchen featuring SS appliances and 2-tone cabinetry, a large bright living room and separate dining area that leads to a large deck overlooking the huge, fully fenced backyard. Downstairs find the in-law suite, newly updated 3-pc bathroom and laundry PLUS a separate 1-bedrm mortgage helper. The lot is large with a flat usable front yard as well as the flat, fenced back yard. Also, plenty of parking: big enough for an RV or boat. The backyard features garden beds, kids tree house and playset, sheds and a separate fenced area for the tenant! Many recent updates include newer vinyl windows, kitchen, bathrooms, H/W tank, high-end blinds, 150amp electrical panel, recent exterior paint, and fresh paint inside as well. Convenient location with easy access to buses, schools and the Westshore Mall. (id:60626)
Oakwyn Realty Ltd.
2311 Gerrard Street E
Toronto, Ontario
What an amazing opportunity to own a property in the Upper Beach! Literally steps to Danforth Go making a 13min commute to the downtown core a breeze! Lovely updated semi detached 3 bed, 2 full bath home that has been lovingly updated and maintained. Whether it is a move in ready 3 bedroom home with an amazing commute option to the financial district, or an incredible family home in sought after schools districts that ticks all the boxes, this one is it! A shockingly large backyard with a lot size of over 150' deep with a large storage shed! It is more tranquil and quiet than you can imagine with lots of upgrades. $80,000 in recent upgrades include, New roof, drains, soundproofing, insulation to name a few. An amazing home inspection available via email. Don't miss this opportunity to get into an amazing property with fantastic school districts such as Adam Beck (French immersion option) and Malvern (French option as well)! Larger than it appears with a sweet porch addition as well as a great living space at the back! Deceivingly large main floor living space of over 700 sq ft. Offers any time! (id:60626)
Royal LePage Estate Realty
1411 Shoal Way
Squamish, British Columbia
Come live at SEA & SKY, an incredible master-planned community by Bosa! This amazing 2 bedroom 2 bathroom townhome features a spacious open concept kitchen, with a garage & carport. Live the Squamish lifestyle with all that nature has to offer right outside your door! Coming soon is a pedestrian bridge to downtown, and a 17,000 square ft club house with sports court, pool, fitness centre, & much more! (id:60626)
Sutton Group-West Coast Realty
186 Hope Bay Road
South Bruce Peninsula, Ontario
Welcome to your dream getaway or year-round home in beautiful Hope Bay! This well-appointed 3-bedroom, 2-bath waterfront home offers the perfect blend of comfort, functionality, and lakeside charm. Set on a scenic lot with stunning water views and direct access to the shoreline just across the road, this property offers the ultimate Bruce Peninsula lifestyle. Enjoy evenings by the shoreside firepit, taking in the serenity of the bay. Inside, the home features a warm and inviting layout with plenty of natural light, ideal for family living or entertaining guests. Whether you're seeking a peaceful retreat or a permanent residence, this home delivers. The impressive 30 x 24 detached garage is a standout feature, with a fully finished loft space above that's heated, insulated, and includes its own 2-piece bathroom perfect for guests, a home office, or hobby studio. Located close to all the amenities the Bruce Peninsula has to offer hiking, beaches, shopping, restaurants, and more this is an ideal opportunity to own a versatile waterfront property in one of the areas most sought-after bays. Your lakeside lifestyle awaits at Hope Bay! (id:60626)
RE/MAX Grey Bruce Realty Inc.
2402 1239 W Georgia Street
Vancouver, British Columbia
Fully Renovated, beautifully redesigned corner unit featuring 2 beds, 2 baths, and a custom built-in office. Enjoy sweeping city skyline views, 9 ft ceilings, engineered hardwood floors, and a cozy balcony. The modern kitchen includes quartz countertops, custom cabinetry, and stainless steel appliances. Spacious and bright living/dining area, perfect for entertaining, with plenty of in-suite storage and a dedicated work space. Prime location just steps to Robson St., top restaurants, shopping, and transit. Amenities: lap pool, hot tub, sauna, 24-hr concierge, party room, conference room & garden. (id:60626)
RE/MAX Masters Realty
11 1221 Rocklin Street
Coquitlam, British Columbia
Introducing a remarkable townhouse that combines comfort and convenience! This stunning 3-bedroom plus office, 3-bathroom unit boasts an impressive 10-foot ceiling and a desirable north-south facing orientation. Experience a perfect work-from-home environment in the expansive 175 sqft den/office, providing ample space for productivity. This home is conveniently located near all levels of schools and the upcoming Burke Mountain Village, which will feature a community center, Princeton Plaza, parks, and shopping options. Additionally, you're only a 10-minute drive away from Costco, Canadian Tire, Walmart, and more. Don't miss your chance to make this extraordinary townhouse your own and start envisioning the unforgettable memories that await! Open house April 26 and 27 from 2 to 4 pm (id:60626)
RE/MAX City Realty
1560 Moira Crescent
Milton, Ontario
Welcome to this brand new, beautifully designed Mattamy-built three-bedroom, two-storey townhome located in one of Miltons most desirable neighborhoods just steps from Craig Kielburger Secondary School. From the moment you enter, you'll notice the soaring 9-foot ceilings and modern open-concept layout that effortlessly connects the living and dining areas, creating a bright and inviting atmosphere. The heart of the home is the dreamy eat-in kitchen, thoughtfully upgraded with sleek custom cabinetry, tall upper cabinets for extra storage, stainless steel appliances, and a large centre island with an extended breakfast bar perfect for cooking, casual dining, and entertaining. A dine-in area walks out to the backyard, offering seamless indoor-outdoor living, while just down the hall, a cozy and private home office provides the ideal work-from-home space. Upstairs, upgraded wood spindle railings lead to a spacious primary retreat featuring a luxurious 3-piece ensuite with a glass-door stand-up shower, quartz double vanity, and a huge walk-in closet. Two additional generously sized bedrooms, a full 4-piece bath, and a convenient upper-level laundry room complete the second floor. The large unfinished basement offers incredible storage potential or future living space, and with direct garage access from inside the home, this property delivers everyday convenience. Move-in ready and showing A++, this townhome offers comfort, function, and modern style in a prime family-friendly location. (id:60626)
Rock Star Real Estate Inc.
199 Hollyberry Trail
Toronto, Ontario
Tastefully Renovated Family Home Situated In A High Demand and Quiet Neighborhood In North York Hillcrest Village! Recently renovated ( 2024). $$$ Spent On Upgrades!!! Stunning Eat-In Kitchen Boasting Granite Countertops! Large Windows Allows For Tons Of Natural Light! Fabulous Open Concept Dining And Living W/O To Large Deck & Private Backyard! Great Practical Layout With Three Great-Sized Bedrooms With Spacious Closets In Each Room! Finished Bsmt Apartment W/Separate entrance, Kitchen and 2 bedrooms! Great Income Potential! Ravine Setting Pool Size Backyard, Serene & Private With A Huge Deck! No Houses Behind! Long Private Driveway. New Roof (2024), New Furnace & AC( 2025). A Must See!!!Top Ranking Schools: French Immersion - Arbor Glen, Highland Jr.High, A.Y. Jackson S.S., Excellent Location, Steps To Public Transit, Ttc, Parks, Don Valley Trail, Restaurants, Shops & Easy Access To 404/401/407. (id:60626)
Homelife Eagle Realty Inc.
93 15111 Edmund Drive
Surrey, British Columbia
BEAUTIFUL 3 STOREY CORNER UNIT TOWNHOUSE development by Polygon. This 2084 sf 4 bed+ 4 bath townhome is within walking distance to shopping centre, YMCA Rec Centre, restaurants, and much more. The townhome is well designed with a functional layout offering 9ft ceilings in the main, open floor plan as you come into the open foyer, living room & kitchen w/beautiful s/s appliances and island w/quartz countertop, lots of windows to let natural light in and generous sized balcony and lots of parking. (id:60626)
Century 21 Coastal Realty Ltd.
1022 Barnes Avenue
Kelowna, British Columbia
LOCATION!! LOCATION!! LOCATION!! This home is beautifully situated in one of Kelowna's most sought-after Lower Mission locations. Just a quick ten minute walk to Okanagan Lake with Rotary and Gyro beaches just around the corner. Within minutes to some of Kelowna's top-rated schools, plus endless shops, restaurants, parks and golf courses...all this and more at your fingertips. This well designed four bedroom, three bath home is ready for your personal touches to make it perfectly your own. Well maintained. Large foyer as you enter on the main level has a two story view with a curved stair case. Bright, spacious, open floor plan, large windows with a cozy feel. Kitchen has island and breakfast nook open to the family room which looks out into your own private retreat. Fully fenced private back yard and hot tub for enjoying those beautiful summer evenings. Second level has all four bedrooms. Spacious primary boasts a large ensuite with soaker tub, glass shower and walk in closet. Spacious and open. Designed for that large, active, happy family, with lots of indoor & outdoor living spaces. With a seamless blend of convenience, functionality and family living...this is the perfect home. (id:60626)
Oakwyn Realty Okanagan
1135 Meadowlark Ridge
London South, Ontario
PRICED TO SELL WITH BELOW MARKET PRICE!!. Welcome to 1135 MEADOWLARK RIDGE,AN ENERGY STAR CERTIFIED HOME with a walk-out basement(9 foot Height) luxurious home Built by Rembrandt Homes that promises high-end living and exceptional superior craftsmanship with (approximate 2700 SQF as per floor plan)The main level features 9-foot ceilings with large windows creating a spacious & great look. 4 spacious bedrooms, a Den, separate dining, and a 3.5 bath. This home offers ample room for your family. open-concept kitchen with quartz countertops, a freestanding island, a walk-in pantry, and a separate dining area perfect for family gatherings. engineered hardwood floors, upgraded lighting, including pot lights throughout. There is also an open-concept family living with a fireplace, ideal for enjoying your evenings with natural beauty. Step out onto the covered deck with a railing offering another amazing view. Prime Location - Situated in a family-friendly neighborhood & ensuring convenience and peace of mind. This home is close to top-rated schools, shopping centers and hospitals. Only a few minutes from the 401. (id:60626)
Streetcity Realty Inc.
1490 Cornwall Road
Kelowna, British Columbia
Cornwall Road is a very desirable location, and this home will tick a lot of boxes for a lot of lookers. First Time Buyers, Families and Investors, you'll want to see this one. On a quiet street, situated mere minutes from both elementary and middle schools, the morning school run will be a breeze. With its proximity to the Mission Park Greenway and shopping centers this home boasts an unbeatable address. The main residence is a spacious 3-bed, 2-bath dwelling with a thoughtfully designed layout. The bay window in the living room brings in great light, the kitchen w/island had plenty of cabinetry and the dining room with two way slider allows for seamless indoor-outdoor living to both a covered patio and an inviting uncovered conversation area. Outside, enjoy the above-ground pool and relaxing hot tub, all within the privacy of a fully fenced .34-acre lot. A detached garage/shop (100 amp + 220) provides ample space for hobbies and storage ( 24x24) Adding to its appeal is a 2017 detached 1-bedroom, 1-bathroom suite (connected by a breezeway), offering independent and quiet living with its own utilities and private patio. Recent upgrades to the street's sidewalks and beautifully landscaped yard enhance the overall curb appeal. With many updates completed between 2017 and 2024, this property is truly move-in ready and offers a fantastic opportunity for convenient comfortable living with potential rental income Call Today To View (id:60626)
Oakwyn Realty Okanagan
79 Spencer Drive
Centre Wellington, Ontario
Welcome to 79 Spencer Drive in Elora a well-maintained 3+1 bedroom, 2 bathroom bungalow located in one of the villages most desirable neighbourhoods. Built in 2011, this home offers over 2,000 square feet of finished living space and is a great option for those seeking the comfort and practicality of one-floor living. The main level features a bright, open-concept layout with a spacious kitchen, dining area, and living room a functional space for everyday living and entertaining. There are three bedrooms on the main floor, including a generous primary suite complete with a walk-in closet and a private ensuite bathroom. A second full bathroom and main-floor laundry add to the homes convenience. The basement is partially finished and includes a large rec room, an additional bedroom, and ample space for storage or future finishing offering flexibility for guests, hobbies, or a home office. Outside, the home features a private driveway, attached garage, and a low-maintenance yard. Enjoy being just steps from a large neighbourhood park and the Elora Cataract Trailway, with beautiful downtown Elora only a short stroll away. If you're looking for a clean, comfortable bungalow in a quiet, established community, 79 Spencer Drive is well worth a look. (id:60626)
M1 Real Estate Brokerage Ltd
373 Pinnacle Trail
Aurora, Ontario
Welcome to this fully renovated 4-bedroom, 3-bathroom semi-detached home located in one of Aurora's most desirable neighbourhoods. This spacious and updated home features new hardwood flooring throughout and a layout designed for both functionality and comfort. The main floor includes a brand-new kitchen (2023) with granite countertops, a centre island, stainless steel appliances, and a walkout to the back deck - perfect for entertaining. The combined living and dining room also has a walkout to the side yard, offering plenty of natural light. A separate family room with a two-sided fireplace provides a cozy retreat. Upstairs, the king-sized primary bedroom includes a walk-in closet and a renovated 3-piece ensuite (2023) completing the upper level. The finished basement features a large recreation room, cold room, and a dedicated laundry area. Outside, the fully fenced backyard offers privacy and outdoor space for the whole family. Conveniently located near top-rated schools, shopping, Highway 404, and the Aurora GO Station, this home is ideal for families commuters alike. (id:60626)
Keller Williams Referred Urban Realty
30 Larkspur Road
Brampton, Ontario
Beautiful: 4 Bedroom Detached Home With Finished Basement: Double Garage: Upgraded Laminate floor: Pot Lights: Family Size Kitchen With Quartz Counter Top: Breakfast Area, Walk Out To Yard: Solid Oak Staircase: Family room with Gas Fireplace. skylights on the main floor and second floor bring more natural light in the the house: Master Bedroom 5 Pc. Ensuite, W/I Closet: Basement Finished With Rec Room: Close To School, Park, Plaza, Transit, Hospital. (id:60626)
RE/MAX Champions Realty Inc.
1 Sarah's Cove
White City, Saskatchewan
Welcome to 1 Sarah's Cove White City. Location, location ,location!! This custom built 2 storey home is located on one of White City's most sought after no-thru traffic streets. It is in walking distance to great schools, numerous parks & pathways which makes it ideal for growing families. 4 bed/ 4bath this family home offers 2870sqft of beautifully finished living space. Many thoughtful details/upgrades went into the build including, gorgeous chefs kitchen, main floor office with built -in dual workstations, spacious mudroom with lockers, 3 stunning fireplaces, Master suite w/oversized walk-in closet & custom shower. Convenient second floor laundry with stylish millwork & utility sink. Basement rec-room with built in entertainment wall and full bar. Dream 4 car garage with 10'ft overhead doors, 12'ft ceilings, insulated/sheeted/heated and offers a rear overhead door to access the backyard. Outside the concrete driveway spans just shy of 2500 sqft and offers plenty of parking and curb appeal! The exterior is finished in maintenance free Lux vertical siding & acrylic stucco. Both the front porch and the rear deck are covered and offer over 500 sqft of outdoor comfort and enjoyment. Call your favorite real estate agent and come have a look. (id:60626)
Exp Realty

