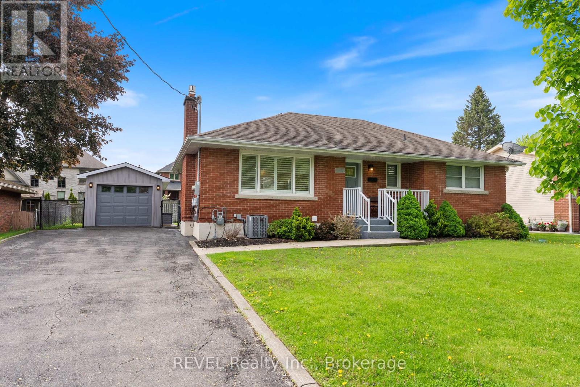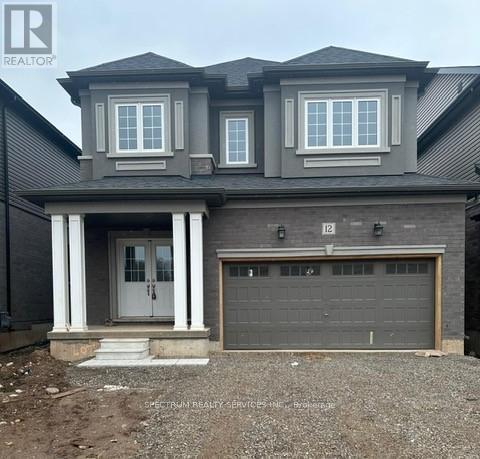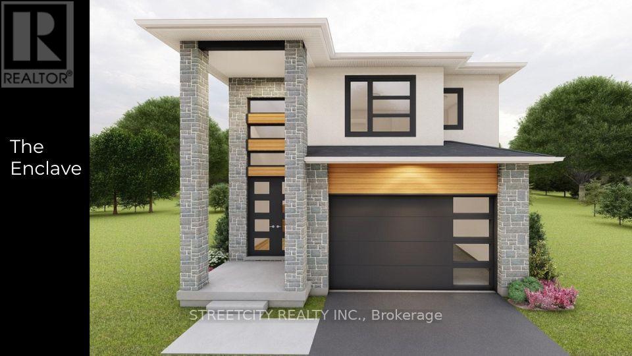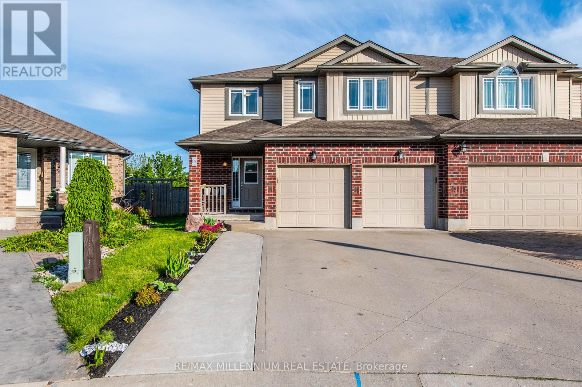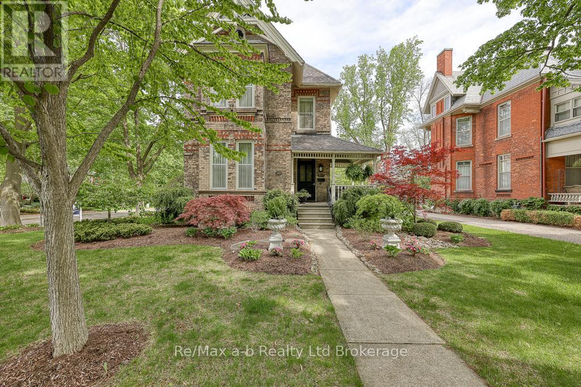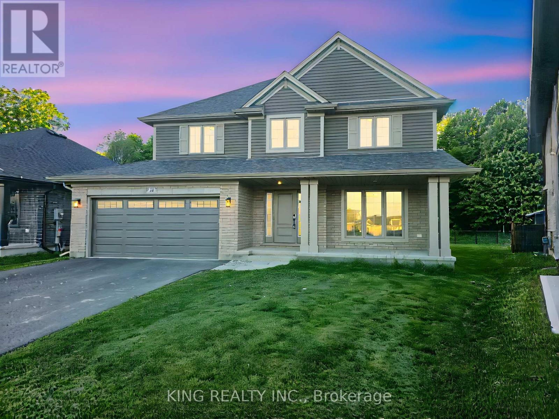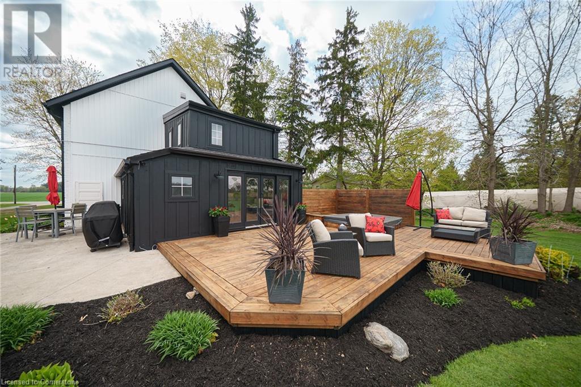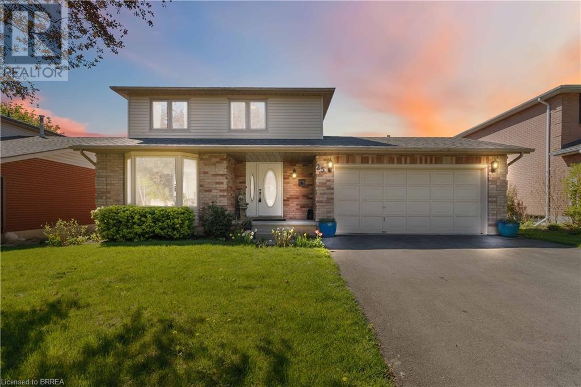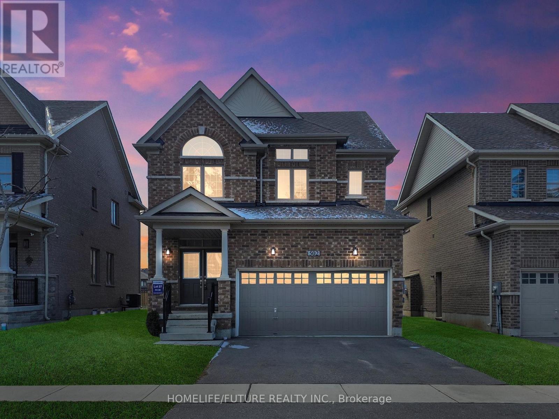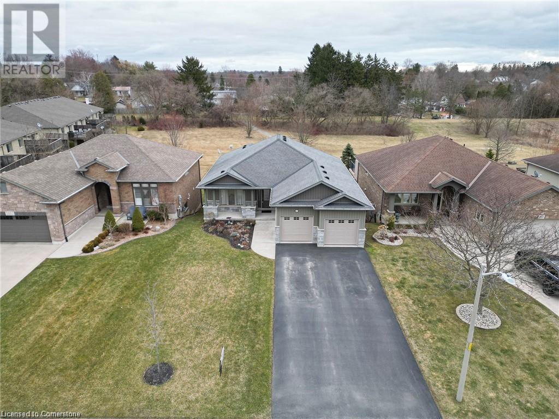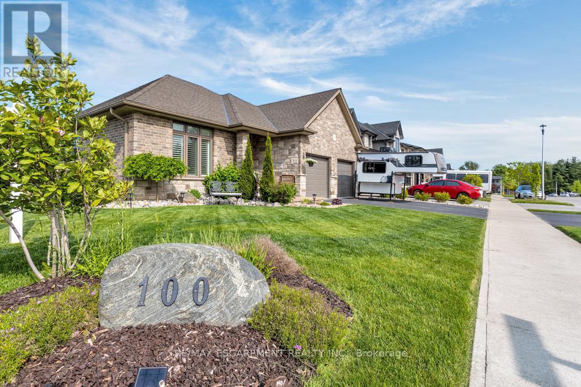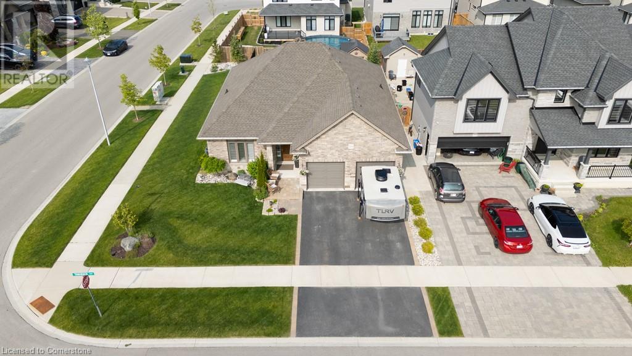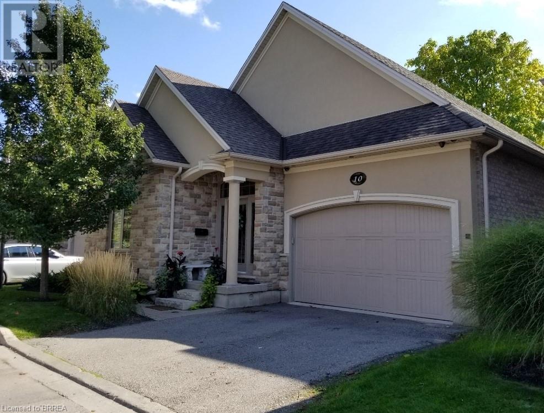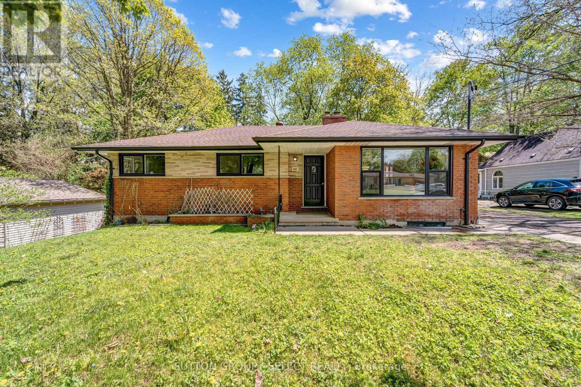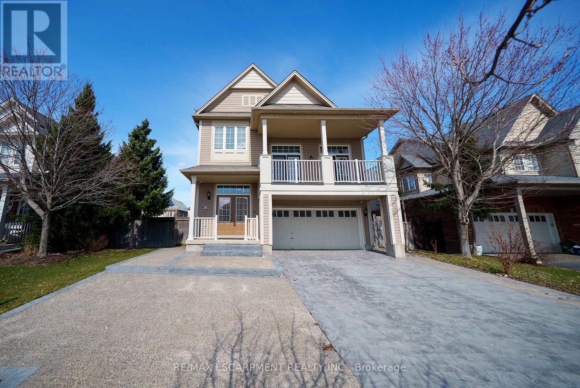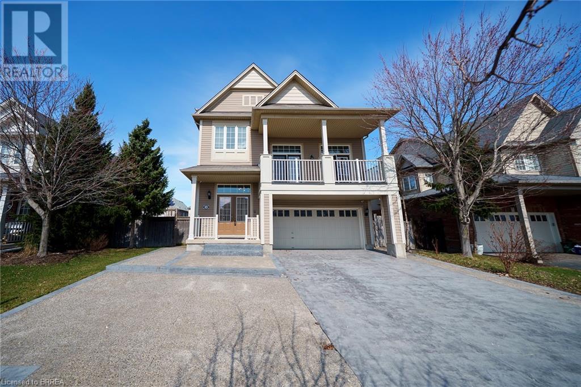23 Allensgate Drive
Brantford, Ontario
Custom built solid brick bungalow boasting over 1850 square feet on the main floor and backing onto Myrtleville House Museum. You won't believe all this sizeable home has to offer! The spacious foyer leads to the elegant sunken living room with corner windows and separate dining room perfect for family gatherings and entertaining, the large eat in kitchen has ample cupboards and counter space, updated stainless appliances including a gas range and an island, the main floor family room has a cozy gas fireplace, hardwood floors and patio doors to the beautifully landscaped 1/5th of an acre pool size lot backing onto Myrtleville House. The primary suite is big enough for King size furniture, has a big walk-in closet and an updated 3pc ensuite and another set of patio doors out to the deck and backyard. There are two more good size bedrooms with big closets and another full bathroom on this level as well as two, yes two, staircases to the lower level. Access to the 2 car garage is conveniently located for easy access. The basement has approximately 1500 square feet of finished area with a huge rec room featuring a spiral staircase to the main level, there is another 3pc bathroom, two more very large bedrooms with tons of closet space, a nice size workshop, laundry room, cold room and more storage space tucked in the basement than you can fill. The very private back yard has a park lite setting attracts birds and butterflies and backs onto Myrtleville House Museum. Front and back sprinkler system, Duracurb around the gardens, professional lawncare service has been done every year. Excellent location with Walter Gretzky Municipal golf course just around the corner, Anne Good Park just a few steps down the street, close to shopping, restaurants, the 403, Highway 24 and more. This is a rare opportunity to own such a large home on an equally impressive lot in this sought after North Endneighbourhood. (id:60626)
RE/MAX Twin City Realty Inc.
47 Winter Way
Brantford, Ontario
Discover Your Dream Home in the Desirable Beckett Neighborhood of West Brantford! Nestled on a picturesque, tree-lined street, this beautifully maintained one-owner bungalow is the perfect retreat for any family. Offering over 3,000 sq ft of thoughtfully designed living space, this home combines comfort, functionality, and charm. Step inside to find a welcoming sunken living room bathed in natural light, seamlessly connected to a formal dining area-ideal for gatherings and celebrations. The adjacent eat-in kitchen, with its practical layout, is perfect for creating memorable meals or savoring your morning coffee. The main floor features three generously sized bedrooms, including a tranquil primary suite complete with a private 3-piece ensuite. Head downstairs to the fully finished basement, where a sprawling rec room invites you to relax, entertain, or play and gives loads of natural light with the walk out to the yard. A separate den offers a quiet space for work or study, while a fourth bedroom and additional 3- piece bathroom provide extra comfort for guests or growing families. With abundant storage throughout, staying organized has never been easier. Situated near parks, green spaces, and essential amenities, this home also provides easy access to top-rated schools and major roads- making it as convenient as it is charming. Don't miss the chance to make this serene haven your own. (id:60626)
RE/MAX Escarpment Golfi Realty Inc.
442 James Street
Delhi, Ontario
Welcome to 442 James Street, located in the picturesque town of Delhi. This exceptional bungalow effortlessly combines contemporary design with refined modern finishes, making it perfect for multi-generational living or a complete in-law suite setup. From the moment you arrive, the superior craftsmanship is clear—starting with the inviting double sidelight entry door and continuing into the spacious foyer that opens into a bright, open-concept living space. The expansive main area features a chef-inspired kitchen complete with soft-close cabinetry, under-mount lighting for ambiance, a generous pantry, eye-catching quartz countertops, a large island, and cutting-edge Smart appliances. Just off the kitchen, the dinging and living areas flow seamlessly and includes sliding doors that open onto a raised deck, offering peaceful views of the private backyard. The main floor also offers three generously sized bedrooms, including a luxurious primary suite featuring a walk-in closet and an elegant ensuite bathroom with a beautifully tiled glass-door standalone shower. A second 4-piece bathroom is conveniently located for guests and family members, along with a practical laundry room that provides direct access to the garage. Head downstairs to the fully finished lower level, where the same attention to quality and detail continues. This level includes two more bedrooms, a stylish 4-piece bathroom, a full kitchen, and a spacious dining area and family room that opens to a cozy covered porch overlooking the backyard. Step outside and enjoy your peaceful outdoor retreat, surrounded by mature trees that add natural beauty and privacy. This thoughtfully designed home offers the perfect combination of modern comfort, functional living, and timeless elegance. At 442 James Street, you’ll find a true haven—ideal for both entertaining and everyday relaxation in your dream home. (id:60626)
Pay It Forward Realty
17 Varadi Avenue
Brantford, Ontario
17 Varadi is the ideal bungalow that checks all the boxes, offering luxurious living in a sought-after neighbourhood. This fully renovated beauty features a finished basement, a spacious lot, and a convenient garage. Inside, you'll find stunning quartz countertops, expansive living areas, a chic breakfast bar, and modern tile showers. The lower level boasts a fantastic rec room, plus an additional bedroom with a walk-in closet. The backyard is an entertainers dream, with a deck thats perfect for hosting gatherings and enjoying outdoor living to the fullest. Recent updates include an EV charger, an upgraded 200 amp panel, a new roof, and a basement renovation. This turn-key home is just minutes away from all amenities, including Zehrs, Walmart, and the liquor store. (id:60626)
Revel Realty Inc.
12 Sherril Avenue
Brantford, Ontario
Move To Branford's Best Selling Community In 30-90 Days; Buy Direct From The Builder. The "Glasswing 4" Model has over 2,194 Sq. Ft., 4 Bedrooms, 2.5 Baths. Modern Oak Staircase, Laminated Hardwood Floors On Main, Over $42K In Extra Upgrades Included In Purchase Price. (id:60626)
Spectrum Realty Services Inc.
1218 Honeywood Drive
London, Ontario
**BRAND NEW STAINLESS STEEL APPLIANCES INCLUDED *(Reach out to Listing Agent for buyer promotion) .TO BE BUILT!! THE BEST VALUE ON THE MARKET! Welcome to The Origin Homes. Proudly situated in Southeast London's newest development, Jackson Meadows. The ENCLAVE model is an embodiment of luxury, showcasing high-end features and thoughtful upgrades throughout. The separate entrance leading to basement. This home is designed for both elegance and functionality. Boasting a generous2192 square feet Option A Enclave offers 4 bedrooms and 2.5 bathrooms and 2078 square feet option B Enclave offers 3 bedrooms and 2.5 bath. Model 2192 Square feet Option C Enclave offers 4 bedroom with 3.5 bathrooms with slight price difference from the listing price. Many lots and plans area available Inside, the home is adorned with luxurious finishes and features that elevate the living experience. High gloss cabinets, quartz countertops and backsplashes, soft-close cabinets, a sleek linear fireplace and pot lighting. Other models and lots are available, ask for the complete builder's package. ** This is a linked property.** (id:60626)
Streetcity Realty Inc.
13 Ridgewood Court
Woodstock, Ontario
Welcome to Woodstock, enjoy city life surrounded by nature.one of the most desired community close to GTA on highway 401. Luxury 3 Bed, 3.5 Bath, Semi-Detached, Double Car Garage, Ideally,Situated On Cul-De-Sac. Abundance Of Natural Light, modern and highly Upgraded and convenient design throughout, to fall in love at first sight. Like a castle's grand Foyer to Welcome You Into This amazing Home, Noticeable Soaring Ceilings, Gleaming New Floors, And Tasteful Decor.The Recently Updated Open-Concept Kitchen, Eating And Living Areas Are Perfect For Entertaining, With Large Windows Overlooking The Beautifully Landscaped Yard, Which Backs Onto Greenspace. The Living Room Offers A Warm And Cozy Atmosphere, Perfect For Relaxing With Loved Ones While Preparing A Meal Together. Upstairs, You'll Find A Second Family Room, The Convenient 2nd Floor Laundry, The Luxurious Primary Suite With A Walk-In Closet And A 3 Piece En-suite Bathroom. (id:60626)
RE/MAX Millennium Real Estate
399 Drew Street
Woodstock, Ontario
Step into the timeless elegance of this stunning 1885 Victorian Queen Anne home, where historic charm meets modern convenience. Surrounded by some of the most stunning century homes in the province, in the highly sought-after Old North area of Woodstock, where pride of ownership abounds, this move-in-ready masterpiece sits directly across from the picturesque, tree-lined Victoria Park. From the moment you enter, past the large covered porch and through the vestibule, you will be captivated by the grand, light-filled rooms, soaring ceilings, and exquisite original trim work, including intricate corner blocks that add a touch of artistry to the space. Notable features include beautiful stained glass, a classy butler's pantry and whimsical back staircase! Pristine hardwood floors stretch throughout the home, perfectly complementing its rich history. While the home's character is beautifully preserved, thoughtful updates ensure comfortable modern living. Some handy features include a detached garage, beautiful courtyard with wooden pergola, basement walk-up, and an unfinished walk-up 3rd floor. This would be perfect if you're looking to expand the living space with a large new primary suite, or a 3rd floor rec-room. Those that work from home will enjoy a handy second-floor office, which could also be an efficient guest room, 4th bedroom, or nursery. Enjoy the benefits of updated plumbing, a high-efficiency forced air heating system with A/C, and copper wiring, with 200-amp service. The home has a dry, full height basement with concrete foundation, and a fully functioning second kitchen! Ideally located just minutes from Highway 401/403 and within walking distance of schools, shopping, restaurants, and other essential services, this home offers both prestige and practicality. Come experience the warmth and grandeur of this extraordinary home. Welcome to your perfect blend of history and modern living! (id:60626)
RE/MAX A-B Realty Ltd Brokerage
15 Dunning Way
St. Thomas, Ontario
Welcome to this stunning move-in ready two-storey home built by Hayhoe Homes, located in the sought-after Orchard Park Meadows community. Backing onto a serene treed lot, this property offers both privacy and comfort in a prime location.Boasting 4 spacious bedrooms and 2.5 bathrooms, this home features a bright, open-concept main floor with 9 ceilings, elegant hardwood and ceramic tile flooring, and a beautifully appointed kitchen complete with quartz counter-tops, tile backsplash, and a generous walk-in pantry. A versatile main floor office can also serve as a fifth bedroom or guest room.Upstairs, you'll find four generously sized bedrooms, including a luxurious primary suite with a 5-piece en-suite and a walk-in closet. The unfinished basement offers ample potential for future development, including space for a family room, an additional bedroom, and a bathroom.Additional highlights include a double-car garage and a private backyard perfect for relaxing or entertaining.Don't miss this incredible opportunity to own a quality-built home in a growing, family-friendly neighbourhood! (id:60626)
King Realty Inc.
Revel Realty Inc.
48 Devon Street
Brantford, Ontario
RARELY Offered Henderson Gem with Parklike setting on an oversized Lot , Welcome to this exceptional home available for first time in many years . Nestled on an impressive 113 ft wide lot with mature trees, gardens and ultimate privacy . Boasting 3 +1 bedrooms and 3 .5 baths this home features gleaming hardwood & ceramic floor thru out . The expansive white updated kitchen 2007, includes sleek cabinetry , quartz countertops , a breakfast bar and flows seamlessly into a large separate dining room with vaulted ceilings many windows ,overlooks an 18 x 36 ft inground pool and landscaped yard -perfect for entertaining . Pool professionally maintained with pool house and gas heater . Lovely large Living room with multiple windows, custom blinds and a gas fireplace, hardwood flooring flows off the main foyer as well , character featuring cove mouldings in great shape . The fully finished lower level offers spacious Rec. room , spacious games area ,California shutters, surprisingly large 6 piece bath with jacuzzi tub - ideal for relaxation and family gatherings . other lower level rooms allow for exercise room? office? storage ? you can decide with all this space . A STAND OUT FEATURE at this Property is the on Trend -fully self contained ground floor 1 bedroom 1 bth apt , in nice condition , at the rear of the main house - perfect for in laws or as a mortgage helper . With a privacy fenced backyard, lush surroundings, patio, inground pool and pergola , and generous total living space this is a rare opportunity to own a one-of-a -kind property in a premier neighborhood . If this fits your needs ..Please Dont Delay. (id:60626)
Century 21 Heritage House Ltd
747 Norfolk Street S
Simcoe, Ontario
120 year old triple brick Century home....set on a beautiful acre of property, with incredible views of Norfolk farmland. Conveniently located just 2km's from grocery store and other amenities of town. Inside, on the second floor, you'll find three bedrooms and two full baths, including a master ensuite with a custom built shower. His and hers walk-in closets. The hers closet is exceptionally large and could easily be transformed into a unique space. The main floor features large principle rooms with high ceilings , a dining area that I believe is one of the finest you'll find, along with two living areas, a convenient two-piece bath with a laundry room, and a charming compact office. The outdoor spaces are exceptional. Imagine relaxing on the covered front porch, watching breathtaking sunsets, or enjoying an afternoon on the stamped concrete side patio. The rear deck has a hot tub and cold plunge, and then there's the 12x20 covered patio at the shop/man cave – a space where everyone loves to spend time. For those early risers, the sunrise views from the backyard, past the shop and overlooking the farming fields, are simply spectacular. The vast yard has an electric invisible fence for your dogs to enjoy the yard without you worrying about them wandering. A large paved driveway leading to the shop/garage/mancave detached from the house with its own covered seating area & grilling space. The shop has heated concrete floors, and a loft potentially for storage or even a poker room overlooking the main shop. This property features a drilled well and a new septic system (septic 2025), translating to an abundance of savings. This triple brick Century home has been mostly updated over the last 20 years, including LVP flooring, drywall where plaster once existed, etc. The most cherished homes aren't necessarily those that are flawless, instead, they are filled with character and perhaps a few quirks that make them uniquely yours- imperfectly perfect. (id:60626)
Century 21 Heritage Group Ltd. Brokerage
62 Duchess Drive
Delhi, Ontario
Get ready to be charmed by The Wayside! This 1695 sq. ft. bungalow in Bluegrass Estates is just waiting to be built. Among the various models available, this one offers 1695 sq.ft. of contemporary living space, ideal for those who value comfort and style in a well-constructed home. A covered entrance welcomes you into a cozy foyer, leading to an expansive open-concept living area. The kitchen is a chef's dream with custom cabinets, quartz or granite countertops, pot lights, and an island perfect for gathering. Adjacent to it, the dining area grants access to the covered, composite back deck. The great room is airy, with a tray ceiling, a fireplace, and large windows that bathe the space in natural light. The primary bedroom boasts a 4-piece ensuite with a tiled shower, a substantial walk-in closet, and ample room for furniture. Additionally, there's a sizable second bedroom, main floor laundry, and a handy garage entry. The price covers the lot, HST, a fully sodded yard, and the promise of joyful memories. Schedule your appointment today to explore all the possibilities. (id:60626)
Coldwell Banker Big Creek Realty Ltd. Brokerage
25 Winter Way
Brantford, Ontario
Welcome to the mature and sought after Pioneer Grove neighbourhood, known for its stately and charming Executive Homes, of which 25 Winter Way is a shining example. This 2 Storey, 3 bedroom, 1.5 Bath brick home features stunning gardens that surround an in ground pool as well as a hot tub. The main floor features upgraded hardwood flooring throughout the formal living and dining room as well as the family room where you will also find a cozy gas fireplace and a vaulted ceiling with a skylight affording an abundance of natural light. The kitchen is well appointed with newer stone countertops and includes the fridge, stove and newer dishwasher. Walk out to a 2 tiered deck and spend the summer months in a beautiful, heated, roman style inground swimming pool complete with walk in steps with heated jets, fibre optic lighting and a new textured non slip pool liner (2021). A Polaris robotic cleaner (new in 2018) and a fitted winter safety cover are also included. The backyard definitely qualifies as an 'Oasis' for outdoor entertaining, relaxing and enjoying family time and also features a 6 person Hot Tub. The second storey is home to 3 generously size bedrooms including the primary bedroom featuring 2 double closets. The main bathroom has been fully renovated in recent years with porcelain flooring, a modern soaker tub and separate shower. New asphalt driveway in 2021, 2nd storey windows in 2013, Washer & Dryer (2022). This home is a must see and a delight to tour!!! (id:60626)
Coldwell Banker Homefront Realty
172 Norfolk Street
Simcoe, Ontario
The possibilities are Endless with this Beautiful Home which is zoned both Residential and Commercial. This century home has so much of its original charm; Square brick Turret, Original Floors, High Baseboards, Stairs and Newel Post, Tin Ceiling in the Kitchen and hidden back stairway (it just requires a new opening). The updates bring it up to modern standards; in the Kitchen there are newer Cabinets with Gas Stove and Island, the Sunroom has been insulated and Gas Fireplace added, 2pc bath on the main floor, a Laundry room has been added to the bedroom level, Primary bedroom has an ensuite and walk in closet. The main floor consists of a Sunroom, Kitchen, 2pc bath, Formal Dining Room, Living Room and Sitting Room. The 2nd Floor Bedroom level has 3 Bedrooms 2 Bathrooms and Laundry room, The Attic houses built-ins and is just waiting for your designer touches. The Basement has a good ceiling height with built-in shelves. Then there is a 3 car garage which also has attic space. The backyard is so pretty and private. This home is Zoned as CRB allowing you to change the property to: Art Gallery, Bed & Breakfast, Clinic or doctors' office, Offices, Photography Studio and Shop, Retirement home or Long-Term care facility, Duplex or Triplex... and so many more options. Endless Possibilities... What would you create on this one of a kind property? (id:62611)
Coldwell Banker Momentum Realty Brokerage (Port Rowan)
172 Norfolk Street
Simcoe, Ontario
The possibilities are Endless with this Beautiful Home which is zoned both Residential and Commercial. This century home has so much of its original charm; Square brick Turret, Original Floors, High Baseboards, Stairs and Newel Post, Tin Ceiling in the Kitchen and hidden back stairway (it just requires a new opening). The updates bring it up to modern standards; in the Kitchen there are newer Cabinets with Gas Stove and Island. The Sunroom has been insulated and Gas Fireplace added, 2pc bath on the main floor, a Laundry room has been added to the bedroom level, Primary bedroom has an ensuite and walk in closet. The main floor consists of a Sunroom, Kitchen, 2pc bath, Formal Dining Room, Living Room and Sitting Room. The 2nd Floor Bedroom level has 3 Bedrooms 2 Bathrooms and Laundry room, The Attic houses built-ins and is just waiting for your designer touches. The Basement has a good ceiling height with built-in shelves. Then there is a 3 car garage which also has attic space. The backyard is so pretty and private. This home is Zoned as CRB allowing you to change the property to: Art Gallery, Bed & Breakfast, Clinic or doctors' office, Offices, Photography Studio and Shop, Retirement home or Long-Term care facility, Duplex or Triplex... and so many more options. Endless Possibilities... What would you create on this one of a kind property? (id:60626)
Coldwell Banker Momentum Realty Brokerage (Port Rowan)
502 Thompson Street
Woodstock, Ontario
Beautiful 4 Bedroom Home In Prime Woodstock Location. Spacious And Inviting, This Home Also Features A Comfortable Living , And A Dedicated Dining Room, Perfect For Family Living And Entertaining. Ideally Situated In A Great Neighborhood, Offering Convenience And Charm (id:60626)
Homelife/future Realty Inc.
419 Queen Street S
Simcoe, Ontario
Welcome to this stunning 2 + 2 bedroom, 3-bathroom bungalow, ideally located in the prestigious area of Simcoe. This beautiful home features a huge eat-in kitchen with a large pantry, spacious bedrooms including an ensuite, an open-concept layout, filled with natural light throughout. With plenty of space for entertaining, this home offers a finished rec room and a walkout basement that offers direct access to the serene natural surroundings, as the property backs onto a peaceful green space park. Enjoy your morning coffee on the upper deck, taking in a bird’s-eye view of nature’s beauty, or fire up the barbecue and treat your guests to a delicious meal. It’s time to make this gorgeous home yours! (id:60626)
Royal LePage Trius Realty Brokerage
100 Tamarack Boulevard
Woodstock, Ontario
Built by Goodman Homes in 2017. Tastefully upgraded since. 100 Tamarack sits on one of the widest lots in this quiet, high-quality Woodstock pocketwhere homes range well into the millions. The 1,557sqft floor plan was upgraded to 3 bedrooms with added features like; Samsung gas stove, oven and range hood (2018), matching fridge (2023), Moen sensor activated facet and double sink (2019), soft-close cabinetry, Shade-O-Matic shutters (25-year warranty), custom built-in gas fireplace with extra thermostat, venting, storage benches, shiplap, shelving (2020), new laundry suite with front load washer and gas dryer (2023), and Benjamin Moore repaint in 2022. The basement is untapped potential with a sprawling 1,595 sqft, a rough-in for a bathroom, and lots of storage. The exterior is very well manicured and has a long list of upgrades as well; the driveway was resealed (2024), the garage floor was finished in Terrazzo (2024), a custom, solid, wood shed on a concrete pad (2022), a new deck (2022), coated metal fence with a lifetime warranty (the side yard extends pas this fence), and aged pine trees were added for privacy. This is a well-built, clean, move in ready, bungalow in a premium neighbourhood. Nothing cookie-cutter here. This is worth seeing. (id:60626)
RE/MAX Escarpment Realty Inc.
100 Tamarack Boulevard
Woodstock, Ontario
Built by Goodman Homes in 2017. Tastefully upgraded since. 100 Tamarack sits on one of the widest lots in this quiet, high-quality Woodstock pocket—where homes range well into the millions. The 1,557sqft floor plan was upgraded to 3 bedrooms with added features like; Samsung gas stove, oven and range hood (2018), matching fridge (2023), Moen sensor activated facet and double sink (2019), soft-close cabinetry, Shade-O-Matic shutters (25-year warranty), custom built-in gas fireplace with extra thermostat, venting, storage benches, shiplap, shelving (2020), new laundry suite with front load washer and gas dryer (2023), and Benjamin Moore repaint in 2022. The basement is untapped potential with a sprawling 1,595 sqft, a rough-in for a bathroom, and lots of storage. The exterior is very well manicured and has a long list of upgrades as well; the driveway was resealed (2024), the garage floor was finished in Terrazzo (2024), a custom, solid, wood shed on a concrete pad (2022), a new deck (2022), coated metal fence with a lifetime warranty (the side yard extends pas this fence), and aged pine trees were added for privacy. This is a well-built, clean, move in ready, bungalow in a premium neighbourhood. Nothing cookie-cutter here. This is worth seeing. (id:60626)
RE/MAX Escarpment Realty Inc.
58 Bradbury Crescent
Paris, Ontario
Welcome to this beautiful raised bungalow nestled in Paris’s established north end. The spacious open concept living & dining room combination is filled with natural light from large windows, creating a warm and airy ambiance. The eat-in kitchen offers an abundance of cabinetry and counter space, perfect for meal prep, and features patio doors that open to a two-tiered deck—ideal for entertaining or relaxing outdoors. The generous primary bedroom includes a walk-in closet and private 3-piece ensuite. A versatile second bedroom on the main floor connects to the 4-piece Jack and Jill bathroom and can easily function as a den, nursery, or home office. Downstairs, the fully finished lower level boasts a large cozy family room with a gas fireplace, two additional bedrooms, and a luxurious 4-piece bath complete with a jacuzzi tub and separate shower. Outside, enjoy a fully fenced yard, an oversized double garage, and a paved driveway—providing comfort, convenience, and space for the whole family. (id:60626)
RE/MAX Twin City Realty Inc. Brokerage-2
68 Fairview Drive Unit# 10
Brantford, Ontario
This gorgeous bungalow of Vittoria Terrace awaits!! This home is a custom built with top notch quality and is for the perfectionists who appreciate quality throughout, enjoy one of the best designs in craftsmanship and comfort. This Tuscan model offers 3 full bathrooms 2 plus 2 bedrooms master bedroom with stunning ensuite and custom cherry wood built in closets main floor laundry room. Upgraded features includes solid Walnut staircase with rod iron, hardwood flooring, porcelain floors in foyer , 10ft ceilings, solid wood California shutters and trim. neutral color throughout. The kitchen and great room boast beautiful oversized windows that allow for a beautiful private view. Oversized crown moldings, this home is truly beautiful . Energy Star rated home from an award winning builder. This impressive home has been done from top to bottom. (id:62611)
Revel Realty Inc.
402 North Street
London, Ontario
Attention Investors or those that would love to live mortgage free, this completely renovated Two units Bungalow 3+2 is located in the heart of Byron, Steps away from the most popular park in London, "Springbank Park" Fully renovated & permitted for two Units with all fire separation & soundproofing up to OBC with both units rented out with option of vacant possession It is Ideal for those who are looking for a hands-free investment Net Net Income. The main floor unit includes three bedrooms, a bathroom, Brand new high-end kitchen cabinets with quartz countertops & SS appliances, Solid Vinyl floors throughout, a living & dining room with lots of natural light, laundry, and plenty of storage, rented for $2,250 plus all utilities (until Aug 2025). The lower level unit with a Walkout entrance has two big bedrooms with egress windows, a renovated bathroom, a New kitchen, laundry, very spacious living & Dining room. Currently, the Lower level is rented for $1,675 plus all Utilities. Headache-free, this home offers high-quality workmanship renovations, separate 2 Gas & Hydro meters with ESA fully certified, owns 2 brand new Furnaces, 2 water heaters & AC. Sitting in an Oversized Lot with a detached garage, garden shed, and extra-long double driveway that fits up to 6 cars, this home fulfills all your expectations and builds equity or cash flow from the first day. It is located in a mature neighbourhood close to 401, best-rated schools, library, Hospital, Downtown, shopping plaza, Public transportation, & Lots of amenities! (id:62611)
Sutton Group - Select Realty
306 Blackburn Drive
Brantford, Ontario
Welcome home to 306 Blackburn Drive in Brantford, a stunning 2 storey home in Brantford's Empire West Brant community! The beautifully maintained exterior offers an attached 2-car garage with a stamped concrete and aggregate driveway and walkway leading to a double-door entry and continuing around to the backyard. This spacious 2,284 sq ft home offers 3+1 bedrooms and 3.5 bathrooms, with fresh paint throughout (2024) and newly added pot lights. The front foyer offers 9ft ceilings, a mirrored closet and a 2pc powder room. Hardwood floors flow through the crown-moulded dining and living rooms, separated by a double-sided fireplace. The living rooms large windows line the exterior wall and its open-concept layout connects seamlessly with the spacious kitchen with recessed lighting throughout. The bright kitchen features stylish cabinetry, stone countertops, a breakfast bar with seating, and stainless steel appliances including a gas stove, over-the-range microwave, and built-in dishwasher. Just off the kitchen is a sunroom with tiled floors, large windows, a cozy fireplace and direct access to the backyard. A few steps up from the main floor is a spacious family room with recessed lighting and a private double-door balcony. New laminate flooring continues up to the bedroom level, which offers 3 bedrooms including a primary with walk-in closet and a 4pc ensuite featuring a tub and separate shower. The top floor also includes a 4pc bathroom and convenient laundry room. The finished basement offers new tile flooring, a 4th bedroom, and a 4pc bathroom. The fully fenced backyard features a stamped concrete and aggregate patio, ideal for entertaining, relaxing or play. Located in a family-friendly neighbourhood near excellent schools, parks, shopping, and trails! Features include: central air, surround system, security & surveillance system, water softener and solar electric panel system. (id:62611)
RE/MAX Escarpment Realty Inc.
306 Blackburn Drive
Brantford, Ontario
Welcome home to 306 Blackburn Drive in Brantford, a stunning 2 storey home in Brantford’s Empire West Brant community! The beautifully maintained exterior offers an attached 2-car garage with a stamped concrete and aggregate driveway and walkway leading to a double-door entry and continuing around to the backyard. This spacious 2,284 sq ft home offers 3+1 bedrooms and 3.5 bathrooms, with fresh paint throughout (2024) and newly added pot lights. The front foyer offers 9ft ceilings, a mirrored closet and a 2pc powder room. Hardwood floors flow through the crown-moulded dining and living rooms, separated by a double-sided fireplace. The living room’s large windows line the exterior wall and its open-concept layout connects seamlessly with the spacious kitchen with recessed lighting throughout. The bright kitchen features stylish cabinetry, stone countertops, a breakfast bar with seating, and stainless steel appliances including a gas stove, over-the-range microwave, and built-in dishwasher. Just off the kitchen is a sunroom with tiled floors, large windows, a cozy fireplace and direct access to the backyard. A few steps up from the main floor is a spacious family room with recessed lighting and a private double-door balcony. New laminate flooring continues up to the bedroom level, which offers 3 bedrooms including a primary with walk-in closet and a 4pc ensuite featuring a tub and separate shower. The top floor also includes a 4pc bathroom and convenient laundry room. The finished basement offers new tile flooring, a 4th bedroom, and a 4pc bathroom. The fully fenced backyard features a stamped concrete and aggregate patio, ideal for entertaining, relaxing or play. Located in a family-friendly neighbourhood near excellent schools, parks, shopping, and trails! Features include: central air, surround system, security & surveillance system, water softener and solar electric panel system. (id:62611)
RE/MAX Escarpment Realty Inc.




